Sunny Sales, New Neighbors and Hot Listings!
- Category: Real Estate
- Published: Thursday, 17 July 2025 13:12
- Sharon Higgins
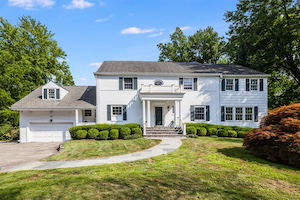 The summer heat hasn’t slowed the Scarsdale/Edgemont Real Estate Market down -10 homes found new owners this week! It’s a great time to say hello to your new neighbors while enjoying community favorites like the Farmers Market, pool days, and popular Sunday bike rides on the Bronx River Parkway. There’s no better season to get outside and explore the Village and mix it up with your fellow Scarsdalians. Check out the homes sold this week along with two featured listings below.
The summer heat hasn’t slowed the Scarsdale/Edgemont Real Estate Market down -10 homes found new owners this week! It’s a great time to say hello to your new neighbors while enjoying community favorites like the Farmers Market, pool days, and popular Sunday bike rides on the Bronx River Parkway. There’s no better season to get outside and explore the Village and mix it up with your fellow Scarsdalians. Check out the homes sold this week along with two featured listings below.
Sales:
227 Griffen Avenue Resort living at its finest! This beautifully updated Colonial is situated on over a half an acre of landscaped property with stunning views of Winged Foot Golf Club, host of the upcoming 2028 US Open. The main floor features an ultra modern Bilotta kitchen with high-end appliances, custom cabinetry, and special Krion™ countertops. Ideal for entertaining, the open layout features a formal dining room and large living room with a wood burning fireplace, both with oversized picture windows that flood the space with natural light and offer stunning golf course views. The family room has large sliding doors that lead to a private brick terrace. The cozy den has custom built-ins and can be used as a home office. A mudroom and powder room complete the main floor. The second floor features a newly renovated primary suite with spa-like en suite bathroom with an oversized soaking tub, tile shower, and Kohler™ smart toilet. The bedroom has a vaulted ceiling, large walk-in closet, and a sitting area currently being used as a home office. There are four family bedrooms: two with newly renovated en suite full bathrooms and two that share a newly renovated hall bathroom. There is also a conveniently located laundry room and a fifth bedroom with an en suite bathroom. The back staircase leads to the mudroom area with ample storage and a side entrance for outdoor access. The finished lower level has space for a home gym, playroom, and has a bedroom with a full bathroom. A multi-level brick terrace provides year-round dining and entertaining enjoyment, and the large, flat backyard features mature landscaping and ample room for play. There is a two-car garage, half basketball court, and lots of parking in the large driveway. This home is move-in ready and waiting for a new family to enjoy!
Sale Price: $3,000,000
Real Estate Taxes: $55,120
Assessment Value: $2,566,000
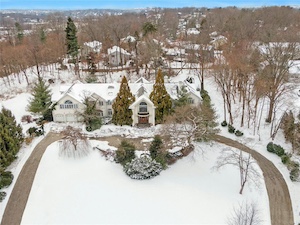 10 Castle Walk Transform This Grand Estate into Your Dream Home! Set on just under 3 acres in a desirable cul-de-sac, this expansive residence offers over 10,000 sq. ft. of bold, sunlit living space. With 7+ en suite bedrooms, soaring high ceilings, and an elevator servicing all three floors, this home is designed for grandeur living. The impressive open kitchen, butler's pantry and formal dining room is perfect for entertaining. There is office space and den options as well as a first floor oversized en suite bedroom. The unfinished walk-out lower level and above the three car garage area offers endless opportunities to customize and expand your living space. This home is a perfect canvas for those looking to infuse their own style and love into a property, transforming it into a magnificent family estate. Seize the opportunity to create your dream home today!
10 Castle Walk Transform This Grand Estate into Your Dream Home! Set on just under 3 acres in a desirable cul-de-sac, this expansive residence offers over 10,000 sq. ft. of bold, sunlit living space. With 7+ en suite bedrooms, soaring high ceilings, and an elevator servicing all three floors, this home is designed for grandeur living. The impressive open kitchen, butler's pantry and formal dining room is perfect for entertaining. There is office space and den options as well as a first floor oversized en suite bedroom. The unfinished walk-out lower level and above the three car garage area offers endless opportunities to customize and expand your living space. This home is a perfect canvas for those looking to infuse their own style and love into a property, transforming it into a magnificent family estate. Seize the opportunity to create your dream home today!
Sale Price: $2,925,000
Real Estate Taxes: $112,921
Assessment Value: $3,401,400
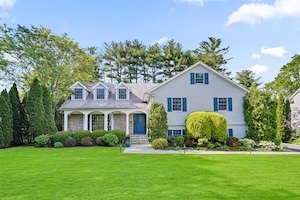 9 Springdale Road Impeccably Renovated, Turn-Key Home in Prime Scarsdale Location. This sun-drenched, move-in-ready home has been flawlessly redesigned inside and out, offering an open layout and exceptional attention to detail throughout. Every inch has been thoughtfully updated—from the luxurious Waterworks Carrara marble primary bathroom with steam shower and custom vanities to the sleek, modern kitchen featuring new appliances and renovated secondary baths. A spacious bonus room with ample built-in cabinetry storage provides flexible space, ideal for a playroom and home gym. Elegant 7” wide plank flooring runs throughout the home and is complemented by premium finishes, custom millwork paneling, designer wallpaper, and plush Stark carpeting. Enjoy effortless modern living with state-of-the-art upgrades including Sonos audio system, Tesla charger, Nest thermostat, Rachio smart sprinkler control, and a new HVAC system. Additional peace of mind comes with a whole-house generator and advanced water filtration system. The beautifully landscaped, fully fenced property features mature plantings for ultimate privacy, an irrigation system, and a bluestone patio—perfect for outdoor entertaining. Additional amenities include LED landscape lighting, a built-in stone gas BBQ with DCS grill, and a refrigerator. Don’t miss this incredible opportunity!
9 Springdale Road Impeccably Renovated, Turn-Key Home in Prime Scarsdale Location. This sun-drenched, move-in-ready home has been flawlessly redesigned inside and out, offering an open layout and exceptional attention to detail throughout. Every inch has been thoughtfully updated—from the luxurious Waterworks Carrara marble primary bathroom with steam shower and custom vanities to the sleek, modern kitchen featuring new appliances and renovated secondary baths. A spacious bonus room with ample built-in cabinetry storage provides flexible space, ideal for a playroom and home gym. Elegant 7” wide plank flooring runs throughout the home and is complemented by premium finishes, custom millwork paneling, designer wallpaper, and plush Stark carpeting. Enjoy effortless modern living with state-of-the-art upgrades including Sonos audio system, Tesla charger, Nest thermostat, Rachio smart sprinkler control, and a new HVAC system. Additional peace of mind comes with a whole-house generator and advanced water filtration system. The beautifully landscaped, fully fenced property features mature plantings for ultimate privacy, an irrigation system, and a bluestone patio—perfect for outdoor entertaining. Additional amenities include LED landscape lighting, a built-in stone gas BBQ with DCS grill, and a refrigerator. Don’t miss this incredible opportunity!
Sale Price: $2,715,000
Real Estate Taxes: $38,515
Assessment Value: $1,400,000
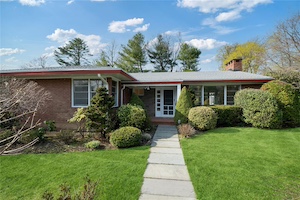 74 Carthage Road Delightful Mid-Century ranch is set on a beautifully level, .37-acre lot in Heathcote, one of Scarsdale’s most sought-after neighborhoods. This three-bedroom, two-bath brick home offers 2,016 square feet of comfortable living space, a fantastic layout, and an unbeatable walk-to-all location. 9-foot ceilings make the home feel open and airy throughout. The incredibly spacious, standout living room features a wood-burning fireplace and a dramatic tray ceiling that soars over 10 feet high. Glass paned doors lead out to the backyard and a charming screened-in porch—perfect for relaxing or entertaining. The modern eat-in kitchen offers high gloss cabinets, stone countertops, a stylish glass tile backsplash, and flows seamlessly into the spacious dining room that offers a great view to the gorgeous yard. All three bedrooms are well-proportioned and have easy access to two full baths, each opening to the hallway. The oversized two-car garage is just five steps up to the kitchen and a recently replaced roof adds extra value and peace of mind. This home shines with its incredible yard, standout living room, and convenient lifestyle. Enjoy one-level living, a beautiful property, and all the best Scarsdale has to offer—right at your doorstep!
74 Carthage Road Delightful Mid-Century ranch is set on a beautifully level, .37-acre lot in Heathcote, one of Scarsdale’s most sought-after neighborhoods. This three-bedroom, two-bath brick home offers 2,016 square feet of comfortable living space, a fantastic layout, and an unbeatable walk-to-all location. 9-foot ceilings make the home feel open and airy throughout. The incredibly spacious, standout living room features a wood-burning fireplace and a dramatic tray ceiling that soars over 10 feet high. Glass paned doors lead out to the backyard and a charming screened-in porch—perfect for relaxing or entertaining. The modern eat-in kitchen offers high gloss cabinets, stone countertops, a stylish glass tile backsplash, and flows seamlessly into the spacious dining room that offers a great view to the gorgeous yard. All three bedrooms are well-proportioned and have easy access to two full baths, each opening to the hallway. The oversized two-car garage is just five steps up to the kitchen and a recently replaced roof adds extra value and peace of mind. This home shines with its incredible yard, standout living room, and convenient lifestyle. Enjoy one-level living, a beautiful property, and all the best Scarsdale has to offer—right at your doorstep!
Sale Price: $2,200,000
Real Estate Taxes: $25,321
Assessment Value: $916,000
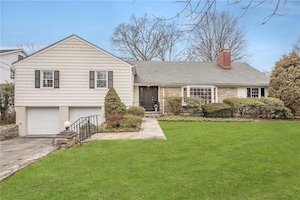 64 Griffen Avenue Welcome to your future sanctuary! Step into this exquisite residence, meticulously crafted with your needs and desires in mind. Indulge in the seamless fusion of sophistication and modern convenience throughout. At the heart of the home, you'll be enchanted by the spacious chef's kitchen and dining room, perfectly designed for hosting memorable gatherings or simply enjoying everyday culinary adventures. The light-filled living room invites you to unwind and create cherished moments by the fireplace. Open the French doors from the family room to the serene blue stone patio, where you'll find yourself surrounded by the beauty of the meticulously landscaped garden, an idyllic setting for relaxation and entertainment alike. Need a space to focus and be productive? Your private home office awaits. Retreat to the luxurious en suite primary bedroom, offering a haven of tranquility with ample closet space and charming original wood floors. Every corner of this home exudes comfort and style, with king-size bedrooms, beautifully appointed bathrooms, and abundant storage options. The expansive lower level presents endless possibilities for customization and expansion, while the sprawling backyard provides a peaceful escape from the hustle and bustle of everyday life. With parking for up to six cars in the driveway, plus additional spots on the way, convenience is at your fingertips. Don't miss your opportunity to experience luxury living tailored to perfection. Step into your dream lifestyle!
64 Griffen Avenue Welcome to your future sanctuary! Step into this exquisite residence, meticulously crafted with your needs and desires in mind. Indulge in the seamless fusion of sophistication and modern convenience throughout. At the heart of the home, you'll be enchanted by the spacious chef's kitchen and dining room, perfectly designed for hosting memorable gatherings or simply enjoying everyday culinary adventures. The light-filled living room invites you to unwind and create cherished moments by the fireplace. Open the French doors from the family room to the serene blue stone patio, where you'll find yourself surrounded by the beauty of the meticulously landscaped garden, an idyllic setting for relaxation and entertainment alike. Need a space to focus and be productive? Your private home office awaits. Retreat to the luxurious en suite primary bedroom, offering a haven of tranquility with ample closet space and charming original wood floors. Every corner of this home exudes comfort and style, with king-size bedrooms, beautifully appointed bathrooms, and abundant storage options. The expansive lower level presents endless possibilities for customization and expansion, while the sprawling backyard provides a peaceful escape from the hustle and bustle of everyday life. With parking for up to six cars in the driveway, plus additional spots on the way, convenience is at your fingertips. Don't miss your opportunity to experience luxury living tailored to perfection. Step into your dream lifestyle!
Sale Price: $1,900,000
Real Estate Taxes: $31,637
Assessment Value: $1,150,000
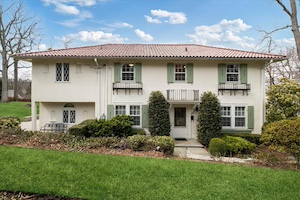 41 Club Way This beautiful four-bedroom, three-and-a-half bathroom Colonial/Mediterranean home has a recently renovated kitchen and updated baths thoughtfully designed for modern living. The spacious interior boasts gracious living and dining areas, a sun-filled layout, and timeless architectural details that enhance the home’s charm. The first-floor family room opens to a very private, beautifully landscaped garden. The wood-burning fireplace in the living room adds warmth and character in colder months. Upstairs, the primary suite features a versatile office space, ideal for remote work, or a potential walk-in closet to create your dream dressing area. Additional bedrooms offer comfort and flexibility for loved ones or guests. This home also has a distinctive red tile roof, adding to its architectural appeal and long-lasting durability. Modern conveniences include central vacuum, central air conditioning, and heating coils under the driveway. Outside, enjoy a generous yard perfect for entertaining, gardening, or play - plus the added benefit of a separate tax lot! With a prime location, stunning updates, and abundant living space both inside and out, this home is a rare find!
41 Club Way This beautiful four-bedroom, three-and-a-half bathroom Colonial/Mediterranean home has a recently renovated kitchen and updated baths thoughtfully designed for modern living. The spacious interior boasts gracious living and dining areas, a sun-filled layout, and timeless architectural details that enhance the home’s charm. The first-floor family room opens to a very private, beautifully landscaped garden. The wood-burning fireplace in the living room adds warmth and character in colder months. Upstairs, the primary suite features a versatile office space, ideal for remote work, or a potential walk-in closet to create your dream dressing area. Additional bedrooms offer comfort and flexibility for loved ones or guests. This home also has a distinctive red tile roof, adding to its architectural appeal and long-lasting durability. Modern conveniences include central vacuum, central air conditioning, and heating coils under the driveway. Outside, enjoy a generous yard perfect for entertaining, gardening, or play - plus the added benefit of a separate tax lot! With a prime location, stunning updates, and abundant living space both inside and out, this home is a rare find!
Sale Price: $1,650,000
Real Estate Taxes: $36,898
Assessment Value: $1,159,100
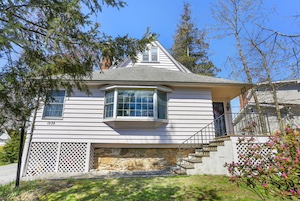 1235 Post Road Welcome to this spacious Colonial-style home in the sought-after Greenacres neighborhood, just a short distance from Hartsdale Station. Boasting an ideal combination of timeless charm and modern convenience, this home is filled with natural light and offers a seamless flow between rooms. The generously sized living space features new kitchen, new powder room, dining room, large living room with wood-burning fireplace and French doors & office/bedroom which features a large bay window and high ceilings. The flexible layout includes an attic and finished basement with tons of possibilities. Many updates include six new HVAC systems (heating and cooling) included in the bedrooms, living room, dining room and sunroom/office. It also has natural gas radiated steam throughout the house. and new front outside flooring. Driveway with tons of parking and two-car garage and large flat property backyard. Sitting on a large lot, the property also includes a vacant adjacent lot, which offers exciting potential for expansion, landscaping, or outdoor living. Survey is uploaded in documents. Whether you’re looking to personalize the home or take advantage of the extra space for growth, this property offers a unique opportunity to make it your own. Actual field measure is 2,348 Sq Ft. Lot size with the house and the vacant land is 14810. Don’t miss the chance to own this delightful home in a highly desirable area.
1235 Post Road Welcome to this spacious Colonial-style home in the sought-after Greenacres neighborhood, just a short distance from Hartsdale Station. Boasting an ideal combination of timeless charm and modern convenience, this home is filled with natural light and offers a seamless flow between rooms. The generously sized living space features new kitchen, new powder room, dining room, large living room with wood-burning fireplace and French doors & office/bedroom which features a large bay window and high ceilings. The flexible layout includes an attic and finished basement with tons of possibilities. Many updates include six new HVAC systems (heating and cooling) included in the bedrooms, living room, dining room and sunroom/office. It also has natural gas radiated steam throughout the house. and new front outside flooring. Driveway with tons of parking and two-car garage and large flat property backyard. Sitting on a large lot, the property also includes a vacant adjacent lot, which offers exciting potential for expansion, landscaping, or outdoor living. Survey is uploaded in documents. Whether you’re looking to personalize the home or take advantage of the extra space for growth, this property offers a unique opportunity to make it your own. Actual field measure is 2,348 Sq Ft. Lot size with the house and the vacant land is 14810. Don’t miss the chance to own this delightful home in a highly desirable area.
Sale Price: $1,536,880
Real Estate Taxes: $17,806
Assessment Value: $650,000
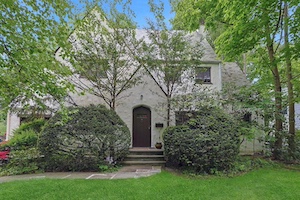 10 River Road This lovely Tudor Style home is situated on a picturesque and rustic .20-acre lot, surrounded by mature evergreens that provide a true sense of privacy, yet so close to all! The main level offers a classic layout with hallmark charm, including a generous living room anchored by a handsome wood-burning fireplace. Next to the living room is a sunroom/home office with built-in shelving and French doors that open to a spacious patio. The lovely formal dining room is ideal for dinner parties and holiday celebrations. Enjoy the large eat-in kitchen with sliding doors that lead to the terrace—perfect for al fresco dining and entertaining. Adjoining the kitchen is a cozy family room/play area, a powder room, a secondary back staircase to the upper levels and an attached 1 car garage for added convenience. The second level includes a spacious ensuite primary bedroom, plus a hall bath and three additional bedrooms —one of which is ensuite, perfect as a nanny/guest room (also accessible via the back staircase). A fifth bedroom on the third floor offers flexible space for a home office, guest suite, or creative studio. The lower level includes an additional 602 sqft recreation room with a classic old-world bar, plus a half bath, laundry room, ample storage, and utilities. A wonderful place to call home!
10 River Road This lovely Tudor Style home is situated on a picturesque and rustic .20-acre lot, surrounded by mature evergreens that provide a true sense of privacy, yet so close to all! The main level offers a classic layout with hallmark charm, including a generous living room anchored by a handsome wood-burning fireplace. Next to the living room is a sunroom/home office with built-in shelving and French doors that open to a spacious patio. The lovely formal dining room is ideal for dinner parties and holiday celebrations. Enjoy the large eat-in kitchen with sliding doors that lead to the terrace—perfect for al fresco dining and entertaining. Adjoining the kitchen is a cozy family room/play area, a powder room, a secondary back staircase to the upper levels and an attached 1 car garage for added convenience. The second level includes a spacious ensuite primary bedroom, plus a hall bath and three additional bedrooms —one of which is ensuite, perfect as a nanny/guest room (also accessible via the back staircase). A fifth bedroom on the third floor offers flexible space for a home office, guest suite, or creative studio. The lower level includes an additional 602 sqft recreation room with a classic old-world bar, plus a half bath, laundry room, ample storage, and utilities. A wonderful place to call home!
Sale Price: $1,310,000
Real Estate Taxes: $21,231
Assessment Value: $775,000
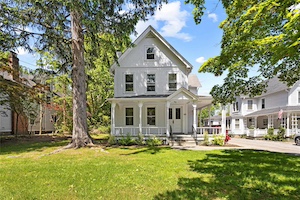 271 Old Army Road Charming Edgemont Home with Tremendous Potential on Expansive Lot! A rare opportunity to own a unique and versatile home in the highly coveted Edgemont School District, located in the heart of Westchester County. This charming residence offers character, space, and exceptional potential, all set on a deep and level 0.42-acre lot — ideal for future expansion or even a pool. The first floor features a spacious living room, a large updated eat-in kitchen with brand new dishwasher, stove and microwave, and multiple flexible-use rooms including a first-floor bedroom, den/family room, music room, and powder room — perfect for today’s evolving lifestyle needs such as a home office or guest suite. The second floor offers three comfortable bedrooms and a full bath, while the third floor adds a truly special touch: an art studio-inspired space with vaulted ceilings and up to ceiling high window, including two finished rooms — one of which serves as an additional sleeping area and the other as an artist’s studio or creative retreat, complete with extra storage spaces (square footage of the attic isn't included). There is a barn structure in the backyard that needs to be rebuilt or demolished. Seller makes no representation for the barn and it is as is. Additional features: • 200 Amps upgraded electrical system and breaker box • Unfinished basement with Bilco doors to the side of the house • Freshly painted exterior and interior • Beautifully refinished hardwood floors throughout • Detached barn and garage (sold as-is; please do not enter for safety reasons) • Long driveway extends to the back of the property — perfect for multiple vehicles or future structures • Expansive, private backyard offers endless possibilities for outdoor living, entertaining, or building additions -Laundry hookup for hot and cold water is in the basement, and laundry drain has to be connected to the main drain pipe and there is no laundry sink. Whether you're looking to move in and enjoy as-is or expand, this home presents a fantastic opportunity in a premier location. Don’t miss the chance to bring your vision to life in Edgemont — schedule your private tour today!
271 Old Army Road Charming Edgemont Home with Tremendous Potential on Expansive Lot! A rare opportunity to own a unique and versatile home in the highly coveted Edgemont School District, located in the heart of Westchester County. This charming residence offers character, space, and exceptional potential, all set on a deep and level 0.42-acre lot — ideal for future expansion or even a pool. The first floor features a spacious living room, a large updated eat-in kitchen with brand new dishwasher, stove and microwave, and multiple flexible-use rooms including a first-floor bedroom, den/family room, music room, and powder room — perfect for today’s evolving lifestyle needs such as a home office or guest suite. The second floor offers three comfortable bedrooms and a full bath, while the third floor adds a truly special touch: an art studio-inspired space with vaulted ceilings and up to ceiling high window, including two finished rooms — one of which serves as an additional sleeping area and the other as an artist’s studio or creative retreat, complete with extra storage spaces (square footage of the attic isn't included). There is a barn structure in the backyard that needs to be rebuilt or demolished. Seller makes no representation for the barn and it is as is. Additional features: • 200 Amps upgraded electrical system and breaker box • Unfinished basement with Bilco doors to the side of the house • Freshly painted exterior and interior • Beautifully refinished hardwood floors throughout • Detached barn and garage (sold as-is; please do not enter for safety reasons) • Long driveway extends to the back of the property — perfect for multiple vehicles or future structures • Expansive, private backyard offers endless possibilities for outdoor living, entertaining, or building additions -Laundry hookup for hot and cold water is in the basement, and laundry drain has to be connected to the main drain pipe and there is no laundry sink. Whether you're looking to move in and enjoy as-is or expand, this home presents a fantastic opportunity in a premier location. Don’t miss the chance to bring your vision to life in Edgemont — schedule your private tour today!
Sale Price: $1,200,000
Real Estate Taxes: $28,804
Assessment Value: $1,099,600
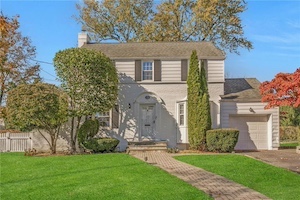 180 Clayton Road Nestled in the prestigious Edgemont community, this impeccably maintained Colonial radiates charm and is bathed in natural light, offering a peaceful sanctuary from the hustle and bustle of daily life. Step into the inviting living room, where a cozy fireplace becomes the focal point, creating a warm and tranquil atmosphere. The centrally located kitchen flows effortlessly into the family room and formal dining area, making meal preparation and gatherings a breeze. The sunlit family room features sliding glass doors that open to a spacious deck—ideal for both large gatherings and intimate moments. This private backyard oasis, surrounded by lush greenery and mature trees, offers complete tranquility. Upstairs, you'll find perfectly proportioned rooms, including a refined primary suite with a chic, renovated bath, walk-in closet, and additional double closet. Two additional spacious bedrooms and a beautifully renovated marble bath complete this level. The walk-out lower level provides flexible finished space, perfect for a recreation room, home office, or personal gym. Imagine savoring each season with a cup of coffee on the expansive deck. This home truly has it all and is conveniently located near Edgemont schools, shops, outdoor dining, parks, and theaters. A must-see at an attractive price!
180 Clayton Road Nestled in the prestigious Edgemont community, this impeccably maintained Colonial radiates charm and is bathed in natural light, offering a peaceful sanctuary from the hustle and bustle of daily life. Step into the inviting living room, where a cozy fireplace becomes the focal point, creating a warm and tranquil atmosphere. The centrally located kitchen flows effortlessly into the family room and formal dining area, making meal preparation and gatherings a breeze. The sunlit family room features sliding glass doors that open to a spacious deck—ideal for both large gatherings and intimate moments. This private backyard oasis, surrounded by lush greenery and mature trees, offers complete tranquility. Upstairs, you'll find perfectly proportioned rooms, including a refined primary suite with a chic, renovated bath, walk-in closet, and additional double closet. Two additional spacious bedrooms and a beautifully renovated marble bath complete this level. The walk-out lower level provides flexible finished space, perfect for a recreation room, home office, or personal gym. Imagine savoring each season with a cup of coffee on the expansive deck. This home truly has it all and is conveniently located near Edgemont schools, shops, outdoor dining, parks, and theaters. A must-see at an attractive price!
Sale Price: $1,075,000
Real Estate Taxes: $31,852
Assessment Value: $978,500
Featured Listings:

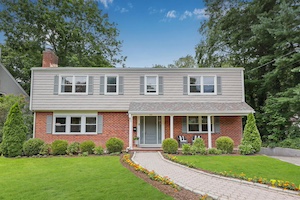 63 Walworth Avenue Young Greenacres Colonial in walk-to-all location offers both functionality and contemporary style for today's discerning buyer. With its open floor plan and newer construction, this home perfectly suits those who seek a space ready to meet modern living needs without compromising on charm and comfort. Experience easy, carefree living with a layout that seamlessly connects the living, dining, and kitchen areas, perfect for entertaining and everyday family activities. Four generously sized bedrooms and two and a half baths offer plenty of room for rest and relaxation, while the full finished walkout basement provides amazing flexibility. Use it as a gym, recreation space, or home office – the possibilities are endless! Recent updates include a brand new 50-year architectural shingle roof (July 2025), whole house generator, conversion to gas plus new HVAC system (2018), updated kitchen and relocation of laundry to 2nd floor (2018), rebuilt and expanded deck (2015) and more! The outdoor space is magnificent with a lush deep lawn, sprinkler system and an expansive deck off the kitchen, overlooking serene mature trees. A two-car attached garage provides ample space for parking and storage. Easy walk to Greenacres Elementary and Hartsdale for shopping, restaurants and Scarsdale Metro North train station to New York City. Don't miss it!
63 Walworth Avenue Young Greenacres Colonial in walk-to-all location offers both functionality and contemporary style for today's discerning buyer. With its open floor plan and newer construction, this home perfectly suits those who seek a space ready to meet modern living needs without compromising on charm and comfort. Experience easy, carefree living with a layout that seamlessly connects the living, dining, and kitchen areas, perfect for entertaining and everyday family activities. Four generously sized bedrooms and two and a half baths offer plenty of room for rest and relaxation, while the full finished walkout basement provides amazing flexibility. Use it as a gym, recreation space, or home office – the possibilities are endless! Recent updates include a brand new 50-year architectural shingle roof (July 2025), whole house generator, conversion to gas plus new HVAC system (2018), updated kitchen and relocation of laundry to 2nd floor (2018), rebuilt and expanded deck (2015) and more! The outdoor space is magnificent with a lush deep lawn, sprinkler system and an expansive deck off the kitchen, overlooking serene mature trees. A two-car attached garage provides ample space for parking and storage. Easy walk to Greenacres Elementary and Hartsdale for shopping, restaurants and Scarsdale Metro North train station to New York City. Don't miss it!
Click Here For More Information:
Listing Price: $1,795,000

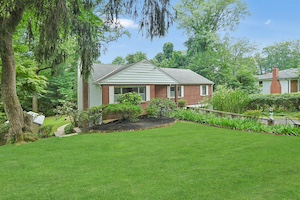 286 S Healy Avenue Welcome to this charming, light-filled brick ranch home nestled on a peaceful street in the highly sought-after Edgemont School District. Situated on a spacious third of an acre with a level, private backyard, this home offers an exceptional opportunity for comfortable living and entertaining. The expansive, open-plan living and dining areas are bathed in natural light, thanks to two walls of windows, creating a welcoming atmosphere. The updated kitchen features modern finishes and flows seamlessly into the living spaces, making it perfect for everyday living and hosting guests. The main level is home to three generously-sized bedrooms, a large hall bathroom, and plenty of storage with two linen closets and a coat closet. Stairs lead up to a large attic storage area, offering even more space for all your needs. The finished lower level is an ideal space for family living or guests, featuring a recreation room with an egress door leading to a private patio and backyard, a bedroom, a full bath, an office, a laundry area, and access to the two-car attached garage. Step outside to the expansive, level backyard, where you’ll find a large patio—partially covered—perfect for outdoor dining and relaxation. The garden beds offer potential for your personal touch, and there's plenty of room to play or unwind in the serene surroundings. This home is conveniently located near shops, restaurants, and is just a quick drive to Edgemont schools and the Hartsdale Metro North Train Station. The 32-minute express train ride to Grand Central Station makes commuting a breeze. Parking permits are available for the train station, and with it being the first stop on the express train in the morning, you'll always find a seat. Don’t miss out on this fantastic opportunity to own a home in one of the area's most desirable neighborhoods!
286 S Healy Avenue Welcome to this charming, light-filled brick ranch home nestled on a peaceful street in the highly sought-after Edgemont School District. Situated on a spacious third of an acre with a level, private backyard, this home offers an exceptional opportunity for comfortable living and entertaining. The expansive, open-plan living and dining areas are bathed in natural light, thanks to two walls of windows, creating a welcoming atmosphere. The updated kitchen features modern finishes and flows seamlessly into the living spaces, making it perfect for everyday living and hosting guests. The main level is home to three generously-sized bedrooms, a large hall bathroom, and plenty of storage with two linen closets and a coat closet. Stairs lead up to a large attic storage area, offering even more space for all your needs. The finished lower level is an ideal space for family living or guests, featuring a recreation room with an egress door leading to a private patio and backyard, a bedroom, a full bath, an office, a laundry area, and access to the two-car attached garage. Step outside to the expansive, level backyard, where you’ll find a large patio—partially covered—perfect for outdoor dining and relaxation. The garden beds offer potential for your personal touch, and there's plenty of room to play or unwind in the serene surroundings. This home is conveniently located near shops, restaurants, and is just a quick drive to Edgemont schools and the Hartsdale Metro North Train Station. The 32-minute express train ride to Grand Central Station makes commuting a breeze. Parking permits are available for the train station, and with it being the first stop on the express train in the morning, you'll always find a seat. Don’t miss out on this fantastic opportunity to own a home in one of the area's most desirable neighborhoods!
Click Here For More Information:
Listing Price: $1,050,000








