Greenacres Avenue Residents Move To Block Construction Of McMansion On Flag Lot
- Category: Real Estate
- Published: Thursday, 11 September 2014 13:06
- Adrienne Fishman
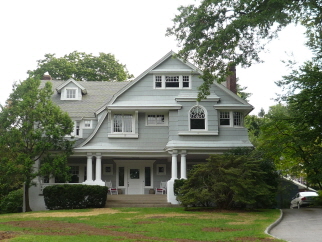 The owners of a majestic home in Greenacres are moving to prevent the construction of a 6,200 square foot home on a flag lot behind their house. Currently the flag lot holds a 3,400 square foot home and the owners Edith Kallas and Joe Whatley received permission to demolish it. They plan to replace it with a home that is almost twice the size.
The owners of a majestic home in Greenacres are moving to prevent the construction of a 6,200 square foot home on a flag lot behind their house. Currently the flag lot holds a 3,400 square foot home and the owners Edith Kallas and Joe Whatley received permission to demolish it. They plan to replace it with a home that is almost twice the size.
According to Scarsdale Village Planner Elizabeth Marrinan, the flag lot was created through a subdivision more than 20 years ago. The property was later re-subdivided again and at that time the Planning Board designated the front property line. When the owners applied to build the new home on the flag lot they used the front property line as designated. Homes in this zone must be set back 30 feet from the front property line and 10 feet from the side property line.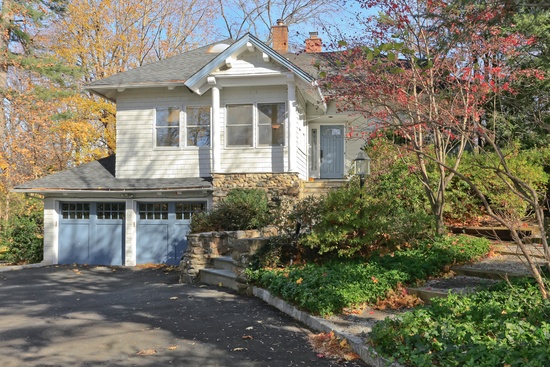
Joel Sachs of Keane and Bean is the lawyer representing Joshua Weismer and Stephanie Weiser, the homeowners of 25 Greenacres Avenue who are seeking to block the construction of the larger home at 21 Greenacres Avenue. He contends that the Planning Board had no jurisdiction to make the decision about the lot line in 1977 when the existing house was built, and that even if they had jurisdiction their decision was wrong. He also argues that none of the neighbors knew about the Planning Board's 1977 decision until June 2014.
Sachs filed an Article 78 petition in August in the State Supreme Court in White Plains challenging the neighbor's permission to build the house. He argues that the front of the proposed house will be 11 feet rather than 30 feet away from his client's home.
Sachs has also asked for an interpretation of the site plan from the building inspector and will take the case to the zoning board.
Scarsdale
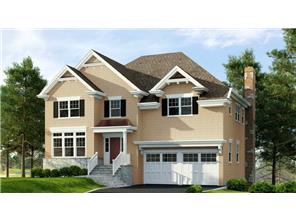 35 Cambridge Road: Exceptional new construction in Greenacres. Master bedroom suite with tray ceiling, luxurious bath & two walk in closets. Gourmet kitchen with separate breakfast area and adjacent family room with fireplace. Amenities include: 9 foot ceilings on 1st and 2nd floor, select oak floors, custom millwork, fully finished above ground lower level, 3 zone heat and AC. Whole house generator. Deep, level yard.
35 Cambridge Road: Exceptional new construction in Greenacres. Master bedroom suite with tray ceiling, luxurious bath & two walk in closets. Gourmet kitchen with separate breakfast area and adjacent family room with fireplace. Amenities include: 9 foot ceilings on 1st and 2nd floor, select oak floors, custom millwork, fully finished above ground lower level, 3 zone heat and AC. Whole house generator. Deep, level yard.
Sale Price: $2,317,400
Real Estate Taxes: TBD
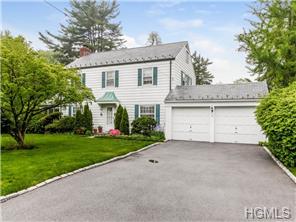 7 Stonehouse Road: This center hall offers an elegant entry with a curved staircase and traditional floor plan. Off the entry hall is a large living room with fireplace and door to adjacent screened porch, a spacious formal dining room, a den/office, ( currently used as bedroom) adjacent full 4 piece bathroom, and modern eat-in-kitchen with granite counters, cherry stained cabinetry, stainless appliances and first floor laundry closet. The second level Master bedroom with bath has ample closet space with custom built-ins, 2 bedrooms with custom closets, and hall bath. The lower level playroom has recessed lighting, a powder room and access to the yard.
7 Stonehouse Road: This center hall offers an elegant entry with a curved staircase and traditional floor plan. Off the entry hall is a large living room with fireplace and door to adjacent screened porch, a spacious formal dining room, a den/office, ( currently used as bedroom) adjacent full 4 piece bathroom, and modern eat-in-kitchen with granite counters, cherry stained cabinetry, stainless appliances and first floor laundry closet. The second level Master bedroom with bath has ample closet space with custom built-ins, 2 bedrooms with custom closets, and hall bath. The lower level playroom has recessed lighting, a powder room and access to the yard.
Sale Price: $1,475, 000
Real Estate Taxes: $29,737
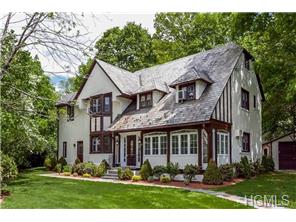 5 Gilmore Court: A lush setting and a perfect location on a cul de sac make this Greenacres gem irresistible. Special features include a beautifully proportioned living room with built-ins and fireplace, a formal dining room with a bay window, a great family room off the kitchen and a sunroom. Four stories of living offering six wonderful bedrooms, as well as four full baths and two half baths. Park-like yard includes patio, terrace, and playhouse, providing outstanding outdoor living.
5 Gilmore Court: A lush setting and a perfect location on a cul de sac make this Greenacres gem irresistible. Special features include a beautifully proportioned living room with built-ins and fireplace, a formal dining room with a bay window, a great family room off the kitchen and a sunroom. Four stories of living offering six wonderful bedrooms, as well as four full baths and two half baths. Park-like yard includes patio, terrace, and playhouse, providing outstanding outdoor living.
Sale Price: $1,425,000
Real Estate Taxes: $28,925
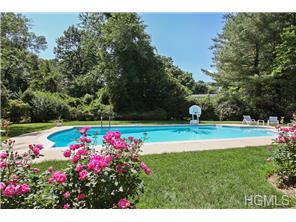 280 Mamaroneck Road: Sunfilled, expanded Ranch with a heated, gunite pool, beautifully situated on a level, landscaped .55 acre in Heathcote. A master bedroom with a renovated bath plus two more bedrooms & renovated hall bath are on the first level. The renovated kitchen with new window, honed marble counter tops & porcelain tile floor has a door leading to the large patio & pool. The spacious living room with a fireplace & new Pella picture window overlooks the private, fully fenced back yard. A charming sunroom opens to the yard, attached two car garage & laundry/utility room. The formal dining room overlooks the lushly landscaped back yard. The second floor features a large bedroom, family room/playroom and a hall bath.
280 Mamaroneck Road: Sunfilled, expanded Ranch with a heated, gunite pool, beautifully situated on a level, landscaped .55 acre in Heathcote. A master bedroom with a renovated bath plus two more bedrooms & renovated hall bath are on the first level. The renovated kitchen with new window, honed marble counter tops & porcelain tile floor has a door leading to the large patio & pool. The spacious living room with a fireplace & new Pella picture window overlooks the private, fully fenced back yard. A charming sunroom opens to the yard, attached two car garage & laundry/utility room. The formal dining room overlooks the lushly landscaped back yard. The second floor features a large bedroom, family room/playroom and a hall bath.
Sale Price: $1,327,000
Real Estate Taxes: $24,056
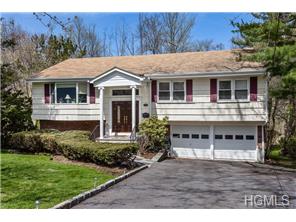 39 Black Birch Lane: Located in one of Scarsdale's most idyllic and private locations, this 4 Bedroom 3 full bath home has an impressive open layout that is ideal for entertaining. Guest quarters on main floor with tranquil views of the picturesque property. This home has been well maintained with new windows, upgraded HVAC, and upgraded kitchen and bathrooms. The lower level has a huge bedroom and a full bath with a great walk-out playroom and access to the 2 car garage and laundry. The attic storage is not to be missed.
39 Black Birch Lane: Located in one of Scarsdale's most idyllic and private locations, this 4 Bedroom 3 full bath home has an impressive open layout that is ideal for entertaining. Guest quarters on main floor with tranquil views of the picturesque property. This home has been well maintained with new windows, upgraded HVAC, and upgraded kitchen and bathrooms. The lower level has a huge bedroom and a full bath with a great walk-out playroom and access to the 2 car garage and laundry. The attic storage is not to be missed.
Sale Price: $991,000
Real Estate Taxes: $22,192
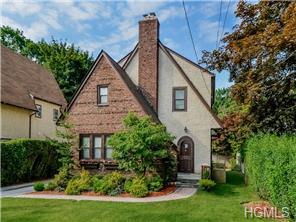 14 Sprague Road: Beautifully landscaped Tudor in the Edgewood area of Scarsdale in move-in condition. This home boasts central air conditioning, updated bathrooms and kitchen as well as all new windows. The 2nd floor offers an oversized Master bedroom with walk-in-closets, an en-suite updated bath, 2 additional bedrooms, hall bath and a walk-up to the attic's finished storage area. The stone patio is easily accessible from the kitchen and the yard is fully fenced.
14 Sprague Road: Beautifully landscaped Tudor in the Edgewood area of Scarsdale in move-in condition. This home boasts central air conditioning, updated bathrooms and kitchen as well as all new windows. The 2nd floor offers an oversized Master bedroom with walk-in-closets, an en-suite updated bath, 2 additional bedrooms, hall bath and a walk-up to the attic's finished storage area. The stone patio is easily accessible from the kitchen and the yard is fully fenced.
Sale Price: $888,000
Real Estate Taxes: $15,600
Greenburgh
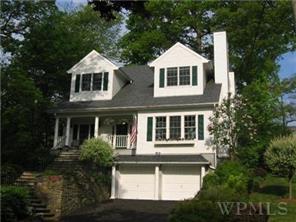 115 Edgemont Road: Open floor plan, perfect for living and gracious entertaining. Large family room off of eat in kitchen. Vaulted ceilings. Wet bar, 3 fireplaces, Central Air and Vacuum. Lots of closet space and built-ins. Large master bedroom suite with gas fireplace and remote and window seat. Lower level includes den and full bath and additional storage. Two car garage. Patio and level private backyard.
115 Edgemont Road: Open floor plan, perfect for living and gracious entertaining. Large family room off of eat in kitchen. Vaulted ceilings. Wet bar, 3 fireplaces, Central Air and Vacuum. Lots of closet space and built-ins. Large master bedroom suite with gas fireplace and remote and window seat. Lower level includes den and full bath and additional storage. Two car garage. Patio and level private backyard.
Sale Price: $1,300,000
Real Estate Taxes: $38,747
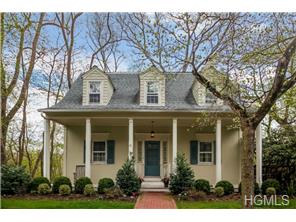 26 Lynwood Road: This rocking-chair front porch Colonial is a renovated and convenient gem with a great deck and side yard. Special features include new eat-in kitchen with stainless appliances and quartz counters, family room (adjacent to kitchen) with new windows and built ins, renovated baths, refinished hardwood floors, French doors, young Timberline roof, new furnace and hot water heater.
26 Lynwood Road: This rocking-chair front porch Colonial is a renovated and convenient gem with a great deck and side yard. Special features include new eat-in kitchen with stainless appliances and quartz counters, family room (adjacent to kitchen) with new windows and built ins, renovated baths, refinished hardwood floors, French doors, young Timberline roof, new furnace and hot water heater.
Sale Price: $885,000
Real Estate Taxes: $21,714
Featured Listings:
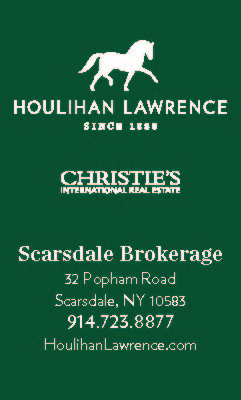 19 Berwick Road, Scarsdale:
19 Berwick Road, Scarsdale:
Magnificent all stone Tudor on .60 acre in the heart of Fox Meadow. 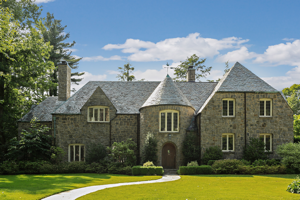 This sunny home has incredible curb appeal, a great yard and an ideal location with over 5800 square feet of interior living space. First Floor: two-story entry foyer with circular staircase, living room with vaulted ceiling, limestone fireplace and French doors to patio, paneled library with door to covered porch, large formal dining room with door to patio. Wonderful modern dine-in kitchen with center island, backstairs, breakfast area, door to private patio/garden, family room. Two powder rooms and two sets of staircases. Second Floor: master bedroom with sitting, dressing area, two large walk-in closets and marble bathroom, bedroom with bath, two bedrooms with bath and two additional bedrooms and bath. Stairs to open unfinished attic. Lower Level: expansive playroom with stone fireplace, half bath and laundry room. Beautifully proportioned, bright rooms with all the conveniences of contemporary living and all the charm of a timeless classic. Learn more here:List Price: $3,295,000
This sunny home has incredible curb appeal, a great yard and an ideal location with over 5800 square feet of interior living space. First Floor: two-story entry foyer with circular staircase, living room with vaulted ceiling, limestone fireplace and French doors to patio, paneled library with door to covered porch, large formal dining room with door to patio. Wonderful modern dine-in kitchen with center island, backstairs, breakfast area, door to private patio/garden, family room. Two powder rooms and two sets of staircases. Second Floor: master bedroom with sitting, dressing area, two large walk-in closets and marble bathroom, bedroom with bath, two bedrooms with bath and two additional bedrooms and bath. Stairs to open unfinished attic. Lower Level: expansive playroom with stone fireplace, half bath and laundry room. Beautifully proportioned, bright rooms with all the conveniences of contemporary living and all the charm of a timeless classic. Learn more here:List Price: $3,295,000
 16 High Point, Scarsdale:
16 High Point, Scarsdale:
Majestically set on over an acre of lush, manicured, 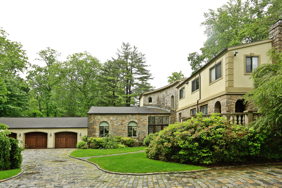 level property with a cobblestone driveway and courtyard, sits an estate that is a feast for the eyes. Architecturally captivating it offers 14 foot ceilings and Venetian Plaster walls, floor-to-ceiling windows, a floating wood and steel staircase to the second floor and an entry foyer with stone archway. The elegant wood paneled library has a fireplace and recessed tray ceiling. A sumptuous living room overlooks the property. Gracious and expansive the formal dining room has a myriad of windows, deep molding and recessed lighting. A glass-walled garden room, solarium opens out to yard. Other features include a family room with slate fireplace, modern kitchen with center island/ breakfast bar, Butlers pantry with sink, dishwasher and wine cooler. On the second level the master bedroom has skylights, an office/dressing room, door to deck and a master bath with Jacuzzi. Three additional bedrooms and two baths are on this floor. The lower level offers a recreation room and a temperature controlled wine room. For outdoor enjoyment there is a pool with hot tub, pool house, two slate patios and a sports court. A heated three-car garage has sliding glass doors to the yard. Learn more here:
level property with a cobblestone driveway and courtyard, sits an estate that is a feast for the eyes. Architecturally captivating it offers 14 foot ceilings and Venetian Plaster walls, floor-to-ceiling windows, a floating wood and steel staircase to the second floor and an entry foyer with stone archway. The elegant wood paneled library has a fireplace and recessed tray ceiling. A sumptuous living room overlooks the property. Gracious and expansive the formal dining room has a myriad of windows, deep molding and recessed lighting. A glass-walled garden room, solarium opens out to yard. Other features include a family room with slate fireplace, modern kitchen with center island/ breakfast bar, Butlers pantry with sink, dishwasher and wine cooler. On the second level the master bedroom has skylights, an office/dressing room, door to deck and a master bath with Jacuzzi. Three additional bedrooms and two baths are on this floor. The lower level offers a recreation room and a temperature controlled wine room. For outdoor enjoyment there is a pool with hot tub, pool house, two slate patios and a sports court. A heated three-car garage has sliding glass doors to the yard. Learn more here:
List Price: $3,900,000








