More Homes to be Razed Plus Home Sales and Open Houses
- Category: Real Estate
- Published: Wednesday, 09 October 2019 18:02
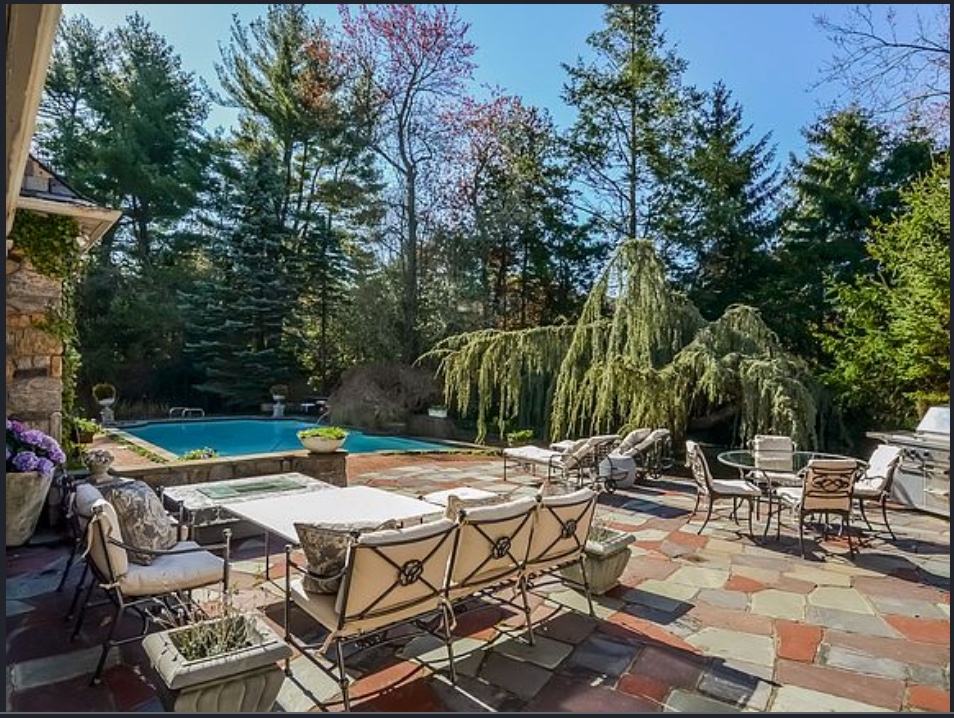 Swimming pool at 35 Birchall DriveOn October 22, the Committee for Historic Preservation will consider applications to demolish four homes
Swimming pool at 35 Birchall DriveOn October 22, the Committee for Historic Preservation will consider applications to demolish four homes
26 Overhill Road: Demo existing house and garage built in 1908 (held over)
109 Lee Road: Demo existing house and garage built in 1919
200 Johnson Road: Demo existing house built in 1949
35 Birchall Drive: Demo existing house and garage built in 1950
26 Overhill Road sold this week for $1.8 million – see below. The house is on a ¾ acre lot that meets the requirements for a subdivision. Undoubtedly that’s what the buyers have in mind….knock down one house and build two.
The house was the home of former Scarsdale Mayor Bev Sved who passed away just a few months after winning the Scarsdale Bowl in 2018. Does that make the house historic and therefore worthy of preservation? We shall see!
Also doomed is a beautiful stone home at 35 Birchall Drive in Murray Hill. The house is on a .97 acre lot and has a stylish pool and flagstone patio on the property.
Sales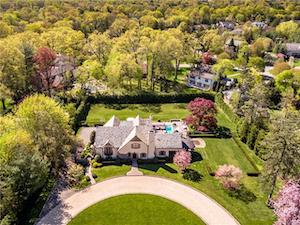 58 Penn Boulevard
58 Penn Boulevard
Beautiful one acre property on an incredible tree-lined street. Set back with large circular driveway, amazing landscaping and screening for total privacy with a large pool, hot tub, outdoor kitchen, basketball court and soccer field. This lovely bright open meticulously renovated home of approximately 5000 interior square feet includes a gracious entry foyer, large living room with fireplace which opens to covered patio, dining room, modern eat-in kitchen, family room with fireplace which opens to patio. Six bedrooms with four full bathrooms plus two powder rooms. The lower level has a media room, recreation area, gym, laundry hall with heated floors. Includes whole house generator.
Sale Price: $2,890,000
Assessed Value: $2,925,000
Real Estate Taxes: $72,846
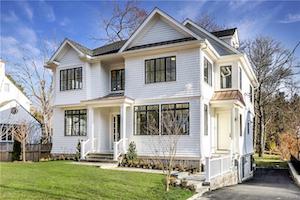 204 Brewster Road
204 Brewster Road
Gorgeous brand new construction home set on a deep and private lot. Enjoy sunlight streaming in through the extra large windows which grace all the rooms and relax on the deck which wraps around the rear of the home and provides gorgeous views of the lovely yard. The first level features a two-story entry foyer, 10 foot ceilings, formal living and dining rooms and a fabulous open-plan chef's kitchen with a spacious breakfast area, a large family room with a gas fireplace and sliding doors to the wrap-around deck, powder room, mud room and side entrance. The second level boasts 9 foot ceilings, a master suite with two walk-in closets and luxurious master bath, two bedrooms, jack and jill bath and bedroom with ensuite bath plus laundry. The lower level includes ample recreation space, 9 foot ceilings, bedroom, full bath and two-car garage.
Sale Price: $2,200,000
Assessed Value: $2,037,125
Real Estate Taxes: $47,260
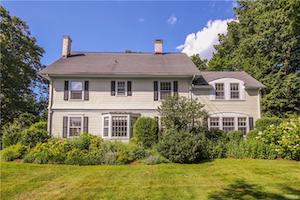 26 Overhill Road
26 Overhill Road
Fox Meadow Colonial perfectly set on expansive 3/4 acre level property. The home features a newly renovated kitchen with high-end stainless steel appliances and quartz countertops, large scale dining, living and family rooms, 10 foot ceilings on the main floor, large windows throughout with streaming light, gleaming hardwood floors, five-bedrooms, 4 full baths, master bedroom suite with dressing room and sitting room, plenty of storage, and detached 2 car garage with possible loft space above.
Sale Price: $1,800,000
Assessed Value: $1,550,000
Real Estate Taxes: $38,062
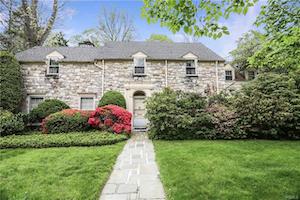 7 Olmsted Road
7 Olmsted Road
Classic stone Colonial in the heart of Fox Meadow on a gorgeous level .39 acre lot. This home boasts great potential to customize to your needs including opening the kitchen to the family room to make a fabulous great room along the back of the house. The first level features an entry foyer flanked by a formal living room with fireplace and a formal dining room, a family room opening to the patio adjacent to an eat-in-kitchen, powder room, back stairs and access to a 2 car garage. The second level contains a master bedroom with ensuite bath, two bedrooms with jack and jill bath, bedroom with ensuite bath and two bedrooms with hall bath. The lower level contains a rec room, storage, and laundry and utilities. Enjoy outdoor dining on the lovely patio with a view of the mature plantings offering great privacy.
Sale Price: $1,250,000
Assessed Value: $1,538,500
Real Estate Taxes: $38,314
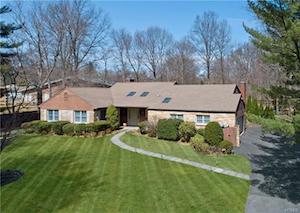 452 Ardsley Road
452 Ardsley Road
Sweeping long driveway leads to a private, flat one acre oasis. This Ranch style home has a marble entryway with lofted ceilings. Skylights abound making 3214 square feet of living space brightly lit. Formal living room with fireplace. Dining room, and eat in kitchen with French doors that lead to a beautiful patio and make indoor/outdoor living inviting. Generous master bedroom with ensuite bath has his and her walk in closets and private access to patio. Family room has fireplace and French doors. Additional 1,250 square feet of finished lower level has separate walk out to the porch, full bath gym and office.
Sale Price: $1,230,000
Assessed Value: $1,040,100
Real Estate Taxes: $33,336
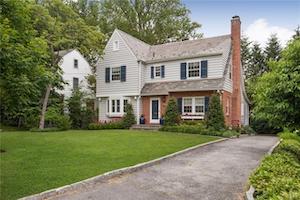 236 Madison Road
236 Madison Road
This Scarsdale brick and clapboard sided center hall colonial shares classic details with modern updates and a layout perfect for today’s family living. Starting with a gracious entry foyer, there are hardwood floors, central air, a renovated eat-in kitchen with high-end components and radiant heated floor. A first floor bedroom or office with a full bath for convenient at-home office or live-in helpers. A large living room with fireplace and a cozy family gathering area off the living room. A formal dining room and powder room complete the first floor. Screened porch overlooking the private and lush backyard. There are four well sized family bedrooms on the second floor with a hall bath with radiant heated floors and an ensuite master bath. Wood deck off the second floor landing. There is a walk up attic for easy access and generous storage space. The legal lower level recreation room of 210 square feet is included in square footage. In addition, there is laundry, workshop and storage in the basement beyond the mudroom area off the attached garage. The current owners have taken care to update the less glamorous but very important details like the porch windows, conversion from oil to gas heat with the highest quality boiler, new and highest quality air conditioning condenser and wood flooring for the second floor deck. In addition, the exterior was painted in 2018 and they added new wood shutters.
Sale Price: $1,225,000
Assessed Value: $1,125,000
Real Estate Taxes: $26,252
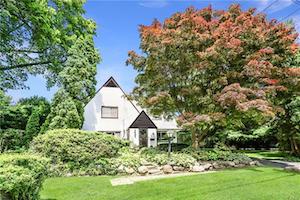 161 Moorland Drive
161 Moorland Drive
Edgemont home Sited on a beautiful .31 acre in a favorite Greenville neighborhood, this special home features a fabulous family room/breakfast room across the entire back of the house with a wall of windows and French doors to the yard. Other features include: a first floor office, the classic living room with fireplace and formal dining room, an updated kitchen and adjoining mud/laundry room, a spectacular master bedroom with a vaulted ceiling, exposed beams and custom windows, three additional second floor bedrooms, and a finished basement with a full bath. Newly painted throughout with stunningly refinished gleaming wood floors, this house offers an ideal floor plan, a chic aesthetic, distinctive architectural detail, as well as a level, private yard lined along the back with a vast row of soaring bamboo trees.
Sale Price: $985,000
Assessed Value: $967,600
Real Estate Taxes: $30,409
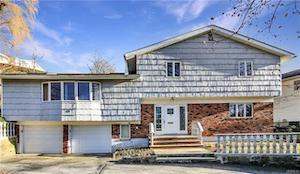 15 Fort Hill Road
15 Fort Hill Road
At nearly 3,200 square feet, this home offers so much potential, as well as an open floor plan with plenty of room for extended family or long-term guests. Large eat-in kitchen with island and new stainless steel appliances, hardwood floors, vaulted ceilings and skylights, this 5 bedroom, 4.5 bathroom Edgemont home is perfect. Master suite with a private sitting room and huge bath, with double sink and jetted tub, multiple rooms for entertaining and a private back yard. It could be the ideal Mother-Daughter set up.
Sale Price: $700,000
Assessed Value: $933,000
Real Estate Taxes: $28,828
Featured Listings
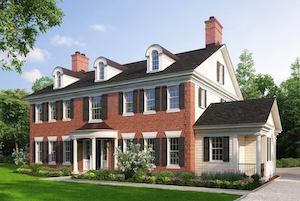 129 Cushman Road
129 Cushman Road
Scarsdale, NY 10583
Spectacular brick Colonial in prestigious Murray Hill Estate area with elegant street presence crafted by Scarsdale's premier builder, KOSL Building. Set on level, private .50 acre lot with room for a pool. Time to customize. Built with the highest quality materials and craftsmanship, this home will truly delight.
Learn more here.
Listing Price: $3,695,000

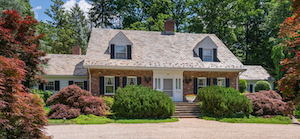 87 Birchall Drive
87 Birchall Drive
Scarsdale, NY 10583
Premier Murray Hill Estate offers unmatched quality and idyllic location with supreme privacy on 1.50 acres with an in-ground pool and tennis court. The gracious circular drive complements the dignified wide bluestone entrance steps and front door encompassed by professionally attended to mature plantings.
Learn more here.
Listing Price: $3,395,000
Open Houses
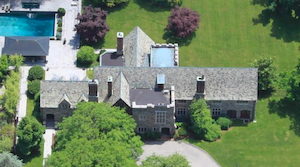 57 Birchall Drive
57 Birchall Drive
Scarsdale, NY 10583
Open House 10/13 from 12pm-1:30pm
One-of-a-kind all-stone Scarsdale estate renovated in 1998 on 3.16 acres located in the heart of Murray Hill. Incredibly private, tranquil, sunny and bright with the most beautiful property. Guest cottage, four-car garage plus heated pool and spa, granite patios, pergola, Zen garden, putting green, sport court, hot tub.
Learn more here.
Listing Price: $7,500,000

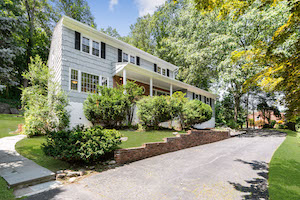 5 Stoneybrook Lane
5 Stoneybrook Lane
Scarsdale, NY 10583
Open House Sunday 10/13 – 1-3
Edgemont Schools – Charming 4 bedroom, 2.1 bath Colonial is tucked away on quiet cul-de-sac with nearly a half-acre of land. Many recent new updates including roof, refinished hardwood flooring, AC condenser, security system with integrated carbon monoxide and fire alarm. Quiet and secluded, yet convenient to shopping, restaurants and public transportation and highways.
Learn more here.
Listing Price: $1,199,000

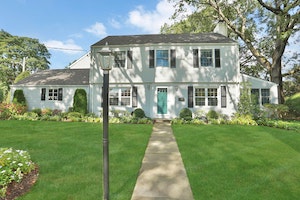 540 Ridgeway
540 Ridgeway
White Plains, NY
Open House Saturday 10/12 – 1-3
Curb appeal galore! Imagine yourself living in a bright, picturesque, 4 Bedroom colonial in the heart of White Plains. This home is situated on a corner, level lot, professionally landscaped with fenced in yard and new deck off the kitchen. Great space for entertaining with open kitchen/dining/family room. Close to Metro North, White Plains train station for easy commute.
Learn more here.
Listing Price: $939,000

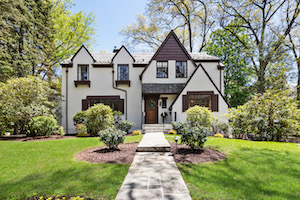 99 Victory Boulevard
99 Victory Boulevard
New Rochelle, NY
Open House Sunday 10/13 – 12-2
Price Reduction! Seller Motivated! This light filled turn-key home in Bonnie Crest offers old world charm with the best of today's amenities. Enjoy your new white eat in kitchen with stainless steel appliances. New bathrooms, Hardwood floors, slate roof and blue stone patio for aesthetically pleasing, low maintenance living.
Learn more here.
Listing Price: $939,000








