Land Use Boards Resume Meetings - but on Zoom- Plus Sales and Featured Listings
- Category: Real Estate
- Published: Wednesday, 03 June 2020 19:35
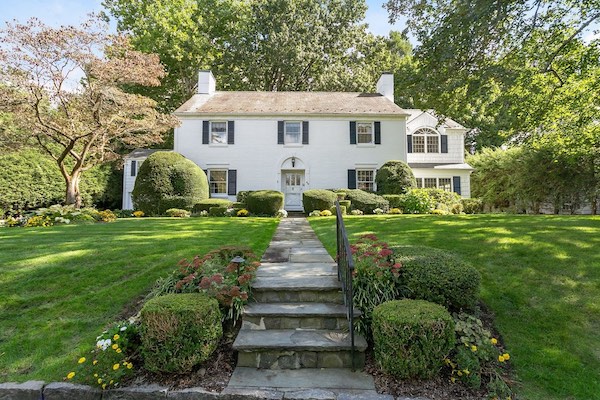 The Village Land Use Boards took a hiatus for a few months due to the virus and the inability to meet in person. However, this week, the Board’s resumed meeting, but via Zoom. All relevant documents were uploaded on the Village website previous to the meeting to allow residents to see the applications, plans and renderings. At least one person was very happy with this new way of doing business. We received the letter below from Bobby Ben-Simon of KOSL Building:
The Village Land Use Boards took a hiatus for a few months due to the virus and the inability to meet in person. However, this week, the Board’s resumed meeting, but via Zoom. All relevant documents were uploaded on the Village website previous to the meeting to allow residents to see the applications, plans and renderings. At least one person was very happy with this new way of doing business. We received the letter below from Bobby Ben-Simon of KOSL Building:
COVID-19 had a major effect on all of us. The BAR meeting on June 1 showed that we can adopt a positive in these trying times. I would like to comment the village, building department and the BAR on a refreshing and professional meeting that was done on Zoom. The meeting was clean from tensions that are usually associated with these meetings. The Board was able to go through 16 applications with ease and clarity to both applicants and neighbors. Please consider keeping this form of meetings, as the new norm.
Bobby Ben-Simon
See below for this week’s sales and featured listings:
Sales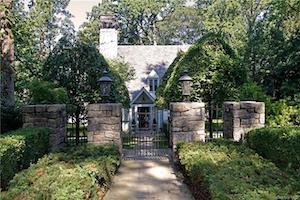 34 Hadden Road
34 Hadden Road
Beyond the garden gate and allee of European Beech lies this exquisite country English home. Each room is a light filled gem.The setting is private and beautifully landscaped with specimen trees and boxwood hedges on .50 acres. Room for entertaining and playing outside. Swing sets and badminton nets fit nicely on the side property. A great antique brick deck, patio and screened porch are terrific for parties or family time. The kitchen and bathrooms have been updated to the highest standards. Living room, dining room and family room are grand, yet comfortable. Easy possibility of a 5th bedroom. Many double pane replacement windows. Gorgeous slate roof, heated driveway, multiple zoned heating and cooling, and immaculate garage. interior square footage includes finished space in lower level.
Sale Price: $1,800,000
Assessed Value: $1,600,000
Real Estate Taxes: $54,447
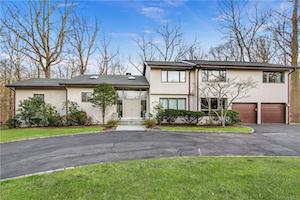 174 Saxon Woods Road
174 Saxon Woods Road
Bright contemporary Scarsdale home with grand two story entry and open floor layout on level one acre. Walls of glass overlook Saxon Woods Park, yielding tremendous privacy and tranquility. On the first floor is a large kitchen complete with top-of-the-line appliances, center island, living room and family room share an impressive fireplace, dining room, all season sunroom, den/library, mudroom, and powder room. Up a few steps is an enviable master bedroom with two fabulous walk in closets, dressing room with makeup area, additional closet and luxurious bathroom. The second floor has four spacious bedrooms, two hall bathrooms and a laundry room. The lower level is expansive and has many possibilities. There is a glassed-in room for exercise or multi-purposes, big play room with doors to the yard, game room, full bath and tons of storage. Total square footage is 7519 (3268 on first floor, 1638 on second floor, 2613 on lower level).
Sale Price: $1,740,000
Assessed Value: $1,575,000
Real Estate Taxes: $38,000
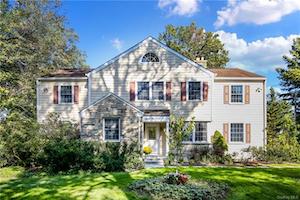 95 Brookby Road
95 Brookby Road
This beautifully renovated and smartly expanded 5 bedroom, 3.1 bath Colonial is nestled on a private .47 acre corner property and conveniently located close to school, shops, tennis, town pool, and restaurants. With over 4,700 Sq Ft of well-designed living space, this impeccable home offers a large living room with fireplace, private study/library, chef's dream kitchen with dining area and adjacent Family Room plus easy access to a flat, private yard. A cheerful side entry with garage access leads into the kitchen for practical everyday living. A first floor Bedroom and hall Bath is perfect for guests or au pair. The 2nd floor was added in 1999 and features a stunning Master Bedroom with soaring ceilings, huge walk-in closet and deluxe bath, 3 large additional Bedrooms, hall bath and great Laundry Room. Recent updates include new Anderson windows, freshly painted interior, newly refinished hardwood floors, new lighting, new Bosch dishwasher, Central Air, built-in speakers and lawn sprinklers.
Sale Price: $1,640,000
Assessed Value: $1,400,000
Real Estate Taxes: $34,923
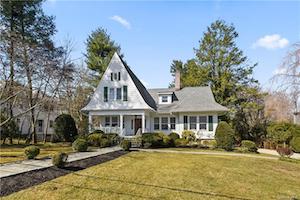 39 Montrose Road
39 Montrose Road
Wonderful Country Colonial situated on .45 Acre of park-like property. Lovely architectural details include a delightful front porch, magnificent custom millwork, recessed lighting, formal Dining Room, fabulous Kitchen with Thermador/Sub-zero/Fisher and Paykel/Miele appliances. Adjoining family room with built-in cabinetry, banquette with stone pedestal table for dining and games. Fantastic home for entertaining and holidays with 3 access points to terrace/deck. First floor library/bedroom with full bath. Master bedroom with tray ceiling, walk-in closets, window seating, built-in cabinetry, marble master bath with tub and separate shower. Finished walk-out lower level (1,113 sq ft not included in total sq ftg), features a playroom, nanny's room/home office, full bath, cedar closet and incredible storage space. Entire interior freshly painted. Whole house generator. Walk to greenacres elementary school and playground. Close to Metro North/Starbucks, shops and restaurants, gym.
Sale Price: $1,450,000
Assessed Value: $1,350,000
Real Estate Taxes: $33,536
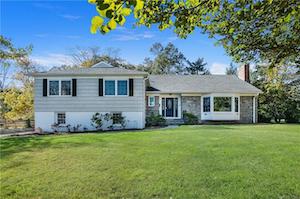 4 Rural Drive
4 Rural Drive
Fabulous very private property with room for a pool. Located on a quiet street in Quaker Ridge, this 4482 Sqft sun-filled home features a completely open floor plan with the perfect combination of formal and informal living spaces. The eat-in kitchen features direct access to the patio and screened porch as well as a generous size recreation room with wood-burning fireplace. The formal dining room opens to a spacious living room for easy flow and entertainment. The main hall leads to the master suite with a walk-in closet and luxurious ensuite bathroom, 2 bedrooms and a hall bath. Upstairs, there are two additional bedrooms and two bathrooms, perfect for aupair or guests. Lower level features an office/den (potential 6th bedroom) with ensuite bathroom and private entrance from the driveway. 2-car garage, gas heat, central air. Walk to tennis, Scarsdale swimming pool, playgrounds, nursery school, ball fields, horse riding stables, local shops, and restaurants. Near public transportation and easy commute to 3 train stations.
Sale Price: $1,350,000
Assessed Value: $1,425,000
Real Estate Taxes: $35,547
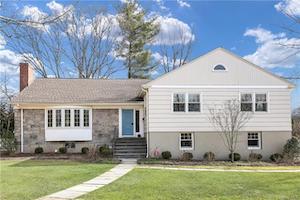 140 Rock Creek Lane
140 Rock Creek Lane
Fabulous, renovated, spacious split-level home on .36 acres in Quaker Ridge, walking distance to Aspen Park, 5 Corners shopping, Ramsay's farm stand and more. The first level features a welcoming foyer, gourmet renovated eat-in kitchen/family room with sliders to a large, two-tier Trex deck, formal living room with fireplace and formal dining room. The second level boasts a lovely master bedroom with renovated ensuite bath, two more spacious bedrooms and a large renovated hall bath. The third level features a bedroom with ensuite bath and attic access/storage space. The lower level includes a great recreation room with sliders to a patio, powder room, large storage room, laundry and access to the garage. Many updates throughout. Level, fabulous deck and fenced-in yard.
Sale Price: $1,287,500
Assessed Value: $1,68,950
Real Estate Taxes: $26,205
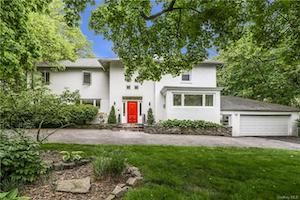 810 Weaver Street
810 Weaver Street
Mid century modern and rustic styles set on park-like property. Located next to Bonnie Briar Country Club allows for beautiful golf course views and backyard privacy. With over 3000 square feet and a backyard to die for, it's ready to be customized. Please note: Larchmont zip code, but districted for Scarsdale Schools and Quaker Ridge Elementary School.
Sale Price: $917,000
Assessed Value: $1,164,000
Real Estate Taxes: $26,620
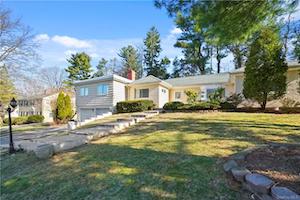 6 Fort Hill Lane
6 Fort Hill Lane
Huddled at the end of a private street is an updated 4 bedroom, 3.5 bath Ranch in the Edgemont School District of Scarsdale. This home has it all - open concept living space with wood burning fireplace, shiny hardwood floors, and a sleek modern kitchen complete with quartz countertops, white shaker cabinets, and brand new stainless steel appliances. Nestled off the living area is a master bedroom equipped with en suite bath and full dressing area. Pass the dining area to a large foyer leading to a modern full bath and three large bedrooms with one so spacious that it can double as an additional master bedroom. Lots of natural light that fills the home. Level stone patios located in the front and rear yard are ideal for outdoor entertaining. Two-car attached garage with interior access to a spacious lower level with laundry room and modern full bath complete this home.
Sale Price: $860,000
Assessed Value: $814,300
Real Estate Taxes: $28,000
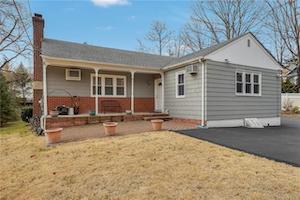 375 Ardsley Road
375 Ardsley Road
This lovingly maintained home offers recently updated kitchens and baths, a cedar-lined master closet, dual-paned windows, both hardwood and carpeted flooring, and a desirable open floor plan. There is a master bedroom suite on the main level, 2 spacious bedrooms and a 2 bedroom, full bath in-law unit with separate exterior entrance and interior access on the lower level. Close proximity to shopping and restaurants. Situated in the award-winning Edgemont school district. Easy commute to the Metro-North Railway, the Bee-Line Bus System and major highways.
Sale Price: $722,000
Assessed Value: $695,500
Real Estate Taxes: $19,739
Featured Listings
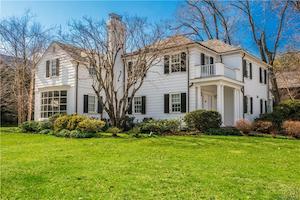 16 Dunham Road
16 Dunham Road
Scarsdale, NY 10583
Collet-built quality and completely renovated with room for pool/expansion in one of Scarsdale's best neighborhoods. Gorgeous five-bedroom home, each bedroom with private bath plus an additional bath and a half. Built-in copper gutters, slate roof, brick and cedar shingle exterior, Pella Energy Star windows, two fireplaces, gas heat, Christopher Peacock kitchen with separate SubZero refrigerator, freezer, four ovens, two dishwashers, two SubZero refrigerator drawers, wood flooring throughout, Christopher Peacock custom built-ins, mudroom, lower level temp controlled wine cellar, sound system radiant floors in master with Jacuzzi and steam shower are just some of the many superb amenities. Versatile finished lower level with additional theater sound system. Bus to Heathcote elementary and Scarsdale Middle School. Walk to High School, train and village. This special home is in a unique park-like neighborhood.
Learn more here.
Listing Price: $2,875,000

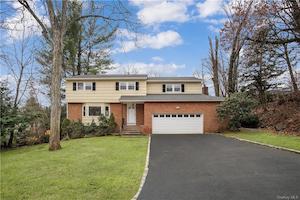 7 Paradise Drive
7 Paradise Drive
Scarsdale, NY 10583
Modern Edgemont School District Colonial located on a tranquil street with heated salt water pool and plenty of yard to play. Layout is perfect for relaxing and entertaining with lots of light and versatile spaces such as the large family room adjacent to the bonus room lined with windows. Kitchen has been updated with beautiful wood cabinets, stainless appliances, and bright breakfast area overlooking grounds and pool. Oversized master bedroom suite with two walk-in cedar closets and new bath. Some outstanding features include hardwood floors, second floor laundry, and two car garage with access near kitchen. Upgrades include new roof, windows, furnace, water heater, second floor air conditioning and pool filter/motor. Lower level includes an additional 1000 square feet with plenty of storage and door out to backyard. Walking distance to shops, high school, commuter bus to train and express bus to NYC.
Learn more here.
Listing Price: $1,150,000








