Luxury Homes with Special Features
- Category: Real Estate
- Published: Tuesday, 21 July 2020 15:41
- Joanne Wallenstein
When buyers are looking for a house to call home in Scarsdale, sometimes a special feature captures their eye. Here are two luxury homes on the market with special additions that make them stand out. Looking for a secret garden - or a waterslide? See below:
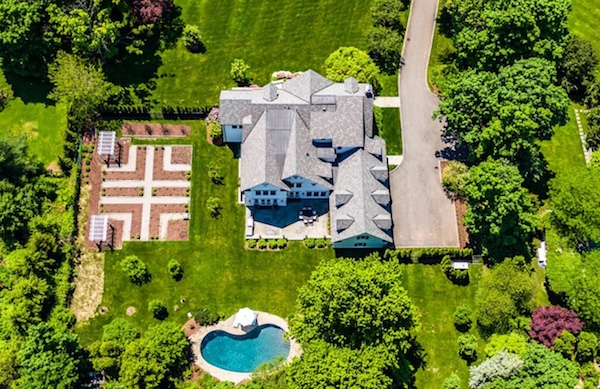 75 Mamaroneck Road
75 Mamaroneck Road
A six bedroom totally redone home on 1.3 acres at 75 Mamaroneck Road has a garden that looks like it could be in England. The 2,500 square foot vegetable garden, divided by gravel pathways, features two pergolas that are covered in climbing vines, bearing cucumbers and tomatoes. On the ground, find eggplants, zucchini, herbs, peppers, butternut squash and pumpkins. The custom irrigation system makes it easy to water.
The garden boasts beautiful flowers including rose bushes, marigolds and petunias planted among the
The 1.3 acre property is home to flowering fruit trees including apple, persimmon, peach and plum trees. Below is a photo of some plums recently picked to make jam.
The owner has always been passionate about his vegetable garden, and does much of the planting and weeding himself (he told me he spent 2 hours this evening out there). He first learned from his grandfather when he was a little boy. Now the family’s granddaughter runs through the garden and enjoys the saltwater swimming pool.
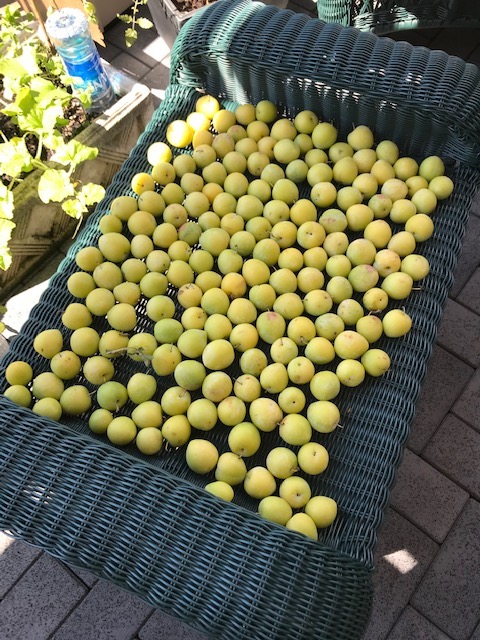 The house was originally built in 1910 and has grandly proportioned rooms, with a dining room that can seat 16. There’s a large kitchen with a 10-foot island, 6 bedrooms with en suite baths, a wine cellar, geothermal heat and a generator.
The house was originally built in 1910 and has grandly proportioned rooms, with a dining room that can seat 16. There’s a large kitchen with a 10-foot island, 6 bedrooms with en suite baths, a wine cellar, geothermal heat and a generator.
The home is listed for $4,800,000. Check out a video of the property here.
Another exceptional home, at 4 Heathcote Road was also completed renovated. The property includes almost 4 acres with a main house, a guesthouse and a heated pool with a water slide and spa, bound to thrill the kids.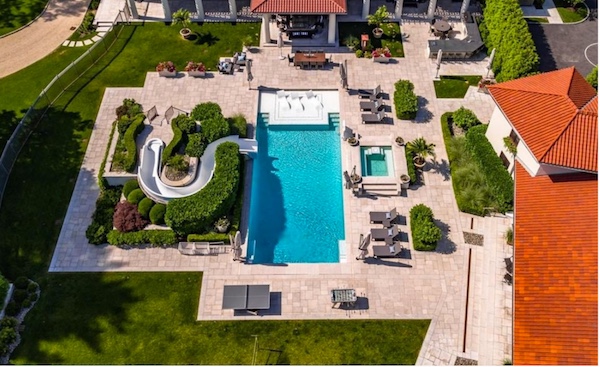 4 Heathcote Road Pool and Water Slide
4 Heathcote Road Pool and Water Slide
The house has an interesting past. The original house was designed and built for the Obry family in 1906 by the architect John Duncan who also designed Grant’s Tomb and other notable structures. It had 15-foot ceilings on the first floor and 10.5 foot ceilings on the second floor.
The home’s second owner was Anton Shutz who was an established and successful artist who etched NYC scenes in copper backwards so they would print forwards. Mr. Shutz handed over all of the copper etchings for the war effort when the U.S. government was in need of materials. The current owners purchased the home from Mr. Shutz’s widow and became only the third owners of the century old home.
Their renovation of the home was completed in 2012 and maintained its charm while giving a nod to the two previous owners.
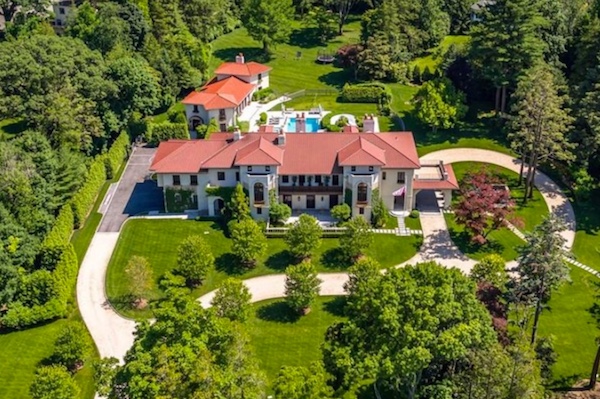
The main residence is approximately 10,000 square feet with a grand 22' entry foyer, 12-foot ceilings, geothermal energy, and well water for the pool and the grounds. In the main house there are 6 bedrooms, 4 baths, 5 powder rooms, 4 gas fireplaces, a living room with a custom bar, home theatre, a game room with a golf simulator, a gym, and a wine cellar. The 3,500 square foot guesthouse includes a great room, 4 bedrooms, 4 baths, kitchen and 3 changing rooms. The living spaces continue outdoors and mimic that of a five-star resort with a heated pool and waterslide, spa, and stone fire pit
The house is listed for $11,000,000. Learn more here.
Sales: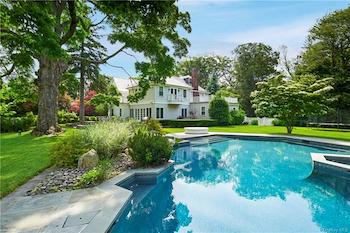 83 Garden Road
83 Garden Road
Updated in 2020, this stunning Scarsdale home offers a supremely private, resort-like lifestyle. Includes a work-from-home spot that features a secluded office with full bath. Nestled on nearly two acres, the house features a sweeping circular drive and a beautiful pool with spa surrounded by perennial gardens. The entry has new chevron floors that highlight the center hall layout and stunning living spaces. The living room opens to a family room with walls of glass and doors to the intimate patio, cooking area, and pool property. The formal library is generously scaled for work from home or reading and contemplation.The luxurious white kitchen opens to a breakfast area. Second level features five spacious bedrooms and four bathrooms, including a master suite with a tray ceiling, balcony, bath, and walk-in closet.
Sale Price: $4,225,000
Assessed Value: $3,575,000
Real Estate Taxes: $99,231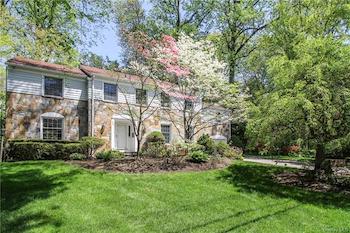 17 Olmsted Road
17 Olmsted Road
Don't miss this chic, renovated Colonial in the heart of Fox Meadow. The first level features an elegant front entry foyer, formal living room, formal dining room, renovated eat-in chef's kitchen with granite counters and island, premium appliances and sliding doors to a new trex deck with hot tub, beautiful family room with fireplace and sliders to the deck, renovated powder room, mud room, laundry, two car garage, and electric car charger. The second level boasts two master suites with walk-in closets and ensuite baths, three additional bedrooms and two hall baths. All baths are renovated and have radiant heated floors and heated towel racks. The lower level includes a rec room/gym, bedroom and bath. The new trex deck is perfect for outdoor dining and relaxing in the hot tub. Private, level yard.
Sale Price: $1,730,000
Assessed Value: $1,750,000
Real Estate Taxes: $43,473
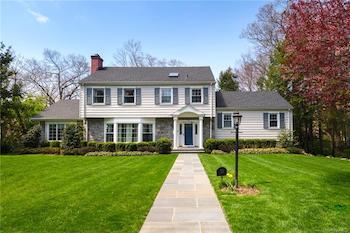 15 Kent Road
15 Kent Road
Idyllic and beautifully updated Fox Meadow Colonial in the heart of Scarsdale. Features six bedrooms and four full aths. Nestled on nearly 1/2 acre of park-like property enhanced with a large deck for stylish outdoor entertaining overlooking the private backyard. First Level: eat-in kitchen with island, breakfast area and access to deck and mudroom. Formal dining room with large picture windows showcasing views of the backyard setting. The expansive and bright formal living room has a two-sided fireplace that opens to the family room with french doors to the deck and yard. Two bedrooms and one full bath complete the first level. Second Level: three bedrooms, two full baths. Finished walkout basement with recreation room, bedroom, full bath, two-car attached garage.
Sale Price: $1,625,000
Assessed Value: $1,421,250
Real Estate Taxes: $40,368
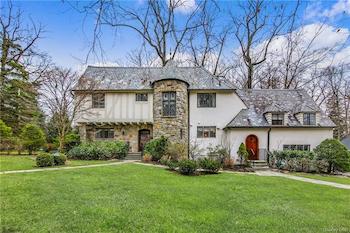 20 Paxford Lane
20 Paxford Lane
Spacious, bright tudor in the highly sought after Cotswolds section of Edgemont. Meticulously renovated using only the highest quality materials. Custom kitchen, large family room with full bath, gracious dining room, stunning living room with custom fireplace, heated sunroom and study shape a wonderful flow on the first floor. The master bedroom on the second floor boasts a huge walk-in closet and marble bathroom. Three additional generously sized bedrooms with en-suite bathrooms complete this floor. Outdoor grill and patio situated on beautiful professionally landscaped grounds provide the perfect backdrop for outdoor entertaining. This home also features a full-house generator.
Sale Price: $1,590,000
Assessed Value: $1,428,100
Real Estate Taxes: $48,597
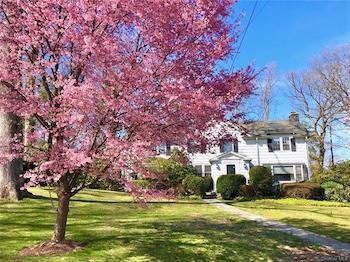 80 Griffen Avenue
80 Griffen Avenue
This .92 acre property presents a unique opportunity to create your dream home. Adjacent to Quaker Ridge Golf Course, it provides the perfect place for an inspired renovation or an exciting new home that will captivate with its country surroundings and majestic setting amid the many beautiful homes that distinguish Griffen Avenue.
Sale Price: $1,400,000
Assessed Value: $1,550,000
Real Estate Taxes: $38,486
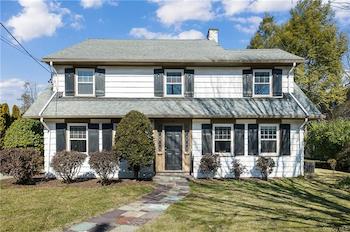 21 Gorham Road
21 Gorham Road
This charming house features an updated granite countertop in a sparkling kitchen with stainless steel appliances, as well as newly finished oak and pine floor throughout. First floor family room area has radiant floor heating, and a sunny den office. Second floor has a new hall bathroom with two bedrooms, updated throughout 2017. Brand new furnace and new oil tank installed. All the windows and blinds are new. New paint throughout, new garage door. Whole house drainage system installed in 2017. Tranquil backyard in a nice, picturesque setting.
Sale Price: $1,250,000
Assessed Value: $1,057,500
Real Estate Taxes: $26,270
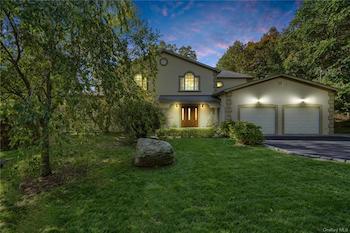 77 Sprain Valley Road
77 Sprain Valley Road
This completely rebuilt Colonial located in the Edgemont School District offers all the luxuries for today's buyer with an engaging floor plan, pristine interiors and a large palladian window. Enter this naturally sunlit home to find gleaming hardwood floors, all spacious and inviting. The large eat-in kitchen is complete with maple cabinets, granite countertops, stainless steel appliances, and scenic views of a forested backyard from a private deck. Relax in the sun-filled living room or warm up in the quaint sitting area by the wood burning fireplace. Ideal first floor master suite not only offers a master bath with whirlpool tub, but his and her closets. Second floor holds a second master bedroom with an ensuite full bath, and two additional spacious bedrooms that can be used as offices if needed. Finished walk-out lower level complete with playroom/exercise room, full bath, laundry room, and storage.
Sale Price: $1,150,000
Assessed Value: $1,142,400
Real Estate Taxes: $38,547
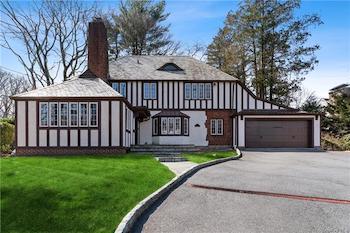 2 Wynmor Road
2 Wynmor Road
This is a sun-drenched, updated tudor on .29 acre property in Heathcote. Features include two fireplaces, oversized living room, family room/potential dining room, oversized great room, gourmet kitchen with casual dining area and granite countertops, two-car attached garage, and a large, level, fenced yard with a patio (playset included). Home has three bedrooms, two full bathrooms, and a third floor bonus space.
Sale Price: $894,000
Assessed Value: $800,000
Real Estate Taxes: $21,308
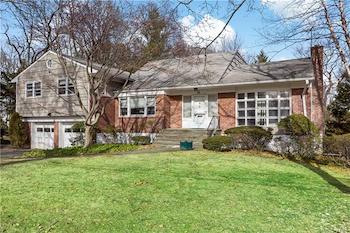 47 Andrea Lane
47 Andrea Lane
This is a wonderful opportunity to create the home of your dreams. Bright and spacious split level being sold by the original owner. Located on a tranquil street within an easy walk of the Greenville School, this house has much to offer. Set on a lovely .47 acres with a great deck and patio. The interior is set up conveniently with all rooms off the front hall. This home has a formal dining room and a lovely family room/den on the first level. There are a total of four nicely sized bedrooms. Three are on the second level with two full baths. An additional level (a few steps up) affords a generously sized Master suite and bathroom with great closets, storage, privacy. The lower level has a playroom that accesses the property beyond. Below is a large basement with two rooms. Two car garage, central air conditioning, generator, new furnace.
Sale Price: $800,000
Assessed Value: $1,063,200
Real Estate Taxes: $33,175
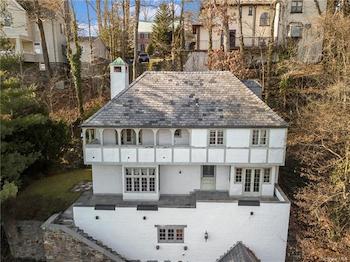 15 Sherwood Place
15 Sherwood Place
This is a charming Edgemont Tudor nestled into a hillside on a tranquil dead end road. Features include a large, sun filled living room with 10' wood beamed ceiling, random width oak floors, oversized fireplace, built-in window seat and bookshelves, and French doors to patio and side yard. Also features a formal dining room with door to newly renovated terrace with tree top views, kitchen with pantry and door to outside. Spacious master bedroom with door to a charming outdoor balcony, jack and jill bath connected to study. Two more sunny bedrooms on the second floor. Private bedroom and bath on third floor. Above ground recreation room and laundry, original wood doors and hardware, meticulously maintained slate roof, alarm system, portable generator hardwired to house, two car garage. Central air-conditioning on second and third floors.
Sale Price: $730,000
Assessed Value: $820,400
Real Estate Taxes: $29,588
Featured Listings:
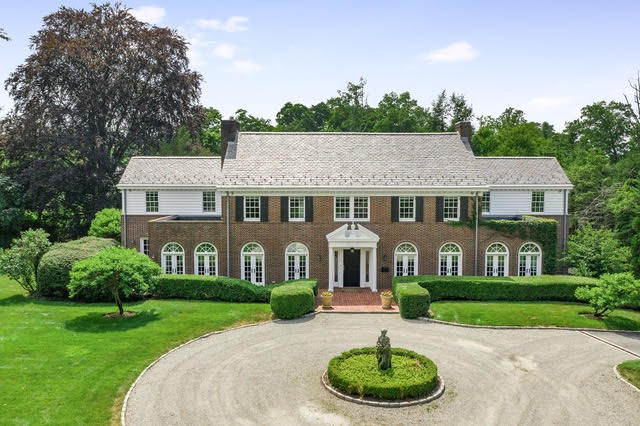 37 Morris Lane
37 Morris Lane
Scarsdale, NY 10583
One of Scarsdale's most stunning luxury homes, 37 Morris Lane is quietly sited on 1.16 acre with a pool, in a prime Murray Hill location. The house was completely gutted, rebuilt, and redesigned in 2013. The new home was built with the finest craftsmanship and top quality details. This is the perfect home for discerning home buyers seeking quality, privacy and luxury.
Learn more here.
Listing Price: $6,500,000
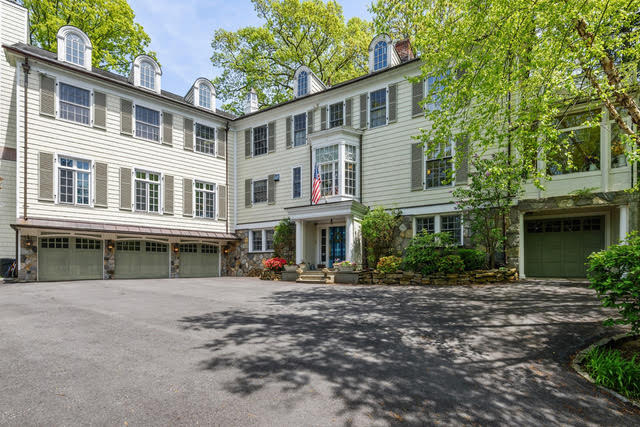
75 Huntington Avenue
Scarsdale, NY 10583
Stately 1914 Georgian Colonial (designed by renowned architect Charles H. Cullen) beautifully blends historic Scarsdale architecture w/ a 2004 renovation & expansion of the home that doubled the home's size & modernized the home for today’s buyer. Boasting many fine architectural details, generous room sizes & perfect for everyday living and entertaining.
Learn more here.
Listing Price: $3,400,000
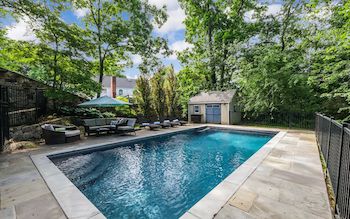 4 Seely Place
4 Seely Place
Scarsdale, NY 10583
Listing Price: $2,150,000
Beautifully renovated home situated on almost an acre of private park-like grounds complete with salt-water pool, spa and firepit. The first floor has a gourmet kitchen with breakfast area, wonderful dining room with butlers pantry, and stunning living room with oversized fireplace. There is also an oversized family room off the kitchen with a separate porch. On the second floor is the master bedroom with tray ceiling, walk-in closet and luxury master bathroom. There are also 3 other family bedrooms, each with en-suite bathrooms. The lower level is ideal for a home office or gym. Also has attached garage. Walk to school, train and shops. Don't miss the opportunity to call this home!
Learn more here.
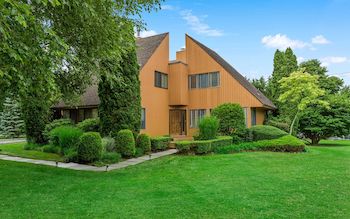 16 Pheasant Run
16 Pheasant Run
Scarsdale, NY 10583
Listing Price: $1,215,000
Renovated and stylish Contemporary Colonial in the Edgemont School District located on a beautiful, private almost half acre of level property. This beautiful and bright home offers a gorgeous cook's kitchen with an expanded breakfast area which seats six, custom cabinetry, high-end appliances, granite counters, center island and large pantry. Some of the other special features include: renovated and expanded master bath with oversized shower and heated floor, updated powder room (1st level) and full bath (lower level), renovated master bedroom with oversized closets, custom closets in 3 bedrooms, new furnace (2020), hot water heater (2019), driveway (2018), replaced fireplace, renovated laundry room, built-ins in family room, interior six paneled doors, new front door and painted interior (2020). The finished lower level has a recreation room, potential nanny's/in-law suite with full bath, gym/office and great storage. This exceptional home is the one you have been waiting for - so don't miss out!
Learn more here.
Open Houses:
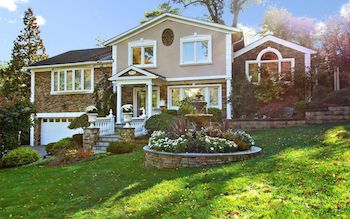 148 Brendon Hill Road
148 Brendon Hill Road
Scarsdale, NY 10583
Listing Price: $1,200,000
Open House: Saturday, July 25th 2020 1PM - 3PM
Don't miss this renovated and expanded Split Level home in private and desirable Beech Hill. This home lives like a four or five bedroom, offering flex spaces throughout, perfect for the whole family to relax and enjoy their own personal spaces. Never feel cooped up again - experience nature at its finest from the comfort of your own home with a sprawling patio, a large Trex deck, and a sweeping third of an acre piece of property. Enter past a bluestone walk through double doors to a marble tiled entry, a sparkling family room with a gas fireplace, powder room, and sliders out to the backyard. Adjacent to the family room is a large office area with radiantly heated floors, which offers itself as the perfect work-from-home area, or as a guest room. Upstairs, you ll find the elegant formal living room and dining room, adjacent to the large eat-in kitchen with stainless steel appliances, granite countertops, marble floors, along with a door out to a beautiful deck, perfect for entertaining and enjoying the scenic views of the Bronx River Trail. Upstairs, you ll find two large bedrooms, a full bathroom, a laundry room, and a massive master bedroom with a walk-in closet, California closets, a renovated master bathroom, and a towering vaulted ceiling. Downstairs, you ll find a second family room (which can function as an au-pair suite) with a gas fireplace, full bathroom, wet bar/summer kitchen, separate whole-room air conditioning system, along with large storage areas. Large two car garage. Natural gas fired whole-house automatic generator. Fully alarmed property with security camera network for round-the-clock peace of mind. Lush, green plantings dot the perimeter of the property, all tied together with a handsome fountain right out front. Abundant lawn lighting and whole-lawn sprinkler system on a timed grid. Close to Scarsdale village and Metro North. 30 minutes into Manhattan. Don t miss this one-of-a-kind Beech Hill home!
Learn more here.
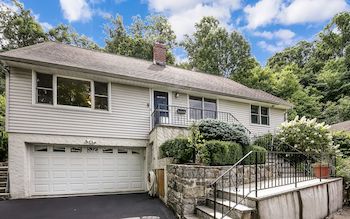 29 Bonaventure Avenue
29 Bonaventure Avenue
Ardsley, NY 10502
Listing Price $799,000
Open House: Sunday, July 26th 2020 12:30PM - 2PM
It's easy to fall in love with this diamond in the rough! This beautifully maintained Cape sits at the end of private cul-de-sac in the award winning Ardsley School District. This four-bedroom, four-bathroom Home has two separate living ares, peaceful outdoor space with deck and an above ground pool plus patio and outdoor kitchen area. Perfect for entertaining with plenty of space to spread out. Ideal if you need to work from home. The main floor living area has a beautifully renovated open floor plan kitchen/family room with plenty of light and a master bedroom with en-suite bathroom, two additional bedrooms, a second hallway bathroom. The upper level has a kitchenette, outdoor deck, living room and one additional bedroom with bathroom. Lower level includes an additional family/recreation room with wood burning fireplace, wet bar, bathroom and laundry area. 2 zone central air, and Central Vac, sprinkler system and outdoor lighting, and so much more. Endless possibilities in this home!
Learn more here.
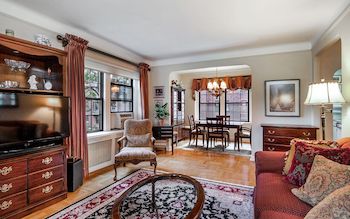 196 Garth Road #1F
196 Garth Road #1F
Scarsdale, NY 10583
Listing Price: $199,000
Open House: Sunday, July 26th 2020 2PM - 4PM
Spacious, sunny Junior Four with lovely lawn/garden views. First floor is one flight up. Scarsdale Manor has lovely Pre-War details, generous closets and the flexibility of a dining room which can also be used as a second bedroom or home office. The laundry room is right in this building. School and public buses stop in front of the building. Close to the train (35 minutes to New York City), shops, restaurants, playground and walking trails. Free Garth Road parking with permit given to all residents. Eligible for Lake Isle membership with 18 hole golf course, tennis courts and five swimming pools. Enjoy a real change of lifestyle this summer - join the Country Club, walk the tranquil street and trails, bike on the Bronx River Parkway on summer Sundays, take-out from the numerous restaurants - all just a short commute away from New York City!
Learn more here.








