Committee for Historic Preservation to Consider Additional Home Demolitions Plus Sales and Featured Listings
- Category: Real Estate
- Published: Wednesday, 11 November 2020 19:19
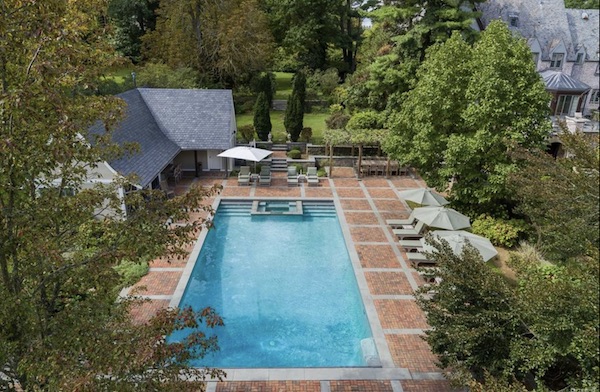 Pool at 11 Dolma RoadAt the same time the Scarsdale Board of Trustees is weighing zoning changes affecting the size of new homes, applications to demolish homes keep coming in.
Pool at 11 Dolma RoadAt the same time the Scarsdale Board of Trustees is weighing zoning changes affecting the size of new homes, applications to demolish homes keep coming in.
Next week, the Committee for Historic Preservation will consider applications to raze three homes, along with a pool and pool house at 11 Dolma Road, where the Committee recently denied an application to take down the iconic house.
Here is the agenda for the meeting of the Committee for Historic Preservation on Tuesday November 17 at 7 pm.
-44 Penn Boulevard, built in 1956
-10 Coralyn Road, built in 1930
-52 Sprague Road, house and garage, built in 1928
-11 Dolma Road, pool, built in 2001 and pool house, built in 2000.
To watch the meeting, click here for instructions:
Sales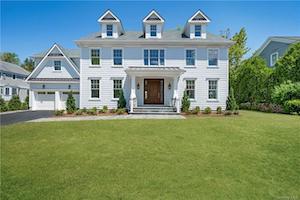 11 Windmill Lane
11 Windmill Lane
Luxurious new construction located in prestigious Grange Estate. Level private lot and large backyard with room for full size pool. Thoughtful floor plan and room sizes provide high functionality, especially for home office and schooling. Custom beaded white sidings and stone work enhance curb appeal. 1st level formal living/dining and family room are open to chef's kitchen with 10' island and Wolf/Subzero appliances, powder room, highly desirable bedroom with full bath and accesses large bluestone patio; 2nd level master suite features vaulted ceilings, spa bath, 2 spacious walk-in closets and sitting room; 3 more bedrooms with ensuite baths and walk-in closet and laundry room. Fabulous 3rd level with bedroom/bath is perfect private enclave. Finished basement has bedroom/bath and large configurable area. Generator, foam insulation, fire sprinkler, security, central vac, 6 zone HVAC and smart home configurable. High-end custom maple cabinets, vanities and walk-in closets.
Sale Price: $3,600,000
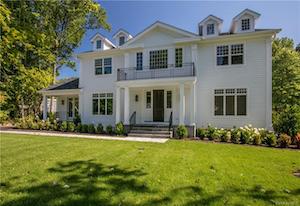 6 Mayflower Road
6 Mayflower Road
Bright new 6,672 square feet, six-bedroom, Center Hall Colonial on level half acre. This house has a classic layout with a gracious entry opens to living room and dining room. The Chef's kitchen: Wolf stove, two Bosch dishwashers, 48" SubZero Refrigerator, microwave, wine refrigerator, granite countered island, quartz topped countertops opens to a big bright family room with fireplace and lots of windows overlooking the level property and patio. Additionally, there is a bedroom/den and full bath, guest powder room, outfitted mudroom on first floor. Upstairs is a master bedroom with tray ceiling, his and hers walk-in closets, and spa bathroom.There are three generous sized bedrooms each with their own bathroom and a generous sized laundry room.The lower level is light and bright with oversized windows and very open. There is a bedroom and bathroom as well. 2432 square feet on first floor, 2149 square feet on second floor, 2091 is finished in lower level. Potential pool site.
Sale Price: $2,8580,000
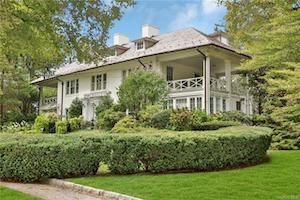 29 Penn Boulevard
29 Penn Boulevard
It is all about the craftmanship at this grand center-hall Colonial that wows with its symmetrical lines, matching terraces, and character-rich interiors. Step inside your gallery entry with nine foot wood-beamed ceilings and stunning staircase rising three levels. Main level features a formal living room with wood-burning fireplace, formal dining room with wood-burning fireplace, family room and sunroom. Custom kitchen with marble counters, 3 sinks, 2 Bosch dishwashers, double Wolf ovens, warming drawer and 2 four foot SubZero’s, and home office. Second level features a sumptuous master suite with a terrace, dressing room, 2 additional closets, marble bath with radiant heat, steam shower and whirlpool bath. Three additional beds and hall bath. Third Level features 2 beds, rec room, hall bath. Step out back and enjoy it all featuring a gorgeous gunite inground pool with whirlpool, waterfall and shooting deck jets, all surrounded by pristine private lighted landscaping.
Sale Price: $2,730,000
Assessed Value: $2,529,850
Real Estate Taxes: $62,892
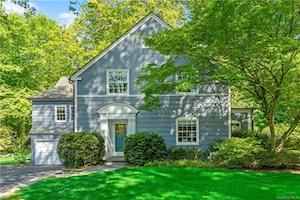 2 Bethel Road
2 Bethel Road
Inviting Colonial set on a tranquil cul-de-sac in the highly desirable estate area of Murray Hill. Entry hall, powder room, living room with bowed window and fireplace, home office with built- ins, dining room, yoga/exercise room, moder eat-in kitchen with center island, backstairs to 2nd floor, lrg family room with soaring ceiling and convenient dr to private deck for summer enjoyment. On 2nd floor, there is a large master bedroom with lovely spa bath and walk-in closet, bedroom / ensuite bath, bedroom / ensuite bath and bedroom with hall bath. Walk up to huge attic for all your storage needs. On the lower level, a large rec room, full bath and changing room for outdoor pool, laundry, utilities plus great storage space. Sit by the pool on a lazy summer afternoon in this park-like private setting. Convenient to high school with it's popular track/tennis and paddle courts and our new library, as well as the village and train.
Sale Price: $2,400,000
Assessed Value: $2,800,000
Real Estate Taxes: $69,138
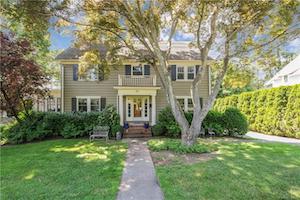 30 Circle Road
30 Circle Road
The quintessential Fox Meadow home, combining charm with modern amenities, plus a heavenly yard. Beautiful hardwood floors throughout, the welcoming entry leads to the living room with fireplace and sun-filled office. The kitchen area has been expanded so meals can be enjoyed while viewing the lush backyard through glass sliders and large windows. The Cook's kitchen offers a six-burner with grill, Viking stove/oversized hood, Subzero refrigerator, Bosch dishwasher, wet bar area with stainless steel sink and beverage refrigerator. Off the kitchen is a large inviting deck; a few steps down from deck leads to the ground level stone patio, creating a perfect setting for entertaining family and guests. Second floor offers the large master bedroom with its own large office and door to porch. Second floor also has two other bedrooms and hall bath. The third floor has a light-filled fourth bedroom and full bath. Lower level, which is at street level, has a great recreation/family room, gym area, laundry room, full bath, cedar closet and plenty of storage.
Sale Price: $1,735,000
Assessed Value: $1,250,000
Real Estate Taxes: $31,052
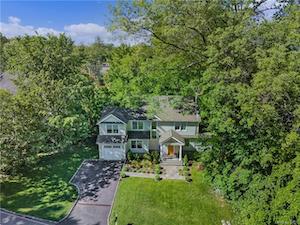 22 Fairview Road
22 Fairview Road
Exciting rebuild nestled in the Greenacres' Estate area. Offering supreme privacy, minutes from transportation, shops and schools, this quality built home sets the standard for today's open concept living. Smartly designed with a seamless flow of rooms for shared times though thoughtfully offering the flexibility for two home offices on the first level, plus an enormous kitchen/family room, access to a bluestone patio and level yard, mudroom, dining and living rooms, and it all integrates smoothly with a nod to the traditional with an entertainment pantry and centered fireplace in the living room. Upstairs, a glorious Master bedroom offers a bird's eye view of the backyard, a beautiful vaulted ceiling, a private bath with radiant heated floors, oversized stall shower, separate sinks plus his/hers deep walk in closets. Four additional bedrooms, two more full baths and finished lower level recreation room complete this gem.
Sale Price: $1,675,000
Assessed Value: $1,809,500
Real Estate Taxes: $37,124
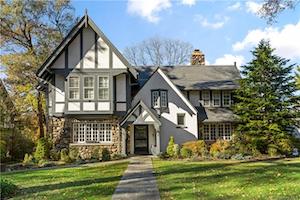 5 Walworth Avenue
5 Walworth Avenue
Grand, updated five bedroom/four-and-a-half bathroom “Smart” Greenacres Colonial/Tudor. Many special features: high ceilings, gleaming hardwood floors, updated kitchen with six burner prof. stove with grill, large butler’s pantry with custom cabinetry, three updated Carrera marble baths, two with radiant heat, heated front and side walkways and heated two car garage, fully fenced rear yard, triple washer/dryer laundry room, hot/cold water manifold, walk up third floor room with huge cedar walk-in closet and newly paved driveway. The “Smart” home features include: lights, temperature, video and alarm controlled from anywhere in the world or pre-programmed.
Sale Price: $1,530,000
Assessed Value: $1,203,200
Real Estate Taxes: $29,890
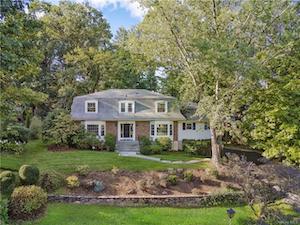 17 Boulder Brook Road
17 Boulder Brook Road
Spacious center hall colonial. This pristine home has just been beautifully updated with all modern amenities. The layout is perfect with plenty of entertaining space. A sweeping staircase welcomes you into the home and is flanked by two generously sized rooms off the foyer. A living room with bay window has sliders to the patio and a dining room also with a bay window. The family room with brick fireplace has door that connect to the brick patio for great flow and easy access to the outdoors. The updated kitchen has a large pantry, updated stainless steel appliances, plenty of storage and sliders to a deck. This home boasts five family bedrooms, updated bathrooms, new HVAC, new lighting, custom millwork, freshly painted interior and exterior and many more updates.
Sale Price: $1,450,000
Assessed Value: $1,292,500
Real Estate Taxes: $31,013
Featured Listings
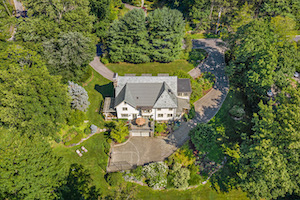 15 Park Road
15 Park Road
Scarsdale, NY 10583
Listing Price: $3,750,000
7 Beds | 5.5 Baths | 6,425 Sq. Ft. | 1.61 AC
Magnificently renovated center hall colonial in the grange estate area. Fabulous indoor/outdoor amenities. This country-like retreat is a perfect "staycation" home with a putting green, basketball court, kids log cabin/playhouse, rustic gazebo with scenic views and a huge great lawn for play. Breathtaking architectural details throughout. Huge living room with custom millwork, oversized fireplace, beamed ceilings, terrace with pergola. Formal dining room with custom hand painted ceiling, holly hunt built-ins. New kitchen with Macauba Quartzite countertops, Wolf double wall oven/stovetop, sub-zero refrigerator/freezer, extra fridge drawers, Bosch dishwasher, hidden wall outlets, butler's pantry/wine fridge. Master suite with huge adjoining home office, stunning new master bath. Home gym. New slate roof, custom windows, invisible dog fence.
Learn more here.

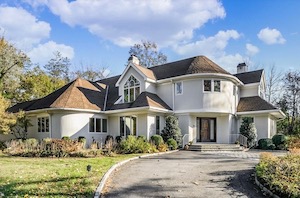 24 Murray Hill Road
24 Murray Hill Road
Scarsdale, NY 10583
Situated at the end of a private driveway in the Murray Hill estate area of Scarsdale, this dramatic 5, 200 square foot custom built Contemporary home features stunning architecture, soaring ceilings, flexible open spaces and plenty of natural light. Banks of oversized windows and panoramic views seamlessly integrate the indoor spaces with natural outdoor surroundings. Every detail of this exciting home was thoughtfully designed to accommodate both grand entertainment as well as quiet relaxation. A stunning living room is the home's centerpiece, showcasing walls of windows and a balcony from above. A sophisticated master bedroom suite offers a large home office, 2 walk-in closets/dressing room, glamorous bath and direct access to the indoor heated pool. Modern kitchen. Home includes breakfast area, mudroom, laundry room, powder room and easy garage access. Three generously-sized 2nd floor bedrooms, all have en-suite bathrooms. Bucolic 1.60 acre flat property has a Koi pond and is surrounded by mature trees and lush, sprawling lawns. A truly special home.
Learn more here.
List Price: $2,500,000

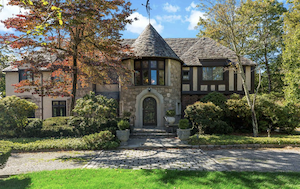 66 Mamaroneck Road
66 Mamaroneck Road
Scarsdale, NY 10583
Listing Price: $2,999,000
Impressive Normandy Tudor on lush 1 acre property in the heart of Heathcote. This much admired home is the perfect place for entertaining family and friends or just relaxing and enjoying the day. Play soccer in the massive yard, take a dip in the 20x40 pool or enjoy outdoor dining on the expansive patios. There is an understated elegance both inside and out. Expansive spaces alongside intimate ones give this home a sense of ease and confidence. The gleaming hardwood floors, stained glass windows, turret entrance, and fun weathervane enhance its magical old world charm. A masterpiece in Heathcote!
Learn more here.

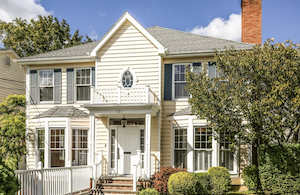 101 Bradley Road
101 Bradley Road
Scarsdale, NY 10583
Listing Price: $939,000
Don't miss this 1990-built and updated, sunny Colonial on a tranquil tree-lined street. The spacious first level features high ceilings, a living room with a wood-burning fireplace, large den/office/dining room, modern kitchen with freshly repainted cabinetry, new backsplash, terrazzo countertops, and stainless appliances and a versatile room off the kitchen that can be a family room or dining room plus an updated powder room and laundry. The second level boasts a master suite with dressing room, walk-in cedar closet and large bath with separate Jacuzzi tub, walk-in shower and double vanity, three large bedrooms and a hall bath. The lower level includes a playroom with brand new wall-to-wall carpeting, large storage closet and mudroom area, two car tandem garage and utility room. Interior painted 2020, new garage door 2019, exterior painted 2015, new roof 2014, floors refinished 2012. Many new light fixtures. Excellent condition throughout! Free bus to all schools. Move right in!
Learn more here.








