No Reason to Leave Home
- Category: Real Estate
- Published: Wednesday, 13 January 2021 17:36
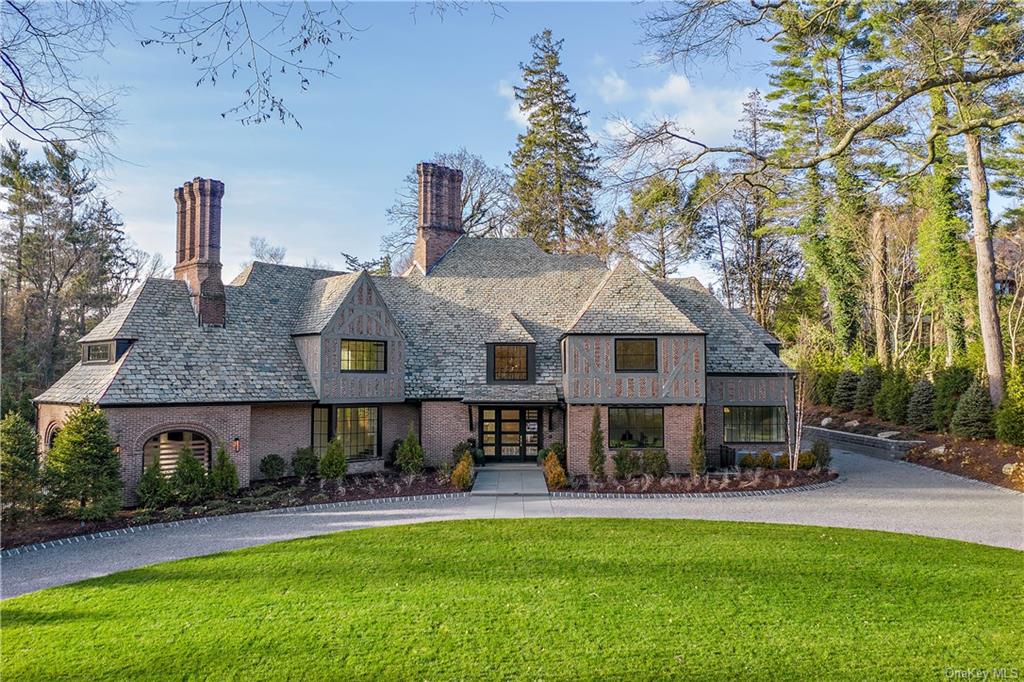 A grand 1929 “Stockbroker’s Tudor,” that was nearly demolished, has been reimagined as a thoroughly modern “smart” home, with every conceivable amenity.
A grand 1929 “Stockbroker’s Tudor,” that was nearly demolished, has been reimagined as a thoroughly modern “smart” home, with every conceivable amenity.
When we last visited the 8-bedroom home on Hickory Lane, it was in sad condition and badly damaged by a burst pipe. Bare wires hung from a fuse box, leaky windows needed replacement and there was no operable heating system. Though the house was on the market for under $2 million it was estimated that millions more would be needed to make it livable again.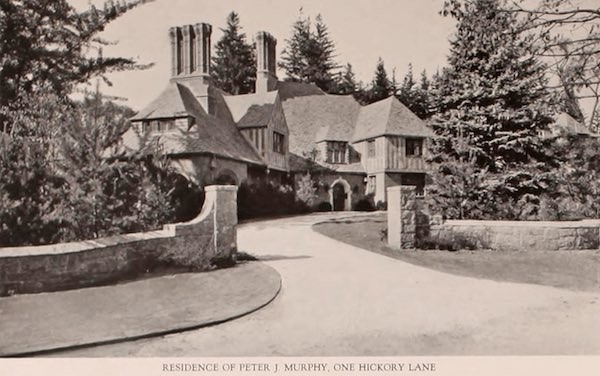 Historic Photo of 1 Hickory Lane
Historic Photo of 1 Hickory Lane
A developer purchased it and used the poor condition of the home as an excuse to apply to demolish it. However, in a rare turn of events, community members turned out to defend the house. The Committee for Historic Preservation turned down the application to raze the home that was designed by Lewis Bowman, one of Scarsdale’s premier architects. Faced with a big-ticket renovation, the developer decided instead to sell the home to Stuart Snyder of Greenwich Development who jumped into the project with zeal.
He stripped the interior down to its studs and created a state-of-the-art manse with 11,000 square feet, 7 bedrooms, 8.2 baths and every imaginable and unimaginable feature.
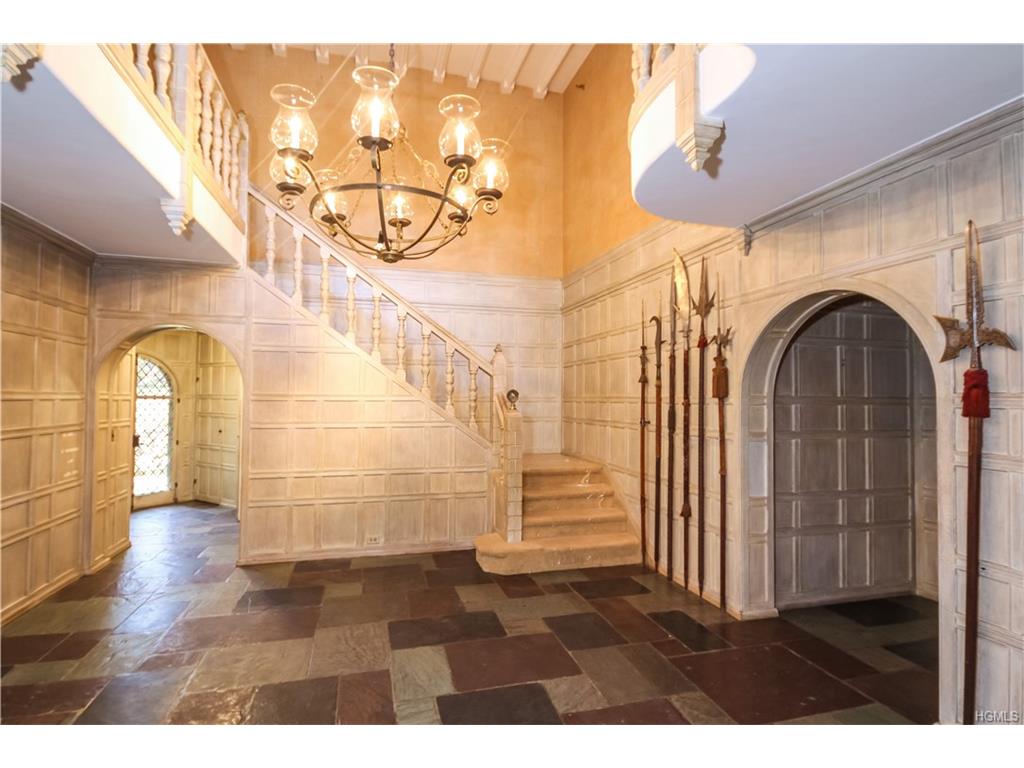 The original entry foyerAs he proudly showed me his work, Snyder’s passion for the project was palpable. Though the original
The original entry foyerAs he proudly showed me his work, Snyder’s passion for the project was palpable. Though the original
stone exterior stands, new large glass windows and doors have been added everywhere, so this Tudor is light and bright. There’s a new gunite pool, glass outdoor shower, extensive landscaping and a covered stone patio with electric fireplace and outdoor tv. The property has greenery and privacy, though its sited in a central location just steps from the new Scarsdale Library.
The inside workings of the home can be run from the front door, where a touch screen panel includes controls for 12 zones of heating, a 35 speaker sound systems that runs throughout the house and a 17-camera security system that monitors where everyone is 24/7.
The rooms are expansive and ceilings are 9 feet high, with 10 feet in the living room and master 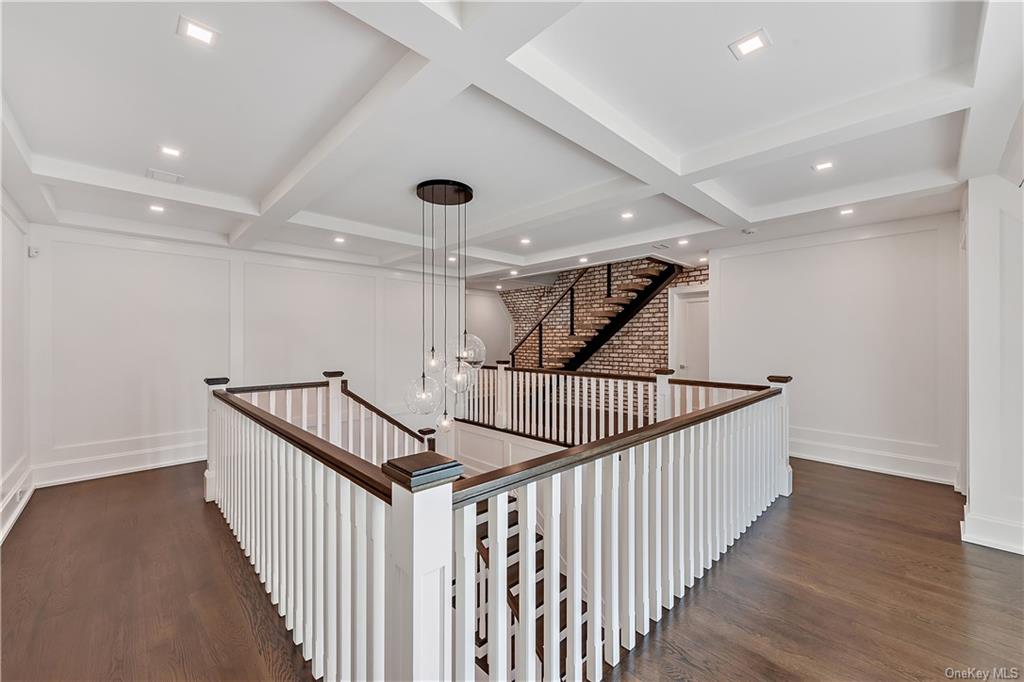 Second floor gallerybedroom. The interior of the home has been opened up to expose the stairways and allow light to flood the sparkling interiors. The home includes an elevator and is handicapped accessible throughout.
Second floor gallerybedroom. The interior of the home has been opened up to expose the stairways and allow light to flood the sparkling interiors. The home includes an elevator and is handicapped accessible throughout.
Each room has a feature to delight like a linear electric fireplace in the living room that changes colors to reflect your mood.
The sleek kitchen has smart appliances, and you’ll receive a text when the dishwasher is finished or dinner is ready in the oven. The central vacuum system makes it easy to clean up without moving heavy equipment. What else? There are two large laundry rooms, one on the first and another on the second floor, next to an expansive linen closet that’s the size of some city bedrooms.
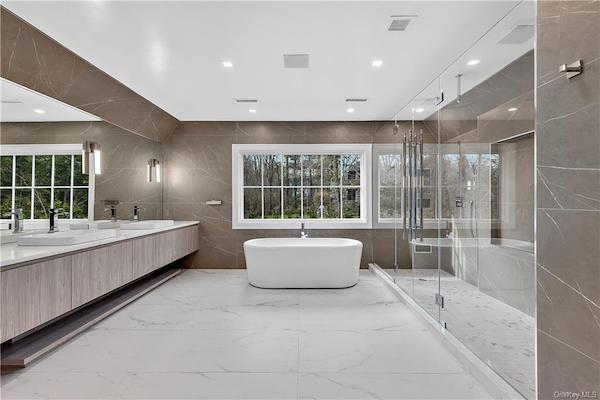 New master bathThe five-foot wide stairway leads up to a double height gallery with entrances to the family bedrooms. The 12 X 18 master bath with speakers and a shower with five water resources is the ultimate in indulgences. Also find a full closet safe, and his and her walk-in closets that go on and on. Each of the four additional spacious bedrooms on the second floor has its own luxury bath and large closets.
New master bathThe five-foot wide stairway leads up to a double height gallery with entrances to the family bedrooms. The 12 X 18 master bath with speakers and a shower with five water resources is the ultimate in indulgences. Also find a full closet safe, and his and her walk-in closets that go on and on. Each of the four additional spacious bedrooms on the second floor has its own luxury bath and large closets.
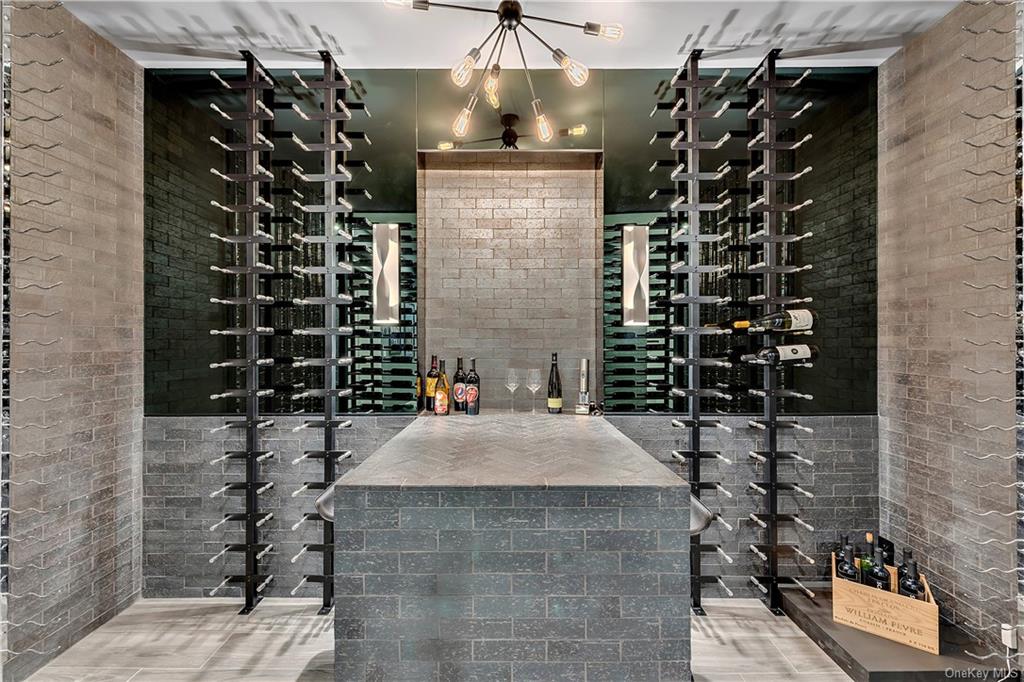 1,000 bottle wine cellarAs if this wasn’t enough, Snyder then invited me up to the “Four Seasons” exercise rooms and spa on the third floor. No joke, there is a hot yoga room, with a heater, a full-length barre and a large video screen, so you can do yoga or barre classes without leaving home. For those who prefer exercise machines, there’s a Peloton bike and a treadmill. And after exercising enjoy the massage table, the steam shower or the infrared sauna – with a sound system.
1,000 bottle wine cellarAs if this wasn’t enough, Snyder then invited me up to the “Four Seasons” exercise rooms and spa on the third floor. No joke, there is a hot yoga room, with a heater, a full-length barre and a large video screen, so you can do yoga or barre classes without leaving home. For those who prefer exercise machines, there’s a Peloton bike and a treadmill. And after exercising enjoy the massage table, the steam shower or the infrared sauna – with a sound system.
More recreation can be found downstairs where a large two-car garage doubles as an indoor basketball court with epoxy floor. The glass doored garage has been outfitted with a hoop and scoreboard for good family fun. Also in the garages are a Tesla charging station and an Amazon drop-off camera, to allow for deliveries into your garage when you’re not home.
Perhaps Snyder saved the best for last in the basement. The original home included a stone “drinking 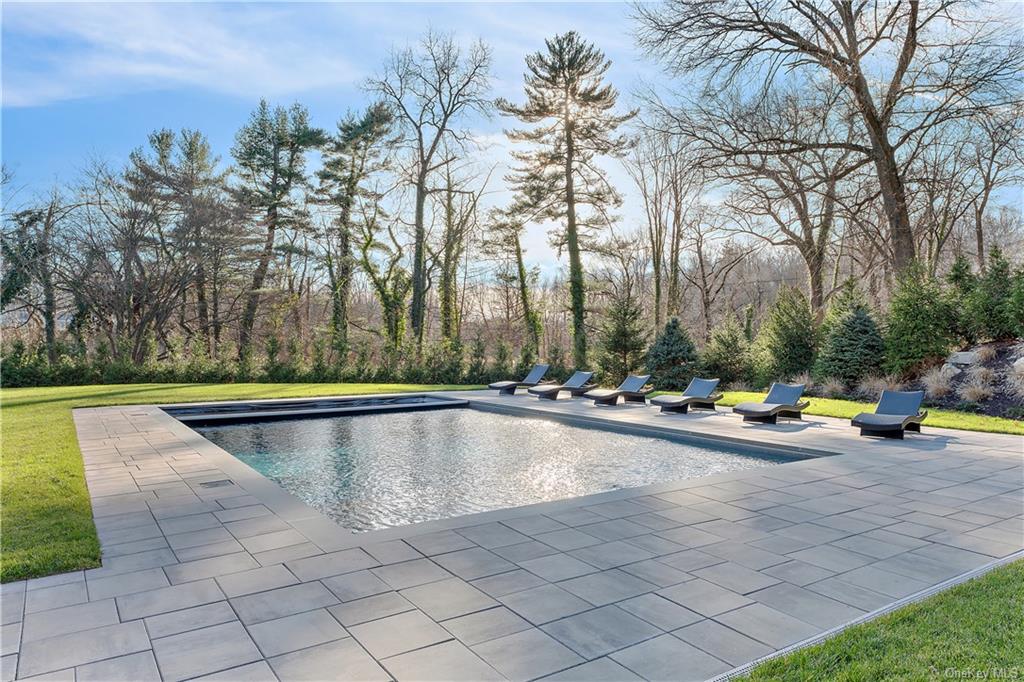 Pool Nowroom,” maybe because it was built in the time of prohibition. That’s now been updated with a 1,000 bottle temperature controlled wine room and tasting area, where you’ll find custom wine bottles labeled “Scarsdale,” produced by a winery in Napa. That’s adjacent to an eight-seat movie theater with a 120-inch screen and even a popcorn machine.
Pool Nowroom,” maybe because it was built in the time of prohibition. That’s now been updated with a 1,000 bottle temperature controlled wine room and tasting area, where you’ll find custom wine bottles labeled “Scarsdale,” produced by a winery in Napa. That’s adjacent to an eight-seat movie theater with a 120-inch screen and even a popcorn machine.
And for anyone bringing school children to town, there’s a one of a kind Zoom classroom, with desks, a large screen and blackboards. Parents who struggle to find an appropriate workspace for their kids, will marvel at this custom designed learning space.
There’s so much to do indoors and outdoors at 1 Hickory Lane, that at least during this pandemic, the residents will have no reason to leave home. It reflects what a homebuyer today both needs and wants.
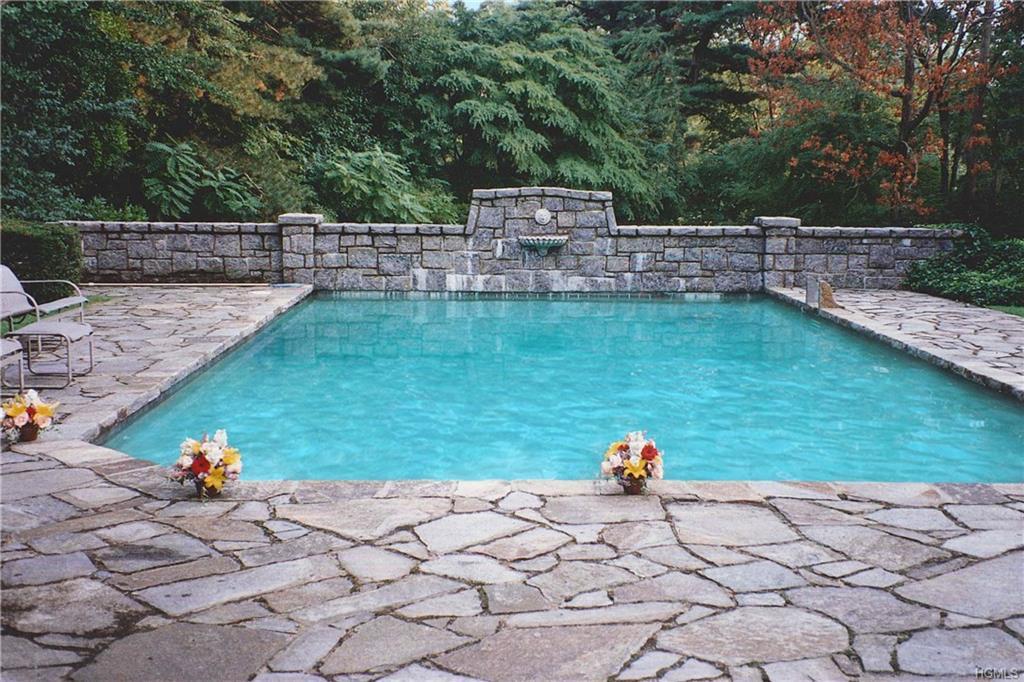 Pool Then
Pool Then
It’s interesting to ponder that this 1920's home was undoubtedly the ultimate in luxury in its day, and now has been transformed to embody the ultimate in luxury for the 21st century. The 16-room house now has 11,000 square feet of living space and sits on .84 acres on a quiet, street in the heart of Fox Meadow. It’s listed for $7,475,000. (Above, the pool, then and now.) See more pictures here:
To tour this one of a kind home yourself, get in touch with Heather Harrison at Compass, at [email protected] or 917-299-7490.
Sales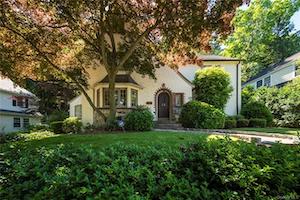 28 Claremont Road
28 Claremont Road
Impressive Tudor with contemporary flair. Picture perfect and sun-filled! This home features 5 bedrooms, 3 full renovated baths and 1 renovated powder room, all hardwood floors, modern remodeled eat-in kitchen, and central air. Easy access to the backyard and beautiful patio from the eat-in kitchen makes it perfect for outdoor dining. Multi-purpose space on third floor and in basement allow for both quiet work space, play, and exercise. The outdoor space allows for privacy, gardening and outdoor activities. This home is ideally situated in the coveted Greenacres community convenient to highways, shops and schools.
Sale Price: $1,392,500
Assessed Value: $1,300,000
Real Estate Taxes: $32,175
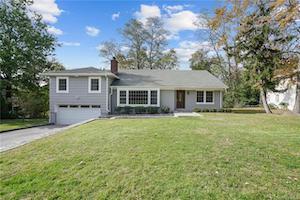 18 Carthage Lane
18 Carthage Lane
Bright and spacious home in desirable and centrally located Quaker Ridge neighborhood. The freshly painted interior features an open floor plan, newly stained hardwood floors, and spacious rooms. The eat-in kitchen is stylishly updated with a center island, granite counters, high-end appliances, and a door to the deck and level backyard. Dining room has french doors leading to great room and opens to kitchen, perfect for everyday living and entertaining! The master bedroom is spacious and has en-suite bath. Three more bedrooms and a large hall bathroom complete the second floor. Large lower level perfect for play area or home gym with great window and sunlight exposure and provides access to the backyard. Lower level also includes a fifth bedroom, full bathroom, mudroom area and laundry.
Sale Price: $1,365,000
Assessed Value: $1,189,271
Real Estate Taxes: $30,045
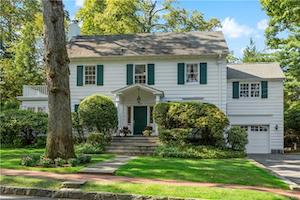 137 Edgemont Road
137 Edgemont Road
This classic, wonderfully updated, sun drenched Center Hall Colonial is situated on a street of beautiful homes in Olde Edgemont, an easy walk to Scarsdale village, train and Edgemont schools. The foyer sets off the well proportioned first floor rooms with high ceilings; the inviting living room with fireplace, and the dining room with wainscoting, perfect for casual and more formal dining. A dazzling sun room is a haven with lovely views. The smartly updated kitchen/family room is the heart of this house providing the cook with everything: workspace, storage and top-notch stainless steel appliances, along with great sight lines to the comfortable family room with a wall of windows. First floor powder room. French doors lead to a professionally landscaped private space and garden that is perfect for everyday living and entertaining, and includes a charming patio, open green space and a wooded sitting area. The second floor presents a generous master bedroom, an updated bath (with radiant heat), three additional bedrooms, two more bathrooms, and a bright private office. The third level has a large, finished open floor plan and is perfect for another office, a playroom, home gym, home school and storage. Square footage includes 460 feet on the third level.
Sale Price: $1,301,250
Assessed Value: $1,103,700
Real Estate Taxes: $38,020
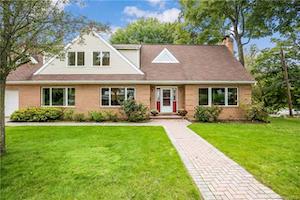 107 Potter Road
107 Potter Road
This airy Edgewood Colonial is filled with natural light! Built in 1997, this home has been lovingly occupied by the same family. Highlights include a double height entrance foyer, multitude of windows, main floor laundry room, large rooms and a floor plan conducive for today's modern lifestyle. The spacious lower level family/multi-purpose room is above grade and leads to a covered terrace, perfect for barbecues and relaxation. There is also a smaller covered terrace right off the kitchen. Hyatt Field Park, complete with a state of the art playground, is right across the street. This home is ideally located within walking distance to the elementary school, village downtown, shops, restaurants and Metro North train. Free bus to middle school.
Sale Price: $1,300,000
Assessed Value: $975,000
Real Estate Taxes: $24,371
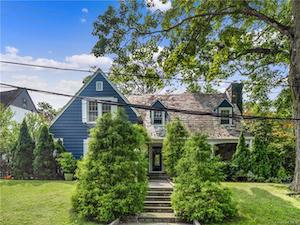 2 Rodney Road
2 Rodney Road
This Edgewood charmer offers the architectural detail of yesteryear, yet has present day updates. Central location of property is close to schools, various modes of public transportation, parks, dining and shopping. This home has a wonderful flow with all first floor rooms being accessible from the spacious entry foyer. French doors lead to the spacious living room which features 3 exposures. There is a large dining room that is perfect for entertaining, and charming built in cabinetry. The kitchen has been tastefully renovated, and features stainless steel appliances, quartz countertops, and retractable drawers. An office/bedroom and full bath complete the first floor. Upstairs, you will be delighted by the large bedrooms. The master bedroom has a sitting area, and offers three exposures. Through an arched doorway, there is a dressing area with two closets, and the en suite bath. There are two additional family bedrooms and a modern hall bathroom. This home is complete with central air, and hardwood floors throughout.
Sale Price: $930,000
Assessed Value: $925,000
Real Estate Taxes: $23,121
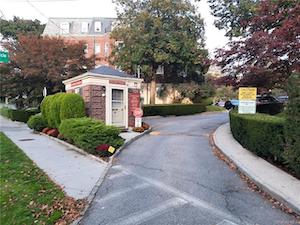 8 Chateaux Circle Unit#8X
8 Chateaux Circle Unit#8X
Welcome to The Chateaux: a sought after garden style co-op in the heart of Scarsdale Village. This very spacious studio offers hardwood floors, eat-in kitchen with laundry and storage all on the same floor. The Chateaux is steps away from Metro North (a short 38-minute commute to NYC) and walking distance to boutiques, art galleries, restaurants, and parks. Run, bike or walk on the nature trails along the Bronx River. All of this plus Scarsdale recreation activities, pool and tennis courts.
Sale Price: $150,000
Featured Listings
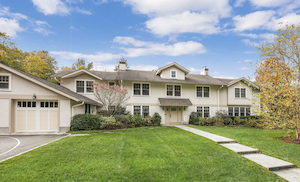 2 Brayton Road
2 Brayton Road
Scarsdale, NY 10583
Move right in to this beautiful, classic Colonial, perfectly located just a short walk away from the Greenacres elementary school, train, and shops. Gut renovated and expanded in 2008, this home has all the space you and your family are looking for! The first level features a gracious entry, formal living and dining rooms, beautiful eat-in kitchen/family room (renovated in 2017) with a gas fireplace and french doors to the patio and yard, second family room/office with wet bar, custom mudroom and two-car garage. On the second level you'll find a spacious master suite, spa-like bath with radiant heated floors, walk-in closet and second large closet, two beds with en-suite baths, two beds with a Jack-and-Jill bath and a laundry room. The lower level includes a finished recreation room, gym, guest/nanny room, full bath and storage room. And not to be missed is the home's fabulous outdoor space - enjoy the private, level yard with plenty of room for play and outdoor entertaining!
Learn more here.
Listing Price: $2,375,000

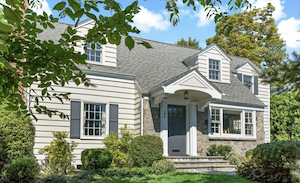 194 Clayton Road
194 Clayton Road
Scarsdale, NY 10583
Turn-key Edgemont School District Colonial in prime ABC street location! This home has been renovated and expanded to offer the perfect space to work, play and relax. The sophisticated gourmet kitchen is equipped with high end appliances (Wolf gas range, Sub-Zero refrigerator, Miele dishwasher), limestone counters and custom white cabinetry. Kitchen also features a butler's pantry with GE Monogram beverage center and sink, open floor plan with eat-in area and adjacent to family room, door to deck/patio and located next to mud room/laundry and garage. Master bedroom suite is bright and spacious with four large closets, office and luxurious bath with two sinks, double shower and radiant heat. Lower level has usable finished space plus plenty of storage. Private yard with green space, deck, bluestone patio and mature landscaping. Walk to schools, commuter bus to train and shops. Solar panel lease/payment which will need to be assumed by new owner offers substantial energy cost savings.
Learn more here.
Listing Price: $1,229,000








