Soaring July Home Sales
- Category: Real Estate
- Published: Thursday, 22 July 2021 00:57
Another big week for home sales. This week again, there is a wide disparity between the assessed values and the sale prices. Take a look at these stunning homes.
Sales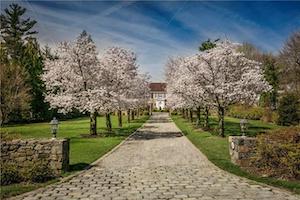 44 Mamaroneck Road
44 Mamaroneck Road
Georgian Colonial enjoys one of Scarsdale’s most unforgettable settings. Defined by elegance, this Murray Hill estate is set on 1.38 acres with gardens, pool, pool house and pergola. The home for everyday living and entertaining. The entry leads to a living room, dining room and sunroom all with French doors that open to terrace in back. Chef’s kitchen with SubZero refrigerator, refrigerator drawers, three dishwashers, two Wolf ovens and cooktop, Miele Steamer and coffeemaker. A wood paneled library, two powder rooms and mud/maid’s room complete the first floor. The second floor has a master suite with a bath with a steam shower, four additional beds and 3 baths. The lower level has a large entertainment room, laundry, and an oenophile 2000+ bottle wine cellar. Full house generator. Water filter system, six heat and air conditioning zones (including stand alone units). Pool house has a wine fridge inside/dishwasher and fridge outside.
Sale Price: $5,105,000
Real Estate Taxes: $82,487
Assessed Value: $3,300,000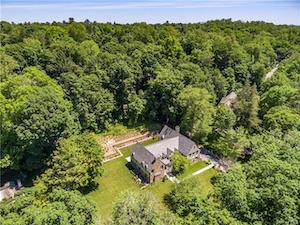 4 Richbell Close
4 Richbell Close
Stone and stucco Colonial in the heart of Murray Hill on a tree-lined cul-de-sac street in Heathcote Elementary School district of Scarsdale. This home elevates all to another level. Casual living both indoors and out make this property perfect for anyone seeking a suburban lifestyle. This home sits on 1.15 acres with room for a pool. Floor plan: open, bright with high end finishes and features a slate roof, copper gutters, patios for great entertaining, two laundry rooms, backstairs, guest quarters, seven bedrooms and eight-and-a-half bathrooms, several areas for private offices. 8413 interior square feet.
Sale Price: $4,600,000
Real Estate Taxes: $53,317
Assessed Value: $3,444,227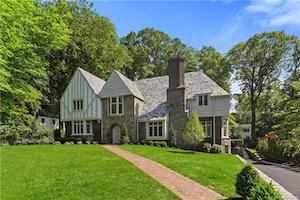 14 Butler Road
14 Butler Road
Renovated and re-designed, this modernized Tudor has all of the old world charm and modern amenities that every buyer seeks. An entryway leads into the kitchen/family room and provides connectivity between the dining room and step down living room. Upstairs boasts a master suite with walk in closets and a master bathroom. There are 4 other bedrooms upstairs with 2 renovated baths. Mechanicals are being replaced with high efficiency equipment and exterior is being given a new modern look. There are also new floors, lighting, & moldings. The lot has been redesigned & professionally landscaped to maximize light and practicality. There is also potential room for a pool. Move right into this Fox Meadow winner!
Sale Price: $2,995,000
Real Estate Taxes: $65,269
Assessed Value: $2,874,736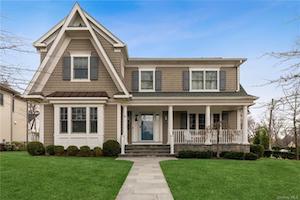 6 Hamilton Road
6 Hamilton Road
This house has all modern amenities: the sunlit open first floor greets you with a Entrance Foyer leading to the Living Room, a Study, a Powder Room, the Dining Room connected through the Butler's Pantry to the Chef's Kitchen w/ Breakfast area leading into the large and sunny Family Room with Fireplace. The second Floor features a grand Main Suite with a spa Bathroom w/ jet-bath, her and his Walk-In Closets, 3 additional Bedrooms with en-suite bathrooms and the Laundry Room. The lower level offers another Bedroom with a Full Bath, a Media Room, another Family Room and the Mud Room with access to the 2-car Garage.
Sale Price: $2,505,000
Real Estate Taxes: $56,554
Assessed Value: $2,262,500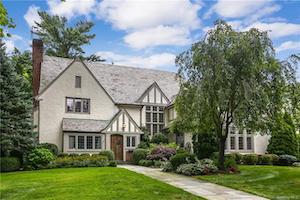 25 Cohawney Road
25 Cohawney Road
Located on one of Fox Meadow's tree-lined streets, the home's appeal radiates in each and every room. The renovation respects the home's style while bringing modern updates to its charm and detail. As you enter the front door, there is a nook to sit and remove your shoes before entering the hall to both living room with fireplace and dining room, office/library, mudroom, powder room, kitchen with SubZero and Viking appliances, wine refrigerator, two refrigerator drawers, separate refrigerator and freezer, Calacatta Gold island countertop, banquette seating and family room with coffered ceiling right off the kitchen. Up a flight of steps leads to the master bedroom with walk-in closet, master bath, and en-suite bedroom, two more bedrooms, hall bath and laundry room. Third floor has another two rooms and a full bath. Most windows are new, front and dining room windows are the original lead glass, the house has slate roof and the rooms' curved archways create wonderful architectural details.
Sale Price: $2,495,000
Real Estate Taxes: $39,993
Assessed Value: $1,600,000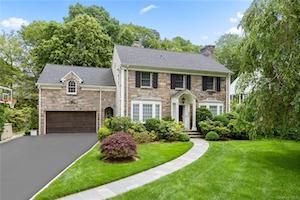 254 Fox Meadow Road
254 Fox Meadow Road
Stone front Center Hall Colonial nestled in the heart of Scarsdale's Fox Meadow neighborhood. Highlights include an all-white eat-in kitchen with center island and separate breakfast area that opens to a family room detailed with glass doors to a stone patio and level backyard with room to play and entertain in style. Designed for modern living, this home features a mudroom and laundry area with direct access to the kitchen and the 2 car attached garage. This updated home features 6 bedrooms, 5 full bathrooms and a finished lower level. A new generator ensures continuous power and convenience in less perfect weather. Completely turnkey! Move right in and enjoy from day one!
Sale Price: $2,469,000
Real Estate Taxes: $40,531
Assessed Value: $1,621,500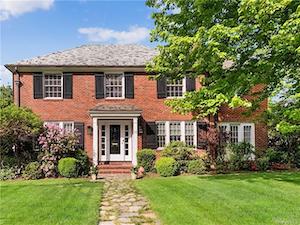 11 Kingston Road
11 Kingston Road
Move right into this red brick Colonial on a deep, level .30 acre lot.! Professionally designed and decorated, this home is in mint condition. The first level features an eat-in kitchen with a view of the yard, appliances, a window seat and dining area, living room with fireplace, dining room with original built-ins, family room with built-ins and four sets of French doors, powder room and mudroom. The kitchen and family room both lead out to a bi-level bluestone patio with a built-in grill, for outdoor dining, and a landscaped yard. The second level includes a master suite with a study, walk-in closet and full bath with a double sink vanity, three spacious family bedrooms, an oversized hall bath with separate soaking tub, walk-in shower, private WC and two sink vanity, plus a second office /den so two can work from home with peace and privacy. The lower level offers a recreation room that has been painted and carpeted, gym area, full bath, storage closet with a window, laundry room and utility room. Charm and curb appeal abound in this renovated and updated Greenacres home! AC updated.
Sale Price: $2,375,000
Real Estate Taxes: $43,743
Assessed Value: $1,750,000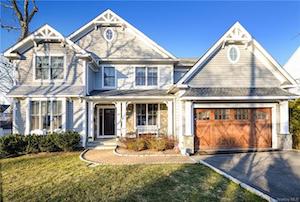 19 Tunstall Road
19 Tunstall Road
This well designed home has all the amenities from a chefs kitchen with island, connecting family room with fireplace and French doors to back yard. The living room and dining room all flow into one another. There is a mud room with cubbies as you enter form the two car garage. Upstairs you will find the master suite with a dressing room and home office. The walk out lower level is an oasis where you can play in the huge open playroom, work out in the separate gym or get creative at one of the many work stations. There is also a bonus bedroom and full bath for guests! The outside patio has plenty of entertaining areas and a outdoor kitchen with built in BBQ and beverage center.
Sale Price: $2,350,000
Real Estate Taxes: $45,808
Assessed Value: $1,832,625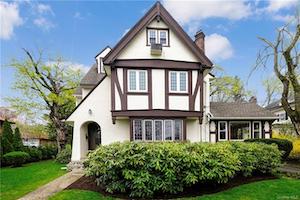 8 School Lane
8 School Lane
This Tudor includes both formal spaces and casual spaces too. Home has been expanded over the years including a 2 story addition of a family room and 2nd floor bedroom. Tons of windows throughout creates a sun-filled living space. Backyard with deck and patio. Scarsdale School District (Fox Meadow Elementary). Wood floors are in mint condition and the home interior has been recently painted.
Sale Price: $1,580,000
Real Estate Taxes: $32,264
Assessed Value: $1,300,000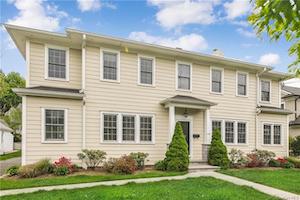 112 Brewster Road
112 Brewster Road
This home features hardwood floors, original moldings and an updated layout, ideal for today's functional living. The first floor encompasses an living room, home office/sun room, dining room, and an eat in kitchen which flows into the family room. Sliders to the flagstone patio make it delightful for outdoor entertaining in your landscaped yard. The second floor boasts a primary bedroom replete with an “Alternative Closets,” walk in closet and a marble bathroom with top of the line Kohler fixtures and a Speakman shower head. There are an additional three bedrooms, one with its own en-suite office, and a hall bathroom completes the second floor.
Sale Price: $1,550,000
Real Estate Taxes: $27,533
Assessed Value: $1,113,360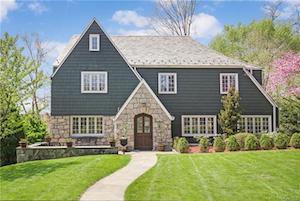 11 Circle Road
11 Circle Road
This five bedroom home has everything you have been looking for: renovated kitchen and bathrooms with radiant heated floors, high quality windows, slate roof, water heater, Trex deck, sprinkler system, resurfaced driveway, and finished basement with playroom and bar area. Entertain friends on the deck accessible from both the kitchen and the sunroom, and play horseshoes on the sprawling lower level lawn. The third floor provides space for a home office or visiting guests.
Sale Price: $1,536,000
Real Estate Taxes: $34,994
Assessed Value: $1,400,000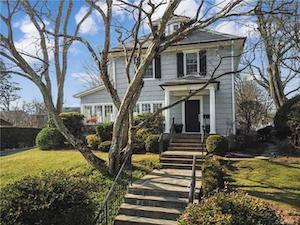 41 Hamilton Road
41 Hamilton Road
Colonial has privacy & curb appeal & is loaded w/amenities. Sitting up above the street, but easily accessed with just 3-steps from the driveway, this special home offers views & easy living. Nearly 3000 SF of interior space w/ flow, high ceilings & oversized windows. Living Rm is like a Hollywood showcase, with 9ft ceilings & surrounded by walls of windows, southern exposures. Formal Dining Rm. Kitchen has an adjacent Family Rm w/wood-burning fireplace. 2nd Fl has Master BR suite w/fireplace, MBath (w/heated floors, Bain Ultra soaking tub) & WIC, plus 3 additional bedrooms & hall bath. 3rd Fl has an exercise rm/ home office & a recreation rm. Central Air, Gas heat (3 zone), security system, sprinkler system, smart technology upgrades, fenced rear yard, flowering perennial gardens.
Sale Price: $1,515,000
Real Estate Taxes: $26,245
Assessed Value: $1,050,000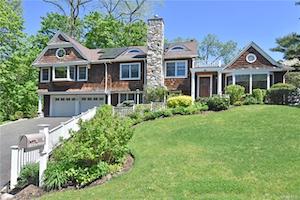 6 Skytop Road
6 Skytop Road
Welcome to this home located in a neighborhood of the Edgemont School District! You will be amazed by the craftsmanship of this renovated 4 BR (2 En suite ) 4 BA contemporary colonial on .23 acres that checks off all the "must haves" on your list. The house is designed to handle today's work life balance with an open concept and a blend of luxury and function. The entry foyer leads to the living room with high ceilings and bay windows. The living area opens to the kitchen and the dining room with doors to the patio. A few steps up, you'll find the master bedroom suite with a tray ceiling, cove lighting, two walk-in closets, and a spa-like master bathroom. Three additional bedrooms and two full bathrooms(one en suite) complete this level. The lower level has a family room with fireplace, another full bath room, laundry and door to to the two car garage. The basement is an additional 418 sq ft which can be used as a gym/office or playroom. No need to worry about a stormy day as the house comes with a new back up generator to keep you going even if the power goes out. A house that has everything you want and a place you would be proud to call "home"!
Sale Price: $1,300,000
Real Estate Taxes: $38,498
Assessed Value: $1,119,400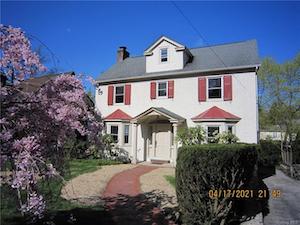 27 Dobbs Terrace
27 Dobbs Terrace
This home is perfect for entertaining. You could relax on the deck or read a book or something you like over your favorite drink. You enter the house, it is comfortable and welcomes you. Sun-filled Living Room and Family Room/Den. New washer and dryer. Eat-in Kitchen with stainless steel appliances.
Sale Price: $1,265,000
Real Estate Taxes: $24,967
Assessed Value: $950,000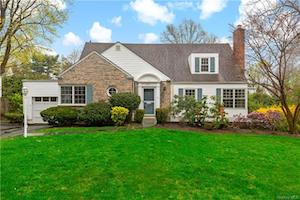 211 Ferndale Road
211 Ferndale Road
Move-in ready cape cod located in the ABC streets neighborhood. Open throughout the house and a backyard to enjoy! First floor features living room, dinning room (stepping out to deck), renovated kitchen, master bedroom (and master bathroom), a home office and a powder room. Second floor offers two bedrooms and hall bath. Basement presents a legally finished recreation room, bedroom (4th bedroom, perfect setting for privacy) and bathroom which accounts for an additional 1,109 sq ft NOT included in total sq ft.
Sale Price: $1,240,000
Real Estate Taxes: $33,422
Assessed Value: $971,900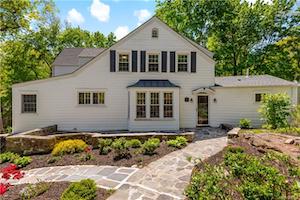 25 Roxbury Road
25 Roxbury Road
Colonial in the best location in Edgemont! Tons of old world charms and all the 2021's newness! Sun flooded throughout the house, the first floor has a white kitchen with a island and appliances, new Butler's pantry (with a farm house sink and ton of storage), living room, dining room, family room and a full bath! Second floor presents the master suite with a bath, three more bedrooms and a hall bath. Fresh, modern and chic everywhere from the inside to the outside, this home is the total package! Hardwood floor throughout, new roof, AC system (first floor), and a water heater!! Yard has a new stone patio off the kitchen for entertaining and an entirely flat yard for play! 2-car attached garage and the driveway can park 4 more cars!
Sale Price: $1,175,000
Real Estate Taxes: $27,854
Assessed Value: $808,600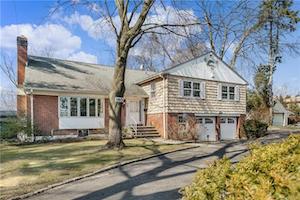 160 Fort Hill Road
160 Fort Hill Road
Enjoy this split level home and all its amenities. The warm weather is coming and this home comes complete with a solar heated swimming pool with a diving board, slide and outdoor shower. The backyard is usable and completely fenced in. The three season room is a place to unwind, play ping pong or just have a screened in meal. The lower level boasts a home theater, gym area and full bath with a sauna. The main living area has a flow of the living room with fireplace, dining room and kitchen which has a door to the sized deck as does the home office. Upstairs there are five bedrooms, a bonus room and full walk in cedar closet. All four of the home's bathrooms have been carefully updated as well as windows on the first floor. A circular driveway holds many cars making it perfect for friends and family to visit and enjoy all that this home has to offer.
Sale Price: $1,140,000
Real Estate Taxes: $30,314
Assessed Value: $880,000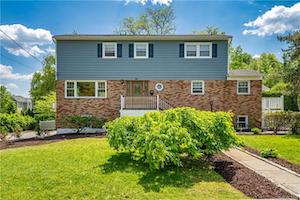 20 Paradise Drive
20 Paradise Drive
4-bedroom colonial on Paradise Drive in award-winning Edgemont School district! On 0.3 acre land with flat and fenced backyard, perfect for outdoor fun! 1st floor features spacious entry foyer, expansive living room, family room with door to backyard deck, open-plan updated kitchen with high-end appliances, formal dining room, powder room. 2nd floor features master bedroom with master bath, 3 bedrooms, hall bath. Lower level has finished recreation exercise area, laundry, storage room, mechanicals. A home with great layout and convenience!
Sale Price: $1,100,000
Real Estate Taxes: $34,354
Assessed Value: $999,000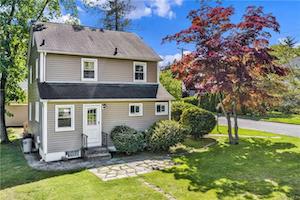 200 Madison Road
200 Madison Road
Opportunity to live on a street in the sought after neighborhood of Edgewood.This home is 1536 square feet, which includes eat-in kitchen, dining room and living room, sunroom/office and powder room all on the first floor. Second floor has three bedrooms with a hall bathroom and staircase to the attic for easy access. Lower level is unfinished with a laundry area and storage. The house has sunlight all day long with a layout and room sizes and needs some updating. There is a one car detached garage. Present owner has lived there since 1964 (57 years). Do not miss this rare opportunity.
Sale Price: $775,000
Real Estate Taxes: $16,718
Assessed Value: $675,000
Featured Listings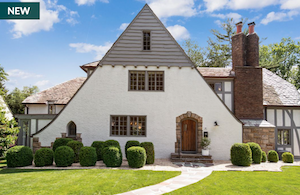 12 Withington Road, Scarsdale PO/Edgemont
12 Withington Road, Scarsdale PO/Edgemont
6 Bedrooms, 3.1 Bathrooms, 3,111 Square Feet
This sophisticated, stylish and impeccably maintained and updated Tudor on a level 1/3 acre in the sought after Cotswold/Seely Place neighborhood is a true gem! The first level boasts a welcoming entry foyer which opens to a warm and bright living room with fireplace, formal dining room with adjoining gorgeous sunroom and butler's pantry leading to a fabulous updated eat-in kitchen with top-of-the line stainless appliances, marble countertops, great views of the expansive backyard with a well-appointed patio, a sunny family room with a door to the backyard and a few steps down to a two-car garage. The second level features a spacious master bedroom with sitting area and en-suite bath, two pairs of family bedrooms with Jack-and-Jill baths and an additional bedroom or office. The lower level includes legally finished storage and laundry. The private backyard retreat is not to be missed - a spacious bluestone patio with areas for dining and relaxing, fire-pit, BBQ, raised vegetable garden and basketball hoop! The stucco and wood exterior was recently refurbished and the slate roof is stunning. Enjoy the highly acclaimed Edgemont schools and a .7 mile walk to Scarsdale Village shops and Metro North station with 32 minute express trains to NYC! (This home is 3380 square feet on the first two levels as measured by a professional appraiser.)
Click here for more information
Sale price: $1,835,000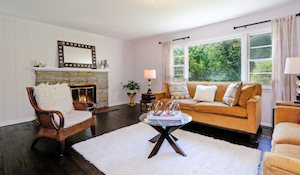 17 Doris Drive, Scarsdale PO/Edgemont
17 Doris Drive, Scarsdale PO/Edgemont
3 Bedrooms, 2 Bathrooms, 1,942 Square Feet
Beautiful Edgemont School District home in a premier location on a cul-de-sac within walking distance to schools, Crane duck pond, and Scarsdale train/shops via a shortcut. Perfect for today's modern living with lots of natural light, open floor plan and beautiful hardwood floors. The lower level family room is a great gathering spot with a tile (wood grain look) floor and door out to backyard. The circular drive is very convenient as is the two car garage. The patio and level yard are great for relaxing or play. There is an additional 456 square feet (not included) in the unfinished lower level bonus room that has potential for exercise room, home office or recreation. There is also a large walk-up attic that is great for storage and has endless possibilities. Other features include air conditioning/heating with Nest thermostats, three-zone irrigation system, and new landscaping. You will not want to miss out on this great home!
Click here for more information
Sale price: $925,000
Open Houses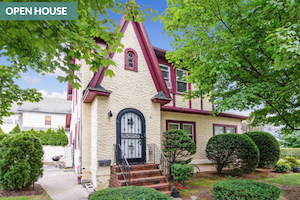 4 Bradley Road, Scarsdale
4 Bradley Road, Scarsdale
Sun July 25, 1:00PM - 3:00PM
Elegant Tudor home with beautiful level double-lot in a sought after location! Enjoy alluring curb appeal, traditional crown molding and hardwood floors throughout. Delightful vestibule leads to a spacious Living room and brick fireplace which flows directly into the formal dining room and eat-in kitchen. A bright and brilliant sunroom is perfect for an office space, or simply as a tranquil place to relax completes the first level. Second floor boasts primary bedroom, hall bath and two additional bedrooms. Only steps away from wonderful restaurants, shops, and Greenvale Elementary School. Eligible for resident discount at Lake Isle Town Club with golf, tennis and multiple pools! Roof is approximately 10 years old. This is a fabulous home at a fabulous price with tremendous potential!
Click here for more information
Sale Price: $615,000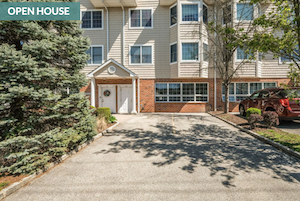 135 Montgomery Avenue Unit#A, Scarsdale
135 Montgomery Avenue Unit#A, Scarsdale
Sun July 24, 2:00PM - 4:00PM
Renovated two-bedroom, one bathroom Condo in Scarsdale P.O., Eastchester School District. Condo features an open floor plan, with no steps, is ground level, has an extra large front driveway that can fit four cars, and a private front and back door entrance. New central air unit. Close to schools, Trader Joe's, Starbucks, DeCiccos, Equinox, CVS, Vernon Hills Shopping Center and short distance (1.2 miles) to Scarsdale Village/Train Station. Eastchester residents can apply and enjoy Lake Isle Golf, Tennis, and Swimming Club. Taxes below $10,000 with Basic STAR deduction. Monthly HOA is $372 which includes common area, exterior maintenance, snow removal, trash collection, water and sewer.
Click here for more information
Sale Price: $410,000








