A Mid-Century Modern Home is Reborn on Hampton Road
- Category: Real Estate
- Published: Monday, 26 July 2021 17:28
- Joanne Wallenstein
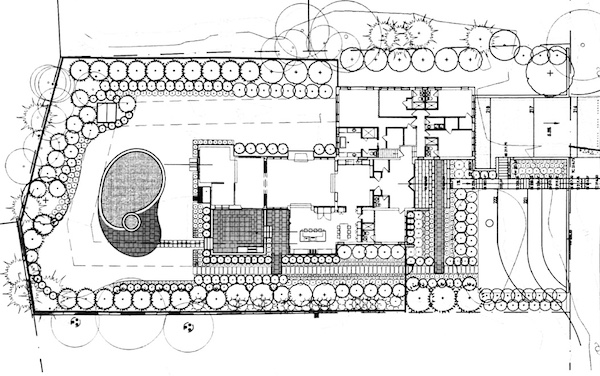 The new landscaping plan and kidney shaped pool at 45 Hampton RoadWhat to do when the house next door is up for sale and sure to be razed by a developer? Buy it yourself. That’s what David Wasserman and his wife Kate Solomon decided when the mid-century modern ranch next door at 45 Hampton Road was for sale.
The new landscaping plan and kidney shaped pool at 45 Hampton RoadWhat to do when the house next door is up for sale and sure to be razed by a developer? Buy it yourself. That’s what David Wasserman and his wife Kate Solomon decided when the mid-century modern ranch next door at 45 Hampton Road was for sale.
A developer by trade, Wasserman had experience redeveloping commercial and residential building and converting them into historic sites, rather than tearing them down. Some of his projects include, the Mill Building in Aspen, the Marriott Autograph Hotel in Snowmass, the shops on the south lake in Pasadena., Old Hyde Park Village in Tampa and Hamilton Hall in St Andrew’s. Wasserman had the contacts and the know-how to undertake the renovation.
His wife, Kate Solomon had just completed the sales of her business Babo Botanicals and had the time and energy to undertake this project.
The house was in poor condition but the two sensed that it had great bones and potentially an interesting provenance. They were inspired by the rich history of mid-century modern architecture in Westchester and hoped to inspire others to renovate rather than raze some of this area’s historic properties.
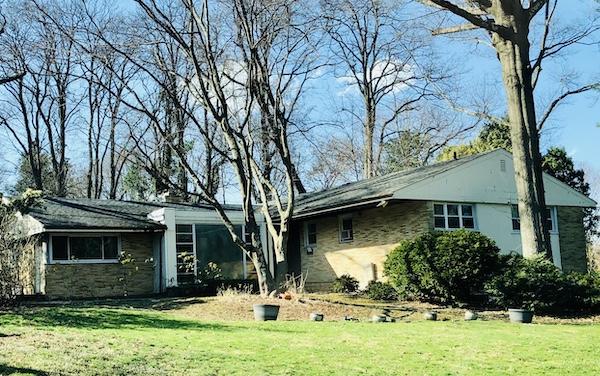 The original mid-century modern home at 45 Hampton RoadThe original home was designed by H. Herbert Lilien and Clarence Lilien Architects and built in 1952. The layout was expansive and Wassserman said, “There was great potential to reset it as an homage to its mid-century heritage. We want to encourage developers and owners to not “give up “ and knock down houses that are interesting and have some architectural redeeming qualities.”
The original mid-century modern home at 45 Hampton RoadThe original home was designed by H. Herbert Lilien and Clarence Lilien Architects and built in 1952. The layout was expansive and Wassserman said, “There was great potential to reset it as an homage to its mid-century heritage. We want to encourage developers and owners to not “give up “ and knock down houses that are interesting and have some architectural redeeming qualities.”
He continued, “Our thought was this is a house that we would build for ourselves with no compromise on sound attenuation, materials, and mechanicals and a design which celebrates the heritage of mid-century modern design in the most up to date and luxurious way - without adding any square footage, respecting and extrapolating from the original design. It would also blend into the Hampton Road aesthetic without being imposing.”
The original house was 4,661 squire feet and sits on over a half acre. Wasserman explained, ”The house was big enough to incorporate a great chefs kitchen , lounge, dining room, game room, library, office, master suite multiple other bedrooms, a guest room, gym and yoga studio, guest suite and a kidney shaped pool. The result, nearing completion, has met and even exceeded our goals.”
Wasserman credits his team for making this a reality.
Crocco family Architects from Westchester led the charge with our input for the statement we hoped to achieve.
Scavone Construction from Eastchester understood that interpretation and executed the renovation
Delrose Design who Wasserman worked with on residential and hospitality projects in Los Angeles, Boston and Snowmass as well and personal residences are huge fans of mid-century architecture and design.
Reunion Goods and Services who Wasserman worked with on hotel projects as well as significant mid-century restorations.
Ink Landscape: Ink’s principal, Sandra Nam Cioffi had moved to Scarsdale following a career in world class landscape design for residential and commercial projects and she has been great.
SDA Lighting whose CEO is a friend and Scarsdale resident provided access to their most talented designer.
Wasserman said, “We hope the result is elegant, sophisticated and subtle.”
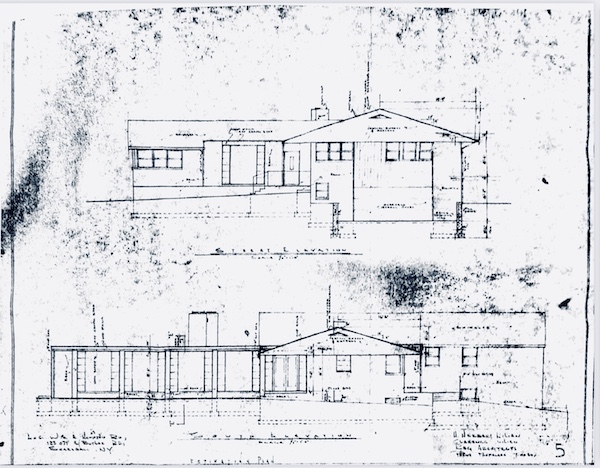 Lilien's rendering of the 1952 ranch.
Lilien's rendering of the 1952 ranch.
Take a look at what sold this week:
Sales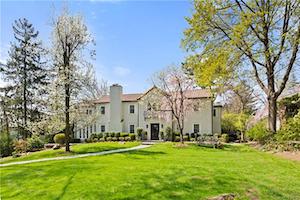 9 Paddington Road
9 Paddington Road
This Mediterranean style home delivers contemporary designer style and old-world grace in Scarsdale's coveted Fox Meadow enclave. Outside, the covered patio invites all-season enjoyment overlooking the grounds including a built-in bbq, stone pool deck with saltwater pool & plenty of room to play. Inside this home, chefs will flock to the kitchen & center island with oak countertop & cabinetry overlooking breakfast area & family rm with fireplace & built-ins. There is a den, living & dining room as well as a home office. Sleep soundly in the owner's suite with a spa bath & walk in closet. 4 additional bedrooms & 3 full baths plus laundry room complete the 2nd floor. Lower level is ideal for a guest/office suite with separate entrance, BR, summer kitchen & full bath. Additional amenities include generator, 2nd floor laundry room and surround sound.
Sale Price: $4,250,000
Real Estate Taxes: $84,362
Assessed Value: $3,415,992
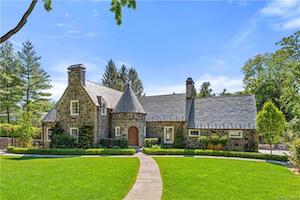 2 Carstensen Road
2 Carstensen Road
A Scarsdale icon, this restored and rebuilt 1926 French Norman/Romanesque estate combines top-of-the-line building materials and technology with a total reverence for the home's historic, architecturally significant origins. Inside, you'll find living space and finishes that invite you to relax and entertain in utter splendor. White oak and radiant heat tile floors, millwork and soaring ceilings throughout. Living and dining rooms feature brick fireplaces with gas inserts. The state-of-the-art marble kitchen boasts Viking and Lacanche appliances. Owner's suite with marble bath and California Closet plus three secondary suites. A 200-bottle wine room, whiskey bar, powder room, sunroom, office and laundry complete the layout. Corner lot with bluestone patio, summer kitchen, landscaping, irrigation and room for a pool. All systems have been thoroughly upgraded.
Sale Price: $2,550,000
Real Estate Taxes: $25,777
Assessed Value: $1,281,775
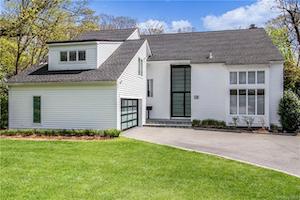 58 Greenacres Avenue
58 Greenacres Avenue
Mint Greenacres Contemporary gut-renovated with no detail overlooked. Fenced backyard. Drenched in sunlight in every room. Ceilings in the entrance foyer, living room and step down dining room. The first floor flows for entertaining indoors or outdoors, including a Marine plywood deck with steel railing and two electric awnings. The eat-in kitchen features European custom lacquered cabinetry, large Calacatta marble island, two Bosch dishwashers, two ovens, two refrigerators (one in the mudroom on first floor). Step down dining room features a slim ceramic tile veneer from Italy and door to the deck. New bathrooms, mudroom, bedroom en-suite with additional one zone mini/split Mitsubishi AC. Solar panels. The primary bedroom includes a dressing area with skylight, two walk-in closets and bathroom with white oak vanity. Generator for whole house. All LED lighting throughout the house. Front door, side door and garage door. Roof 2016, driveway 2018, anderson windows, hot water heater replaced 2016. Landscaping with tree-lined Evergreens and beach grass. Wired for ethernet and cable, four Nest thermostats with CO2 and smoke detectors. Central home humidifier 2018, deck plumbed for BBQ and outdoor heaters. Newly insulated attic 2019. This home is meticulous with clean lines and built for easy living!
Sale Price: $2,500,000
Real Estate Taxes: $36,869
Assessed Value: $1,492,915
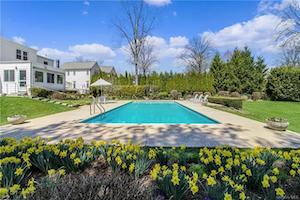 11 Normandy Lane
11 Normandy Lane
This split w/a mid-century modern feel, is nestled on .75 acre of property and features an Gunite 20'x46' pool! This home offers 6 bedrooms, 5.1 baths, an open floor plan, and rooms w/great versatility for a variety of housing needs. Amenities incl gas heat, central air, 2-car attached garage, library w/wet bar, lower level playroom or home office with entrance.
Sale Price: $1,918,000
Real Estate Taxes: $33,953
Assessed Value: $1,350,000
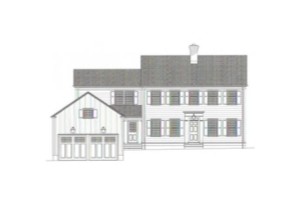 169 Boulevard
169 Boulevard
A marriage between the Quakers' first house (circa 1768) and modern day living. The gathering place for "Friends" has been re-purposed, restored and rebuilt as a modern family room with 10' foot ceilings adjoining the kitchen and home - an architectural idea linking "Friends" gatherings past to "Friends" gatherings future. This home offers 3000 square feet with an kitchen with cesarstone countertops, cabinets and top-of-the-line appliances, separate home office (study), an abundance of dining and living space, a master bedroom wing with closet/bathroom, plus three bedrooms (one an en-suite), and hall bath. Lower level has 932 square feet prepped for a bathroom/playroom/gym/recreation. Be advised: current low AV benefits buyer with low taxes for 2021.
Sale Price: $1,885,000
Real Estate Taxes: $8,400
Assessed Value: $338,500
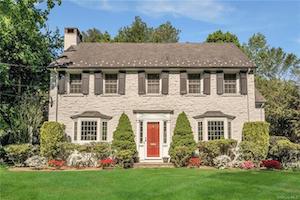 11 Brookline Road
11 Brookline Road
Welcome to 11 Brookline Rd, a stone-front Center Hall Colonial located in the sought-after neighborhood of Sherbrooke Park. This move-in ready home features 5 beds/3 baths with an eat-in kitchen, dining room, living room with wood-burning fireplace, and home office. The second level has a Master bedroom with an en-suite bathroom, three additional bedrooms, and a shared hall bath. There is also a separate bedroom with its own en-suite bathroom accessible from the second-floor living area or a back staircase. The property features landscaping, an outdoor patio area for outdoor dining and entertaining, and a yard. The home includes many updates: Anderson windows (2019), storm doors (2019), outdoor patio (2018) and comes with a security system and two-car heated garage.
Sale Price: $1,740,000
Real Estate Taxes: $33,744
Assessed Value: $1,366,397
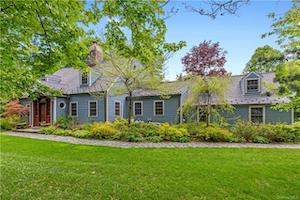 22 Crane Road
22 Crane Road
Fox Meadow Colonial built in 2005 on level property! Many features including a chef's kitchen, Viking range, SubZero, wide plank Brazilian wood floors, Marvin windows, architectural slate roof, master bedroom with deck overlooking backyard, master bath with steam shower and radiant heated floors, three additional bedrooms, hall bath, and spacious basement. Outdoor space with a flagstone covered terrace off the kitchen perfect for entertaining surrounded by level property.
Sale Price: $1,660,000
Real Estate Taxes: $33,123
Assessed Value: $1,325,000
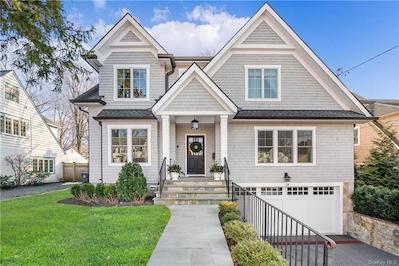 28 Mount Joy Avenue
28 Mount Joy Avenue
Built in 2015, this home offers an open floor plan and finishes and upgrades. Checking off every box, highlights include high ceilings on all floors, windows, and an amazing kitchen/great room with a gas fireplace, spanning the entire back of the house - featuring top-of-the-line appliances, expansive island, marble countertops, and glass doors to the deck and level private landscaped yard. Other features include the dining room and living room, five bedrooms/five large bathrooms (four full), a master suite with a tray ceiling, immense window with views, two closets and a master bath, and a finished lower level featuring a playroom/home theatre with a wall for projection viewing, a guest bedroom, bathroom, laundry room and two-car garage! With three finished levels, versatility is maximized and working from home options numerous. Not to be missed!
Sale Price: $1,545,000
Real Estate Taxes: $50,070
Assessed Value: $1,453,000
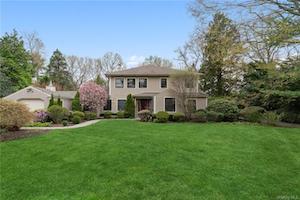 75 Round Hill Road
75 Round Hill Road
This home is a retreat for family living, entertaining, and working from home. The floorplan features a great room w/ wood-burning fireplace open to a kitchen w/ stainless steel appliances and access to the back patio and yard. The flow continues into the living room, den, and dining room. There are 2 bedrooms and 2 full baths on the first floor – as a guest room and home office. A powder room, laundry/mudroom with access to the garage complete the 1st level. The 2nd level has a primary bedroom w/ 2 closets and bath, 3 bedrooms. The lower level is currently used as a gym with a door to the side yard. Situated on a fenced and level .44 acres this home checks all the boxes! NOTE: House is over assessed. Based on the current asking price and current tax rate, new owners should see a decrease in taxes of approximately $10K.
Sale Price: $1,459,750
Real Estate Taxes: $61,453
Assessed Value: $1,750,600
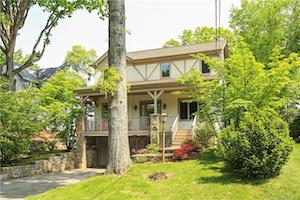 27 Mount Joy Avenue
27 Mount Joy Avenue
5 bedroom/3.5 bath colonial home; a must-see that beckons with proportioned rooms flooded with light. The main level has an open floor plan tailored to living with an entry foyer, dining room, living room, pwdr room. The entry foyer leads to an eat-in kitchen, boasting a cntr island & high-end S/S appliances and, opens to the fam. room featuring a stone firplc and windows while the SGD leads to the back deck for outdoor entertaining and a yard. The 2nd flr hosts a master bedroom suite, master bath with double vanity, ample counter space, enclsd shower, spa tub, and 3 closets. Three add. bedrooms and a hall bath complete the 2nd floor. The lower level has a guest room with a full bath, utility room, laundry room, and rec room. Don't miss out on this home sure to wow your friends and family.
Sale Price: $1,450,000
Real Estate Taxes: $44,572
Assessed Value: $1,293,900
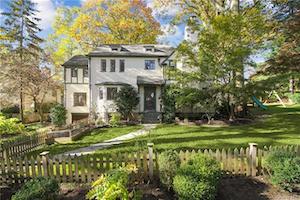 6 Farley Road
6 Farley Road
Greenacres Tudor showcases period details, amenities and outdoor spaces. This home features a chef's kitchen with center island, Wolf range, SubZero refrigerator, Thermador convection oven, radiant heated floors and bay window breakfast area with banquet. The cozy family room has built-in bookshelves, a wall mounted TV included and new French doors that open to a bluestone terrace for entertaining. Bathrooms with heated floors, hardwood floors, painted interior, many windows/doors, 27' living room with fireplace and built-ins and a 3-season enclosed porch offer many areas for peace and quiet, a zoom or homework space. The lawn is fenced with several areas to entertain, a gas line with grill (included) and a basketball goal and playset for hours of outdoor fun!
Sale Price: $1,370,000
Real Estate Taxes: $27,505
Assessed Value: $1,075,000
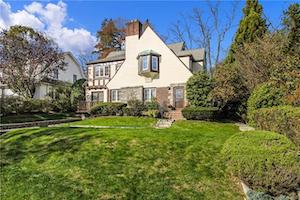 47 Hamilton Road
47 Hamilton Road
This captivating Tudor affords a setting for everyday living, as well as entertaining. This home has spacious rooms, living areas, and hardwood floors. We see a living room with a wood burning fireplace, a dining room with French door to stone patio with awning, den/office possible fifth bedroom, and a powder bathroom. The eat-in kitchen has granite countertops and stainless steel appliances completes this floor. On the second floor, we find a master bedroom, with walk-in closet and master bath, three additional bedrooms, and a renovated hall bath. The finished lower level is a walk out and has a playroom, laundry room, with access to the attached two car tandem garage. The square footage includes the 360 square feet for the lower level. This is a gem not to be missed!
Sale Price: $1,350,000
Real Estate Taxes: $26,870
Assessed Value: $1,088,057
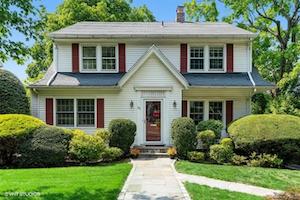 29 Claremont Road
29 Claremont Road
Center Hall Colonial on a street in the highly sought after Greenacres neighborhood of Scarsdale. The first level features an entry foyer, powder room, home office with walls of shelves and cabinets, living room with wood burning fireplace, family room with sliding door to deck overlooking a backyard, white kitchen with plenty of cabinets and eat-in/workspace, andl dining room. The second level includes a master bedroom, master bath with shower, deep tub, and double vanity, 3 additional bedrooms all with double exposures, and a hall bath. The third level features a bedroom, full bath, and two storage rooms. The lower level offers laundry and 3 storage rooms. There are many updates including bluestone walkway, sprinkler system for the lawn, hardwood floors at first level, crown moldings, Anderson windows on 1st floor, updated kitchen with granite counter top, updated bathrooms, and hot water heater. This is a home with lots of space and generously sized bedrooms, perfect for every day work and entertainment. No need to do anything, just move in!
Sale Price: $1,330,000
Real Estate Taxes: $29,995
Assessed Value: $1,200,000
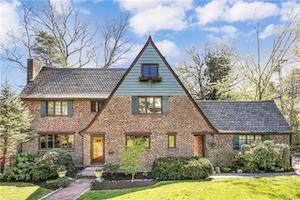 2 Fairview Road
2 Fairview Road
Storybook Tudor on landscaped .44 acres in Greenacres! Living room with three exposures and a fireplace welcomes you to 2 Fairview Road. The dining room is perfect for family gatherings and entertaining friends. The kitchen is updated. The second floor has a master bedroom with lots of closets and a master bath. There are two more bedrooms and a hall bathroom. The third floor has a bedroom and hall bathroom with a closet as well as a walk in-attic. The lower level has a family room with many windows and French doors to the backyard and patio, as well as a bedroom currently used as an artist's crafts room, hall bathroom and a laundry room and workshop too. The roof was replaced and all of the windows are Anderson thermopane circa 2009. Square footage above reflects 540 square feet of legal space in the lower level. Enjoy many years in this home in a great neighborhood!
Sale Price: $1,250,000
Real Estate Taxes: $24,818
Assessed Value: $1,000,000
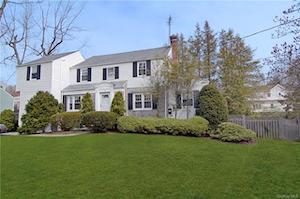 15 Gordon Place
15 Gordon Place
Summer is coming, and you can be in this house in time for swim in your backyard pool! Four bedroom, two-and-a-half bath Center Hall Colonial. The living room features a picture window overlooking the pool and the vista is picturesque in all four seasons. Hardwood floors throughout, plus central air conditioning. The dining room, kitchen with breakfast area, plus living room with fireplace compliment this home. The kitchen range is gas and fueled by propane gas. The family room is another space which could be used as a home office. There is plenty of storage space. The entire property has been well maintained and is ready for occupancy. Taxes do not reflect the STAR exemption, if applicable.
Sale Price: $917,000
Real Estate Taxes: $28,846
Assessed Value: $837,400
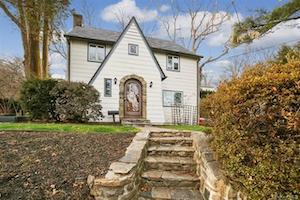 1187 Post Road
1187 Post Road
This is a home with flow and livability. Sitting above Post Rd, walk into this home into an entryway that opens up to a living room with fireplace, a dining room and eat in kitchen that opens to paver patio in the back. Off the living room is a bonus sun/living room with additional door to backyard. The second floor boasts 3 bedrooms and 2 bathrooms. The third floor has an additional large bedroom or living space with full bathroom. Need storage? Storage in the clean, unfinished basement with 2nd frog and washer dryer. Amazing location for a great price. Move right in.
Sale Price: $905,000
Real Estate Taxes: $14,997
Assessed Value: $600,000
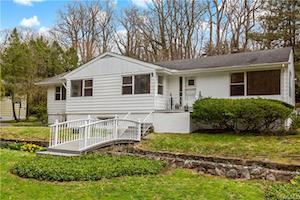 2 Lorraine Place
2 Lorraine Place
Mid-century ranch situated down a street on a cul-de-sac. This 3 bedroom, 2 bath home provides one level living, has a .30 acre property and is conveniently located. The modern kitchen/dining room has doors out to the patio and backyard that overlook wooded views. Some mid-century design features include an open floor plan, picturesque window views, a wood burning brick fireplace, and an "outside-in" sense of space. The finished basement (559 square ft which is included in the total square footage) offers space for a home office and recreation, a storage room, and access to the 2 car attached garage. Move right into this Fox Meadow home. Window panes are being installed.
Sale Price: $800,000
Real Estate Taxes: $20,562
Assessed Value: $825,000
Featured Listings
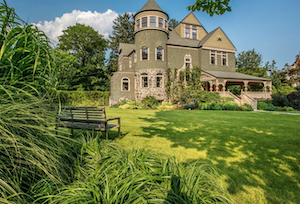 49 Prospect Avenue, Larchmont
49 Prospect Avenue, Larchmont
6 Bedrooms, 5 Bathrooms, 6,313 Square Feet
In the heart of Larchmont Manor, on the corner of Woodbine and Prospect Avenues, 49 Prospect Avenue is a pristine, 6-bedroom Queen Anne Victorian replete with original details and beautiful modern upgrades. Built in 1888 and fully renovated in 2007, this 3-story historic home with a turret boasts an open, contemporary layout, show-stopping covered front porch, and a private, flat yard. Walk the dog to Manor Park, stroll to the village for a morning coffee or casual dinner, and bike to the weekend farmer's market: the entire village is at your doorstep with the convenience of a 35-minute train ride to New York City. The elegantly restored wrap-around porch connects the formal living room in the front with the open-plan kitchen and family room in the back. The inside/outside flow is ideal for casual entertaining and family fun.
Click here for more information
Sale price: $4,750,000

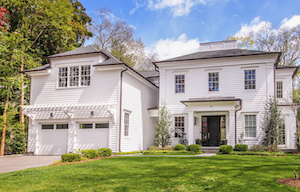 56 Brite Avenue, Scarsdale
56 Brite Avenue, Scarsdale
6 Bedrooms, 6.1 Bathrooms, 7,100 Square Feet
Move right into the heart of Fox Meadow! This contemporary interior features 10' ceilings on the first and second floor with 8' doors throughout the house. The 21' double foyer entry invites you inside to a fabulous open flow for first floor entertaining. The floors are 5' white oak rift cut in white wash. Incredible gourmet kitchen features: two sinks, two Bosch dishwashers, Wolf range with hood, SubZero refrigerator. A wall of floor to ceiling windows fills this home with sunshine. French door access to patio, sliding doors off breakfast/dining area to patio, open family room with linear gas fireplace. Study on the first floor with French doors to side property. First floor has a beautiful, private guest suite, large mudroom off garage with built-ins and walk-in closet. Upstairs you'll find 10' ceilings, primary suite with two walk-in closets, spa bathroom. Three beautifully sized bedrooms all en-suite all with walk in closets. Balcony off second floor landing with lounge pool and gas fireplace overlooking private yard. Fabulous finished lower level with bedroom, bath, access to yard. This home has been approved for a 16 x 36 pool. A must see!
Click here for more information
Sale price: $3,825,000

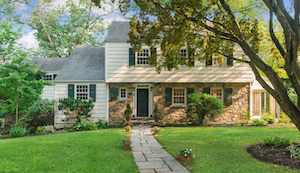 86 Penn Road, Scarsdale
86 Penn Road, Scarsdale
4 Bedrooms, 3.2 Bathrooms, 3,467 Square Feet
Sunny and spacious Colonial on .39 acre lot on a beautiful, tranquil street in Quaker Ridge. This classic stone and shingle home has a great layout with everything in the right place. Entertain family and friends for a lavish dinner party or casual BBQ on the deck or Zoom from the home office in complete privacy. The spacious second floor with generously sized rooms and large cedar closets, easy storage access and back staircase provides room for all. Features include gleaming hardwood floors, two fireplaces, gas fuel, large two car attached garage, two powder rooms, nicely proportioned rooms, private home office, finished lower level with sauna (which is included!), and loads of storage! The lush lawn, mature plantings, deck, and stone wall provide a beautiful setting. A real treat!
Click here for more information
Sale price: $1,399,000
Open Houses
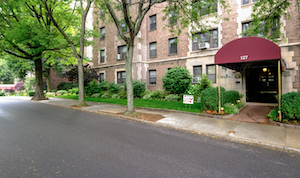 127 Garth Road Unit #5F, Scarsdale PO/Eastchester
127 Garth Road Unit #5F, Scarsdale PO/Eastchester
Sun August 1, 2:00PM - 4:00PM
Elegant Pre-War Tudor building offers a spacious one-bedroom apartment within walking distance to Scarsdale Metro North, great shops and restaurants, and the Bronx River Tail for running and biking - easy living at its best! This bright and airy unit boasts a large entrance hallway with walk-in closet, high ceilings and hardwood floors throughout. Generous living room will accommodate an area for dining or a great home office for remote workers. Enjoy the open flow to the eat-in kitchen featuring stainless steel appliances. Large bedroom with plenty of closets and brand-new bathroom walk-in shower. Take a break on the large outdoor private patio. Storage unit and bicycle room located in basement. Waitlist for garage. Free street parking with permit from the town of Eastchester. Eligible for Lake Isle Golf/Tennis/Pool Club membership. Gracious Eton Hall on a beautiful tree-lined street - welcome home!
Click here for more information
Sale Price: $199,500








