September 2021 Home Sales
- Category: Real Estate
- Published: Wednesday, 08 September 2021 22:43
Buyers choose new construction this week in Scarsdale. See what sold:
Sales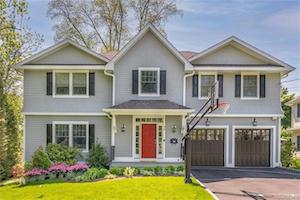 34 Farragut Road
34 Farragut Road
Sophistication and elegance greet you as you enter this gorgeous home. This modern young colonial sits at the end of a cul de sac and exceeds exceptional standards for luxury construction. An easy floor plan provides the best for today's lifestyle. The first level features an amazing new chef's kitchen with premium appliances and marble countertops with floor to ceiling windows and doors spanning the back of the house. Two sets of French doors lead to a new bluestone patio with modern wire railing, including built-in natural gas barbeque, refrigerator and a beautifully landscaped yard. You will enjoy working from home in the private office/guest room and en-suite bath and entertaining in the spacious formal living with built in bar and airy formal dining room. The second level boasts a stunning master suite with two walk-in closets and a luxurious master bath with soaking tub, separate shower, two large vanities and a separate wash closet. Two family bedrooms with a large hall bath plus a third family bedroom with an en-suite bath and laundry room complete this level. The lower level includes a large open recreation room, perfect for ping pong, media room, gym and a separate bedroom with en-suite full bath.
Sale Price: $2,900,000
Assessed Value: $2,155,663
Real Estate Taxes: $53,950
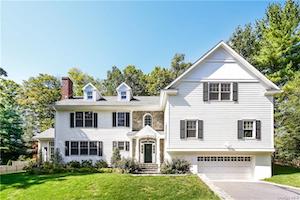 207 Fox Meadow Road
207 Fox Meadow Road
Gracious double height entry foyer greets you as you enter into this beautifully renovated and expanded colonial home located in a prime Scarsdale location. The first floor features 10-foot ceilings, a formal living room with fireplace, formal dining room, powder room, den/office and a light-filled open concept kitchen/family room with double height ceiling and eat-in area that opens to a blue stone deck - perfect for entertaining and dining alfresco. A wet bar, pantry, and breakfast room complete the first floor. The second floor primary suite offers a private office/sitting room/nursery, 2 walk-in closets and a luxurious master bathroom, 5 additional bedrooms (2 ensuite) and a huge playroom. Create a movie studio, gym, office or another living space in the 998 square foot lower level complete with a separate bedroom and full bathroom.
Sale Price: $2,790,000
Assessed Value: $1,925,000
Real Estate Taxes: $47,775
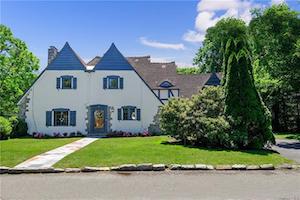 42 Graham Road
42 Graham Road
Classic Heathcote Tudor. Ideally located a short walk from Heathcote elementary school, Five Corners shops and the Golden Horseshoe shopping center. The first level features an oversized living/family room with a fireplace and two sets of French doors to the patio, a graciously sized dining room, an updated kitchen with abundant cabinet space, granite countertops, a large peninsula for dining and a built-in office space, and a newly renovated powder room. The second level includes a spacious master bedroom with a beautiful, newly renovated en-suite bath, two generously sized bedrooms with a newly renovated hall bath, and a privately situated bedroom with en-suite bath. The third floor is perfect as a guest suite or office space, with a bedroom, bonus space and full bath. And on the lower level you'll find a finished rec room, laundry room and plentiful storage.
Sale Price: $1,550,000
Assessed Value: $1,400,000
Real Estate Taxes: $33,306
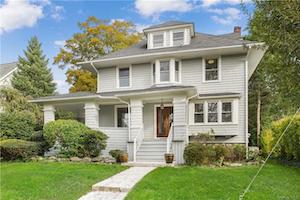 180 Gaylor Road
180 Gaylor Road
Sunny, beautiful Victorian home on a tranquil street. Short walk to elementary school, park/playground, and commuter bus to Metro North train. Updated kitchen with a center island. Level yard, two car garage, plus ample storage. Recent updates include fresh interior and exterior paint (including the deck), refinished wood flooring on all three levels, new gutters, new tilework in two bathrooms, and a resealed driveway. New flooring installed in the kitchen, lower level, and laundry room. Easy living in this well-maintained home.
Sale Price: $1,300,000
Assessed Value: $1,050,000
Real Estate Taxes: $26,418
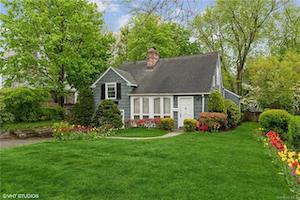 24 Vanderbilt Road
24 Vanderbilt Road
Step into the foyer and you’re greeted with a bright living room with an inviting reading nook perfect for a home work space. The large, formal dining room with built-ins will accommodate dinner parties and guests. You will spend most of your time in the expanded kitchen with the perfect adjoining family room with a door to the patio and level, landscaped yard. A few steps up and arrive at two good sized bedrooms with a hall bathroom. Head upstairs for the sanctuary of your private primary suite with bathroom, high ceiling, and walk-in closet. The fourth bedroom is currently being used as an office and there is additional finished storage currently setup as a second home office. The lower level makes for a great play room and has a separate game room with a full bathroom. The private yard with patio is perfect for outdoor dining, playtime, lounging or sitting around the fire pit. Amenities include hardwood floors, 2 car garage and brand new central air conditioning. Lower lever has approximately 350 additional square feet. Ideally located within short walking distance to the Heathcote School, shopping, and parks.
Sale Price: $1,275,000
Assessed Value: $1,175,000
Real Estate Taxes: $29,344
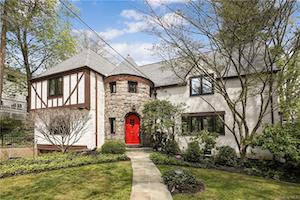 61 Mount Joy Avenue
61 Mount Joy Avenue
Located in the most convenient location and walkable to all, this gorgeous Tudor in the Edgemont School District is a combination of classic beauty and modern amenities. First floor is the living room, dining room, butler's pantry, modern eat-in kitchen that opens to the private backyard, and a powder room. Second floor has the master suite, two bedrooms and a Jack-and-Jill bathroom. All bedrooms are large for those who like their own oasis. Lower level has a new, bright and airy bedroom suite with a full bath, perfect for Au Pair/guests/home office away from everyone. Unfinished attic has so much potential. Backyard is flat and private for entertaining and play. The house has many upgrades: all new triple pane windows (2021), new AC system (2020), new roof (2020), new furnace (2018), new boiler (2018), new picket fence all around the yard (2021). Walks to schools, commuter bus, and shops and restaurants in Central Ave.
Sale Price: $999,888
Assessed Value: $886,000
Real Estate Taxes: $30,521
Featured Listings
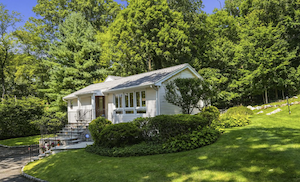 170 Juniper Road
170 Juniper Road
Scarsdale PO/Edgemont
This fully renovated Contemporary Ranch is located in a very private setting, yet walking distance to the Greenville elementary school and the Metro North commuter bus. A sun-filled living room with a fireplace flows seamlessly to the dining area and kitchen, renovated with maple cabinets and quartz countertops. The kitchen itself opens to a large patio and spectacular backyard. Perfect for entertainment! The master bedroom features the en-suite updated master bath. The hall bathroom is also tastefully updated. The lower-level studio/family room, with a separate entrance, showcases an elegant space that brings in streams of light through the large windows. The other portion of the lower level (uncounted 594 square feet) provides a versatile space and offers many possibilities in addition to laundry, utilities and a door to two car garage. This home has been impeccably updated and maintained both inside and out. The taxes can be grieved (assessed at market value of $773,800).
Learn more here.
Listing Price: $749,900

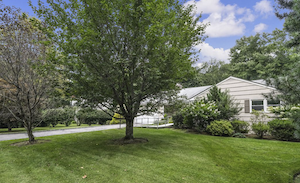 52 Birchwood Lane
52 Birchwood Lane
Hartsdale PO/Greenburgh
Situated in the coveted Hartsdale Estates area, this Ranch house, with over .65 level acres, offers easy one floor living at its best. The living room has a wood burning fireplace. The kitchen has maple cabinets and granite countertops and flows easily into the dining room. The sliding door opens to the expansive deck overlooking the Hart’s Brook Park that has 170 acres of woods, trails, ponds and brooks. The vaulted ceiling family room, with a cathedral wall of windows, highlights the natural beauty of the property, captivating the idyllic setting indoors and out. Hardwood floors throughout. CAC, attached two-car garage. An enormous, finished basement with an access door to the backyard. This ranch is an easy stroll to Ridge Road Park and Hart’s Brook Park. This wonderful home is minutes away from the Metro North station, Greenburgh recreation with pool and tennis, schools, restaurants and shopping. Commuter bus to the railroad is around the corner. Natural gas, sewer, and municipal water.
Learn more here.
Listing Price: $710,000
![]()
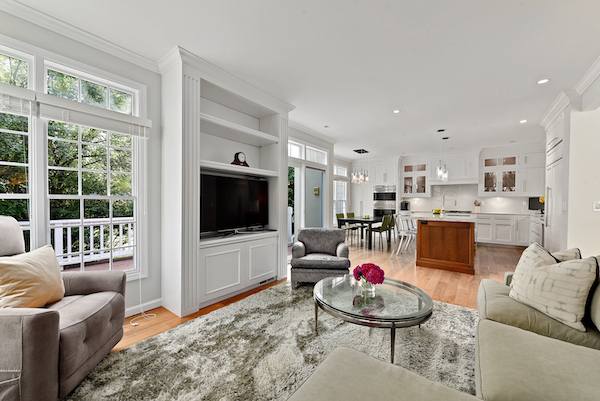
29 Doral Greens Dr W
Rye Brook, NY 10573
Opportunity to own a 3 Bedroom, 2.5 bath townhome in Doral Greens. This turnkey home features an abundance of windows with natural light, double story foyer/living room, two fireplaces, and high end kitchen and bath renovations by Georgio Home.
Chelsea Georgio [email protected] P: (914) 582-5662
List Price $1,099,000
Learn more here:
Open Houses
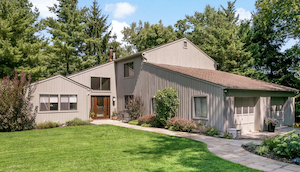 7 Pine Hill Court
7 Pine Hill Court
Briarcliff Manor
Open house Sunday Sep 12, 12:00PM - 2:00PM
Rare opportunity in one of the most coveted, sought-after neighborhoods in the prestigious Briarcliff Manor school district. Enjoy spacious, light filled rooms nestled on a tranquil cul-de-sac set back privately. Two story entry leads to front to back living room/formal dining room, with tray ceiling, private deck. Family room, wood burning fireplace/built-ins, updated eat-in kitchen/deck for barbecues, dining, relaxing around the fire pit in a private, peaceful setting surrounded by majestic pine trees. Perfect for both casual living and easy entertaining. Mud room, laundry, spacious garage. All bedrooms generously sized. Hardwood floors throughout. Exterior siding, decks, bedrooms, bathrooms, kitchen, mudroom, laundry all freshly painted. Wonderful sprawling level lawn/ample room for soccer practice/fun celebrations. Conveniently and closely accessible to village shopping, restaurants, Law park/pool, tennis, paddle ball, playground, library, walking and biking trails. Equally accessible to Millwood, Chappaqua, Pleasantville. Offers buses to schools.
Learn more here.
Listing Price: $989,000








