Luxury Homes, New and Old, Continue to Sell in the Fall Season
- Category: Real Estate
- Published: Thursday, 28 October 2021 11:29
Sales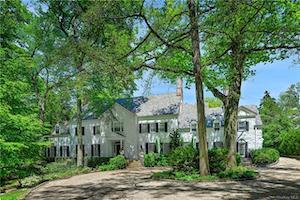 15 Richbell Road
15 Richbell Road
This remarkable estate is privately situated on 1.62 acres in the heart of Murray Hill. Enter through the mahogany doors into the two-story foyer with its beautiful curved staircase and detailed millwork. The first floor boasts a bright and spacious living room, a large office with its own screened-in porch and separate entrance (perfect for working from home), a renovated eat-in kitchen that opens to the family room, and a wood-paneled study with full bar and built-ins. The backyard showcases a stunning pool and hot tub whirlpool with a full cabana/bathroom. The luxurious master suite features a gas fireplace, private porch, a huge dressing room with custom built-ins, and his and her master bathrooms. There are 4 additional bedrooms upstairs, an office, and exercise room. The basement features a large rec area, entertaining kitchen, wine cellar and media room with stadium seating. This beautiful home offers every modern amenity while still retaining its original character and charm.
Sale Price: $4,300,000
Assessed Value: $4,910,818
Real Estate Taxes: $115,590
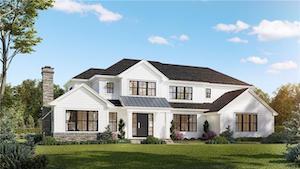 3 Windward Lane
3 Windward Lane
Modern and sleek new construction to be built on over half an acre with room for a pool. A streamlined design offers ideal indoor and outdoor living space with over 7000 square feet of seamless floor plan. Featuring 10 foot ceilings on the main level, 9' on the 2nd and lower levels, this home will be built with the finest craftsmanship and amenities. The first floor has a home office and a bedroom with full bath and easy access from the mudroom to the yard. The second floor has 4 bedrooms including a master suite with a sitting area or home office. The lower level boasts over 2000 square feet of a pure indoor oasis including recreation area, gym, bedroom and full bath. Desirable Quaker Ridge neighborhood. Bus to Middle and High School.
Sale Price: $3,850,000
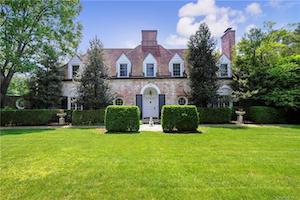 73 Inverness Road
73 Inverness Road
Ideally located on a tree-lined street in the Cotswold section of Edgemont, this captivating Colonial home, with a washed brick exterior, affords a picture perfect setting for everyday living as well as entertaining. One of a kind, this gem is rare in flow, scale, and details. You enter into a circular foyer with a beautiful staircase to the second floor. The first floor boasts a charming living room with 10 foot ceilings/fireplace oversized dining room, renovated kitchen, spectacular open breakfast room with light abounding. Upstairs is a glorious Master bedroom/Carrera marble bath. Outside is a dressing room with closets to share. Two bedrooms with Jack-and-Jill bath to share. Spacious private bedroom, currently used as a home office and one additional bedroom and bathroom complete this floor. The very spacious lower level has a family room, laundry room, office and game room/man cave. The private level property has two stone patios, and mature trees.
Sale Price: $2,200,000
Assessed Value: $2,800
Real Estate Taxes: $18,000
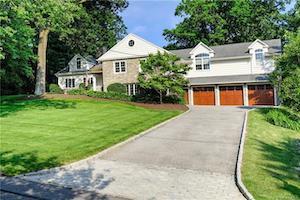 4 Rock Hill Lane
4 Rock Hill Lane
This gorgeous, yet comfortable home welcomes you with bright, open, and large rooms, a convenient layout and top-of-the-line additions and refinements. The first level affords an open space, lots of windows and views and privacy. A few steps take you to the best of bedroom space, with a gracious master bedroom suite with high ceilings, a dressing room, two walk-in closets and a terrific bathroom. There is another large bedroom with an en-suite bathroom and two more good sized bedrooms with a hall bath. Double doors hide the large laundry area with sink. Go up a few steps to a terrific private office. A few steps from the entry is an open family room with great windows and light, gym, storage, well outfitted mudroom, utilities. The four car garage has three bays and room for a fourth car using the included lift. A picture-perfect .59 acre of beautifully landscaped property sets the house gracefully back from the street and allows for privacy and entertaining in the back.
Sale Price: $1,650,000
Assessed Value: $1,392,600
Real Estate Taxes: $50,847
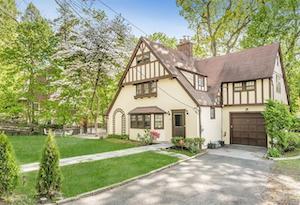 7 Overhill Road
7 Overhill Road
Conveniently located in one of the most sought after locations in town and in the Scarsdale School District. An easy walk to town, train and shopping, this inviting, up-to-date home has it all. Gather again with guests in the renovated kitchen, spacious living room and formal dining room. The large family room/home office is conveniently offset for privacy. Upstairs, the primary bedroom features en suite bath; an oversized second bedroom with walk-in closets and a Jack and Jill bathroom connecting it to a third bedroom; and a private fourth bedroom, also en suite--use it as a second home office, a guest suite, or a room-sized walk-in closet as these homeowners have done. This quiet location right off the village offers an easy walk to all its eateries, shops and events in Chase Park. The District provides busing to Fox Meadow Elementary School and Scarsdale Middle School.
Sale Price: $1,160,000
Assessed Value: $875,000
Real Estate Taxes: $20,654
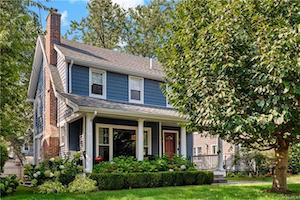 171 Webster Road
171 Webster Road
Charming, fully updated Colonial just a half block to bus stop for easy commute to village and train station. Renovated in 2017, this home boasts a beautiful open-concept kitchen, with granite island, high ceilings, French doors to back deck, new master bath, new custom master closet and new hall bath with marble tiles. With three bedrooms and three-and-a-half bathrooms, bonus room on the third floor, and gym and home office on the lower level, there is plenty of space for work at home set-ups. Enjoy your morning coffee on the updated front porch, which includes a newly installed picture window which floods the home with natural light.
Sale Price: $1,080,000
Assessed Value: $846,000
Real Estate Taxes: $21,338
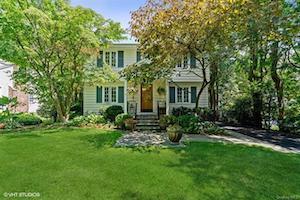 205 Evandale Road
205 Evandale Road
Located in the sought-after ABC streets in Edgemont, this immaculate Center Hall Colonial has been expanded and updated for easy modern living. The extensive gourmet eat-in kitchen with granite countertops and high end appliances opens into the gracious living room with wood burning fireplace. The sizable den/office with adjacent full bath is a perfect space for overnight guests. The tranquil primary bedroom suite with huge walk-in closet, office nook and marble bath with steam shower is located on the second level along with two sizable bedrooms, hall bath with double sink and laundry room. There is an additional 936 square foot of lower level space with music/game area that offers endless possibilities. Custom closets, gleaming red oak hardwood floors and marble bathrooms are just a few of the many upgrades this special home has to offer. Located within walking distance to Greenville Elementary School and commuter bus stop to the Scarsdale Metro North train station.
Sale Price: $999,000
Assessed Value: $901,200
Real Estate Taxes: $30,991
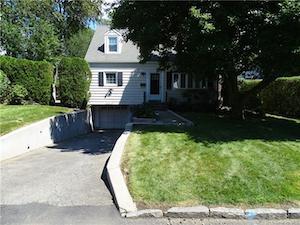 176 White Road
176 White Road
Lovingly maintained and updated home conveniently located on a quiet residential street with school bus transportation to the middle and high school, all within walking distance of shops and commuter bus to metro north station (approximately 5 minute bus ride). Primary bedroom with a walk in closet plus 2 additional bedrooms and an updated hall bath complete the second floor. First floor: den with French doors provide for a flexible room option, full bath, eat-in-kitchen with stainless steel appliances and granite counters, adjacent dining area, and living room. Outdoor patio and level yard plus one car garage accessible within residence, and basement laundry room.
Sale Price: $920,000
Assessed Value: $860,324
Real Estate Taxes: $21,396
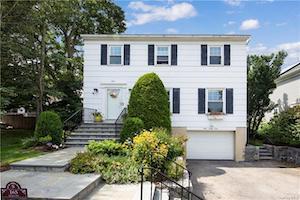 165 Johnson Road
165 Johnson Road
Charming Edgewood colonial with fully fenced yard. Beautifully maintained property. Lovely landscaped property on a highly desirable block with wonderful neighbors. Three bedrooms, one-and-a-half bathrooms, a surprising amount of large closet space, a kitchen open to the living and dining room; perfect for entertaining family and friends, easy commute to the schools and much more.
Sale Price: $890,000
Assessed Value: $725,000
Real Estate Taxes: $18,047
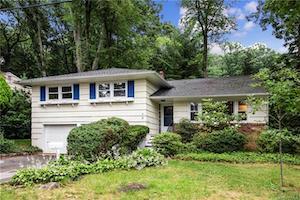 7 Kaateskill Place
7 Kaateskill Place
Sun-filled 3 bedroom, 2.5 bath split on a peaceful, tree-lined cul-de-sac in Edgemont school district. Walk 5 minutes to Greenville Elementary School and to commuter bus to Scarsdale train station. First floor features an open floor plan: large living room with custom bookshelves, dining room with French doors to patio, and spacious kitchen. Second level includes primary bedroom suite with full bathroom and huge walk-in closet, two additional large bedrooms both with huge closets, full hall bathroom and two hall closets. Lower level boasts a finished recreation room or great home office; powder room and access to 2 car attached garage with laundry. Hardwood floors on first and second levels. Central air conditioning. Spacious front/side yard, private and lush patio in back. Perfect location for an idyllic life with plenty of indoor and outdoor space. Updates include: HVAC (2014), hot water heater (2014), French drain (2015) and new roof (2016).
Sale Price: $765,000
Assessed Value: $686,500
Real Estate Taxes: $23,608
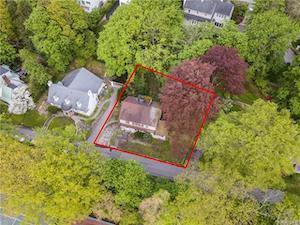 4 Brook Lane
4 Brook Lane
Beautiful .17 acre property waiting for its next chapter. Wonderful opportunity for builder to create a new dream home on a charming Scarsdale lane that ends in a small cul-de-sac next to parkland with access to bridge to Hartsdale train station. Easy walk to train, town and Country Tennis Club.
Sale Price: $600,000
Assessed Value: $750,000
Real Estate Taxes: $18,747
Featured Listings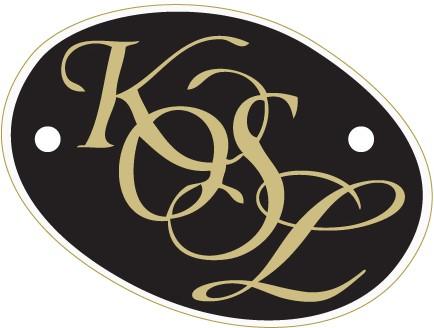
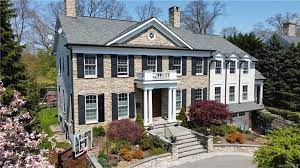 11 Seneca Road
11 Seneca Road
Scarsdale, NY 10583
Spectacular and grand Scarsdale Colonial situated on private .47 acres with golf course views in the heart of Heathcote. Intricately designed by renowned Luxury builder, KOSL Building, this residence was built with superior quality, craftsmanship, millwork, 10′ Ceilings on 1st floor, stone, marble and thoughtful traditional flowing layout. The 1st floor boasts a chef’s kitchen with an open family room, luminous breakfast room, large dining room, private living room and mahogany paneled office. A sweeping double story staircase to 2nd floor with 9′ ceilings transitioning to the Master Suite with large bathroom and bucolic views. Four additional bedrooms leading to laundry and back staircase. Enjoy seamless outdoor entertaining experience with a large wrap-around deck leading down to a flat backyard with potential for a 20×40 pool. Approximately 2,000 square foot finished basement with bedroom/bath, billiard room, movie area and recreation room. Ideally located close to all the best of Scarsdale including shopping, schools, train, parkways and country clubs!
Call us at 914-777-0007 or email [email protected].
Learn more here
Listing Price: $3,795,000

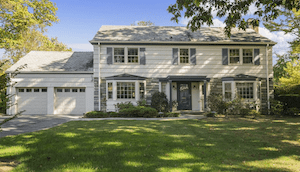 7 Hillview Drive
7 Hillview Drive
Scarsdale, NY 10583
Stately Ackerman-built Colonial, this home has been creatively renovated to achieve a flowing and light filled open plan. The first floor features a large formal living room with fireplace, screened-in porch, formal dining room, kitchen with granite center island, breakfast area with skylight, dramatic glass windowed backsplash, two double sinks, double ovens, water purifying system and desk open to family room. The family room has custom built-ins and a cozy window seat that overlooks the front yard. A back stairway, beautiful large deck, laundry room and two car attached garage complete this level. The second floor boasts a spacious master bedroom with master bath, walk-in closet and private deck. Additionally there are two family bedrooms with a hall bathroom and another bedroom with an en-suite bath. The lower level includes a playroom, full bath, bonus space, plenty of storage, and glass doors to the rear yard. Situated on .46 acres of beautiful level property this house is ideally located close to playground, tennis, pool, riding stables shopping, bus to metro north and worship.
Learn more here.
Listing Price: $1,699,000

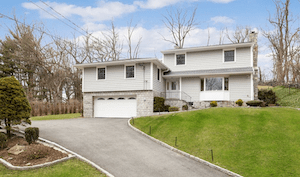 100 Old Jackson Avenue
100 Old Jackson Avenue
Scarsdale PO/Edgemont, NY
This exceptional Edgemont home sits on .48 beautifully landscaped acres with a gorgeous outdoor oasis. Enjoy two expansive outdoor bluestone patio areas, salt water Gunite pool, media area, barbeque kitchen and a full outdoor bar area. Relax at your own resort style retreat. Bright and spacious open floor plan with fireplace and a gorgeous chef's kitchen boasting high-end custom cabinets, appliances, wine cooler, ice maker and breakfast bar - perfect for today's lifestyle. Upper level includes a master bedroom suite with bath, Rainmaker shower, Jacuzzi, extra large walk-in closet, office, and lounge area. There are two additional bedrooms and one additional en-suite with a private bathroom. Lower level includes a spacious family room with half bath, perfect for a home office. Two car garage and two laundry rooms are also a bonus. New exterior siding, roof, windows and stone in 2020. House includes propane tank and oil tank. Oil tank is presently being converted to above ground for heating.
Learn more here.
Listing Price: $1,250,000








