Nice Sales! Plus 41 Hampton Road In Flux
- Category: Real Estate
- Published: Wednesday, 20 April 2022 21:27
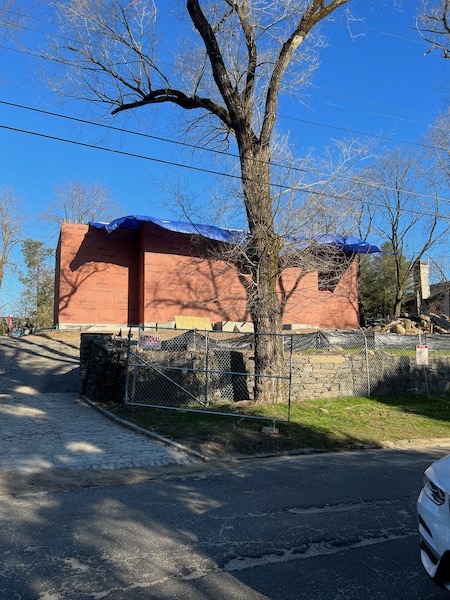 Plans to replace the historic home that was razed on 41 Hampton Road without permission from the Committee for Historic Preservation appear to be in flux.
Plans to replace the historic home that was razed on 41 Hampton Road without permission from the Committee for Historic Preservation appear to be in flux.
Though the original plans that were submitted to the Board of Architectural Review incorporated about half of the original house, it appears that the historic portion of the house has now been demolished too.
In its place is a large wood box. Architect Miguel Sostra and builder Eilon Amidor were on the agenda of the April 18, 2022 meeting of the Board of Architectural Review where they were applying for a “change in elevations.” In a sloppily scrawled two-page application they asked to “change elevations. Stone and clapboard siding instead of stucco. Gable roof instead of (xxxx) and some window changes.” That was it. There were no renderings, plans or further details.
The BAR held over any decision on the project and suggested the two return in the future with plans for the house, landscaping and drainage.
Sales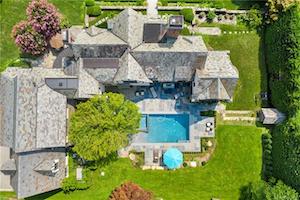 7 Rochambeau Road
7 Rochambeau Road
Enjoy resort-like living just steps from Scarsdale Village in this beautifully renovated 7 bedroom/7 bathroom. Built in 1926, this expansive Tudor was meticulously restored in 2015 to combine phenomenal architectural detail with modern updates. Formal living and dining rooms welcome lavish entertaining, while the family room and upscale chef's kitchen invite relaxed gatherings. The glorious owner's suite features 10-foot ceilings and en suite spa bath. 6 more beds and baths provide luxurious accommodations for friends and family, and deluxe secondary spaces include a gym, golf simulator, mudroom and 2 laundry rooms. Outside, multiple terraces and a summer kitchen are surrounded by irrigated landscaping and a new saltwater pool/spa. Circular drive and attached two-car garage. Additional features updates include 3 fireplaces, radiant heat, six-zone HVAC, whole house generator, updated electrical, CAT 6, alarm, high speed WiFi and Control 4 automation. Close to village shops, restaurants, train station and parkways.
Sale Price: $4,915,000
Assessed Value: $3,450,000
Real Estate Taxes: $86,237
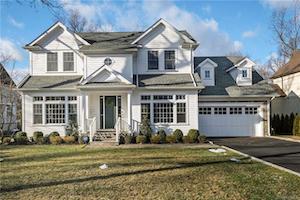 350 Heathcote Road
350 Heathcote Road
Designer-chic and ultramodern Colonial (2018), boasts 5,200 square feet of bright functional space with 10 foot ceiling, 5 bedrooms, 4.1 baths, windows, hardwood floors, wainscoting, CAT 5 wiring, fenced yard, glass drops to deck and yard for easy entertaining. Perfect open flow for today’s lifestyle. A seamless transition from room to room. Formal living with gas fireplace and dining room with coffered ceiling, butler’s pantry with wine cooler. Chef’s kitchen with custom cabinetry, center-island, Quartz countertop and Thermador stainless-steel appliances, family room with gas fireplace, walk-in pantry, private office, mudroom and powder room. Sunlit 2nd floor bedrooms, laundry room, bonus space has been fitted for an additional home office. Lavish Primary bedroom with tray ceiling and ensuite spa-like bath and 2 Customized walk-in closets. Full, walk-out lower level (included in square footage) with bedroom and full bath, playroom and possible media room or gym.
Sale Price: $2,650,000
Assessed Value: $1,980,000
Real Estate Taxes: $50,235
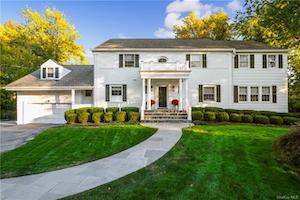 227 Griffen Avenue
227 Griffen Avenue
Enjoy year round natural beauty on over half an acre of property with sweeping endless views of Winged Foot golf club. This beautifully updated home has a new ultra modern kitchen with high end appliances and custom cabinetry. The main level has two family rooms to choose from as well as a formal living room and dining room with oversized picture windows with views of the property. Upstairs enjoy five large bedrooms including a primary suite with sitting area and dressing room. Lower level has a gym, media room, peloton room, full bath and door to the yard. A multi level brick terrace provides year round dining and entertaining enjoyment. Driveway comes with a half basketball court and ample parking. A truly special home.
Sale Price: $2,565,000
Assessed Value: $1,760,000
Real Estate Taxes: $44,627
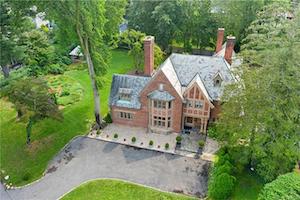 2 Elmdorf Drive
2 Elmdorf Drive
Stately Fox Meadow residence perfectly set on expansive .70 acre level property in tranquil, highly desirable neighborhood steps to Scarsdale town, parks, schools and train. This unique offering provides a rare opportunity to have it all, land, location and privacy with room for a pool or potential subdivision. This home has beautiful architectural details throughout, 4 wood burning fireplaces, 9 foot plus ceilings on the 1st floor with large windows and tons of sunlight. The updated kitchen boasts beautiful custom cabinetry and huge center island ideal for cooking and conversation! There is a grand living room, dining room and den with sliders to outdoor patio. The 2nd floor has 5 bedrooms and 3 full baths including ideal large guest suite with full bath off the kitchen. The 3rd floor has 2 bedrooms being used as offices with full bath. There is a 2 car heated garage with additional room for storage. Enjoy this magnificent lush property with gazebo and plenty of room to expand and enjoy the outdoors!
Sale Price: $2,522,500
Assessed Value: $2,325,000
Real Estate Taxes: $57,663
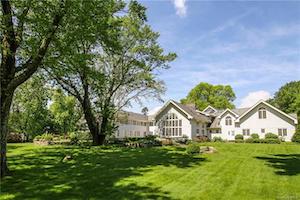 2 High Point Terrace
2 High Point Terrace
At a cul-de-sac's end overlooking 2.87 acre of park-like property, this exceptional 15,000 square-foot plus home has everything that a luxury modern living desires: grand double height entry with soaring spaces filled with sun, floor to ceiling windows. The first floor is about 8000 square feet, including a formal dining room, family room, open kitchen, master bedroom, guest quarter, office, master bath, guest bathroom and 2 half baths. The 2nd floor has another 6600 square feet, which boasts extra 6 spacious bedrooms, an office, a 600+ square feet playroom and 4 bathrooms. The unfinished basement can be easily finished into another 7000 square feet of space.
Sale Price: $2,500,000
Assessed Value: $2,400,000
Real Estate Taxes: $83,628
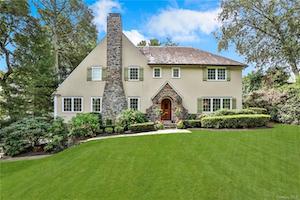 14 Fenimore Road
14 Fenimore Road
Beautifully renovated Fox Meadow residence. .59 acre park-like property with room for a pool. Spacious living room with fireplace/custom built-ins adjoins a light-filled den/home office. The formal dining room is perfect for entertaining! Huge eat-in-kitchen with center island, SubZero refrigerator/freezer/refrigerator drawers, Wolf double wall oven, 6-burner wolf stove and Bosch dishwasher. Breakfast area with french doors to a charming patio/barbeque area overlooking the stunning grounds. 2nd home office on first level with peaceful views. Tranquil master bedroom with renovated bath/steam shower/whirlpool tub. Finished lower level (additional 545 square feet) features a rec room/gym, full bath, mudroom (potential nanny's room) with separate entrance. Attached 2 car garage. Invisible pet fence. Ring security system. Nationally recognized Scarsdale schools and awesome Scarsdale town amenities! Super convenient location. Walk to school, restaurants, shops, and Metro North.
Sale Price: $2,395,000
Assessed Value: $1,775,000
Real Estate Taxes: $44,769
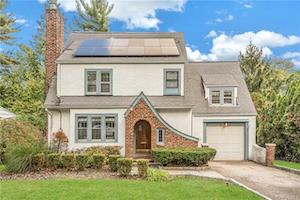 65 Fayette Road
65 Fayette Road
Welcome to this beautiful, sun-filled Colonial in the heart of Heathcote! This newly renovated home includes a large eat-in kitchen with granite counters and top-of-the-line appliances. A family room with fireplace, custom built-in bar area, playroom/home office, and guest powder room complete the first floor. Upstairs is a large primary bedroom with renovated en-suite bath, three family bedrooms, and a renovated full bathroom. The lower level includes a finished storage area, laundry, and recreation room perfect for a playroom, gym or home office. There is an attached garage and private, flat, fenced yard. This home is conveniently located close to the elementary and middle schools, Scarsdale Pool Complex, sports fields, shopping, Houses of Worship, and transportation. The solar panels are included with the sale and the transferable monthly contract provides for renewable clean power and lower electric bills.
Sale Price: $1,650,000
Assessed Value: $1,037,375
Real Estate Taxes: $26,193
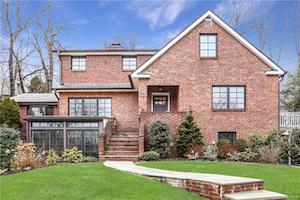 16 Dorchester Drive
16 Dorchester Drive
Fabulous brick Colonial close to Edgemont schools and the Metro-North station. This beautiful, meticulously renovated property with stunning heated salt water pool and outdoor media area with fire pit is the perfect home for entertaining both inside and out! The first level features an entry, beautiful large and bright living room, dining room with fireplace and a large, custom chef's kitchen with open concept family room leading to double French doors and out to an expansive patio. The home's lower level includes a private street level entry into a studio/office, a second family room with fireplace, wet bar kitchenette, guest room/office, large recreation room/playroom. This home includes four bedrooms and four newly renovated custom bathrooms, including a master bedroom en-suite with steam shower and hot air soaker tub, making this home the perfect spa retreat. With high-end architectural features and finishes throughout, this home mixes quality with style.
Sale Price: $1,600,000
Assessed Value: $1,087,700
Real Estate Taxes: $41,500
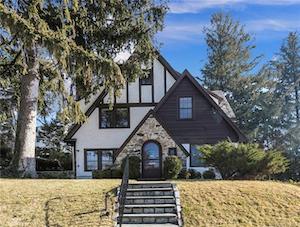 26 Dobbs Terrace
26 Dobbs Terrace
Welcome home to this picture perfect Tudor in prime Greenacres location! Pristine inside and out, the entrance leads to the sun-filled living room with fireplace, formal dining room, family room/home office, powder room and custom open kitchen featuring quality cabinetry, stone countertops, SubZero, Wolf and Bosch appliances with doors to the patio overlooking the private beautifully landscaped yard. The second floor features a primary suite with full bath, two additional bedrooms and hall bath. Additional 1128 square feet of versatile bonus space on the third level (254 square feet) and lower level (874 square feet). Special features include radiant heated floors in the primary and second floor hall baths, security system, sprinkler system and more. A quick commute on the 32-minute express train to New York City, this home offers tranquility in a serene neighborhood with an easy walk to train, schools, library, shops and restaurants. Enjoy the outstanding recreational amenities and all that Scarsdale has to offer.
Sale Price: $1,420,000
Assessed Value: $950,000
Real Estate Taxes: $23,961
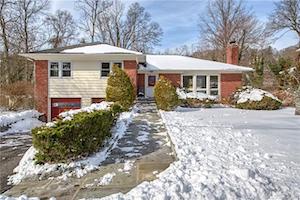 29 Parkfield Road
29 Parkfield Road
Sunshine streams throughout this sparkling split-level home. Entry hall, living room with fireplace, dining room with sliding-glass doors to deck, and eat-in kitchen provide a great flow on the first level. A few stairs up is a private office/den. Also on the second level is a generous primary bedroom with two walk-in closets and a bath ensuite. Two additional bedrooms with ample closets and a hall bath complete the second level. The family room on the lower level provides access to the rear yard as well as entry from the two-car garage. Freshly painted rooms and newly refinished floors.
Sale Price: $1,051,000
Assessed Value: $825,000
Real Estate Taxes: $20,809
Featured Listings
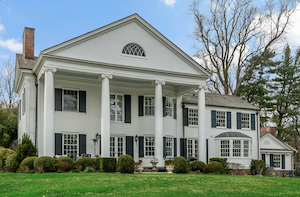 74 Ardsley Road
74 Ardsley Road
Scarsdale PO/Edgemont, NY
Luxurious and private, this grand Colonial in the Edgemont School district has been totally updated and expanded with all modern amenities. Truly an estate on 2.8 acres of park-like property with a gunite heated pool, 2 hot tubs, built-in outdoor grill, fire pit and barn. Perfectly located close to Scarsdale village, train and schools. Special features: high ceilings, beautiful architectural details, 7 fireplaces (2 gas), multiple home office options, new windows and elevator. The cook's kitchen has custom cabinetry, top-of-the-line appliances, island with breakfast bar, eat-in area with curved windows and door to patio. Located off the kitchen is the fantastic family room with fireplace, cathedral ceiling, built-ins and French doors to property. Land subdivision possible and 3 additional lots on Edgemont Rd available for purchase separately. This incredible property is one of a kind with incredible views and vacation feel - while only a few steps to everything.
Learn more here.
Listing Price: $2,875,000

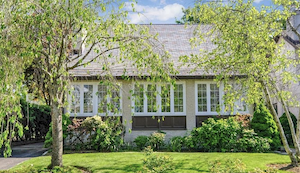 120 Brown Road
120 Brown Road
Scarsdale, NY 10583
Walk to town, train and park/playground from this chic, sunny Tudor with wonderful family living and entertaining spaces, including a private, level backyard with patio, in the sought-after Fox Meadow neighborhood of Scarsdale. The first level boasts a welcoming foyer that opens to the amazing formal living room with a 12’ ceiling, gorgeous, original built-ins, a large wood-burning fireplace and beautiful French doors to a sun-filled room with three walls of windows which makes a great office or playroom. The formal dining room opens to the living room and kitchen and showcases a fabulous 14’ ceiling. The renovated sunny kitchen includes island seating for two, a charming breakfast area for a family table, quartz countertops, bright, white cabinetry, stainless steel appliances and a door to the pretty patio, perfect for outdoor dining. An additional spacious first floor room is quite versatile and has been used as a guest bedroom, family room and office and boasts French doors to the foyer and a view of the patio/backyard. A renovated powder room completes the first level. The second level features the primary bedroom, with three exposures and an en-suite bath plus two other large bedrooms and a sleek hallway bath. There is room to add a 4th bedroom over the double-height dining room. The lower level contains a large, open unfinished room with a bilco door egress and high ceiling, laundry and storage. The fully fenced backyard and patio provide a delightful spot for private, quiet time or outdoor get togethers and family fun. Move right in and enjoy the award-winning Scarsdale school system in this fantastic neighborhood, conveniently located near Hyatt Field and playground, Scarsdale Village shops and the Metro North train station for a 32-minute commute to New York City.
Learn more here.
Listing Price: $1,295,000








