Summer 2022 Closings
- Category: Real Estate
- Published: Thursday, 07 July 2022 00:14
More lovely homes in Scarsdale and Edgemont sold this week, many trading at more than $1 million above their assessed values. Check them out here.
Sales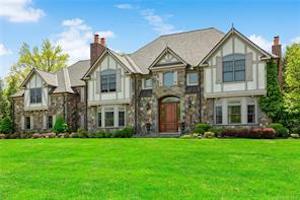 8 Brittany Close
8 Brittany Close
Home nestled amongst eleven other homes in a private cul-de-sac. No expense was spared in this home designed by award-winning architect Carol Kurth, located in Scarsdale. This six-bedroom, eight-bathroom Colonial boasts .67 acres of level, manicured property, with a sweeping front lawn, three car garage, private yard and a heated pool and spa. Soaring ceilings, millwork, and windows and doors are hallmarks of this architectural beauty. No detail was overlooked in this home with flow for modern living and entertaining. The kitchen opens directly into the family room accented by a stone fireplace and doors to the pool deck. The master suite features a balcony, den, gas fireplace, spa bath with steam shower, jetted tub and heated floors. Not to be missed, the walk-out lower level has a playroom, bedroom, golf simulator room, two baths, laundry, and gym.
Sale Price: $4,218,000
Real Estate Taxes: $76,134
Assessed Value: $3,000,000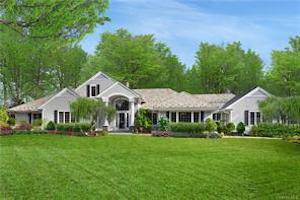 6 Hanover Road
6 Hanover Road
Enjoy Upstate-like living in Scarsdale in this Heathcote Cape Cod on nearly one acre abutting Fenway Golf Club. Indoor-outdoor living is accentuated by craftsmanship and finishes throughout. A foyer leads to a dining room and living room surrounded by outdoor views, a fireplace and study. Chefs will love the kitchen and breakfast room. Main-floor owner's suite boasts a closet and a spa bath and a secondary bedroom/office with full bath, powder room, mudroom and laundry complete the main floor. Above, you'll find a secondary suite, two more beds and a Jack-and-Jill bath. Sprawling grounds include a patio, a second terrace & a swimming pool oasis with a spa and sun deck. Landscaping, roof, zoned HVAC, 65 KW full house generator & 3 car garage add Scarsdale sanctuary.
Sale Price: $3,625,000
Real Estate Taxes: $56,466
Assessed Value: $2,225,000
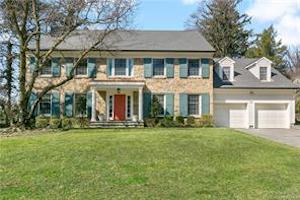 52 Old Orchard Lane
52 Old Orchard Lane
Live in your home in an unbeatable location. The stone Colonial is situated on a level lot in a cul-de-sac. The first level features a sunken living room with wood-burning fireplace, dining room that leads to your Christopher Peacock kitchen with marble island, premium appliances, skylights and sliders opening out to your deck and yard. There is a home office and wallpapered family room both with built-ins and a guest room with en-suite on the first level as well as your laundry room and two car attached garage. Head upstairs to your primary suite with cathedral ceiling, two walk-in closets, seating area and a bath with steam shower and Jacuzzi. There are three additional bedrooms on the second level, including one with a marble en-suite. The finished lower level is ideal for a home gym and play area.
Sale Price: $3,300,000
Real Estate Taxes: $54,858
Assessed Value: $2,175,000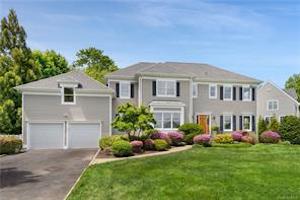 5 Prince Willow Lane
5 Prince Willow Lane
Impeccably maintained with recent updates and upgrades. Located in the Quaker Ridge neighborhood, this center hall cedar colonial, is in the Scarsdale school district. This home incorporates sensibility for living with an open floor plan that joins the living room, dining room, family room and kitchen. The center island and stainless-steel appliances make family gathering or entertaining a pleasure. Both the kitchen and family room offer views of the back yard, blue stone deck, heated gunite pool, hot tub and stone waterfall. Upstairs the primary bedroom suite hosts large walk in closets, a vaulted ceiling, renovated marble bathroom and sitting room. Three additional bedrooms and two full baths (one ensuite) complete the main second story. In addition, there is a guest bedroom, full bath and office in a separate wing. On the lower level is a full basement, closets, media room, gym and play area. Storage and a full backup automatic generator. Reminiscent of yesterday, but as modern as tomorrow, this half acre property is located on a scenic, quiet corner with a private rear yard and front lawn. Buses to all Scarsdale schools are a bonus.
Sale Price: $2,950,000
Real Estate Taxes: $48,419
Assessed Value: $1,957,000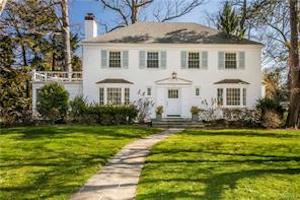 11 Broadmoor Road
11 Broadmoor Road
Colonial on a tranquil tree-lined street in the heart of Quaker Ridge. Home for everyday living and outdoor entertaining. Yard with plenty of room to play. First floor entry leads to a living room with fireplace, a dining room, kitchen with six-burner Viking stove and eat-in area, playroom/bedroom with bath, sunporch/office, powder room. Deck off the kitchen which overlooks the yard. The second floor has a master bedroom with bath and three additional bedrooms with bath. The lower level has a playroom, laundry and two car garage. Square footage includes 790 square feet of lower level space. Upgrades include double-hung windows, garage door, outdoor landscape lighting, HVAC system, hot water heater and newly paved driveway.
Sale Price: $2,298,000
Real Estate Taxes: $33,335
Assessed Value: $1,325,000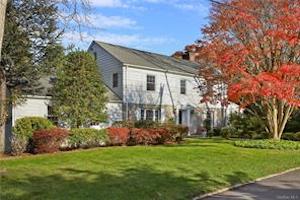 1 Olmsted Road
1 Olmsted Road
Move-in ready colonial with a location in Fox Meadow. Renovated in 2020 from top to bottom, this home boasts a kitchen that flows right into the family room featuring cathedral ceilings, gas fireplace, built-ins and skylights. Subzero/Wolf appliances and quartz countertops adorn the cabinetry while the island is set up comfortably to seat 4. The living room with wood burning fireplace is filled with sunlight and connects directly to the casual spaces, providing the flow for both entertaining and everyday living. Trim details including wainscoting decorate the dining room that can seat many for dinner parties and holidays. The Primary bedroom and bathroom features double sinks, a shower and freestanding tub. There are multiple areas for enjoyment outdoors - grill and eat out on the deck, relax under the patio and adjacent garden off of the family room or kick a soccer ball down the yard. With new windows, insulation, and plumbing and electrical, nearly everything has been updated.
Sale Price: $2,275,000
Real Estate Taxes: $37,246
Assessed Value: $1,525,000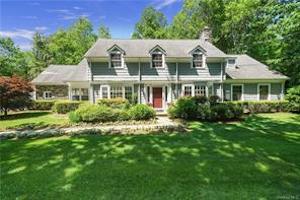 189 Underhill Road
189 Underhill Road
An opportunity to own a Center Hall Colonial home on an acre of property in the Edgemont school system, with room to build a pool. This home was renovated to create many versatile rooms for family living. The first level welcomes you with an entry vestibule flanked by benches, leading to foyer, living room with French doors to yard and wood burning fireplace, dining room, butler's pantry, kitchen with appliances and a breakfast table with banquette surrounded by windows with a view of the property, adjacent family room with wall of windows and French door to yard and gas fireplace, and access to the stone patio, for outdoor dining, first level guest suite with two bedrooms and a full bath, separate office area, powder room, mudroom with cabinets and two car garage. The second level boasts a primary suite with two walk-in closets, en-suite Waterworks bath, including tub and steam shower plus, an office, three additional bedrooms with two full baths, laundry room and communal sitting area for the family. The lower level contains utilities and storage. The property is backed by a private wooded area, landscaped and lit at night - it potentially could accommodate a pool.
Sale Price: $2,225,000
Real Estate Taxes: $57,452
Assessed Value: $1,468,600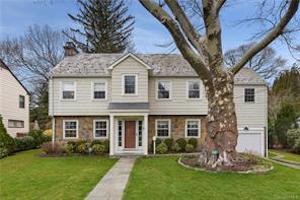 9 Elm Road
9 Elm Road
The suburban living charm abounds in this center hall colonial. An entry foyer leads to a living room with fireplace, dining room, sun filled den with high ceilings, wrap around windows & french doors to the backyard. This home has a floor plan for entertaining. The 2nd level has 5 bedrooms. The primary suite w/ 2 closets & an ensuite spa bathroom w/ dual vanity & separate shower. 3 family bedrooms & a renovated hall bath, plus a 5th ensuite bedroom/bath complete the upstairs. The backyard is one of the biggest on the block for endless bbq's, outdoor fun, entertaining & relaxing.
Sale Price: $2,050,000
Real Estate Taxes: $33,193
Assessed Value: $1,316,000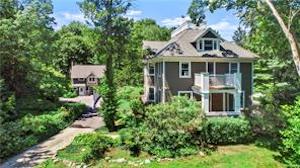 145 Old Army Road
145 Old Army Road
Classic Colonial with unique .92 acre property, setting with privacy in Old Edgemont. The pool is surrounded by a granite patio. The Main House has over 4000 square feet of living space including the basement recreation area. The Kitchen with sliders to the grand patio and gas BBQ for entertaining on summer evenings. A dining room, living room with gas fireplace, entry foyer and powder room complete the 1st level. The Primary Suite with vaulted ceilings and veranda overlooking the pool grotto area, two additional bedrooms on the second level, ensuite guest bedroom and hall bath. The third level loft bedroom. The Guest Cottage can be your getaway, home office also for extended family or nanny suite.
Sale Price: $1,925,000
Real Estate Taxes: $43,839
Assessed Value: $1,322,700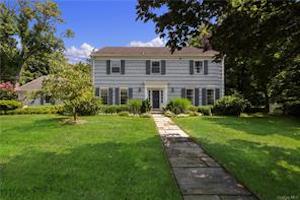 1 Well House Lane
1 Well House Lane
The center hall flows to a front-to-back living room awash with light, framed in oversized windows and French doors. Enjoy the integration of the kitchen and family room with access through multiple sets of sliding doors to a backyard and patio. The butler's pantry leads directly to the mudroom off the two-car garage. Need a home office? It's already here, ready with built-ins on the first floor. The dining room also opens to a covered patio for dining al-fresco. The primary bedroom offers built-ins, a walk-in closet plus a secondary closet and en-suite bathroom. Three additional secondary bedrooms each with built-ins and a hall bath complete the second floor. This proportioned home is sited on a level, .52 acre and bordered by flowering beds of plantings that bloom continuously.
Sale Price: $1,770,000
Real Estate Taxes: $36,304
Assessed Value: $1,398,000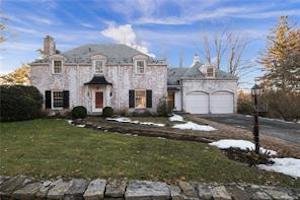 29 Church Lane
29 Church Lane
White washed brick Colonial on over half an acre in Fox Meadow location. Loaded with distinctive features: paneled living room, oval dining room, numerous French doors and wrought iron terraces - this home awaits a new owner and has expansion and pool possibilities.
Sale Price: $1,675,250
Real Estate Taxes: $31,244
Assessed Value: $1,238,720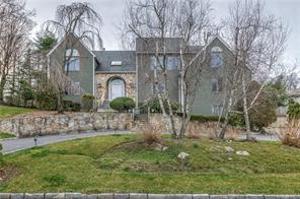 16 Thomas Street
16 Thomas Street
Colonial home in a cul-de-sac in the Edgemont school district. Move right into this 3,566 sq. ft. (not including the finished basement) home, which has a total of 4/5 beds and 4 full baths! A circular driveway leads you to this home, which is situated on .46 acres, and has a backyard. The first floor features a foyer, a living room, an open family room with fireplace and sliding doors to the deck. The kitchen has granite countertops w/ center island. There is also a bonus room (which could serve as another master bedroom) w/ full bath on the 1st level. The second floor features 4 spacious bedrooms, 2 full baths (the master bathroom and hall bathroom have heated floors), and skylights providing additional brightness. A ~1,000 sq. ft. basement is not included in the total sq. ft. Taxes do not reflect STAR reduction of $1,646.
Sale Price: $1,535,000
Real Estate Taxes: $47,041
Assessed Value: $1,350,000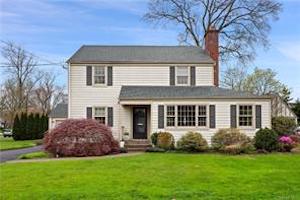 15 Wakefield
15 Wakefield
Welcome to this center hall Colonial in the heart of Heathcote! The main floor features a layout for living and entertaining. The kitchen has access to a dining room which leads to a family room with a wood-burning fireplace, built-ins, and windows. There is a home office that can be used as a bedroom and full bathroom plus a sunroom for a first-floor playroom or an additional home office. Upstairs there is a primary bedroom with closets and an en-suite bath. There are two additional family bedrooms and a full bathroom. The basement includes a recreation room for a playroom, gym or home office, with an additional room and laundry area. There is an attached garage and a private, flat yard.
Sale Price: $1,500,000
Real Estate Taxes: $23,365
Assessed Value: $925,000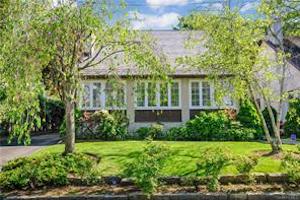 120 Brown Road
120 Brown Road
Tudor with family living and entertaining spaces, including a backyard with patio, in the Fox Meadow neighborhood of Scarsdale. The first level boasts a foyer that opens to the living room with a 12’ ceiling, built-ins, a wood-burning fireplace and French doors to a sun-filled room with three walls of windows which makes an office or playroom. The dining room opens to the living room and kitchen and showcases a 14’ ceiling. The renovated kitchen includes island seating for two, a breakfast area for a family table, quartz countertops, white cabinetry, stainless steel appliances and a door to the patio for outdoor dining. An additional first floor room is quite versatile and has been used as a guest bedroom, family room and office and boasts French doors to the foyer and a view of the patio/backyard. A renovated powder room completes the first level. The second level features the primary bedroom, with three exposures and an en-suite bath plus two other large bedrooms and a sleek hallway bath. There is room to add a 4th bedroom over the double-height dining room. The lower level contains an open unfinished room with a bilco door egress and high ceiling, laundry and storage. The fully fenced backyard and patio provide a spot for private, quiet time or outdoor get togethers and family fun
Sale Price: $1,488,800
Real Estate Taxes: $23,155
Assessed Value: $925,000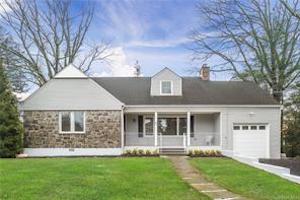 67 Carthage Road
67 Carthage Road
Welcome to this Center Hall Colonial with rocking chair porch in Heathcote. Prepare all meals in the kitchen with breakfast bar, quartz counters, stainless steel appliances, pantry, and open flow to both the family room and dining room. The dining room opens to a patio and garden which is just perfect for entertaining. Upstairs the primary bedroom offers a wall of closets and a finished bathroom. All bedrooms are largely sized with one of the bedrooms connecting to a private office or a potential fifth bedroom. The open basement is just waiting for finishing touches.
Sale Price: $1,334,000
Real Estate Taxes: $21,440
Assessed Value: $1,100,000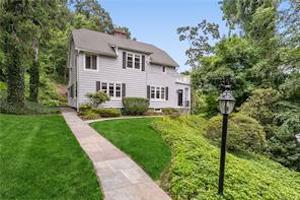 380 Ardsley Road
380 Ardsley Road
Nestled on a hill with tree top views and a 1.4 acre setting. This 3 bedroom Colonial that lives like a 4 bedroom. Enter through a 3 season room which leads to a foyer. Choose to relax in either the living room or dining room, both with a wood burning fireplace. A potential primary bedroom, currently a den, is also on the main floor, ensuite. The kitchen boasts a Subzero refrigerator, Bosch dishwasher and Thermador professional range and hood, plenty of cabinet and counter space for cooking and entertaining. Patio with views of the property, perfect for bbq and entertaining. Upstairs features a primary bedroom, 2 additional bedrooms, hall bathroom. Hardwood floors under carpet. Unique detached oversized 1.5 story garage with wood floor, prior use as a hayloft, foundation recently redone. Staircase to unfinished bonus room w/window. Driveway repaved 2021.
Sale Price: $827,500
Real Estate Taxes: $26,815
Assessed Value: $769,700
Featured Listings
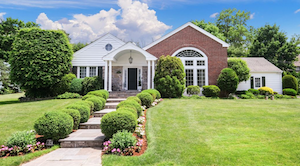 333 Glendale Road, Scarsdale PO/Edgemont
333 Glendale Road, Scarsdale PO/Edgemont
6 Bedrooms, 5 Bathrooms, 4,966 Square Feet
“Make this place your home”...Gracious Colonial home set in lush park-like .47 acres located in the heart of Edgemont’s ABC streets. This exquisite home has been customized throughout and offers spacious everyday living. In addition to formal entertaining rooms, this home offers several home office spaces (one with a separate outdoor entrance), large open kitchen with all the high-end appliances and features expected, adjacent sun-lit breakfast room and expansive family room opening to the beautiful stone patio and incredible grounds for outdoor enjoyment and entertaining. Main floor owner’s suite with custom bathroom and adjacent bedroom for flexible use as a second home office, nursery or gym. First floor laundry. The second floor offers an open playroom or teen hangout room with a study nook, three bedrooms, and two full bathrooms. Two-car garage. A rare opportunity to own a fabulous Edgemont home just down the street from the Greenville School and a 28 minute train ride into New York City.
Click here for more information
Sale price: $1,895,000
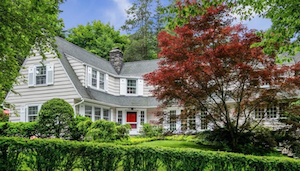 14 Brook Lane, Scarsdale
14 Brook Lane, Scarsdale
4 Bedrooms, 2.1 Bathrooms, 3,220 Square Feet
Quintessential Greenacres Colonial perfectly tucked away on a private .22 acres, yet walking distance to the re-done elementary school, village shops, restaurants and train. Free bus to middle and high school. This charming home is ideal for family gatherings and entertaining with its beautiful circular entrance hall, slate patios both in the front and side yard off the kitchen, generously sized rooms, three wood-burning fireplaces and hardwood flooring throughout. The modern eat-in kitchen features a center island and butler's pantry. An office/sitting room with tree-top views is one of the highlights of the amazing primary suite. There is a wood-paneled family room/den on the first level, as well as a main floor bedroom. The abundance of windows brings the lush surroundings inside every room. A wonderful opportunity to make this your home!
Click here for more information
Sale price: $1,195,000








