Another Big Sale on Tompkins Road
- Category: Real Estate
- Published: Wednesday, 10 August 2022 23:23
The price surge continues this week with more homes sellig at more than a million above their assessed value, the one below at almost $2 million above the assessment. Will prices fall back into line as inflation slows? Who knows!
Sales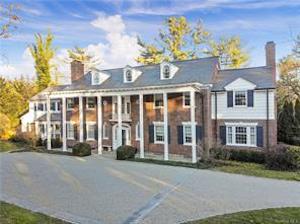 24 Tompkins Road
24 Tompkins Road
Opportunity to own a two-lot Fox Meadow Estate boasting nearly 1.5 acres of landscaped property, including a 22 x 48’ pool, and entertaining spaces both inside and out for family and friends. This renovated home has a layout containing many family gathering areas, seven-bedrooms, five-and-a-half bathrooms and four wood-burning fireplaces. The kitchen with island and dining area overlooks the property and opens to a family room with a fireplace. The kitchen provides access to a deck with cable railings to dine and lounge while poolside. Off the foyer, a double living room awaits, for celebrations or intimate cocktails by the fire. The first level also includes a dining room, two bedrooms/offices currently used for guests and playspace, a full bath, a pantry room and a powder room. The primary suite offers a sitting room, bedroom with fireplace, dressing room, and renovated primary bath with soaking tub, shower and double vanity. A bedroom/gym, three additional bedrooms with two renovated baths plus laundry complete the second level. Third level bonus space. Entertain your friends in the lower level “Lion’s Den” Pub, complete with 13' bar, two booths with leather banquettes, stained glass windows, fireplace and game room. Additional special features include a front parking court facilitating entertaining, an ornamental garden with path, playset area and basketball/play area near the two-car heated garage. This property provides potential for a buyer to add a pool cabana/guest house or tennis court. Don’t miss this Fox Meadow gem!
Sale Price: $4,750,000
Real Estate Taxes: $71,253
Assessed Value: $2,825,000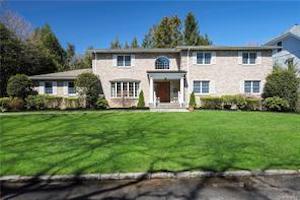 71 Chase Road N
71 Chase Road N
Center Hall Colonial home w/ 6 bedrooms, including 2 first floor bedrooms. Custom St. Charles Chef's Kitchen w/ center prep & dining island is open to casual dining area & family room w/ wood burning fireplace. Double height entrance foyer, living room w/ architectural feature of open ceiling to 2nd floor library/At home office w/ built-ins. Master Bedroom w/ large en suite Master Bathroom w/ spa tub & separate shower. The 5 additional bedrooms include closets. Hot Water Heating System throughout home w/ Cast-iron baseboards. Backyard w/ patio with built-in Viking barbeque is ready for you to enjoy all summer long.
Sale Price: $2,815,000
Real Estate Taxes: $50,691
Assessed Value: $2,025,000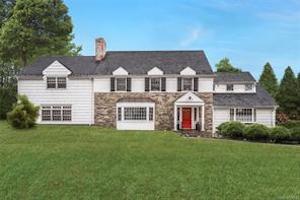 81 Griffen Avenue
81 Griffen Avenue
This Colonial welcomes living and indoor-outdoor entertaining on a park-like half-acre in Scarsdale's Quaker Ridge. The 4,500SF showplace is filled with hardwood floors, soaring ceilings and millwork. A foyer leads to a dining room, while the kitchen features stainless steel appliances and a breakfast room. Relax alongside a stone fireplace in the family room, or step out to the bluestone patio to enjoy a well-equipped summer kitchen. A guest suite, office, powder room and mudroom complete the main level. Above, you'll find a sprawling owner's suite with an enviable walk-in and renovated spa bath. Two large secondary bedrooms share a Jack-and-Jill bath, and a third oversized room accesses a hall bath. Finished lower level recreation room with storage and a powder room. Long driveway and attached two-car garage.
Sale Price: $2,800,000
Real Estate Taxes: $36,798
Assessed Value: $1,450,000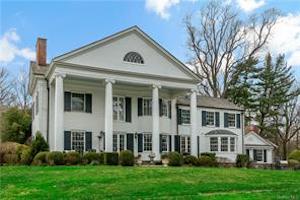 74 Ardsley Road
74 Ardsley Road
Colonial in the Edgemont School district has been updated & expanded with amenities. Truly an estate on 2.8 acres of property with a heated pool, 2 hot tubs, built-in outdoor grill, fire pit & barn. Special features: high ceilings, architectural details, 7 fireplaces (2 gas), multiple home office options, new windows & elevator. The cook's kitchen has cabinetry, appliances, island with breakfast bar, eat-in area with curved windows & door to patio. Located off the kitchen is the family room with fireplace, cathedral ceiling, built-ins & French doors to property. Land subdivision possible & 3 additional lots on Edgemont Rd available for purchase separately. This property is one of a kind with views & vacation feel - while only a few steps to everything! LR, DR and FR virtually staged & painted.
Sale Price: $2,700,000
Real Estate Taxes: $67,478
Assessed Value: $1,937,600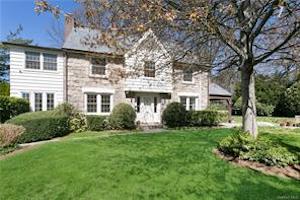 51 Woods Lane
51 Woods Lane
Imagine yourself enjoying breakfast on the kitchen island, or outside under the Tudor inspired porch or patio, all of this hidden by the landscaping. Or a cold night, get cozy by the fireplace, or adjacent reading room. The owner's bedroom on the 2nd floor features, closet, pvt bath, separate shower and tub, and lav. Two more bedrooms with sit/study areas and 2nd bath, w siamese sinks, both baths have heated floors for comfort. Third floor 2 bedrooms with adjacent baths. In the kitchen a farm style sink marble countertops and Subzero fridge, Verona pro series stove and ovens, Bosch dwasher, and micro. All 5 baths redone. A mud room,and 2 laundry rooms for added convenience. This Scarsdale gem underwent an architect's guided renovation from 2018-19. The roof, walls, windows, doors, kitchen, baths, and floors, all mechanicals, nothing was untouched.
Sale Price: $2,510,000
Real Estate Taxes: $39,936
Assessed Value: $1,631,625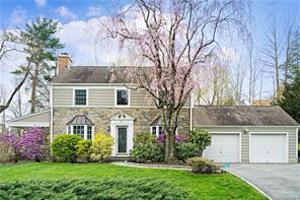 30 Corell Road
30 Corell Road
Light abounds in this Center Hall Colonial on .4 acres on a Quaker Ridge street! The entrance foyer opens to a living room with a centered fireplace and bay window and a dining room with bay window. The kitchen with a center island opens to a family room with built-ins and door to yard. There is a mud area off the kitchen with direct access to the two car garage. There are two patios-one is covered off the living room and the other is off the kitchen. Upstairs is an extra primary bedroom with vaulted ceiling, two outfitted closets and a spa bathroom. There are three additional bedrooms with a hall bathroom. The lower level has a play area with closets for toys and storage, laundry room with door to yard. Many improvements have been made including painting the exterior of the house in 2021, new washer and dryer 2018, two new air handlers in 2019.
Sale Price: $2,060,000
Real Estate Taxes: $35,861
Assessed Value: $1,425,375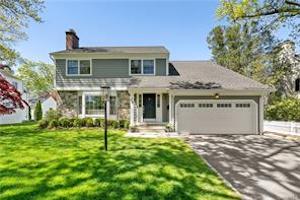 28 Crossway
28 Crossway
Opportunity to move right into this renovated and maintained home. This home has it all with a layout for modern living. The main level features a foyer, living room with wood burning fireplace, dining room, kitchen, powder room and den. The second level has the primary bedroom with an en suite bathroom and three closets. Three additional bedrooms and a hall bathroom complete the second level. The lower level is ideal with a multifunctional room. There is storage, a separate laundry room and full bathroom. The fenced-in backyard completes the home and is ready to entertain all summer long. Close to all, this is the mint condition home you've been waiting for! Improvements on the house include: Hardiplank and stone siding and gutters (2019), Pella windows (2016), driveway (2017), garage door (2017), attic insulation (2019), back-yard fence (2020), California Closets installed in all bedrooms and closet on first floor (2020), sprinkler system (2020).\
Sale Price: $2,001,000
Real Estate Taxes: $31,088
Assessed Value: $1,225,000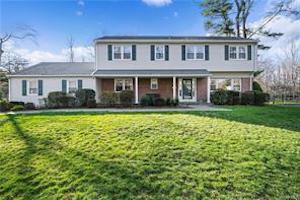 20 Stonewall Lane
20 Stonewall Lane
Welcome home to this property on almost a .5 acre set on a cul-de-sac street with a rocking chair porch. This Contemporary Colonial with soaring ceilings and open flow is great for every type of gathering. The great room with marble surround fireplace and 17' ceilings flows to the dining room and enclosed porch. The kitchen offers oak cabinetry and granite counters with access to the mudroom and two car garage. Outdoor entertaining is a breeze with an interlocking brick patio overlooking the yard. This home offers a first floor en suite guest room for those overnight stays. Upstairs has a balcony overlooking the great room, an en suite primary bedroom with walk-in closet, two additional bedrooms, hall bath, and walk-in attic complete this level. The lower level walk-out offers a game room for fun and enjoyment. Priced to sell, a must see!
Sale Price: $1,725,000
Real Estate Taxes: $32,995
Assessed Value: $1,100,000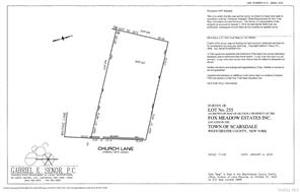 59 Church Road
59 Church Road
Land on .3788 (.38) acres. Dimensions of building lot rectangle: frontage 92' rear 90'. south side 188' deep & north side 170' deep.
Sale Price: $1,500,000
Real Estate Taxes: $8,135
Assessed Value: $325,000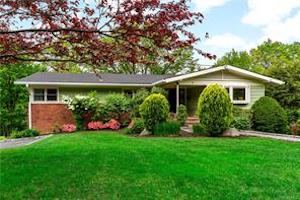 4 Eaton Lane
4 Eaton Lane
Edgemont mid-century Ranch located on a cul-de-sac. This renovated home has a kitchen with stainless appliances, cabinetry, island and breakfast bar. Some of the special features include the layout, soaring ceiling in living room and dining area, multiple home office options, upgraded screened in porch with sunset views, patio off walk-out lower level and renovated playroom. New updates include high efficiency furnace, roof, gutters, windows, railings, electrical, lighting, painting of exterior/interior, hardwood floors lower level and refinished hardwood floors main level. Lower level playroom could be restored back to a garage - currently the driveway accommodates several cars. Relax and play on the half acre property with room for a pool! Ready for you to move right in.
Sale Price: $1,306,300
Real Estate Taxes: $28,723
Assessed Value: $809,000
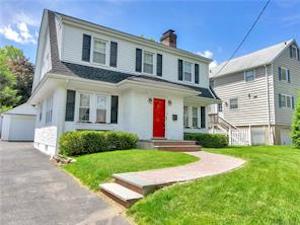 62 Sprague Road
62 Sprague Road
Welcome home! Set in sought after Arthur Manor known for its sense of community is this center hall Dutch colonial. Built in 1928 & filled with original details, 62 Sprague features an open floor plan, kitchen with appliances, granite countertops that leads to an open dining room. Cozy up to the wood burning fireplace on cold winter nights in the living room or enjoy a movie in the TV room. Upstairs you will find 4 bedrooms & a bath with marble details. Lower level offers space for storage as well as a playroom & workout space. Backyard for entertaining, playing & features a bluestone patio and arborvitae making this space private. Detached garage leads to a long driveway that can fit 4 to 5 cars. This is a fantastic home that won’t last long.
Sale Price: $955,000
Real Estate Taxes: $19,150
Assessed Value: $765,000
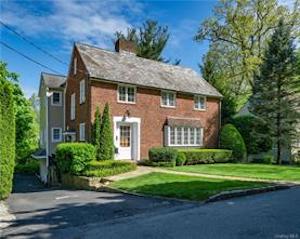 14 Bretton Road
14 Bretton Road
This is the best value in Edgemont and will not last! Do not miss this 4-bedroom 3 bath colonial... It is beautiful. From the moment you walk into this home, you will love it! The kitchen is wonderful for entertaining. The kitchen opens to a deck with views. The family room has a wall of windows which let in the natural light. A dining room and living room with fireplace and powder room complete the first floor. The second floor offers a master suite with jacuzzi tub and closet, three additional bedrooms and a full bath. Do not miss the walk-up attic... lots of storage! Amenities include hardwood floors and an alarm system.
Sale Price: $875,000
Real Estate Taxes: $31,360
Assessed Value: $907,800
Featured Listings
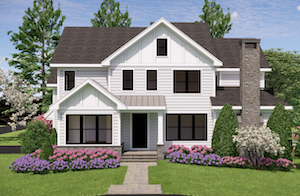 2 Ardmore Road, Scarsdale
2 Ardmore Road, Scarsdale
5 Bedrooms, 4.1 Bathrooms, 4,765 Square Feet
Brand new home to-be-built in Heathcote in a great location - walk to Heathcote Elementary School, Scarsdale Town Pool, Crossway Field, Playground and Tennis Courts. This 2023 Colonial home is 4,765 square feet on .20 acres which includes five-bedrooms each with an en-suite bathroom, first floor has an amazing kitchen with center island, family room with gas fireplace, living room, dining room, study and mudroom off the two-car garage. Second floor offers four-bedrooms/four-bathrooms including a private rooftop terrace off the master bedroom for viewing the evening stars. Lower level is finished with tons of recreational space for everyone's hobbies and interests, plus a bar area with a refrigerator and the fifth bedroom/bath. Ten foot ceilings on first floor and nine foot on second floor and lower level. Four-zones for heat and air conditioning. Top-of-the-line appliances. Pick your finishes!
Click here for more information
Sale price: $3,495,000
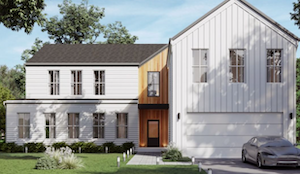 100A High Point Road, Scarsdale PO/Edgemont
100A High Point Road, Scarsdale PO/Edgemont
4 Bedrooms, 3.1 Bathrooms, 4,100 Square Feet
Welcome Homes build your dream home at the end of a private cul-de-sac in the Edgemont School District on 1.91 acres. The Oasis 4 Grand Model includes four-bedrooms, three full baths, one powder room, and also has flexible space that can be used as a fifth bedroom or office. This house features two well appointed primary suites with walk-in closets and en-suite bathrooms; one of the bedrooms is located on the main floor. The open kitchen is equipped with a large island that provides ample seating overlooking the living and dining spaces with an abundance of light from the large glass wall that slides open to blend the indoor and outdoor living. A walk-out unfinished lower level is also included. Customizations available. Potential for a pool. Also available as land listing alone.
Click here for more information
Sale price: $2,393,750








