Newcomers Move In Before the Opening of School
- Category: Real Estate
- Published: Wednesday, 17 August 2022 13:31
Take a look at what sold this week:
Sales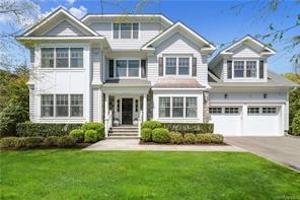 73 Chase Road N
73 Chase Road N
This Fox Meadow home is customized with finishes in every room and on every floor. The exterior welcomes you to this home with over 6400 square feet, six bedrooms, and five-and-a-half bathrooms. A covered entry opens into a foyer with views through to the back windows and an open layout. The living room with gas fireplace and windows to the front and side is a layout for entertaining directly across from the grasscloth dining room in neutrals. Pass through the entry into the kitchen/family room area with a eat-in area and an exit to the backyard. The kitchen is finished with marble, hardware, and a center island for snacking and eating. The family room with another gas fireplace welcomes day to day lounging and is designed. The powder room and mudroom area are jewel-boxes to complete the floor. The second floor boasts a primary suite bedroom with 11 foot ceilings, two walk-in-closets, custom built-ins, and spa bath with steam shower and Jacuzzi tub. One more en-suite bedroom, two more bedrooms, a hall bath with double sinks and separate toilet/tub/shower room, and a laundry room finish off the second floor. The third floor is finished with a bedroom/office, full bathroom, and hang-out TV/recreation area. The basement offers yet another bedroom and full bath, and space for TV/Media, playroom, gym, and more. Don't forget the backyard making this home a joy to live in inside and out! Landscape lighting, heated garage, electric car charger, closets - and more custom amenities for you to fall in love with!
Sale Price: $3,700,000
Real Estate Taxes: $63,331
Assessed Value: $2,510,900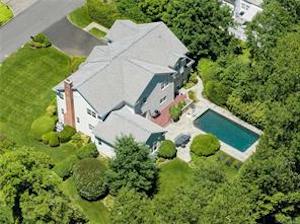 8 Split Tree Road
8 Split Tree Road
6-bedroom Colonial with open floor plan, light, spacious rooms and a great layout. The foyer with ceiling and grand staircase welcomes you into this home. The heart of the house is the kitchen with island, separate dining area and high-end appliances which flows into the family room with vaulted ceiling and walls of windows. The dining room and living room are for entertaining, and there is a home office, and guest bedroom with a full bathroom that has a door out to the pool. On the second level the primary suite with tray ceiling has two walk in closets and a marble bathroom with two separate vanities, a jacuzzi and shower. There are 4 more bedrooms, two are jack and jill, one is ensuite and the other has a hall bathroom. The lower level offers space with options and storage. The outdoor space includes a pool, a yard with lawn area, a deck and bluestone patio. Located in a prime neighborhood on a quiet cul- de- sac street. Scarsdale schools.
Sale Price: $3,295,000
Real Estate Taxes: $64,760
Assessed Value: $2,576,000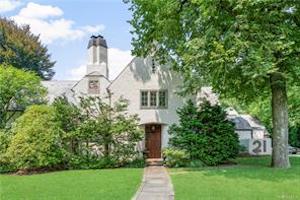 21 Fox Meadow Road
21 Fox Meadow Road
Welcome to this Tudor. This restored home was redesigned to modern standards in European style and eco-friendly-efficiency. On the 1st floor the Great Room as Formal Living and/or Family Room w/ a cathedral ceiling, fire place & oversized windows, the Dining Room and the Kitchen are built to flow for entertainment and an Office overlooking the garden w/ Patio, salt water Pool & Basket Ball court. The Mud Room leads to the 2 car Garage w/ EV charger & to a Guest House w/ its own Kitchenette, Powder Room, 2 Bedrooms, Full Bath & Living Room. The 2nd floor has a Master Suite w/ Designer Bath, European built-in Closets & 2 Bedrooms w/ J&J Bath. The lower level offers a Full Bath w/ pool access, a Media Room, Laundry & ample Storage.
Sale Price: $2,800,000
Real Estate Taxes: $53,598
Assessed Value: $2,125,000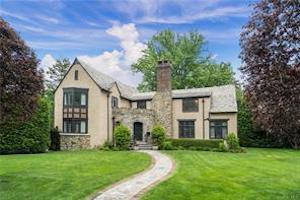 15 Kingston Road
15 Kingston Road
This Greenacres stunner has been restored and renovated with quality materials and craftsmanship. Scaled rooms, high-end finishes and thoughtful layout and design set the stage for carefree living. The Kitchen features soft-close handmade cabinetry, separate SubZero refrigerator and freezer, Wolfe Range and double ovens, heated floors, backlit Quartz island with storage below, pantry, bar counter for casual conversation and a built-in banquette. A desk area and a wet bar complete with SubZero wine fridge, quartz countertop and sink complete the scene. Other features include renovated bathrooms with heated floors, restored casement windows, French doors, washer/dryer, interior doors, second floor laundry, 2-zone central A/C and much more! Delight in the outdoor spaces with a yard and easily accessible flagstone patio for grilling and entertaining family and friends. An iconic Greenacres home!
Sale Price: $2,461,300
Real Estate Taxes: $37,876
Assessed Value: $1,550,000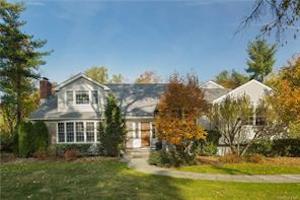 99 Catherine Road
99 Catherine Road
Alisberg Parker designed and renovated six-bedroom home, situated on a tranquil cul-de-sac in the Heathcote section of Scarsdale, on .55 acres. The living room has a wood burning fireplace, the dining room can accommodate gatherings; powder room, butler's and separate food pantries, chef's kitchen is a central hub with an abundance of counter space, center island, desk and breakfast area opening to both a raised stone patio and also family room with built-ins. Up a few steps from the foyer is an office with built-in desk and closet (possibly a seventh bedroom), bedroom, hall bathroom, and master bedroom with closets and renovated bath. On the second level are two bedrooms each with their own bathroom, bedroom with vaulted ceiling, bedroom and hall bathroom. The lower level playroom has a door to driveway, down to gym with windows, two temperature controlled wine cellars (3000 bottles each), laundry room, bathroom, storage. 1495 square feet included in lower level.
Sale Price: $2,417,000
Real Estate Taxes: $38,702
Assessed Value: $1,525,000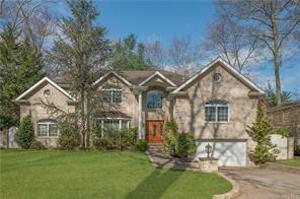 15 Doris Drive
15 Doris Drive
Nestled on a cul-de-sac in the sought-after Edgemont school district. A stately stone exterior, soaring mature trees and beautifully designed landscaping. A flow guides you first into the formal living room, A few more steps and you will find yourself 1st in the formal and then casual dining spaces. Stone flooring & columns bring plenty of character into the space. The chef of the family will feel at home in the kitchen. Fitted with tons of cabinetry, granite countertops and stainless-steel appliances, the space is as practical as it is stylish. The master suite is a true retreat, fireplace or soak in the tub in your bath. The lower level offers an additional space that can be the family room, home theater, or playroom! Taxes currently being grieved.
Sale Price: $1,800,000
Real Estate Taxes: $48,227
Assessed Value: $1,561,100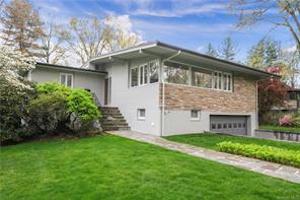 97 Highland Road
97 Highland Road
Contemporary Ranch on a half acre of property. The floor plan with high ceilings and a wall of windows will greet you upon entering. Lives like a four bedroom home, plus an additional home office. An open kitchen opens to the dining room. The living room with fireplace and French doors lead to the deck. All baths are renovated with porcelain floors, wall tiles and Quartz counters. The 1,100+ square foot walkout lower level (NOT included in the total square feet) are appointed with flare, and opens to a sweeping fenced-in yard with the potential for a pool. The entire lower level is heated, each room with its own thermostat for energy efficiency, ideal for use as a recreation/family room, artist studio, home gym or office. 2022 total taxes are expected to be approximately $28,000.
Sale Price: $1,475,000
Real Estate Taxes: $34,542
Assessed Value: $1,067,200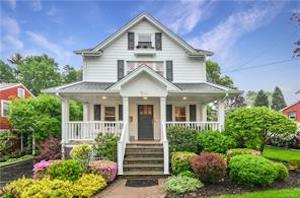 109 Brown Road
109 Brown Road
Enjoy sunsets on the front porch with Trex deck boards. New EIK with cream custom Maple cabinets & granite counters unites as one with family room with gas fireplace & Anderson SGD opening to a patio with property beyond. Primary bedroom with vaulted ceiling recently expanded along with en-suite bath & laundry room. 4-zone lawn sprinkler system, new AC handler & condenser, new washer & young dryer. Free school bus to elementary & middle school. Additional 530 square feet finished in basement not noted in total square footage. Listed taxes do not include the Basic STAR reduction of $1218, if applicable. Upon contract signing, Seller will empty garage & restore driveway.
Sale Price: $1,435,000
Real Estate Taxes: $21,903
Assessed Value: $875,000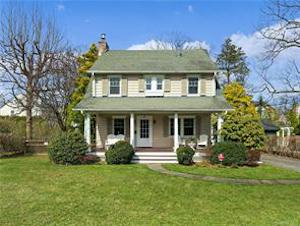 63 Tunstall Road
63 Tunstall Road
Colonial on tree-lined street in Edgewood neighborhood. Home with four bedrooms, two baths, and features including covered front porch, open flow, kitchen w/ stainless appliances, central air, level backyard with flowering perennials.
Sale Price: $1,350,000
Real Estate Taxes: $23,913
Assessed Value: $950,000
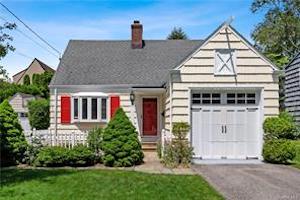 173 White Road
173 White Road
House in Scarsdale School District is located on a quiet street. First floor includes a bedroom, a full bath, living room opens to dining area, kitchen opens to enclosed Sun Room / Gym with heating and cooling unit, a possible addition to the total area of the house. Second floor includes two bedrooms with closet space and a full bathroom. Lower level provides laundry and storage space. Sweet loving home!
Sale Price: $810,000
Real Estate Taxes: $13,351
Assessed Value: $640,000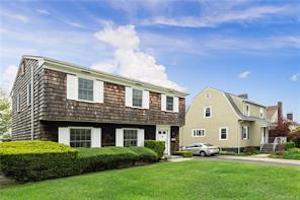 136 Bradley Road
136 Bradley Road
Home offers 3 bedrooms upstairs, a wonderful layout, and a backyard on a quiet road. Sold As-Is with an ADDITIONAL 650 Square feet of the unfinished basement is not included in the square footage. Photos have been Digitally edited to show potential. Taxes do not include a star credit of approx. $1750. The seller has enhanced star and vet credit and the taxes listed are estimated.
Sale Price: $760,000
Real Estate Taxes: $17,500
Assessed Value: $725,000
Featured Listings
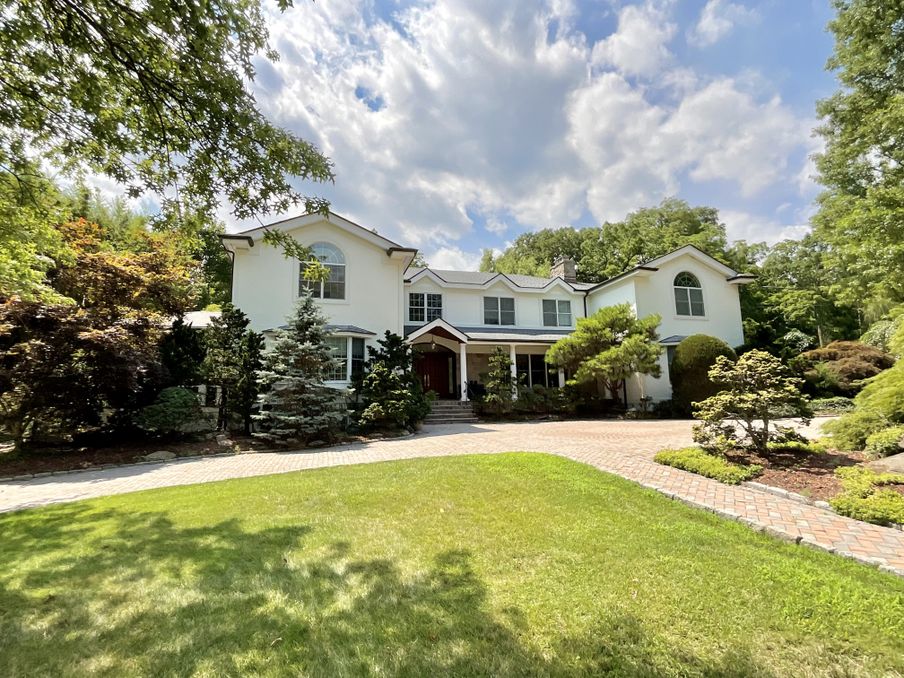
23 Leatherstocking Lane, Scarsdale
Impressive Contemporary Colonial with an open floor plan and room for a pool set on almost one acre of lush park-like property on a tranquil cul-de-sac in Heathcote. Features include a circular driveway, an elegant two-story entry with sweeping staircase, grand scale rooms, a spectacular eat-in kitchen with adjacent family room and a wall of French doors opening to private backyard and patio, a perfect setting for entertaining family and friends. The first floor is complete with a true home office, a cool Solarium for enjoying the sun all year long, a large first floor bedroom with bath and a three-car garage. The second floor boasts a spectacular primary bedroom suite with two walk-in closets and a luxurious bath, three additional bedrooms and two baths. The massive lower level has a full bath and sauna, recreational spaces, kitchenette, great storage and an au-pair suite. Enjoy being conveniently located close to schools, parks and shopping. Make this exquisite estate your home! Learn more here:
List Price: $3,198,000
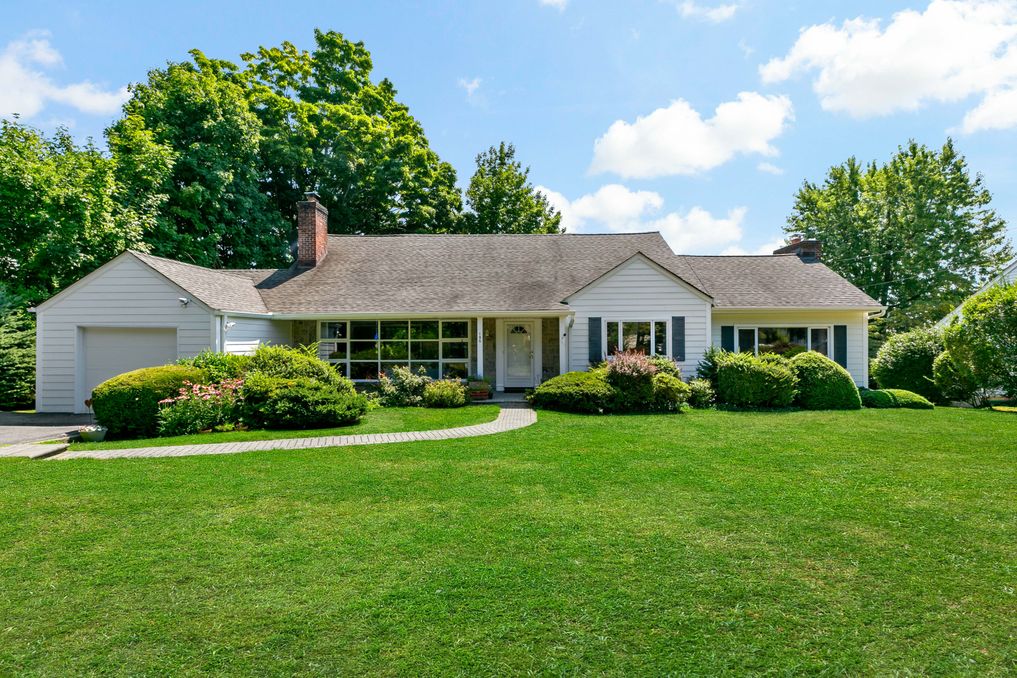
195 Delhi Road, Scarsdale PO/Edgemont
Wonderful bright, open, sunny home on .23 acres on a tranquil tree-lined street with a six minute walk to Greenville Elementary School in Edgemont. This home is 2372 interior square feet with an amazing floor plan. Living room, dining room and kitchen flow easily with each other, as well as a first floor master bedroom/bathroom, large office space and great family room. Second floor has two additional bedrooms with a hall bathroom with tons of additional closets and storage. House has been updated over the years including roof, kitchen, bathrooms, boiler, siding, central air. Very private from the street as the front yard can be a neighborhood gathering for some soccer fun. One car garage. Walk to commuter bus to Scarsdale Train Station. Do not miss this incredibly well-maintained home in the heart of Edgemont's ABC streets! Learn more here.
List Price: $950,000








