CHP To Consider Applications to Raze Four Homes on September 20
- Category: Real Estate
- Published: Wednesday, 07 September 2022 17:46
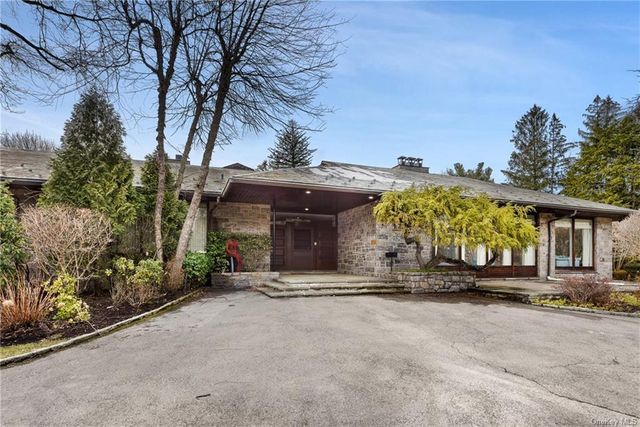 76 Birchall DriveAn application to raze 76 Birchall Drive that was held over by the Committee for Historic Preservation at their July meeting, will receive more consideration at the September 20, 2022 meeting. In July, a group of neighbors rallied to save the former home of Paul and Irma Milstein, arguing that it was a fine example of mid-century modern architecture, that the owners were people of significance and that architect Simon B. Zelnik was a master. Grandson of the architect Bryan Zelnick joined the hearing to speak about the significance of his grandfather in the architectural community, calling him a “true modernist” for his time and “one of the five top architects of the period.” See more here:
76 Birchall DriveAn application to raze 76 Birchall Drive that was held over by the Committee for Historic Preservation at their July meeting, will receive more consideration at the September 20, 2022 meeting. In July, a group of neighbors rallied to save the former home of Paul and Irma Milstein, arguing that it was a fine example of mid-century modern architecture, that the owners were people of significance and that architect Simon B. Zelnik was a master. Grandson of the architect Bryan Zelnick joined the hearing to speak about the significance of his grandfather in the architectural community, calling him a “true modernist” for his time and “one of the five top architects of the period.” See more here:
Also under consideration will be applications to take down the following homes: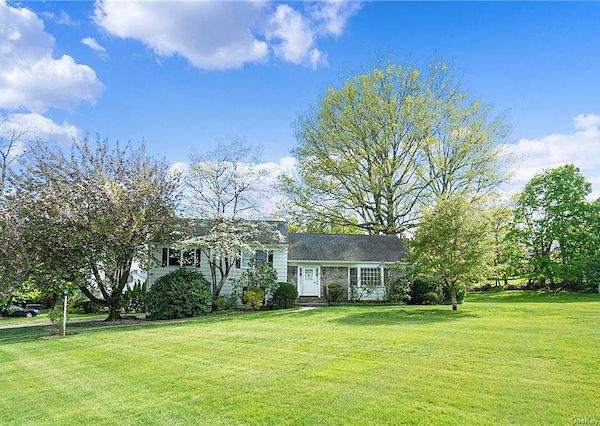 An application has been filed to demolish 22 Rural Drive
An application has been filed to demolish 22 Rural Drive
-160 Nelson Road
-31 Butler Road
-22 Rural Drive
The meeting will be held via ZOOM and the public is invited to participate. Details here:
Sales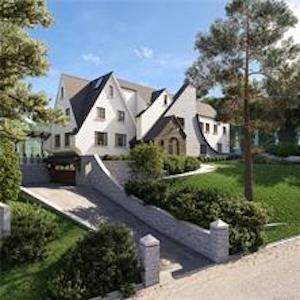 4 Kingston Road
4 Kingston Road
Modern Design within a Tudor in sought-after Greenacres. The Exterior boasts a complex of Patios w/ 14X30 Pool & Spa, BBQ, Bars & Gas Fire-pit surrounded by .64 acres of gardens & lawns. The 1st floor features a kitchen by German Kitchen-Designer Leicht & Thermador appliances. 11-ft ceilings throughout w/ a floor to ceiling glass enclosed family & living room, wide plank flooring, 2 fireplaces, floating stairwell leading to basement w/ opt. sauna/wine-cellar/exercise & media room. 2nd floor features 14-ft vaulted ceiling Master Suite w/ balcony views of the grounds, Bathroom w/ dual-steam shower, jacuzzi, heated floors & towel-racks & 3 additional bedrooms w/ en-suite bathrooms. The 3rd level offers a bed-, play- & bathroom. Eco-Friendly Home.
Sale Price: $3,950,000
Real Estate Taxes: $0
Assessed Value: $1,132,300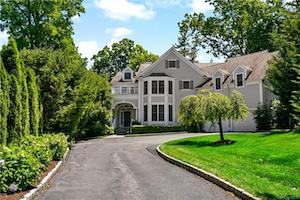 24 Castle Walk
24 Castle Walk
An oasis that is convenient to everything! Unpack your bags in this young Colonial with 5000 square feet at the end of a cul-de-sac in the Edgemont School District. The 1.34 acre property offers the backyard to relax or play and features specimen plantings, mature landscaping, stone patio, and steps leading to the fire pit sitting area. Gather around the island in the kitchen which includes cabinetry, appliances and opens to the family room with fireplace, built-ins and doors out to the patio. The primary bedroom is complete with high ceiling, office a few steps up, balcony, three outfitted closets and bath. Other highlights include hardwood floors, high ceilings, architectural design windows, back staircase, two powder rooms on the main floor, and home office/guest room options. Lower level has potential (additional 2000 square feet) with high ceiling, sliding glass doors out to back, and storage.
Sale Price: $2,175,000
Real Estate Taxes: $63,628
Assessed Value: $1,825,000
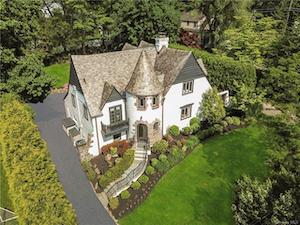 5 Wynmor Road
5 Wynmor Road
Great location and attention to detail, renovated and restored with quality materials and appliances. Seventy percent of the house was rebuilt offering the best of both worlds: new amenities and upgrades with charm - arched doorways, lead glass windows, beamed ceilings, Juliette balcony, turret, slate roof, just to name a few. This four bedroom, three and a half bath home will warm your heart. From the moment you enter the foyer leading to the living room with sliders to a stone patio, Kitchen, dining room, and breakfast area/office with glass slider to bluestone patio, powder room, a few steps down to family room with heat and slider to parking court and yard. Second floor has a primary bedroom/bath, a bedroom with a turret for studying or cozying up with a good book, and another family bedroom, hall bath. Lower level offers a fourth bedroom, bath and bonus space. Note: correct sq. ft. per Scarsdale Deputy Assessor is 2,423 on 1st and 2nd flrs. plus 615 sq. ft. of finished basement for a total of 3038.
Sale Price: $1,875,000
Real Estate Taxes: $29,191
Assessed Value: $1,175,250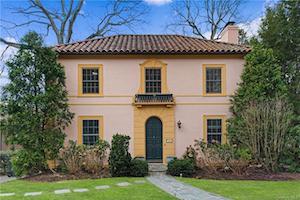 6 Ridgecrest E
6 Ridgecrest E
Welcome to 6 Ridgecrest East, a Mediterranean-style stucco home situated in a prime location. Designed by award-winning architect Dwight James Baum, this home has been renovated and has been maintained over the years. With details and streamlined, clean features throughout, this home sports a front entry, a living room with adjacent dining room, picture windows overlooking the backyard, a kitchen with sublime preparation spaces, spaces to gather and relax, a work-from-home office suite with cabinetry, and a cedar closet. On the second floor, you'll find several bedrooms, including the master suite with an entrance, a bathroom with shower, Jacuzzi and finishes. The third floor sports a bedroom and bathroom all of its own for guests. Walk-out lower level with a gym and storage spot for recreation and relaxation for the whole family. Garage affords storage opportunities. Square footage does not include the finished basement. A red-tiled barrel roof and copper gutters accentuate this home's exterior. With style and grace, this is a knockout offering in every sense of the word - this is a must see home!
Sale Price: $1,665,000
Real Estate Taxes: $32,789
Assessed Value: $1,300,000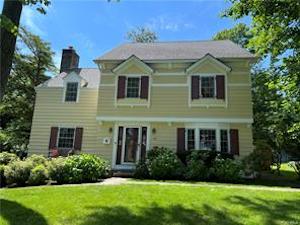 225 Madison Road
225 Madison Road
Welcome home to this updated Center Hall Colonial! Entering this home, you are greeted by a staircase and entry. The home has both a dining room and living room with a wood burning fireplace. Through the dining room, you have access to the kitchen/den and power room. A home office sits off the living room and access to the backyard. The second floor features the primary bedroom with renovated spa bath and a walk-in closet with built-ins, two additional en-suite bedrooms both with renovated baths and a fourth bedroom. The third floor includes a full bath, another den, and an open recreational space. The lower level includes laundry, utilities and storage. The patio is perfect for outdoor entertaining.
Sale Price: $1,565,000
Real Estate Taxes: $28,162
Assessed Value: $1,125,000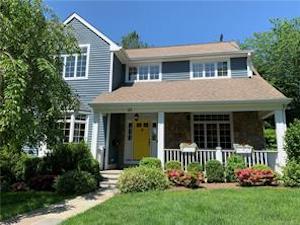 23 Walbrooke Road
23 Walbrooke Road
Stone and cedar Colonial on a tranquil, tree-lined lane. Hardwood floors, millwork, central air, central vacuum and more. Front porch, two-story entry foyer is flanked by the living room with bay window and fireplace and dining room with wainscoting. Kitchen/family room with wood-burning fireplace/window seats "Great Room" is the heart of the home. Kitchen is equipped with appliances including Wolf gas range/hood vent and more. The SGD to the deck integrates the indoor and outdoor living spaces. Primary suite w/WIC + add'l closets bath with separate spa tub and shower. Three additional bedrooms, hall bath and two linen closets. Versatile legal finished lower level (included in SF) offers open area, full bath with steam shower, walk-out home office, laundry and heated two-car garage/mudroom cubbies.
Sale Price: $1,550,000
Real Estate Taxes: $32,323
Assessed Value: $917,300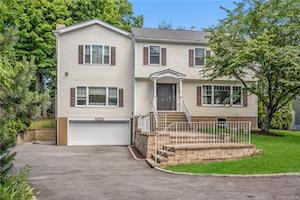 7 Weaver Street
7 Weaver Street
Welcome home to this 5 Bedroom 4.1 Bath +/- 3510 Sq Ft colonial. Special features included hardwood floors, central air, marble baths, kitchen with commercial grade appliances opens to family Rm/Fpl, master suite with balcony/ master bath with shower/soaking tub, princess suite with steam shower, walk out ground level with rec room, full bath, guest bedroom/office, deck to yard, 2 car garage, driveway & more complete this home. Please verify all data with village hall.
Sale Price: $1,425,000
Real Estate Taxes: $28,903
Assessed Value: $913,764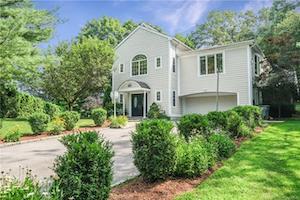 327 S Healy Avenue
327 S Healy Avenue
Young Edgemont Colonial in a convenient location on a half acre lot with room for all! This five-bedroom, custom-built Colonial offers space with a lower level, soaring ceilings, kitchen with two islands, open concept family room with light and fireplace, marble baths, deck and lawn. In addition to the main floor bedrooms, there is a second floor loft with a full bath. Gas fuel, central air, two-car attached garage and hardwood floors complete the package! Check out the floor plan to see the space in this Edgemont home.
Sale Price: $1,200,000
Real Estate Taxes: $29,191
Assessed Value: $1,175,250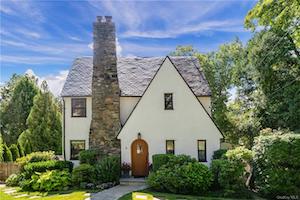 9 Glenwood Road
9 Glenwood Road
Tudor in the coveted Edgemont school community. From the outside in, 9 Glenwood Rd is loaded with desirable features; a new wrap-around deck with room for everyone to enjoy views, and a side patio designed for entertaining. Step into the vestibule and enjoy historic character, the kitchen with scenic views, mudroom, a dining room with exposed beams and French doors leading to the deck, a family room with vaulted ceilings and picture window, a living room with stone fireplace, and powder room. The second floor offers a primary bedroom, two bedrooms and hall bath. The third floor boasts a loft room for informal gatherings, an additional bedroom and modern full bath. Move right in, unpack and start living your best life!
Sale Price: $1,090,000
Real Estate Taxes: $30,400
Assessed Value: $830,800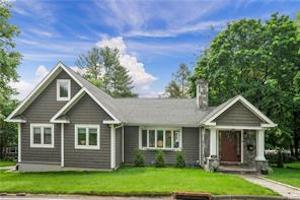 519 Fort Hill Road
519 Fort Hill Road
This is the one you have been waiting for. Attention to detail is evident throughout this renovated home. Open concept living with stainless kitchen appliances, center island, granite counters, pantry, double sided living room fireplace, and private deck accessed from the dining room. Primary bedroom with en-suite bath, and spectacular walk up to finished attic used as home office and walk-in closet, two additional bedrooms and hall bath, recessed lighting throughout, walkout lower level family room, with pdr room move right in and call it home!
Sale Price: $1,039,000
Real Estate Taxes: $30,761
Assessed Value: $949,000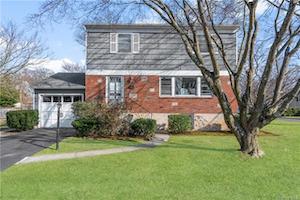 162 White Road
162 White Road
Opportunity to purchase this maintained home in the Edgewood section of Scarsdale! First time on the market in 58 years! Although some upgrades may be warranted, the original owner maintained this home for over 58 years and took great pride in caring for all of the structural and mechanical systems. This home offers 3 Bedrooms, 2.5 Baths, Living Room, Dining Room, Kitchen and full unfinished walk-out basement. All of the rooms are large including unfinished space in the lower level where you can add at least 600 sq ft of usable space for little cost and a permit from the municipality. Taxes do not reflect STAR Tax Credit of $1218/ year.
Sale Price: $915,000
Real Estate Taxes: $19,508
Assessed Value: $775,000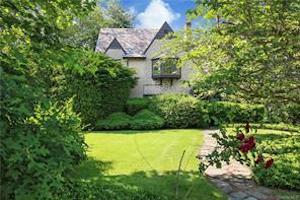 29 Robin Hill Road
29 Robin Hill Road
Old Edgemont Tudor possessing street presence and located on a tranquil street. Special features include new windows, slate roof, and private yard with mature plantings. The living room, immense screened porch, kitchen, dining room, and office combine to provide flow. Endless possibilities for an inspired renovation that will balance old world charm with modern amenities.
Sale Price: $775,000
Real Estate Taxes: $32,323
Assessed Value: $917,300
Featured Listings
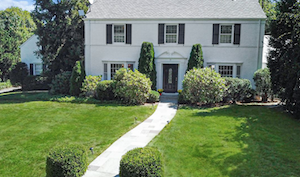 11 Axtell Drive, Scarsdale
11 Axtell Drive, Scarsdale
5 Bedrooms, 5.1 Bathrooms, 4,845 Square Feet
This gracious Crane Berkeley gem is not only elegant, it offers the best of modern conveniences combined with old world architectural charm and stunning details throughout. This white brick, clapboard Colonial draws you in with its grand entry and winding staircase, gorgeous hand carved arched doorways, wall paneling, moldings, display nooks, gorgeous wood floors and large windows bringing in abundant natural light. The first floor has it all: formal living room with wood-burning fireplace, mahogany paneled study (can be used as office, library, game room), gracious dining room, gourmet kitchen with breakfast area connecting to family room with French doors leading to bluestone patio, powder room and mudroom to garage. Second floor opens to wide landing leading to primary bedroom with large window seat, walk-in closet, bathroom with Jacuzzi and shower. Two en-suite bedrooms, a third bedroom and hall bath plus an upstairs family room off the back staircase! The lower level boasts the newly renovated bedroom and full bath with its own entrance, laundry, mechanicals and so many closets! Have fun outside on the patio and lawn, improve your swing on the professional putting green. Only one third mile to Scarsdale village and train! Bus to the Middle and High Schools. 11 Axtell is part of the prestigious Crane Berkeley Association, consisting of 103 homes that own and maintain beautiful Crane Pond. See special feature sheet for a list of upgrades and amenities.
Click here for more information
Sale price: $2,500,000
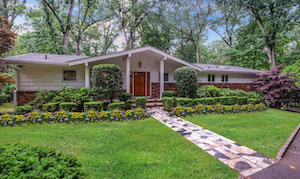 57 Sprain Valley Road, Scarsdale PO/Edgemont
57 Sprain Valley Road, Scarsdale PO/Edgemont
3 Bedrooms, 3 Bathrooms, 2,238 Square Feet
Zen-like views the minute you enter this comfortable Edgemont Ranch prominently sited on an expansive 9/10ths of an acre with ROOM FOR POOL, and is located within minutes to everything - markets, recreation, schools and transportation. This freshly painted home enjoys all the benefits of being located in the municipality of Greenburgh which has extensive recreation options including pools, parks, hiking trails and nature centers. Nestled among mature plantings, appreciate this restful one-level living oasis with a large eat-in kitchen, dining room, living room with deck access, primary bedroom with large walk-in closet and private bathroom, separate laundry room, plus two more bedrooms and hall bathroom. A fabulous spacious family room, with large sliders to a stone patio leading to the EXPANSIVE backyard, private home office, full bath and oodles of storage occupies the lower level, which offers an additional 1100 square feet. This exceptional Edgemont home has a whole house Generac generator and a new sprinkler system and is ready for the next generation of festive gatherings, birthday parties and intimate dinners. Move right-in and start living!
Click here for more information
Sale price: $1,298,800








