Committee Denies Application to Raze Milstein Family Home at 76 Birchall Drive
- Details
- Written by: Joanne Wallenstein
- Category: Real Estate
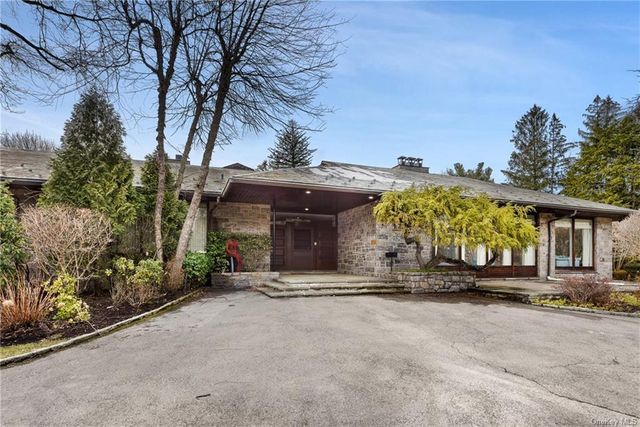 Lawyers for the Milstein family made a third attempt to gain approval to raze a family home at 76 Birchall Drive at a meeting of the Committee for Historic Preservation on September 20, 2022.
Lawyers for the Milstein family made a third attempt to gain approval to raze a family home at 76 Birchall Drive at a meeting of the Committee for Historic Preservation on September 20, 2022.
Based on convincing evidence that the house was the work of master architect Simon B. Zelnik, the committee reluctantly turned down the application to demolish it. Though the vote was three in favor of the demolition and two against it the code requires four votes in favor and that night, two of the committee members were not present.
The proceedings were further complicated by a last minute change from a virtual meeting to a hybrid meeting that was not noted on the Village website. Consequently the committee was present at Village Hall, along with the applicants. But neighbors, who had formed a group to save the house, were not advised that the meeting would be held in person.
The original mid-century modern house was built in 1950 and sits on three acres with a circular driveway lined with Japanese maples. The home was designed by architect Simon B. Zelnik who also designed two other homes in Scarsdale, which have both been destroyed, along with the Joyce Theater, the Riverdale Temple and the Chemical Bank Building in NY.
One of the criteria for the preservation of a home is a finding that it is the work of a master, so much of the discussion centered on Zelnik’s credentials. At the prior meeting, Chair Adam Lindenbaum asked the neighbors to bring evidence that Zelnik could indeed be defined as a master, which they did with the help of Bryan Zelnik, an architect and grandson of Simon B. Zelnik.
Exhibits presented to the committee shows that Simon B. Zelnik was named a fellow of the American Institute of Architect in 1967, when he was awarded a certificate, a medal and a ceremonial dinner plate. This honor is awarded to only 3% of AIA members. His submission included the homes he built in Scarsdale.
Representatives for the Milstein’s retained architectural historian Emily Cooperman from Cherry Hill, New Jersey to present evidence that the home did not warrant preservation.
She sought to prove that Zelnik was not a master, as he lacked “greatness,” and to show that renovations to the house and the roofline altered Zelnik’s design. After outlining changes and additions she argued, “It is not the form that Simon Zelnik built.”
The Milstein’s case was bolstered by Andrew Dolkart, the Village’s expert who reviewed the home and found, “76 Birchall is a rare example of a mid-century Modern house in Scarsdale and it has some very handsome features, notably the massing and stonework of the front elevation. I think that an argument could be made for the house and the grounds for rarity, but, in general it does not appear to meet the criteria for preservation. Simon Zelnik was not a master architect. The house was commissioned by a significant individual, but he does not seem to have lived in the house for very long. The house has had some significant alterations that compromise the integrity of the design, notably at the rear.”
Another expert brought in by the Milstein’s was Barry Silberstang who reviewed the alterations made to the house, primarily to the rear, to demonstrate that the house was no longer what it was. Discussing the changes, he said, “To a layman it may not matter. To an architect it is huge. It is mediocre.”
He disparaged Zelnik and his credentials, saying “I went to Cooper Union and I never heard of him. It is not a significant house any longer. …Get old enough you will receive honorariums.” He conceded that he was not an AIA fellow.
Neighbor David Greenberger of 65 Birchall was a late arrival to the meeting. He said, “I was moved that Zelnik was profiled in the Architectural Forum. I think Bryan Zelnik gave a persuasive argument …..The residents of Birchall Drive and Mr. Zelnik have given you much evidence. His submission to the AIA was based on the houses he built in Scarsdale.”
Gayle Hellman of 62 Birchall Drive said, “You asked team Birchall to come through with the evidence – and we did. About the additions, from what I see in Scarsdale, changes are allowed to homes that are considered historic. According to the way Emily Cooperman defined a master previously, Zelnik is a master. He is a fellow of the AIA and did enter competitions in NYC.”
Later at the meeting, Hellman pointed out an inconsistency in Cooperman’s testimony. Hellman noted that Cooperman had previously said architect Julius Gregory was not a master because he was not a fellow of the AIA and did not have articles in professional publication, but argued now that Zelnik was not a master though he held those credentials.
Calling in on Zoom, Bryan Zelnik countered, “I find it upsetting how you disparaged by grandfather. IM Pei and Philip Johnson were both fellow in the same class of the AIA. When he designed the first Baracini house my grandfather was the grandfather of modern architecture in Scarsdale. The only modern architecture magazine featured his home. I presented overwhelming evidence of my grandfather’s contribution to architecture in Scarsdale and architectural history.”
Committee members spoke.
Chair Adam Lindenbaum read a statement from Committee member and architect Mark Behr who was not present at the meeting. He said, “We did not have all the pertinent information at the first meeting. Now I consider Zelnik a master in his field …. Due to his inclusion as a fellow in the AIA, two of the six works submitted were residences in Scarsdale – those two are both gone at this point…. 76 Birchall is the last remaining residence which makes it more unique and historic. Though it took three times to get admitted (to the AIA), that does not decrease the accomplishment… The additions and renovations did not diminish the design and characteristics of the original design. For the reasons stated above I cannot support the application.”
Jonathan Lerner said, “I work in real estate, I look at houses every day. I went up the driveway today. It blends into the landscape. It is not a cookie cutter home. It is unique. It is a beautiful home. When you go to see a piece of art and it moves you.”
Talaiya Safdar said, We have evidence for criteria 3 or 4. (Zelnik was a master or “That the building embodies the distinctive characteristics of a type, period or method of construction that possess high artistic value;”
Kevin Reed thought there was enough evidence to deny the application and let the Board of Trustees decide, if the applicants appealed.
Wendy Goldstein was concerned about the renovations to the house. She said, “Assuming he is a master, how substantive are the changes and do they make it not a Zelnik house?”
Lerner responded, “Look at the house – it’s the same house as it was in 1950. You can’t see the changes in the roof.”
Lindenbaum said, “We have to speak clearly and we have to make a recommendation. I need to be convinced that the changes did not affect the historical significance of the house.”
Kevin Reed then changed his mind, saying, “We’re here to preserve homes, but only if they meet certain criteria – I am going to support the application. Due to the renovations.”
Taliaiya Safdar defended preservation, saying “What home is worth preserving if not this?”
Ultimately, Chair Adam Lindenbaum, Kevin Reed and Wendy Goldstein cast their three votes to approve the demolition of the house. Talaiya Safdar and Jonathan Lerner voted to deny the application. The vote stood 3-2. Lindenbaum reviewed the code and found that four votes were needed to approve an application. Short one vote, the application was denied.
Lindenbaum told the applicants they had the right to appeal to the Board of Trustees and to plead hardship.
The decision could be appealed on hardship, but the question arises: Is it a hardship when one of the wealthiest families in the country is denied the right to demolish a home and sell the property to a developer who will subdivide the property and build two homes where there are now one? Rather than sell it to a developer, could they find a family who might live in the home and treasure it, even if the sale price is a bit lower?
And about the resolve of the CHP: The committee had ample evidence to defend Zelnik as a master architect and to defend a rare mid-century modern home in Scarsdale. However, it was clear that the leadership of the committee was reluctant to turn them down and spur a potential lawsuit from the applicants who opened the meeting by threatening an Article 78.
Ever since the entire Committee for Historic Preservation (CHP) resigned in protest in 2017 when the Village board overturned their decision on 12 Dolma Road, the replacement committee seems wary about following the code to preserve homes, especially when the owners have deep pockets.
If any homes are to be saved, the code needs to be strengthened, the Village Board needs to exercise some resolve or new personnel are needed on the CHP.
Sales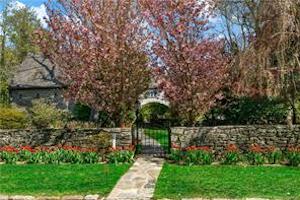 20 Kensington Road
20 Kensington Road
20 Kensington Road sits on a streets in a prime location in Scarsdale. This Fox Meadow home has .51 acres, stone walls, patio for entertaining and a putting green for family fun. Over 5700 interior square feet not including the lower level. This Tudor has been updated over the years including a layout with open kitchen/family room/dining room for easy everyday living. A library and sunroom offer additional office space very separate from the hub of activity. Master bedroom with three closets and master bathroom suite: two sinks, separate tub and shower and dressing area. Five additional bedrooms with three bathrooms. Third floor has three rooms with bathroom. Garage off the mudroom and two powder rooms on first floor. A main and back staircase. High end kitchen appliances, 5-zones heat and 4-zones central air. Electronic gate. Generator. Patio has a gas grill - so ready to host a BBQ!
Sale Price: $2,850,000
Real Estate Taxes: $66,058
Assessed Value: $2,575,000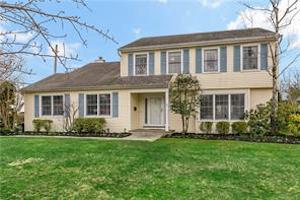 83 Carthage Road
83 Carthage Road
Heathcote Colonial set in a convenient location. Gracious thru entrance hall, living room, dining room with built-in cabinetry, kitchen with center island/new countertops and backsplash, dishwasher, microwave and oven, door to patio and back garden, family room with fireplace, powder room, mudroom, attached two car garage. Upstairs: primary bedroom with two closets, dressing room, en-suite spa bath with tub and separate stall shower and dual sinks plus three additional bedrooms and hall bath. Lower level offers a recreation room, home office, laundry room and space plus full bath. A truly special place to call home!
Sale Price: $1,950,000
Real Estate Taxes: $34,143
Assessed Value: $1,350,000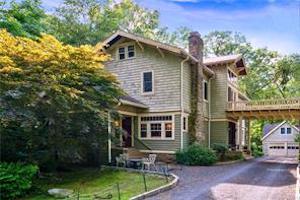 45 Seely Place
45 Seely Place
Arts & Crafts Colonial set on a half acre of flat, property in Edgemont School District. This 4 Bedroom, 3.1 Bath home features 2-story EH & an floor plan. 9 ft ceilings on 1st Fl plus a multitude of windows across the home. Millwork & architectural details abound. 1st Fl features ceilings, Living Rm w/beamed ceiling & stone FPL, Kitchen w/Butler's Pantry & adjacent Family Rm, Dining Rm, 2 Home Offices & Powder Rm. 2nd fl has a Primary Bedrm w/WIC & Bath, 3 add'l Bedrooms, hall Bath & Laundry closet. Walkout Lower Level has a Mudroom area, Bathroom, open area & storage. Rear deck & covered stone porch are for large entertaining or quiet repose. 560 SF loft area over 2-car garage offers endless possibilities.
Sale Price: $1,550,000
Real Estate Taxes: $45,023
Assessed Value: $1,214,100
Featured Listings
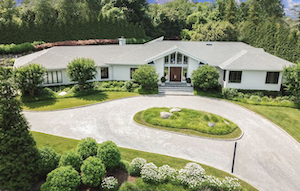 4 Brookfield Lane, Scarsdale
4 Brookfield Lane, Scarsdale
5 Bedrooms, 6.2 Bathrooms, 7,618 Square Feet
Welcome home to this not to be missed 7,618 square foot sprawling Contemporary Ranch. Set on over 1 acre of lush, newly landscaped, park-like private property with pool, outdoor patio and built-in professional BBQ adjoined by a screened-in porch off the kitchen and sunroom off the family room. This home is filled with light and high ceilings for incredible entertaining flow and family functionality. Extensive renovations include: new roof, skylights, exterior brick, driveway, LED lighting, air handlers, boiler, generator, powder room, bathroom and more. Extensive landscaping including 200 arborvitae trees planted around the entire perimeter of the home for privacy along with magnificent specimen plantings. Don't miss this one of a kind special opportunity!
Click here for more information
Sale price: $5,495,000
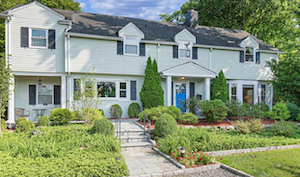 181 Secor Road, Scarsdale
181 Secor Road, Scarsdale
4 Bedrooms, 3.1 Bathrooms, 2,614 Square Feet
Sunny Quaker Ridge Colonial offers a renovated interior, a large master suite addition and one of the prettiest backyards in Scarsdale! Step inside this delightful property and instantly feel "at home". Warm hardwood floors, well equipped and spacious kitchen with adjoining family room, stylish powder room, large living area with wood burning fireplace and door to a spacious bluestone patio with seating wall and automatic awning, plus golf course views from many second floor windows make this home a winner! The master suite addition adds a certain comfort with it's vaulted ceiling, two large walk-in closets and luxurious bath with natural stone shower floor. Three more bedrooms and two full baths provide ample space for all and complete the second floor. Whether you are zooming for work or school, lounging on the back patio under the shade of the awning, playing soccer or tag in your large, private backyard or once again commuting to the city for work, this home is the perfect fit!
Click here for more information
Sale price: $1,175,000
Real Estate Outlook: It’s Still a Seller’s Market
- Details
- Category: Real Estate
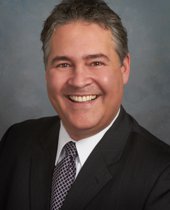 (This was written by Jonathan Lerner of Five Corners Properties)
(This was written by Jonathan Lerner of Five Corners Properties)
It is always good to know where we are with the real estate market, but it is essential to keep all data in a historical perspective. The monthly REALTORS® Confidence Index helps dispel many myths and cut through the noise of what is currently happening in the market.
As reported in the latest NAR Existing-Home Sales data, inventory remains in tight supply, which means homes are still moving at a fast pace despite the recent rise in rates and home prices. The median days on the market in Scarsdale are just 12 days. In comparison, in 2018, homes took 36 days to sell.
Furthermore, 82% of homes listed sold in just one month. In 2011, less than one-quarter of homes sold in under a month.
Notably, the market has contracted as fewer buyers can afford to purchase in today’s market, but in many areas of the country, the market does remain a seller’s market. For every home that was listed, there were 2.8 offers. This is down from the frenzied market from April of this year when every home listed had 5.5 offers. Historically 2.8 offers is still a competitive housing market.
One way to understand the market’s competitiveness is to look at buyers who are waiving contingencies. While this data series is shorter, it reflects a slight ease that mirrors the number of offers for every home. Nearly one-third of buyers waived an inspection or appraisal contingency, but the last month it fell to 27% for both.
Another measure of the housing market is whether a REALTOR® had a client who had a distressed sale in the last month. Due to the consistent rise in home prices, homeowners typically have equity in their homes, and distressed sales are not common today in Scarsdale. In 2008, 49% of REALTORS® had a client with a distressed sale; today, it’s only 1%.
Who is purchasing homes has shifted some in the last month. There is a reduction in the share of all-cash buyers (who may be waiving the home appraisal) and a reduction in vacation and investment purchases. All cash buyers now stand at 24%. The last high among all-cash buyers was seen at 35% in 2014.
Non-primary residence buyers are now at 14% from a high of 22% in January 2022.
Unfortunately, the share of first-time buyers remained suppressed at just 29% last month. While it is not the high seen during the First-time Home Buyer Tax Credit in 2010, it is also not the historical norm of 40% seen in the annual Profile of Home Buyers and Sellers report. During the time period of the First-time Home Buyer Tax Credit, there was more housing inventory than is in the U.S. housing market today.
Sales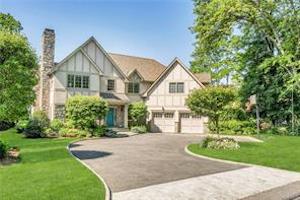 12 Fairview Road
12 Fairview Road
Greenacres is the place for me! Keep Manhattan and give me that suburban life! 7 year construction on a tree lined street in "Greenacres" section of Scarsdale. 6 Bedroom/6.1 Colonial. stucco & stone home w/ two-story entry, Kitchen with island, plenty of cabinetry/great room with fireplace opens to stone patio featuring an outdoor kitchen. Hybrid working? no problem,work from home on the 1st floor with French doors ensuring privacy. Master Bedroom Suite features walk in closet, sitting room with gas fireplace. 4 additional bedrooms, 3 baths and laundry on the 2nd floor. Full finished lower level- Media Room, gym, play area, bedroom, 2 full baths. Woodwork & built-ins throughout. 630 sq ft garage. Full house generator. Home was built by a well known Scarsdale builder.
Sale Price: $3,475,000
Real Estate Taxes: $61,866
Assessed Value: $2,475,000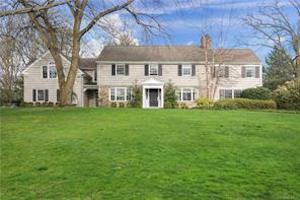 353 Evandale Road
353 Evandale Road
Welcome to this classic center hall colonial set on private property. Center hall leads to a living room and den with a double sided fireplace and 2 sets of French doors leading to a flagstone patio. The dining room and butlers pantry include a wine refrigerator and serving area. The designed kitchen has granite counters, a marble island with additional sink and dishwasher and eat-in dining area. This all opens to a cathedral ceiling family room with a fireplace and French doors leading to the pool and patio. Three car heated garage with entrance to mudroom with cubbies and pantry, a full bath and half bath complete this first floor. The upstairs includes the primary bedroom and marble bath and walk in closet. There are five additional bedrooms of which three have their own en-suite bath. This floor includes a laundry room. The basement has a playroom, a workout room and additional half bath and laundry. The property is landscaped and the swimming pool is Wagner built and maintained gunite pool. You'll wish summer was all year round!
Sale Price: $3,023,750
Real Estate Taxes: $82,069
Assessed Value: $2,194,400
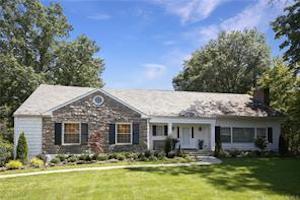 7 Normandy Lane
7 Normandy Lane
This Scarsdale home has .83 acres of the land is now on the market. Beautifully updated, this five-bedroom/four-bathroom home has an easy flow for everyday living and entertaining. The light-filled kitchen boasts top-of-the-line appliances: SubZero refrigerator, Viking stove, Bosch double wall oven and Miele dishwasher. With windows overlooking the property, this kitchen is sure to be the heart of the home. The living/family space with windows and wood burning fireplace will be a gathering place for all. As a bonus, you have an additional 1232 square feet on the lower level for a playroom or a gym! From many vantage points in the house you will enjoy the setting with patios, plantings and a Gunite pool and spa. A home with this caliber of property on a cul-de-sac rarely comes on the market! You have waited long enough! This is your next home!
Sale Price: $2,800,000
Real Estate Taxes: $40,604
Assessed Value: $1,600,000
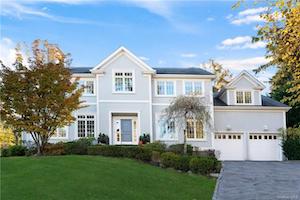 4 Castle Walk
4 Castle Walk
Don’t miss this 6-bed, 5 ½ bath Colonial home located in the Edgemont School District. This home boasts 5,872 sq. ft. of living space with high ceilings, oversized windows, wood floors, and open-plan living areas. The welcoming entrance foyer leads to the kitchen that features: Wolf appliances, Sub Zero refrigerator, stone countertops, an island with seating, and sliding doors off breakfast/dining area to the bluestone patio - a place to enjoy your morning cup of coffee or alfresco dining. The kitchen is open to a family room with a wood-burning fireplace and an office / den that offers work-from-home flexibility. The living room with wood-burning fireplace and dining room make a perfect pair for entertaining. Finishing the first level is a laundry room, a mudroom with built-in cubbies and access to both the back yard and 2-car garage, back staircase, and powder room. On the upper level is the Primary suite, which features a tray ceiling, sitting area, his/her closets, dressing area, and a renovated spa bathroom with steam shower. There are two bedrooms that connect via a Jack-and-Jill bathroom, a bedroom with ensuite bath, and a guest bedroom featuring a sitting area, walk-in closet and en suite bath. The finished lower level features a rec room / TV room, kitchenette and wine fridges, games area, exercise room, bedroom and full bathroom. The backyard with mature plantings, shrubs and trees has space for a pool! This home offers a combination of tranquility and convenience.
Sale Price: $2,700,000
Real Estate Taxes: $60,206
Assessed Value: $1,983,700
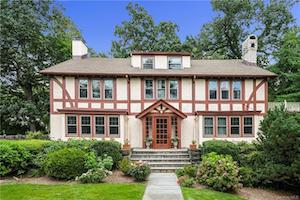 18 Circle Road
18 Circle Road
Fox Meadow home offering the combination of great property, convenient location and many rooms! Five bedrooms (possibly six), four full baths and two powder rooms, there is space for both work areas and family living. Home has stained wood floors, Miele, SubZero and Wolf stainless steel appliances, four fireplaces, porch off primary bedroom, stone patio in backyard and three car garage. First floor offers a living room flowing to the library, family room, kitchen and dining room. Second floor has a primary bedroom with a dressing room and two baths, an office which is connected or can be used as the sixth bedroom, two other bedrooms and a hall bath. The third floor has two additional bedrooms and a bath. Free bus service to elementary and middle schools!
Sale Price: $1,900,000
Real Estate Taxes: $42,878
Assessed Value: $1,700,000
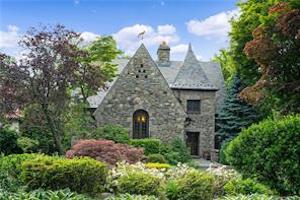 3 Church Lane
3 Church Lane
Storybook Tudor in Fox Meadow. Open floor plan includes Kitchen w/ counter height barstool seating island & gas fireplace; LR w/ gas fireplace. This home has been renovated. Private backyard, plantings, patio for entertaining & includes a covered outdoor seating area. 6 Bedrooms! Master Bedroom includes en suite master bathroom plus sitting room with glass French doors 3 additional BRs on 2nd floor. Walk up attic includes 2 bedrooms & full bathroom.Basement has playroom/rec space, storage throughout the home. Sought after Scarsdale School District & Fox Meadow Elem.
Sale Price: $1,900,000
Real Estate Taxes: $34,420
Assessed Value: $1,375,000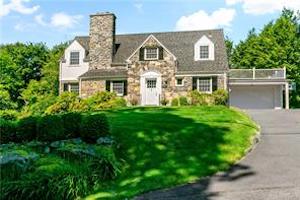 9 Sheridan Road
9 Sheridan Road
Edgemont Colonial is situated on a almost half-acre property. This four-bedroom/three bath home has been renovated with a kitchen that has windows with great views of the property & sliding glass door to patio, access to mudroom and side entry to garage. Other highlights include family room with windows, first floor bedroom with en-suite bath has many options as guest bedroom/home office/exercise room, primary bedroom suite with high ceiling, closet space and bath, multiple home office spaces, Hardiplank siding and potential in the lower level for a playroom, exercise or recreation room (additional 280 square feet). Many upgrades. Relax and play in the yard with a vegetable garden and brick patio. You will feel like you are on vacation all the time!
Sale Price: $1,375,000
Real Estate Taxes: $35,999
Assessed Value: $1,051,500
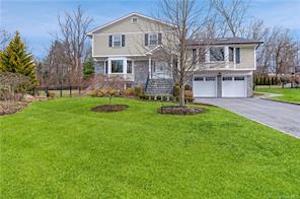 12 Cherry Lane
12 Cherry Lane
The pool is open! Curb appeal abound at this .58 acre property on a cul-de-sac. In ground pool, patio, fenced yard & fenced pool with designed & maintained gardens await. Enter the marble foyer, up steps to the living room, dining room & kitchen. The main level also includes the den with access to deck overlooking pool & patio, bedroom & bathroom. A few stairs up lead to the primary suite, 2 additional bedrooms, hall bath & laundry. The walkout lower level includes a recreation area. Sliding glass doors to two connected decks, multiple living & entertaining spaces make this split level home live much larger than it appears. Updated consistently including utilities, roof, siding, stonework, driveway, patios, windows, lower level ceramic tile floor, garage, marble entry floor, sound system in & out. Don't miss this Edgemont gem!
Sale Price: $1,360,000
Real Estate Taxes: $39,215
Assessed Value: $1,125,000
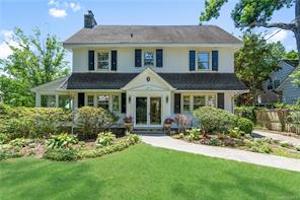 3 Norwood Road
3 Norwood Road
Enter the vestibule and see the Spanish-style carved double doors that welcome you to this Colonial home – well-loved by only 3 families! Enjoy family meals in the kitchen or on the deck overlooking a lower stone patio, stacked-stone retaining walls, and play area. The living room features a wood-burning fireplace and is open to the family room with floor-to-ceiling windows on three sides. The dining room with built-in corner cabinets and powder room complete the 1st level. The 2nd level features a primary bedroom with an en suite bath and 2 closets, 2 bedrooms (one currently used as an office with built-in bookcases) and hall bathroom. There are 2 additional bedrooms and a hall bath on the 3rd level. The lower level features a playroom/recreation room and laundry. This home, located on a street in the heart of “Old Edgemont,” is the intro to life in the suburbs.
Sale Price: $1,200,000
Real Estate Taxes: $28,183
Assessed Value: $805,100
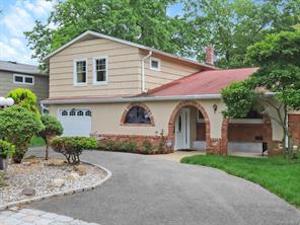 22 Kingwood Road
22 Kingwood Road
This split level residence is designed to entertain with its open floor plan and in-ground pool. Set on a quiet street, in Edgemont school district, a property awaits you. Whether you're in the in-ground pool or on the patio, you will be amazed by this 5 bedroom,3 bath, 2544 sq ft home set on a .22 acre fenced-in property. Open living space with hardwood flooring throughout the main levels. Kitchen with SS appliances, granite countertops, Sliding glass doors to deck, patio and backyard. Living room, dining room and family room with cathedral ceilings, windows and wood burning fireplace. Primary bedroom suite features two closets, marble jacuzzi tub and shower. Four additional bedrooms with space and closets along with two full bathrooms complete this home.
Sale Price: $1,050,000
Real Estate Taxes: $28,245
Assessed Value: $848,200
Featured Listings
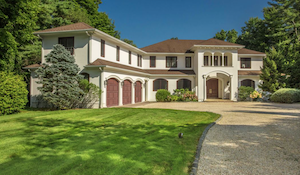 17 Murray Hill Road, Scarsdale
17 Murray Hill Road, Scarsdale
7 Bedrooms, 7.2 Bathrooms, 9,009 Square Feet
This spectacular Murray Hill home is situated on 1.53 luxurious level acres and features a large patio, expansive lawn, built-in outdoor gas grill, heated Shoreline gunite pool and spa and a newly resurfaced tennis/sport court. Magnificent custom detailing and beautiful finishes throughout. Hand-crafted moldings, windows and doors, and exquisite stone and woodwork. Designed for everyday living and entertaining. Meticulously renovated in 2013, this home has an open floor plan with high ceilings. Seven bedrooms, seven full baths, two half baths. Gourmet chef's kitchen with two SubZero refrigerators, two Subzero freezers, two Miehle dishwashers, six-burner Wolf stove/double oven and Wolf microwave. Built-in savant sound system. Water filtration system throughout, new hot water heaters, new humidifier, and three new air-conditioners. Laundry rooms on first and second floors. Walk to Scarsdale High and Middle schools. Square footage 8182 on first and second floors and 827 in finished lower level.
Click here for more information
Sale price: $5,500,000

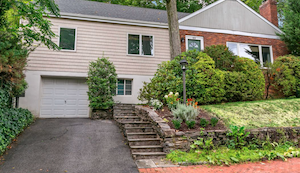 89 Edgemont Road, Scarsdale PO/Edgemont
89 Edgemont Road, Scarsdale PO/Edgemont
4 Bedrooms, 3 Bathrooms, 2,271 Square Feet
Stylish, renovated and spacious, this four-bedroom, three-bath expanded Ranch in the Edgemont school district is just a few blocks stroll to Scarsdale village shops, restaurants and train station. Re-designed for open concept first floor living with gorgeous retro-inspired renovated kitchen, stainless appliances, painted maple cabinetry, plentiful pantry space will delight the home chef. Easy flow with living room and dining room and access to new private bluestone patio and yard. Primary bedroom with en-suite bath has a custom walk-in closet and wall of closets. Two additional bedrooms and a renovated hall bath complete the first level. Second level is spacious with an amazing family room with new custom built-in bar and French doors to Trex deck and yard, oversized bedroom and full bath. Lower level has bonus recreation space (+ 307 square feet) and door to garage. Additional updates: roof, Anderson windows and sliding/French doors, shake-style vinyl shingles, front entry porch/stairs, custom closets, sprinkler system. Move right in!
Click here for more information
Sale price: $1,100,000
CHP To Consider Applications to Raze Four Homes on September 20
- Details
- Category: Real Estate
 76 Birchall DriveAn application to raze 76 Birchall Drive that was held over by the Committee for Historic Preservation at their July meeting, will receive more consideration at the September 20, 2022 meeting. In July, a group of neighbors rallied to save the former home of Paul and Irma Milstein, arguing that it was a fine example of mid-century modern architecture, that the owners were people of significance and that architect Simon B. Zelnik was a master. Grandson of the architect Bryan Zelnick joined the hearing to speak about the significance of his grandfather in the architectural community, calling him a “true modernist” for his time and “one of the five top architects of the period.” See more here:
76 Birchall DriveAn application to raze 76 Birchall Drive that was held over by the Committee for Historic Preservation at their July meeting, will receive more consideration at the September 20, 2022 meeting. In July, a group of neighbors rallied to save the former home of Paul and Irma Milstein, arguing that it was a fine example of mid-century modern architecture, that the owners were people of significance and that architect Simon B. Zelnik was a master. Grandson of the architect Bryan Zelnick joined the hearing to speak about the significance of his grandfather in the architectural community, calling him a “true modernist” for his time and “one of the five top architects of the period.” See more here:
Also under consideration will be applications to take down the following homes: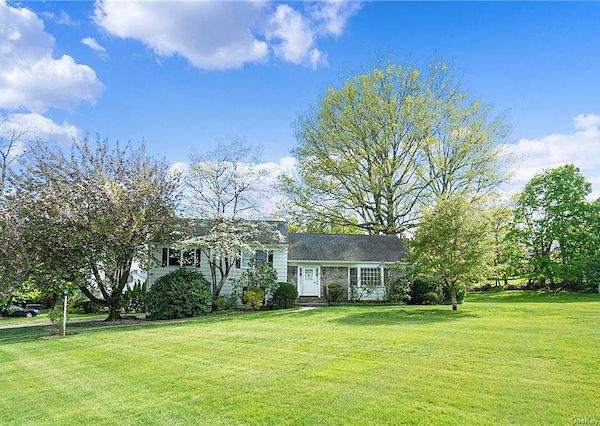 An application has been filed to demolish 22 Rural Drive
An application has been filed to demolish 22 Rural Drive
-160 Nelson Road
-31 Butler Road
-22 Rural Drive
The meeting will be held via ZOOM and the public is invited to participate. Details here:
Sales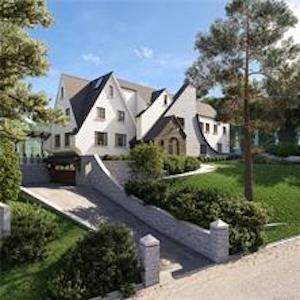 4 Kingston Road
4 Kingston Road
Modern Design within a Tudor in sought-after Greenacres. The Exterior boasts a complex of Patios w/ 14X30 Pool & Spa, BBQ, Bars & Gas Fire-pit surrounded by .64 acres of gardens & lawns. The 1st floor features a kitchen by German Kitchen-Designer Leicht & Thermador appliances. 11-ft ceilings throughout w/ a floor to ceiling glass enclosed family & living room, wide plank flooring, 2 fireplaces, floating stairwell leading to basement w/ opt. sauna/wine-cellar/exercise & media room. 2nd floor features 14-ft vaulted ceiling Master Suite w/ balcony views of the grounds, Bathroom w/ dual-steam shower, jacuzzi, heated floors & towel-racks & 3 additional bedrooms w/ en-suite bathrooms. The 3rd level offers a bed-, play- & bathroom. Eco-Friendly Home.
Sale Price: $3,950,000
Real Estate Taxes: $0
Assessed Value: $1,132,300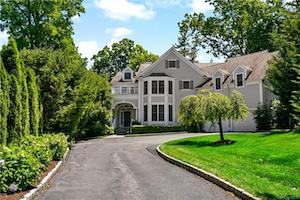 24 Castle Walk
24 Castle Walk
An oasis that is convenient to everything! Unpack your bags in this young Colonial with 5000 square feet at the end of a cul-de-sac in the Edgemont School District. The 1.34 acre property offers the backyard to relax or play and features specimen plantings, mature landscaping, stone patio, and steps leading to the fire pit sitting area. Gather around the island in the kitchen which includes cabinetry, appliances and opens to the family room with fireplace, built-ins and doors out to the patio. The primary bedroom is complete with high ceiling, office a few steps up, balcony, three outfitted closets and bath. Other highlights include hardwood floors, high ceilings, architectural design windows, back staircase, two powder rooms on the main floor, and home office/guest room options. Lower level has potential (additional 2000 square feet) with high ceiling, sliding glass doors out to back, and storage.
Sale Price: $2,175,000
Real Estate Taxes: $63,628
Assessed Value: $1,825,000
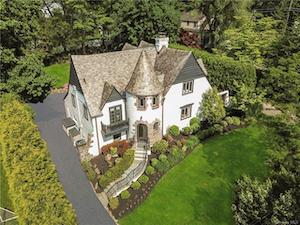 5 Wynmor Road
5 Wynmor Road
Great location and attention to detail, renovated and restored with quality materials and appliances. Seventy percent of the house was rebuilt offering the best of both worlds: new amenities and upgrades with charm - arched doorways, lead glass windows, beamed ceilings, Juliette balcony, turret, slate roof, just to name a few. This four bedroom, three and a half bath home will warm your heart. From the moment you enter the foyer leading to the living room with sliders to a stone patio, Kitchen, dining room, and breakfast area/office with glass slider to bluestone patio, powder room, a few steps down to family room with heat and slider to parking court and yard. Second floor has a primary bedroom/bath, a bedroom with a turret for studying or cozying up with a good book, and another family bedroom, hall bath. Lower level offers a fourth bedroom, bath and bonus space. Note: correct sq. ft. per Scarsdale Deputy Assessor is 2,423 on 1st and 2nd flrs. plus 615 sq. ft. of finished basement for a total of 3038.
Sale Price: $1,875,000
Real Estate Taxes: $29,191
Assessed Value: $1,175,250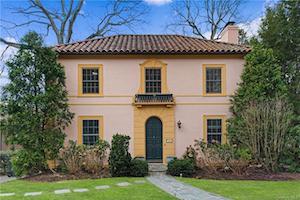 6 Ridgecrest E
6 Ridgecrest E
Welcome to 6 Ridgecrest East, a Mediterranean-style stucco home situated in a prime location. Designed by award-winning architect Dwight James Baum, this home has been renovated and has been maintained over the years. With details and streamlined, clean features throughout, this home sports a front entry, a living room with adjacent dining room, picture windows overlooking the backyard, a kitchen with sublime preparation spaces, spaces to gather and relax, a work-from-home office suite with cabinetry, and a cedar closet. On the second floor, you'll find several bedrooms, including the master suite with an entrance, a bathroom with shower, Jacuzzi and finishes. The third floor sports a bedroom and bathroom all of its own for guests. Walk-out lower level with a gym and storage spot for recreation and relaxation for the whole family. Garage affords storage opportunities. Square footage does not include the finished basement. A red-tiled barrel roof and copper gutters accentuate this home's exterior. With style and grace, this is a knockout offering in every sense of the word - this is a must see home!
Sale Price: $1,665,000
Real Estate Taxes: $32,789
Assessed Value: $1,300,000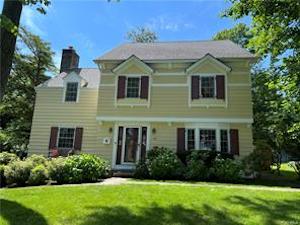 225 Madison Road
225 Madison Road
Welcome home to this updated Center Hall Colonial! Entering this home, you are greeted by a staircase and entry. The home has both a dining room and living room with a wood burning fireplace. Through the dining room, you have access to the kitchen/den and power room. A home office sits off the living room and access to the backyard. The second floor features the primary bedroom with renovated spa bath and a walk-in closet with built-ins, two additional en-suite bedrooms both with renovated baths and a fourth bedroom. The third floor includes a full bath, another den, and an open recreational space. The lower level includes laundry, utilities and storage. The patio is perfect for outdoor entertaining.
Sale Price: $1,565,000
Real Estate Taxes: $28,162
Assessed Value: $1,125,000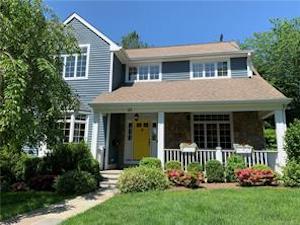 23 Walbrooke Road
23 Walbrooke Road
Stone and cedar Colonial on a tranquil, tree-lined lane. Hardwood floors, millwork, central air, central vacuum and more. Front porch, two-story entry foyer is flanked by the living room with bay window and fireplace and dining room with wainscoting. Kitchen/family room with wood-burning fireplace/window seats "Great Room" is the heart of the home. Kitchen is equipped with appliances including Wolf gas range/hood vent and more. The SGD to the deck integrates the indoor and outdoor living spaces. Primary suite w/WIC + add'l closets bath with separate spa tub and shower. Three additional bedrooms, hall bath and two linen closets. Versatile legal finished lower level (included in SF) offers open area, full bath with steam shower, walk-out home office, laundry and heated two-car garage/mudroom cubbies.
Sale Price: $1,550,000
Real Estate Taxes: $32,323
Assessed Value: $917,300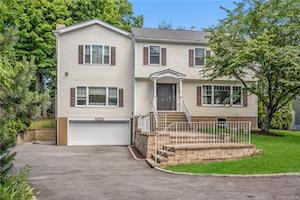 7 Weaver Street
7 Weaver Street
Welcome home to this 5 Bedroom 4.1 Bath +/- 3510 Sq Ft colonial. Special features included hardwood floors, central air, marble baths, kitchen with commercial grade appliances opens to family Rm/Fpl, master suite with balcony/ master bath with shower/soaking tub, princess suite with steam shower, walk out ground level with rec room, full bath, guest bedroom/office, deck to yard, 2 car garage, driveway & more complete this home. Please verify all data with village hall.
Sale Price: $1,425,000
Real Estate Taxes: $28,903
Assessed Value: $913,764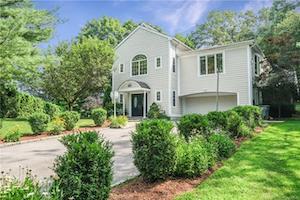 327 S Healy Avenue
327 S Healy Avenue
Young Edgemont Colonial in a convenient location on a half acre lot with room for all! This five-bedroom, custom-built Colonial offers space with a lower level, soaring ceilings, kitchen with two islands, open concept family room with light and fireplace, marble baths, deck and lawn. In addition to the main floor bedrooms, there is a second floor loft with a full bath. Gas fuel, central air, two-car attached garage and hardwood floors complete the package! Check out the floor plan to see the space in this Edgemont home.
Sale Price: $1,200,000
Real Estate Taxes: $29,191
Assessed Value: $1,175,250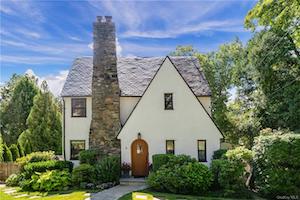 9 Glenwood Road
9 Glenwood Road
Tudor in the coveted Edgemont school community. From the outside in, 9 Glenwood Rd is loaded with desirable features; a new wrap-around deck with room for everyone to enjoy views, and a side patio designed for entertaining. Step into the vestibule and enjoy historic character, the kitchen with scenic views, mudroom, a dining room with exposed beams and French doors leading to the deck, a family room with vaulted ceilings and picture window, a living room with stone fireplace, and powder room. The second floor offers a primary bedroom, two bedrooms and hall bath. The third floor boasts a loft room for informal gatherings, an additional bedroom and modern full bath. Move right in, unpack and start living your best life!
Sale Price: $1,090,000
Real Estate Taxes: $30,400
Assessed Value: $830,800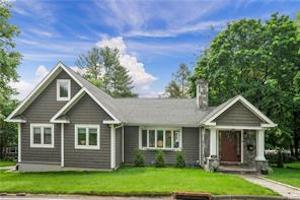 519 Fort Hill Road
519 Fort Hill Road
This is the one you have been waiting for. Attention to detail is evident throughout this renovated home. Open concept living with stainless kitchen appliances, center island, granite counters, pantry, double sided living room fireplace, and private deck accessed from the dining room. Primary bedroom with en-suite bath, and spectacular walk up to finished attic used as home office and walk-in closet, two additional bedrooms and hall bath, recessed lighting throughout, walkout lower level family room, with pdr room move right in and call it home!
Sale Price: $1,039,000
Real Estate Taxes: $30,761
Assessed Value: $949,000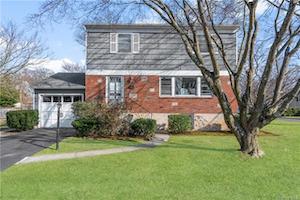 162 White Road
162 White Road
Opportunity to purchase this maintained home in the Edgewood section of Scarsdale! First time on the market in 58 years! Although some upgrades may be warranted, the original owner maintained this home for over 58 years and took great pride in caring for all of the structural and mechanical systems. This home offers 3 Bedrooms, 2.5 Baths, Living Room, Dining Room, Kitchen and full unfinished walk-out basement. All of the rooms are large including unfinished space in the lower level where you can add at least 600 sq ft of usable space for little cost and a permit from the municipality. Taxes do not reflect STAR Tax Credit of $1218/ year.
Sale Price: $915,000
Real Estate Taxes: $19,508
Assessed Value: $775,000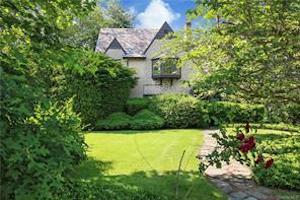 29 Robin Hill Road
29 Robin Hill Road
Old Edgemont Tudor possessing street presence and located on a tranquil street. Special features include new windows, slate roof, and private yard with mature plantings. The living room, immense screened porch, kitchen, dining room, and office combine to provide flow. Endless possibilities for an inspired renovation that will balance old world charm with modern amenities.
Sale Price: $775,000
Real Estate Taxes: $32,323
Assessed Value: $917,300
Featured Listings
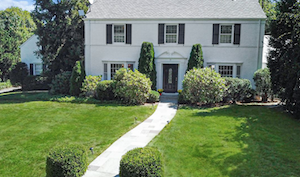 11 Axtell Drive, Scarsdale
11 Axtell Drive, Scarsdale
5 Bedrooms, 5.1 Bathrooms, 4,845 Square Feet
This gracious Crane Berkeley gem is not only elegant, it offers the best of modern conveniences combined with old world architectural charm and stunning details throughout. This white brick, clapboard Colonial draws you in with its grand entry and winding staircase, gorgeous hand carved arched doorways, wall paneling, moldings, display nooks, gorgeous wood floors and large windows bringing in abundant natural light. The first floor has it all: formal living room with wood-burning fireplace, mahogany paneled study (can be used as office, library, game room), gracious dining room, gourmet kitchen with breakfast area connecting to family room with French doors leading to bluestone patio, powder room and mudroom to garage. Second floor opens to wide landing leading to primary bedroom with large window seat, walk-in closet, bathroom with Jacuzzi and shower. Two en-suite bedrooms, a third bedroom and hall bath plus an upstairs family room off the back staircase! The lower level boasts the newly renovated bedroom and full bath with its own entrance, laundry, mechanicals and so many closets! Have fun outside on the patio and lawn, improve your swing on the professional putting green. Only one third mile to Scarsdale village and train! Bus to the Middle and High Schools. 11 Axtell is part of the prestigious Crane Berkeley Association, consisting of 103 homes that own and maintain beautiful Crane Pond. See special feature sheet for a list of upgrades and amenities.
Click here for more information
Sale price: $2,500,000
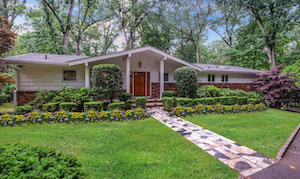 57 Sprain Valley Road, Scarsdale PO/Edgemont
57 Sprain Valley Road, Scarsdale PO/Edgemont
3 Bedrooms, 3 Bathrooms, 2,238 Square Feet
Zen-like views the minute you enter this comfortable Edgemont Ranch prominently sited on an expansive 9/10ths of an acre with ROOM FOR POOL, and is located within minutes to everything - markets, recreation, schools and transportation. This freshly painted home enjoys all the benefits of being located in the municipality of Greenburgh which has extensive recreation options including pools, parks, hiking trails and nature centers. Nestled among mature plantings, appreciate this restful one-level living oasis with a large eat-in kitchen, dining room, living room with deck access, primary bedroom with large walk-in closet and private bathroom, separate laundry room, plus two more bedrooms and hall bathroom. A fabulous spacious family room, with large sliders to a stone patio leading to the EXPANSIVE backyard, private home office, full bath and oodles of storage occupies the lower level, which offers an additional 1100 square feet. This exceptional Edgemont home has a whole house Generac generator and a new sprinkler system and is ready for the next generation of festive gatherings, birthday parties and intimate dinners. Move right-in and start living!
Click here for more information
Sale price: $1,298,800
Controversial Home Sells for $3.9mm
- Details
- Category: Real Estate
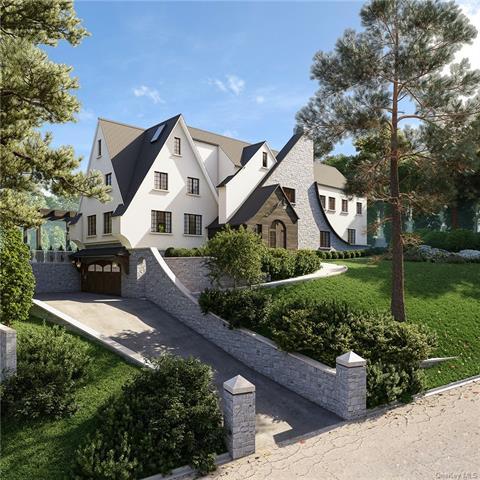 A renovated and expanded Greenacres home that drew the ire of neighbors, has sold for $3,950,000. The Tudor style house, at 4 Kingston Road has been more than doubled in size and is now 7,400 square feet, far larger than most homes in the neighborhood.
A renovated and expanded Greenacres home that drew the ire of neighbors, has sold for $3,950,000. The Tudor style house, at 4 Kingston Road has been more than doubled in size and is now 7,400 square feet, far larger than most homes in the neighborhood.
The home sits midway up a steep hill that climbs from Brite Avenue, below the home, to Greenacres Avenue, above it. Developers installed a series of tall retaining walls to expand and flatten the backyard of the .63 acre property that now includes a “complex of patios, and a 14 X 30 foot pool and spa.” 750 neighbors signed a petition against the construction when the builder submitted plans to take down 30 trees in order to install a steep series of stone walls that tower over the yard of a Brite Avenue home that sits on a 40% slope below. The owner of that home has since sold his property.
Plans for 4 Kingston Road were ultimately approved by the Board of Architectural Review who does not have authority to deny approval for landscaping plans. Unlike the Town of Greenburgh, which has laws regarding construction on steep slopes, Scarsdale’s building laws have no such provisions.
Sales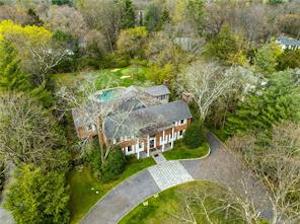 89 Morris Lane
89 Morris Lane
Enjoy your own resort in the heart of Scarsdale’s Murray Hill estate area. This grand colonial is the perfect blend of elegance, beauty, and location. Set on a private acre, this home has been updated for today’s living with rooms, a new kitchen, a master bedroom suite with his and her walk-in closets, and master baths, three fireplaces, and a 4000 bottle wine cellar. Step out of one of the many French doors on the main level to a covered veranda and a terrace for entertaining and everyday gatherings. Move right in and relax by the pool or practice your golf game on your own 45-yard chipping green – this home has it all!
Sale Price: $4,095,000
Real Estate Taxes: $73,523
Assessed Value: $2,915,000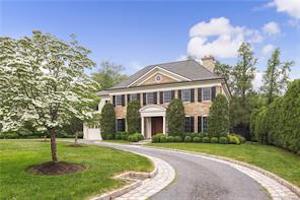 26 Cayuga Road
26 Cayuga Road
Turn-key Center Hall Colonial located on a cul-de-sac in Heathcote neighborhood. Situated in a park-like yard. The first floor boasts a renovated kitchen with a center island with appliances (Wolf cooktop, Thermador ovens, SubZero refrigerator, two Bosch dishwashers). Adjacent to the kitchen is the eating area leading to the family room with vaulted ceiling. Dining room, living room and home office complete the first floor. Upstairs is the primary suite with fireplace, double walk-in closets and spa bathroom. Four additional bedrooms, two with en-suite bathrooms and two that share a Jack-and-Jill bathroom complete the second floor. The lower level provides another bedroom, full bathroom and recreation area second to none. Custom features throughout.
Sale Price: $3,400,000
Real Estate Taxes: $75,500
Assessed Value: $2,975,000
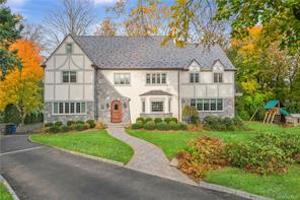 35 Cohawney Road
35 Cohawney Road
Contemporary six-bedroom, four-and-two-half bath Tudor in highly desirable Fox Meadow location. Renovated, this home offers amenities throughout - ideal for living and entertaining. Foyer with a stone floor opens to a kitchen with cabinetry, quartz counters, stainless steel appliances, center island, dining area and sliding glass door to deck. Dining room with wainscoting and cove ceiling and crisp, living room with gas fireplace flank foyer. New, family room with walls of windows leads to a level yard. Powder room. Second floor features a new primary bedroom with a gas fireplace, tray ceiling and balcony. Spa bath and walk-in closet. Bedroom with en-suite bath. Bedroom, hall bath, bedroom. Third floor offers bedrooms five and six and a hall bath. Finished lower level with recreation room, powder room, laundry garage, access to yard and mechanicals. Partial assessment will be updated to reflect work completed.
Sale Price: $3,100,000
Real Estate Taxes: $51,377
Assessed Value: $2,036,950
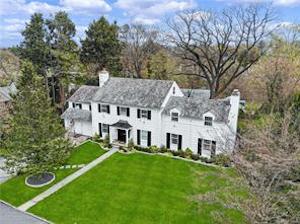 44 Axtell Drive
44 Axtell Drive
Beauty nestled in the Crane Berkley section of Fox Meadow. This home boasts a serene setting with pond views from the primary bedroom and deck. There are oak floors throughout, slate roof and a entry opening to the kitchen with island and stainless steel appliances looking out to the backyard with new landscaping/low-voltage lighting, seating area. A door from the family room opens to the covered terrace which has hosted many family get togethers and movie nights. Upstairs is the primary suite/bath with a deck, four more bedrooms, hall bath and an office which has its own staircase off the front hall. The lower level has a game/recreation/movie room and powder room.
Sale Price: $2,759,000
Real Estate Taxes: $43,303
Assessed Value: $1,700,000
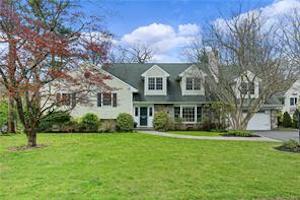 21 Kent Road
21 Kent Road
Expanded and renovated, this Fox Meadow home has entertaining spaces and lush property. Features include a kitchen with professional grade appliances and center island, casual eating area, adjacent family room, two home offices, primary suite, hardwood floors, Anderson windows, woodwork, and moldings. Enjoy everything Scarsdale has to offer from this move-in ready home in this highly desirable Fox Meadow neighborhood. Completely DRY basement! Room for a pool!
Sale Price: $2,685,000
Real Estate Taxes: $42,185
Assessed Value: $1,672,500
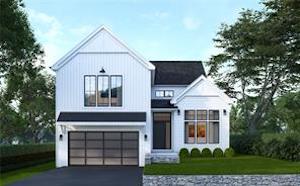 12 Coralyn Road
12 Coralyn Road
New construction! Open concept home with cathedral ceilings in both the living room and the family room. Master Suite has a walk in closet with a master bathroom with double sinks. Three other family bedrooms complete the second floor, one with an ensuite bathroom and the other two connected by a jack and jill bathroom. Full basement with bedroom and full bath and room for playroom, gym and wine cellar. Backyard that abuts vacant land that can never be built on, so the yard appears twice as large. Enjoy views out of the windows that bring in natural sunlight. Completion expected Summer 2022.
Sale Price: $2,425,000
Real Estate Taxes: $100
Assessed Value: $750,000
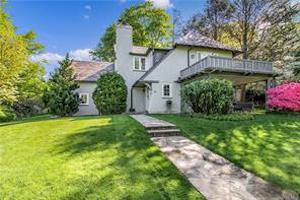 17 Greenacres Avenue
17 Greenacres Avenue
Greenacres English cottage home has been updated for modern living while maintaining its old-world charm. A kitchen renovated in 2018 has designed cabinet interiors. Both the kitchen and sunken living room with fireplace and built-in seating have access to a flagstone patio. The dining room with fireplace and built-in marble topped sideboard has original pocket doors. An adjacent library with French doors to the covered porch leads to the front yard. The second floor primary bedroom has two walk-in closets, a cedar closet and French doors to a full balcony. The en-suite bath has double sinks and a jacuzzi tub/shower. A separate wing holding two bedrooms shares a newly renovated hall bath. Two additional bedrooms currently used as office and family room sharing a third bath complete this home.
Sale Price: $2,375,000
Real Estate Taxes: $29,514
Assessed Value: $1,218,450
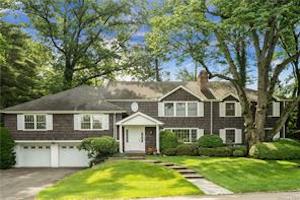 52 Hampton Road
52 Hampton Road
Expanded in 2009, enjoy this 6 bedroom home on a landscaped lot in the heart of Scarsdale. Enter through the front door portico into a wainscoting adorned double height foyer. The 1st floor features a living room w/ fireplace, dining room, home office, powder room & kitchen w/ pantry, island & top-of-the-line appliances. French doors lead to a family room w/ fireplace & a deck. On the 2nd floor, there are 3 bedrooms, including the original primary bedroom & 2 baths. Upstairs, you’ll find the owner’s suite w/ tray ceiling, closets & spa bath w/ tub & shower + 2 additional bedrooms w/ en-suite baths. 2 car garage & mudroom w/ stairs down to the walkout basement w/ laundry. Wired speakers inside & out.
Sale Price: $2,145,000
Real Estate Taxes: $45,400
Assessed Value: $1,800,000
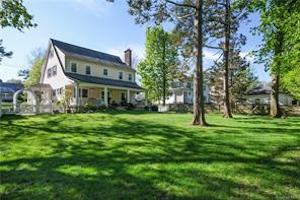 7 Fox Meadow Road
7 Fox Meadow Road
This is move-in ready with a (360 sq ft) covered back porch and flat yard and has over 2,673 sq ft with 5 bedrooms, 3.2 baths, .33 acres & 1 car detached garage. An open plan for today’s living & entertaining with transitions from room to room. The first level features a high ceiling, a kitchen with SS appliances, a dining room with views of the yard which flow to the living room with a stone fireplace & doors to the porch, yard, family room & powder room. Second floor replete with primary bedroom with renovated bath, 2 bedrooms & an hall bath. Third level with a bedroom & updated bath. Basement bonus space (not included in sq ft) 539 sq ft. Hardwood floors through-out, Central air on 2nd/3rd floors & complete with a white fence.
Sale Price: $1,597,500
Real Estate Taxes: $29,347
Assessed Value: $1,172,360
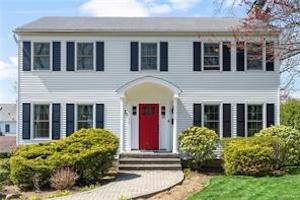 15 Jefferson Road
15 Jefferson Road
Center Hall Colonial on one of Edgewood's most beautiful Streets. Walk into the foyer leading to the kitchen connected with the Dining Room, follow the flow to a Powder Room and Laundry Room with access to the Deck overlooking the neighborhood and the living Room completes the first floor. Upstairs you find 3 Bedrooms with Hall Bath and a Master Suite with Closet space and the attached Master Bath with tub and separate shower. The lower Level offers a Family Room with Fireplace and the attached 2 car garage.
Sale Price: $1,560,000
Real Estate Taxes: $23,331
Assessed Value: $925,000
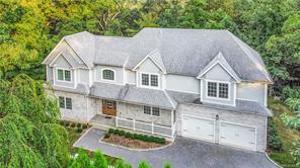 6 Brooklane E
6 Brooklane E
Brick and hardi plank colonial with a rocking chair front porch! This upgraded home features a kitchen with maple cabinets and quartz countertops. Upgrades throughout the home include #1 oak hardwood flooring all throughout, chair rail and crown molding, coffered and trey ceilings, recessed lighting, lighting package, and stainless steel GE appliances. Master bedroom showcases a ensuite bathroom with a jacuzzi tub, stand up shower, and double maple vanity with granite countertops. Entertaining areas throughout the home are well thought out and spacious.
Sale Price: $1,519,000
Real Estate Taxes: $100
Assessed Value: $1,557,500
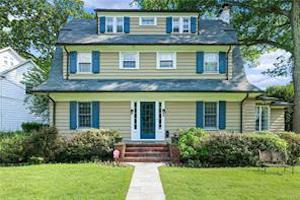 2 Sage Terrace
2 Sage Terrace
Colonial in the heart of Greenacres! Center Hall leads to either a dining room or a living room with a fireplace. Kitchen with honed granite counters features appliances including a Wolf range/oven and a beverage fridge. Relax in the family room or on the new deck, both off the kitchen. The first floor also has a full bathroom. Upstairs holds a master bedroom with en-suite and a walk-in closet. There are two additional family bedrooms on this floor as well as a hall bath and walk-in linen closet. There are two more bedrooms and a full bath on the third floor. The lower floor has a playroom/gym, laundry and plenty of storage. Square footage includes 248 square feet of lower level finished recreation area.
Sale Price: $1,375,000
Real Estate Taxes: $26,526
Assessed Value: $1,100,000
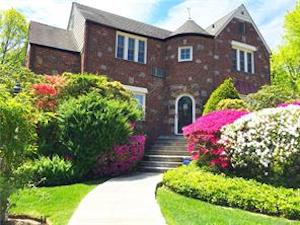 50 Longview Drive
50 Longview Drive
Welcome home to this all brick modern Tudor with Edgemont Schools, renovated to perfection with cabinetry and millwork that exceeds expectations. This home features a renovated kitchen with high end appliances and breakfast banquette seating with mullion cabinets. The kitchen opens onto a grilling patio and manicured garden allowing for outdoor entertaining. Living room with stone fireplace flows into the alcove with built-ins and a dining room for celebrating all occasions. The primary suite affords a renovated bath and outfitted closet room. Two bedrooms and an updated turret bathroom complete this level. The lower level offers a wainscoted family room with cabinetry and storage. Other benefits include many new windows and doors, new boiler, hot water heater, above ground oil tank, custom air conditioner and radiator covers, Hunter Douglas blinds, recessed lighting, newer washer and dryer, outdoor security system, and walk-up attic. This corner property provides privacy landscaping on a one way cul-de-sac street, for outdoor gatherings.
Sale Price: $1,251,000
Real Estate Taxes: $23,315
Assessed Value: $789,300
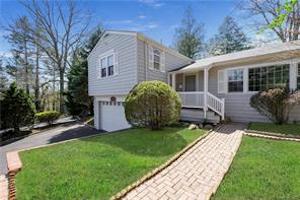 8 Berkeley Lane
8 Berkeley Lane
Open floor plan in this renovated Edgemont School District home on cul-de-sac with almost quarter-acre property. Special features include open living room to dining room with French doors to stone patio, family room with fireplace that can function as guest room or office with adjacent powder room, kitchen with granite counters and wood cabinetry with French door to stone patio, primary bedroom with great closets and bath, hardwood floors, updated windows throughout including arched windows and picture windows. Privacy and convenience - a happy home not to be missed!
Sale Price: $999,999
Real Estate Taxes: $30,113
Assessed Value: $859,400
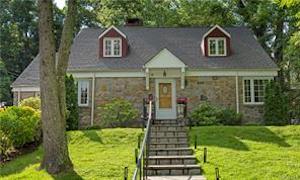 72 Clarendon Road
72 Clarendon Road
Move right into this maintained Cape set on 0.23 acres on a quiet street in the award-winning Edgemont School District. This 4 bed, 2 bath, 2,700 sq.ft. home has a layout great for everyday living and work from home. Highlights include: two primary bedrooms, one on the 1st flr, for visiting guests and one on the 2nd flr with wall of shelves, 2 window seats and walk-in closet; living room with stone wood-burning fireplace; dining room with wainscotting, three walls of windows and door to the backyard; kitchen with stainless steel appliances and granite countertops; 2nd flr office; finished lower level with office w/2 closets and wall of built-ins, family/rec room, mudroom and pantry/storage closet. Home has a private backyard that extends through to the next street.
Sale Price: $960,000
Real Estate Taxes: $25,885
Assessed Value: $848,124
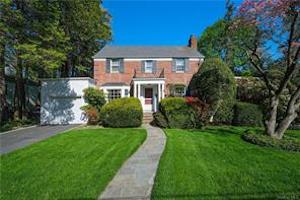 199 Highland Road
199 Highland Road
The Red Brick Colonial Gem on a quiet tree-lined street. This home is 2,238 sq ft, 3 bedrooms, 2.1 baths, 1 car garage & sits on a .24-acre on a dead-end St. A traditional style home w/ rooms that that are perfect for today’s indoor & outdoor living and entertaining. Entry foyer to a dining room bathed in sunlight, kitchen w/walk-in pantry, door to deck, yard & patio. The living room w/double-sided fireplace leads to the family room w/outside access. The 2nd floor has a primary bedroom w/full bath, 2 additional bedrooms & hall bath. Imagine the possibilities with the add’l 630 sq ft in unfinished, walk-out basement, not included in total sq ft.
Sale Price: $815,000
Real Estate Taxes: $28,489
Assessed Value: $767,900
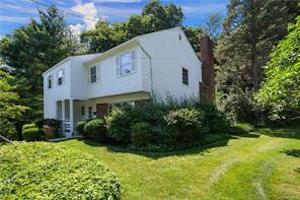 24 Westminster Road
24 Westminster Road
Edgemont School District home. This four-bedroom Split style home has an open layout for today's buyer. Special features include the den, high ceiling in living room/dining room, kitchen with pantry and door to deck, home office options, hardwood floors, and covered front porch. Upgrades include roof and furnace (approximately 10 years old), freshly painted interior, new cedar shingles, new hot water heater, and new stone entry/steps. Lower level has a storage area and leads to the garage. The property is wonderful for relaxing and playing with a private rear deck, patio and yard.
Sale Price: $727,000
Real Estate Taxes: $23,935
Assessed Value: $645,700
Featured Listings
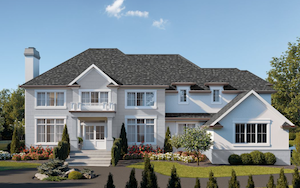 20 Sherbrooke Road, Scarsdale
20 Sherbrooke Road, Scarsdale
7 Bedrooms, 8.2 Bathrooms, 9,165 Square Feet
Ideally situated in a private, yet central location, at the end of a tranquil cul-de-sac in the sought-after Heathcote section of the award-winning Scarsdale school district, this impressive new construction, built by one of Scarsdale's most prominent builders, abounds with natural light and is just minutes away from Scarsdale village shops, schools, and a 32-minute express train to New York City. This home boasts a limestone and stucco exterior with matching gated front entryway piers and a circular driveway. Situated on 1.04 acres of beautifully landscaped property, the magnificent home includes a new 20x40’ Gunite pool with sliding cover, expansive patio, built-in outdoor kitchen with grill and bar area, fire pit and fieldstone retaining wall. The level of quality throughout the fabulous 9,165 square foot custom-built home elevates the exceptional living and entertaining spaces, with opportunities for you to integrate some of your own wish list and vision at this stage in the building process. The layout and generously-sized rooms have been thoughtfully designed. The first level boasts 11’ ceilings, 6” white oak wood floors, grand two-story foyer, formal living room with gas fireplace, study with built-in wet bar, formal dining room with adjacent butler’s pantry, extraordinary, vast open plan kitchen/family room with large breakfast area, spacious family room, gas fireplace and sliding glass doors to the patio. Gourmet kitchen will include premium stainless steel appliances, quartzite waterfall countertops, large island, custom designed kitchen cabinets and fully shelved walk-in pantry. The first level also features a guest bedroom with en-suite full bath, pool changing area with full bath, mud room and three-car heated garage with electric car charging station. The second level presents five spacious bedrooms, all with en-suite full baths and stunning property views, and a second laundry room. The primary suite includes an office and full bath with jetted soaking tub, large custom-made double vanity, frameless glass enclosed shower, two enclosed water closets, two spacious walk-in closets and linen closet. The large finished lower level features another bedroom with en-suite bath, a customizable layout that could accommodate a media, recreation, exercise and/or play room with a door for easy access to the back yard. Don’t miss this remarkable opportunity to live in great style -- the epitome of luxury, privacy and convenience.
Click here for more information
Sale price: $7,975,000
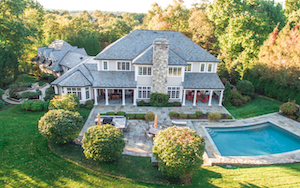 12 Park Road, Scarsdale
12 Park Road, Scarsdale
5 Bedrooms, 6.1 Bathrooms, 10,660 Square Feet
Built atop a knoll in the sought-after Grange estate area of Greenacres, this ultra-private stately residence built by a prominent local developer as his family's primary home offers a magnificent setting for both entertaining on a large scale, as well as a welcoming multi-generational retreat. French doors from many main level areas lead to the delightful outdoor covered porches, expansive bluestone patio featuring a built-in BBQ station, a curved salt-water Gunite heated pool, astutely manicured mature gardens with five raised vegetable garden beds. The grandly proportioned interiors of this 10,500+ square foot home with a 21’ ceiling entrance incorporates all the amenities and needs of a modern family with high-tech mechanical systems and rich architectural appointments throughout. Featuring two fireplaces, formal and casual rooms, professional kitchen, office, playrooms, workshop, wine cellar, plenty of storage space and a three-car garage complete this majestic tranquil home. A masterpiece property.
Click here for more information
Sale price: $7,950,000
An $8 Million Sale on Heathcote Road
- Details
- Written by: Joanne Wallenstein
- Category: Real Estate
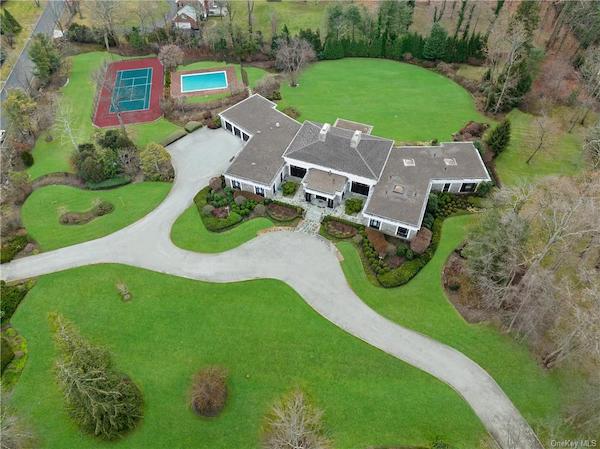 In perhaps the biggest sale of the year in Scarsdale, a 10,500 square foot home on 5.49 acres sold this week for $8,150,000. The six-bedroom, eight bath home at 20 Heathcote Road is all on one level and was built in 1988. The lavish interior appears to be in original condition. The grounds include a pool and tennis court. The property is the former home of Vivian Milstein who passed away in September 2021.
In perhaps the biggest sale of the year in Scarsdale, a 10,500 square foot home on 5.49 acres sold this week for $8,150,000. The six-bedroom, eight bath home at 20 Heathcote Road is all on one level and was built in 1988. The lavish interior appears to be in original condition. The grounds include a pool and tennis court. The property is the former home of Vivian Milstein who passed away in September 2021.
Sales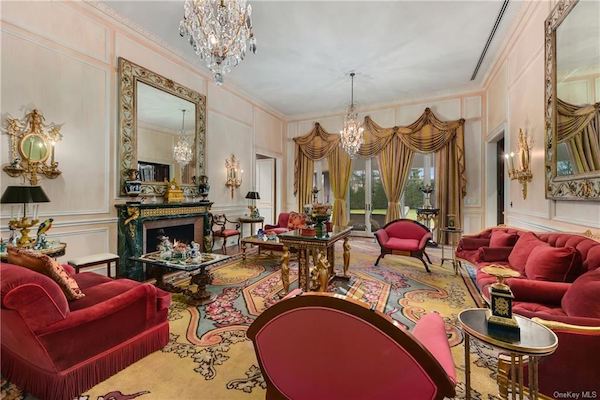 20 Heathcote Road
20 Heathcote Road
Scarsdale's illustrious estate on 5.5 acres with pool & tennis court in sought after Heathcote Association. Spanning over 10,000 square feet, this estate was built to standards creating interiors that impress with millwork, finishes & verdant views. The oval foyer leads to the living room with fireplace & wall of french doors that allows for year round enjoyment of the grounds. Host gatherings in the dining room adjacent to the kitchen with storage. This home has 6 Bedrooms & 8 Baths on one level allowing for an effortless lifestyle. A circular driveway with 2 entrances provides parking. This Westchester estate is located on a prestigious street in Scarsdale.
Sale Price: $8,150,000
Real Estate Taxes: $185,384
Assessed Value: $7,350,000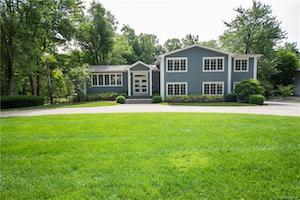 8 Leatherstocking Lane
8 Leatherstocking Lane
This home was recently gut renovated using fine materials and craftsmanship. In the Heathcote section of the Scarsdale school district, the home has 4 family bedrooms, 4 full baths, 2 half baths and potential for an additional bedroom in the basement. This property has finishes, a pool, a full house generator and a control 4 home automation system. The master suite contains a marble bath with heat, 2 outfitted walk-in closets and a den/office. Slabs of Calacatta marble adorn the kitchen complete with appliances. Other amenities include a 1st floor office, a 2 car garage with epoxy flooring and a circular driveway. The backyard includes a stone patio and decking, an outdoor kitchen, a pool, along with plenty of playspace and privacy.
Sale Price: $3,150,000
Real Estate Taxes: $46,949
Assessed Value: $1,850,000
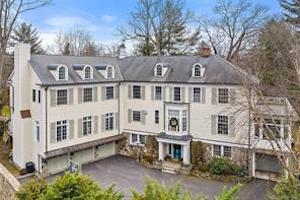 75 Huntington Avenue
75 Huntington Avenue
Georgian colonial home with rooms, an open floor plan, 10-13 foot ceilings throughout, a working elevator and 4-car garage, all set on .65 acres of level property with room for a pool. Designed by the architect Charles Cullen in 1914 and expanded and renovated in 2004 to create a layout appealing to today's buyer, while preserving architectural details, the first level features a kitchen and family room, overlooking the property, home office with built-ins, living and dining rooms surrounded by French doors, and sunroom. The second level boasts 10 foot ceilings, a primary bedroom with vaulted ceiling, walk-in closet, spa bath with Carrara marble, cabinetry and heated floors; guest suite (original primary bedroom) offers a versatile layout with bedroom, renovated bathroom and home office or walk-in closet; three additional family bedrooms, renovated hall bathroom, laundry area/bonus space and studio - for kids recreation area or home office - complete the second floor. Don't miss the lower level with a mudroom, elevator, sauna and steam room and recreation area, currently used as a home gym.
Sale Price: $3,000,000
Real Estate Taxes: $50,829
Assessed Value: $1,950,000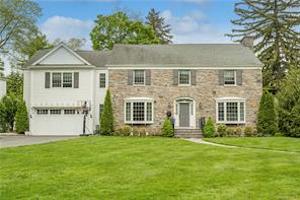 239 Fox Meadow Road
239 Fox Meadow Road
This renovated & expanded fieldstone colonial combines building materials & living space. Enter the entry hall w/ curved staircase & enjoy the layout w/ 2 story family room, kitchen w/ center island, butler’s pantry & living room w/ bar, fireplace & French doors to bluestone patio. A mudroom w/ cubbies & garage complete the 1st floor. Upstairs, enjoy the Owner’s Suite w/ built-ins, 2 closets & a spa bath w/ glass enclosed shower & tub. A home office w/ built-ins, laundry rm, & 3 bedrooms all w/ their own bathroom complete 2nd floor. Lower level is finished w/ playroom, fireplace, guest room & full bath. Generator, surround sound & landscaping on. Corner lot just minutes from all.
Sale Price: $2,850,000
Real Estate Taxes: $63,057
Assessed Value: $2,500,000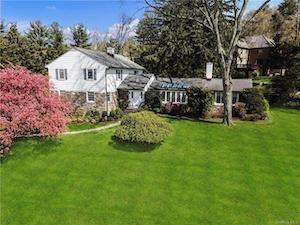 40 Greendale Road
40 Greendale Road
Home with finishes located on one of Scarsdale's tranquil settings. This five-bedroom, five-bath home is situated on .72 of an acre in the Grange, an estate section of Scarsdale. with an en-suite bedroom on the first floor. Enjoy the recently renovated Kitchen, fully equipped with appliances and marble bathrooms. The home's front exterior has stacked stone details; the back Trex deck and setting will accommodate all the parties you host. As you approach the home, you immediately feel a sense of tranquility and peace from the serene surroundings all of which are captured from most of the room's superb exposures. A home in impeccable condition in a special setting.
Sale Price: $2,700,000
Real Estate Taxes: $43,101
Assessed Value: $1,775,000
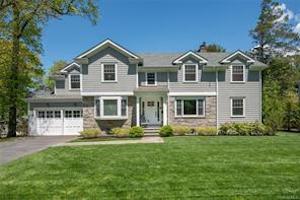 11 Kempster Road
11 Kempster Road
Renovated and expanded in 2018 this center hall colonial is on almost half an acre of property in the Cotswold section of Edgemont. Kitchen with viking appliances and breakfast area has doors to the deck overlooking the property. Family room with fireplace, dining room, powder room and home office complete the first floor. The second floor has a master suite with 2 walk in closets and master bath with separate shower and soaking tub. 4 additional family bedrooms and 2 bathrooms. This home has new 6" wide plank flooring throughout, high efficiency multi zone heating and AC and a heated garage. Ideal location, walk to everything.
Sale Price: $2,350,000
Real Estate Taxes: $56,702
Assessed Value: $1,741,200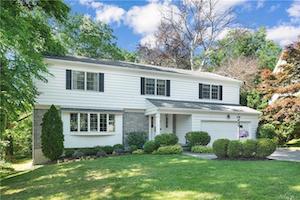 9 Brayton Road
9 Brayton Road
Greenacres Colonial expanded and renovated in 2010. Center hall, living room, hardwood floors, a bay-window and gas-burning fireplace leads to a dining room. New kitchen with center island, Stainless-steel appliances, all hardwood floors. The dining area with skylights opens to a family room with a wood-burning fireplace. French doors lead to a deck overlooking rear property. There are 2 hall closets, new powder room. Second Floor has all hardwood floors, a primary bedroom suite with 3 closets (2 walk-in), dressing room, and original skylit bathroom with tub and shower. Three bedrooms, a renovated hall bathroom, and laundry complete this floor. The walk-out lower level is an additional 865 sf and is partially above grade. Complete renovation with a bedroom, bath, recreation room, storage area and mechanical room.
Sale Price: $2,135,000
Real Estate Taxes: $30,310
Assessed Value: $1,250,000
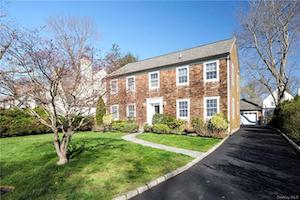 33 Lawrence Road
33 Lawrence Road
Home that has been totally renovated inside and out from 2006 to 2007. Staggered Center Hall Colonial with living room, powder room, dining room, kitchen with appliances, French door out to patio and yard, and two car garage. Head up a few steps to a family room with a fireplace. On the second floor, find a master bedroom with a master bathroom and three closets, two bedrooms and a hall bathroom. On the third floor, find an additional bedroom with two walk-in closets. In the lower level, you'll find the relaxation area, with a laundry area. Two-zone hydro air.
Sale Price: $1,725,000
Real Estate Taxes: $29,870
Assessed Value: $1,225,000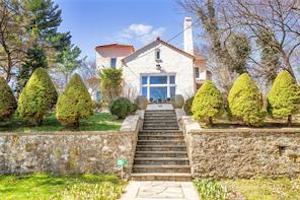 14 Tunstall Road
14 Tunstall Road
Mediterranean style home with 20-foot living room cathedral ceilings adorned with stained glass on a 1/2 acre with room for a pool. Enter into your foyer with a coat closet, pass through French doors into your living room with a wood burning fireplace that boasts a Juliet balcony. Continue into the dining room and windowed piano room. Enter your kitchen (seating 8) adorned with marble counter space, granite floors and floor to ceiling cabinet space with access to the backyard. Enjoy the main floor TV room with access to the lovely slate outdoor patio and powder room. Upstairs are four nicely sized and well-lit windowed bedrooms with cedar closets. The primary bedroom is complete with a marble 4 piece en suite. The second level also has a full bathroom. A staircase opens to an attic with storage space.
Sale Price: $1,700,000
Real Estate Taxes: $29,253
Assessed Value: $1,208,062
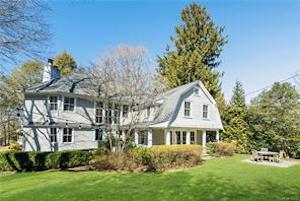 237 Old Army Road
237 Old Army Road
Open living invites you home to a floor plan with illumination and luxury. Customized throughout, showcasing; recessed lighting, 2 wood burning FP's, kitchen with 11' Carrara marble island, Sub Zero Refrigerator, Wolf Cooking Center, marble bathrooms, California Closets and hardwood floors throughout, Sonos Sound System-5 zones including outdoors, 3 zones heat & AC, new roof, exterior painted and landscaping, 2,000 Bottle Wine Cellar, additional LL Square Footage of 599 totals 3357 sq. ft.
Sale Price: $1,700,000
Real Estate Taxes: $39,918
Assessed Value: $1,145,600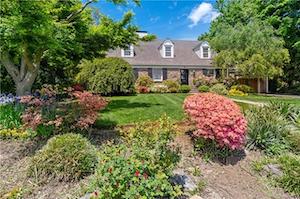 37 Wildwood Road
37 Wildwood Road
Updated Cape with property in the Secor Farms area of the Scarsdale school district. The first level offers a living room with a stone fireplace and French doors to the dining room. The kitchen is open to the family room with sliders to the deck overlooking the back yard with 100 square foot outbuilding. The first floor also includes the primary bedroom suite, powder room, and pantry/home office. Upstairs, you will find four additional bedrooms, including a second possible primary bedroom, and a recently updated bathroom with a walk-in shower. Hardwood oak floors throughout. The lower level includes substantial recreational space with a fireplace and utilities. The garage door opener has recently been replaced.
Sale Price: $1,650,000
Real Estate Taxes: $26,241
Assessed Value: $1,034,000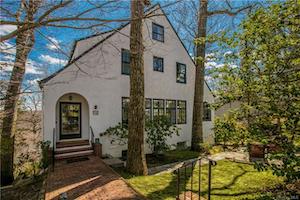 142 Edgemont Road
142 Edgemont Road
This five-bedroom home in the Edgemont School District. It has an open feel with nine foot ceilings on the first level, lots of windows, views, architectural details, and multiple home office options. Many updates including central air, freshly painted interior, new windows, Trex deck, new above ground oil tank and water heater, new appliances, and gas line to stove and grill. Lower level (additional 568 square feet) with bonus space, laundry, storage plus tandem two car garage. Stone patio in front with room to relax and play.
Sale Price: $1,392,500
Real Estate Taxes: $36,657
Assessed Value: $1,098,900
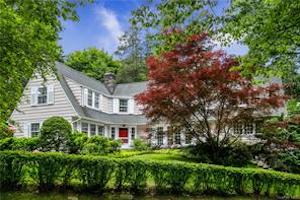 14 Brook Lane
14 Brook Lane
Greenacres Colonial tucked away on .22 acres. This home is ideal for family gatherings and entertaining with its circular entrance hall, slate patios both in the front and side yard off the kitchen, large rooms, three wood-burning fireplaces and hardwood flooring throughout. The kitchen features a center island and butler's pantry. An office/sitting room with tree-top views is one of the highlights of the suite. There is a wood-paneled family room/den on the first level, as well as a main floor bedroom. The abundance of windows brings the surroundings inside every room. A wonderful opportunity to make this your home!
Sale Price: $1,300,000
Real Estate Taxes: $23,908
Assessed Value: $950,000
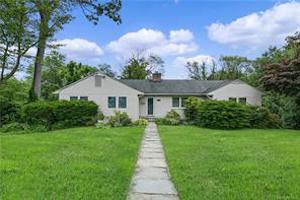 144 Clarence Road
144 Clarence Road
This Ranch is located in the desirable Edgewood neighborhood of Scarsdale. Situated on .33 acres of property, this home offers a floor plan for today’s modern living. There are four bedrooms and three full baths, a family room/fifth bedroom, dining area/living room and modern kitchen on the first level. The lower level offers a walk-out recreation room (423 square feet included), laundry, utilities and two-car garage access. Improvements: 2009 kitchen and baths, new windows, HVAC system and 2020 exterior painting.
Sale Price: $1,216,000
Real Estate Taxes: $21,916
Assessed Value: $875,000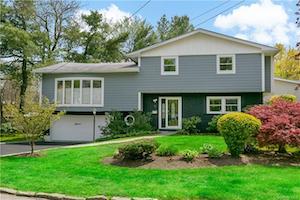 15 Clarendon Place
15 Clarendon Place
Home located in a cul-de-sac in Edgemont! This home is bright and airy and has space for everyone. First floor features a living room, dining room, open kitchen, family room and a home office. Bedroom floor has a bedroom with a bath, and two additional bedrooms that share a hall bath. Lower level has yet another family room that walks out to the patio and another full bathroom and an office/4th bedroom. Basement is finished storage and has access to the outside, currently used as a gym. Easy-living in a home and enjoy what Edgemont has to offer!
Sale Price: $1,200,000
Real Estate Taxes: $26,133
Assessed Value: $892,000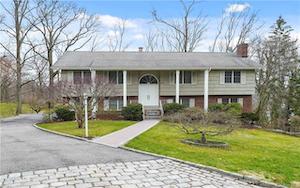 18 Penny Lane
18 Penny Lane
This bi-level home is being offered for the first time in over 40 years. Situated on a half acre of level property, this house offers you everything you want in your new home. Great for gatherings, the sun drench living room opens up to a full sized dining room. The open concept kitchen offers counter space for multiple cooks to share. The first floor family room has great views, skylights and a wall of windows. The master bedroom with en-suite has plenty of closets. The remaining three bedrooms are ample in size and steps away from the hall bath. The lower level offers an additional office or bedroom and full bath. You will also enjoy the family room with fireplace and sliding door to the deck. The house has a two car garage plus a covered carport.
Sale Price: $1,115,000
Real Estate Taxes: $33,790
Assessed Value: $1,070,1000
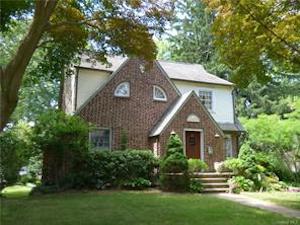 34 Barry Road
34 Barry Road
Welcome to 34 Barry Road! Freshly painted and ready for a new homeowner to enjoy all Scarsdale has to offer. Four bedroom Tudor...From the moment you walk into this Tudor you will feel at home. The Living Room with fireplace, Den/Office, Kitchen with Sub Zero Refrigerator, Wolf Stove, Bosch Dishwasher, and French Door to Deck, Powder Room, Dining Room complete the first floor. The second floor has a Master Bedroom with a full Bathroom and changing room. Two additional Bedrooms and Hall Bath finish the 2nd floor. Don't miss the third floor. fourth bedroom, den, office gym, playroom, or storage. New Roof and Hot Water Heater. The gardens are welcoming and pristine. Sit on the deck and enjoy the backyard. Don't miss this home on a tree-lined street in Scarsdale!
Sale Price: $1,100,000
Real Estate Taxes: $24,542
Assessed Value: $975,000
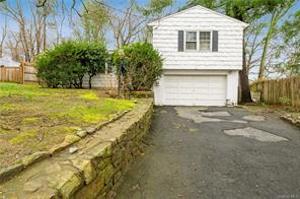 42 Mount Joy Avenue
42 Mount Joy Avenue
The best value in Edgemont! This home has a central air, a master bedroom with a bathroom and 2 additional bedrooms. Formal and informal dining room, a family room with a working fireplace and glass doors. The ideal home for entertaining indoors and out. Plenty of parking in the driveway and the 2-car garage. There is also attic storage in the garage. Bring your decorating ideas to restore this home!
Sale Price: $715,000
Real Estate Taxes: $24,342
Assessed Value: $808,500
Featured Listings
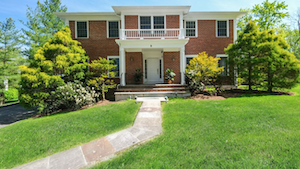 5 Copper Beech Lane, Scarsdale
5 Copper Beech Lane, Scarsdale
5 Bedrooms, 5.1 Bathrooms, 6,675 Square Feet
Welcome to 5 Copper Beech Lane, a beautiful, young brick Colonial set on a level .57 acre on a tranquil cul-de-sac in the Quaker Ridge section of Scarsdale! This elegant home features a grand two-story foyer with marble floor, with nine foot ceilings on the first floor. The chef's kitchen has high-end S/S appliances, center island, and a light and bright dining area with sliding doors to the park-like backyard, with potential room for a pool. From the kitchen, step down to the huge family room with stone fireplace and additional access to the yard. The first floor also features an expansive formal living room, formal dining room, butler's pantry with desk, an office/den, powder room, laundry and access to the garage and private guest suite w/bath. The second floor boasts a large primary suite with two walk-in closets, and ensuite marble bath with skylight, a bedroom with ensuite bath, two additional bedrooms and a hall bath. The full basement is finished with playroom, tons of storage and full bath. A perfect house to call home!
Click here for more information
Sale Price: $2,475,000
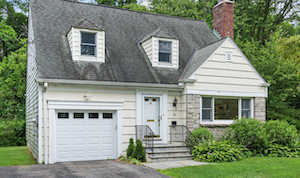
34 Lincoln Road, Scarsdale
3 Bedrooms, 1.1 Bathrooms, 1,700 Square Feet
Move right in to this delightful three-bedroom, one and-a-half bath Center Hall Colonial in the highly desirable Heathcote neighborhood. New granite kitchen, open floor plan, screened-in porch, hardwood floors, and much more. Located on a private, level piece of property buffered by village owned land, this home is sure to impress. Great basement and expansion possibilities. Walk to school, Five Corners shopping, bus to train, Scarsdale town pool, parks, tennis and stables. Must see to appreciate.
Click here for more information
Sale Price: $1,080,000








