Real Estate News, Home Sales, Featured Listings and Weekend Open Houses
- Details
- Written by: Joanne Wallenstein
- Category: Real Estate
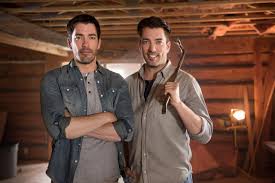 Property Brothers recently visited Scarsdale – and toured a home within walking distance of the Village at 3 Fox Meadow Road. They showed prospective buyers the advantages – and disadvantages of the home. Check out how Scarsdale compares in this segment: The house was later sold by Angela Manson of Raveis.
Property Brothers recently visited Scarsdale – and toured a home within walking distance of the Village at 3 Fox Meadow Road. They showed prospective buyers the advantages – and disadvantages of the home. Check out how Scarsdale compares in this segment: The house was later sold by Angela Manson of Raveis.
Looking to de-clutter? This Saturday, 4/29, Julia B. Fee Sotheby's of Scarsdale is partnering with online auction company, Everything but the House to host a drop off day from 10 am to 2 pm. The event presents the opportunity to consign household items valued at $150 or more to be sold on EBTH.com. Before dropping off any items to sell, participants are asked to complete a form here. Eligible items include antiques, art, jewelry and watches, automobiles, fashion accessories, décor, electronics, tools, coins and currency, as well as sports and memorabilia. EBTH will photograph, describe and upload items to its site. The online, no-reserve auctions last up to seven days and reach over 900,000 registered bidders. 20 business days after the close of a successful sale, contributors will receive a check. EBTH's commission is 40%.
Sold
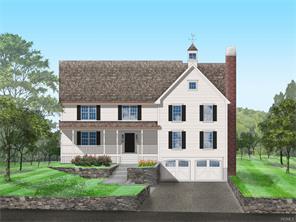 972 Post Road: Builder offers a new custom Colonial designed to resemble circa 1700's home. Includes Elevator, formal living room with fireplace, black walnut floors and trim taken from trees on the property. Formal dining room with fireplace with reclaimed floors and moldings from original home built in 1752. Large family room with fireplace, powder room, and custom country kitchen with top-of-the-line appliances, open breakfast room and door to terrace. Second level offers; Master suite with claw foot tub, three additional bedrooms and two full baths. Lower level with 1,100 square feet of finished space.
972 Post Road: Builder offers a new custom Colonial designed to resemble circa 1700's home. Includes Elevator, formal living room with fireplace, black walnut floors and trim taken from trees on the property. Formal dining room with fireplace with reclaimed floors and moldings from original home built in 1752. Large family room with fireplace, powder room, and custom country kitchen with top-of-the-line appliances, open breakfast room and door to terrace. Second level offers; Master suite with claw foot tub, three additional bedrooms and two full baths. Lower level with 1,100 square feet of finished space.
Sale Price: $1,830,000
Real Estate Taxes: TBD
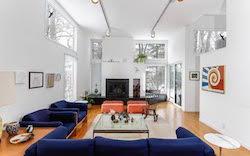 25 Valley Road: Contemporary home in Scarsdale: An architect's marriage of intelligent space design and warm human interaction. Generously proportioned rooms flow with an open floor plan. Abundant light and warmth. A spacious entry hall gives views of several rooms. The large living room has a reading entertainment nook at one end with a fireplace and a walk-out area to the deck. Formal dining room and eat-in kitchen with breakfast area also have access out to the deck and the expansive rear property. Spacious master bedroom suite with master bathroom, three additional bedrooms on the second floor, one with a terraced walk-out. There is a professional /guest suite, half bath with separate entrance or accessible through house. Situated next to a park and a adjoining nature trail.
25 Valley Road: Contemporary home in Scarsdale: An architect's marriage of intelligent space design and warm human interaction. Generously proportioned rooms flow with an open floor plan. Abundant light and warmth. A spacious entry hall gives views of several rooms. The large living room has a reading entertainment nook at one end with a fireplace and a walk-out area to the deck. Formal dining room and eat-in kitchen with breakfast area also have access out to the deck and the expansive rear property. Spacious master bedroom suite with master bathroom, three additional bedrooms on the second floor, one with a terraced walk-out. There is a professional /guest suite, half bath with separate entrance or accessible through house. Situated next to a park and a adjoining nature trail.
Sale Price: $1,350,000
Real Estate Taxes: $33,229
Assessed Value: $1,250,000
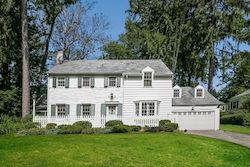 231 Fox Meadow Road: Picture perfect Center Hall Colonial close to train and elementary school in the Fox Meadow section of Scarsdale. This cream puff home boasts four bedrooms, each with own bathroom! Lots of quality built-ins and superbly crafted details throughout. Screened porch and expansive deck are perfect for summer entertaining. Square footage includes finished lower level.
231 Fox Meadow Road: Picture perfect Center Hall Colonial close to train and elementary school in the Fox Meadow section of Scarsdale. This cream puff home boasts four bedrooms, each with own bathroom! Lots of quality built-ins and superbly crafted details throughout. Screened porch and expansive deck are perfect for summer entertaining. Square footage includes finished lower level.
Sale Price: $1,248,000
Real Estate Taxes: $28,000
Assessed Value: $1,225,000
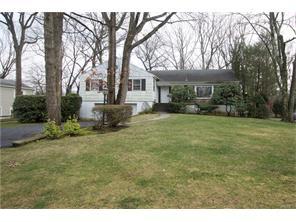 4 Benedict Road: Ideally located home on an oversized lot in Scarsdale. Great space and layout ready for the next owner's touch. House sold strictly as is.
4 Benedict Road: Ideally located home on an oversized lot in Scarsdale. Great space and layout ready for the next owner's touch. House sold strictly as is.
Sale Price: $1,176,100
Real Estate Taxes: $20,853
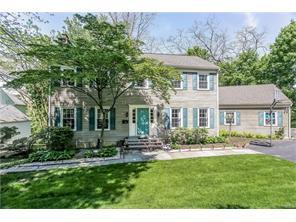 973 Post Road: Handsome Center Hall Colonial on .33 acre in convenient location, in popular Crane Berkley neighborhood association, and close to all. This well-maintained and updated home offers spacious & versatile living space. Entry Hall opens to large formal living room w/wood-burning fireplace. Formal Dining Room, oversized kitchen with large breakfast area and doors to deck. Laundry and powder room complete this level. On the second floor, there is a lovely master bedroom with two walk-in closets and private master bath. Additionally, there are three generous bedrooms and a renovated hall bath. Lower level is ground level walk-out with lots of windows, recreation room with fireplace, large office, full bathroom, summer kitchen, generous closets and storage.
973 Post Road: Handsome Center Hall Colonial on .33 acre in convenient location, in popular Crane Berkley neighborhood association, and close to all. This well-maintained and updated home offers spacious & versatile living space. Entry Hall opens to large formal living room w/wood-burning fireplace. Formal Dining Room, oversized kitchen with large breakfast area and doors to deck. Laundry and powder room complete this level. On the second floor, there is a lovely master bedroom with two walk-in closets and private master bath. Additionally, there are three generous bedrooms and a renovated hall bath. Lower level is ground level walk-out with lots of windows, recreation room with fireplace, large office, full bathroom, summer kitchen, generous closets and storage.
Sale Price: $999,000
Real Estate Taxes: $28,116
Assessed Value: $1,000,000
Featured Listings:
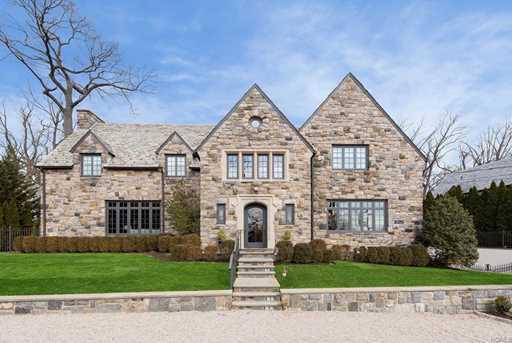 31 Whig Road: Magnificent and totally renovated stone Tudor located in the heart of Fox Meadow. Distinguished architecture, stunning curb appeal with circular driveway, 2-story entry foyer, bright expansive rooms, custom millwork, furniture grade Carlisle wide plank walnut floors, five fireplaces, Smart Home! Spacious living room, study with cathedral ceiling, fabulous eat-in kitchen, br
31 Whig Road: Magnificent and totally renovated stone Tudor located in the heart of Fox Meadow. Distinguished architecture, stunning curb appeal with circular driveway, 2-story entry foyer, bright expansive rooms, custom millwork, furniture grade Carlisle wide plank walnut floors, five fireplaces, Smart Home! Spacious living room, study with cathedral ceiling, fabulous eat-in kitchen, br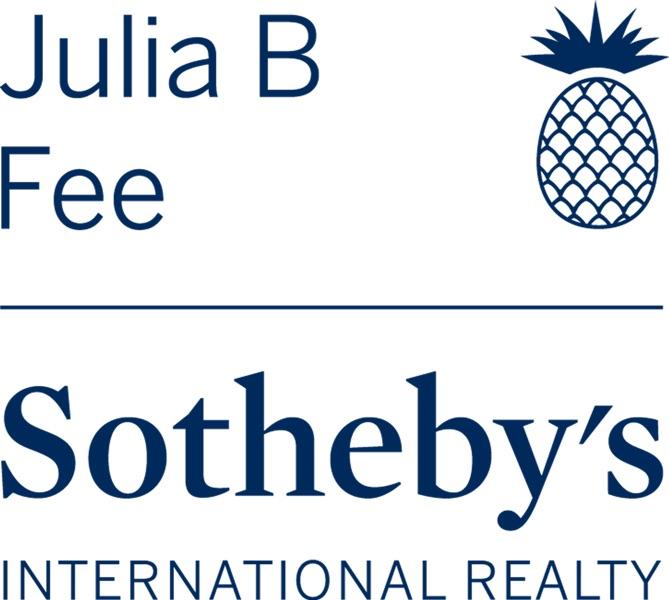 eakfast and family rooms with fireplace. Invite master suit with two Juliet balconies, master bath with soaking tub and new custom walk-in closet. Five bedrooms, five baths, with 7,518 of living space on .42 acres. Lower level includes media room with surround sound, wine room and gym. Click here for more information.
eakfast and family rooms with fireplace. Invite master suit with two Juliet balconies, master bath with soaking tub and new custom walk-in closet. Five bedrooms, five baths, with 7,518 of living space on .42 acres. Lower level includes media room with surround sound, wine room and gym. Click here for more information.
List Price: $4,280,000
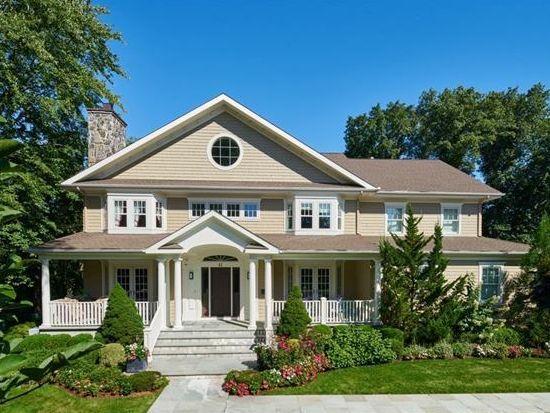 41 Harvest Drive: Experience unparalleled luxury in this young center hall Colonial where no detail has been overlooked. Nestled at the end of one of the most beautiful blocks in Scarsdale this 6 bedroom, 6 Full and 3 Half bath house set on over .5 acre of impeccably landscaped property will impress the most discerning buyer. Listing Agents: Jodi Josephs 914.319.5444 and
41 Harvest Drive: Experience unparalleled luxury in this young center hall Colonial where no detail has been overlooked. Nestled at the end of one of the most beautiful blocks in Scarsdale this 6 bedroom, 6 Full and 3 Half bath house set on over .5 acre of impeccably landscaped property will impress the most discerning buyer. Listing Agents: Jodi Josephs 914.319.5444 and  Jennifer Goldfarb 646.221.7249. Learn more here:
Jennifer Goldfarb 646.221.7249. Learn more here:
List Price $3,800,000
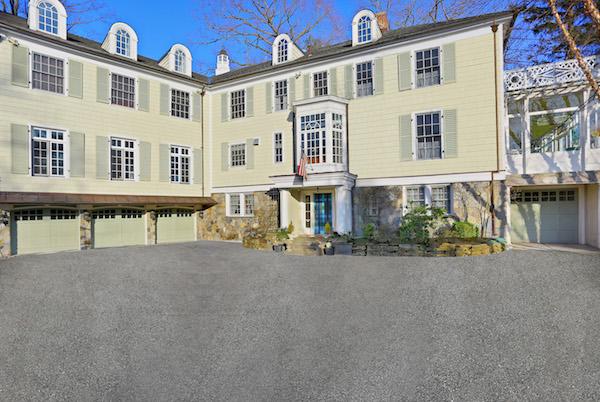 75 Huntington Road: This exquisite 7 bedroom, 6 bath Georgian Colonial is sequestered on .65 acres of land and offers enhanced privacy. In 2004, a 3,000 square foot addition was added to this home making it perfect for entertaining family and friends. Architectural details and custom craftsmanship, including beamed ceilings and deep crown moldings with a 2-story turret makes this home superior to all others especially with 2 fireplaces, 2 master en-suites, a full service elevator with access to a private phone, gym, steamed showers, sauna, radiant heated floors and a 4 car garage (3 heated-1 unheated). Located
75 Huntington Road: This exquisite 7 bedroom, 6 bath Georgian Colonial is sequestered on .65 acres of land and offers enhanced privacy. In 2004, a 3,000 square foot addition was added to this home making it perfect for entertaining family and friends. Architectural details and custom craftsmanship, including beamed ceilings and deep crown moldings with a 2-story turret makes this home superior to all others especially with 2 fireplaces, 2 master en-suites, a full service elevator with access to a private phone, gym, steamed showers, sauna, radiant heated floors and a 4 car garage (3 heated-1 unheated). Located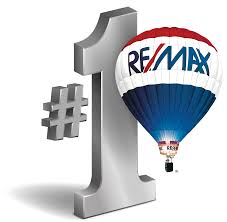 in the Greenacres School District, it's favorably ranked among the top-rated schools in the state-- and at the nexus of numerous transportation options, walk or drive to the Hartsdale Metro-North Railroad Station which is only 40 minutes to NYC. Don't let someone else steal your dream home! Contact JoAnn Salzano Re/Max Properties 914-671-1605. Learn more here:
in the Greenacres School District, it's favorably ranked among the top-rated schools in the state-- and at the nexus of numerous transportation options, walk or drive to the Hartsdale Metro-North Railroad Station which is only 40 minutes to NYC. Don't let someone else steal your dream home! Contact JoAnn Salzano Re/Max Properties 914-671-1605. Learn more here:
List Price: $3,299,999
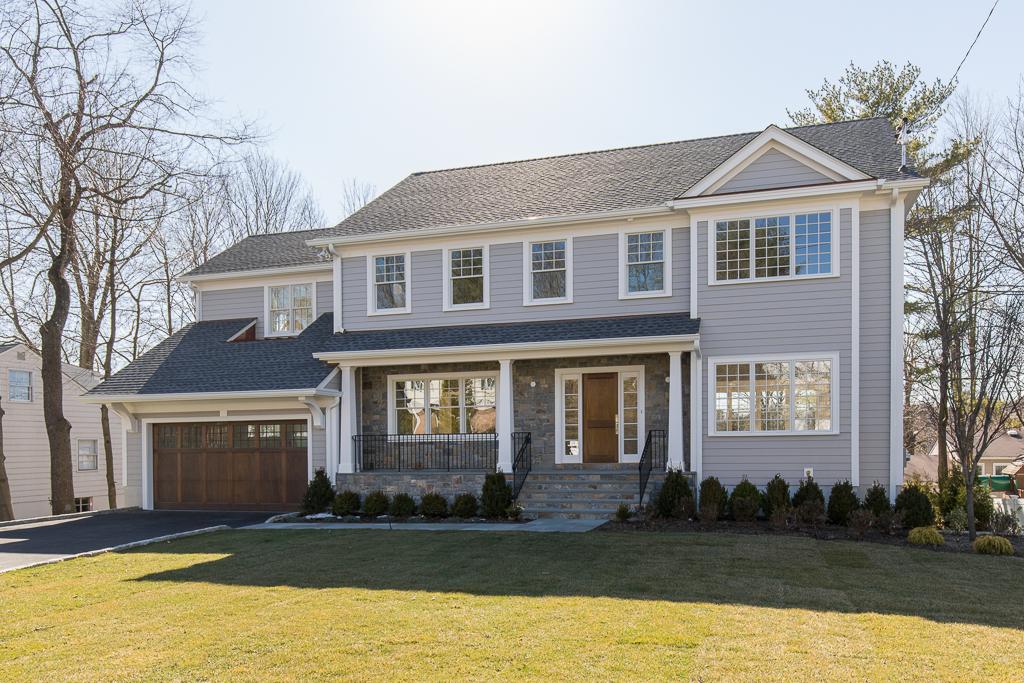 12 Carthage Lane: Meticulously crafted by Outstanding Home Builders and designed by admired architect. Classic center hall layout integrates a modern floor plan featuring 9 foot ceilings on the first level and an expansive kitchen with center island and marble countertops with seating for 4 opening to a generous breakfast area (22′ by 17′) with French doors to deck and property and large family room with
12 Carthage Lane: Meticulously crafted by Outstanding Home Builders and designed by admired architect. Classic center hall layout integrates a modern floor plan featuring 9 foot ceilings on the first level and an expansive kitchen with center island and marble countertops with seating for 4 opening to a generous breakfast area (22′ by 17′) with French doors to deck and property and large family room with  fireplace (20'by 13'6″) with scenic property views. Listing Agent: Angela Retelny 914.450.5106. Learn more here:
fireplace (20'by 13'6″) with scenic property views. Listing Agent: Angela Retelny 914.450.5106. Learn more here:
List Price: $2,595,000
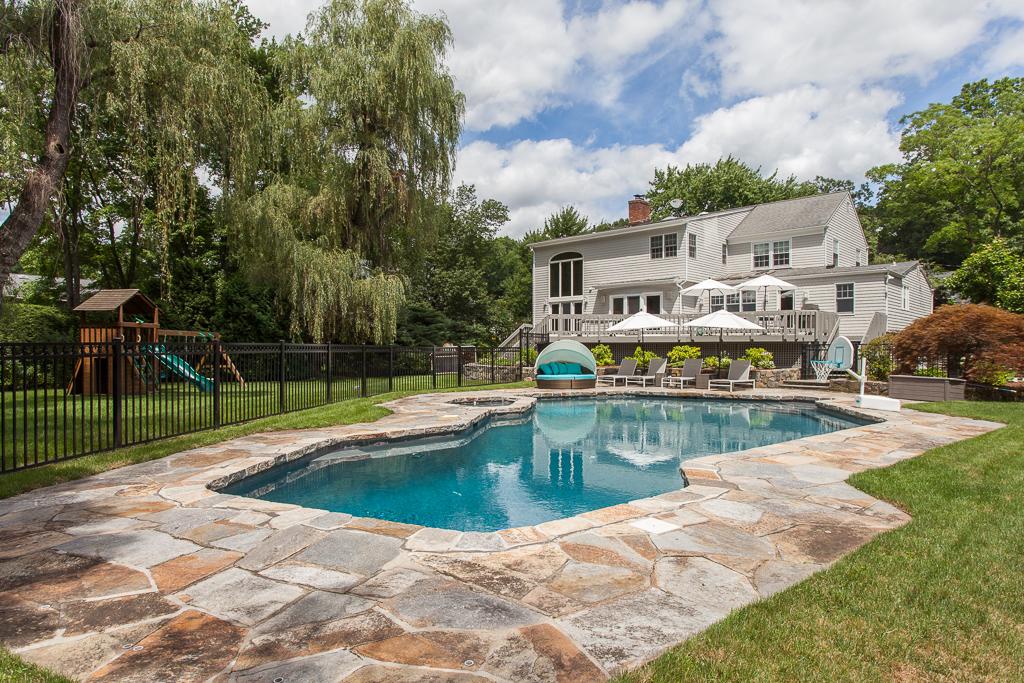 12 Kolbert Drive: This modern colonial was extensively renovated on the interior and exterior in 2014 with the finest craftsmanship and design. Move right in and enjoy this contemporary colonial w/every amenity imaginable including a gorgeous heated pool and spa on a lush .5 acre of park like property. Listing Agent: Heather
12 Kolbert Drive: This modern colonial was extensively renovated on the interior and exterior in 2014 with the finest craftsmanship and design. Move right in and enjoy this contemporary colonial w/every amenity imaginable including a gorgeous heated pool and spa on a lush .5 acre of park like property. Listing Agent: Heather  Harrison 917.299.7490 Learn more here.
Harrison 917.299.7490 Learn more here.
List Price: $2,695,000
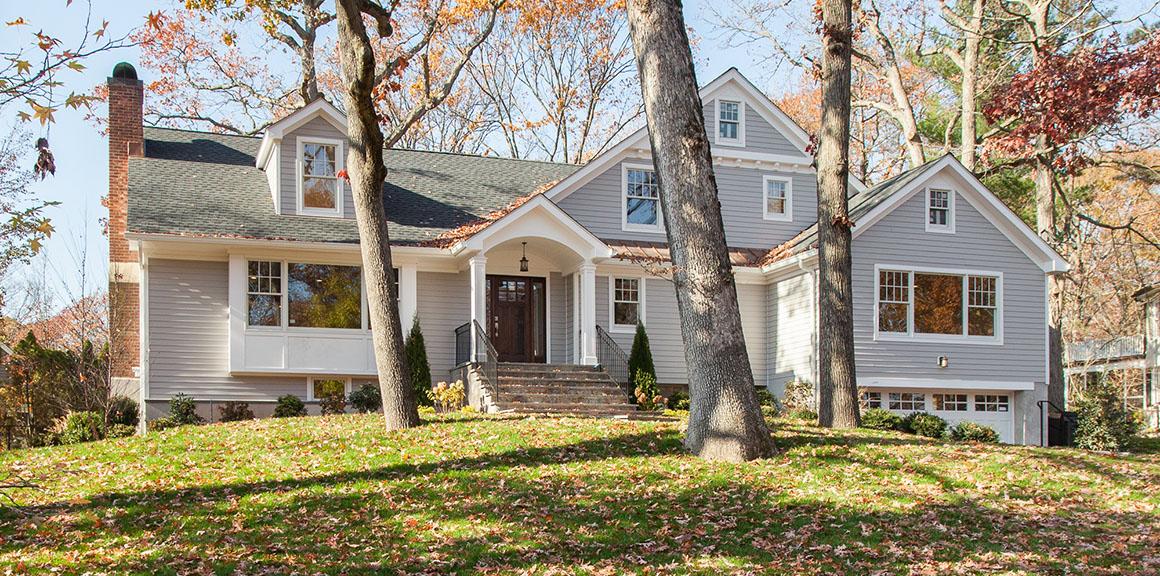 12 Salem Drive: Completely renovated luxury residence on .5 acre of lush property in idyllic Scarsdale Quaker Ridge location. A respected local builder home has rebuilt both inside and out using the highest quality materials in this 6 bedroom, 5.5 bath home. Listing Agents: Alicia Gold 914.844.2760 and
12 Salem Drive: Completely renovated luxury residence on .5 acre of lush property in idyllic Scarsdale Quaker Ridge location. A respected local builder home has rebuilt both inside and out using the highest quality materials in this 6 bedroom, 5.5 bath home. Listing Agents: Alicia Gold 914.844.2760 and Steve Scarnati 845.661.3469. Learn more here:
Steve Scarnati 845.661.3469. Learn more here:
List Price: $2,195,000
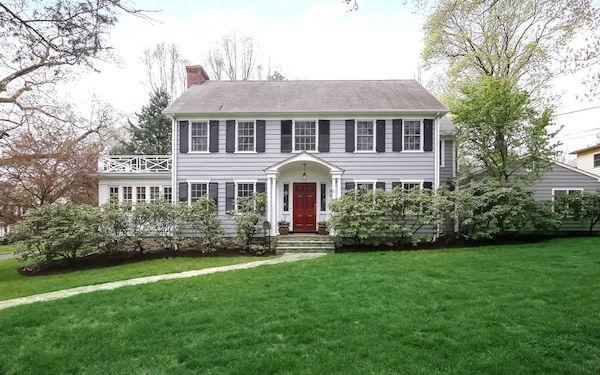 68 Drake Road: Bright updated six-bedroom classic Center Hall Colonial on lushly landscaped level half acre. This centrally air conditioned home has new windows through most of the house, several newer bathrooms, exterior lighting to enhance the outside entertainment area and a big open
68 Drake Road: Bright updated six-bedroom classic Center Hall Colonial on lushly landscaped level half acre. This centrally air conditioned home has new windows through most of the house, several newer bathrooms, exterior lighting to enhance the outside entertainment area and a big open  kitchen/family room. Scarsdale office: 914-723-8877: Learn more here:
kitchen/family room. Scarsdale office: 914-723-8877: Learn more here:
List Price: $1,750,000
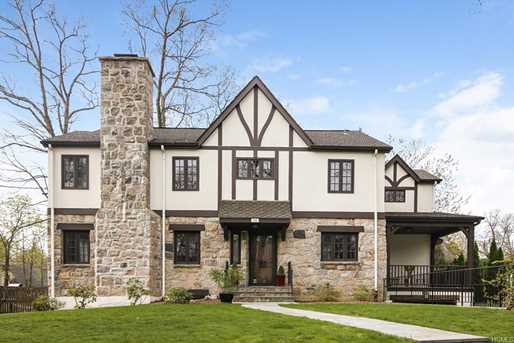 44 Barry Road: A perfect, like-new Tudor, situated on a favorite dead-end street near school and transportation. Stunning architectural features abound in a home that possesses every modern amenity including its centerpiece - an exceptional floor plan with an uninterrupted expanse of space across the back of the house. Scarsdale Office: 914-723-8877: Learn more here:
44 Barry Road: A perfect, like-new Tudor, situated on a favorite dead-end street near school and transportation. Stunning architectural features abound in a home that possesses every modern amenity including its centerpiece - an exceptional floor plan with an uninterrupted expanse of space across the back of the house. Scarsdale Office: 914-723-8877: Learn more here: 
List Price: $1,395,000
Open Houses:
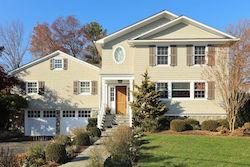 128 Carthage Road
128 Carthage Road
Open House: Sunday 4/30/17 1:00-3:00pm
Designer showcase! This staggered Colonial offers every amenity. This house was totally renovated in 2011, offering a top-of-the-line kitchen featured on Houzz, including state-of-the-art appliances; Viking double wall ovens, microwave, warming drawers, Wolf oven with 6 stove burners, custom paneled refrigerator.  Scarsdale Office: 914-723-8877. Learn more here:
Scarsdale Office: 914-723-8877. Learn more here:
List Price: $2,875,000
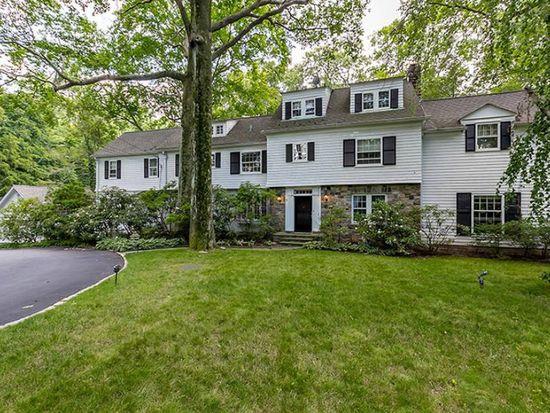 8 Murray Hill, Scarsdale
8 Murray Hill, Scarsdale
Open House: Sunday 4/30/17- 1:00 – 3:00 pm
Just in time for summer: gorgeous .70 acre in Murray Hill! Location and timeless elegance in this classic center hall Colonial. Six bedrooms, six full and two half baths. Huge master bedroom wing has his and her baths, marble fireplace, dressing room for her, walk- in closet for him, office/sitting room. Five family bedrooms, three with en-suite baths, two with a shared bath. Features include high ceilings, distinctive crown moldings, elevator and two sets of back stairs. Formal living room has fireplace and floor to ceiling windows. Custom kitchen with SubZero/Viking/Bosch appliances, Granite countertops, Digital microwave drawer, wine/ beverage refrigerator. The living room, dining room and library lead to the deck for ideal entertaining. Professional office with separate entrance, two-car attached garage. Professionally landscaped .7 acres with private fenced-in yard, sprinkler system, salt water, self-cleaning, heated gunite pool, ![]() putting green, double tiered deck overlooking private back yard and pool. Fully updated- five zone heating, three zone central air conditioning. Listing agent: Stephen Rogalski. For more information, click here.
putting green, double tiered deck overlooking private back yard and pool. Fully updated- five zone heating, three zone central air conditioning. Listing agent: Stephen Rogalski. For more information, click here.
List Price: $2,395,000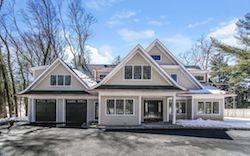 245 Edgemont Road, Edgemont:
245 Edgemont Road, Edgemont:
Open House Sunday 4/30/17 – 1:00-3:00pm
Exceptional new construction with approx. 5000 square feet of living space on a level .43 acre. Curb appeal begins with circular drive, hardiplank exterior, and covered bluestone entry. The interior layout features high ceilings (9-1/2 feet on first level, 8-1/2 feet on second level),  spacious rooms, and lots of light. Scarsdale Office 914-723-8877. Learn more here:
spacious rooms, and lots of light. Scarsdale Office 914-723-8877. Learn more here:
List Price: $1,990,000
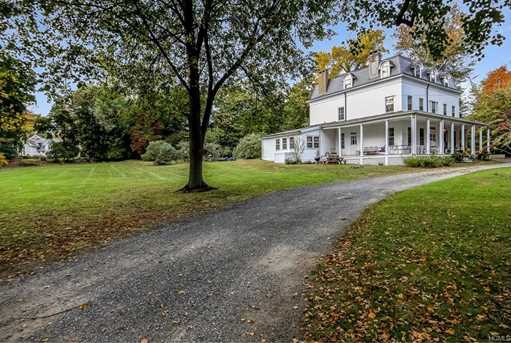 250 Fort Hill Road, Edgemont:
250 Fort Hill Road, Edgemont:
Open House Sunday 4/30/17 – 2:00-4:00pm
A rare opportunity to own a piece of history in a breathtaking setting in the heart of Edgemont. Nestled on 2.06 acres of level private property, this unique Colonial farmhouse offers quiet, country living within 26 miles of NYC. The home was built in the 1850's and has been restored, expanded and cared for over the years. Scarsdale Office  914-723-8877. Learn more here:
914-723-8877. Learn more here:
List Price: $1,985,000
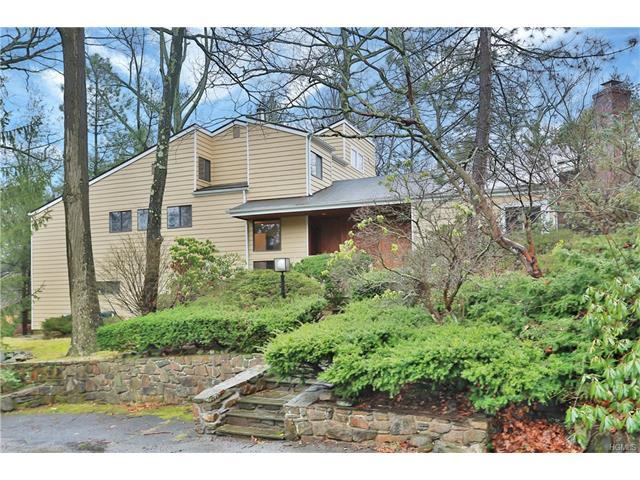 235 Old Colony Road, Edgemont Schools, Hartsdale Post Office:
235 Old Colony Road, Edgemont Schools, Hartsdale Post Office:
Open House Sunday 4/30/17 1:00-4:00pm
Dramatic, sun-filled contemporary with soaring ceilings and walls of glass. Nestled amongst trees, providing exceptional privacy, the brick patio is the perfect setting for BBQs and summer parties. 4-5 bedrooms including a master bedroom suite with a renovated master bathroom in 2012 and walk-in closet. The many improvements ![]() include: new windows throughout the home. new 2 Zone Central AC - 2017, new Hot water heater - 2017, new gutters - 2015, new flat roofs - 2017, new garage door . Listing agent: Lisa Klein. Learn more here:
include: new windows throughout the home. new 2 Zone Central AC - 2017, new Hot water heater - 2017, new gutters - 2015, new flat roofs - 2017, new garage door . Listing agent: Lisa Klein. Learn more here:
List Price: $1,200,000
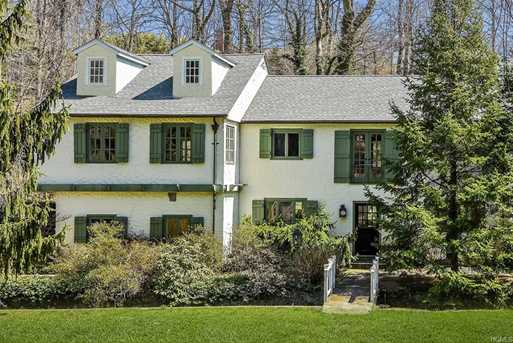 1144 Post Road Scarsdale
1144 Post Road Scarsdale
Open House Sunday 04/30/17 1:00PM-3:00PM
This is perfection! 1931 English Cotswold house was completely gutted and now its renowned designer/owner is creating his next masterpiece. The open floor design on the main floor speaks to today's buyers. The expansion includes 5 bedrooms and 5 en-suite baths, there is a bedroom/bath on the 1st floor  and much more. Scarsdale Office 914-723-8877. Learn more here:
and much more. Scarsdale Office 914-723-8877. Learn more here:
List Price: $1,875,000
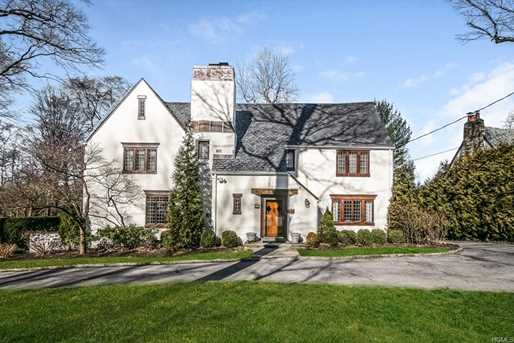 22 Hadden Road, Edgemont
22 Hadden Road, Edgemont
Open House Sunday 4/30/17 2:00-3:30PM
Stunning Tudor set on a magnificent .65 acres in the sought-after Cotswolds neighborhood -- a short walk to Edgemont schools, Scarsdale downtown and Metro North station for a 30 minute commute to NYC. The first level boasts a modern, clean-line white kitchen with white marble counters and island offering premium appliances.  Scarsdale Office 914-723-8877. Learn more here:
Scarsdale Office 914-723-8877. Learn more here:
List Price: $1,745,000
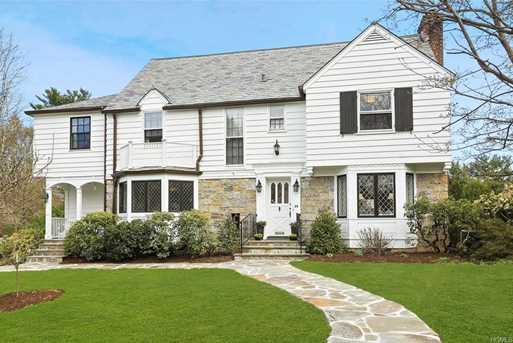 29 Kingston Road Scarsdale
29 Kingston Road Scarsdale
Open House Sunday 4/30/17 2:00AM-4:00pm
Much admired Greenacres Colonial set on beautiful corner 1/2 acre property in a walk to train location. Be captivated by the curb appeal and sprawling lawn of this charming home located one long block from the elementary school. Perfect layout for modern living and entertaining, cookouts on summer  evenings, and more. Scarsdale Office 914-723-8877 Learn more here:
evenings, and more. Scarsdale Office 914-723-8877 Learn more here:
List Price: $1,688,000
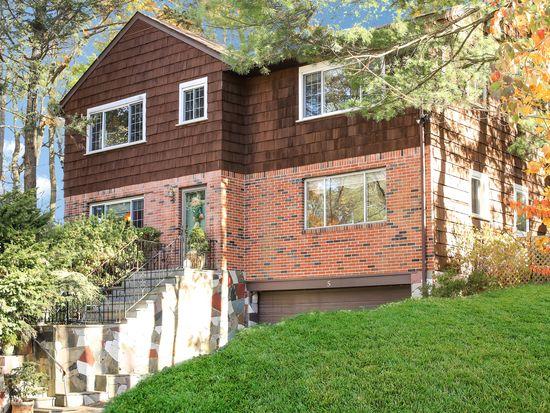 5 Club Way Hartsdale,
5 Club Way Hartsdale,
Open House Sunday 4/30/17 1:00PM-3:00PM
Incredible location and private setting: Only a two minute walk to Hartsdale village/Metro North station and across from Scarsdale Golf Club. This lovely 3069 interior square foot 1960 Center Hall Colonial on .28 acre is located on a beautiful tranquil tree lined street. A real gem! Scarsdale Office 914-723-8877.  Learn more here:
Learn more here:
List Price: $795,000
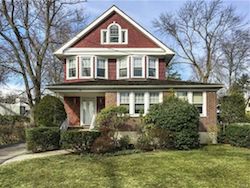 10 Alpine Road, New Rochelle
10 Alpine Road, New Rochelle
Saturday 4/29/17 2:00 – 4:00 pm
Great value in northern New Rochelle with low taxes. Gracious entry foyer leads to spacious living room with crown molding and open flow to family room and formal dining room. Sunny eat-in-kitchen leads to slate patio and level rear yard on .23 acre. Comfortable three bedrooms on second floor with updated bath. Large fourth bedroom on third floor with dressing area and en suite bath. Hardwood floors. Listing agent: ![]() Angela Manson. Learn more here:
Angela Manson. Learn more here:
List price: $650,000
Home Sales Volume and Median Price Both Up in First Quarter '17
- Details
- Written by: Joanne Wallenstein
- Category: Real Estate
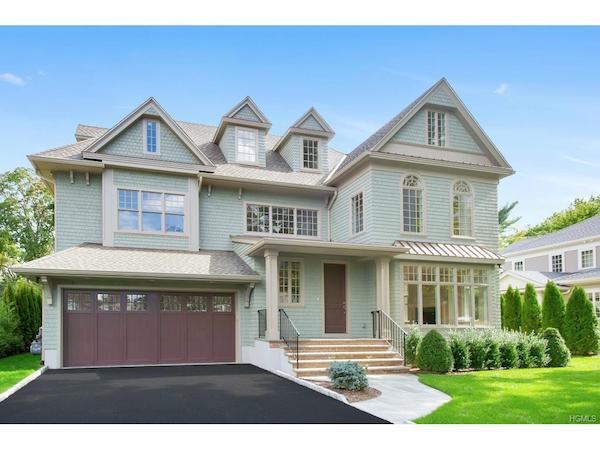 First quarter sales for Scarsdale are up. Realtors report that 48 homes sold in the first quarter of the year versus 44 in the first quarter of 2016, a 9% increase in volume. At the same time, prices have risen dramatically with the median sales price up from $1,510,000 in 2016 to $1,778,000 this year. In the past twelve months, the median price has risen 12% from $1,450,000 to $1,629,000 this year.
First quarter sales for Scarsdale are up. Realtors report that 48 homes sold in the first quarter of the year versus 44 in the first quarter of 2016, a 9% increase in volume. At the same time, prices have risen dramatically with the median sales price up from $1,510,000 in 2016 to $1,778,000 this year. In the past twelve months, the median price has risen 12% from $1,450,000 to $1,629,000 this year.
Edgemont sales are virtually even with last year – with 10 homes sold in 2016 versus 11 in the first quarter of this year. Prices are also up 15%, with the median price for the past 12 months rising from $1,037,000 to $1,182,000.
Sales:
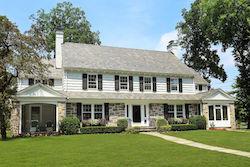 17 Harcourt Road: Colonial home just a few minutes walk to Scarsdale High School. .35 acres of flat, lovely and useable land with a stone wall and large patio for entertaining. Over 5,000 interior square feet with six bedrooms and four bathrooms on second floor with two staircases. First floor has a large front to back entry foyer, powder room, large formal dining room, living room with fireplace, two first floor family rooms, modern kitchen, butler's pantry, screened-in porch, and easy access to both two car garage and driveway. Lower level has a playroom, laundry room and full bathroom plus plenty of storage areas. Walk-up attic for additional storage. This home is in lovely condition with tons of natural light, high ceilings and beautiful details throughout.
17 Harcourt Road: Colonial home just a few minutes walk to Scarsdale High School. .35 acres of flat, lovely and useable land with a stone wall and large patio for entertaining. Over 5,000 interior square feet with six bedrooms and four bathrooms on second floor with two staircases. First floor has a large front to back entry foyer, powder room, large formal dining room, living room with fireplace, two first floor family rooms, modern kitchen, butler's pantry, screened-in porch, and easy access to both two car garage and driveway. Lower level has a playroom, laundry room and full bathroom plus plenty of storage areas. Walk-up attic for additional storage. This home is in lovely condition with tons of natural light, high ceilings and beautiful details throughout.
Sale Price: $1,700,000
Real Estate Taxes: $61,221
Assessed Value: $2,400,000
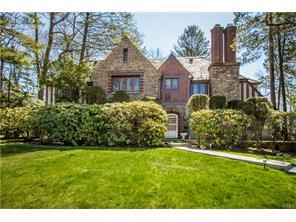 241 Griffin Road: Elegant Tudor with magnificent architectural details on .71 acres overlooking the fourth hole of Winged Foot Golf Club. Features include a beautiful entry with stained glass windows, oversized rooms, leaded glass windows and doors, high ceilings, custom moldings throughout. The living room boasts decorative moldings, a barrel ceiling and a fireplace. The family room off the kitchen offers a tray ceiling, walls of glass and sliding doors to the yard with sweeping golf course views. The spacious formal dining room has leaded glass windows. Bedroom, bath and office complete the first level. Second floor has gracious master bedroom with bath, three additional oversized bedrooms with 2 baths. 3-car garage. House has Scarsdale PO and schools. Taxes paid to Mamaroneck for Town and County. Assessment for 2017 will be $1,799,000.
241 Griffin Road: Elegant Tudor with magnificent architectural details on .71 acres overlooking the fourth hole of Winged Foot Golf Club. Features include a beautiful entry with stained glass windows, oversized rooms, leaded glass windows and doors, high ceilings, custom moldings throughout. The living room boasts decorative moldings, a barrel ceiling and a fireplace. The family room off the kitchen offers a tray ceiling, walls of glass and sliding doors to the yard with sweeping golf course views. The spacious formal dining room has leaded glass windows. Bedroom, bath and office complete the first level. Second floor has gracious master bedroom with bath, three additional oversized bedrooms with 2 baths. 3-car garage. House has Scarsdale PO and schools. Taxes paid to Mamaroneck for Town and County. Assessment for 2017 will be $1,799,000.
Sale Price: $1,325,000
Real Estate Taxes: $39,194
Assessed Value: $2,250,000
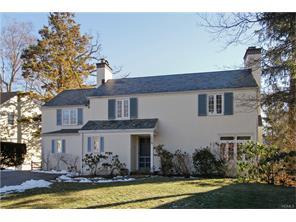 150 Clarence Road: Colonial on a tranquil tree-lined street with two-level deck overlooking an expansive and level yard. Well-sized rooms and flow. The first floor includes a large living room with a wood-burning fireplace and dining area, chef's kitchen, family room, laundry and powder room. The kitchen has a SubZero refrigerator, 4-burner Wolf double oven with griddle and grill, Thermador warming drawer and Bosch dishwasher. The second floor has a master bedroom with bath, two bedrooms with a shared bath and a play area. The walk-out lower level has a den/recreation room with fireplace, powder room and storage, as well as potential for a fourth bedroom. New hot water heater in 2013. New hardwood floors in living room. Total square footage includes the finished recreation room (442 square feet) in the lower level. Swing set included.
150 Clarence Road: Colonial on a tranquil tree-lined street with two-level deck overlooking an expansive and level yard. Well-sized rooms and flow. The first floor includes a large living room with a wood-burning fireplace and dining area, chef's kitchen, family room, laundry and powder room. The kitchen has a SubZero refrigerator, 4-burner Wolf double oven with griddle and grill, Thermador warming drawer and Bosch dishwasher. The second floor has a master bedroom with bath, two bedrooms with a shared bath and a play area. The walk-out lower level has a den/recreation room with fireplace, powder room and storage, as well as potential for a fourth bedroom. New hot water heater in 2013. New hardwood floors in living room. Total square footage includes the finished recreation room (442 square feet) in the lower level. Swing set included.
Sale Price: $1,195,000
Real Estate Taxes: $24,967
Assessed Value: $1,100,000
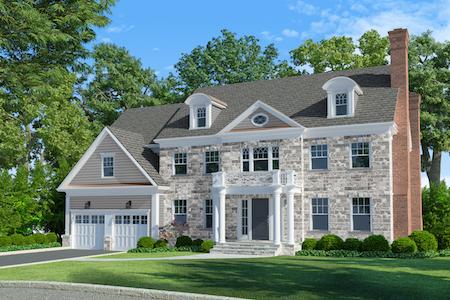 Featured Listings:
Featured Listings:
23 Innes Road, Scarsdale
Exquisite, brand new, stone front Center Hall Colonial in the heart of Heathcote. This residence features over 8,000 square feet of perfectly designed luxurious spaces with timeless curb appeal and exciting interiors that reflect a more modern ![]() aesthetic. For more information, click here.
aesthetic. For more information, click here.
Listing Agent: Angela Retelny 914.450.5106
List Price: $4,150,000
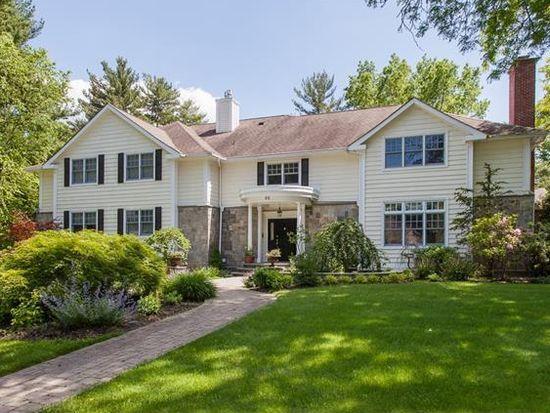 44 Meadow Road, Scarsdale
44 Meadow Road, Scarsdale
Masterful design and modern luxury are uniquely embodied in this one of a kind custom rebuilt home. Every detail was carefully selected and quality crafted including architectural detailed millwork, mahogany flooring and doors and custom vanities with various natural stones such as limestone and onyx. Grand entryway features a sweeping staircase that draws you into ideal layout for entertaining. For![]() more information, click here. Listing Agent: Heather Harrison 917.299.7490
more information, click here. Listing Agent: Heather Harrison 917.299.7490
List Price: $2,995,000
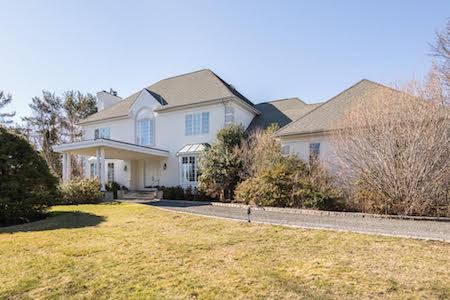 2 Cornell Street, Scarsdale
2 Cornell Street, Scarsdale
Exceptional and stately center hall Colonial on 0.95 acre in sought after Quaker Ridge area in Scarsdale. Nestled on a private setting, this property features beautifully landscaped grounds and pool. For more information, click here. Listing Agent: Angela ![]() Retelny 914.450.5106
Retelny 914.450.5106
List Price: $2,695,000
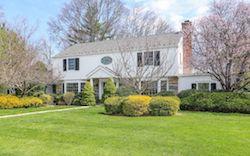 17 Hillview Drive, Scarsdale
17 Hillview Drive, Scarsdale
Not one detail missed in this move-in ready Quaker Ridge Colonial. Nestled on a half acre of lush property, this home is located in one of the most tranquil and most convenient neighborhoods in Scarsdale. Entertain in the gorgeous chef's kitchen or relax in the huge adjacent family room. Ample  flagstone deck. Scarsdale Office: 914-723-8877 For more information, click here.
flagstone deck. Scarsdale Office: 914-723-8877 For more information, click here.
List Price: $1,975,000
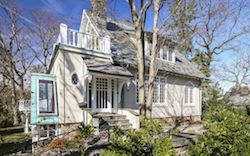 48 Glenwood Road, Scarsdale
48 Glenwood Road, Scarsdale
This architecturally significant home is situated in the heart of Old Edgemont; walking distance to schools, train and village. Features include spacious rooms, ten foot ceilings, skylights, and a wrap around deck. This sundrenched home has been meticulously updated throughout, including reconfigured  staircases and more. Scarsdale Office: 914-723-8877 For more information, click here.
staircases and more. Scarsdale Office: 914-723-8877 For more information, click here.
List Price: $1,799,000
Open Houses: 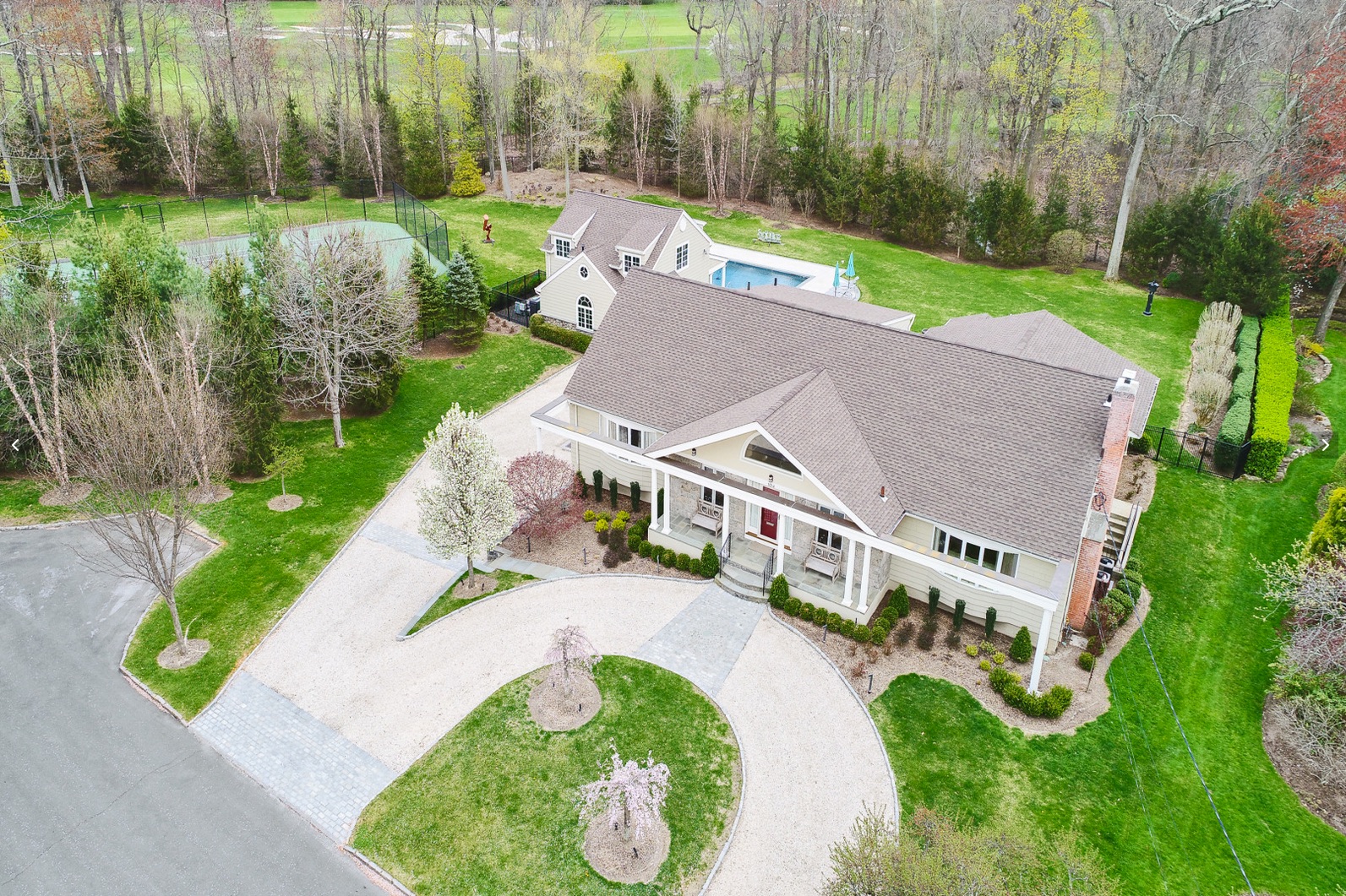 104 Catherine Road, Scarsdale
104 Catherine Road, Scarsdale
Sunday 4/23/17 2:00-400pm
Three prime park-like acres on a quiet cul-de-sac in Heathcote...a rare find! This spectacular contemporary residence, abutting the fifth hole of Fenway, promises a resort lifestyle year round, with fantastic amenities and total privacy. Live your dream in this immaculate  light-filled home with your own tennis court, oversized pool with spa, and breathtaking heated pool house complete with cabana, summer kitchen and media room.
light-filled home with your own tennis court, oversized pool with spa, and breathtaking heated pool house complete with cabana, summer kitchen and media room.
Learn more here:
List Price: $4,800,000
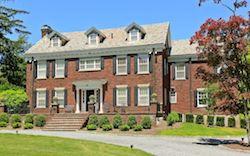
97 Garden Road, Scarsdale
Sunday, 4/23/17, 2:00-4:00pm
Exceptional Georgian Colonial in the Grange! This gracious home sits on over one flat acre of park-like grounds, complete with modern in-ground pool with Jacuzzi/electric cover and deco tennis court, surrounded by beautiful stone wall. This amazing yard is completely fenced and boasts exquisite  perennial plantings. Scarsdale Office: 914-723-8877 For more information, click here.
perennial plantings. Scarsdale Office: 914-723-8877 For more information, click here.
List Price: $3,495,000
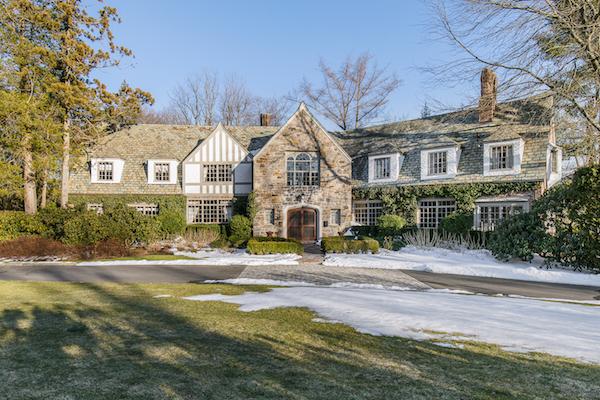 64 Cushman Road, Scarsdale
64 Cushman Road, Scarsdale
Sunday, 4/23/17, 2:00-4:00pm
Step into this stunning and timeless English Tudor in the heart of the coveted Murray Hill estates and be amazed by its splendor and beauty. Set on over an acre of private, park-like property, this property boasts six bedrooms and eight bathrooms, which are very well thought out making for comfortable and ![]() spacious living. For more information, click here.
spacious living. For more information, click here.
Listing Agents: Heather Harrison 917.299.7490 and Jennifer Jaffe 917. 922.4789
List Price: $3,358,000
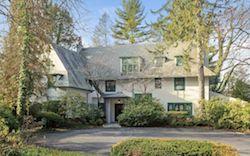 26 Cooper Road, Scarsdale
26 Cooper Road, Scarsdale
Sunday, 4/23/17, 1:00-3:00pm
A hidden treasure in a most sought after Murray Hill location. This private 1.09 acre estate is tranquil, flat and park-like. Enjoy mature specimen plantings, a side patio and a lovely garden. Situated on the property is an art studio, with an upstairs  bedroom/bathroom. Detached two-car garage. Scarsdale Office: 914-723-8877 For more information, click here.
bedroom/bathroom. Detached two-car garage. Scarsdale Office: 914-723-8877 For more information, click here.
List Price: $2,900,000
 8 Murray Hill Road, Scarsdale
8 Murray Hill Road, Scarsdale
Sunday, 4/23/17, 1:00-3:00pm
Just in time for summer: gorgeous .70 acre in Murray Hill! Location and timeless elegance in this classic center hall Colonial. Six bedrooms, six full and two half baths. Huge master bedroom wing has his and her baths, marble fireplace, dressing room for her, walk- in closet for him, office/sitting room. Five family bedrooms, three with en-suite baths, two with a shared bath. Features include high ceilings, distinctive crown moldings, elevator and two sets of back stairs. Formal living room has fireplace and floor to ceiling windows. Custom kitchen with SubZero/Viking/Bosch appliances, Granite countertops, Digital microwave drawer, wine/ beverage refrigerator. The living room, dining room and library lead to the deck for ideal entertaining. Professional office with separate entrance, two car attached garage. Professionally landscaped .7 acres with private fenced-in yard, sprinkler system, salt water, self cleaning, heated gunite pool, putting green, double tiered deck ![]() overlooking private back yard and pool. Fully updated- five zone heating, three zone central air conditioning. Walk to High School, Library, and Village. For more information, click here.
overlooking private back yard and pool. Fully updated- five zone heating, three zone central air conditioning. Walk to High School, Library, and Village. For more information, click here.
List Price: $2,395,000
 245 Edgemont Road, Scarsdale
245 Edgemont Road, Scarsdale
Sunday, 4/23/17, 1:00-3:00pm
Exceptional new construction with approximately 5,000 square feet of living space on a level .43 acre. Curb appeal begins with circular drive, hardiplank exterior, and covered bluestone entry. The interior  layout features high ceilings (9-1/2 feet on first level, 8-1/2 feet on second level), spacious rooms, and lots of light. Scarsdale Office: 914-723-8877 For more information, click here.
layout features high ceilings (9-1/2 feet on first level, 8-1/2 feet on second level), spacious rooms, and lots of light. Scarsdale Office: 914-723-8877 For more information, click here.
List Price: $2,195,000
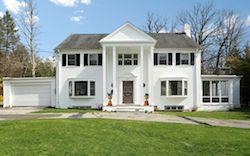 42 Brite Avenue, Scarsdale
42 Brite Avenue, Scarsdale
Sunday, 4/23/17, 1:00-3:00pm
Classic Georgian Colonial with circular driveway is freshly painted inside and out. This home has new central air conditioning, new gas furnace, newly-finished lower level that added a bedroom, a full bath, a playroom, and has a permit to allow a full  kitchen to be installed. New stainless steel Sub-Zero refrigerator. For more information, click here.
kitchen to be installed. New stainless steel Sub-Zero refrigerator. For more information, click here.
List Price: $1,945,000
Scarsdale Office: 914-723-8877
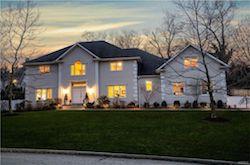 44 Marbourne Drive, Mamaroneck
44 Marbourne Drive, Mamaroneck
Sunday, 4/23/17, 12:00-2:00pm
This extraordinary and grand sun-filled five bedroom/four and a half bath center hall Colonial has been exceptionally updated throughout and is surrounded by magnificently landscaped fenced .5+ acre. Gracious double height artisanal painted ceiling in entry foyer and hallway open to living room, large formal dining room and family room with fireplace. Additional features include the top-of-the line kitchen with breakfast area and sliding glass doors to glorious patio/rear yard, the glamorous master bedroom suite with dressing area, enormous walk-in closet and luxurious master bath, ![]() and separate office. Additional 1,467 square feet in the basement offers full height ceilings and an abundance of storage. Two-car attached garage. An impeccable home designed for today's lifestyle. Room for a pool verified by Frank Giuliano Landscape Architects. Easy to maintain. For more information, click here.
and separate office. Additional 1,467 square feet in the basement offers full height ceilings and an abundance of storage. Two-car attached garage. An impeccable home designed for today's lifestyle. Room for a pool verified by Frank Giuliano Landscape Architects. Easy to maintain. For more information, click here.
List Price: $1,649,000
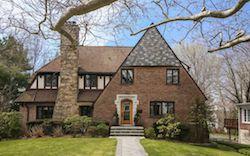 21 Burling Avenue, White Plains
21 Burling Avenue, White Plains
Sunday, 4/23/17, 1:00-2:30pm
Coveted Gedney Farms 3,056 square foot, four bedroom exquisitely decorated home on .35 acres. Amenities include a beautiful gourmet kitchen with top-of-the-line appliances, Bosch dishwasher, Viking oven and range, GE refrigerator, granite  countertops, built-in banquet for seating and storage, as well as stereo receivers. For more information, click here.
countertops, built-in banquet for seating and storage, as well as stereo receivers. For more information, click here.
List Price: $1,275,000
Scarsdale Office: 914-723-8877
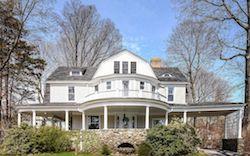 16 Vermont Avenue, White Plains
16 Vermont Avenue, White Plains
Sunday, 4/23/17, 2:00-4:00pm
Iconic renovated Prospect Park Victorian with sweeping front lawn and wrap around porch. On .87 park-like, level acre, this warm and inviting home is a perfect blend of period finishes and modern conveniences. Nine foot ceilings and decorative details throughout. Gorgeous staircase. Endless  possibilities! For more information, click here.
possibilities! For more information, click here.
List Price: $1,149,000
Scarsdale Office: 914-723-8877
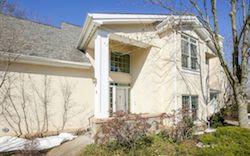 72 West Doral Greens Drive, Rye Brook
72 West Doral Greens Drive, Rye Brook
Sunday, 4/23/17, 1:00-3:00pm
Beautiful three bedroom, two and a half bath home with elevator. Sunlight abounds in this easy living home all on one level. A quick ride in the private elevator brings you from the garage up into the main living area. The master bedroom overlooks the golf  course and features a walk-in closet, plus more. For more information, click here.
course and features a walk-in closet, plus more. For more information, click here.
List Price: $849,000
Scarsdale Office: 914-723-8877
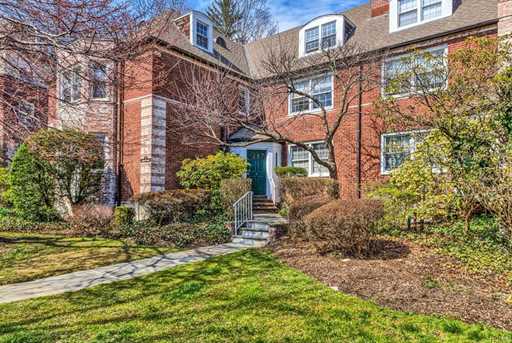 3 Campus Place: Unit 1A
3 Campus Place: Unit 1A
Sunday 4/23/17 1:00 - 3:00pm
This sun filled delightful 1 bedroom co-op fits the bill. You can bring along your dog and not worry about walking up steps! Located on the first floor with southeastern  exposure. Hardwood floors, updated kitchen ajuliaricciutind bath! #65 bus on the corner of Underhill and Central will take you to the Scarsdale train station for your convenience. Contact Julia Ricciuti, RE/MAX Prime Properties, (914)-723-1212 or 914-391-6994, [email protected], www.juliaricciuti.com.
exposure. Hardwood floors, updated kitchen ajuliaricciutind bath! #65 bus on the corner of Underhill and Central will take you to the Scarsdale train station for your convenience. Contact Julia Ricciuti, RE/MAX Prime Properties, (914)-723-1212 or 914-391-6994, [email protected], www.juliaricciuti.com. Learn more here:
Learn more here:
List Price: $199,900, Maintenance $785 with Star of $130.
Which Scarsdale Neighborhoods Command the Highest Prices?
- Details
- Written by: Joanne Wallenstein
- Category: Real Estate
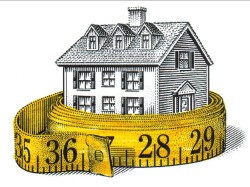 How does the price per square foot vary among homes sold in Scarsdale's five elementary school districts? Which neighborhood commands the highest price per square foot, and which the lowest? We received data from the sale of 102 homes in Scarsdale between October 1, 2016 and March 31, 2017 and below is a chart showing the variation in the average and median price per square foot of homes in Scarsdale's five areas.
How does the price per square foot vary among homes sold in Scarsdale's five elementary school districts? Which neighborhood commands the highest price per square foot, and which the lowest? We received data from the sale of 102 homes in Scarsdale between October 1, 2016 and March 31, 2017 and below is a chart showing the variation in the average and median price per square foot of homes in Scarsdale's five areas.
Of course, there are many factors that contribute to these variations: for example, how many new homes were sold in each area which could raise the overall per square foot or other factors such as the size of the lot, real estate taxes, proximity to the school or to busy roads.
However, even if we're unable to fully explain the forces behind the numbers, they speak for themselves:
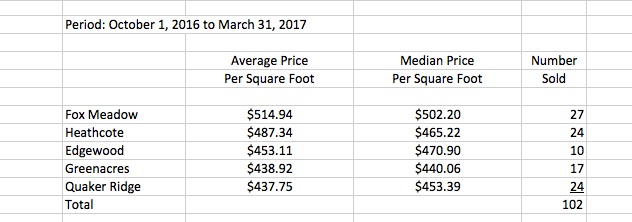
At least for the past six months, Fox Meadow comes out on top, following by Heathcote – with Edgewood right behind it when measuring the average price per square foot.
Commenting on the data, a grandfather who lives in Scarsdale and whose daughter grew up here and has been house hunting for the past two years said, "Parents with small children are understandably worried about sending their children to Greenacres School at the same time that the building it is being torn down and rebuilt. And the School Board's indecisiveness has let this uncertainty linger for a long time. Although the actual construction process would only take a year or two, nobody knows when in the next five to ten years this is actually likely to occur. So anybody with children who are still infants, or as far along as third or fourth grade, have reason to be concerned."
Sales:
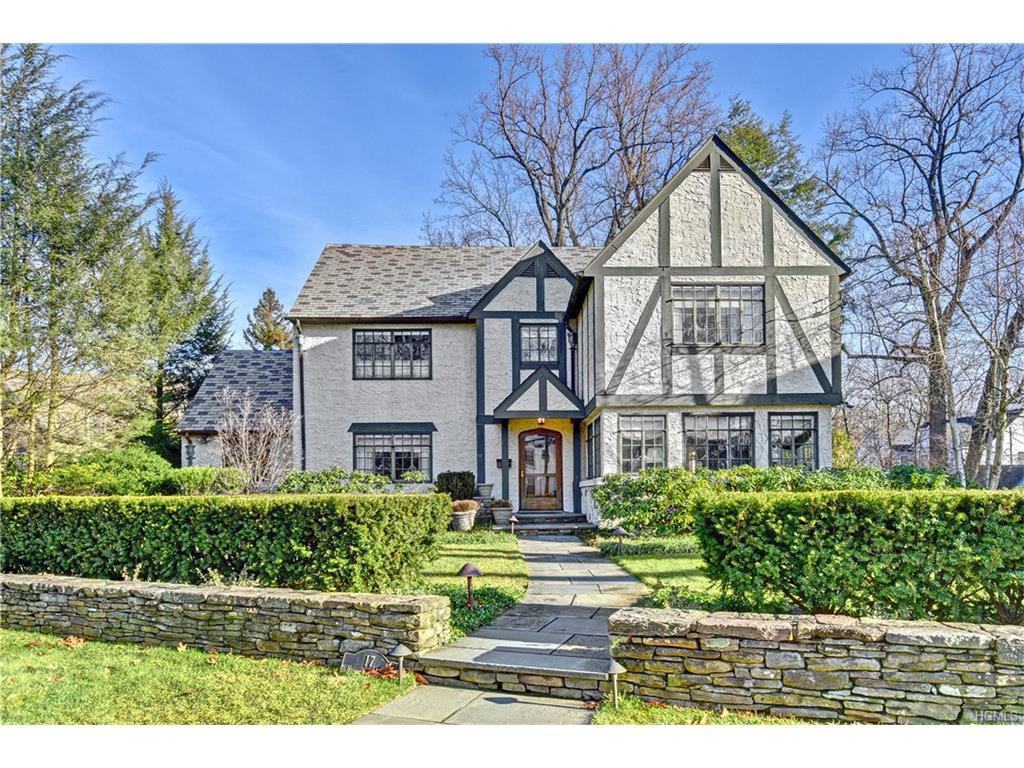 17 Kingston Road:
17 Kingston Road:
Renovated 6 bedroom, 4.1 bath Tudor on level, beautiful grounds. Step up to the front door, with its beautiful stained glass, into the entry hall with archway moldings and gorgeous wood staircase. Spacious living room with fireplace, sun room, gourmet eat-in kitchen with granite counter tops and 6 burner stove and a formal dining room. Family room with cathedral ceiling. Central A/C, 2-car garage plus private yard and patio backing on the Red Maple nature area.
Sale Price: $1,675,000
Assessed Value: $1,425,000
Real Estate Taxes: $36,093
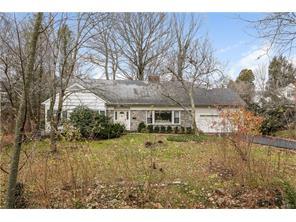 67 North Chase Road:
67 North Chase Road:
Opportunity in Fox Meadow! Create your own private Idaho within the most sought after Scarsdale location and experience true suburban living with the ultimate urban conveniences with fabulous restaurants, shops, Metro North and schools, all within a quick paced minute. Property being sold "AS IS," and offers a fabulous, spacious layout and needs your special TLC!
Sale Price: $1,230,000
Assessed Value: $1,275,000
Real Estate Taxes: $32,843
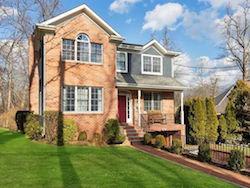 303 Boulevard:
303 Boulevard:
Four bedroom center hall Colonial reimagined for today's modern living. Luxurious details include front porch, Brazilian Cherry hardwood floors, wood burning fireplace and gourmet kitchen with Wolf stove, Bosch dishwasher and so much more. A large deck runs the length of the back of home providing a private, beautiful vista for a summer BBQ, soaking in the sun or listening to birds chirp. The romantic master bedroom has a gas fireplace and sliding glass doors to a balcony. The master bath has a skylight, Jacuzzi tub, walk-in shower and the marble floor has radiant heat. Close to elementary school, playground and Davis Park.
Sale Price: $1,203,500
Assessed Value: $850,000
Real Estate Taxes: $21,037
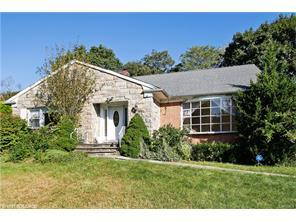 32 Doris Lane: Mamaroneck:
32 Doris Lane: Mamaroneck:
Great corner property....0.39 acres....bring your contractor....rehab this house or built new.....choose your schools....Scarsdale or Mamaroneck...
Sale Price: $700,000
Real Estate Taxes: $34,510
Edgemont:
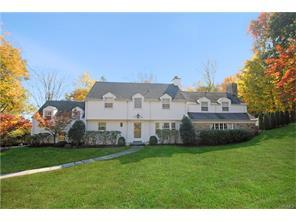 175 Underhill Road:
175 Underhill Road:
Lovely center hall Colonial on a park-like acre on a picture perfect lane with two other houses. This renovated 1935 home is 3,505 interior square feet. Great for entertaining. Amazing layout plus renovated kitchen/family room, large formal dining room and large living room. Six bedrooms with four-½ bathrooms (two-½ renovated bathrooms); includes a backstairs to a guest room/bathroom. Also a mudroom/laundry on the first floor. Three-zone central air, whole house generator, heated pool, covered patio, two exterior storage sheds.
Sale Price: $1,485,000
Real Estate Taxes: $39,865
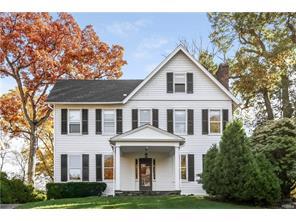 24 Overton Road:
24 Overton Road:
Chic and classic Center Hall Colonial, set on a gorgeous .41 acres in sought after Edgemont. The first level of this home features high ceilings and spacious rooms, including a bright and large living room, sunroom/study, formal dining room for gracious entertaining, updated eat-in kitchen, expansive family room with a vaulted ceiling and beautiful view, full bath, fabulous deck, perfect for outdoor dining and one car garage. The second level boasts four bedrooms and two updated full bathrooms. The third level includes bonus space with two walk-in closets and a renovated full bath. The yard is deep and wide with stunning trees and stonewalls, plus a lovely view over Scarsdale village. Old world style, light-filled interiors, modern upgrades and amazing location on a tranquil, tree-lined street.
Sale Price: $1,410,000
Real Estate Taxes: $34,218
Featured Listings:
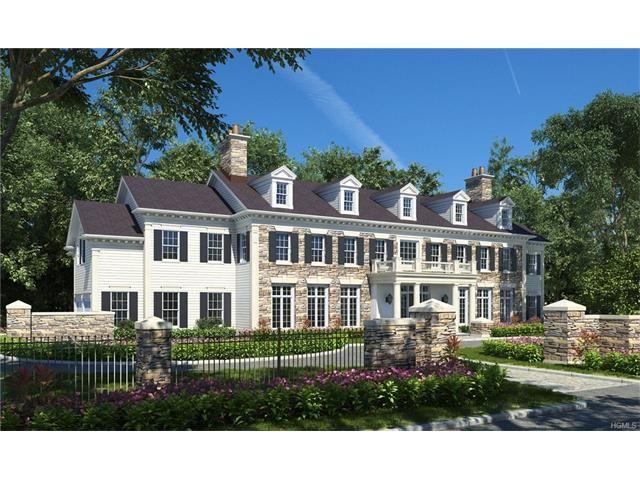 27 Murray Hill Road Scarsdale
27 Murray Hill Road Scarsdale
Magnificent "Way beyond Green" new construction by Healthy Home Builders. Located in the Heathcote Estate section of Scarsdale, this stunning 9,022 square foot Georgian Colonial, with exquisite stone exterior and circular drive, incorporates classic architectural details with the most advanced, non-toxic building materials. Sophisticated indoor air and water purification and filtration systems. This thoughtfully designed residence is not only grand and luxurious, but is also engineered with state of the art systems for healthy and energy  conscious living. Thirty minutes to NYC via Metro North. Learn more here: Houlihan Lawrence Office: 914-723-8877.
conscious living. Thirty minutes to NYC via Metro North. Learn more here: Houlihan Lawrence Office: 914-723-8877.
List Price: $6,950,000
 64 Cushman Road, Scarsdale
64 Cushman Road, Scarsdale
Step into this stunning and timeless English Tudor in the heart of the coveted Murray Hill estates and be amazed by its splendor and beauty. Set on over an acre of private, park-like property. Listing Agents: Heather Harrison 917.299.7490 and Jennifer Jaffe 917.922.4789. Learn more here:
List Price: $3,358,000
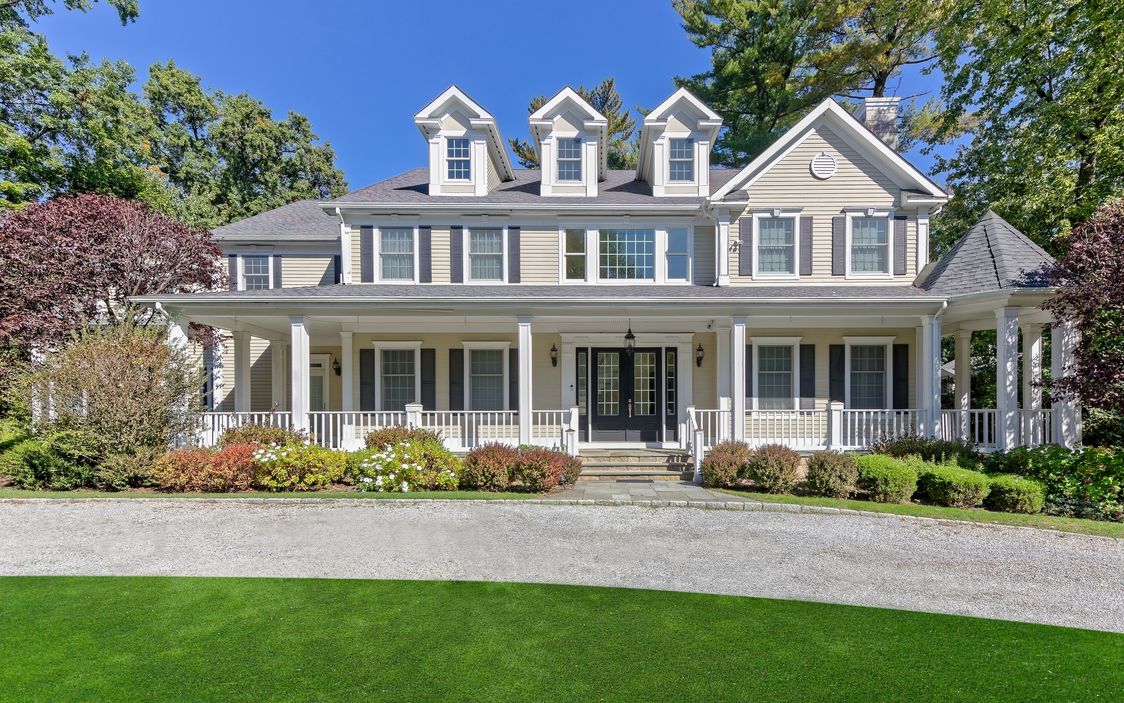 11 Grand Park Avenue, Scarsdale
11 Grand Park Avenue, Scarsdale
Perfectly grand.....even the address! Welcome to 11 Grand Park Avenue, Scarsdale. Circular driveway to impressive 6,000 square foot Colonial with wrap-around gazebo porch and attached 3-car garage. 2-story foyer has sweeping staircase. 10 foot  ceilings on first floor. The large and elegant kitchen has 2 sinks and 2 dishwashers. Learn more here: Houlihan Lawrence Office: 914-723-8877
ceilings on first floor. The large and elegant kitchen has 2 sinks and 2 dishwashers. Learn more here: Houlihan Lawrence Office: 914-723-8877
List Price: $2,925,000
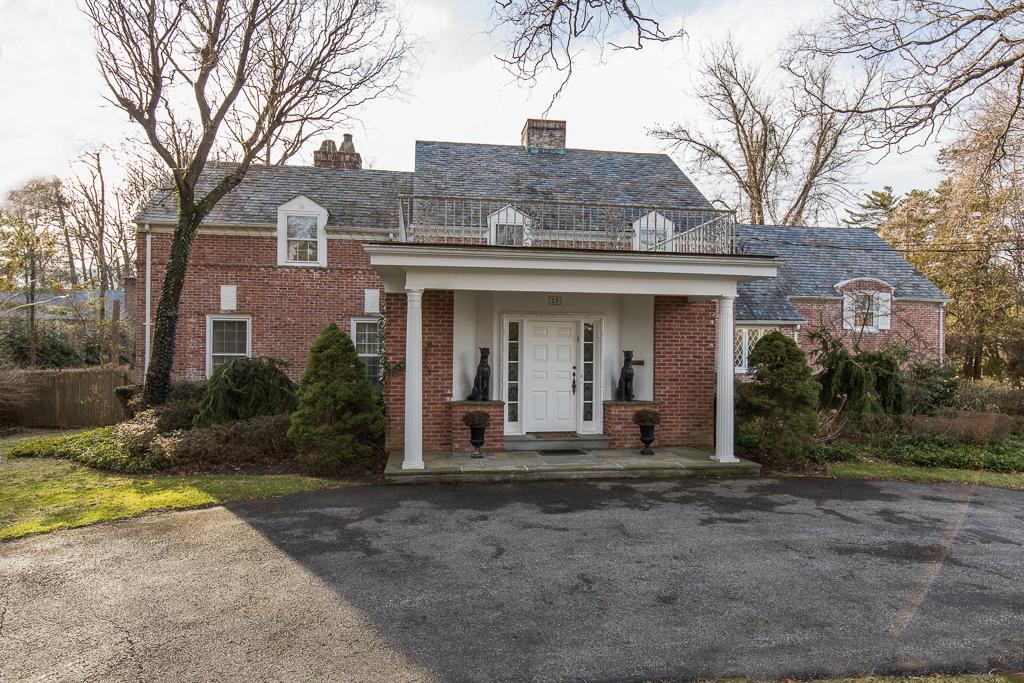 25 Morris Lane, Scarsdale
25 Morris Lane, Scarsdale
This exceptional Scarsdale colonial is the perfect blend of elegance, beauty and location. Set on 0.80 acre of spectacular park like property in the heart of the prestigious Murray Hill estates, this captivating home features a large circular driveway and beautiful pool surrounded gorgeous landscaping. Listing Agents: Zachary Harrison  917.299.7832 and Heather Harrison 917.299.7490. Learn more here:
917.299.7832 and Heather Harrison 917.299.7490. Learn more here:
List Price: $2,699,000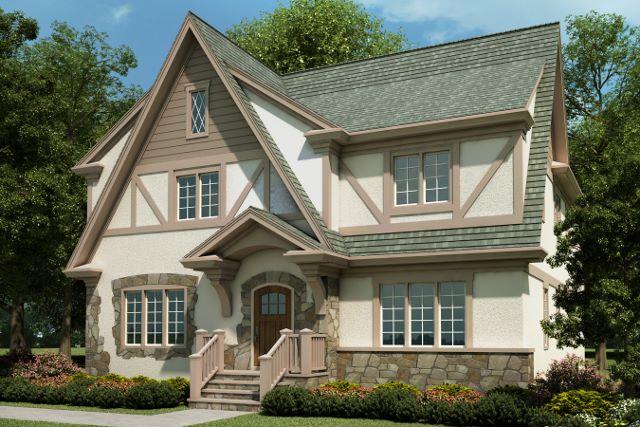 3 Edgewood Road, Scarsdale
3 Edgewood Road, Scarsdale
Attractive storybook Tudor with modern layout ready to be customized by second-generation local builder. This home will project a perfect blend of old world charm with all the modern interior finishes and ideal layout including huge open kitchen that flows into a breakfast area and family room with French doors to  covered blue stone porch. Listing Agent: Heather Harrison 914.299.7490. Learn more here:
covered blue stone porch. Listing Agent: Heather Harrison 914.299.7490. Learn more here:
List Price: $1,999,000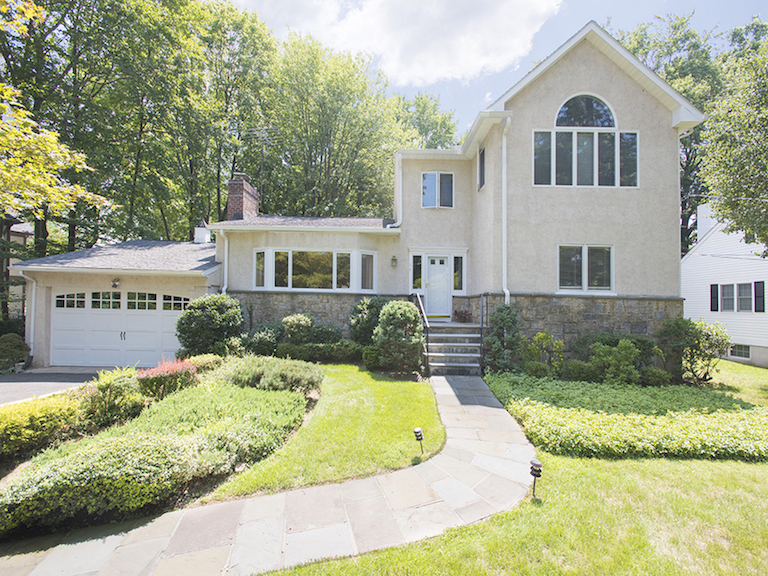 14 Reynal Crossing, Scarsdale
14 Reynal Crossing, Scarsdale
This beautifully maintained Scarsdale colonial is located on a quiet street with a serene private backyard. The large eat-in kitchen has stainless steel appliances including a 6 burner Viking stove and granite countertops. There is a playroom/den off of the kitchen, which boasts lots of natural light. Listing Agent: Tracey Lipton 917.751.4146. Learn more here:
List Price: $1,549,000
Open Houses:
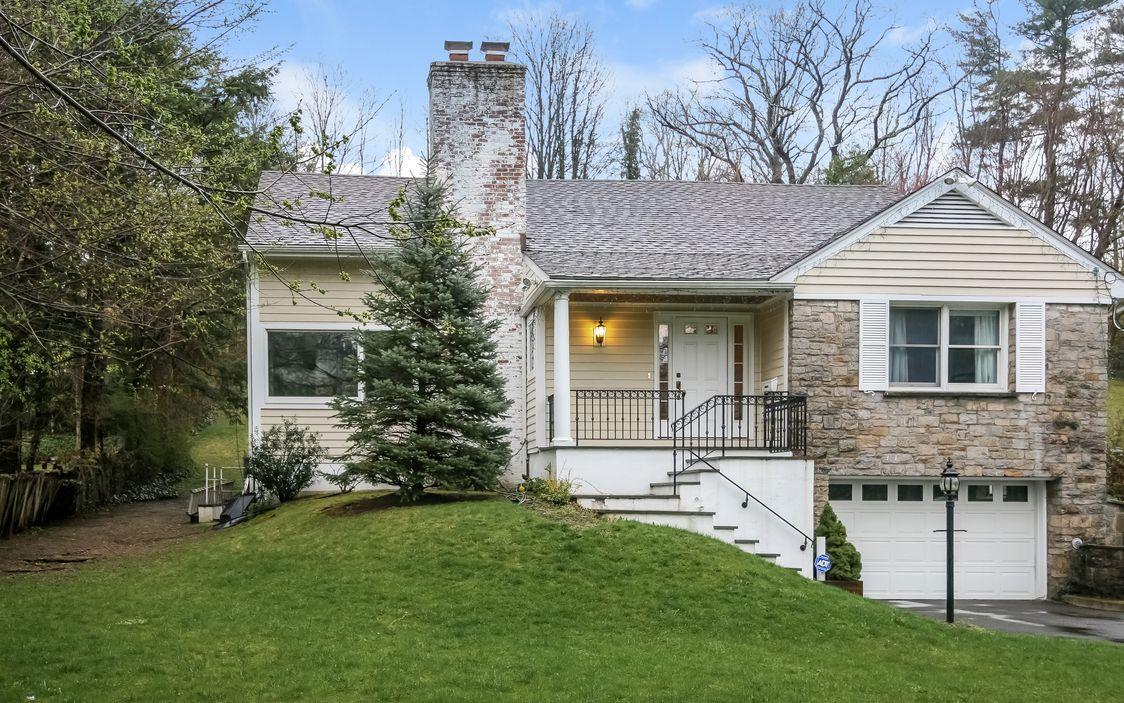 1110 Post Road, Scarsdale
1110 Post Road, Scarsdale
Open House Saturday 4/15 12:00 --3:00 PM
Pristine, completely renovated/remodeled 4 bedroom 4.5 bath home with great indoor/outdoor flow for entertaining. Living room with wood burning fireplace, large formal dining room, large family room with fireplace and cathedral ceiling, eat-in kitchen with huge island, butler's pantry and wine cooler. Learn more here: Houlihan Lawrence Office: 914-723-8877.
List Price: $1,268,800
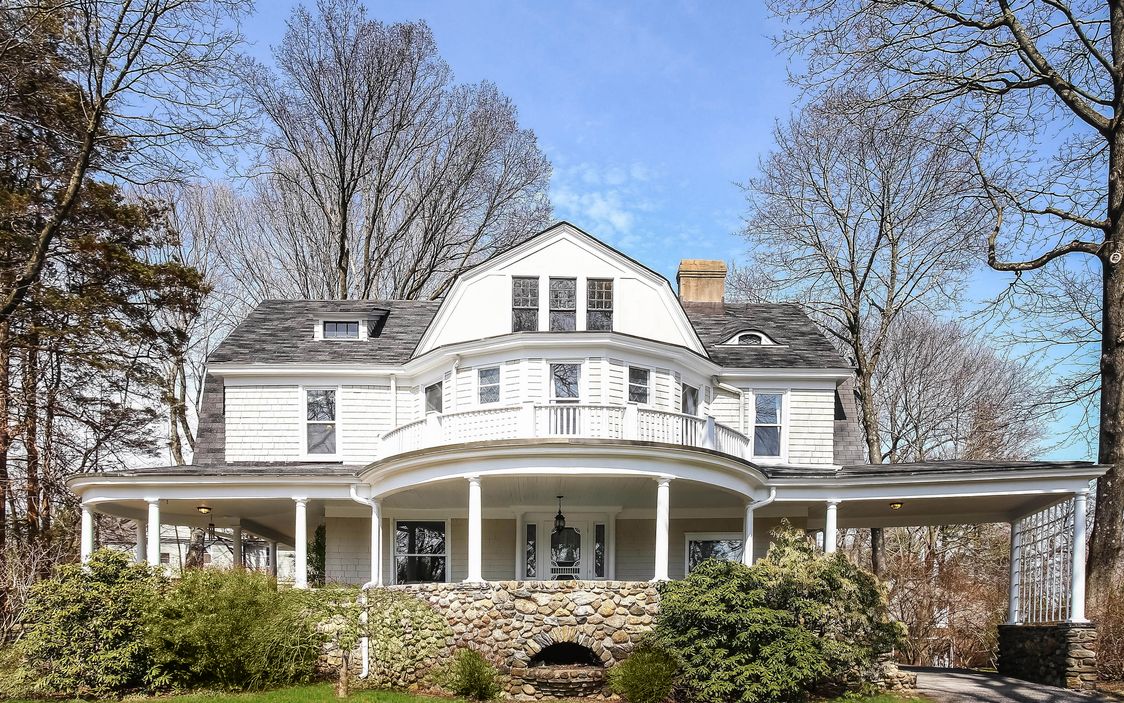 16 Vermont Avenue White Plains
16 Vermont Avenue White Plains
Open House Sunday 4/16 1:00 -3:00 PM
Iconic renovated Prospect Park Victorian with sweeping front lawn and wrap around porch. On .87 park-like, level acre of level, this warm and inviting home is a perfect blend of period finishes and modern conveniences. 9' ceilings and decorative detail throughout. Gorgeous staircase. Endless possibilities! Learn more here: Houlihan Lawrence Office: 914-723-8877
List Price: $1,149,000
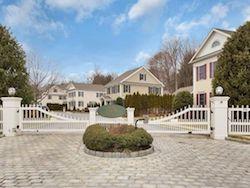 11 Cider Mill Circle, Armonk
11 Cider Mill Circle, Armonk
Open House Saturday April 15 :00 – 4:00 PM
Relax in carefree elegant style in this 4 bedroom town home located in the gated community of Cider Mill. This freshly painted sunny end unit is appointed with the finest finishes, including Christopher Peacock custom kitchen cabinetry, Waterworks fixtures, hardwood floors, and detailed crown and wainscot moldings. The gourmet kitchen has a 6-burner Wolf stainless steel gas range with hood and the adjoining den has a gas fireplace, custom built-ins and a door leading to a slate patio. The first floor home office is fully equipped with a built-in desk and bookcases. The oversized master bedroom suite boasts a gas fireplace, balcony, marble bath and a custom walk in closet. The lower level has a family room with a built-in wet bar and entertainment center as well as a bedroom and an additional recreation area. Additional features include: formal dining room, custom closets, high ceilings, ![]() sound system, French doors, recessed lighting, updated baths. Learn more here:
sound system, French doors, recessed lighting, updated baths. Learn more here:
List Price: $1,149,000
Village Invites Bids for 32 Ferncliff Road Plus Home Sales and Featured Listings
- Details
- Written by: Joanne Wallenstein
- Category: Real Estate
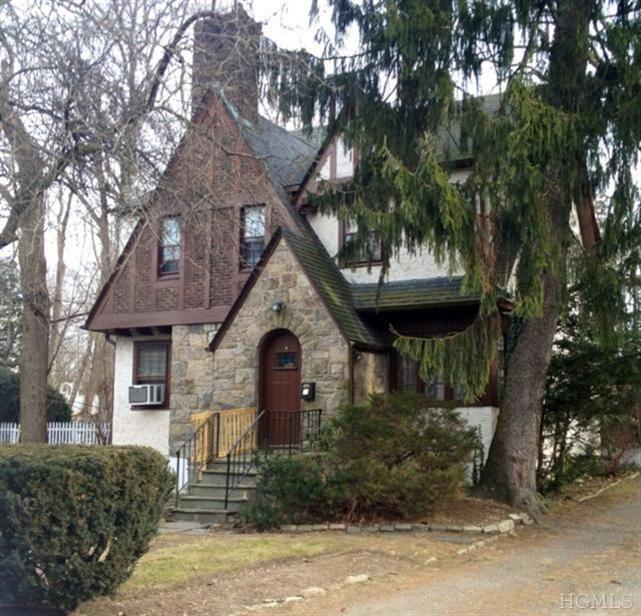 The Village of Scarsdale invites sealed bids for the purchase of a Village-owned property located at 32 Ferncliff Road in Scarsdale.
The Village of Scarsdale invites sealed bids for the purchase of a Village-owned property located at 32 Ferncliff Road in Scarsdale.
The property, 32 Ferncliff Road, is improved with a two-story, single family home built in 1928 and is classified as Old Style architecture. The house is 2,195 square feet, featuring two full baths, one half bath, four bedrooms, one fireplace, a full basement, and an unfinished attic. The sole building lot is 10,454 square feet with 100 feet of frontage. The property consists of two tax lots considered merged for zoning purposes. The home is located in the A-4 zoning district, which requires a minimum building lot of 7,500 square feet with no less than 60 feet of frontage.
Bid Solicitation packets, which include the bid submission form, bid requirements, and other important information are available from the Village Manager's Office at Scarsdale Village Hall, 1001 Post Road, at Scarsdale Village Hall, Scarsdale, NY. A pre-bid conference will be held at 2:00 PM on Thursday, April 20, 2017 at Village Hall, Third Floor Meeting Room. Bid Solicitation Packets are also available online from the Village's website, www.scarsdale.com.
Final sealed bid submissions must be clearly marked "Bid Submission, Village Owned Property, 32 Ferncliff Road" and delivered to the following address NO LATER than 2:00 PM on Tuesday, May 9, 2017:
Scarsdale Village Treasurer's Office
Attn: Mary Lou McClure, Village Treasurer 1001 Post Road
Scarsdale, NY, 10583
Bids will be publicly opened and read aloud at 2:10 PM on Tuesday, May 09, 2017, at Scarsdale Village Hall, Second Floor Trustee's Room, 1001 Post Road, Scarsdale, NY.
Questions should be directed to Ingrid M. Richards, Assistant Village Manager at [email protected] or via telephone at 914-722-1315.
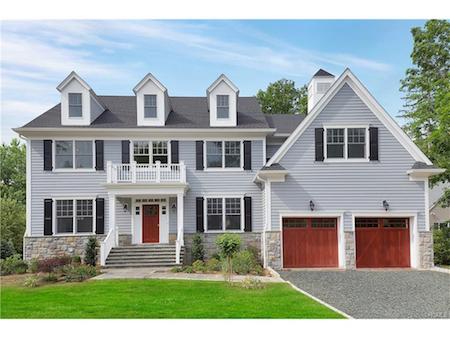 Sales:
Sales:
55 Greendale Road
Here is a new Colonial on a corner lot in a cul-de-sac on .31 acres, located in the Grange. This home has mahogany doors on the front entrance and the garage. There is a two-story foyer with a cathedral ceiling, a living room with a fireplace, a dining room, a family room with a fireplace off the kitchen, which has top-of-the-line appliances and a breakfast room. There is also a powder room, a study with a private balcony, a mudroom, a deck and a garage on the first floor. Upstairs, there is a master suite with a see-through fireplace visible from both, the bedroom and the sitting room, which has a balcony overlooking the yard and George Field. The second floor has four more bedrooms, two full Jack and Jill bathrooms and a laundry room. There is a finished basement with approximately 1,660 square feet, which has a bedroom, a full bath, a playroom, a walk-in wine cellar and an exercise room. There is an unfinished walk-up attic, 400amps and a generator.
Sale Price: $3,110,000
Taxes: TBD
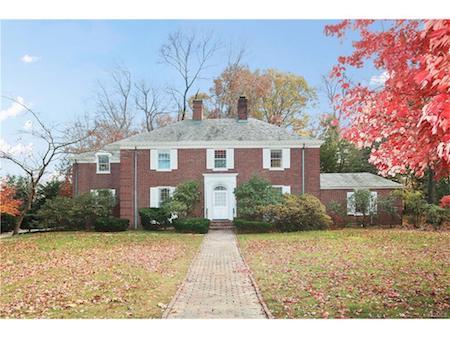 72 Sheldrake Road
72 Sheldrake Road
This all brick Center Hall Colonial in Murray Hill is on an acre of land overlooking Fenway Golf Course. It features five bedrooms, four and a half bathrooms, and 4,600 interior square feet. There is a three-car garage and central air conditioning.
Sale Price: $2,515,000
Assessed Value:
Taxes: $64,712
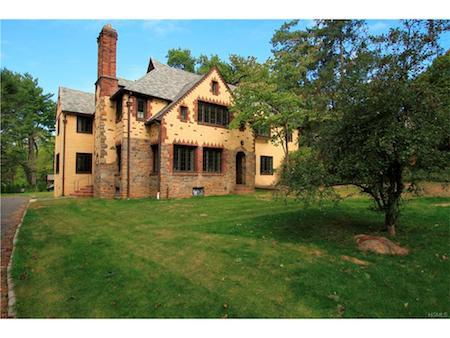 7 Paddington Road
7 Paddington Road
An English Tudor on a level .50 acre in Fox Meadow has been renovated throughout, including the kitchen, bathrooms, heating, electrical, plumbing, floors, windows, etc. This home offers six bedrooms and five-and-a-half bathrooms, (with five bedrooms and three full bathrooms all on the second floor).
Sale Price: $2,215,000
Assessed Value:
Taxes: $57,898
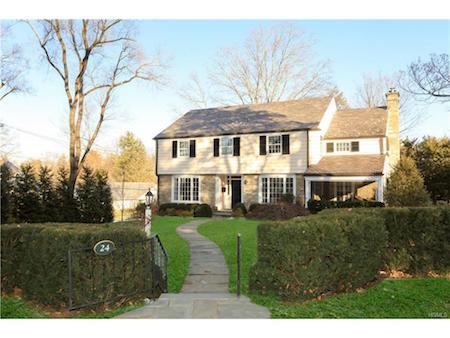 24 Overlook Road
24 Overlook Road
In Fox Meadow, this renovated 1938 stone and shingle Colonial on .27 acres has five bedrooms, three and a half baths and an entry foyer, office, powder room, living room/family room with fireplace, formal dining room, high-end kitchen and breakfast area with skylights and door to a second patio, plus a first floor guest room with a full bath. The second floor has four bedrooms, which includes a master bedroom with two walk-in closets and a private bath, and three bedrooms with a hall bathroom. The lower level has a playroom, wine closet, mudroom/laundry room and entrance to the garage. The kitchen and all the bathrooms were gut-renovated 2001-2003. There is two-zone central air conditioning, two patios and a screened-in porch, new landscaping and lighting with stone walls and a Vermont slate roof.
Sale Price: $1,890,000
Assessed Value:
Taxes: $39,887
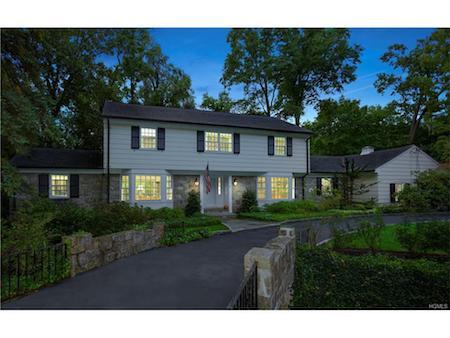 2 Kelwynne Road
2 Kelwynne Road
This Colonial has a kitchen with a door to a private patio and yard, a family room with a fireplace located off the kitchen, formal living and dining rooms, and two master suites, one on the main level. Four family bedrooms are on the second level and the sixth bedroom is on the main floor. An office, rec room, laundry and sitting rooms round out the main level. There is a three car attached garage and mud room, hardwood floors, dental moldings, and recessed lighting. In addition, there is a generator, and a workshop in the walk out basement.
Sale Price: $1,885,000
Assessed Value:
Taxes: $57,000
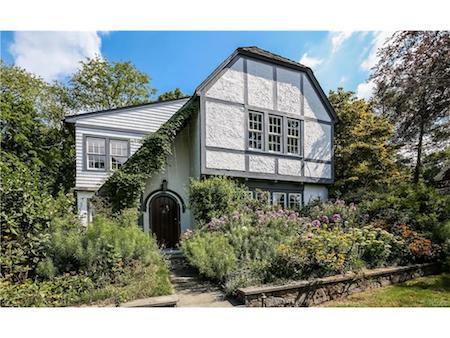 9 North Ridgecrest
9 North Ridgecrest
Designed by architect Russell Henderson, this 1924 Tudor is located on 0.31 acres and was renovated in 2002. The eat-in-kitchen features Portuguese limestone floors and counters, a six-burner Viking stove with a pot filler, Subzero refrigerator, two Miele convection ovens, two Bosch dishwashers and a Liebherr wine refrigerator. The interior opens in all directions (through five different entrances) to the outdoor gardens featuring a patio, and an automated irrigation system. There is a detached two-car garage.
Sale Price: $1,346,000
Assessed Value:
Taxes: $25,994
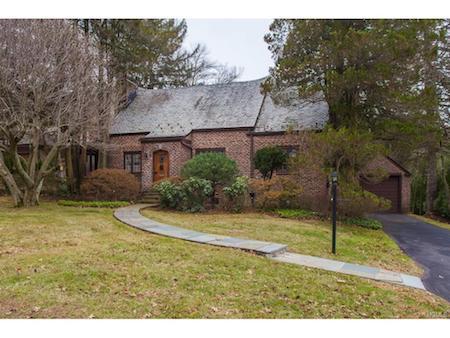 16 Windmill Lane
16 Windmill Lane
This 1920's Tudor on a third of an acre in the Grange section has a two-story addition with an open kitchen and family room. There is a sunroom off the formal living room that is also open to the family room. There are also two bedrooms and a full bath on the first floor. On the second floor, there is a master suite and two additional bedrooms with a hall bath.
Sale Price: $1,340,000
Assessed Value:
Taxes: $26,921
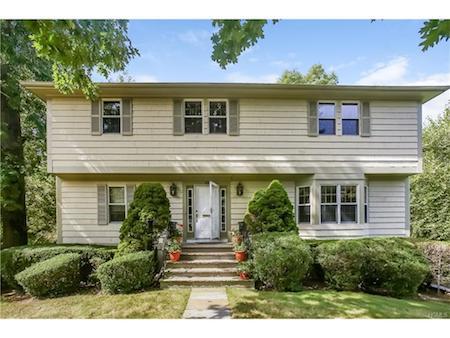 10 Ross Road
10 Ross Road
Located on a cul-de-sac in Scarsdale Village, this classic center hall Colonial has a foyer, a formal living room and dining room, an eat-in kitchen with a breakfast nook and a powder room. There is oak wood flooring through out. The family room has a fire place and glass sliding doors to a deck. Upstairs, there is a master bedroom with an en-suite marble bath/shower and a walk-in California closet. There are also three additional bedrooms, and a new hall bath. In addition, there is a playroom, gym, laundry, and utility room in the basement, plus a two-car garage.
Sale Price: $1,219,500
Assessed Value:
Taxes: $21,647
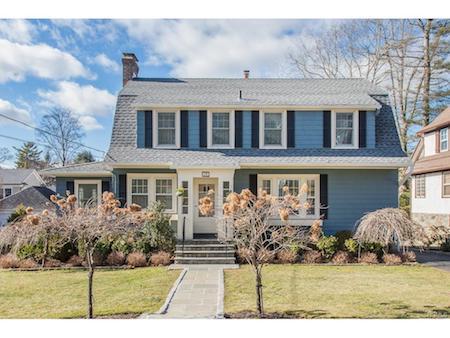 19 Dobbs Terrace
19 Dobbs Terrace
This Colonial has been updated with a covered front porch, arched doorways, crown moldings, hardwood floors, a new roof (2014), bathrooms, many new windows, central air conditioning, recessed lighting and an updated eat in kitchen with a Viking stove and granite countertops.
Sale Price: $1,045,000
Assessed Value:
Taxes: $19,045
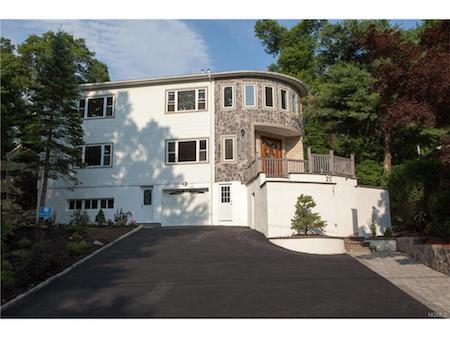 Edgemont:
Edgemont:
287 South Healy Avenue
This Colonial/Contemporary has been renovated and expanded in 2007-2015, with five bedrooms, three and a half baths, radiant heated floors, an entry hall leading to a music room, a living room with a fireplace, a playroom and an office. The gourmet kitchen features a granite island, two sinks and custom cabinetry. A dining area leads to a deck and stone terraced gardens. The master bedroom has a walk in closet and a private bathroom. In the lower level, there is a home gym and a laundry. In addition, there is a whole house sound system.
Sale Price: $1,100,000
Taxes: $31,419
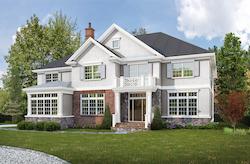 Featured Listings:
Featured Listings:
16 Fenimore Road, Scarsdale
Stunning, nearly completed new construction in the heart of Fox Meadow. Very short walk to train station, shops and schools from this impressive Colonial set on park like 0.57 acre of flat land. Over 8,450 square feet of living space crafted with the highest end finishes by one of Scarsdale's most experienced and respected builders. Sought after ![]() center hall layout with two story entrance and 10 foot ceilings on first floor. Listing Agent: Angela Retelny 914.450.5106. For more information, click here.
center hall layout with two story entrance and 10 foot ceilings on first floor. Listing Agent: Angela Retelny 914.450.5106. For more information, click here.
List Price: $3,775,000
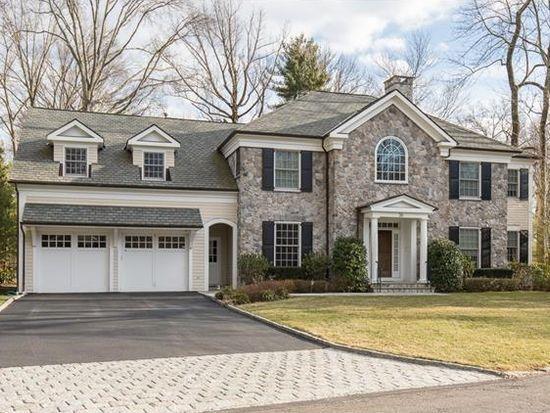 30 Paddington Road, Scarsdale
30 Paddington Road, Scarsdale
Extraordinary, young colonial with elegant stone exterior on spacious park like property in the heart of Fox Meadow, one of the most coveted areas of Scarsdale. This immaculate home boasts over 6,000 square feet of living space, tastefully designed for modern living, grand double height foyer, oversized gourmet kitchen, library with custom built ins, and ![]() living room and dining room with great flow and gas fireplaces. Listing Agent: Heather Harrison 917.299.7490. For more information, click here.
living room and dining room with great flow and gas fireplaces. Listing Agent: Heather Harrison 917.299.7490. For more information, click here.
List Price: $3,595,000
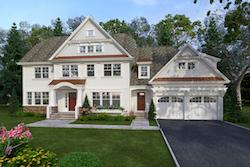 8 Stonehouse Road, Scarsdale
8 Stonehouse Road, Scarsdale
Superb luxury new construction built by one of Scarsdale's premier builders in a phenomenal location! This Colonial has almost 7,000 square feet of ideal living space and the perfect layout for everyday living and large or small gatherings. Just steps to train, shops, restaurants and a short walk to Scarsdale High School, track, tennis courts, and ![]() parks. The first floor is perfectly laid out for today's modern lifestyle with a huge open kitchen/family room. Listing Agent: Heather Harrison 917.299.7490. For more information, click here.
parks. The first floor is perfectly laid out for today's modern lifestyle with a huge open kitchen/family room. Listing Agent: Heather Harrison 917.299.7490. For more information, click here.
List Price: $3,395,000
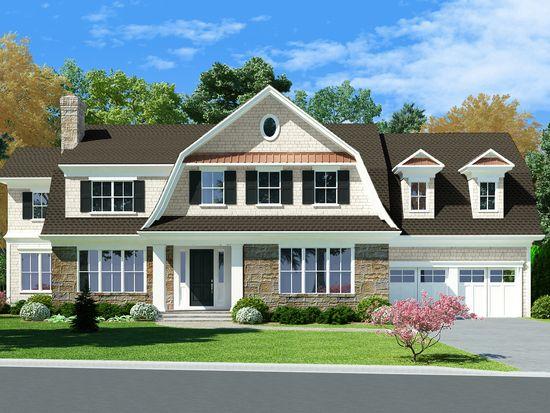 15 Donellan Road, Scarsdale
15 Donellan Road, Scarsdale
Peaceful, tree-lined road only a few minutes' walk to train, shops, school. Brand new 2017 stone and 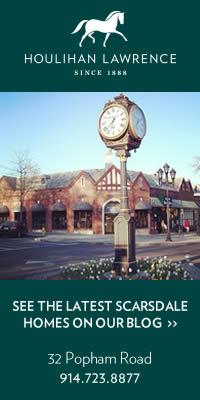 shingle Colonial. 6,211 interior square feet on .27 acres with high-end finishes throughout. Ten foot first floor ceilings, entry hall, living room with fireplace, library with French doors, formal dining room, butler's pantry with bar/sink, wine. For more information, click here.
shingle Colonial. 6,211 interior square feet on .27 acres with high-end finishes throughout. Ten foot first floor ceilings, entry hall, living room with fireplace, library with French doors, formal dining room, butler's pantry with bar/sink, wine. For more information, click here.
List Price: $3,250,000
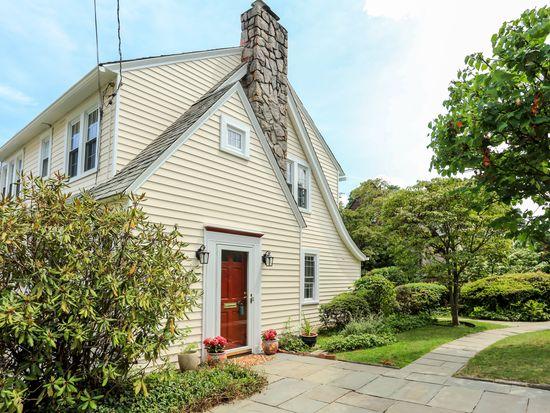 20 Ridgecrest East, Scarsdale
20 Ridgecrest East, Scarsdale
Charming, updated sun-filled Colonial ideally located on tranquil convenient street in Greenacres. Special  features include a wonderful updated kitchen with granite counters, high quality cabinetry and professional appliances, new double glazed windows throughout, refinished oak floors, recessed lighting and more. For more information, click here.
features include a wonderful updated kitchen with granite counters, high quality cabinetry and professional appliances, new double glazed windows throughout, refinished oak floors, recessed lighting and more. For more information, click here.
List Price: $925,000
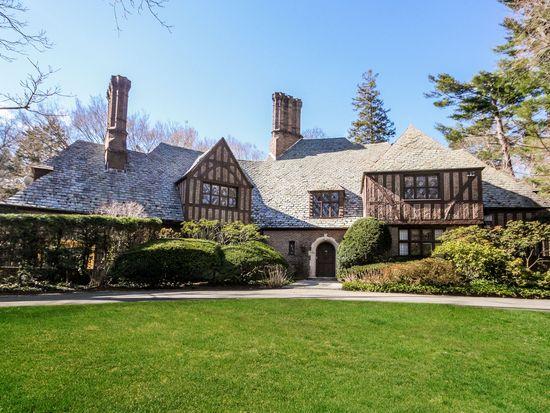 Open Houses:
Open Houses:
1 Hickory Lane, Scarsdale
Sunday, 4/9/17, 1:00-3:00pm
This dramatic Fox Meadow estate was designed by noted architect Lewis Bowman, who is credited with creating the Tudor style in Bronxville and Scarsdale. Impressive details and workmanship and a site of 1.60 acres creates a setting for a stunning pool, patios and a stone covered porch. For more information, click here.
noted architect Lewis Bowman, who is credited with creating the Tudor style in Bronxville and Scarsdale. Impressive details and workmanship and a site of 1.60 acres creates a setting for a stunning pool, patios and a stone covered porch. For more information, click here.
List Price: $4,595,000
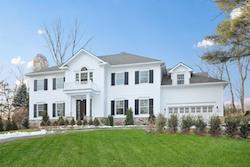 117 Fox Meadow Road, Scarsdale
117 Fox Meadow Road, Scarsdale
Sunday, 4/9/17, 1:00-3:00pm
Brand new Colonial on .49 of an acre of private,  level property with 6 beds and 6.2 baths. Minutes to train, shops and bus. This 7,564 square foot home of finished space is truly spectacular. Double story large entrance foyer 25' height with pitched ceiling welcomes you. Ten foot ceilings on first floor, large living room. For more information, click here.
level property with 6 beds and 6.2 baths. Minutes to train, shops and bus. This 7,564 square foot home of finished space is truly spectacular. Double story large entrance foyer 25' height with pitched ceiling welcomes you. Ten foot ceilings on first floor, large living room. For more information, click here.
List Price: $3,995,000
 41 Harvest Drive, Scarsdale
41 Harvest Drive, Scarsdale
Sunday, 4/9/17, 1:00-3:00pm
Experience unparalleled luxury in this young center hall Colonial where no detail has been overlooked. Nestled at the end of one of the most beautiful blocks in Scarsdale, this six bedroom, six and a half bathroom house set on over .5 acre of impeccably landscaped property will impress the most platinumdrive175discerning buyer. For more ![]() information, click here. Listing Agents: Jodi Josephs 914.319.5444 and Jennifer Goldfarb 646.221.7249
information, click here. Listing Agents: Jodi Josephs 914.319.5444 and Jennifer Goldfarb 646.221.7249
List Price: $3,800,000
 26 Cooper Road, Scarsdale
26 Cooper Road, Scarsdale
Sunday, 4/9/17, 1-3 pm
A hidden treasure in a most sought after Murray Hill location. This private 1.09 estate is tranquil, flat and park-like. Enjoy mature specimen plantings, a side patio and a lovely garden. Situated on the property is an art studio, with an upstairs bedroom/bathroom. This home was lovingly maintained. Truly a unique opportunity. For more information, click here.
park-like. Enjoy mature specimen plantings, a side patio and a lovely garden. Situated on the property is an art studio, with an upstairs bedroom/bathroom. This home was lovingly maintained. Truly a unique opportunity. For more information, click here.
List Price: $2,900,000
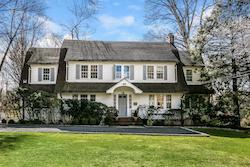 26 Fenimore Road, Scarsdale
26 Fenimore Road, Scarsdale
Sunday 4/9/17, 1:00-2:30pm
Walk to the Hartsdale shops and train station from  this pretty Fox Meadow Colonial for a 30 minute express commute to Grand Central! Enjoy the exceptional level half-acre of private property with room for a pool. This home combines character and charm with modern upgrades and renovations and a hip vibe. For more information, click here.
this pretty Fox Meadow Colonial for a 30 minute express commute to Grand Central! Enjoy the exceptional level half-acre of private property with room for a pool. This home combines character and charm with modern upgrades and renovations and a hip vibe. For more information, click here.
List Price: $1,995,000
 5 Club Way, Hartsdale
5 Club Way, Hartsdale
Sunday, 4/9/17, 10:00-3:00pm
Incredible location and private setting: Only a two minute walk to Hartsdale village/Metro North station and across from Scarsdale Golf Club. This lovely 3,069 interior square foot 1960 Center Hall Colonial on .28 acre is located on a beautiful tranquil tree lined street. A real gem! For more information, click here.
minute walk to Hartsdale village/Metro North station and across from Scarsdale Golf Club. This lovely 3,069 interior square foot 1960 Center Hall Colonial on .28 acre is located on a beautiful tranquil tree lined street. A real gem! For more information, click here.
List Price: $795,000
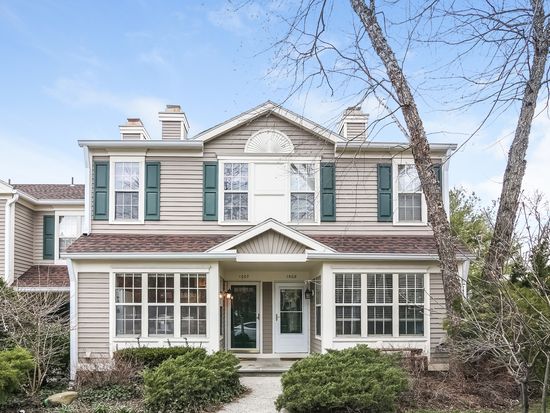 1507 Pondcrest Lane, White Plains
1507 Pondcrest Lane, White Plains
Sunday, 4/9/17, 2:00-4:00pm
Sun-filled two-bedroom, two-and-a-half bath  townhome in the sought after gated community of Pondside has much to offer. Features include a new roof, new furnace and 2-zone heat. The main level offers a renovated eat-in kitchen with custom cabinetry and granite counters, renovated powder room, and hardwood floors. For more information, click here.
townhome in the sought after gated community of Pondside has much to offer. Features include a new roof, new furnace and 2-zone heat. The main level offers a renovated eat-in kitchen with custom cabinetry and granite counters, renovated powder room, and hardwood floors. For more information, click here.
List Price: $550,000
The Spring Market in Scarsdale: Big Open House Weekend
- Details
- Category: Real Estate
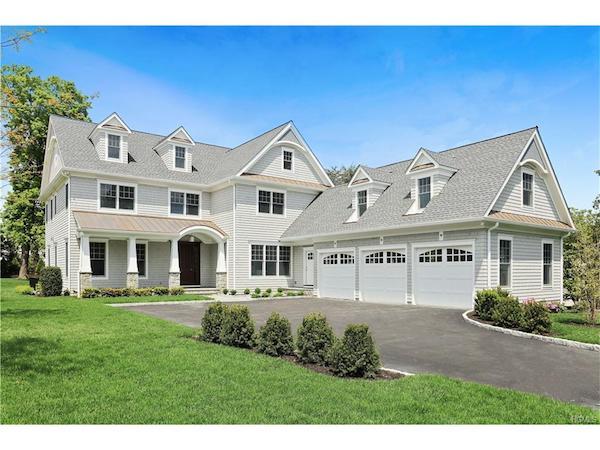 The market is hopping in Scarsdale. This week features lots of home listings and weekend open houses.
The market is hopping in Scarsdale. This week features lots of home listings and weekend open houses.
Take a drive up to see what's available.
Sales:
17 Gatehouse Road
This residence offers 7,367 square feet, seven bedrooms and eight bathrooms (seven full, one half), and includes high ceilings (ten and nine foot ceilings), millwork, coffered and cathedral ceilings, custom trim, top-of-the-line cabinetry and appliances, stonework, an oak staircase and floors, and a three car carriage-style garage.
Sale Price: $3,250,000
Taxes: TBD
 40 Sage Terrace
40 Sage Terrace
This Contemporary Colonial home by LuxHaus Design Group, in collaboration with Choura Architecture, offers new construction in Greenacres. The main level's entry foyer has 16 foot height ceiling with an open staircase leading to the second and third floors. There is a living room, dining room and great room open to the state of the art kitchen and breakfast area, with Sub-zero and Miele appliances. There is also a patio, powder room, butler's pantry, guest bedroom, mud room and a two car garage with a lift for a third car (optional). The master bedroom has a twelve foot tray ceiling, his and her closets, a bathroom with heated floors, two bedrooms with a Jack & Jill bathroom, a fourth bedroom with an en-suite bathroom, laundry room, and linen closet. An open full staircase leads to the third floor, with a bedroom, playroom, and office. The lower level has a bedroom, office, wine cellar, movie room, playroom, and gym. There is professional landscaping by Thunder Hill Design, including automatic irrigation.
Sale Price: $2,825,000
Taxes: TBD
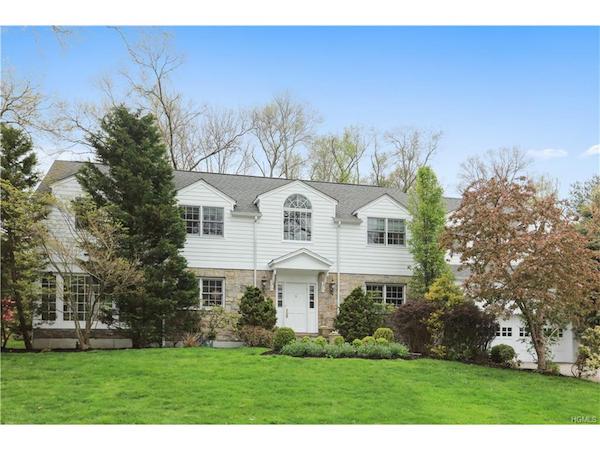 45 Tisdale Road
45 Tisdale Road
This Fox Meadow Colonial on .62 acres was completely renovated in 2001 with Marvin windows. This home features a two story entrance foyer, living room with fireplace, formal dining room, kitchen/family room with walk-in pantry, ten foot center island, high end appliances (two dishwashers), and French doors out to the patio. The first floor also has a laundry room and a two-car garage. The second floor has a master bedroom, office and bathroom, plus four additional bedrooms with two bathrooms, and a gym. This home has more than 4,500 interior square feet plus an unfinished lower level.
Sale Price: $2,440,000
Assessed Value: $2,200,000
Taxes: $55,533
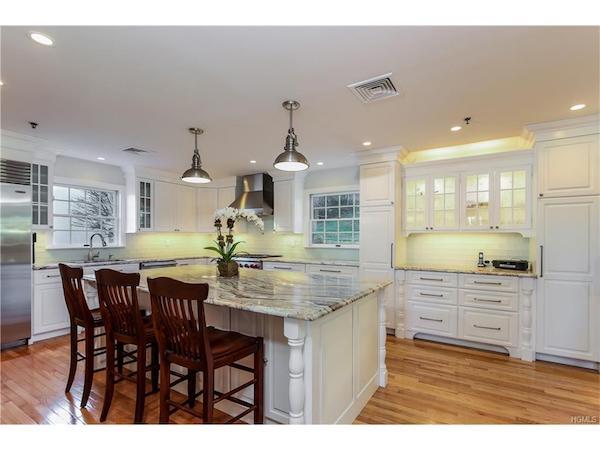 Edgemont:
Edgemont:
5 Thomas Court
Located on a cul-de-sac, this Edgemont Colonial was built in 1994 and recently updated with top-of-the-line appliances and fixtures. The first level features a 2014 updated kitchen with granite counters and premium appliances, leading to a breakfast area and a family room with fireplace, both opening to the deck with a pool. A formal living room, dining room and powder room complete the first level. The second level boasts a master bedroom with a 2016 updated master bath with radiant heated marble floors and a walk-in closet, three additional bedrooms and a 2016 updated hall bath. The lower level includes a finished playroom, storage and a two-car garage.
Sale Price: $1,400,000
Taxes: $28,811
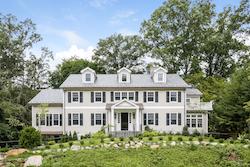 Featured Listings:
Featured Listings:
31 Paddington Road, Scarsdale
Not to be missed, this exceptional newly constructed Colonial is ideally located in the heart of Fox  Meadow and close to the train, Scarsdale village, and schools. This fabulous home boasts a desirable open layout with oversized windows and extra high ceilings throughout! High-end professional style chef's kitchen. For more information, click here.
Meadow and close to the train, Scarsdale village, and schools. This fabulous home boasts a desirable open layout with oversized windows and extra high ceilings throughout! High-end professional style chef's kitchen. For more information, click here.
List Price: $3,350,000
 25 Morris Lane, Scarsdale
25 Morris Lane, Scarsdale
This exceptional Scarsdale colonial is the perfect blend of elegance, beauty and location. Set on 0.80 acre of spectacular, park like property in the heart of the prestigious Murray Hill estates, this captivating home features a large circular driveway and beautiful pool surrounded gorgeous landscaping. 25 Morris Lane offers a rare opportunity to own a special property on one of the suburb's most  exclusive streets and all of the wonderful possibilities it has to offer. Click here for more information:
exclusive streets and all of the wonderful possibilities it has to offer. Click here for more information:
List Price: $2,699,000
Listing Agent: Zachary Harrison 917.299.7832
 12 Kolbert Drive, Scarsdale
12 Kolbert Drive, Scarsdale
This modern Colonial was completely renovated in 2014 with the finest craftsmanship and design. Move right in and enjoy this contemporary colonial with every amenity imaginable including a gorgeous heated pool on lush half acre of park like property. The 1st floor is ideally designed with an open flow. The top of the line eat in kitchen boasts a huge center island and breakfast nook with custom built bench and views of family room with built in fireplace, wet bar and sliders to the expansive deck overlooking the pool. Free bus to all schools, from k-12: Quaker Ridge  Elementary School, Scarsdale Middle and High School. Learn more here.
Elementary School, Scarsdale Middle and High School. Learn more here.
List Price: $2,695,000
Listing Agent: Heather Harrison 917.299.7490
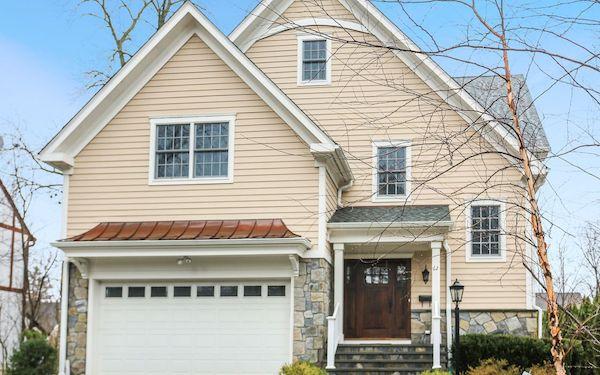 62 Palmer Avenue, Scarsdale
62 Palmer Avenue, Scarsdale
Built in 2012 by prestigious Scarsdale builder.  Opportunity to buy an exceptional quality home with top-of-the-line appliances, custom features and wonderful layout in the desirable Heathcote area. Finished basement with additional 970 square footage with full bedroom, bath and wet bar. For more information, click here.
Opportunity to buy an exceptional quality home with top-of-the-line appliances, custom features and wonderful layout in the desirable Heathcote area. Finished basement with additional 970 square footage with full bedroom, bath and wet bar. For more information, click here.
List Price: $1,895,000
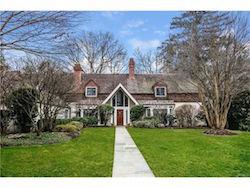 Open Houses:
Open Houses:
20 Highland Way, Scarsdale
Sunday, 4/2/17, 1:00-3:00pm
Location, location, location. This pristine and bright  five-bedroom home in the heart of Fox Meadow has it all: a great open floor plan, close to the train and elementary school on a level well landscaped .47 acres and a three car garage! There is a two story entrance reception area which opens to the living room. For more information, click here.
five-bedroom home in the heart of Fox Meadow has it all: a great open floor plan, close to the train and elementary school on a level well landscaped .47 acres and a three car garage! There is a two story entrance reception area which opens to the living room. For more information, click here.
List Price: $2,995,000
 8 Murray Hill Road, Scarsdale
8 Murray Hill Road, Scarsdale
Sunday, 4/2/17, 2:00-4:00pm
Great price, great opportunity on this grand Murray Hill estate. One year home warranty included. Walk to High School and Library; five minute drive to Village. Gracious entrance hall, formal grand sized living room with fireplace, formal dining room. Library with wet bar. Custom chef's kitchen with all high end appliances and granite counters. Six bedrooms, six full and two half baths. Master bedroom suite with his and her spa bath and rainfall shower, fireplace, dressing room, walk in closet, office/sitting room. High ceilings, distinctive period details and abundant windows throughout. Convenience of elevator and two sets of back stairs. Living room, dining room and library lead to deck for ideal flow for entertaining. Two car attached garage. Five zone heating and three zone air conditioning. Beautifully landscaped .7 acres with private fenced-in yard, salt water, ![]() self-cleaning, heated Gunite pool, professional putting green and expansive double tiered deck. Great opportunity to live in highly desired Murray Hill. For more information, click here.
self-cleaning, heated Gunite pool, professional putting green and expansive double tiered deck. Great opportunity to live in highly desired Murray Hill. For more information, click here.
List Price: $2,295,000
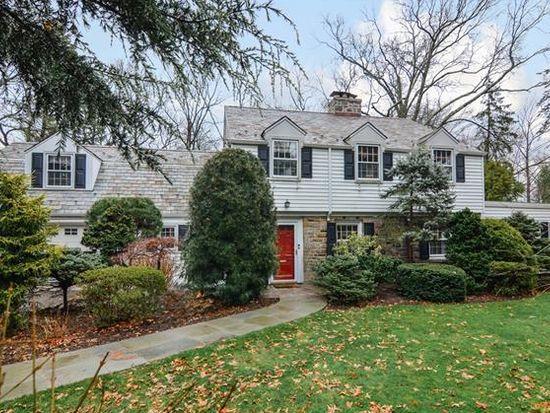 202 Rock Creek Lane, Scarsdale
202 Rock Creek Lane, Scarsdale
Sunday, 4/2/17, 2:00-4:00pm
Gracious, fully renovated Colonial with great flow and beautiful architectural details. Elegant living room with arched entryways, dentil crown molding and a custom fireplace mantel. Formal dining room with hardwood floor inlay and custom built-in cabinets. Sun-filled family room features built-ins and ceiling speakers. Fabulous top of the line custom gourmet kitchen with breakfast area and ![]() French doors lead to an incredible slate patio. Fully fenced level rear yard offers you privacy and an amazing natural setting. Bus to Scarsdale schools. Move right in and enjoy! For more information, click here.
French doors lead to an incredible slate patio. Fully fenced level rear yard offers you privacy and an amazing natural setting. Bus to Scarsdale schools. Move right in and enjoy! For more information, click here.
List Price: $1,699,000
 44 Marbourne Drive, Mamaroneck
44 Marbourne Drive, Mamaroneck
Sunday, 4/2/17, 12:00-2:00pm
This extraordinary and grand sun-filled five bedroom/four and a half bath center hall Colonial has been exceptionally updated throughout and is surrounded by magnificently landscaped fenced .5+ acre. Gracious double height artisanal painted ceiling in entry foyer and hallway open to living room, large formal dining room and family room with fireplace. Additional features include the top-of-the line kitchen with breakfast area and sliding glass doors to glorious patio/rear yard, the glamorous master bedroom suite with dressing area, enormous walk-in closet and luxurious master bath, ![]() and separate office. Additional 1,467 square feet in the basement offers full height ceilings and an abundance of storage. Two-car attached garage. An impeccable home designed for today's lifestyle. Easy to maintain. For more information, click here.
and separate office. Additional 1,467 square feet in the basement offers full height ceilings and an abundance of storage. Two-car attached garage. An impeccable home designed for today's lifestyle. Easy to maintain. For more information, click here.
List Price: $1,699,000
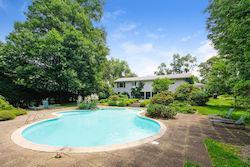 28 Stonewall Lane, Mamaroneck
28 Stonewall Lane, Mamaroneck
Sunday, 4/2/17, 1:30-3:00pm
Easy living. This sun-filled Quaker Ridge home is  ideally situated on 1.23 magnificent, private acres. The beautiful professionally landscaped property boasts specimen plantings and an in-ground pool and tennis court. It is the perfect venue for both entertaining and relaxation. The ultimate setting for relaxed living. For more information, click here.
ideally situated on 1.23 magnificent, private acres. The beautiful professionally landscaped property boasts specimen plantings and an in-ground pool and tennis court. It is the perfect venue for both entertaining and relaxation. The ultimate setting for relaxed living. For more information, click here.
List Price: $1,545,000
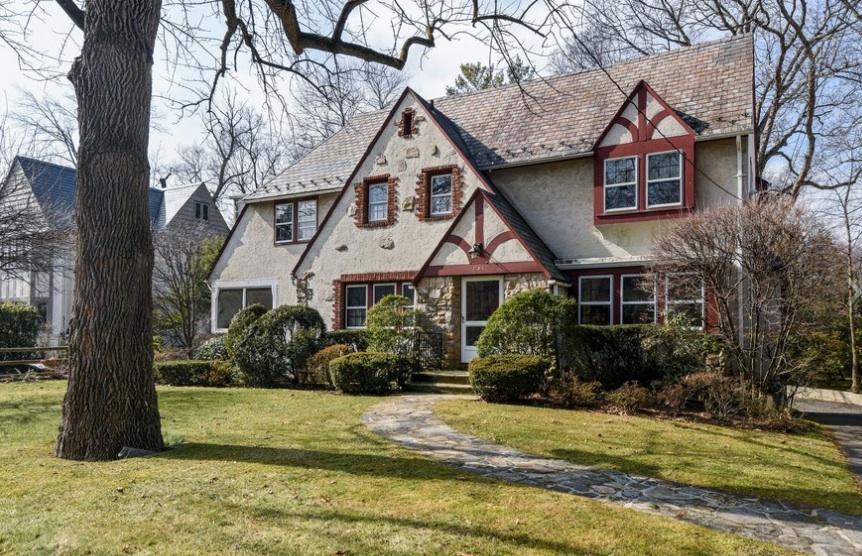 121 Brewster Road, Scarsdale
121 Brewster Road, Scarsdale
Sunday 4/2/17 1:00 - 3:00pm
Charm abounds in this pristine sun filled quintessential Greenacres Tudor on one of Scarsdale's most idyllic streets within walking distance to elementary school, train and shops! Classic center hall with nicely proportioned layout with oversized family room that leads to a delightful sun room overlooking beautiful flat backyard. The flat backyard with mature plantings will be the site of endless bbq's and outdoor fun. Learn more here:
site of endless bbq's and outdoor fun. Learn more here:
List Price: $1,388,000
Listing Agent: Heather Harrison 914.299.7490
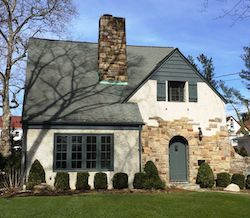 45 Graham Road, Scarsdale
45 Graham Road, Scarsdale
Sunday, 4/2/17 1:00-3:00pm
Storybook stone Tudor in a perfect location close to elementary school with all the comforts of modern day living. Great curb appeal and many high-end upgrades. Spacious beamed living room with wood burning fireplace. Classic formal dining room for entertaining. Front sun-room offers a cozy place to relax. For more information, click here.
elementary school with all the comforts of modern day living. Great curb appeal and many high-end upgrades. Spacious beamed living room with wood burning fireplace. Classic formal dining room for entertaining. Front sun-room offers a cozy place to relax. For more information, click here.
List Price: $1,125,000
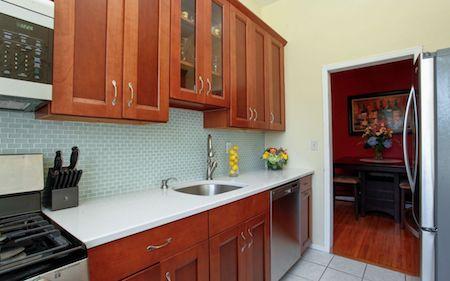 37 Fieldstone Drive #A, Hartsdale
37 Fieldstone Drive #A, Hartsdale
Sunday, 4/2/17, 1:00-3:00pm
A private entrance to this great one-bedroom unit  with new, 2013 top-grade kitchen renovation, including stainless steel appliances, white quartz countertops and glass tile backsplash, plus gas cooking. New cabinets and drawers are soft-close operation. A large window invites full sunshine into this terrific kitchen. For more information, click here.
with new, 2013 top-grade kitchen renovation, including stainless steel appliances, white quartz countertops and glass tile backsplash, plus gas cooking. New cabinets and drawers are soft-close operation. A large window invites full sunshine into this terrific kitchen. For more information, click here.
List Price: $158,000
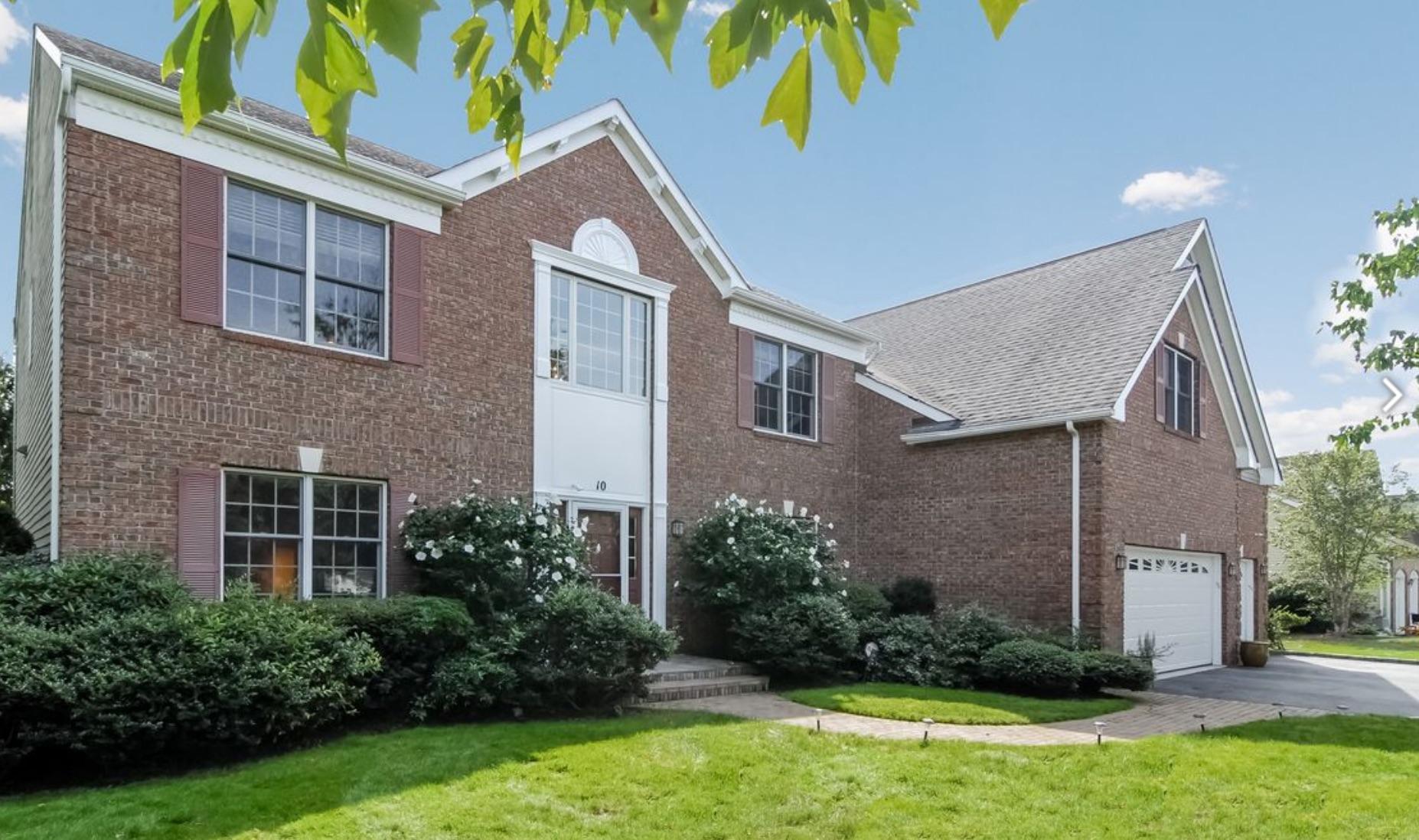 10 Tournament Drive, White Plains
10 Tournament Drive, White Plains
Sunday, 4/2/17, 2:00-4:00pm
Entertain to your heart's delight in this pristine  Center Hall Colonial built by Toll Brothers with many extras and recent updates! New solar panels, new AC, new roofing, new deck, new generator, and two new baths are just some of the major improvements made over the last two years. Sun-drenched, spacious, with excellent flow. For more information, click here.
Center Hall Colonial built by Toll Brothers with many extras and recent updates! New solar panels, new AC, new roofing, new deck, new generator, and two new baths are just some of the major improvements made over the last two years. Sun-drenched, spacious, with excellent flow. For more information, click here.
List Price: $1,365,000
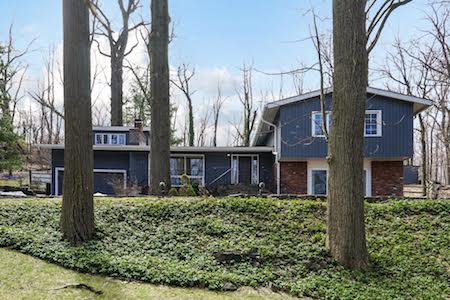 304 Winding Road, Ardsley
304 Winding Road, Ardsley
Saturday, 4/1/17, 2:00-4:00pm
Sunday, 4/2/17, 2:00-4:00pm
Your private oasis awaits on this 1.2 acre park like setting. Contemporary sun filled home with open floor plan, floor to ceiling windows, skylights, spacious living room open to dining room, eat in kitchen with sliding glass doors to back patio. Master bedroom/master bath, two more bedrooms and a full bath complete the second level. The lower level boasts a fourth bedroom, powder room, laundry and playroom, with sliding doors to the front patio. The spacious home office is privately located over the two car garage with lots of storage. There is an in ground gunite pool plus a cabana with electric. Easy to entertain and enjoy all ![]() summer long!!! Taxes are set for significant reduction this April as per new assessment. Home is over assessed. Significant tax reduction ahead, as per new assessment. For more information, click here.
summer long!!! Taxes are set for significant reduction this April as per new assessment. Home is over assessed. Significant tax reduction ahead, as per new assessment. For more information, click here.
List Price: $879,000
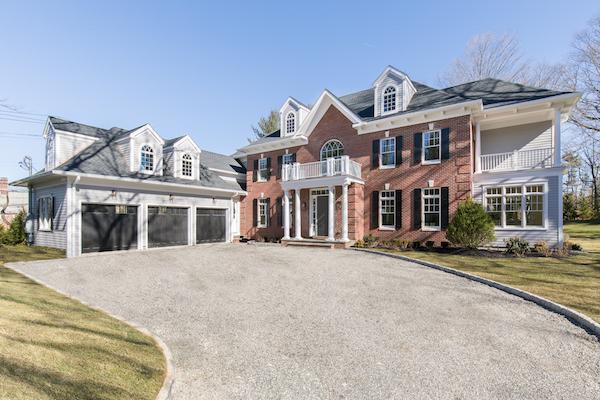 1 Burgess Road, Scarsdale
1 Burgess Road, Scarsdale
Wednesday 4/5/17 5:30-7:30pm
Magnificent BRAND NEW Georgian Colonial in Scarsdale's coveted Heathcote Murray Hill Estate neighborhood. Offering 8400 square feet of exquisitely finished living space, this luxury residence features high ceilings, ideal open layout, spacious rooms, large windows, elegant millwork and the highest quality materials. Located close to everything, this house is situated on .55 acre of flat, extensively landscaped property, providing for plenty of privacy. Walk to Scarsdale High School, Library,  Scarsdale Village and train. 30 minutes to NYC! Learn more here:
Scarsdale Village and train. 30 minutes to NYC! Learn more here:
List Price: $4,350,000
Listing Agents: Alicia Gold 914.844.2760, Heather Harrison 917.299.7490








