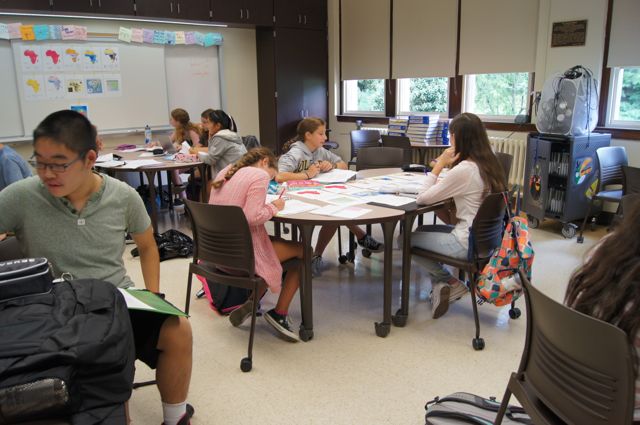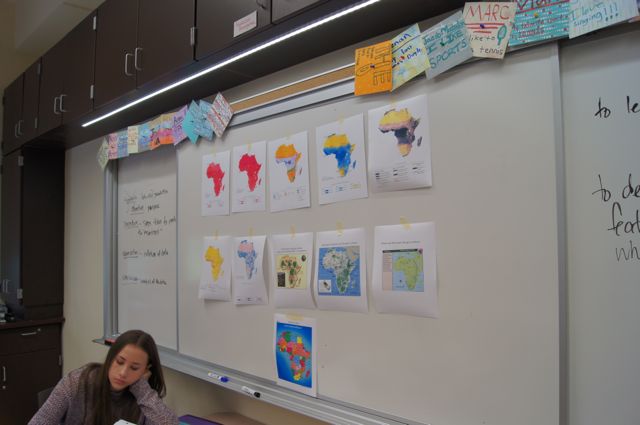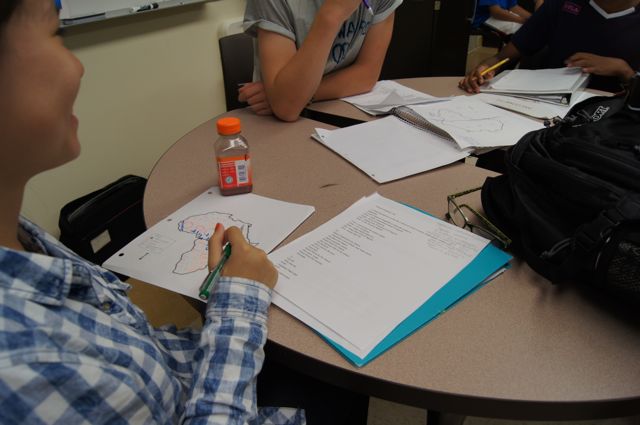New Classroom Design Heightens Student Engagement
- Category: Schools
- Published: Monday, 22 September 2014 09:48
- Joanne Wallenstein

One high school teacher did not have to wait for the Scarsdale Schools Bond Referendum to pass to incorporate collaborative learning into the physical environment of her classroom. Social Studies Teacher Nicole Minchillo-Barber has already had design elements of an iLab integrated into her classroom during a summer renovation project to support a curriculum that involves critical thinking, problem solving and collaborative learning in a more flexible environment.
We were fortunate to visit her and see a ninth grade social studies class in action, working on a project on how the geographic features of Africa affect the population, national borders and development. We asked Ms. Minchillo-Barber to tell us more about the evolution of her classroom and here is what she shared:
Q. Can you explain why you asked to have your classroom redesigned, what features were included and how your teaching style is reflected by the new surroundings?
It was an organic process really. It just happened that room 303 was in need of some repairs. In speaking with Ken Bonamo, our principal, about these repairs, it became evident that to simply replace what needed to be fixed would not alleviate some of the "physical space" issues that existed in this small space. For example, I incorporate a considerable amount of Stanford Design School design thinking, whereby students use the physical pace of the room (wall, large tables, the internet, etc) to problem solve and ideate in groups and develop solutions to these problems. Previously only one wall in the room was effectively usable, so I was turning the windows and random sections of the room into "wall space" and filing out into the hallway to allow students the room to brainstorm, ideate and create. We agreed that this would be a good opportunity to redesign a traditional teacher-centered space into one that reflected the needs of students in a student-centered space.
Specifically, the room was gutted of its unusable and cumbersome cabinetry and corkboards, as well as the Smartboard. Working with Lisa Yokana, an art and architecture teacher here at the high school, we focused the redesign on maximizing wall space by utilizing "dead space," i.e., the four corners and high ceilings. We placed the storage space in the corners and across the top of the two sidewalls, thus opening up all three walls. We reoriented the "front" of the room so that it is not as deep and is more inclusive. We put white boards on all three walls, with sliding white boards on the two sides, so that when students ideated with post-it notes and brainstorming activities, we could return to those ideas the following class, undisrupted, while allowing me to conduct my other classes in between.
In addition, we selected configurable furniture that creates an atmosphere of communal learning and allows for a relatively easy transition of the learning space into a variety of activities. The classroom can be arranged into small groups, large conference tables, and pairings. I can arrange the room into pods with each pod having its own whiteboard on which to ideate. I can also arrange the room so that when I conduct a joint lesson or project with my 9th grade English partner, Amanda Filey, we can assure all students remain focused and engaged. The large, flat, even surfaces of the tables will also assist in large creative assessments.
Lastly, we opted to test out the next generation of classroom technology, a Sharp touch screen TV, and incorporate wireless mobile devices, specifically a class set of Chromebooks and an iPad.
Q. What kinds of problems are you asking the students to solve and how does the redesigned classroom accommodate this?
The World History 9 and 10, as well as the Philosophy elective are all critical thinking, problem solving and research based courses. As mentioned above, design thinking codifies all of these skills into one process. The classroom now provides a functional, flexible space for collective brainstorming and collaborative creating and problem solving, as well as the tools for research.
Q. Where did you get the idea to do this and what is it modeled on? Any special educational theory?
We believe that 21st century thinking skills can be more easily taught and practiced in a space that is designed to make this as natural as possible. We consulted the book, The Language of School Design: Design Patterns for 21st Century School, by Prakash Nair, Randall Fielding, and Jeffery Lackney. It reinforced our own experience-based conclusions that flexibility, adaptability, and variety are necessary to accommodate multiple intelligences and design thinking.
In talking to colleagues who visited the new iLab at Horace Greeley High School, they commented on the furniture and its multiple configurations, as well as how the different furniture had a tangible effect on student disposition to learning. Because of the positive feedback, we felt it was worth experimenting with configurable furniture.
Q. Have you noticed any changes in student engagement or attitude when comparing this year to last?
While its still early, I have noticed the rapid development of a communal and collaborative learning environment. From unsolicited and unprompted feedback from students, I have discovered that students feel more comfortable and empowered in the room. The room is less teacher-centered, simply because of the design of the room. For example, I am able to move about the room more freely to reach individual students and shift focus to different areas of the room and to different voices. With the use of the technology in the room I am able to maximize instructional time to allow for more lessons that develop skills and encourage collaboration and creativity.








