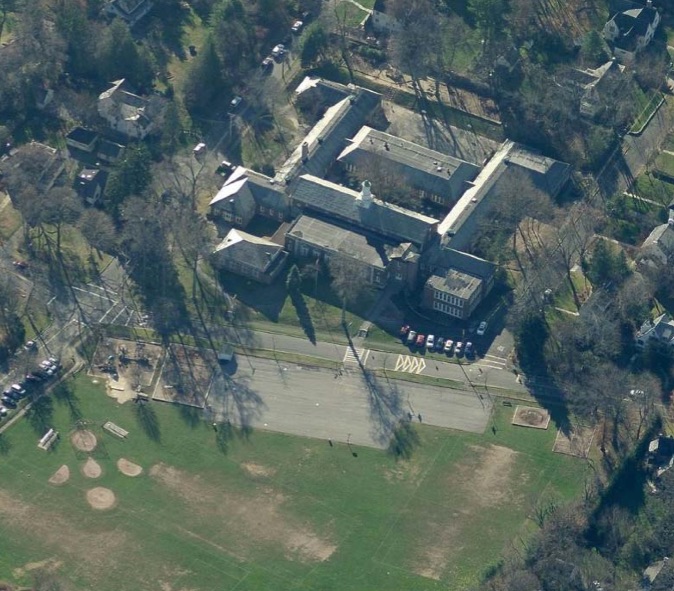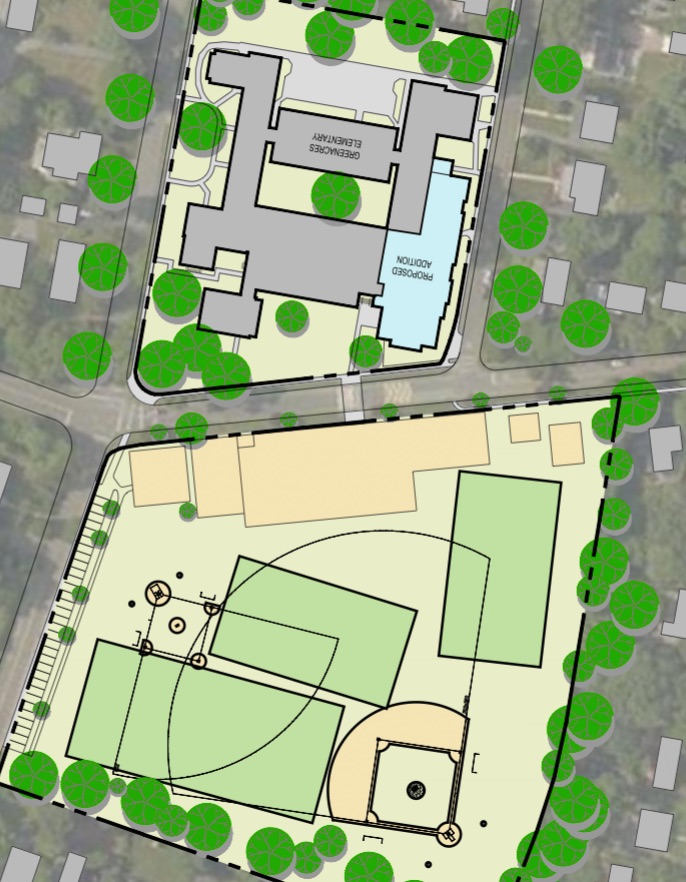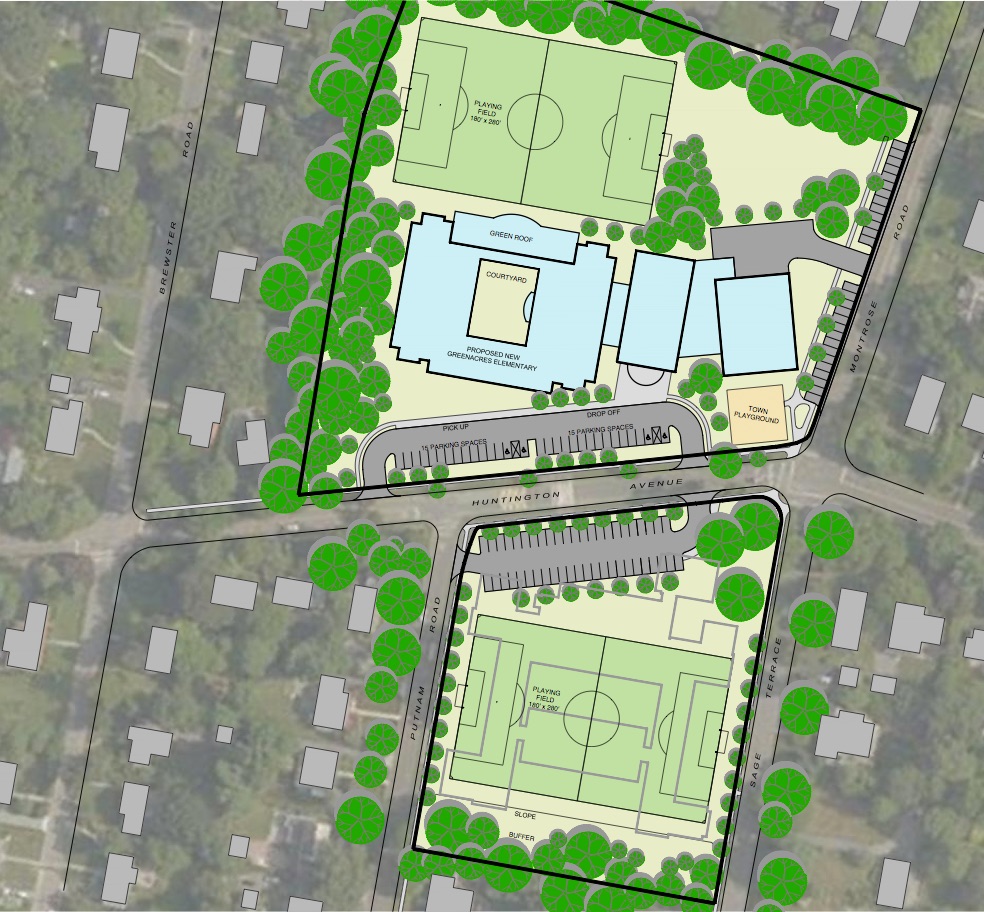Architects Examine Options for Greenacres School
- Category: Schools
- Published: Tuesday, 21 April 2015 17:08
- Joanne Wallenstein
 What will happen to the Greenacres Elementary School? Undersized and plagued with structural issues, the 100 year-old elementary school is poised for improvement or possibly demolition. The district has retained architects KG&D, who are working on a large renovation and improvement of district facilities, with doing a feasibility study to determine whether the school should be repaired, expanded or even razed.
What will happen to the Greenacres Elementary School? Undersized and plagued with structural issues, the 100 year-old elementary school is poised for improvement or possibly demolition. The district has retained architects KG&D, who are working on a large renovation and improvement of district facilities, with doing a feasibility study to determine whether the school should be repaired, expanded or even razed.
Residents got an update from the architects at a study session before the April 20th Scarsdale Board of Education Meeting and learned how the architects are approaching the study.
Here is what they shared:
The school is currently covering the maximum allowable footprint on the property and variances would be needed to expand it further. It now houses 400 students in grades K-5 as well as special needs students.
A Building Committee that includes administrators, teachers, parents, community members, a board representative and the Village Planner has been formed.
The architects surveyed the condition of the building and found the following:
The building has inadequate ventilation and the amount of fresh air in the classrooms is below current standards. They believe new heating and air conditioning systems are needed.
The roof needs to be replaced
The building is located on land with a high water table and water sometimes leaks in.
Plumbing and pipes are old and should be replaced.
Greenacres has 78 square feet of net usable space per student or 26% less overall space per student than the average of the other four remaining elementary schools at 105 square feet per student. The existing square footage per student falls below the space standards from New York State and national recommendations.
Architects then presented the four options that they are currently exploring:
1) Repair the building's mechanical issues and leave it as is
2) Option A – Do extensive renovations without adding any square footage to the building. The school would accommodate 335 students. Since the architects estimate that the population of the school will be around 415 students in the future, Option A requires redistricting.
3) Option B – renovate the current building and do an addition on the Putnam Road side
4) Option C – build a new Greenacres School on the playground and field across the street and convert the site of the existing building to playing fields.
In Options A and B, current classroom walls would be removed to create larger classrooms that meet the current square footage requirements. In Option A, as there would be fewer classrooms, approximately 80 students would have to attend another school.
Option B includes a 21,000 square foot addition on the Putnam Road side of the school. The state would need to grant the district variances to expand the size of the school.
Option C calls for a new two-story school across the street from the existing site. The new school would have a full-size gym, a two-story classroom wing and 120 square feet per student. Students could attend the old school while the new one is under construction.
Also discussed at the meeting was the possibility of closing Huntington Road to give students access to the fields without crossing the street.
Next steps would be as follows:
- Architects will examine the costs of each option
- The Board will investigate how the project could be financed.
- An extensive public outreach process will be designed to get input from residents, parents and all community stakeholders.
Though time was tight, residents asked a few questions.
 Barbara Wenglin of Brewster Road asked if the special needs students at the school were causing additional stress for space. The superintendent replied that special education students were evenly distributed across the district. Wenglin said that though we "all want the best for the children," Greenacres has very little open space. George Field has become a retention basin and the playing fields are Greenacres only open area. She urged the board to "Keep Greenacres Green."
Barbara Wenglin of Brewster Road asked if the special needs students at the school were causing additional stress for space. The superintendent replied that special education students were evenly distributed across the district. Wenglin said that though we "all want the best for the children," Greenacres has very little open space. George Field has become a retention basin and the playing fields are Greenacres only open area. She urged the board to "Keep Greenacres Green."
It is interesting to note that since the project will take years to complete it is doubtful whether children who now attend Greenacres will be there when the work is complete. However, there is concern among those whose homes border the school and the playing fields. Those homeowners fear the impact of the construction of a large new building in the midst of a residential neighborhood.
Take a look at the entire presentation from the architects here:






