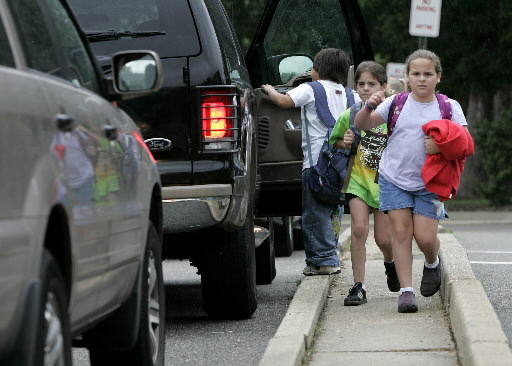A Neighborhood School in Harmony with Neighborhood Norms
- Category: Schools
- Published: Wednesday, 09 August 2017 15:08
- Joanne Wallenstein
 As the community explores options for the expansion of Greenacres School, I think everyone can agree that the building design should respect neighborhood character and conform to local Village building code. The school is smack in the middle of a vital residential neighborhood, closely bordering homes. Whatever is built will inevitably affect the neighboring homes and impact the appearance of the community. Therefore, when considering construction plans, the Board of Education should keep the neighbors' needs in mind and respect local zoning code.
As the community explores options for the expansion of Greenacres School, I think everyone can agree that the building design should respect neighborhood character and conform to local Village building code. The school is smack in the middle of a vital residential neighborhood, closely bordering homes. Whatever is built will inevitably affect the neighboring homes and impact the appearance of the community. Therefore, when considering construction plans, the Board of Education should keep the neighbors' needs in mind and respect local zoning code.
Greenacres sits in Zone A (3). If the building were governed by local code, what would the requirements for this area be?
Height: The code says, "No building shall exceed 35 feet in height."
Setbacks: Setbacks from the street are enforced for safety reasons, to prevent crowding, to allow for placement of utilities and to give uniformity to a neighborhood. In zone A(3) the required setback is 30 feet from the curb.
Maximum Lot Coverage: Greenacres Elementary School sits on a 3-acre lot, which is 138,680 square feet. If the building were a home in the area, the building requirements would allow for a building with a maximum footprint of 17,411 square feet or 14% of the lot. For a two- story building, the maximum square footage of the building would be double that --or 34,822 square feet – or if height restrictions allowed, a three-story building could be 52,233 square feet.
Though architects BBS have not yet provided renderings of the proposed addition to the school, they have said the following:
- The proposed building will be set back only eight feet from the curb on Huntington Avenue rather than the 30 feet required for area homes.
- The renovated building will be 79,147 square feet or about 25,000 square feet more than the guidelines.
- The building will extend upward three stories starting at the bottom of the hill on Huntington Avenue. The height has not been provided.
- The proposed building appears to cover at least 80% of the lot.
From everything we can see the building will not conform in any way to the current zoning requirements or character of the neighborhood.
Since the school district seeks approvals from the State Education Department rather than the Scarsdale Village Planning and Building Departments, the architects from BBS claim that they will be permitted to build a structure that far exceeds the capacity of the current site. Even if they are able to get variances or ignore code requirements, is that in the best interests of the residents? The building will undoubtedly be bulkier and taller than appropriate and from what we can see it will cover the lions' share of the site.
The perennial problems at the school will not be addressed and in fact will be exacerbated:
- Where will there be space for parking?
- How will children cross the street to the playground and field?
- Where will they be safely picked up and dropped off? With most of the green space gone, will there be sufficient space on the sidewalk for safe entry and exit to the school?
It will be up to the Board of Education and the community to decide whether a building of this scale should be permitted, even if it does receive the stamp of approval from the State Education Department.
Perhaps the Scarsdale School Board should share the plans with the folks that govern construction and zoning in Scarsdale Village government. Let's find out how they assess the impacts of the proposed project? Is it right for the Greenacres neighborhood and for Scarsdale's kids?
What do you think? If you wish to comment, please use your real name.






