How Are Peer School Districts Approaching Plant Improvements?
- Category: Schools
- Published: Tuesday, 10 October 2017 13:54
- Joanne Wallenstein
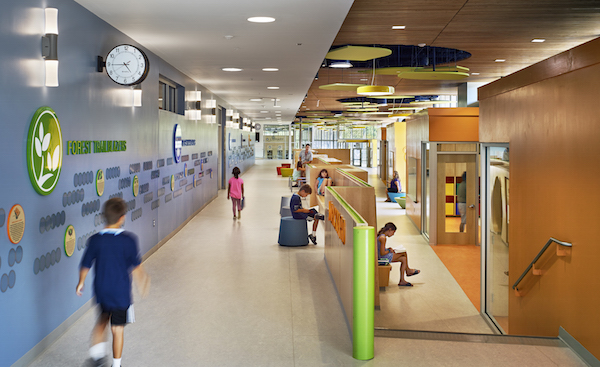 As the Scarsdale School district ponders a major capitol improvement plan for the schools, we thought it would make sense to see how some neighboring districts and leading "peer" districts on the national level are approaching similar issues. We found a few projects here in Westchester along with work at other top districts around the country.
As the Scarsdale School district ponders a major capitol improvement plan for the schools, we thought it would make sense to see how some neighboring districts and leading "peer" districts on the national level are approaching similar issues. We found a few projects here in Westchester along with work at other top districts around the country.
Close to home we noticed that Blind Brook in Rye will hold a bond referendum on October 17 for a $44.7 million bond, $38 million of which will go to renovations, infrastructure and new construction at their elementary school.
The proposal calls for a "cafetorium" that includes a cafeteria and an auditorium with retractable seating for 350 people. The rationale here is to create a large group assembly space with a full sized stage which is "less expensive and more functional than renovating the stage in the old gym."
The renovations will include the "replacement of outdated small classrooms with environmentally appropriate and flexible learning spaces to meet current and future programming needs for the 21st century." All bathrooms in all wings of the school will be renovated to comply with ADA code requirements and the library and technology room will be combined to create an "instructional media center." Both the new and existing areas of the school building will be air conditioned.
In terms of site planning a new school bus loop will be built to facilitate the arrival and dismissal of students and to separate buses from parent vehicles.
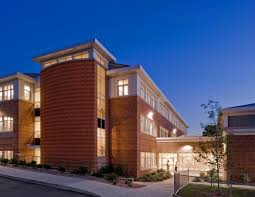 Just up the road from Scarsdale, the original 95 year-old White Plains Post Road School was replaced with a new "green" school that opened in 2009. According to the architect's website, "This new, high-performance, 90,000sf replacement school has earned an Energy Star rating of 100, operates 65% more efficiently than a building of standard design and is the most energy-efficient public school building in New York State at the present time. The building was part of a District-Wide construction and infrastructure program. Sustainable elements of the project include geothermal heating and cooling, solar photovoltaic array, efficient building envelope, low-flow plumbing fixtures, extensive day lighting and advanced lighting controls, and the use of recycled and sustainable materials." Classrooms are 850 square feet and the school earned an AIANYS Excelsior Award for Public Architecture and LEED Gold certification, being called "the Greenest School in New York State."
Just up the road from Scarsdale, the original 95 year-old White Plains Post Road School was replaced with a new "green" school that opened in 2009. According to the architect's website, "This new, high-performance, 90,000sf replacement school has earned an Energy Star rating of 100, operates 65% more efficiently than a building of standard design and is the most energy-efficient public school building in New York State at the present time. The building was part of a District-Wide construction and infrastructure program. Sustainable elements of the project include geothermal heating and cooling, solar photovoltaic array, efficient building envelope, low-flow plumbing fixtures, extensive day lighting and advanced lighting controls, and the use of recycled and sustainable materials." Classrooms are 850 square feet and the school earned an AIANYS Excelsior Award for Public Architecture and LEED Gold certification, being called "the Greenest School in New York State."
Chappaqua passed a bond in 2016 for "Global Learning Centers" at three elementary schools to 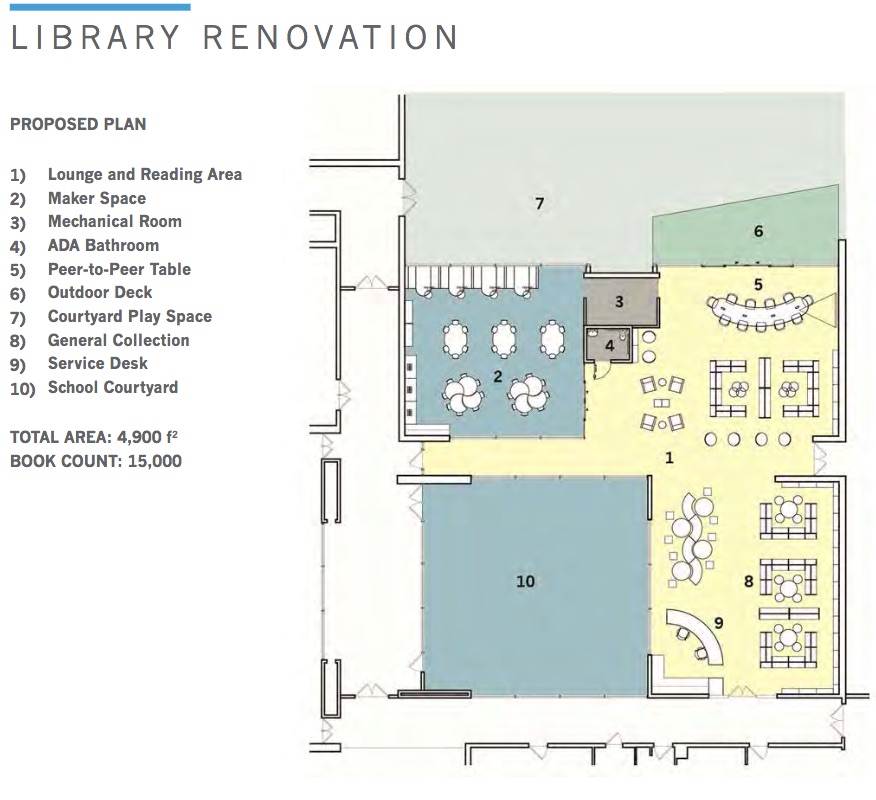 replace the old libraries in the buildings. In addition to flexible and adaptable space to promote student collaboration the elementary school centers are adjacent to outdoor instructional work areas so that kids can move outside when weather allows.
replace the old libraries in the buildings. In addition to flexible and adaptable space to promote student collaboration the elementary school centers are adjacent to outdoor instructional work areas so that kids can move outside when weather allows.
Here's a description from the district website:
Global learning centers are 21st century libraries with work spaces intentionally designed to address how students learn and collaborate in today's world.
Flexible and adaptable spaces will support varied instructional techniques, promote student collaboration and research, and enhance virtual and face-to-face communication.
These centers have spaces where students can work in individualized research stations or collaborate in either open areas or smaller breakout rooms. At the elementary level, they provide outdoor instructional work areas.
In addition to print materials housed in stacks, the centers include individual and small group study areas, digital research resources, video teleconferencing and streaming capability, and the flexibility to include new technologies as they emerge.
At the elementary level, designated maker spaces provide students with the tools and technology to envision, design, prototype and create following a design thinking process.
In Newton Massachusetts, three elementary schools are getting makeovers. For one, the Angier Elementary School, formerly a 40,000 square foot school built in 1919, was replaced with a 74,000 square foot school for $37.5 million. The new building opened in 2016 and can serve up to 465 students. Students were transferred to another school during construction.
According to school construction news, "The new Angier Elementary School boasts floor-to-ceiling windows, classrooms equipped with new technology and dedicated areas for breakout instruction and special activities. Where students once had to meet with specialists in converted storage spaces, they now have proper offices and spaces for collaboration and specialized instruction. Color-coded floors assist in wayfinding. The new building is situated around an open plaza that serves as both an outdoor classroom and a gathering space." Also to note, Massachusetts's guidelines call for 1,200 square foot classrooms for kindergartens and 950 square feel for grades 1-6. The school is fully air conditioned and achieved LEED Gold certification.
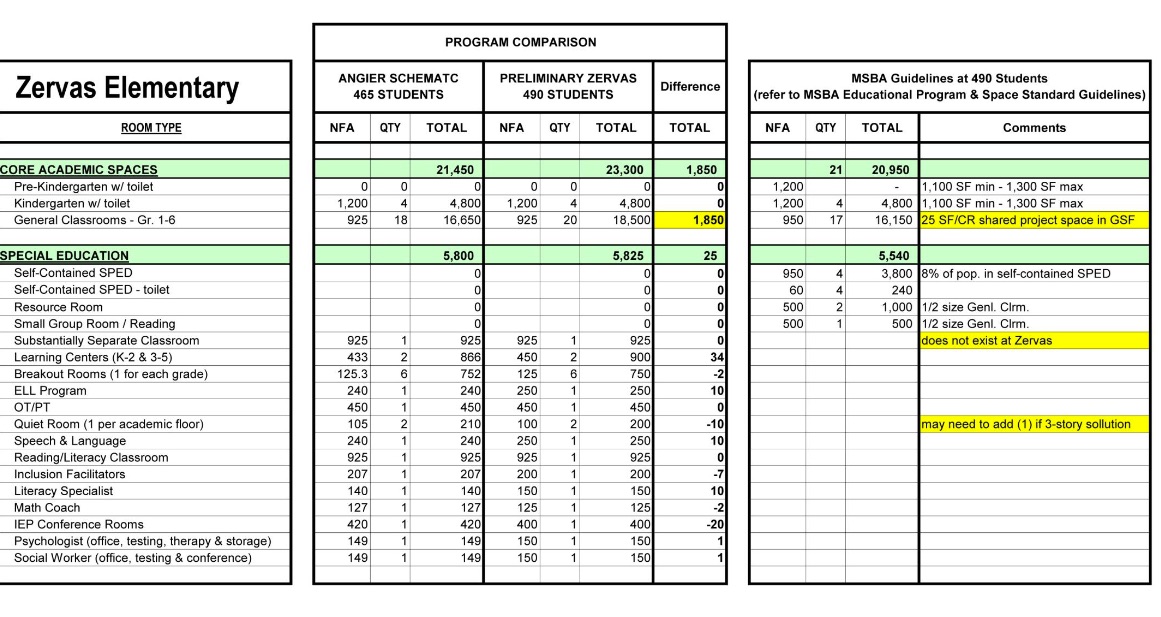
Here's how a news article describes the first day of the opening of the new school, "On Dec. 22, staff members got a sneak preview of the new building. Cries of joy and shock were heard throughout the halls as teachers entered their classrooms."
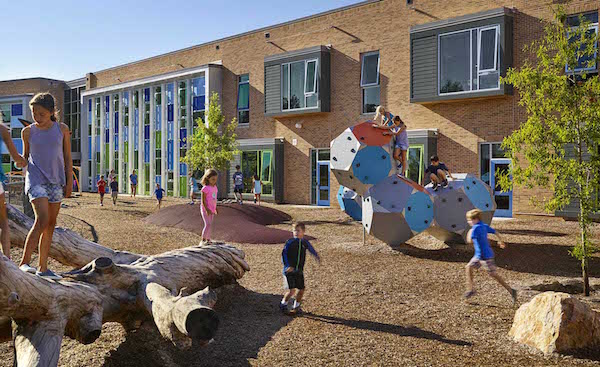 A net-zero energy school called the Discovery Elementary School opened in Arlington Virginia in 2015. The school incorporates sustainability into its design so that the amount of energy produced by onsite renewable sources exceeds the amount of energy used. The building is heated and cooled by a geo-thermal well field under the school and employs 1,700 solar panels on the rooftop. It has solar thermal water heating, low flow plumbing fixtures, LED lighting and automatic controls, bioretention basins for the slow release of water from the site and rainwater collection barrels on the roof.
A net-zero energy school called the Discovery Elementary School opened in Arlington Virginia in 2015. The school incorporates sustainability into its design so that the amount of energy produced by onsite renewable sources exceeds the amount of energy used. The building is heated and cooled by a geo-thermal well field under the school and employs 1,700 solar panels on the rooftop. It has solar thermal water heating, low flow plumbing fixtures, LED lighting and automatic controls, bioretention basins for the slow release of water from the site and rainwater collection barrels on the roof.
Students benefit from hands on learning about the schools many features including a rooftop solar lab, a digital dashboard that tracks energy usage and a built-in solar calendar. Engineers estimate that a similarly-sized traditional school would have $120,000 in annual energy costs, while this school is estimated to have energy costs of just $72,000 per year. The school is 97,558 square feet and the budget was $33.5 million.
And finally, in Winnetka Illinois, a $104.9 million project at New Trier High School was completed in September. Here's a list of some of the new features:
•A new student cafeteria;
•A new library;
•The first green roof;
•More than a dozen third floor classrooms for core English, math, social studies, language and business program classes, Johnson said;
•New art labs, although they were temporarily used by the theater department, he said.
Work on the 166,000-square-foot second phase started in May 2016, with the demolition of the Winnetka campus's old music building, its original 1912 cafeteria and the original McGee Theater.
Johnson said second phase work provided:
•Applied arts classroom space in the basement for STEM (science, technology, engineering and math) programming;
•Classroom and performance spaces for the school's radio and broadcasting programming;
•Space on the third floor for the New Trier integrated global studies school, or IGSS, program. In all, the project created more than 25 new classrooms;
•A second green roof, also outside the fourth floor;
•A new McGee theater, and a new "black box" performance and classroom space, the Hayes-McCausland Theatre, named after two former New Trier students.
What themes are behind these new projects? Sustainability, energy preservation, flexible learning spaces, larger classrooms, natural light, and accessibility to indoor/outdoor classrooms to name a few.
What do you think is important for the future of Scarsdale Schools? Share your thoughts in the comments section below.







