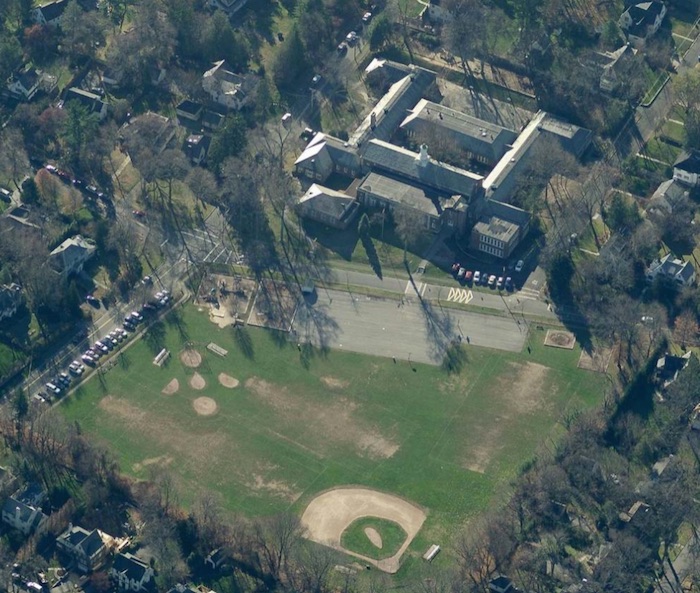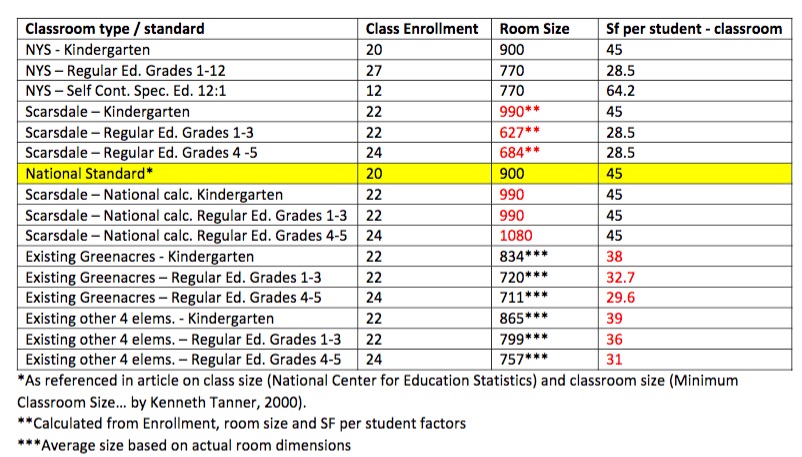Still Wondering How to Vote on the Bond? Read this.
- Category: Schools
- Published: Tuesday, 06 February 2018 13:20
- Joanne Wallenstein
 As we come to the finish line of years of debate about the proposed $65 million bond for the Scarsdale Schools, those who have not followed the discussions may be wondering which way to vote on Thursday.
As we come to the finish line of years of debate about the proposed $65 million bond for the Scarsdale Schools, those who have not followed the discussions may be wondering which way to vote on Thursday.
Many of you have historically voted "Yes" for investments in the Scarsdale Schools ... but you're wondering if that's the right thing to do now.
As the publisher of Scarsdale10583, I have followed every meeting and forum and even served on one of the many building committees. I no longer have a personal stake in the issues but I have sought to marshal the facts to present to the community. Though some have called me biased, I'd say I am informed.
Here is how I see it:
What was the bond supposed to accomplish?
Though the district never clearly articulated their goals for Greenacres School, most agree that the school had been neglected and was inadequate for 21st century learning.
Why?
The classrooms, built in 1916, 1920 and 1929, are cramped and stuffy. The foundation and dirt crawl spaces underneath the school have chronic problems with water infiltration resulting in mildew and mold that the district had tried unsuccessfully to remediate for years.
More multi-purpose space for lunch, music and programming is needed. However, we were told that the building site was maxed out on the footprint and no further expansion was possible.
The kindergarten playground in back of the school is on top of a steep hill where there have been accidents. Though it was suggested that the playground be re-graded and leveled this work is not included in the bond.
The main playground is across the street from the school, requiring traffic monitors and aids at the school all day.
The lack of a driveway or pick-up area makes access to the school for drop-off and pick up dangerous.
So, does the proposed plan address these issues? You decide:
Classroom Size: Classrooms for grades K-3 will remain as is – too small, too cramped and too hot. No walls will be moved to make more spacious classrooms. Current national standards call for 45 square feet per student, meaning that a classroom for 22 children should be 990 square feet and the current classrooms are around 700 square feet. The district claims that removing casework and purchasing modular furniture will help, but I visited one such classroom that already has the new furniture --- and four children are sharing the teacher's desk.
No walls will be moved to make more spacious classrooms. Current national standards call for 45 square feet per student, meaning that a classroom for 22 children should be 990 square feet and the current classrooms are around 700 square feet. The district claims that removing casework and purchasing modular furniture will help, but I visited one such classroom that already has the new furniture --- and four children are sharing the teacher's desk.
Mold and Air Quality: The district does not seem to know what to do about the chronic water and mold problems, proposing to install stronger dehumidifiers and move kids out of the basement. Furthermore, after public pressure, when the district finally did air quality testing in October 2017 they found mold on all three levels of the school. In fact, the humidity level on the lower level of the school ranged from 63% to 71% and the humidity in the gym on the first floor measured 65%. According to the report, "Humidity levels greater than 30% increase the potential for mold growth and high humidity, 60% or greater can cause biological contamination."
To make matters worse, the large windows in the gym (which also serves as the school's auditorium) will be covered up by the new construction, and no air conditioning will be installed. What will be the humidity level after the construction?
Lead: Also revealed during the process was the fact that the school has lead in the pipes and that filters are required on drinking fountains and sinks. The filters need to be changed every six months, which is expensive, and if not properly monitored, the lead poses health risks to the staff and children. These pipes, which are presumably over 100 years old, will remain in the building. How much longer can they last?
Parents are also concerned that during construction the lead and asbestos in the walls will be disturbed and exposed. Testing did find the presence of lead in the walls, and this can be very harmful to children.
Playground Access: The large playground across the street will be even more difficult to access during construction, because students will have to walk around the construction site to get to the field. One of the architects even suggested that kids would be walking under "swinging steel." After construction, the main entrance to the school will be a three-story stair tower, which may make access to the school even more challenging.
Parking and Traffic: No parking or traffic solutions have been included in the bond. Plans call for the school to actually lose a few of the existing parking spaces and the building will extend so close to the curb that there will be little space for kids to congregate outside. A plan to build a second row of parking along Montrose Road was requested by the building committee and approved by the Village. However, it was shelved by the school administration.
The superintendent has called this a "health and safety bond," and excuses all the shortcomings of the plan by saying that other district schools have some of these same issues. Is this a valid excuse? For $35 million, isn't it possible to get a safe, healthy, sustainable space that meets current building code? In fact, district architects BBS did a gut renovation and expansion of a school in Hempstead for 600 students for just $18 million, so why can't they do the same in Scarsdale?
In short, does the plan address the key issues at Greenacres? Sadly no. And I am not the only one with serious reservations about this proposal – read what the League of Women of Scarsdale and the Greenacres Task Force have to say.
To those who say this is Greenacres last chance, and that if the bond goes down Greenacres will get nothing, here is my response.
The district is required to provide adequate educational facilities for the children. If this bond fails, the district and administration will need to come up with a plan that achieves their goals and wins the consensus of the community. Until that's accomplished, the $5 million in debt service that is now in the budget can be carried forward and used for infrastructure repairs and improvements. This was suggested by Assistant Superintendent Stuart Mattey at a Board of Education meeting on September 12, 2016.
We came here because of the excellence of the Scarsdale Schools. Even those who are backing this plan admit it is mediocre at best and qualify their decision by saying, "this is the best we can do."
In my view, we're a community of achievers and believers who earn "A's", not "F's" Let's use our critical and design thinking skills to come up with a plan that's in keeping with the 21st rather than the 19th century. I'm voting "no" this time in the hope that we can work together to identify a plan that will makes us all proud to say we live in Scarsdale and continue to draw young parents here for decades in the future.
This is the opinion of site founder Joanne Wallenstein.






