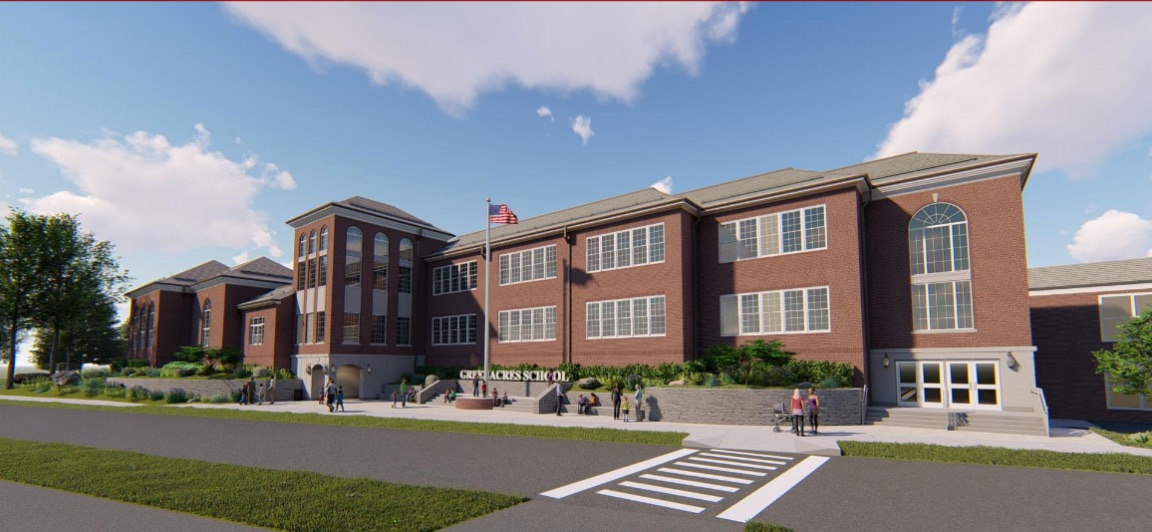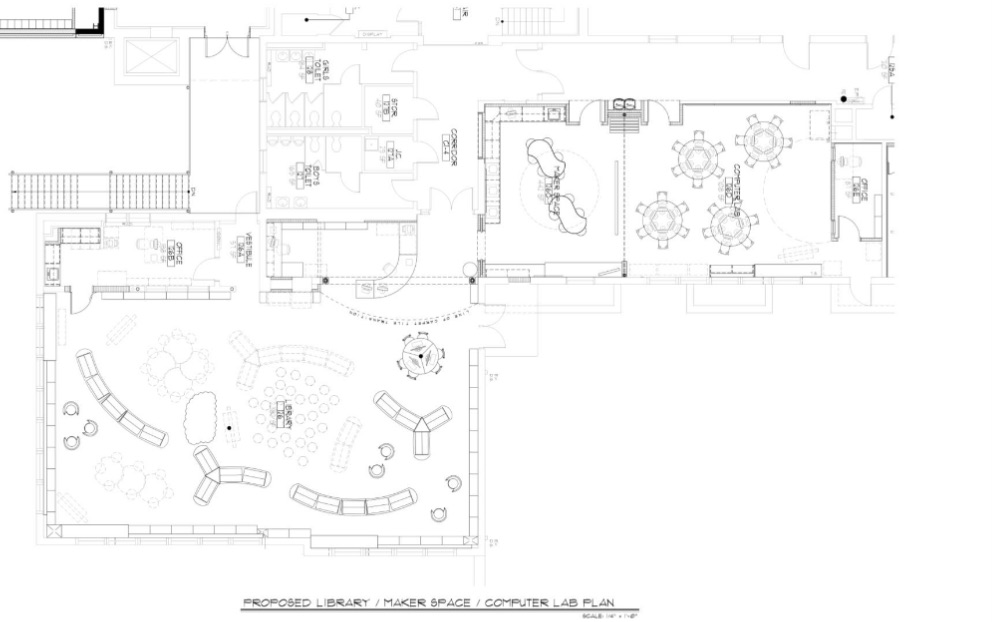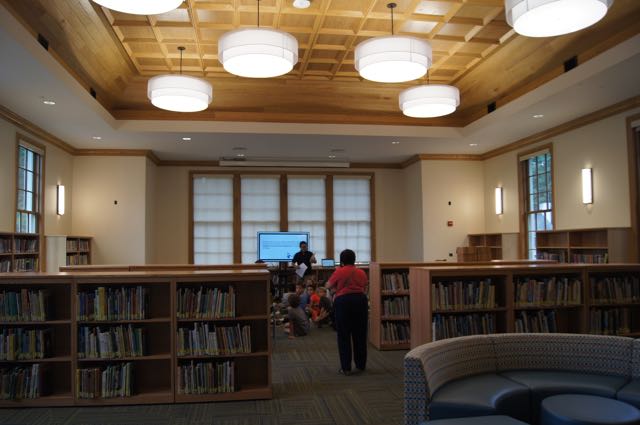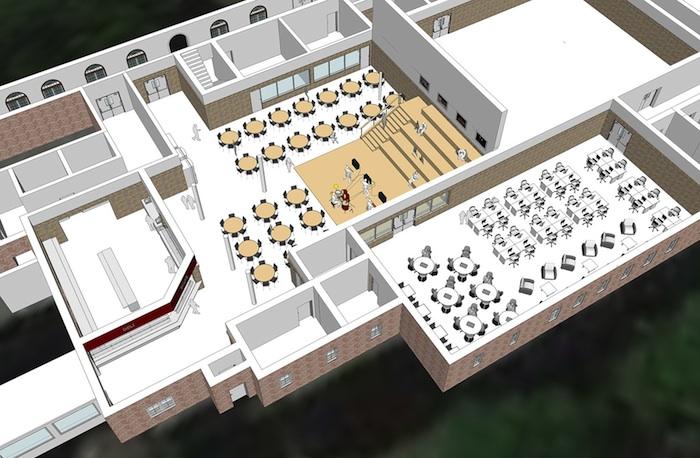Architects Present Plans for Greenacres School: What We Know and What We Don't Know
- Category: Schools
- Published: Thursday, 08 November 2018 08:12
- Joanne Wallenstein
 The community has heard little about the plans for Greenacres Elementary School since a very contentious bond vote in February 2018. Though the $35 million renovation is the largest single spend for the district in decades, there has been almost no opportunity for input from residents and neighbors. At the November 5 meeting of the Board of Education the administration invited representatives from district architects BBS and construction management firm Park East to provide an update on construction plans for the school, which School Superintendent Dr. Hagerman said will be submitted to the State Education Department in a few weeks.
The community has heard little about the plans for Greenacres Elementary School since a very contentious bond vote in February 2018. Though the $35 million renovation is the largest single spend for the district in decades, there has been almost no opportunity for input from residents and neighbors. At the November 5 meeting of the Board of Education the administration invited representatives from district architects BBS and construction management firm Park East to provide an update on construction plans for the school, which School Superintendent Dr. Hagerman said will be submitted to the State Education Department in a few weeks.
The interior plans, most of which were very simple sketches lack detail. The rough schematics, provide an overview of the building layout, but reveal little about the building infrastructure, any features of the classrooms or common rooms, the casework, finishes and design. In explaining the plans, the architects did not address many of the key concerns that were expressed in 2017 before the passage of the bond.
In the half hour given to the project, here is what we did and didn’t learn:
What we know:
Architects presented two renderings of the new façade of the school featuring two three-story stair towers, a two story classroom addition and a cafeteria/learning commons on the Huntington Avenue side of the school.
About the plaza between the school and the sidewalk on Huntington Avenue, the architect said, “We tried to step that back off the street,” but just how far off the street is unknown as no dimensions are provided. Also unknown is the height of the large retaining wall that buttresses the plaza. The reconstruction of the parking lot shows five parking spaces and room for dumpsters.
Discussing the schematics, the architect explained that the large kitchen is included in the plans and indicated that there would be access for food service trucks on Sage Terrace. A handicapped ramp has been added to the rear of the school to allow access to the upper playground.
About the lower level of the school architects said that all students would be moved upstairs and the remaining space would be converted to storage. The second floor will include both the art rooms and rooms for special education.
The gymnasium, where the original windows will be covered by the new classroom wing, will get skylights.
The kindergarten, first grade and second grade classes in the original portion of the school will get new ceilings, new flooring and new lighting. Bookcases will be added under the windows and some of the teaching materials will be placed on portable carts to de-clutter the classrooms. Large teaching monitors- or screens – will be on wheels so that they can be moved around the classroom. The rooms will be outfitted with flexible furniture to allow for various seating configurations. Prior to the bond vote there were lengthy discussions about the small size of these classrooms which do not meet national standards. It appears that walls will not be moved but efforts will be made to maximize the existing space.
The interior space of the existing library will be reconfigured with new bookcases and furniture.
 Schematic for library, maker space and computer lab.
Schematic for library, maker space and computer lab.
There was also discussion of redesigning the courtyard though no plans were shown. Dr. Hagerman mentioned a labyrinth, an outdoor reading area and a small group spot and possibly a water feature. Planter beds may also be added to replace those displaced by the construction.
In the discussion that followed, Board Member Lee Maude asked if the scope of the job had changed since last year and was assured that it remained the same.
Assistant Superintendent Stuart Mattey mentioned that the large kitchen might be used as “relief for the commissary program for the district,” as all meals are now cooked at the high school, putting considerable pressure on the high school’s kitchen. This new kitchen may be used to cook meals for Greenacres and possibly Fox Meadow School – so presumably food would be transported from the Sage Terrace entrance to Fox Meadow. There are no elevations shown of the Sage Terrace entrance but the architect said there will be a driveway there to accommodate food delivery, pick up and distribution.
 Check out the ceiling of the new Edgewood Library. What's planned for Greenacres?In terms of timing, plans now call for the renovations to the existing classrooms in the school to take place over the summer of ’19 and to be completed by the beginning of school. Work on the large addition on Huntington will also begin in June 2019 and run through August of 2020.
Check out the ceiling of the new Edgewood Library. What's planned for Greenacres?In terms of timing, plans now call for the renovations to the existing classrooms in the school to take place over the summer of ’19 and to be completed by the beginning of school. Work on the large addition on Huntington will also begin in June 2019 and run through August of 2020.
The construction site will be surrounded with an eight-foot fence and a two gated entry system that will cut off access to the sidewalk during deliveries. A portion of the blacktop across the street will be used as a staging area. This will be used for parking for the construction workers, storage and office trailers and dumpsters. It was not clear how this would be screened from the playground.
Since the State Education Department is short staffed, BBS will expedite approval of the plans by having them reviewed by an architecture firm who has been approved to do third party reviews. This will take 8 – 12 weeks, rather than the 42 weeks estimated through SED. However if the project bypasses the State Education Department, will it receive as rigourous a review?
What we don’t know:
Prior to the bond vote many questions were raised about the suitability of the building for a large expansion. Below are some of the outstanding issues that were not addressed on Monday night:
Air conditioning and ventilation: The gym has had very high humidity levels and under this plan the existing windows will be covered up, possibly decreasing air circulation in the room. There was no discussion of adding ventilation or air conditioning to the gym or to the library which is also very warm. Ventilation for the existing classrooms, some of which get very hot in June and September was not mentioned.
Lead Pipes: The school has now installed filters on sinks and water fountains due to lead. There was no discussion of replacing the original pipes in the old part of the school which leach lead and require filters.
Mold: The school has a history of mold problems. There was no discussion of how this would be addressed. The original portions of the school are sitting on a dirt foundation which generates moisture and humidity. There was no mention that anything would be done about the dirt crawl spaces that are the foundation of the original part of the school.
Renderings: There were no renderings provided of the interior spaces at the school. For a project of this scope, one would expect to see elevations and renderings of the cafeteria, learning commons, renovated library and a model classroom. No details on what will be included were provided. When former district architects KG&D presented plans for the high school learning commons and Edgewood library, detailed schematics were provided. (See below) Take a look at the sketch that BBS presented for the Greenacres Library. Will there be casework, reading nooks, group instruction areas? Will Greenacres receive a library on parity with Edgewood? A rendering of the new learning commons provided by former district architects KG&D prior to the construction at Scarsdale High School
A rendering of the new learning commons provided by former district architects KG&D prior to the construction at Scarsdale High School
The main feature of the new building is a large learning commons and cafeteria. However no details have been provided. How will this room look from the inside? How will the space be used? Will the custodial staff still need to set up and take down lunch tables every day or will they be built in? Will there be a stage or any place for a performance in the new learning commons?
Parking: Another ongoing concern is parking. The school lacks a parking lot and a pick up area. In the new plan, several of the existing parking spaces have been eliminated. No plan was put forth to replace these, add parking or improve the drop off and pick up process. With the school extending to the sidewalk, it is not clear where the children will line up to be picked up. In addition, the entrance to the school will be two three story stair towers. One wonders how many young children can be safely inside a stair tower at once for recess and when school lets out at the end of the day.
Food delivery: Residents on Sage Terrace will now have trucks on their street delivering food and transporting cooked meals for children at other schools. It is not clear that they are aware of this development.
The project has a big impact on the Greenacres community. The building does not conform to neighborhood norms and lacks the required setbacks from the street. Has the district met with the Greenacres Neighborhood Association to review the project and get their input? What about the Village Planning Department who reviews traffic and parking requirements? If they have met, the public should be made aware of what was decided.
Despite all these questions, the administration is quickly moving forward with the plan, and says they have fully vetted them with the teachers. They plan to submit the package to the State Education Department in just a few weeks. If community members have concerns, they need to speak up quickly.
Watch the presentation online here:






