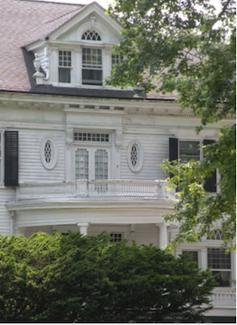Preservationists Present Survey of Scarsdale's Historic Treasures
- Tuesday, 17 April 2012 16:59
- Last Updated: Tuesday, 17 April 2012 18:27
- Published: Tuesday, 17 April 2012 16:59
- Joanne Wallenstein
- Hits: 7337
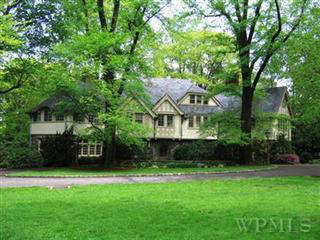 What makes Scarsdale unique? Is it our schools? The interesting people who live here? The non-partisan system and our unique form of governance? While all of these factors do contribute to what makes Scarsdale, Scarsdale –we can’t dismiss the importance of the classic homes, lush landscape and neighborhoods that provide the setting for our quintessential community.
What makes Scarsdale unique? Is it our schools? The interesting people who live here? The non-partisan system and our unique form of governance? While all of these factors do contribute to what makes Scarsdale, Scarsdale –we can’t dismiss the importance of the classic homes, lush landscape and neighborhoods that provide the setting for our quintessential community.
These physical characteristics were the focus of a Historic Resources Survey commissioned by the Village and conducted by Li/Salzman Architects and Preservationist Andrew S. Dolkart. Frustrated with their inability to safeguard the Village’s historic treasures, the Scarsdale Trustees agreed to finance the study so that they could have an inventory of sites, structures and landmarks of historic importance. The information may be used to draft new historic preservation laws to designate historic landmarks or historic districts.
The results of this extensive and impressive report on Scarsdale’s history, development and architecture were presented to the community on 4/16 by Andrew S. Dolkart, Director of the Historic Preservation Program and Associate Professor at the Columbia University School of Architecture, Planning and Preservation. To do the survey, the team of architects and preservationists, “drove on every street in the Village and looked at every building.” They originally assumed they would compile a list of individual buildings worthy of preservation, but soon recognized that “what is so special about Scarsdale is the cohesive nature of the built fabric.” Though they recognized the importance of buildings like the Cudner Hyatt house from the 18th century, they felt that those early buildings do not define the character of Scarsdale. Instead, they found that “Scarsdale is the quintessential early-twentieth- century American suburban community, with streets lined with houses erected between about 1910 and 1940. Most houses were erected in revival styles – the English Tudor and American Colonial are especially well represented.”
The team looked at groups of buildings with distinctive character and identified twelve study areas, or small groupings of homes “where groups of building of high quality and with architectural integrity relating to their original design, create cohesive neighborhood ensembles.”
In addition to identifying a list of the most significant individual buildings in Scarsdale, the report names study areas in selected parts of Scarsdale Village, in Greenacres, a few blocks near the Heathcote School, a few homes along Heathcote Road, an area in Crane Berkeley, a portion of Fox Meadow, Sherbrooke Park, Dolma Road, and the Woods in Edgewood.
The presentation, which can be downloaded from the Scarsdale Village website, outlines the history of the development of the Village, the railways
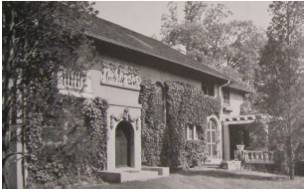
"Five minutes from station; new English half timber Residence; 11 rooms, three baths, &c; ample verandas, terrace, and sleeping porch; stable and garage to accommodate three horses and three autos; all modern improvements; open fireplaces; hot water heat; electric lighting; sewer connection; fine live stream, oak and evergreen trees and shrubbery well established."
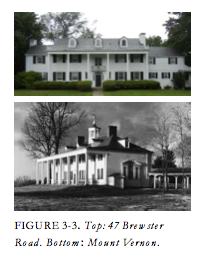 The report offers insights into the architectural style of Scarsdale homes and shows how elements of Tudor, French Norman, Colonial and Mediterranean design were repurposed for suburban homes. Thus a house on Brewster Road has pillars reminiscent of George Washington’s Mount Vernon, and a home on Sage Terrace has a polygonal porch resembling one from George Mason’s Gunston Hall plantation, a masterpiece of Georgian architecture from the 1750’s located on the Potomac River in Virginia. Scarsdale’s Tudor revival homes including peaked rooflines, half timbers, patterned brickwork, and slate roofs “hark back to the pre-industrial architecture of Tudor and Elizabethan England.”
The report offers insights into the architectural style of Scarsdale homes and shows how elements of Tudor, French Norman, Colonial and Mediterranean design were repurposed for suburban homes. Thus a house on Brewster Road has pillars reminiscent of George Washington’s Mount Vernon, and a home on Sage Terrace has a polygonal porch resembling one from George Mason’s Gunston Hall plantation, a masterpiece of Georgian architecture from the 1750’s located on the Potomac River in Virginia. Scarsdale’s Tudor revival homes including peaked rooflines, half timbers, patterned brickwork, and slate roofs “hark back to the pre-industrial architecture of Tudor and Elizabethan England.”
English cottage homes with stucco, gables, dormers and casement windows also abound. The team noted the “Pargetry” complex ornamental stucco
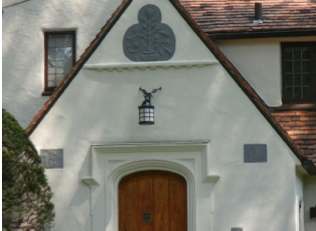
The report lists 13 public buildings for preservation including, among others, the Scarsdale Post Office, Wayside Cottage, Heathcote Tavern, the Garden Road Water Tower and the former Heathcote Station. For each of these, a history and description of significant architectural features are provided. It also lists 68 historic homes, providing documentation for each. On the list is 9 Hamilton Road, a home that is on the April 17 agenda of the Committee for Historic Preservation on April 17. If they don’t vote to protect it, it will be demolished.
The architects noted that during the course of their study, “Oakmere, (the house on the Duck Pond) one of the finest early suburban homes erected in
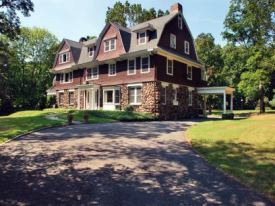
Of course, the Village has a long way to go before drafting and adopting new historic preservation laws. Commenting at the meeting, a few residents already expressed concern about granting homes or districts landmark status, fearing that restrictive codes could decrease property values.
On a personal note, I was pleased to find my house and street on the list of those worthy of preservation. From the moment I set eyes on the house I thought it was a beauty and it’s nice to know that those trained in preservation noted its special characteristics as well.
