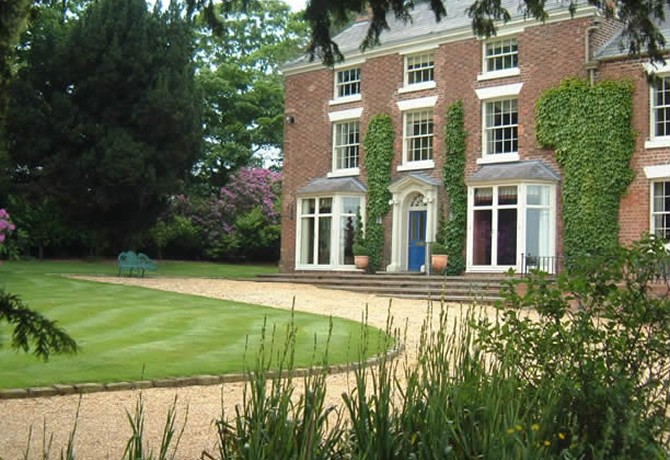Planning Board Recommends Changes to Village Code Regarding Gravel Surfaces
- Thursday, 28 May 2015 14:13
- Last Updated: Thursday, 28 May 2015 16:00
- Published: Thursday, 28 May 2015 14:13
- Hits: 7467
 The Scarsdale Planning Board considered proposed changes to the village code regarding gravel driveways and "impervious surfaces" as well as applications to divert a brook, merge two lots, make changes to the new condo building at 2-4 Weaver Street at their meeting on May 27th.
The Scarsdale Planning Board considered proposed changes to the village code regarding gravel driveways and "impervious surfaces" as well as applications to divert a brook, merge two lots, make changes to the new condo building at 2-4 Weaver Street at their meeting on May 27th.
Gravel Surfaces and Lot Coverage:
The Planning Board considered new village code that would require gravel surfaces to be counted in the lot coverage calculation. There is currently a six month moratorium in place that requires gravel surfaces to be treated as impervious surfaces while the new code is studied. A consultant presented two drafts of a change to the village code. One change would update the use of the phrase "impervious surfaces", which at the moment does not include gravel to the allotment of ground coverage on a property. The other draft would remove the wording "impervious surfaces" from the code, and replace it with another term, which has yet to be determined. This change would also add gravel to the allotment of ground coverage allowed on a lot. The main difference between these two drafts is that the second draft would lead to "explanatory issues." In both cases, current homes that would be over the allotment of ground coverage due to the addition of gravel surfaces as impervious would be grandfathered, but any future changes to a property would count gravel surfaces as impervious.
Currently, code states that based on lot size, a homeowner has an allotment of ground coverage, some of which is designated to the house and any auxiliary buildings like a free standing garage. The balance of surfaces or structures that count in the ground coverage calculation could include a tennis court, a pool, patios, walkways, terraces, and of course, driveways. To create the proposed changes to Village code, the consultant reviewed properties with gravel driveways, currently about 10% of existing homes but 25% of future applications. The applications reviewed call for maximum allotment of ground coverage, which is why this is such a pertinent issue. The draft itself is a trivial matter, as either version will deem gravel to be an "impervious surface" or some complimentary term, into law. The Board made a recommendation to the Village consultant on the matter and appeared to favor the inclusion of gravel surfaces in lot coverage calculations.
This could have a far-reaching impact on future home development in Scarsdale, as including the gravel surface in the lot coverage calculation will limit the size of potential homes.
31 Paddington LLC:
The first item on the agenda was the creation of a culvert at 31 Paddington Road to divert the brook that currently runs through the property. The culvert would be 40 feet long and would be covered by grass. The Board, as well as residents in the area, had some concerns about the safety of the culvert, asking questions about the visibility into the culvert if children or other people climb in, and raising concerns about the flooding that routinely occurs on the property, and on adjacent properties. The Board asked if any safety measures could be taken to improve safety whereupon the idea of a "Trash Rack" on each end of the culvert was discussed. Again, concerns about safety arose, in the event that a person got through or under the trash rack at one end, and ended up inside the culvert. These concerns were also addressed, and the Board decided to hold over the final decision on this matter.
Lot Merger
Two Scarsdale residents applied to merge two lots at 257 Fox Meadow Road. The back lot does not have road access, and so the lots would be merged for tax purposes, and an additional building would not be permitted on the lot. The Board decided to allow the lot merger.
2 -4 Weaver Street
Stephen Oder T.I.C. proposed plans to add an auxiliary stairway at the southwest corner of the property, as the proposed renovations to the building would create a four-story building, and so would require this exit. The Board had been concerned about the safety procedures in the front story building, but the proposal seems to eradicate these concerns. The Board was, however, curious about the historical preservation of the building, as the property was originally the Tavern Building, but referrals to the Historical Preservation agreement drawn up by the former owners in the past certified that the proposed building on the property would comply with the agreement. The Board voted to approve the proposal.






