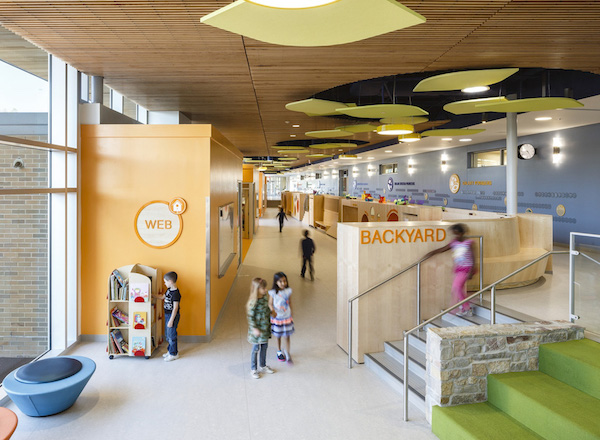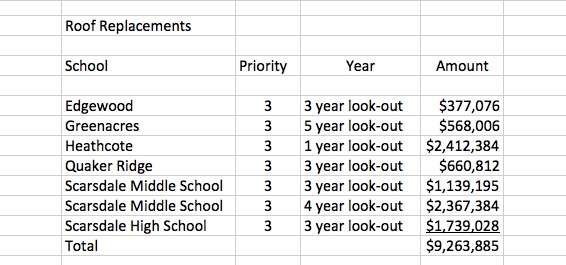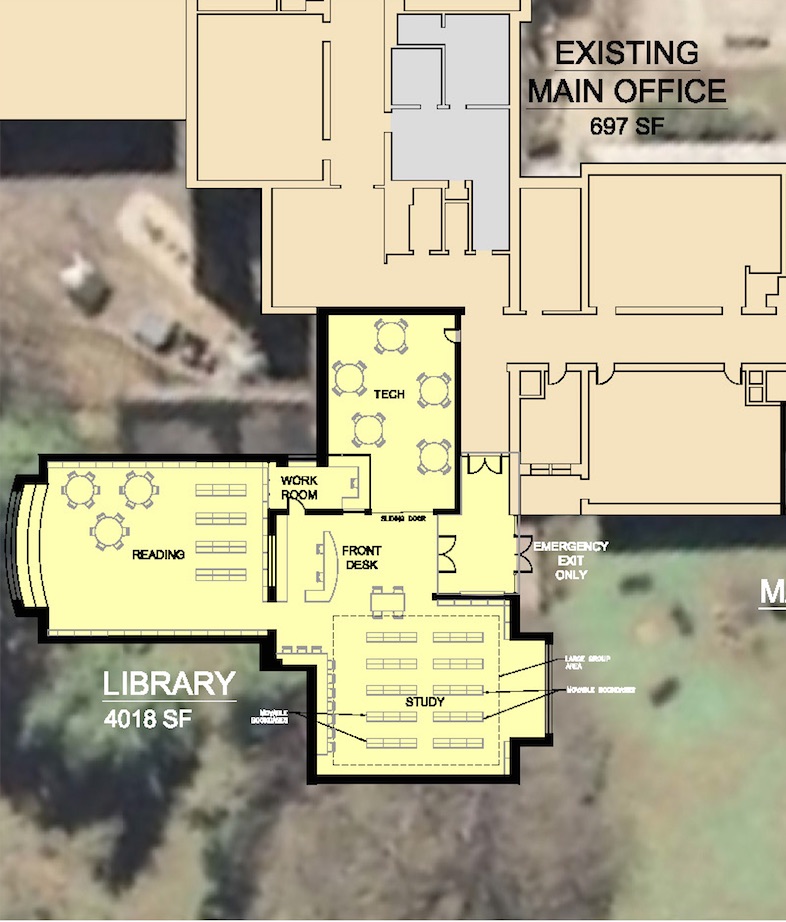Backward Thinking: The 2017 Bond Proposal
- Tuesday, 17 October 2017 13:48
- Last Updated: Thursday, 19 October 2017 08:16
- Published: Tuesday, 17 October 2017 13:48
- Joanne Wallenstein
- Hits: 7151
 Shortly after his arrival in Scarsdale in 2014, newly appointed Schools Superintendent Thomas Hagerman was charged with a daunting task. The community was deep into planning an $18 million bond referendum for major upgrades at the high school, middle school, Edgewood, Heathcote and Quaker Ridge Elementary Schools. His first true test would be gaining voter support for this bond referendum in December, 2014.
Shortly after his arrival in Scarsdale in 2014, newly appointed Schools Superintendent Thomas Hagerman was charged with a daunting task. The community was deep into planning an $18 million bond referendum for major upgrades at the high school, middle school, Edgewood, Heathcote and Quaker Ridge Elementary Schools. His first true test would be gaining voter support for this bond referendum in December, 2014.
In a presentation to the community about the 2014 bond, here's what Dr. Hagerman said:
"One of the primary reasons that I came to the Scarsdale Public Schools was because of its clear mission to help students to reach their full potential and to prepare them for future learning and life. It is not uncommon to find this motto in vision statements of school districts across the country. However, in my experience, this is not an accurate portrayal of what typically occurs in classrooms, particularly in light of preparing students for an ever-changing, inter-connected, and global society. It is Scarsdale's commitment to 21st century learning, innovation, problem-solving and critical thinking that truly sets us apart.
And yet, there is a danger in becoming complacent and allowing ourselves to drift towards mediocrity. Most of the knowledge that I learned in school can easily be found on a smartphone today; but conceptual and enduring understandings come from learning within a social construct. It requires facilitation from effective instructors and collaboration with other, engaged peers. Moreover, the environment in which this learning takes place is critical. 21st century learning benefits from flexible spaces and furnishings, access to an array of resources and technologies, and the ability to make interdisciplinary and "real world" connections. To respond to the challenge of meeting our students' future needs, teaching and learning must change—and it is. To a large extent, however, our buildings have not.
Over the past three months, I have had the opportunity to review the facilities work to date, and I am pleased at the progress thus far. What is more impressive, however, is that the Board of Education and District understand their dual charges with this work: to address the programmatic needs that will keep Scarsdale at the forefront of educational excellence, and to provide facilities that are not only well-maintained, but also respond to changes to pedagogy and practice."
Fast forward to a much larger bond proposal that is in the works today. The administration is proposing a $66.8 million bond referendum. Of this, $36.7 million would go to Greenacres Elementary School and the balance to a long list of repairs at the other schools. Most of the money is allocated toward roofs, boilers and a massive cafeteria/classroom addition at Greenacres, with very little discussion about 21st century learning, critical thinking and how buildings should facilitate the Scarsdale Education for Tomorrow.
In fact, much of what is proposed feels more like repairs for the Scarsdale Education for Yesterday.
At Greenacres Elementary School, which the administration willingly admits has been neglected for years, the bond proposal shores up infrastructure issues but does little to provide innovative new spaces for 21st century learning. It remediates the antiquated facilities using filters for the water, dehumidifiers for the damp basement, blowing hot air around stuffy rooms and replacing bathrooms without running new pipes or making them ADA compliant.
Specifically, the plan calls for a mammoth addition on the Huntington Road side of the school, including a large cafeteria, though a cafeteria was not one of the priorities identified by previous committees that studied the building. At the same time as the district is planning to provide food service, the school's lead pipes that supply drinking water to the sinks and fountains will not be replaced, and the district will have to continue to rely on monitoring and filtering to provide safe water to the students and teachers.
The existing classrooms in the school, some 100 years old, will remain as is, each to receive a new coat of paint and floor tiles. Teachers complain that these rooms are way too small, falling 200 square feet below recommended standards.
Larger classrooms should be a goal at Scarsdale elementary schools, as the administration is seeking to keep more special needs children in district rather than place them in schools outside Scarsdale. In fact the administration has made a decision to exceed our designated class size caps by allowing classes of more than 22 students in grades K-3 and more than 24 students in grades 4 and 5 for inclusion classes which have two teachers and mix kids with special needs with the general population. Since these classes are large and involve small group learning, wouldn't it make sense to move some walls and expand these 700 square foot classrooms to regulation size (900 square feet) to accommodate these larger classes?
What's more – the community was originally told that the classrooms at Greenacres would be models for the rest of the district and set standards for future renovations. However, if the district has any plans to update these rooms or include new 21st century learning features, this information has not yet been communicated.
Instead of addressing Greenacres, the administration has recommended boiler and roof replacements at almost all district schools, which were given only a "Priority 3" in the facilities survey. The proposed bond referendum calls for the district to get way ahead of itself in the roofing department by allocating $9.2 million to roofs, some of which are not yet due for replacement. Here's the schedule:
Another persistent issue at Greenacres has been mold and mildew on the lower level of the school. What's to be done? The plan calls for the children to be removed from this level and the installation of dehumidifiers. As far as I 'm concerned, if the mold and mildew problem cannot be corrected to the extent that it's safe for kids and teachers to continue to spend the day on the lower level, the building is not fit for a $36.7 million renovation. What if the mold has spread into the piping and infrastructure of the building and the dirt crawl spaces under the older portions of the school? How will we ever know? The district denies there is a problem but has failed to release documentation I requested by FOIL (Freedom of Information Law) months ago.
Air conditioning is another issue. Administrators defend their decision NOT to cool the older portions of the school, saying that it's hot in other schools as well. That's the same defense they use for leaving the lead pipes in place -- arguing that there's lead at other district schools too. In short, they are suggesting that we renovate to the lowest possible standard rather than seek to build facilities that will endure for the coming decades.
In order to meet current fresh air standards, the proposed bond includes $9.2 million for the installation of unit ventilators at Greenacres and across the district. This is a low cost way to meet air quality needs, but according to the New Hampshire Department of Education these units are noisy, have poor air distribution (making some parts of the room hot and the other side cold) and bring in outdoor pollutants like pollen, mold spores and vehicle exhaust. See more below*
The future price tag for Greenacres might even be higher and the timeline even longer if unexpected conditions are found during construction. In the district-wide facilities plan, architects identified $6 million more in infrastructure work that will be needed for repairs to the older portions of the school.
And what of the design? For the 2014 bond projects, the district retained architects KG&D who based all design decisions on future trends in education. They included flexible learning spaces, areas for small group meetings and windows to bring natural light inside. By contrast, the plan put forth by the new architects BBS, appear to be based on minimizing costs and making the best out of undesirable circumstances. For instance, in order to add eight classrooms to the front of the school, the addition will cover up the large windows on the Greenacres gym that will not be renovated -- though it too is 100 years old. Kids will be left with a windowless space in which to play. The antiquated stage in the gym will remain the school's only performance space and it will not be air-conditioned.
Imagine the moving up ceremony in June, with hundreds of parents and children packed into a windowless space without air conditioning? What could possibly be the justification for these choices? There must be more design options that would give the school an updated gym and a gathering space with a stage for plays, concerts and presentations.
The library at Greenacres will also remain as is. Currently a $3.56 million library, "designed as a Media and Research Center, integrating the resources of the computer lab with other materials" is being built at Edgewood. According to the 2014 bond presentation "The renovated space will promote collaboration and inquiry, providing the customary children's literature, along with multimedia equipment, online resources, video-conferencing, and the teacher guidance that  students need to achieve the goals of Scarsdale's Education for Tomorrow. The library will also provide a place for many in the school to gather. This space will be used when the faculty comes together for meetings, professional development and special events, for parent receptions, and for student programs that involve an entire grade. Events such as news programs, video interviews, and alumni programs will all occur here."
students need to achieve the goals of Scarsdale's Education for Tomorrow. The library will also provide a place for many in the school to gather. This space will be used when the faculty comes together for meetings, professional development and special events, for parent receptions, and for student programs that involve an entire grade. Events such as news programs, video interviews, and alumni programs will all occur here."
Why not build a similar facility at Greenacres?
Green Space: The new three-story addition with eight classrooms and a cafeteria extends practically to the curb of Huntington Road, leaving almost no green space around the school or room for children to wait outside to cross the street to the playground or to be picked up after school. The traffic, congestion and safety that are issues now will only be exacerbated by this plan. Why not hire traffic and safety consultants to review this? The administration has responded that "it's not necessary."
The small rear playground at the back of the school includes a very steep hill. Since this is the area for the youngest children to play, parents asked if this playground could be re-graded to provide a flat playing surface and decrease the danger of kids jumping off the hill. Again this work is not part of the new plan.
Design Alternatives: The community was given no design options. On August 24th the current plan was presented as a fait accompli. There were no design alternatives presented and both the board and the administration gave lip service to all the questions about the plan posed by parents and the community. In response to questions about the school, the board has repeatedly responded, "It is what it is," "it's a done deal" and "that ship has sailed."
Most troubling to parents of young Greenacres children is the issue of where the children will be during the two-year construction project. The construction managers, the administration and even the principal assert that they will be "just fine" inside the school while the work is done. Parents fear asbestos, lead dust and continuous noise that will impede learning and risk kid's health, and the proposed plan now include $1.9 mm for temporary classrooms on the field, noise and air monitoring and temporary air conditioning in the current classrooms.
But even if the parents are successful at ensuring their kids' safety during the construction, should we all vote for a $36.7 million project that few people want and most see as a mediocre compromise? A quick look around the internet for construction projects in other districts yields photos of green, sustainable schools with features like flexible learning spaces, performance spaces, design labs, roof gardens, outdoor classrooms and media centers that are built for about $40 million. Shouldn't the district explore some innovative design approaches before settling for something that pleases almost no one?
What happened to Dr. Hagerman's commitment to buildings to facilitate 21st century learning?
Indeed it's a sad day for a district that claims to set nationwide standards for public education. I think we can do better– and I am sure you do too.... regardless of your elementary school district. A rising tide lifts all boats. Ask your administration and Board of Education to explore solutions that align with Scarsdale's educational mission and meet the needs of kids of today and tomorrow.
*Here's what the New Hampshire Department of Education has to say about unit ventilators:
Unit ventilators were mentioned above as one of several types of heat distribution equipment. Unit ventilators are a system frequently found in hotel rooms and are also very common in school buildings, primarily because of their relatively low initial cost.
Unit ventilators provide both heat and fresh air to each individual room, and can be used to provide air conditioning. One of the attractive features of a unit ventilator is that it allows the occupants of each room to adjust the temperature in each room individually, but unit ventilators have several drawbacks:
(1) Poor air and heat distribution. Fresh air is brought into the room at one location along a side wall. It is difficult to evenly distribute the air throughout the room. Frequently the students seated close to the unit ventilator are too hot while those on the other side of the room are too cold.
(2) Unit ventilators are noisy and become more so over time as parts wear and fans become unbalanced.
(3) The air intake, at least on the first floor level, occurs very close to the ground which means that pollutants like pollen, mold spores, or vehicle exhaust can be drawn into the room. Since every room must have its own intake, it is difficult to place the intakes away from the bus parking area or other sources of pollution. Only average rated filters for removing contaminants from the air are made for installation in unit ventilators.
(4) Students or teachers may place objects on the units which block air flow into the room or damage the equipment. They may intentionally block the air flow because of the draft it creates.
(5) Significant maintenance is required on these systems.
(6) The mechanical equipment is located within each classroom which means that maintenance cannot be performed while class is in session.
(7) Unit ventilators are not energy efficient. The fans use a great deal of electricity.
The Department of Education does not recommend the use of unit ventilators in school HVAC systems. The U.S. Department of Energy Best Practices Manual says that almost any other system is preferable to unit ventilators.






