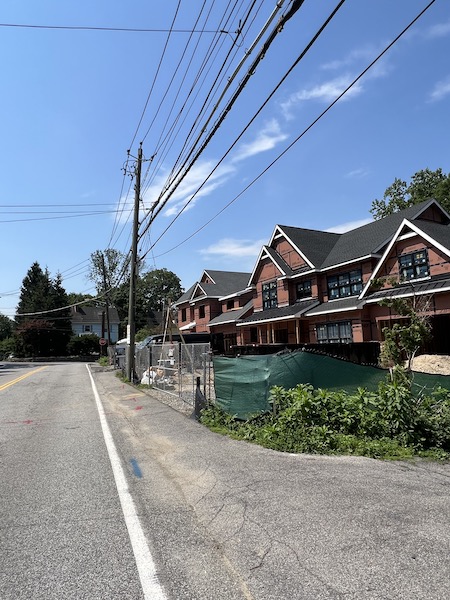Letter to the Editor: Give Residents More Say In What’s Being Built Next Door
- Wednesday, 20 September 2023 09:46
- Last Updated: Wednesday, 20 September 2023 09:55
- Published: Wednesday, 20 September 2023 09:46
- Joanne Wallenstein
- Hits: 2465
 Driving through the streets of Scarsdale you can’t help but notice the construction boom. Older homes are vanishing overnight to be replaced with one, or sometimes two oversized homes that crowd and dwarf neighborhood homes.
Driving through the streets of Scarsdale you can’t help but notice the construction boom. Older homes are vanishing overnight to be replaced with one, or sometimes two oversized homes that crowd and dwarf neighborhood homes.
Distressed neighbors come to Village Hall to object, only to be told that they have come before the wrong land use board. The frustrating process ultimately leads to the developer winning approval to build homes that are out of scale with the neighborhoods and too close to other homes.
What to do? Jack Miller, who recently served on the Planning Board has this to say:
Dear Mayor Arest and Village Trustees Ahuja, Brew, Gans, Gruenberg and Mazar,
As I look at the agenda for this month’s Committee for Historic Preservation (CHP) meeting there are a few homes that I will miss seeing, but none of them that are worth preserving. Truth is, there are only a handful of structures in town that are “above the wrecking ball” and the beast that is our tax base almost relies on these turnovers to keep our fine town moving. The CHP’s guidelines are a bit subjective, especially when determining the status of a “Master Architect” but sometimes an average architect can create a masterpiece, like the equivalent of music’s one-hit-wonders.
As someone who has sat on multiple land-use boards over the past several decades I would be remiss if I didn’t take a moment to say that our town’s biggest problem isn’t tear-downs but rather the out of scale homes that often replace them and even worse, multi-home subdivisions seemingly crammed into the fabric of a neighborhood. The following may prove unpopular to my developer friends, but I have seen too many defeated neighbors leave board meetings crestfallen and feeling that they had little to no agency in the development of their neighborhoods. Here are a few ideas that I will throw out to whoever may listen.
When a home comes before the Committee for Historic Preservation the only item being discussed is the home itself. In other communities, when a home is up for demolition, the owner / developer must share a comprehensive plan for what is replacing it. If we adopted this, it would help neighbors better understand what is to come.
The process is too segmented.
For instance, the way that the current system works is a home will be presented to the CHP for demolition and if it does not fall into one of the categories for preservation then the demo is granted. If not, there may be a need for additional meetings or further discussion. If demo is approved, and the owner / developer intends to subdivide the property, they must then present it to the Scarsdale Planning Board. This may take at least an additional two meetings where the board primarily reviews the new site plans, with the actual design of the future home(s) not part of the purview of the board. Then, if the subdivision is approved, the proposed new home(s) are reviewed by the Board of Architectural Review, where it is almost certain to have at least two meetings. Chances are at least one of the proposed homes will need a swimming pool, so there is yet another board to review that, the Zoning Board of Appeals. This all means that if you are merely a neighbor who wants to be part of the process you are attending a minimum of six meetings, six.
Additionally, when a subdivision is approved the proposed new homes fall into the same zoning category as the current neighborhood, this almost guarantees the appearance of homes that are too close and too out of scale. Believe it or not, most of the subdivisions that have been approved over the past few years are legal and required no variance. A very simple solution for this would be to create a zoning overlay for subdivided lots. Some thoughts on these overlays could be as simple as reduced floor-area-ratios (F.A.R), greater side yard setbacks especially towards neighboring existing homes, or reduced height, although our current definition of ‘height’ in the building code is confusing.
The way the existing submittal and review procedures work, we as residents in our community have very little power in preventing much of this growth as most of these applications are completely as of right. In the future it may also be helpful to explore F.A.R credits for homes that are being preserved, renovated, or added on to, or even tax credits for newly constructed homes that aren’t maxed out F.A.R and lot coverage-wise.
Respectfully,
Jack Miller






