Grass Roots Campaign Saves 27 Woods Lane Plus this Week's Home Sales
- Category: Real Estate
- Published: Wednesday, 28 February 2024 17:11
- Joanne Wallenstein
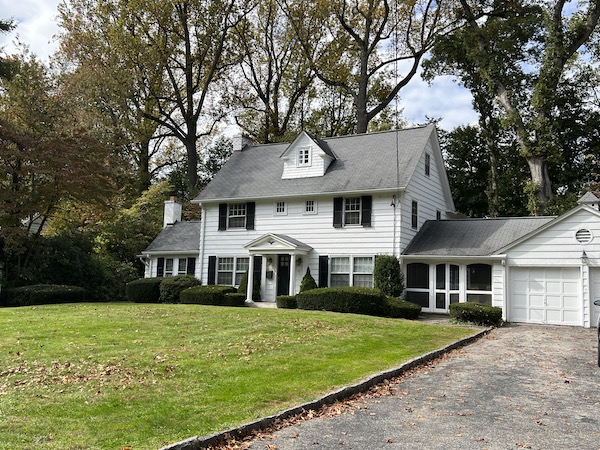 Ending months of controversy about an application to demolish a treasured 1920’s home at 27 Woods Lane in “The Woods,” in Scarsdale, on February 27, 2024, the Scarsdale Board of Trustees announced that they uphold the findings of the Committee for Historic Preservation, find that the home meets the Village’s criteria for preservation and deny an appeal from the owner to take it down.
Ending months of controversy about an application to demolish a treasured 1920’s home at 27 Woods Lane in “The Woods,” in Scarsdale, on February 27, 2024, the Scarsdale Board of Trustees announced that they uphold the findings of the Committee for Historic Preservation, find that the home meets the Village’s criteria for preservation and deny an appeal from the owner to take it down.
The house was the subject of many meetings. In the fall of 2023, when neighbor Jim Detmer learned that there were plans afoot to demolish the house and build two in its place, he enlisted residents to preserve it. Alarmed by the number of demolitions around town, he also launched a Move On petition calling for a building moratorium to give the Village time to re-examine its land use code.
Previously uninvolved in Village affairs, Detmer was instrumental in getting the Board of Trustees to declare a building moratorium in December and also prevailed on his campaign to save 27 Woods Lane.
The Committee for Historic Preservation, backed by the opinion of architectural historian Professor Dolkart found that the home met several of the conditions for preservation.
They found it maintains integrity of its location, design and setting which are integral elements to the finding within each criteria below.
All of the original homes built in the 1920’s and 1930’s from the original plan for The Woods remain intact today, and none have been demolished.
Dolkart said that 27 Woods, like all homes in the Woods is set back behind a substantial lawn to create a sense of unity throughout the subdivision. It is also clear that in laying out The Woods, the developers took particular care to preserve the area’s tress (probably accounting for the name of the subdivision.) The 27 Wood property includes a very tall white oak and an equially tall tulip tree. The rear there are three enormous tulip tress, which Prof. Dolkart believes to be original to the creation of The Woods subdivision.
The report says the home, “contributes to the most important issue in the history and development of Scarsdale, the major suburbanization of the village which largely occurred in the second and third decades of the twentieth century….. there would be no village of Scarsdale as we know it, without this important development brought about by changing cultural and economic conditions in urban America.”
The committee also found that the home possesses “high artistic value,” a criteria for preservation in that it “fully embodies the distinct characteristics of a wood frame, clapboard clad Colonial Revival style home.
Read the findings of the Board of Trustees here.
Sales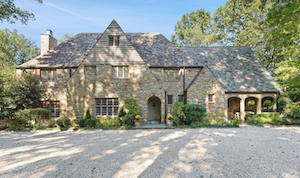 12 Murray Hill Road
12 Murray Hill Road
Nestled on almost 2 acres of magnificent property, this beautifully renovated Tudor in the coveted Murray Hill Estates, seamlessly blends old world charm with modern conveniences. Enjoy ultimate privacy while relaxing on this beautiful estate thoughtfully screened with specimen trees and plantings. Love to cook? This large open kitchen is ideal for entertaining and flows into the show stopping double height family room with French doors to the deck. The oversized living room is the perfect place to sit by the fire and enjoy time with friends. An office, dining room, entry hall and butlers pantry complete the first floor. The primary suite with cathedral ceilings has a seating area with a fireplace, oversized walk in closet and a luxurious bathroom with soaking tub, separate shower and double vanity. Three additional bedrooms and two renovated bathrooms plus laundry complete the second floor. The lower level walks out to the expansive yard and has an abundance of space including a large rec room, bathroom, potential bedroom and more!
Sale Price: $4,500,000
Real Estate Taxes: $67,327.40
Assessed Value: $2,575,000
Featured Listings
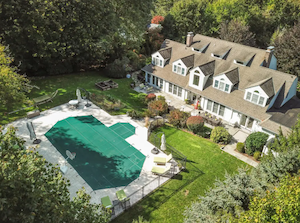 8 Park Road, Scarsdale
8 Park Road, Scarsdale
5 Bedrooms, 4.1 Bathrooms, 4,459 Square Feet
Tuscan countryside meets the Hamptons in this thoughtfully renovated Dutch Colonial set high atop Park Road in the Greenacres section of Scarsdale. Immerse yourself in summer's embrace with the private gunite saltwater pool and spa, perfect for sun-kissed days and moonlit dips. Unwind on the west-facing covered porch or stone terrace, where the sprawling front lawn and mature privet hedge frame breathtaking views and mesmerizing sunsets. Given the stunning property and sophisticated outdoor entertaining areas, it’s not surprising that a warm and gracious lifestyle awaits inside. The foyer runs front to back, bathed in welcoming light, and opens to a custom-paneled dining room and an extra-large living room, each with a wood-burning fireplace. Enjoy the cozy den with built-in bookshelves, another fireplace, and easy access to custom home gym with floor-to-ceiling windows revealing views of garden beds and mature landscaping. The updated kitchen/family room is bright and airy, with a kitchen island and French doors leading to the rear patio. Ascend the striking front staircase to find a luxurious primary suite complete with recently renovated spa-like bath, spacious built-in closets, and a separate reading nook. The second floor also boasts two large bedrooms with updated Jack and Jill bath, and an extra-large bedroom that is currently used as a media room with a 116” movie screen, plus another updated full bath. Finally, the second floor is perfect for work from home, as it contains a private office suite that has two offices, one of which can be converted into another bedroom, its own recently renovated, private full bath, and a private stairway down to the kitchen and generous, custom mudroom. Additionally, there are two rooms on the 3rd floor and a 2,000 square foot finished storage basement, neither of which are included in listed square footage. Your dream home for all seasons awaits!
Click here for more information
List price: $3,595,000

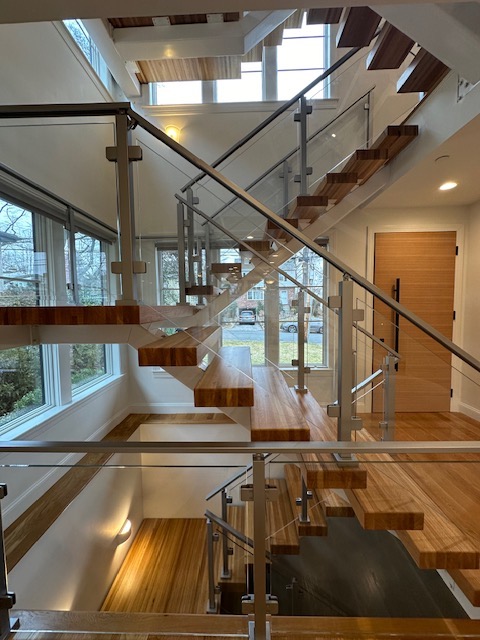 52 Sprague Road, Scarsdale
52 Sprague Road, Scarsdale
Step into the future at 52 Sprague Road, a modern marvel in eco-conscious home design and cutting-edge technology in Scarsdale. This unique 5-bedroom, 4.1-bath home built in 2022 redefines luxury living with innovative features tailored for sustainability and comfort.
The FLIGHT Viewrail floating staircase provides a stunning view capturing the home’s open floor plan, high ceilings and sleek design elements. The real “wow” factor is the integrated Tesla solar roofing system which includes five Powerwall batteries and provides significant energy efficiency and cost savings on monthly utility bills. Beyond its eco-friendly core, 52 Sprague Road embraces modern living with a host of tech-savvy amenities. From electric shades and numerous app-controlled house systems, to a gourmet kitchen outfitted with top-of-the-line appliances, every detail reflects a commitment to luxurious comfort, modern style and cost-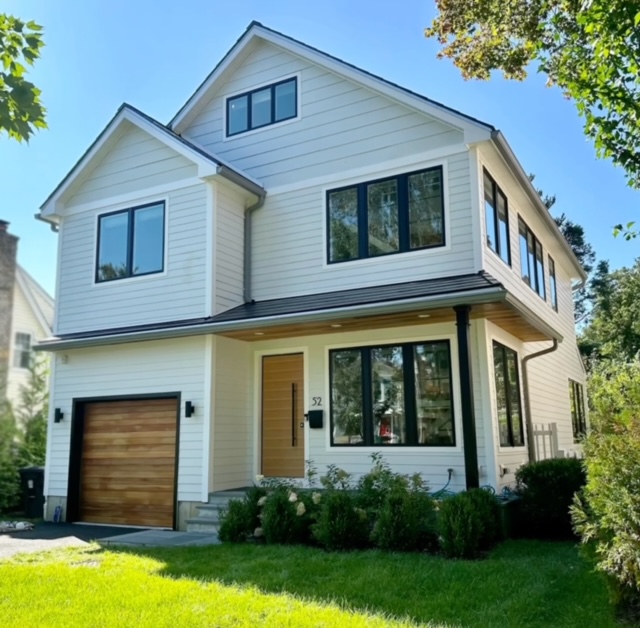 effective living. Eco-friendly bathrooms outfitted with pressure-assist toilets, which conserve water while offering superior cleansing performance.
effective living. Eco-friendly bathrooms outfitted with pressure-assist toilets, which conserve water while offering superior cleansing performance.
Lower level party hub with DJ theater lighting and media/exercise options plus a third-floor lounge and retreat. A testament to the possibilities of a greener, smarter way of life.
Click here for more information.
List Price: $2,488,000

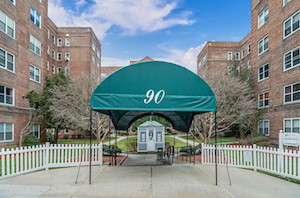 90 Bryant Avenue Unit#B1B, White Plains
90 Bryant Avenue Unit#B1B, White Plains
2 Bedrooms, 2 Bathrooms, 1,100 Square Feet
Welcome to the Surrey Strathmore surrounding a lovely grassy courtyard. This charming two bedroom, two bath sun-filled apartment boasts high ceilings and a wealth of closets. The convenient dining area with built-in shelves and cabinets plus a spacious foyer are wonderful inclusions. There are hardwood floors and nine foot ceilings throughout. The building features a BBQ area. Dogs and other pets are always welcome. There is a waitlist for onsite parking and the municipal parking lot is in close proximity. The complex is conveniently situated near restaurants, shopping, transportation and downtown White Plains. No flip tax. A must see!
Click here for more information
List price: $299,000








