Home Sales Are On a Roll
- Category: Real Estate
- Published: Wednesday, 21 August 2024 09:37
- Sharon Higgins
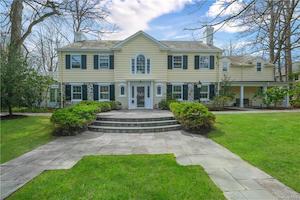
Fourteen more homes in Scarsdale and Edgemont sold this week. There will be many new faces around town this fall.
Sales
12 Burgess Road Combining old world charm and elegance, this 6000+ sq.ft. brick and clapboard colonial is set on a perfect level acre on a tranquil, yet very convenient street. The expansive interior is filled with numerous architectural details starting with the two story grand foyer with wrap-around staircase and the intricately coffered living room ceiling. With five-and-a-half baths and seven bedrooms, including a two bedroom wing on the first floor, there are countless possibilities for comfortable living and working. Outside enjoy fresh baked pizza from the wood burning oven in the outdoor kitchen while relaxing on the large stone patio overlooking the serene, private property. Add a pool or court for additional enjoyment. A short walk to high school, public transportation this home offers the perfect setting for luxury Scarsdale living. Square footage includes 1,732 sq. ft. in the finished basement.
Sale Price: $3,500,000
Real Estate Taxes: $69,903
Assessment Value: $2,625,000
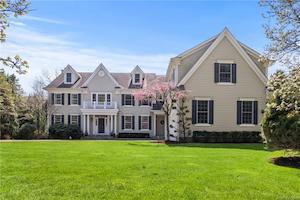 41 Saxon Woods Road Award-winning Scarsdale Schools coupled with low White Plains taxes come with this magnificent and expansive sun-filled young colonial located in a serene and private setting. This 6-bed, 6 bath, 5,234 home sits on a half-acre, tucked away from Saxon Woods Road, and offers exceptional craftsmanship, generously sized rooms, 9’ ceilings, great flow and a flexible layout perfect for everyday living, WFH and entertaining. Highlights include: sun-filled 2-story grand entry; large chef’s EIK with custom cabinets, 48’’ Viking double oven, Subzero refrigerator and freezer, two Fisher & Paykel dishwashers, oversized island and tons of storage; large family room off kitchen with built-ins, gas fireplace and French doors to Mahogany deck; 1st floor bedroom with ensuite; expansive primary suite with tray ceiling, gas fireplace, large sitting room, 3 WICs and luxurious ensuite with radiant heat, whirlpool bath and steam shower; 4 additional large family bedrooms with custom closets, one with ensuite and two with Jack-n-Jill; large 2nd floor bonus/media room; 2nd flr laundry; 3-car garage and 2,000+ unfinished walk-out lower level with high ceilings, wall of windows and ample room for a bedroom, theater, gym, and playroom. This amazing home also comes with custom millwork, wired speakers throughout, two powder rooms on the first floor, and access to all of Scarsdale’s amenities.
41 Saxon Woods Road Award-winning Scarsdale Schools coupled with low White Plains taxes come with this magnificent and expansive sun-filled young colonial located in a serene and private setting. This 6-bed, 6 bath, 5,234 home sits on a half-acre, tucked away from Saxon Woods Road, and offers exceptional craftsmanship, generously sized rooms, 9’ ceilings, great flow and a flexible layout perfect for everyday living, WFH and entertaining. Highlights include: sun-filled 2-story grand entry; large chef’s EIK with custom cabinets, 48’’ Viking double oven, Subzero refrigerator and freezer, two Fisher & Paykel dishwashers, oversized island and tons of storage; large family room off kitchen with built-ins, gas fireplace and French doors to Mahogany deck; 1st floor bedroom with ensuite; expansive primary suite with tray ceiling, gas fireplace, large sitting room, 3 WICs and luxurious ensuite with radiant heat, whirlpool bath and steam shower; 4 additional large family bedrooms with custom closets, one with ensuite and two with Jack-n-Jill; large 2nd floor bonus/media room; 2nd flr laundry; 3-car garage and 2,000+ unfinished walk-out lower level with high ceilings, wall of windows and ample room for a bedroom, theater, gym, and playroom. This amazing home also comes with custom millwork, wired speakers throughout, two powder rooms on the first floor, and access to all of Scarsdale’s amenities.
Sale Price: $2,885,000
Assessment Value: $44,500
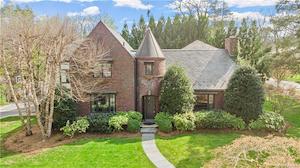 14 Dunham Road This Tudor-style home was built by Collet in coveted Sherbrooke Park, offers a perfect blend of classic elegance and modern amenities, making it an ideal residence for contemporary living. Situated on a quiet street, this renovated home boasts stunning architectural details both inside and out. The outdoor area is an entertainer's dream, featuring an outdoor kitchen equipped with Sub Zero appliances, an outdoor TV, a fire pit, and a Sonos sound system. The seamless transition between indoor and outdoor living is achieved through 7ft trifold doors that lead into the chef's kitchen. The eat-in chef's kitchen is a chef's delight, featuring a 48” Wolf professional dual fuel stainless steel 6-burner range, a Rohl farm sink, a 36” Sub-Zero stainless-steel refrigerator, separate under-counter Sub-Zero refrigerator drawers, and a large kitchen island. Adjacent to the kitchen is a den/office and a living room with classic vaulted ceilings, decorative wood beams, and a wood-burning cast stone fireplace adorned with an original lion crest. Built-in features add to the functionality and charm of the space. The main level also includes a separate formal dining room and a convenient half bath, accessible from the elegant entry hall with original bas-relief architectural ceiling details. Heading upstairs, you'll find two en-suite bedrooms, a laundry room, and the primary suite. The lower level offers additional living space with a laundry room, full bath, bedroom, and a recreational area. Outside, the beautifully landscaped yard is adorned with Japanese maples and flowering hydrangeas, creating a serene and picturesque setting.
14 Dunham Road This Tudor-style home was built by Collet in coveted Sherbrooke Park, offers a perfect blend of classic elegance and modern amenities, making it an ideal residence for contemporary living. Situated on a quiet street, this renovated home boasts stunning architectural details both inside and out. The outdoor area is an entertainer's dream, featuring an outdoor kitchen equipped with Sub Zero appliances, an outdoor TV, a fire pit, and a Sonos sound system. The seamless transition between indoor and outdoor living is achieved through 7ft trifold doors that lead into the chef's kitchen. The eat-in chef's kitchen is a chef's delight, featuring a 48” Wolf professional dual fuel stainless steel 6-burner range, a Rohl farm sink, a 36” Sub-Zero stainless-steel refrigerator, separate under-counter Sub-Zero refrigerator drawers, and a large kitchen island. Adjacent to the kitchen is a den/office and a living room with classic vaulted ceilings, decorative wood beams, and a wood-burning cast stone fireplace adorned with an original lion crest. Built-in features add to the functionality and charm of the space. The main level also includes a separate formal dining room and a convenient half bath, accessible from the elegant entry hall with original bas-relief architectural ceiling details. Heading upstairs, you'll find two en-suite bedrooms, a laundry room, and the primary suite. The lower level offers additional living space with a laundry room, full bath, bedroom, and a recreational area. Outside, the beautifully landscaped yard is adorned with Japanese maples and flowering hydrangeas, creating a serene and picturesque setting.
Sale Price: $2,650,000
Real Estate Taxes: $46,532
Assessment Value: $1,747,375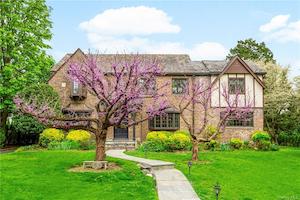 84 Brite Avenue Welcome to this enchanting storybook Tudor, a move-in ready gem that combines the allure of old-world charm with the conveniences of modern living. Perfectly situated within walking distance to Fox Meadow Elementary (0.1 mile), Scarsdale High School(0.6 mile), the train station (0.5 mile), and the library (0.5 mile), this home is the epitome of prime location and classic elegance. Formal occasions are well-served by the elegant living and dining rooms, where you can entertain guests amidst the refined ambiance of a bygone era. The sunroom-like library/office provides a bright and inspiring space for remote work. The heart of the home is the bright and airy eat-in kitchen, which has direct access to the backyard patio, making it perfect for indoor-outdoor living. As you step out, you're greeted by a large, flat private yard, an oasis of serenity featuring a beautiful pergola. Up in the second floor, retire to the luxury master suite, a sanctuary of peace and relaxation, featuring a spacious walk-in closet, a spa-like bathroom with radiant floor and a balcony that offers a daily retreat. Two additional sizable bedrooms share a hall bath. The separate guest room wing away from everyone but with its own hall bathroom offers privacy and comfort for your visitors. The second-floor activity room is a versatile space where one can gather for games, movies, or simply to relax. Premier location, timeless curb appeal, elegant interior and space inside and outside aplenty, this home is the ideal backdrop for creating cherished memories.
84 Brite Avenue Welcome to this enchanting storybook Tudor, a move-in ready gem that combines the allure of old-world charm with the conveniences of modern living. Perfectly situated within walking distance to Fox Meadow Elementary (0.1 mile), Scarsdale High School(0.6 mile), the train station (0.5 mile), and the library (0.5 mile), this home is the epitome of prime location and classic elegance. Formal occasions are well-served by the elegant living and dining rooms, where you can entertain guests amidst the refined ambiance of a bygone era. The sunroom-like library/office provides a bright and inspiring space for remote work. The heart of the home is the bright and airy eat-in kitchen, which has direct access to the backyard patio, making it perfect for indoor-outdoor living. As you step out, you're greeted by a large, flat private yard, an oasis of serenity featuring a beautiful pergola. Up in the second floor, retire to the luxury master suite, a sanctuary of peace and relaxation, featuring a spacious walk-in closet, a spa-like bathroom with radiant floor and a balcony that offers a daily retreat. Two additional sizable bedrooms share a hall bath. The separate guest room wing away from everyone but with its own hall bathroom offers privacy and comfort for your visitors. The second-floor activity room is a versatile space where one can gather for games, movies, or simply to relax. Premier location, timeless curb appeal, elegant interior and space inside and outside aplenty, this home is the ideal backdrop for creating cherished memories.
Sale Price: $2,555,888
Real Estate Taxes: $42,082
Assessment Value: $1,580,275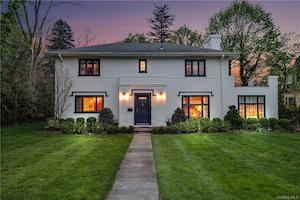 18 Rochambeau Road With exterior details crisp and striking, this home is at once both modern and timeless. The inviting entry hall sets the tone, immediately revealing an ideal floor plan with an updated eat-in kitchen and deck strategically anchored between the dining room and the family room/office. A beautiful living room with a fireplace is in constant interaction, through two sets of French doors, with a recently built, light-filled additional family room with walls of glass and additional French doors to an oversized outdoor terrace and the flat private yard. The second story features a stunning primary bedroom and bath, with an exterior balcony, along with two additional bedrooms and a new bath. The lower level highlights include a playroom, a new guest bedroom, a large full bath, laundry, and utilities. An absolute gem.
18 Rochambeau Road With exterior details crisp and striking, this home is at once both modern and timeless. The inviting entry hall sets the tone, immediately revealing an ideal floor plan with an updated eat-in kitchen and deck strategically anchored between the dining room and the family room/office. A beautiful living room with a fireplace is in constant interaction, through two sets of French doors, with a recently built, light-filled additional family room with walls of glass and additional French doors to an oversized outdoor terrace and the flat private yard. The second story features a stunning primary bedroom and bath, with an exterior balcony, along with two additional bedrooms and a new bath. The lower level highlights include a playroom, a new guest bedroom, a large full bath, laundry, and utilities. An absolute gem.
Sale Price: $2,350,000
Real Estate Taxes: $36,283
Assessment Value: $1,362,500
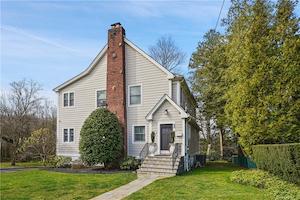 48 Carthage Road This meticulously renovated & expanded (2016) colonial combines modern amenities and timeless charm on quiet street close to schools, houses of worship, shopping in the heart of Heathcote. The foyer welcomes guests with beautiful hardwood floors and lovely millwork into a beautifully appointed living room with wood burning fireplace. Inviting french Doors lead to the sunlit dining room with multiple exposures. Enjoy a masterful chefs kitchen with a fleet of upscale appliances and custom cabinetry and waterfall edge countertops that opens into a family room ideal for everyday gatherings. Head upstairs to unwind in the primary bedroom suite with walk-in closet and spa-like bath with soaking tub and shower. Three secondary suites with private baths and a large laundry room complete the second floor. The lower level is made for fun, games and guests with a recreation room, potential guest room, full bathroom and extensive storage.
48 Carthage Road This meticulously renovated & expanded (2016) colonial combines modern amenities and timeless charm on quiet street close to schools, houses of worship, shopping in the heart of Heathcote. The foyer welcomes guests with beautiful hardwood floors and lovely millwork into a beautifully appointed living room with wood burning fireplace. Inviting french Doors lead to the sunlit dining room with multiple exposures. Enjoy a masterful chefs kitchen with a fleet of upscale appliances and custom cabinetry and waterfall edge countertops that opens into a family room ideal for everyday gatherings. Head upstairs to unwind in the primary bedroom suite with walk-in closet and spa-like bath with soaking tub and shower. Three secondary suites with private baths and a large laundry room complete the second floor. The lower level is made for fun, games and guests with a recreation room, potential guest room, full bathroom and extensive storage.
Sale Price: $2,151,215
Real Estate Taxes: $33,854
Assessment Value: $1,265,000
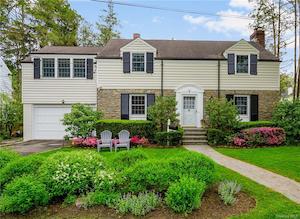 4 Montgomery Road Welcome to this enchanting Colonial situated on a serene dead-end street, perfectly nestled between the elementary school and a recreational park. Radiating warmth and brightness, this home greets you with a welcoming first-floor entry foyer leading seamlessly to a spacious living room, elegant dining area, and modern sun-kissed eat-in kitchen, powder room, mudroom and an attached garage. Ascend to the 2nd floor featuring a sprawling primary suite adorned with natural light, boasting a luxurious bath and generous California Closet walk-in closet, 3 additional bedrooms and a well-appointed hall bath. The Basement retreat offers a cozy family room, versatile gym space, ample storage, and convenient laundry area. Step outside to a picturesque flower garden with a charming patio, perfect for entertaining amidst lush greenery in this fully fenced-in sanctuary.
4 Montgomery Road Welcome to this enchanting Colonial situated on a serene dead-end street, perfectly nestled between the elementary school and a recreational park. Radiating warmth and brightness, this home greets you with a welcoming first-floor entry foyer leading seamlessly to a spacious living room, elegant dining area, and modern sun-kissed eat-in kitchen, powder room, mudroom and an attached garage. Ascend to the 2nd floor featuring a sprawling primary suite adorned with natural light, boasting a luxurious bath and generous California Closet walk-in closet, 3 additional bedrooms and a well-appointed hall bath. The Basement retreat offers a cozy family room, versatile gym space, ample storage, and convenient laundry area. Step outside to a picturesque flower garden with a charming patio, perfect for entertaining amidst lush greenery in this fully fenced-in sanctuary.
Sale Price: $1,950,000
Real Estate Taxes: $9,030
Assessment Value: $947,500
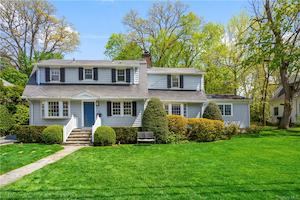 36 Ferncliff Road Discover this Dutch Colonial home radiating charm and elegance nestled in the lovely Edgewood neighborhood with its tree-lined streets. Boasting one of Edgewood's best backyards, bordering a serene bird sanctuary with a path leading to Drake Park, it offers tranquility and beautiful Outdoor Living. Step inside this light filled Home to discover on the first floor a cozy Eat-In Kitchen, elegant Living and Dining Rooms, a sun drenched Family Room, a Powder Room and a full In-Law Suite with a Bedroom, En-Suite Bath and Den. The second floor features a Primary Suite with full bath and 3 additional Bedrooms with a Hall Bath.
36 Ferncliff Road Discover this Dutch Colonial home radiating charm and elegance nestled in the lovely Edgewood neighborhood with its tree-lined streets. Boasting one of Edgewood's best backyards, bordering a serene bird sanctuary with a path leading to Drake Park, it offers tranquility and beautiful Outdoor Living. Step inside this light filled Home to discover on the first floor a cozy Eat-In Kitchen, elegant Living and Dining Rooms, a sun drenched Family Room, a Powder Room and a full In-Law Suite with a Bedroom, En-Suite Bath and Den. The second floor features a Primary Suite with full bath and 3 additional Bedrooms with a Hall Bath.
Sale Price: $1,836,000
Real Estate Taxes: $29,958
Assessment Value: $1,125,000
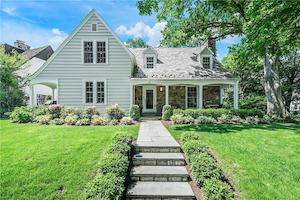 2 Rodney Road This updated Center Hall Colonial is move-in ready, having been lovingly renovated inside and out by the current owners. First floor offers a living room with fireplace, dining room w built-in window seat, modern kitchen with farmhouse sink and new high end stainless steel appliances, door to covered porch, door to private back patio and yard, bedroom/home office, full bath. Second floor features a large primary bedroom, dressing area, and full bath, 2 addt'l bedrooms/hall bath. On the lower level is a playroom, guest bedroom/home off,sauna,1/2 bath, laundry, utilities and storage. Updates: new windows and exterior doors, new heat pump and air handler, new hot water tank, updated drainage system with French drains and sump pumps, new elect panel, freshly painted interior and exterior, recessed lighting throughout, refinished hardwood floors, new blue stone pathways and patio, new landscaping and sprinkler system plus many other updates! This "in town" very desirable location is just steps to the grade school with easy walk to village, train, shopping and parks!
2 Rodney Road This updated Center Hall Colonial is move-in ready, having been lovingly renovated inside and out by the current owners. First floor offers a living room with fireplace, dining room w built-in window seat, modern kitchen with farmhouse sink and new high end stainless steel appliances, door to covered porch, door to private back patio and yard, bedroom/home office, full bath. Second floor features a large primary bedroom, dressing area, and full bath, 2 addt'l bedrooms/hall bath. On the lower level is a playroom, guest bedroom/home off,sauna,1/2 bath, laundry, utilities and storage. Updates: new windows and exterior doors, new heat pump and air handler, new hot water tank, updated drainage system with French drains and sump pumps, new elect panel, freshly painted interior and exterior, recessed lighting throughout, refinished hardwood floors, new blue stone pathways and patio, new landscaping and sprinkler system plus many other updates! This "in town" very desirable location is just steps to the grade school with easy walk to village, train, shopping and parks!
Sale Price: $1,507,000
Real Estate Taxes: $24,632
Assessment Value: $925,000
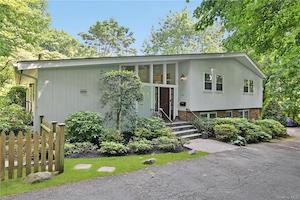 6A Dickel Road Fabulous Contemporary/Split Located on a Quiet, Rustic Cul-de-Sac in the Greenacres section of Scarsdale. Loft-Like First Level Features 11 Foot Ceilings and a Wall Of Windows Overlooking Lush Greenery. Fabulous Fenced-in Yard with Mature Evergreens with Plenty of Space for Play. Enjoy Views of the Cozy Wood-Burning Brick Fireplace from the Living Room and Dining Areas. A Lovely Bluestone Patio and Yard can be Accessed from Both the Kitchen and Dining Areas. Modern Eat-In-Kitchen Features Granite Countertops, Stainless Appliances, Double Wall Oven, Stovetop and Breakfast Area. Spacious Bedrooms including an Ensuite Primary Bedroom all with Nice Closet Space. 2 Lower Level (Above Ground) Bedrooms, One with a Separate Entrance and One Ensuite, Make Great Home Offices or Nanny/Guest Rooms. Attached 2-Car Garage for Easy Access to House.
6A Dickel Road Fabulous Contemporary/Split Located on a Quiet, Rustic Cul-de-Sac in the Greenacres section of Scarsdale. Loft-Like First Level Features 11 Foot Ceilings and a Wall Of Windows Overlooking Lush Greenery. Fabulous Fenced-in Yard with Mature Evergreens with Plenty of Space for Play. Enjoy Views of the Cozy Wood-Burning Brick Fireplace from the Living Room and Dining Areas. A Lovely Bluestone Patio and Yard can be Accessed from Both the Kitchen and Dining Areas. Modern Eat-In-Kitchen Features Granite Countertops, Stainless Appliances, Double Wall Oven, Stovetop and Breakfast Area. Spacious Bedrooms including an Ensuite Primary Bedroom all with Nice Closet Space. 2 Lower Level (Above Ground) Bedrooms, One with a Separate Entrance and One Ensuite, Make Great Home Offices or Nanny/Guest Rooms. Attached 2-Car Garage for Easy Access to House.
Sale Price: $1,425,000
Real Estate Taxes: $22,369
Assessment Value: $840,000
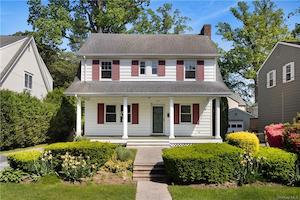 240 Nelson Road This lovely Dutch Colonial is a dream home come true! Walking into the welcoming covered porch, you are led to a grand open living room with fireplace, dining room, kitchen, expansive Sun-filled family room and breakfast. Second floor boasts a south facing gorgeous primary suite with vaulted ceiling , walk-in closet, Double vanity full bath and an office, three additional bedrooms and a full bath. Third floor features two offices or a guest suite. Lower level has a laundry, storage and Gym. SQFT Not including finished attic and basement .Walk to Scarsdale High School, Library,Train Station, shops and school bus to Scarsdale Middle School.
240 Nelson Road This lovely Dutch Colonial is a dream home come true! Walking into the welcoming covered porch, you are led to a grand open living room with fireplace, dining room, kitchen, expansive Sun-filled family room and breakfast. Second floor boasts a south facing gorgeous primary suite with vaulted ceiling , walk-in closet, Double vanity full bath and an office, three additional bedrooms and a full bath. Third floor features two offices or a guest suite. Lower level has a laundry, storage and Gym. SQFT Not including finished attic and basement .Walk to Scarsdale High School, Library,Train Station, shops and school bus to Scarsdale Middle School.
Sale Price: $1,400,000
Real Estate Taxes: $21,303
Assessment Value: $800,000
300 Boulevard This meticulously renovated & expanded (2016) colonial combines modern amenities and timeless charm on quiet street close to schools, houses of worship, shopping in the heart of Heathcote. The foyer welcomes guests with beautiful hardwood floors and lovely millwork into a beautifully appointed living room with wood burning fireplace. Inviting french Doors lead to the sunlit dining room with multiple exposures. Enjoy a masterful chefs kitchen with a fleet of upscale appliances and custom cabinetry and waterfall edge countertops that opens into family room ideal for everyday gatherings. Head upstairs to unwind in the primary bedroom suite with walk-in closet and spa-like bath with soaking tub and shower. Three secondary suites with private baths and a large laundry room complete the second floor. The lower level is made for fun, games and guests with a recreation room, potential guest room, full bathroom and extensive storage. Move right in and enjoy convenient Scarsdale living!
Sale Price: $1,160,000
Real Estate Taxes: $20,230
Assessment Value: $760,200
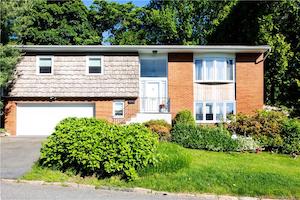 34 Argyle Road With just one owner since it was built, this 4 bedroom/3 bath home has been lovingly and meticulously maintained. On the main level, you'll find a sun-filled and open floor plan featuring a large living room with bay windows overlooking the lush front yard on one side and a large arched opening to the dining room on the other, where glass sliding doors bring you to the updated deck overlooking the private, flat back yard. Off these entertaining spaces is a generous eat-in kitchen with stainless appliances, granite countertops and refinished cabinets. Down the hall, you'll find the primary bedroom with en-suite bath, and two additional bedrooms with a full hall bath. Head down to the lower level to enjoy a large entertaining room with a fireplace, great windows, and glass sliding doors leading out to the back yard. This level also features a bedroom (or office), full bath, laundry room, and door to the 2-car garage (with a storage room).
34 Argyle Road With just one owner since it was built, this 4 bedroom/3 bath home has been lovingly and meticulously maintained. On the main level, you'll find a sun-filled and open floor plan featuring a large living room with bay windows overlooking the lush front yard on one side and a large arched opening to the dining room on the other, where glass sliding doors bring you to the updated deck overlooking the private, flat back yard. Off these entertaining spaces is a generous eat-in kitchen with stainless appliances, granite countertops and refinished cabinets. Down the hall, you'll find the primary bedroom with en-suite bath, and two additional bedrooms with a full hall bath. Head down to the lower level to enjoy a large entertaining room with a fireplace, great windows, and glass sliding doors leading out to the back yard. This level also features a bedroom (or office), full bath, laundry room, and door to the 2-car garage (with a storage room).
Sale Price: $1,080,000
Real Estate Taxes: $28,932
Assessment Value: $949,300
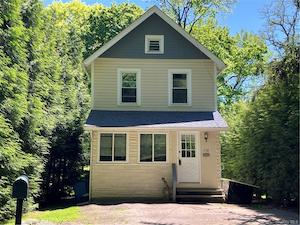 138 Saxon Woods Road Scarsdale sun filled Colonial overlooks and borders Saxon Woods golf course! This charming home is so easy to live in with its beautifully updated Kitchen and bathrooms, recent heating and air conditioning replacement plus newer windows and roof. A three season fully insulated addition to the rear of this home with walls of windows overlooks the deep private backyard with golf course views in the distance. The first level has an open floor plan, two comfortable bedrooms with full bath on the second level and great finished storage space on the third level. Desirable Scarsdale schools, recreation and pool. Very low taxes. 15 x 17 Family room 3 season addition is not included in the square footage. Come and see this lovely home today!
138 Saxon Woods Road Scarsdale sun filled Colonial overlooks and borders Saxon Woods golf course! This charming home is so easy to live in with its beautifully updated Kitchen and bathrooms, recent heating and air conditioning replacement plus newer windows and roof. A three season fully insulated addition to the rear of this home with walls of windows overlooks the deep private backyard with golf course views in the distance. The first level has an open floor plan, two comfortable bedrooms with full bath on the second level and great finished storage space on the third level. Desirable Scarsdale schools, recreation and pool. Very low taxes. 15 x 17 Family room 3 season addition is not included in the square footage. Come and see this lovely home today!
Sale Price: $655,000
Real Estate Taxes: $13,381
Assessment Value: $500,000
Featured Listings

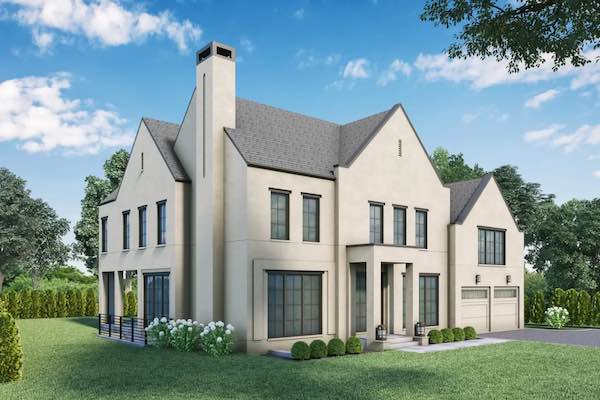 9 Ogden Road, Scarsdale
9 Ogden Road, Scarsdale
Magnificent new construction home in Fox Meadow section of Scarsdale boasts 7 bedrooms each w/their own bathroom, and 2 powder rooms. The first floor with 10' ceilings opens to a living room w/gas fireplace and dining room both w/coffered ceilings and custom paneling. The chef's kitchen is completely open to the family room w/3 sets of French doors to the back yard and stone patio. There is also a generous mudroom w/powder room, lg. office/den, butler and food pantry as well as a formal powder room. Upstairs is an enviable primary bedroom w/tray ceiling, spa bath w/radiant floor, 2 generous walk-in closets. There are 4 addl. bedrooms each w/en-suite bathrooms, a laundry and a lg. playroom. The 3rd floor has a bedroom and bath and lots of play space. The lower level has a guest/nanny's room, bath, potential gym room and plenty of play space. The level backyard is steps away from the kitchen/family room for great entertainment. Close to Scarsdale Village and Scarsdale High School. Ceiling height is 10' 1st floor, 9' 2nd floor and lower level, 8' on third floor. Learn more here:
List Price: $4,250,000
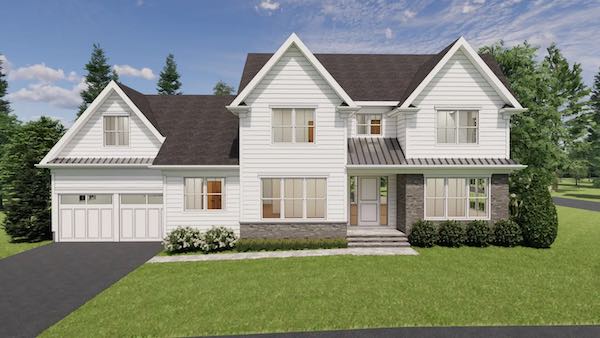 1 Ardmore Road, Scarsdale
1 Ardmore Road, Scarsdale
New Construction in Scarsdale by premier builder. Amazing home with beautiful windows and tons of natural light, 1 Ardmore has 5466 interior sq. ft. with 6 bedrooms each with its en-suite bathroom (6) including a first-floor bedroom. and second-floor laundry room. Set on .22 acres with a very nice backyard. Conveniently located and an easy walk to: Heathcote Elementary School (5 minute), Crossway playing fields and park (7 minute), Scarsdale Municipal Pool, and Shopping at Heathcote Five Corners (10 minute walk). Great open floor plan includes kitchen/family room, dining room, living room and mudroom off 2 car garage. Lower level is large with great open space plus bedroom/bathroom. Expected completion Spring 2025. 4 zone hydro-air, natural gas, high end appliances. Pick your finishes! Learn more here:
List Price: $3,950,000








