Village Prepares FAQ To Brief Residents on Changes to Land Use Code Plus this Week's Home Sales
- Category: Real Estate
- Published: Wednesday, 11 September 2024 17:27
- Sharon Higgins
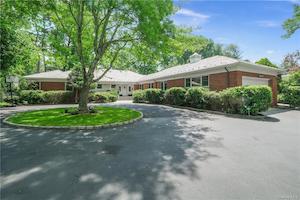
In comments to the community on September 10, Mayor Justin Arest discussed the revisions to land use code that were approved by the Village Board in July. The Village has prepared an FAQ to inform you of the revisions to the code that you can see here.
Here is what the Mayor said:
"After months of thoughtful discussions with Village staff, our planning consultant, land use professionals, land use board members, and hearing from the community, the Village Board voted on new land use code changes at our meeting on July 9, 2024, subsequently ending the six month moratorium. These code changes were a necessary step in addressing community concerns about the impact of development on stormwater. Our staff has put together an FAQ document to help the community navigate these changes to our code.
Our Village Planner, Building Inspector, and Village Engineer hosted a virtual Q&A session for the land use professionals in the community, which we’ve recorded and added to our village website as an additional resource. In the coming months, the Village Board will continue to explore potential code improvements in the areas of bulk and historic preservation."
Sales
28 Paddington Road Immerse yourself in this quality built Mid-Century Modern home. Privately set back from the street, it boasts a circular driveway, slate roof, and timeless stone and brick exterior, exuding durability and elegance. Step into the large foyer where sunlight streams in through wall-to-wall windows. This home is ideal for entertaining! The oversized living room, family room and dining room areas flow seamlessly connecting directly to the expansive slate patio and lush backyard. Four generously sized bedrooms ensure exceptional comfort, while the spacious eat-in kitchen and adjacent laundry room promote effortless living. This home is the ideal choice for the Buyer seeking a harmonious blend of style, comfort, and convenience.
Sale Price: $2,300,000
Real Estate Taxes: $41,276
Assessment Value: $1,550,000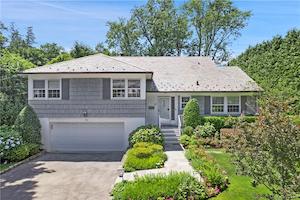 69 Church Lane This spacious 5-bedroom home offers easy living with an open floor plan with room for expansion. Inside this exceptionally bright home has an inviting entry that leads to a lovely home office/den with custom built in cabinetry and updated chic powder room. The sun filled eat in kitchen has stainless steel appliances and a breakfast area overlooking the mature landscaping and door to backyard. The dining room ideally opens into the living room with fireplace and a screened in covered porch overlooking the pristine backyard that makes an ideal space for outdoor entertaining. Only a few stairs up to the primary suite and 2 additional bedrooms and updated hall bath. The upper level has 2 additional bedrooms and a hall bathroom and plenty of room for expansion. The lower level has a finished recreation room with a door to the backyard and 2 car garage. This home has been lovingly maintained by the same owners and has a slate roof, and updated furnace and compressors.
69 Church Lane This spacious 5-bedroom home offers easy living with an open floor plan with room for expansion. Inside this exceptionally bright home has an inviting entry that leads to a lovely home office/den with custom built in cabinetry and updated chic powder room. The sun filled eat in kitchen has stainless steel appliances and a breakfast area overlooking the mature landscaping and door to backyard. The dining room ideally opens into the living room with fireplace and a screened in covered porch overlooking the pristine backyard that makes an ideal space for outdoor entertaining. Only a few stairs up to the primary suite and 2 additional bedrooms and updated hall bath. The upper level has 2 additional bedrooms and a hall bathroom and plenty of room for expansion. The lower level has a finished recreation room with a door to the backyard and 2 car garage. This home has been lovingly maintained by the same owners and has a slate roof, and updated furnace and compressors.
Sale Price: $2,060,000
Real Estate Taxes: $31,554
Assessment Value: $1,210,000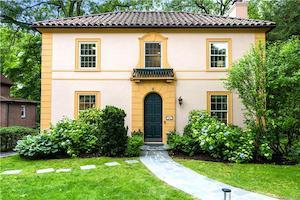 6 Ridgecrest East Sophisticated Mediterranean with stunning architectural detail located in a quiet Greenacres neighborhood. Designed by award winning architect, Dwight James Baum, this fully renovated 5 bed, 5 bath home offers exceptional craftsmanship, generously sized rooms, great flow and a flexible layout perfect for everyday living, WFH and entertaining. Highlights include: oversized chef’s kitchen with island, breakfast area with banquette, attached family room and tons of storage; sun drenched dining room w/arched French doors w/Juliette balconies overlooking large private yard; office with two workstations, built-ins and 3 exposures; large primary suite with northern and southern exposures, oversized WIC, and luxurious ensuite with large frameless shower and Bain Ultra tub; 3 additional large family bedrooms on the second floor, each with custom closets; 3rd floor bedroom and bath, great for visiting guests; walk-out lower level plenty of space for space for a gym, playroom and storage. Upgrades include Carrier a/c condensers and air handlers (2023); Anderson 400 windows (2024); gutters (2023); kitchen quartz counters and backsplash (2024); spray foam insulation in attic (2023).
6 Ridgecrest East Sophisticated Mediterranean with stunning architectural detail located in a quiet Greenacres neighborhood. Designed by award winning architect, Dwight James Baum, this fully renovated 5 bed, 5 bath home offers exceptional craftsmanship, generously sized rooms, great flow and a flexible layout perfect for everyday living, WFH and entertaining. Highlights include: oversized chef’s kitchen with island, breakfast area with banquette, attached family room and tons of storage; sun drenched dining room w/arched French doors w/Juliette balconies overlooking large private yard; office with two workstations, built-ins and 3 exposures; large primary suite with northern and southern exposures, oversized WIC, and luxurious ensuite with large frameless shower and Bain Ultra tub; 3 additional large family bedrooms on the second floor, each with custom closets; 3rd floor bedroom and bath, great for visiting guests; walk-out lower level plenty of space for space for a gym, playroom and storage. Upgrades include Carrier a/c condensers and air handlers (2023); Anderson 400 windows (2024); gutters (2023); kitchen quartz counters and backsplash (2024); spray foam insulation in attic (2023).
Sale Price: $1,950,000
Real Estate Taxes: $29,156
Assessment Value: $1,300,000
Featured Listing:
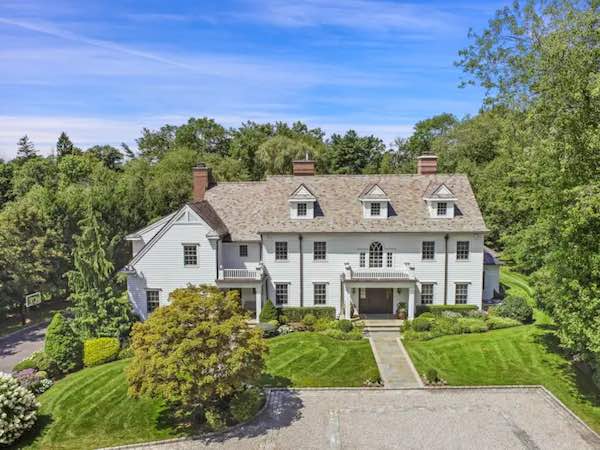 41 Sheldrake Road Experience the epitome of luxury in this exquisite grand Center Hall Colonial, perfectly situated on one level acre in the heart of the prestigious Heathcote estate section of Scarsdale. This meticulously manicured property offers an exceptional entertainer’s dream. Step inside to be greeted by abundant natural light and soaring ceilings that enhance the home's elegance. The grand entry foyer opens to a formal living room adorned with custom moldings, intricate ceilings, and French doors that open to a stunning backyard oasis from every angle. A fireplace adds warmth and ambiance, while the most incredible wine cellar imaginable is a standout feature. The gracious dining room sits perfectly off the gourmet chef’s kitchen, ideal for hosting dinner for loved ones and friends or elegant soirées. The recently renovated, chic, and sophisticated kitchen is equipped with top-of-the-line appliances, including 2 Miele dishwashers, built in microwave, Sub-Zero, 8 Burner wolf range, double wall ovens and wine cooler. Gorgeous imported marble countertops and custom cabinetry complete the space, which opens to an impressive family room that boasts soaring ceilings and a striking stone fireplace, perfect for cozy winter nights. A wood-paneled library, boasting custom moldings, built-ins, and a third stunning fireplace, offers a quiet retreat. The first floor also includes a guest bedroom with an en-suite bath, currently used as a second home office with private outdoor access. Additionally, an oversized mudroom provides abundant storage with cubbies and closets. On the second level, the primary suite is nothing short of spectacular, featuring custom coffered ceilings, a fireplace, a Juliet balcony overlooking the exceptional backyard and pool, and a luxurious dressing room. The en-suite primary bath is equally impressive, with a double vanity, an oversized walk-in shower, and a divine soaking tub. The second-floor lounge and private bath sit next to the primary bedroom a fabulous space to unwind and read a good book. Three additional bedrooms, each with its own en-suite bath, complete the second level. The third floor features a bonus room, perfect for a playroom, while the finished lower level offers a spacious recreation room, ideal for movie nights or a game of ping pong. The outdoor space is a true oasis, featuring a bi-level bluestone patio large enough to host grand gatherings. A luxurious Gunite pool, cabana, and meticulously landscaped gardens provide ultimate privacy and tranquility, making this home one of Scarsdale’s finest. Opportunities like this are rare—don't miss the chance to own this exceptional property!
41 Sheldrake Road Experience the epitome of luxury in this exquisite grand Center Hall Colonial, perfectly situated on one level acre in the heart of the prestigious Heathcote estate section of Scarsdale. This meticulously manicured property offers an exceptional entertainer’s dream. Step inside to be greeted by abundant natural light and soaring ceilings that enhance the home's elegance. The grand entry foyer opens to a formal living room adorned with custom moldings, intricate ceilings, and French doors that open to a stunning backyard oasis from every angle. A fireplace adds warmth and ambiance, while the most incredible wine cellar imaginable is a standout feature. The gracious dining room sits perfectly off the gourmet chef’s kitchen, ideal for hosting dinner for loved ones and friends or elegant soirées. The recently renovated, chic, and sophisticated kitchen is equipped with top-of-the-line appliances, including 2 Miele dishwashers, built in microwave, Sub-Zero, 8 Burner wolf range, double wall ovens and wine cooler. Gorgeous imported marble countertops and custom cabinetry complete the space, which opens to an impressive family room that boasts soaring ceilings and a striking stone fireplace, perfect for cozy winter nights. A wood-paneled library, boasting custom moldings, built-ins, and a third stunning fireplace, offers a quiet retreat. The first floor also includes a guest bedroom with an en-suite bath, currently used as a second home office with private outdoor access. Additionally, an oversized mudroom provides abundant storage with cubbies and closets. On the second level, the primary suite is nothing short of spectacular, featuring custom coffered ceilings, a fireplace, a Juliet balcony overlooking the exceptional backyard and pool, and a luxurious dressing room. The en-suite primary bath is equally impressive, with a double vanity, an oversized walk-in shower, and a divine soaking tub. The second-floor lounge and private bath sit next to the primary bedroom a fabulous space to unwind and read a good book. Three additional bedrooms, each with its own en-suite bath, complete the second level. The third floor features a bonus room, perfect for a playroom, while the finished lower level offers a spacious recreation room, ideal for movie nights or a game of ping pong. The outdoor space is a true oasis, featuring a bi-level bluestone patio large enough to host grand gatherings. A luxurious Gunite pool, cabana, and meticulously landscaped gardens provide ultimate privacy and tranquility, making this home one of Scarsdale’s finest. Opportunities like this are rare—don't miss the chance to own this exceptional property!
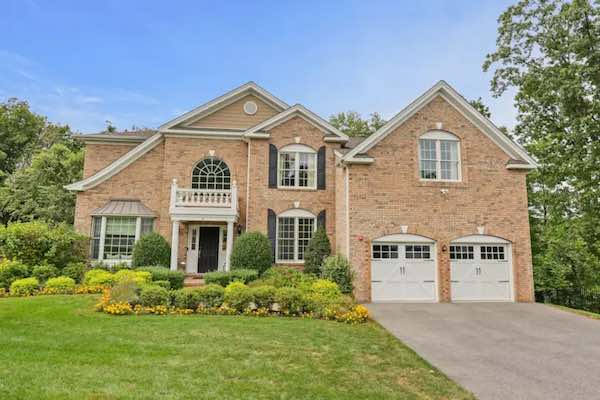 6 Fraydun Lane, Scarsdale PO/Ardsley Stunning brick Colonial with over 3500 square ft. set on a tranquil cul-de-sac in the impressive Toll Brothers development of the Preserve In Ardsley. Designed with form and functionality in mind, this young Colonial has everything you need and all in the right places. From the expansive white Kitchen with high end appliances and large center island to the soaring 20' ceilings in the Family Room along with walls of windows that let the sunshine in, this home envelops you in warmth from the moment you enter. The scale of the rooms is perfect and the flow sublime. Entertain loved ones and friends in style or escape to the private primary suite for some alone time. A spacious deck for grilling and al-fresco dining, outdoor fire pit and a cul-de-sac complete the scene. District bus to Concord elementary and Middle and High School.
6 Fraydun Lane, Scarsdale PO/Ardsley Stunning brick Colonial with over 3500 square ft. set on a tranquil cul-de-sac in the impressive Toll Brothers development of the Preserve In Ardsley. Designed with form and functionality in mind, this young Colonial has everything you need and all in the right places. From the expansive white Kitchen with high end appliances and large center island to the soaring 20' ceilings in the Family Room along with walls of windows that let the sunshine in, this home envelops you in warmth from the moment you enter. The scale of the rooms is perfect and the flow sublime. Entertain loved ones and friends in style or escape to the private primary suite for some alone time. A spacious deck for grilling and al-fresco dining, outdoor fire pit and a cul-de-sac complete the scene. District bus to Concord elementary and Middle and High School.







