Presidents' Week Home Sales
- Category: Real Estate
- Published: Wednesday, 12 February 2025 14:58
- Sharon Higgins
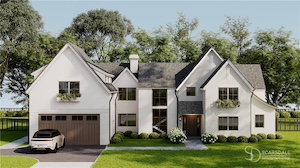 Take a look at this week's Scarsdale and Edgemont home sales and while you are at it, check out the two featured listings too.
Take a look at this week's Scarsdale and Edgemont home sales and while you are at it, check out the two featured listings too.
Sales:
12 Innes Road Move into this Beautiful Traditional Center Hall Colonial with Tudor flare. Architectural Design by Miguel Sostre, this home features a modern open feel and layout. Completion by December 2024 in time for the kick off of your Winter Holiday Season. Top of the line design features include a traditional Butlers Pantry perfect for your entertaining lifestyle, Sierra Pacific Windows and Doors, Hardwood floors, WOLF oven and Sub Zero refrigeration, paneled appliances and custom designed kitchen. Hardwood Flooring throughout first and second floors. Generator included. Home is prewired for speakers, electric vehicle hook up, and alarm system. For your convenience there are two laundry areas, one on the second floor and one on the lower level. Oversized two car garage. Approved for an inground swimming pool. (Pool cost is additional)
Sale Price: $4,350,000
Real Estate Taxes: $29,491
Assessment Value: $1,275,000
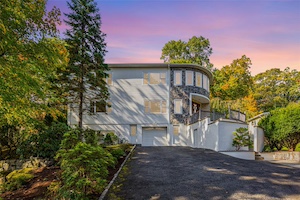 287 S Healy Avenue Experience the perfect blend of comfort and serenity in this spacious residence, situated in the award-winning Edgemont School District. Centrally located off of Central Avenue, this home offers easy access to everywhere while located in a secluded, tranquil enclave. With a generous layout, this property features a formal living room and formal dining room designed for elegant entertainment. An open gourmet kitchen with plenty of counter space flows seamlessly into an expansive family room, which opens to a large entertainment deck and a flat, private and serene backyard like no others - a private half-acre retreat, ideal for play, relaxation or hosting gatherings. A home office on the first floor offers a dedicated workspace. A powder room with a spacious mudroom right off of the stairs from the lower level. Upstairs, all 4 (or 5) well-appointed bedrooms and 3 full bathrooms, ensuring ample space for family and guests. The ensuite guest bedroom on the other wing of the house is perfect to ensure privacy even with extended guests visits. A walk-out lower level with an additional 340 sq ft home gym and two bonus enormous storage rooms. Elevated position allows for the best views, sun drenched brightness and amazing fresh air at all time while adding to the home's exclusive appeal. Discover your own haven in this exquisite property, where comfort meets tranquility.
287 S Healy Avenue Experience the perfect blend of comfort and serenity in this spacious residence, situated in the award-winning Edgemont School District. Centrally located off of Central Avenue, this home offers easy access to everywhere while located in a secluded, tranquil enclave. With a generous layout, this property features a formal living room and formal dining room designed for elegant entertainment. An open gourmet kitchen with plenty of counter space flows seamlessly into an expansive family room, which opens to a large entertainment deck and a flat, private and serene backyard like no others - a private half-acre retreat, ideal for play, relaxation or hosting gatherings. A home office on the first floor offers a dedicated workspace. A powder room with a spacious mudroom right off of the stairs from the lower level. Upstairs, all 4 (or 5) well-appointed bedrooms and 3 full bathrooms, ensuring ample space for family and guests. The ensuite guest bedroom on the other wing of the house is perfect to ensure privacy even with extended guests visits. A walk-out lower level with an additional 340 sq ft home gym and two bonus enormous storage rooms. Elevated position allows for the best views, sun drenched brightness and amazing fresh air at all time while adding to the home's exclusive appeal. Discover your own haven in this exquisite property, where comfort meets tranquility.
Sale Price: $1,400,000
Real Estate Taxes: $49,651
Assessment Value: $1,545,900
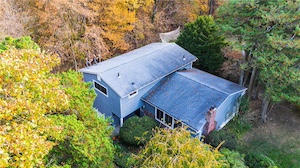 23 Tanglewood Road Move right into this beautifully updated and well maintained home on a tranquil cul-de-sac in the coveted Edgemont school district on nearly one quarter acre. A welcoming entry foyer leads to a spacious family room w/door to the private yard, a den/guest room, a powder room and laundry. Up a few steps to the main level living room and dining area with high ceilings and an open flow into a stylish gourmet kitchen with granite counters, custom cabinetry, island, two wall ovens, warming drawer and stainless appliances. Step out onto the deck and enjoy entertaining and the outdoors in this private setting. Second level features a large primary bedroom w/ensuite bath and walk-in closet, two more bedrooms, a large hall bath with double vanity, bathtub and a linen closet. The basement has 540 additional sq.ft. ready to create a playroom, office, exercise room. Abundant storage. Recent updates: furnace, AC compressor, hot water heater in 2022. Renovated kitchen, baths, 200 AMPs electrical in 2012. Resurfaced driveway w/belgian block curb/apron, stone walls, porch, path and steps in 2011. Siding, roof, Andersen windows, most exterior & storm doors, garage door replaced in 2010.
23 Tanglewood Road Move right into this beautifully updated and well maintained home on a tranquil cul-de-sac in the coveted Edgemont school district on nearly one quarter acre. A welcoming entry foyer leads to a spacious family room w/door to the private yard, a den/guest room, a powder room and laundry. Up a few steps to the main level living room and dining area with high ceilings and an open flow into a stylish gourmet kitchen with granite counters, custom cabinetry, island, two wall ovens, warming drawer and stainless appliances. Step out onto the deck and enjoy entertaining and the outdoors in this private setting. Second level features a large primary bedroom w/ensuite bath and walk-in closet, two more bedrooms, a large hall bath with double vanity, bathtub and a linen closet. The basement has 540 additional sq.ft. ready to create a playroom, office, exercise room. Abundant storage. Recent updates: furnace, AC compressor, hot water heater in 2022. Renovated kitchen, baths, 200 AMPs electrical in 2012. Resurfaced driveway w/belgian block curb/apron, stone walls, porch, path and steps in 2011. Siding, roof, Andersen windows, most exterior & storm doors, garage door replaced in 2010.
Sale Price: $999,999
Real Estate Taxes: $27,874
Assessment Value: $888,700
Featured Listings:

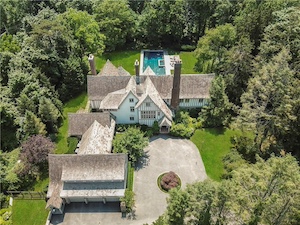 85 Birchall Drive OUTSTANDING NEW PRICE AND AN UNPARALLELED OPPORTUNITY! This Exceptionally Private Manor home with an inviting circular courtyard, oversized inground heated pool and landscaped grounds splays prominently on beautiful parklike 1.49 acres. Nestled discreetly in Murray Hill, a brilliant addition (2015) exquisitely captures the intimate luxury of this magnificent home with a true GOURMET KITCHEN, anchored by an oversized marble clad island (seats 5), bespoke cabinets, leathered granite countertops, multiple sinks with disposals, Viking French cooktop with two full size convection ovens, three dishwashers, separate full refrigerator and freezer, and a walk-in pantry all overlooking the sun-drenched breakfast area with French doors to the expansive yard and pool, adjoining the FAMILY ROOM with turret shaped STUDY (computer area) all resplendent with custom Rift Oak built-ins - everything you ever wanted and more: GLASS ENCLOSED LOGGIA, custom designed MUDROOM with built-in lockers, drawers and cubbies, full bath, changing room and laundry (#1) - entire space with radiant heated floors; easy access to the 3+ car garage with an UPSTAIRS, peaceful REFUGE, perfect for a personal passion space, home office, yoga, art studio, private guest suite with full renovated bath. Complimentary to the traditional spirit and quality of this Manor home, the addition and updates seamlessly integrate with the grandeur of a traditional DINING ROOM, LIVING ROOM and sizeable HOME OFFICE with radiant heated floors and access to the stone patio and yard. Escape upstairs to the PRIMARY ROOM, a LUX SANCTUARY, with entrance vestibule, vaulted beamed ceiling, two bespoke walk-in closets + a separate turret designed STUDY/MEDITATION Room, a spacious LIMESTONE BATH with double vanities with shell leaf limestone sinks, self drying Jacuzzi tub for two, shower stall, water closet complete this special space. There is an EN-SUITE BEDROOM, two additional BEDROOMS sharing a renovated bath and laundry (#2) on this floor. Fabulous finished upper level offers a comfortable LOUNGE/ playful recreation space with built-in trundle beds, separate GUEST ROOM/HOME OFFICE and full bath. The lower level is just as fabulous, with a second RECREATION ROOM plus additional separate room for a future media room and wine room. A supremely private Shangri-La, magnificent for entertaining large gatherings, private soirees or intimate evenings. A PLEASURE TO VISIT - AN HONOR TO OWN!
85 Birchall Drive OUTSTANDING NEW PRICE AND AN UNPARALLELED OPPORTUNITY! This Exceptionally Private Manor home with an inviting circular courtyard, oversized inground heated pool and landscaped grounds splays prominently on beautiful parklike 1.49 acres. Nestled discreetly in Murray Hill, a brilliant addition (2015) exquisitely captures the intimate luxury of this magnificent home with a true GOURMET KITCHEN, anchored by an oversized marble clad island (seats 5), bespoke cabinets, leathered granite countertops, multiple sinks with disposals, Viking French cooktop with two full size convection ovens, three dishwashers, separate full refrigerator and freezer, and a walk-in pantry all overlooking the sun-drenched breakfast area with French doors to the expansive yard and pool, adjoining the FAMILY ROOM with turret shaped STUDY (computer area) all resplendent with custom Rift Oak built-ins - everything you ever wanted and more: GLASS ENCLOSED LOGGIA, custom designed MUDROOM with built-in lockers, drawers and cubbies, full bath, changing room and laundry (#1) - entire space with radiant heated floors; easy access to the 3+ car garage with an UPSTAIRS, peaceful REFUGE, perfect for a personal passion space, home office, yoga, art studio, private guest suite with full renovated bath. Complimentary to the traditional spirit and quality of this Manor home, the addition and updates seamlessly integrate with the grandeur of a traditional DINING ROOM, LIVING ROOM and sizeable HOME OFFICE with radiant heated floors and access to the stone patio and yard. Escape upstairs to the PRIMARY ROOM, a LUX SANCTUARY, with entrance vestibule, vaulted beamed ceiling, two bespoke walk-in closets + a separate turret designed STUDY/MEDITATION Room, a spacious LIMESTONE BATH with double vanities with shell leaf limestone sinks, self drying Jacuzzi tub for two, shower stall, water closet complete this special space. There is an EN-SUITE BEDROOM, two additional BEDROOMS sharing a renovated bath and laundry (#2) on this floor. Fabulous finished upper level offers a comfortable LOUNGE/ playful recreation space with built-in trundle beds, separate GUEST ROOM/HOME OFFICE and full bath. The lower level is just as fabulous, with a second RECREATION ROOM plus additional separate room for a future media room and wine room. A supremely private Shangri-La, magnificent for entertaining large gatherings, private soirees or intimate evenings. A PLEASURE TO VISIT - AN HONOR TO OWN!
For More Information Click Here
Listing Price: $6,000,000

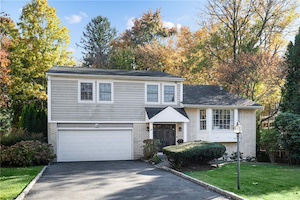 25 Harlan Drive Situated on a beautiful street in Northern New Rochelle, this stunning colonial incorporates the perfect space for family gatherings, modern living and entertaining. Upon entering, the spacious foyer brings you to an expansive kitchen/great room which is the natural heart of the home. Surrounded by glass, this incredible space features a separate eating area. lounging area, a fireplace, an oversized granite island, two sinks, two dishwashers, loads of cabinets and a desk, sliding glass doors to a huge patio and park-like backyard. A formal living room, dining room, powder room, laundry room and two car garage complete this level. A few steps up brings you to an enormous family room with high ceilings - another perfect spot for get togethers with loved ones and friends. The upper level is comprised of a primary bedroom with lots of closets, a primary bathroom, four additional bedrooms, two hall bathrooms and a television room. Additionally, there is a finished playroom in the basement, which is included in square footage.
25 Harlan Drive Situated on a beautiful street in Northern New Rochelle, this stunning colonial incorporates the perfect space for family gatherings, modern living and entertaining. Upon entering, the spacious foyer brings you to an expansive kitchen/great room which is the natural heart of the home. Surrounded by glass, this incredible space features a separate eating area. lounging area, a fireplace, an oversized granite island, two sinks, two dishwashers, loads of cabinets and a desk, sliding glass doors to a huge patio and park-like backyard. A formal living room, dining room, powder room, laundry room and two car garage complete this level. A few steps up brings you to an enormous family room with high ceilings - another perfect spot for get togethers with loved ones and friends. The upper level is comprised of a primary bedroom with lots of closets, a primary bathroom, four additional bedrooms, two hall bathrooms and a television room. Additionally, there is a finished playroom in the basement, which is included in square footage.
For More Information Click Here
Listing Price: $1,899,000








