Over a Dozen Homes Sold This Week
- Category: Real Estate
- Published: Wednesday, 18 June 2025 22:01
- Sharon Higgins
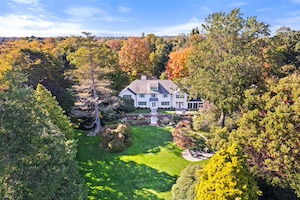 It has been busy, busy, busy with 13 homes closing in Scarsdale and Edgemont this week. Be sure to welcome your new neighbors to our beautiful village. Check out these homes and the two featured listings below.
It has been busy, busy, busy with 13 homes closing in Scarsdale and Edgemont this week. Be sure to welcome your new neighbors to our beautiful village. Check out these homes and the two featured listings below.
Sales:
11 Heathcote Road Don’t miss a rare opportunity to own this iconic 3.5-acre estate, where timeless elegance meets modern luxury, in the prestigious Heathcote Association neighborhood of Scarsdale. The magnificently landscaped property features a sophisticated main residence accompanied by a renovated three-bedroom, two-bath cottage, the ultimate in comfort and functionality and ideal for a family compound or private retreat. The estate's phenomenal grounds include a heated saltwater pool with a sliding cover, a red clay tennis court with a backboard, an outdoor barbecue area with a pergola, a cozy fire pit with seating, an enclosed vegetable garden, and a zen-inspired pebbled walking path. A spacious, level backyard and expansive patio offer ideal spaces for recreation and entertaining. The grand entry foyer of the main residence welcomes you with original details, including a stunning powder room and a private office with a wood-burning fireplace and custom oak built-ins. The expansive formal living room, with its wood-burning fireplace, glass-enclosed shelving, and French doors to the terrace and the elegant formal dining room, showcasing original built-ins, are perfect for hosting memorable gatherings. A sunlit den offers flexibility as an office, music room, or games room. The updated chef’s kitchen boasts new stone countertops, premium stainless-steel appliances, custom cabinetry, and a butler’s pantry. A breakfast room leads to a three-season heated family room, enclosed by screens or plexiglass windows, with French doors to the terrace and backyard. A walk-in pantry, playroom, laundry room, and back stairs complete the main level. The tranquil primary suite on the second level is a sanctuary of luxury, featuring a spacious bedroom, a sun-filled sitting room, a walk-in closet, a primary bath, and a private office with built-ins and a fireplace. Two bedrooms share a jack-and-jill bath, another has an ensuite bath, and a fifth utilizes a renovated hall bathroom. The third level offers a private guest suite with a large bedroom, sitting room, office, walk-in closet, and a fully renovated bath. The renovated guest cottage offers an additional 1309 square feet of endless potential as a home office, in-law residence, or guest retreat, featuring a living room, modern kitchen, laundry, and full bath on the first level, with three bedrooms and a second full bath upstairs.
Sale Price: $5,100,000
Real Estate Taxes: $122,111
Assessment Value: $4,600,500
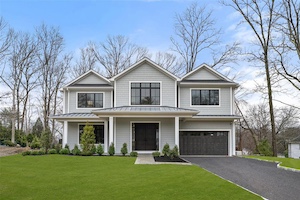 26 Aspen Road Captivating NEW CONSTRUCTION nestled on a picturesque property with room for a pool! This showplace features soaring ceilings, modern luxury finishes, and over 7500 square feet of spectacular living space. Be the first to reside in this masterfully designed home crafted with the utmost attention to detail, boasting a sprawling open layout, impressive great room with 20' ceilings, and an ultra-modern chef’s kitchen with highest-end appliances. There is also a first floor home office or guest suite with full bathroom and a gracious mud room with custom-built cubbies and access to the 2-car garage. This home begs to entertain with its multiple access points to the enviably beautiful covered veranda, patio, backyard, and pool site. Upstairs, a dramatic catwalk overlooks the double height entry level and leads to four gracious bedrooms including the decadent owner's suite ready for your personal customization. The finished lower level boasts a large recreation space, and bedroom with full bathroom and storage. Located in the desirable Quaker Ridge neighborhood close to playgrounds, shopping, restaurants, transportation, and more. The site and home were both designed and constructed by a local NYS Licensed Professional Engineer. If a pool is desired, BAR approval is necessary. Pool site not included in sale price.
26 Aspen Road Captivating NEW CONSTRUCTION nestled on a picturesque property with room for a pool! This showplace features soaring ceilings, modern luxury finishes, and over 7500 square feet of spectacular living space. Be the first to reside in this masterfully designed home crafted with the utmost attention to detail, boasting a sprawling open layout, impressive great room with 20' ceilings, and an ultra-modern chef’s kitchen with highest-end appliances. There is also a first floor home office or guest suite with full bathroom and a gracious mud room with custom-built cubbies and access to the 2-car garage. This home begs to entertain with its multiple access points to the enviably beautiful covered veranda, patio, backyard, and pool site. Upstairs, a dramatic catwalk overlooks the double height entry level and leads to four gracious bedrooms including the decadent owner's suite ready for your personal customization. The finished lower level boasts a large recreation space, and bedroom with full bathroom and storage. Located in the desirable Quaker Ridge neighborhood close to playgrounds, shopping, restaurants, transportation, and more. The site and home were both designed and constructed by a local NYS Licensed Professional Engineer. If a pool is desired, BAR approval is necessary. Pool site not included in sale price.
Sale Price: $4,350,000
Real Estate Taxes: $ –
Assessment Value: $ –
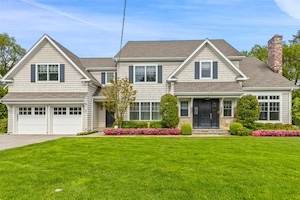 7 Wakefield Road Built in 2013 and completely customized by its only owner, this stunning young Colonial seamlessly combines modern luxury with timeless design. The perfect first floor layout includes an open kitchen/family room featuring high-end appliances, a first-floor home office with a covered porch, a living room with soaring vaulted ceilings, a gracious foyer, a beautifully decorated formal dining room with a butler's pantry, two fireplaces, a mudroom and a back staircase. Upstairs, the second-floor landing boasts a built-in homework area, while the spacious primary suite offers two oversized walk-in closets and a luxurious primary bathroom with radiant heated floors. Two bedrooms share a Jack-and-Jill bathroom, while the fourth bedroom on the second floor enjoys an ensuite bedroom. The benefit of a large second-floor laundry room completes this level. The third floor provides a versatile bonus play space, plus a bedroom and full bathroom. The lower level includes a gym, large playroom, bedroom and full bathroom, creating plenty of space for recreation and guests. The flat and spacious yard is surrounded by mature plantings for privacy. Built-ins throughout the home add sophistication and function, while the smart home system controlling lighting, music and temperature offers a great convenience. Full house generator included. This centrally located turn-key home is a rare find!
7 Wakefield Road Built in 2013 and completely customized by its only owner, this stunning young Colonial seamlessly combines modern luxury with timeless design. The perfect first floor layout includes an open kitchen/family room featuring high-end appliances, a first-floor home office with a covered porch, a living room with soaring vaulted ceilings, a gracious foyer, a beautifully decorated formal dining room with a butler's pantry, two fireplaces, a mudroom and a back staircase. Upstairs, the second-floor landing boasts a built-in homework area, while the spacious primary suite offers two oversized walk-in closets and a luxurious primary bathroom with radiant heated floors. Two bedrooms share a Jack-and-Jill bathroom, while the fourth bedroom on the second floor enjoys an ensuite bedroom. The benefit of a large second-floor laundry room completes this level. The third floor provides a versatile bonus play space, plus a bedroom and full bathroom. The lower level includes a gym, large playroom, bedroom and full bathroom, creating plenty of space for recreation and guests. The flat and spacious yard is surrounded by mature plantings for privacy. Built-ins throughout the home add sophistication and function, while the smart home system controlling lighting, music and temperature offers a great convenience. Full house generator included. This centrally located turn-key home is a rare find!
Sale Price: $3,888,888
Real Estate Taxes: $68,776
Assessment Value: $2,800,000
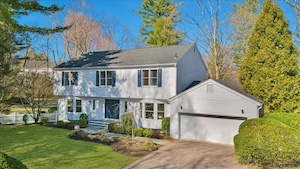 4 Rock Meadow Road Nestled in the highly sought-after Quaker Ridge neighborhood of Scarsdale, this stunning 5-bedroom, 3.1-bathroom home offers the perfect blend of space, style, and tranquility. Located on a rare private cul-de-sac, the property boasts a sprawling, private, and fenced 0.76-acre lot ideal for outdoor activities, entertaining, and pets. The living room spans the width of the house and opens to the wood deck, while the formal dining room is elegant and ideal for hosting. The large kitchen with stainless steel appliances and ample counter space adjoins a standout family room featuring cathedral ceilings, beams, and a raised fireplace. Oversized windows and French doors open to a sunlit deck creating seamless indoor-outdoor living. The flow is exceptional for gatherings, and every room is bathed in natural light and generously proportioned. A convenient first-floor bedroom with a full bath adds flexibility for guests or multi-generational living. The luxurious primary bedroom offers two walk-in closets and a spa-like en-suite bathroom. Three generous bedrooms share a well-appointed hall bath with double sinks. The lower-level bonus space provides endless recreation and storage possibilities. This special home combines privacy, convenience, and modern living in one of Scarsdale’s most desirable areas. Don’t miss this rare opportunity!
4 Rock Meadow Road Nestled in the highly sought-after Quaker Ridge neighborhood of Scarsdale, this stunning 5-bedroom, 3.1-bathroom home offers the perfect blend of space, style, and tranquility. Located on a rare private cul-de-sac, the property boasts a sprawling, private, and fenced 0.76-acre lot ideal for outdoor activities, entertaining, and pets. The living room spans the width of the house and opens to the wood deck, while the formal dining room is elegant and ideal for hosting. The large kitchen with stainless steel appliances and ample counter space adjoins a standout family room featuring cathedral ceilings, beams, and a raised fireplace. Oversized windows and French doors open to a sunlit deck creating seamless indoor-outdoor living. The flow is exceptional for gatherings, and every room is bathed in natural light and generously proportioned. A convenient first-floor bedroom with a full bath adds flexibility for guests or multi-generational living. The luxurious primary bedroom offers two walk-in closets and a spa-like en-suite bathroom. Three generous bedrooms share a well-appointed hall bath with double sinks. The lower-level bonus space provides endless recreation and storage possibilities. This special home combines privacy, convenience, and modern living in one of Scarsdale’s most desirable areas. Don’t miss this rare opportunity!
Sale Price: $2,775,000
Real Estate Taxes: $41,953
Assessment Value: $1,525,000
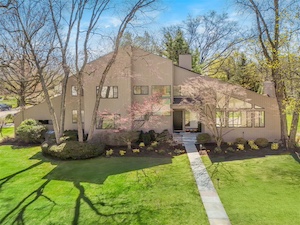 6 Fairway Drive Nestled in the serene and sought-after Quaker Ridge neighborhood of Scarsdale, this sophisticated contemporary residence embodies the perfect balance of modern design and seamless flow throughout this exceptional home of sun-filled rooms and expansive open spaces. Situated on a lush, level 0.46-acre lot, the property offers plenty of space for outdoor enjoyment. The entry level features a welcoming foyer to the abundant living areas. The chef’s kitchen was masterfully renovated in 2022 using custom wood cabinets, top-of-the line appliances, and quartz counters with special attention to the customization of the cabinet interiors. Identical craftsmanship was invested in the “drop-zone” and laundry area. The living room and family room both feature fireplaces and entry to the oversized deck while the dining room will easily host large gatherings. The ensuite guest room adds a sought-after feature on this level. The private quarters are equally impressive. The master suite is an incredible retreat featuring an oversized bedroom with closet space galore and an updated spa bath. Three large additional bedrooms, bath, bonus room and loft study complete this level. Solar panels with a 25-year transferable warranty make this 4710 square foot home energy efficient. Free bus transportation to the schools makes everyday living a breeze. Handsome oak floors throughout the house plus 4 zone heat and CAC complete this luxurious home. Welcome to house, home and beyond!
6 Fairway Drive Nestled in the serene and sought-after Quaker Ridge neighborhood of Scarsdale, this sophisticated contemporary residence embodies the perfect balance of modern design and seamless flow throughout this exceptional home of sun-filled rooms and expansive open spaces. Situated on a lush, level 0.46-acre lot, the property offers plenty of space for outdoor enjoyment. The entry level features a welcoming foyer to the abundant living areas. The chef’s kitchen was masterfully renovated in 2022 using custom wood cabinets, top-of-the line appliances, and quartz counters with special attention to the customization of the cabinet interiors. Identical craftsmanship was invested in the “drop-zone” and laundry area. The living room and family room both feature fireplaces and entry to the oversized deck while the dining room will easily host large gatherings. The ensuite guest room adds a sought-after feature on this level. The private quarters are equally impressive. The master suite is an incredible retreat featuring an oversized bedroom with closet space galore and an updated spa bath. Three large additional bedrooms, bath, bonus room and loft study complete this level. Solar panels with a 25-year transferable warranty make this 4710 square foot home energy efficient. Free bus transportation to the schools makes everyday living a breeze. Handsome oak floors throughout the house plus 4 zone heat and CAC complete this luxurious home. Welcome to house, home and beyond!
Sale Price: $2,700,009
Real Estate Taxes: $34,488
Assessment Value: $1,629,000
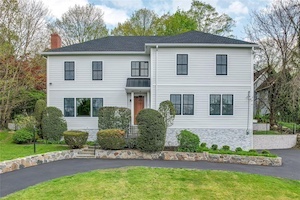 44 Church Lane Utterly chic renovation in one of the most prestigious and convenient locations in Scarsdale! This 2023 new construction Colonial checks every box on a modern buyer’s wishlist, starting with its glamorous entry with double height ceilings, elegant moldings and millwork, and dramatic staircase. The formal living room boasts a handsome marble fireplace and adjoins the fabulous family room, dining room, and showstopper chef’s kitchen, featuring designer cabinetry, highest-end appliances, farmhouse sink, walk-in pantry, and waterfall center island. A wonderful first floor bedroom with en suite bathroom, office/library and powder room complete the main level with 9 foot ceilings throughout. Upstairs, discover 4 bedrooms and three bathrooms, including the palatial primary suite outfitted with 2 walk-in custom outfitted closets and a spa-like bath with rain shower and separate soaking tub. The basement is finished and ready for recreation and the property is private and well landscaped. Simply unpack and enjoy the ultimate Scarsdale lifestyle!
44 Church Lane Utterly chic renovation in one of the most prestigious and convenient locations in Scarsdale! This 2023 new construction Colonial checks every box on a modern buyer’s wishlist, starting with its glamorous entry with double height ceilings, elegant moldings and millwork, and dramatic staircase. The formal living room boasts a handsome marble fireplace and adjoins the fabulous family room, dining room, and showstopper chef’s kitchen, featuring designer cabinetry, highest-end appliances, farmhouse sink, walk-in pantry, and waterfall center island. A wonderful first floor bedroom with en suite bathroom, office/library and powder room complete the main level with 9 foot ceilings throughout. Upstairs, discover 4 bedrooms and three bathrooms, including the palatial primary suite outfitted with 2 walk-in custom outfitted closets and a spa-like bath with rain shower and separate soaking tub. The basement is finished and ready for recreation and the property is private and well landscaped. Simply unpack and enjoy the ultimate Scarsdale lifestyle!
Sale Price: $2,650,000
Real Estate Taxes: $36,816
Assessment Value: $2,260,000
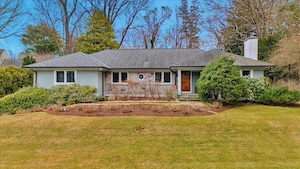 82 Fox Meadow Road Stunning Mid-Century inspired ranch nestled in the coveted Fox Meadow neighborhood of Scarsdale. This exquisite Ranch blends timeless elegance with modern luxury inspired by Frank Lloyd Wright's architectural aesthetic. This home sits on .56 acres of flat, private land with a beautiful bluestone patio, fire pit and magnificent plantings and perennials perfect for entertaining. Inside, the open floor plan is designed for both comfort and style, featuring hardwood floors throughout and a gas fireplace in the great room. The chef's kitchen boasts top-of-the-line stainless steel appliances, Caesarstone countertops and sunlight beaming from the kitchen windows overlooking the gorgeous property...all seamlessly flowing into the living and dining areas. With five generously sized bedrooms and 3 spa-like full bathrooms and 1 half bath.. this home offers space and serenity for the entire family. The finished lower level is a true retreat, complete with a recreation room for entertainment and relaxation. The stucco exterior enhances its striking curb appeal, making it a rare find in one of Scarsdale's most sought-after neighborhoods. Don't miss the opportunity to own this architectural gem!
82 Fox Meadow Road Stunning Mid-Century inspired ranch nestled in the coveted Fox Meadow neighborhood of Scarsdale. This exquisite Ranch blends timeless elegance with modern luxury inspired by Frank Lloyd Wright's architectural aesthetic. This home sits on .56 acres of flat, private land with a beautiful bluestone patio, fire pit and magnificent plantings and perennials perfect for entertaining. Inside, the open floor plan is designed for both comfort and style, featuring hardwood floors throughout and a gas fireplace in the great room. The chef's kitchen boasts top-of-the-line stainless steel appliances, Caesarstone countertops and sunlight beaming from the kitchen windows overlooking the gorgeous property...all seamlessly flowing into the living and dining areas. With five generously sized bedrooms and 3 spa-like full bathrooms and 1 half bath.. this home offers space and serenity for the entire family. The finished lower level is a true retreat, complete with a recreation room for entertainment and relaxation. The stucco exterior enhances its striking curb appeal, making it a rare find in one of Scarsdale's most sought-after neighborhoods. Don't miss the opportunity to own this architectural gem!
Sale Price: $2,500,000
Real Estate Taxes: $35,613
Assessment Value: $1,300,000
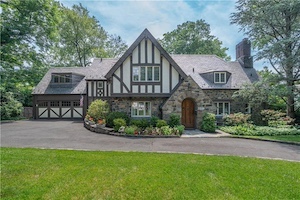 8 Woods Lane Make your best move into this storybook English Tudor! Splendidly located in one of Scarsdale's most preferred neighborhoods, this home's stunning architectural features will delight your senses. The property is unique going from block to block on an oversized lot, there are no backyard neighbors. A circular driveway out front is super convenient and gives a stately appearance. The rear driveway leads to a separate attached two car garage Classic Center Hall layout has been enhanced with a Great room addition that is the heart of the home and a central gathering place for cooking, eating, entertaining, relaxing and recreation. Great room opens to a patio and completely private backyard. Five second floor bedrooms including a Jack and Jill suite with attached study. Fabulous Marble master bath. 800 Square foot finished basement with walk in wine cellar. Separate rear entrance to second floor. Newer Vermont slate roof, 3 fireplaces, 2 zone CAC 3 zone gas heat. Solid oak flooring.
8 Woods Lane Make your best move into this storybook English Tudor! Splendidly located in one of Scarsdale's most preferred neighborhoods, this home's stunning architectural features will delight your senses. The property is unique going from block to block on an oversized lot, there are no backyard neighbors. A circular driveway out front is super convenient and gives a stately appearance. The rear driveway leads to a separate attached two car garage Classic Center Hall layout has been enhanced with a Great room addition that is the heart of the home and a central gathering place for cooking, eating, entertaining, relaxing and recreation. Great room opens to a patio and completely private backyard. Five second floor bedrooms including a Jack and Jill suite with attached study. Fabulous Marble master bath. 800 Square foot finished basement with walk in wine cellar. Separate rear entrance to second floor. Newer Vermont slate roof, 3 fireplaces, 2 zone CAC 3 zone gas heat. Solid oak flooring.
Sale Price: $2,385,000
Real Estate Taxes: $50,142
Assessment Value: $1,825,000
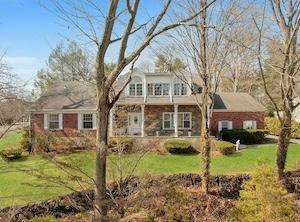 60 Sycamore Road Situated high on a desirable corner lot, affords open views, great light and privacy. This stone and brick home Located in the sought-after Scarsdale Proper is a beautifully appointed 5-bedroom, 4-bathroom home offering the perfect blend of elegance, space, and functionality. Solid home and quality renovation and addition added in 1992. Gleaming hardwood floors with inlays that create a warm and inviting ambiance. The thoughtfully designed layout features a formal living room, formal dining room, large eat-in kitchen and a spacious first-floor family room with a fireplace leading out the patio—ideal for both entertaining and everyday living. The first level also includes three well-proportioned bedrooms and two bathrooms, including one with a bath ensuite which could double as a 1st floor primary bedroom. Upstairs, the expansive primary suite boasts soaring ceilings, offering a true retreat, while an additional bedroom and full bath complete the second floor. The finished walk-out lower level provides flexible living space, perfect for a playroom, gym, or home office, and includes a convenient half bath and laundry. Other Features: Generator, central vac, hardwood floors throughout, two car garage, patio with pergola. Quality built with solid wood doors, Pella windows and Pella sliders, Central A/C. This home delivers both charm and convenience.
60 Sycamore Road Situated high on a desirable corner lot, affords open views, great light and privacy. This stone and brick home Located in the sought-after Scarsdale Proper is a beautifully appointed 5-bedroom, 4-bathroom home offering the perfect blend of elegance, space, and functionality. Solid home and quality renovation and addition added in 1992. Gleaming hardwood floors with inlays that create a warm and inviting ambiance. The thoughtfully designed layout features a formal living room, formal dining room, large eat-in kitchen and a spacious first-floor family room with a fireplace leading out the patio—ideal for both entertaining and everyday living. The first level also includes three well-proportioned bedrooms and two bathrooms, including one with a bath ensuite which could double as a 1st floor primary bedroom. Upstairs, the expansive primary suite boasts soaring ceilings, offering a true retreat, while an additional bedroom and full bath complete the second floor. The finished walk-out lower level provides flexible living space, perfect for a playroom, gym, or home office, and includes a convenient half bath and laundry. Other Features: Generator, central vac, hardwood floors throughout, two car garage, patio with pergola. Quality built with solid wood doors, Pella windows and Pella sliders, Central A/C. This home delivers both charm and convenience.
Sale Price: $2,100,000
Real Estate Taxes: $30,039
Assessment Value: $1,136,000
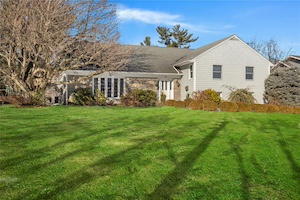 70 Stratton Road Welcome home! Nestled on a beautifully maintained .46 acre level lot in the highly sought after Quaker Ridge neighborhood, this charming Split-Level home offers exceptional space, comfort, and modern convenience. The first floor welcomes you with a spacious foyer, an oversized living room, a formal dining room, and a home office with a cozy wood burning fireplace-all accented by elegant crown molding throughout. The kitchen boasts a Viking Range, a Sub-Zero refrigerator, and abundant counter space opening seamlessly to the bright dining area. On the second level, you’ll find three generously sized bedrooms, including one with en-suite bathroom plus a hall bathroom. A short flight up leads to the luxurious primary suite, complete with a skylight , two walk-in closets, a dressing area and spacious en-suite bath. The lower level features a gracious family room with built-in cabinetry, and direct access to the stone patio, and level backyard, perfect for outdoor entertaining. A two-car attached garage is conveniently located just steps from the entry foyer. A few more steps down, a large recreation room with custom built-ins offers ample storage, plus full bath, bedroom and laundry room. This home is a must-see!
70 Stratton Road Welcome home! Nestled on a beautifully maintained .46 acre level lot in the highly sought after Quaker Ridge neighborhood, this charming Split-Level home offers exceptional space, comfort, and modern convenience. The first floor welcomes you with a spacious foyer, an oversized living room, a formal dining room, and a home office with a cozy wood burning fireplace-all accented by elegant crown molding throughout. The kitchen boasts a Viking Range, a Sub-Zero refrigerator, and abundant counter space opening seamlessly to the bright dining area. On the second level, you’ll find three generously sized bedrooms, including one with en-suite bathroom plus a hall bathroom. A short flight up leads to the luxurious primary suite, complete with a skylight , two walk-in closets, a dressing area and spacious en-suite bath. The lower level features a gracious family room with built-in cabinetry, and direct access to the stone patio, and level backyard, perfect for outdoor entertaining. A two-car attached garage is conveniently located just steps from the entry foyer. A few more steps down, a large recreation room with custom built-ins offers ample storage, plus full bath, bedroom and laundry room. This home is a must-see!
Sale Price: $1,950,000
Real Estate Taxes: $37,139
Assessment Value: $1,350,000
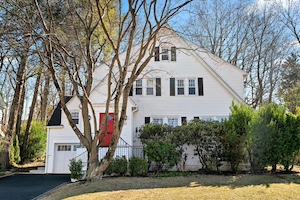 32 Claremont Road Charming Tudor-Colonial in Scarsdale's Greenacres Neighborhood Located in the highly sought-after Greenacres neighborhood of Scarsdale, this charming Tudor-inspired colonial offers an ideal blend of classic design and modern convenience. Situated on a picturesque, tree-lined street, the home is just a short walk to the Hartsdale train station, shops, restaurants, and the elementary school. Upon entering, you’ll be greeted by beautiful hardwood floors throughout the main level. The custom eat-in kitchen features white cabinetry, providing a bright and inviting space, and opens directly onto a large patio—perfect for outdoor entertaining and relaxation. A cozy office on the first floor includes an attached full bathroom, offering flexibility for work or guests. Upstairs, the second floor includes 3 hall bedrooms, as well as a primary bedroom with its own en-suite bathroom. The walk-up attic provides ample storage space, to accommodate all your needs. With its fantastic location, spacious layout, and charming details, this home presents a rare opportunity in Scarsdale’s Greenacres neighborhood. Don’t miss out on making it yours.
32 Claremont Road Charming Tudor-Colonial in Scarsdale's Greenacres Neighborhood Located in the highly sought-after Greenacres neighborhood of Scarsdale, this charming Tudor-inspired colonial offers an ideal blend of classic design and modern convenience. Situated on a picturesque, tree-lined street, the home is just a short walk to the Hartsdale train station, shops, restaurants, and the elementary school. Upon entering, you’ll be greeted by beautiful hardwood floors throughout the main level. The custom eat-in kitchen features white cabinetry, providing a bright and inviting space, and opens directly onto a large patio—perfect for outdoor entertaining and relaxation. A cozy office on the first floor includes an attached full bathroom, offering flexibility for work or guests. Upstairs, the second floor includes 3 hall bedrooms, as well as a primary bedroom with its own en-suite bathroom. The walk-up attic provides ample storage space, to accommodate all your needs. With its fantastic location, spacious layout, and charming details, this home presents a rare opportunity in Scarsdale’s Greenacres neighborhood. Don’t miss out on making it yours.
Sale Price: $1,728,000
Real Estate Taxes: $26,025
Assessment Value: $950,000
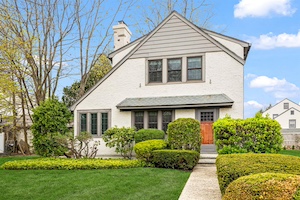 165 Lyons Road This beautifully maintained 3-bedroom, one-and-one-half-bath Tudor home presents an incredible opportunity to own a well-built, timeless property in the coveted Scarsdale School District. Nestled on a tranquil street in a charming neighborhood, this home offers unbeatable value, combining classic character with modern conveniences. Ideally located within walking distance to Edgewood Elementary School and just one block from the picturesque Davis Park, this home is well-situated. A short drive or quick bus ride takes you to downtown shops and the Metro North Train Station, offering a stress-free 32-minute express train ride to Grand Central Terminal. Step inside to discover a warm, inviting interior with a cozy living room featuring a wood-burning fireplace, perfect for relaxing or entertaining. A bright sunroom, formal dining room, and family room with dining area that opens to a private, landscaped backyard create a great space for everyday living and hosting guests. The kitchen, adjacent to the family room, is well-equipped with a gas range, fridge/freezer, dishwasher, and ample cabinetry—making meal prep a breeze. Upstairs, you'll find three generously sized bedrooms, complemented by a large hall bathroom. The lower level offers versatile storage space, a half bath, laundry area, and utilities. The level backyard is an entertainer's dream, featuring a large patio for al fresco dining and gatherings with family and friends. A detached one-car garage adds extra convenience. This charming Tudor home offers incredible value for anyone seeking to live in one of Scarsdale’s most desirable neighborhoods. Don’t miss your chance to own this special home!
165 Lyons Road This beautifully maintained 3-bedroom, one-and-one-half-bath Tudor home presents an incredible opportunity to own a well-built, timeless property in the coveted Scarsdale School District. Nestled on a tranquil street in a charming neighborhood, this home offers unbeatable value, combining classic character with modern conveniences. Ideally located within walking distance to Edgewood Elementary School and just one block from the picturesque Davis Park, this home is well-situated. A short drive or quick bus ride takes you to downtown shops and the Metro North Train Station, offering a stress-free 32-minute express train ride to Grand Central Terminal. Step inside to discover a warm, inviting interior with a cozy living room featuring a wood-burning fireplace, perfect for relaxing or entertaining. A bright sunroom, formal dining room, and family room with dining area that opens to a private, landscaped backyard create a great space for everyday living and hosting guests. The kitchen, adjacent to the family room, is well-equipped with a gas range, fridge/freezer, dishwasher, and ample cabinetry—making meal prep a breeze. Upstairs, you'll find three generously sized bedrooms, complemented by a large hall bathroom. The lower level offers versatile storage space, a half bath, laundry area, and utilities. The level backyard is an entertainer's dream, featuring a large patio for al fresco dining and gatherings with family and friends. A detached one-car garage adds extra convenience. This charming Tudor home offers incredible value for anyone seeking to live in one of Scarsdale’s most desirable neighborhoods. Don’t miss your chance to own this special home!
Sale Price: $1,240,000
Real Estate Taxes: $17,943
Assessment Value: $655,000
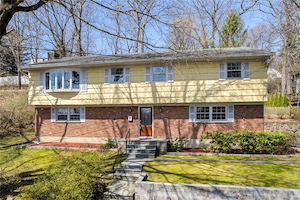 15 Paradise Drive Welcome to 15 Paradise Drive, a timeless retreat in the prestigious Edgemont School District. Nestled high on a tranquil street, this gracious 4-bedroom, 2.5-bathroom residence offers an unparalleled blend of privacy and convenience, with excellent views and natural light. Step inside to discover an inviting sun-drenched double-height foyer that effortlessly sets the tone for the sophisticated living spaces within. The main floor exudes warmth and elegance, featuring a spacious living room enhanced by a striking bay window, creating a bright and airy atmosphere. The seamless flow into the eat-in kitchen and formal dining room makes this home perfect for both everyday living and entertaining. Rich hardwood floors, an abundance of windows, and natural light highlight the lovely details throughout. From the kitchen, sliding glass doors lead to a large outdoor deck, offering the ideal space for al fresco dining, hosting gatherings, or simply enjoying quiet moments year-round. The primary bedroom suite boasts an ensuite bath for added privacy, while two additional well-appointed bedrooms and a full bath complete this level. The lower level provides versatile living options with a generous family room or playroom with fireplace, as well as a 4th bedroom, which could also serve as a private home office. A powder room, laundry/utility area, and an oversized two-car garage with ample mudroom space enhance the functionality of this home. Outside, the private backyard becomes a serene oasis, surrounded by lush mature landscaping and picturesque stone walls—perfect for relaxation, gardening, or hosting intimate gatherings. Don’t miss the opportunity to claim your own slice of paradise at 15 Paradise Drive.
15 Paradise Drive Welcome to 15 Paradise Drive, a timeless retreat in the prestigious Edgemont School District. Nestled high on a tranquil street, this gracious 4-bedroom, 2.5-bathroom residence offers an unparalleled blend of privacy and convenience, with excellent views and natural light. Step inside to discover an inviting sun-drenched double-height foyer that effortlessly sets the tone for the sophisticated living spaces within. The main floor exudes warmth and elegance, featuring a spacious living room enhanced by a striking bay window, creating a bright and airy atmosphere. The seamless flow into the eat-in kitchen and formal dining room makes this home perfect for both everyday living and entertaining. Rich hardwood floors, an abundance of windows, and natural light highlight the lovely details throughout. From the kitchen, sliding glass doors lead to a large outdoor deck, offering the ideal space for al fresco dining, hosting gatherings, or simply enjoying quiet moments year-round. The primary bedroom suite boasts an ensuite bath for added privacy, while two additional well-appointed bedrooms and a full bath complete this level. The lower level provides versatile living options with a generous family room or playroom with fireplace, as well as a 4th bedroom, which could also serve as a private home office. A powder room, laundry/utility area, and an oversized two-car garage with ample mudroom space enhance the functionality of this home. Outside, the private backyard becomes a serene oasis, surrounded by lush mature landscaping and picturesque stone walls—perfect for relaxation, gardening, or hosting intimate gatherings. Don’t miss the opportunity to claim your own slice of paradise at 15 Paradise Drive.
Sale Price: $1,220,000
Real Estate Taxes: $30,508
Assessment Value: $917,300
Featured Listings: 
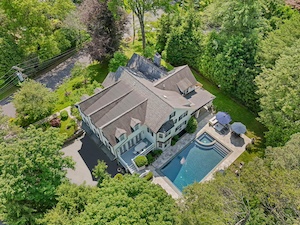 27 Olmsted Road Experience timeless elegance and modern luxury in this magnificent Scarsdale Colonial home, perfectly situated in the heart of Fox Meadow. Built in 2002 by renowned architects Allisberg Parker, this exceptional residence offers over 6,500 square feet of thoughtfully designed space, blending classic architectural details with the comforts of contemporary living. Boasting six bedrooms, six full bathrooms, and two half bathrooms, this home provides ample space for family and guests. Upon entering, you're welcomed by a grand two story entrance hall adorned with herringbone hardwood floors, leading to a formal living room with a full fireplace, a sophisticated dining room with French doors opening to the covered patio and lush backyard. The St. Charles-designed chef’s kitchen features high-end appliances and a sun-filled breakfast room with seating for 8—ideal for both casual mornings and festive gatherings. Just steps away, an oversized family room invites relaxation, with direct access to the deck and the stunning 20x40 Shoreline pool and spa, complete with an automatic cover for year-round enjoyment and safety and an outdoor changing room. A sunroom and powder room are next to the family room, as well as a handsome home office with its own full bath—offering flexibility for remote work or guests. Upstairs, the master suite is a private retreat, featuring a second office, a spacious bedroom with two walk-in closets, and a spa-like master bath. A guest suite with a sunny bay window and en-suite bath adds charm, while a separate children's wing offers three large bedrooms, two additional baths, and a convenient laundry room. The expansive lower level provides even more living space, including a recreation room, an au pair room with a full bath, a second laundry room, and a three-car garage. Additional amenities include a media room, natural gas-powered generator, two hot water heaters, and a central sound system. Beyond the home’s luxurious interior, the private fenced-in yard creates a serene outdoor oasis—perfect for entertaining or tranquil relaxation. This exceptional property is ideally located in the heart of Fox Meadow and is considered the trifecta: Walking distance to Fox Meadow Elementary School and the High School, with free bus service to Scarsdale Middle School. It is also equidistant to the Scarsdale and Hartsdale villages and train stations. Discover the perfect blend of beauty and modern convenience and experience all that this extraordinary home has to offer!
27 Olmsted Road Experience timeless elegance and modern luxury in this magnificent Scarsdale Colonial home, perfectly situated in the heart of Fox Meadow. Built in 2002 by renowned architects Allisberg Parker, this exceptional residence offers over 6,500 square feet of thoughtfully designed space, blending classic architectural details with the comforts of contemporary living. Boasting six bedrooms, six full bathrooms, and two half bathrooms, this home provides ample space for family and guests. Upon entering, you're welcomed by a grand two story entrance hall adorned with herringbone hardwood floors, leading to a formal living room with a full fireplace, a sophisticated dining room with French doors opening to the covered patio and lush backyard. The St. Charles-designed chef’s kitchen features high-end appliances and a sun-filled breakfast room with seating for 8—ideal for both casual mornings and festive gatherings. Just steps away, an oversized family room invites relaxation, with direct access to the deck and the stunning 20x40 Shoreline pool and spa, complete with an automatic cover for year-round enjoyment and safety and an outdoor changing room. A sunroom and powder room are next to the family room, as well as a handsome home office with its own full bath—offering flexibility for remote work or guests. Upstairs, the master suite is a private retreat, featuring a second office, a spacious bedroom with two walk-in closets, and a spa-like master bath. A guest suite with a sunny bay window and en-suite bath adds charm, while a separate children's wing offers three large bedrooms, two additional baths, and a convenient laundry room. The expansive lower level provides even more living space, including a recreation room, an au pair room with a full bath, a second laundry room, and a three-car garage. Additional amenities include a media room, natural gas-powered generator, two hot water heaters, and a central sound system. Beyond the home’s luxurious interior, the private fenced-in yard creates a serene outdoor oasis—perfect for entertaining or tranquil relaxation. This exceptional property is ideally located in the heart of Fox Meadow and is considered the trifecta: Walking distance to Fox Meadow Elementary School and the High School, with free bus service to Scarsdale Middle School. It is also equidistant to the Scarsdale and Hartsdale villages and train stations. Discover the perfect blend of beauty and modern convenience and experience all that this extraordinary home has to offer!
For More Information Click Here:
Listing Price: $4,300,000

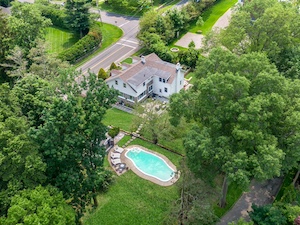
46 Griffen Avenue Welcome to 46 Griffen Avenue: a one-of-a-kind stone Colonial where timeless craftsmanship meets 21st-century innovation. Set on a private, level .37-acre corner lot in a prime Scarsdale neighborhood, this charming home has undergone a transformative upgrade that blends modern luxury with state-of-the-art energy efficiency features. Central to this update is a new geothermal heating and cooling system with modern ductless fan coil units in 11 zones throughout the home. This innovative HVAC system features two heat pumps as a backup so you never lose heating or cooling; thermal storage tanks to shift when the heat pumps run; and a second domestic hot water tank for endless showers—rare and highly efficient upgrades typically found in homes priced far higher. New spray foam insulation blankets the interior of this home’se 18” thick stone walls to help keep a consistent, comfortable temperature year round without the drafts commonly found in old homes. This fully electrified home features all-electric kitchen appliances including an induction range, a heat pump clothes dryer, heat pump domestic water heater, two EV car chargers, and the only home in Scarsdale equipped with a SPAN smart electrical panel—a cutting-edge system that rebalances energy usage in real time. Tech-savvy buyers will appreciate the integrated smart home system complete with voice-command lighting, music, intercom, video doorbell, among others. Sleep safely behind a new, state-of-the-art security system coupled with motion-activated floodlight cameras, new wiring, and reinforced structural upgrades. The interior boasts an open-concept layout with sunlit living spaces, a renovated kitchen and updated bathrooms. On the first floor, a spacious and modern kitchen—complete with two sinks and a separate beverage fridge—leads into a living room perfect for family life. Also on the first floor, French doors lead to an expansive sunroom wrapped in windows, showcasing original stone details and custom window seating. Completing this floor is a wood-burning fireplace (working), another living room, and an elegant powder room. On the second level, the primary suite includes a spacious bedroom with another wood-burning fireplace (working), a sleek office (or nursery), a stylish bath with double vanity, skylit double shower, rich stone and wood accents, radiant heated floors, and a washer/dryer. Four additional bedrooms, including one with a full ensuite bath, and another full bathroom complete the second level. The lower level features thoughtful and ample storage, including a second pantry and multiple closets. Outdoors, enjoy a fully fenced in pool with upgraded pump, filter, and skimmer. The expansive property offers maximum privacy with plenty of space for the kids—or dog—to run around in a fully fenced in backyard. The recently redone patio is ready for entertaining. Enjoy the beautiful gardens—including lilac and peony bushes, a rose garden and other flowers throughout the season. The new, automated sprinkler system makes sure your yard and garden stay lush without you having to think about it. Located on the corner of Griffen Avenue and tranquil Normandy Lane, this home is a short walk to Quaker Ridge Elementary School and down the sidewalk from the free bus to Scarsdale Middle and High School. Surrounded by beautiful homes and just down the street from Winged Foot golf course (where the 2028 US Open will be held), 46 Griffen Avenue is an extraordinary blend of past and future. Don't miss a rare chance to own a classic home with cutting-edge performance and smart functionality while enjoying all Scarsdale has to offer—including a 32 minute express commute to Grand Central Station, award-winning, highly acclaimed public schools and fabulous amenities.
For More Information Click Here:
Listing Price: $2,195,000








