Planning Board Approves Site Plan and Lot Merger for Weaver Street Condominiums
- Category: Real Estate
- Published: Thursday, 23 January 2014 16:12
- Joanne Wallenstein
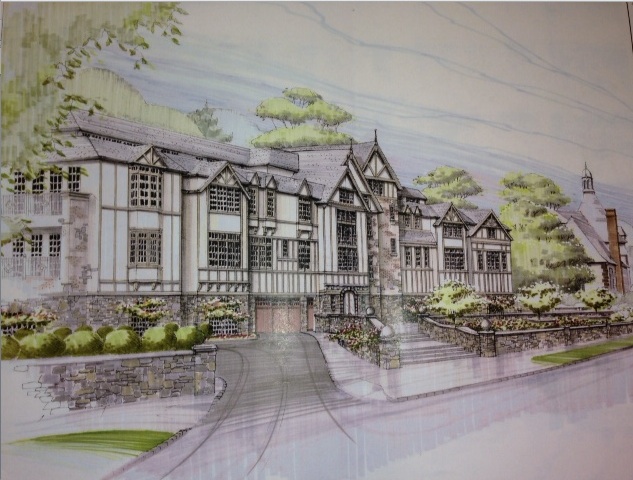 At long last, the developer Frederick Fish who is planning a condominium building at 2-4 Weaver Street, won approval for the site plan, lot merger and a parking waiver for the project at the January 22 meeting of the Scarsdale Planning Board. The lot merger involves joining the existing parking lot for the Heathcote Tavern building with a small strip of Village-owned land to the east of the lot that now serves as the driveway. The green light by the Planning Board will allow Fish and his team to again appear before the Scarsdale Board of Trustees to approve a non-binding term agreement, acquire the village-owned land and move forward with the construction of an 11-unit residential building with 33 parking spaces for the condo owners. The new building, pictured here, is now called "Weaver Street Condominiums" and will be 31,800 square feet, with 27,000 square feet of interior space.
At long last, the developer Frederick Fish who is planning a condominium building at 2-4 Weaver Street, won approval for the site plan, lot merger and a parking waiver for the project at the January 22 meeting of the Scarsdale Planning Board. The lot merger involves joining the existing parking lot for the Heathcote Tavern building with a small strip of Village-owned land to the east of the lot that now serves as the driveway. The green light by the Planning Board will allow Fish and his team to again appear before the Scarsdale Board of Trustees to approve a non-binding term agreement, acquire the village-owned land and move forward with the construction of an 11-unit residential building with 33 parking spaces for the condo owners. The new building, pictured here, is now called "Weaver Street Condominiums" and will be 31,800 square feet, with 27,000 square feet of interior space.
The developer will also need to get approval to demolish the small dance studio that sits on the Weaver Street side of the property. Their application was on the agenda for the January 21 meeting of the Committee for Historic Preservation (CHP) which was cancelled due to the snow. The item is now on the agenda for the February 18 meeting. The developer does not anticipate that the CHP will block the demolition as the dance studio was built in 2001 on the foundation of a gas station that was constructed in 1946.
Planning Board member Dan Hochvert asked the team if they had made provisions for parking for the restaurant during the construction period and the team said they would make arrangements for valet parking. However, later in the meeting it was revealed that Massa was due to close. This spurred speculation that the interior space now used by the restaurant could be converted into four additional condominium units.
In the public comments section, Chris Corrini of Heathcote Road said, "My neighbors and I have attended a wide variety of meetings .... At the end of the day this is a large big-box building, a commercial box. Scarsdale is a Village of single-family homes and this does not fit in. This is 1 Palmer times five. What we have is a piling on of a massive apartment building and the owner has not budged from that one bit."
Martin Kaufman, also of Heathcote Road said, "I won't repeat the comments I made at many meetings. I want to encourage this board to exercise much greater supervision, policing and management of construction than they did with 1 Palmer which is a fiasco that has not turned out like anyone had hoped. Referring to the homes under construction at Heathcote Manor on Weaver Street, Kaufman said,
"The developer has changed plans and is seeking approval after the fact.
The Village is not doing a good job of supervising changes to the plans. The Village is oblivious – this is not the way this town should be run."
Former Trustee Bob Harrison asked if the Planning Board planned to deliberate on the matter in closed or open session. Chair Seth Ross said the conversation would not be public and Harrison objected. Following the public meeting the Planning Board voted to approve the site plan, lot merger and parking waiver.
In other business, the Planning Board reviewed an application from 147 Bradley Road Corp. for a 2-lot subdivision on the site. The property measures just over two-tenths of an acre and this subdivision will create two lots, each of just one tenth of an acre. Amy Schiff, who lives directly behind the property on Lyons Road, asked if trees and shrubs would be removed to make way for the two homes. She questioned whether two 32 -foot maple trees would be affected. Another neighbor questioned the survey and asked if the lot was really .22 acres. Debra and Michael McCarthy, who live across the street from the lot, asked if the builders could align the driveway with others on the block so that parked cars would not prevent them from exiting their own driveway on this very narrow street. Following the meeting the Planning Board approved the subdivision.
A two-lot merger was approved for Laura and Michael Miller of Leatherstocking Lane. The residents made the application for insurance and tax purposes and said they had no plans to build on the adjacent lot. Their neighbor were present to gain assurance that an additional structure would not be built there as the area is prone to flooding.
Last, the Planning Board discussed a referral from the Village Board to study a possible amendment to Village Code to classify gravel surfaces as impervious. This would mean that gravel areas and driveways would be counted in the FAR calculation which regulates the size of a home and impervious surfaces on a building lot. If gravel areas were included in the calculation, the size of other structures on building lots would need to be adjusted to meet the FAR requirements.
The Planning Board discussed the potential code change and whether or not a consultant should be retained to study the issue. Village Planner Elizabeth Marrinan said that the Planning Department did have some funds available for the study. Board members, builder Tom Fenton and an engineer in the audience discussed the ramifications of the code change. Senor said that people who put in gravel driveways only do it to get around lot coverage requirements. Board member Tom Longman wondered if the code change would spur many requests for variances. Board member and architect Suzanne Cregan-Donat said that if the Village includes driveways in the calculation, builders might elect to move the garage to the front of the house to shorten the length of the driveway thereby increasing the perception of bulk. Resident Paul Henderson said that he found this proposal alarming as it would limit his options and possibly hurt his property value. He said, "If this is enacted I wouldn't be able to change a walkway without knocking down a piece of my house."
Sales:
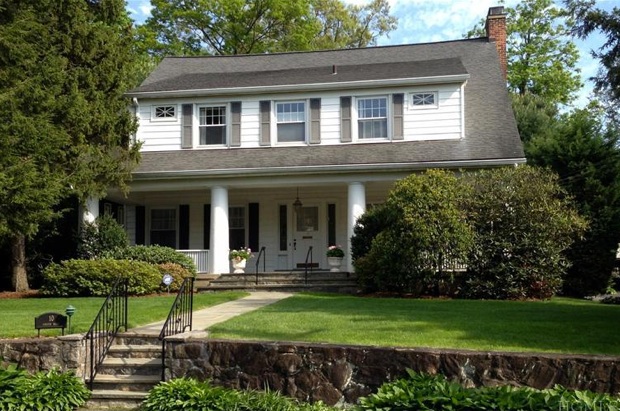 10 Colvin Road: Beautiful seven bedroom Greenacres Colonial with welcoming covered porch. Exquisite architectural details, high ceilings, 2 fireplaces, formal dining room, original pocket doors, coffered ceiling in living room, beautiful moldings. New kitchen/granite countertops/family room. First floor laundry, Butler's pantry. second floor baths redone. New furnace 2011. Pretty patio and property. 2 car detached garage plus 1 attached service garage.
10 Colvin Road: Beautiful seven bedroom Greenacres Colonial with welcoming covered porch. Exquisite architectural details, high ceilings, 2 fireplaces, formal dining room, original pocket doors, coffered ceiling in living room, beautiful moldings. New kitchen/granite countertops/family room. First floor laundry, Butler's pantry. second floor baths redone. New furnace 2011. Pretty patio and property. 2 car detached garage plus 1 attached service garage.
Sale price: $1,600,000
Real estate taxes: $30,118
Featured Listings:
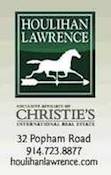 6 Kensington Road, Scarsdale: Premier Fox Meadow Country English of incomparable beauty, quality
6 Kensington Road, Scarsdale: Premier Fox Meadow Country English of incomparable beauty, quality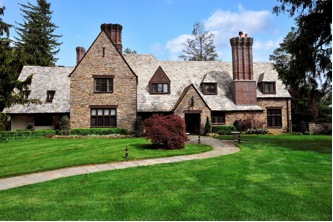 and size with classic proportions and exquisite architectural details. Sited on one of Scarsdale's prime acres and boasts unspoiled natural beauty with magnificent gardens surrounding the gracious pool. Ultra cooks kitchen with wood burning pizza oven and professional appliances. Superbly comfortable master suite. This prime Fox Meadow estate is completely renovated with the highest quality materials. Luxury and warmth abound. Learn more here:
and size with classic proportions and exquisite architectural details. Sited on one of Scarsdale's prime acres and boasts unspoiled natural beauty with magnificent gardens surrounding the gracious pool. Ultra cooks kitchen with wood burning pizza oven and professional appliances. Superbly comfortable master suite. This prime Fox Meadow estate is completely renovated with the highest quality materials. Luxury and warmth abound. Learn more here:
List Price: $6,350,000
 50 Inverness Road, Edgemont: Majestic Tudor Manor House in Cotswold area of Edgemont. Gorgeous
50 Inverness Road, Edgemont: Majestic Tudor Manor House in Cotswold area of Edgemont. Gorgeous 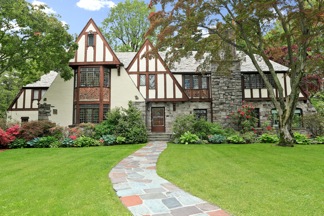 secluded half acre property with mature plantings including azaleas and dogwood trees. Large flagstone patio. Six-bedrooms, four-baths, powder room. Leaded glass windows, many with stained glass insets. Handsome slate roof. Gleaming refinished floors. Closets galore. Meticulous maintenance. Grand spaces for gracious living and entertaining. Walk to schools, train and Scarsdale Village amenities. Learn more here:
secluded half acre property with mature plantings including azaleas and dogwood trees. Large flagstone patio. Six-bedrooms, four-baths, powder room. Leaded glass windows, many with stained glass insets. Handsome slate roof. Gleaming refinished floors. Closets galore. Meticulous maintenance. Grand spaces for gracious living and entertaining. Walk to schools, train and Scarsdale Village amenities. Learn more here:
List Price: $2,195,000








