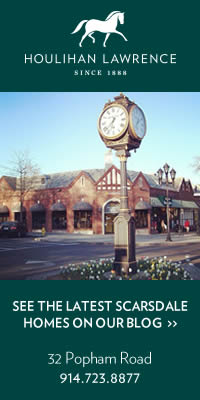Heathcote Mansion on the Market for $11.8 MM
- Category: Real Estate
- Published: Wednesday, 02 September 2015 14:19
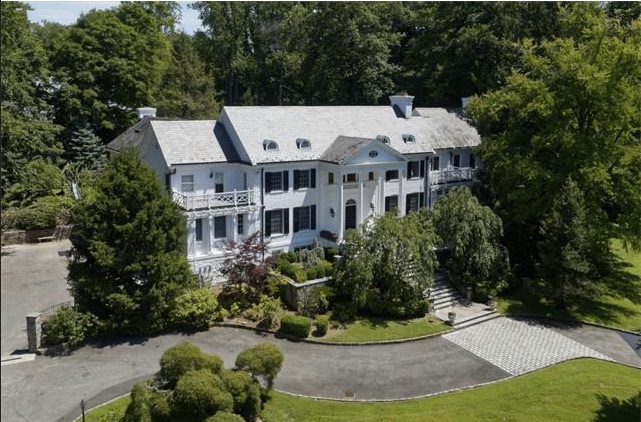 An eight-bedroom, 12,306 square foot house on over 4 acres on Heathcote Road has been put on the market for $11,885,000. It is listed by William Pitt, Julia B. Fee Sotheby's Realty by the homeowner/agent Caroline Freidfertig. Real estate taxes on the home are currently set at $181,746.
An eight-bedroom, 12,306 square foot house on over 4 acres on Heathcote Road has been put on the market for $11,885,000. It is listed by William Pitt, Julia B. Fee Sotheby's Realty by the homeowner/agent Caroline Freidfertig. Real estate taxes on the home are currently set at $181,746.
Though Scarsdale property records and the real estate listing say it was built in 1928, the historians who did a historic resources survey in 2012 say it was built in 1905. The house, which was commissioned by Samuel Woolverton, Vice President of the Hanover National Bank and the historic resources survey for Scarsdale named it a candidate for possible historic preservation.
Here is what the survey entry says:
"This grand wood house on an expansive site is modeled on a Southern plantation. The 2.5 story main mass of the house has a monumental portico supporting a triangular pediment with an oval window divided into a complex pattern by curved mullions. Entrance is through a door capped by a fanlight with a web pattern. The house has a hip roof with dormers and is articulated by multi-pane windows. " The identity of the architect is unknown.
The current home has a gated entry, 18 rooms, 10 bathrooms, a 50-foot pool, spa, cabana and a tennis court. It was renovated in 2004.
The home is owned by Shlomo Freidfertig who is a prominent developer and has built many homes in Scarsdale.
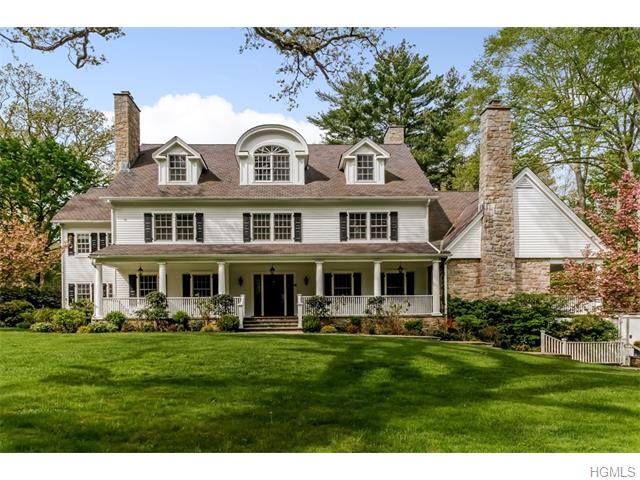 Sales:
Sales:
8 Richbell Road
This colonial in the estate section of Heathcote was built in 1927 and sits on 1.17 acres. Renovated in 2005 to include new plumbing, electric and HVAC. The Christopher Peacock kitchen has two sinks, two Viking ovens, Viking microwave, two dishwashers, Sub-zero refrigerator and warming drawer. The breakfast room has a wine refrigerator and sink. There is a first floor guest/maids room with bath. The second floor has five bedrooms all with large closets and four baths. There is a Crestron entertainment system, a 1200 bottle wine closet, a third floor entertainment room equipped with a screen, speakers throughout and a generator installed in 2007.
Sale Price: $4,650,000
Taxes: $56,669
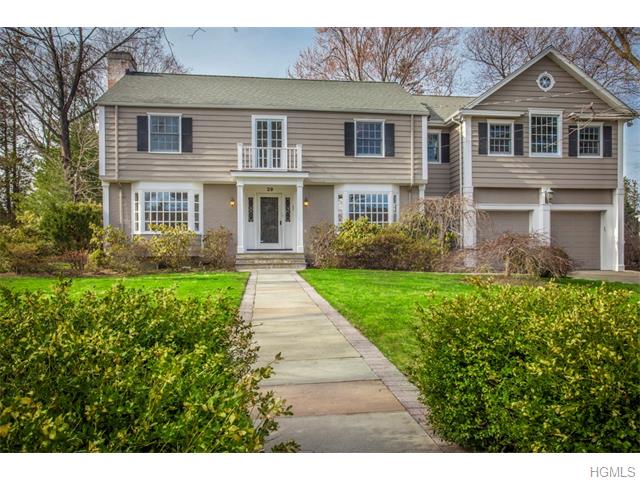 29 Haverford Avenue
29 Haverford Avenue
This Colonial home offers a first floor guest suite, mudroom and laundry room. The large gourmet kitchen has a vaulted ceiling, custom cherry cabinetry, granite counters and Viking/Bosch/Thermador appliances. The family room has French doors out to a patio. The second floor has the master suite with walk-in closets and a spa bathroom. The lower level has been fully finished with a full bath. There is a ping pong room and media room along with an arts & crafts area and ebony stained wood floors.
Sale Price: $2,400,000
Taxes: $46,072
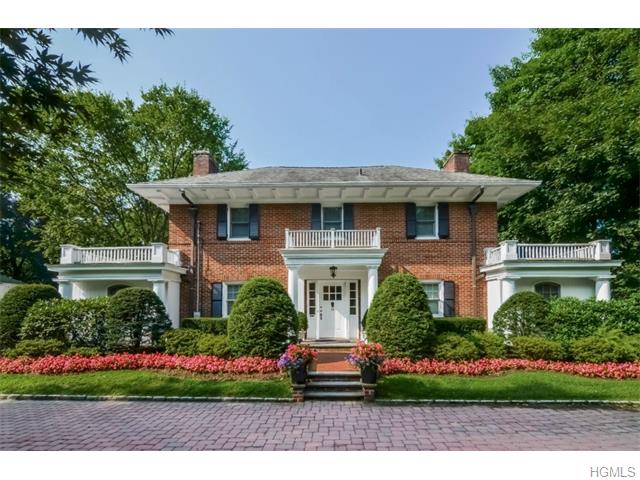 28 Fenimore Road
28 Fenimore Road
1920s solid brick Colonial on flat property with over 5000 square feet of interior space including four fireplaces, master suite with tray ceiling, his and her bathrooms and multiple closets including a walk-in closet with high end finishes; six and a half renovated baths; an open concept kitchen/ family room with nine foot ceilings and double French doors opening to a deck, slate patio and private, fully fenced, rear yard. The gourmet kitchen and breakfast room include amenities such as stainless steel appliances and granite counter tops and though the entire house has been renovated, the formal living room and dining rooms have their original wood burning fireplaces, one with an authentic 1923 Art Deco carved marble mantel. Other improvements include new flat roofs with low maintenance Azek balustrades and rails, four zone HVAC; new hot water heater; and a brick paver driveway with ample parking.
Sale Price: $2,300,000
Taxes: $39,051
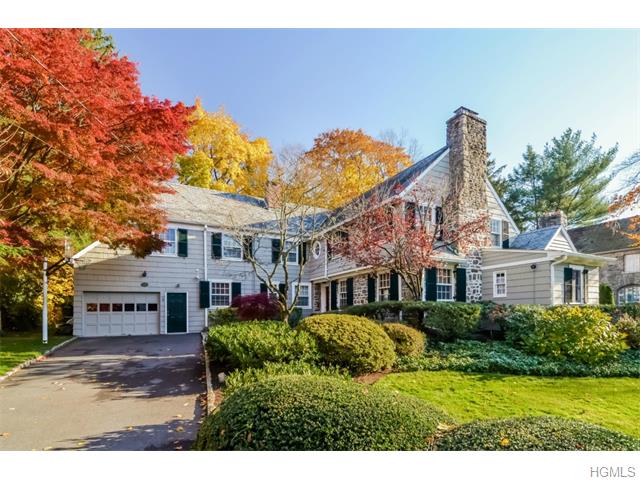 70 Hampton Road
70 Hampton Road
This Colonial in the heart of Fox Meadow is set on 0.25 flat acre. Featuring a recently renovated designer kitchen open to a spacious family room with skylights and walls of glass overlooking a private level back yard with a deck. The laundry room and garage are conveniently located near the kitchen. The living and dining rooms have architectural details and large windows. The master suite features a fireplace, sitting area, walk in closet and master bath. The hallway leads to three additional family bedrooms and a hall bath. The third level features finished storage. The lower level offers a potential recreation area and storage. Improvements include a new roof.
Sale Price: $1,925,000
Taxes: $40,279
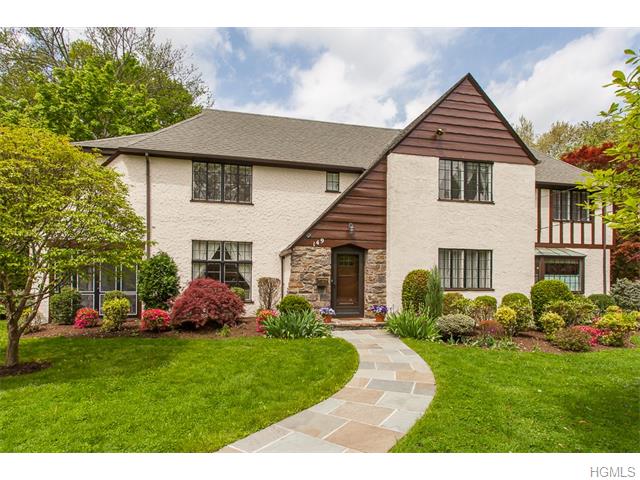 149 Brewster Road
149 Brewster Road
This Tudor home has a family room with high ceilings, skylights, fireplace and French doors to the level backyard. Other first floor highlights include a bright eat-in-kitchen with a bay window, Sub-Zero built in refrigerator and separate freezer, formal dining room, living room with fireplace and screened in porch. The second floor features a lovely master bedroom with bath, three additional bedrooms and a hall bath. The lower level has a playroom, workshop area and laundry room. This home has a new Weil-Mclain boiler (2014), full home Generac generator (2014), recently painted exterior and a landscaped backyard.
Sale Price: $1,698,000
Taxes: $31,032
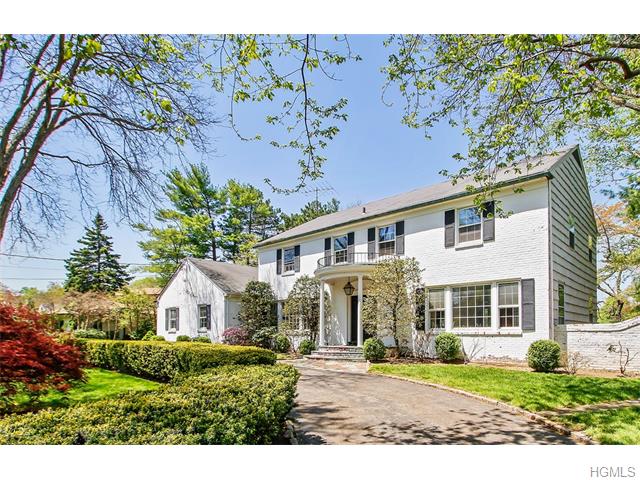 21 Cayuga Road
21 Cayuga Road
This classic center hall colonial, set on .6 acres, has four bedrooms on the second floor with three full bathrooms and a guest room/nanny room on the first floor. Access to the brick patio and pool is from the kitchen and family room.
Sale Price: $1,550,000
Taxes: $45,490
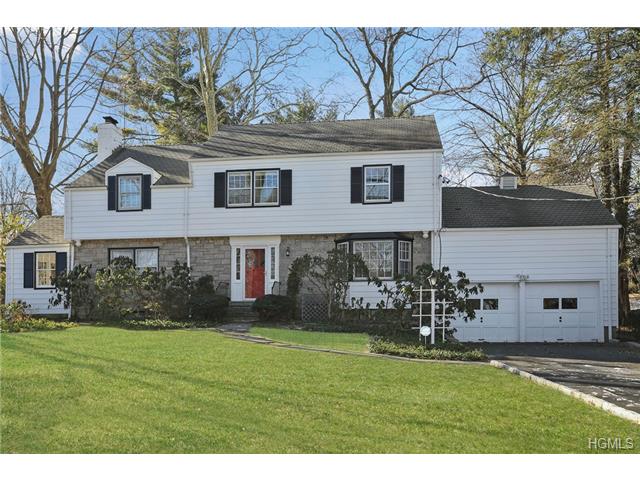 25 Herkimer Road
25 Herkimer Road
This 1950 Colonial is set on .44 acres with 3143 interior square feet including a lower level of approximate 442 square feet. There is an entrance hall, living room with a fireplace, a screened porch, formal dining room, renovated eat-in kitchen, library, powder room and a backstairs to a bedroom/bath. On the second floor, there is a master bedroom/bath, lots of closets, and two bedrooms with a hall bath. On the lower level, there is a playroom, laundry and storage. Many updates include interior and exterior painted, newer appliances and a renovated kitchen (floor, countertop, sink, and appliances).
Sale Price: $1,310,000
Taxes: $29,875
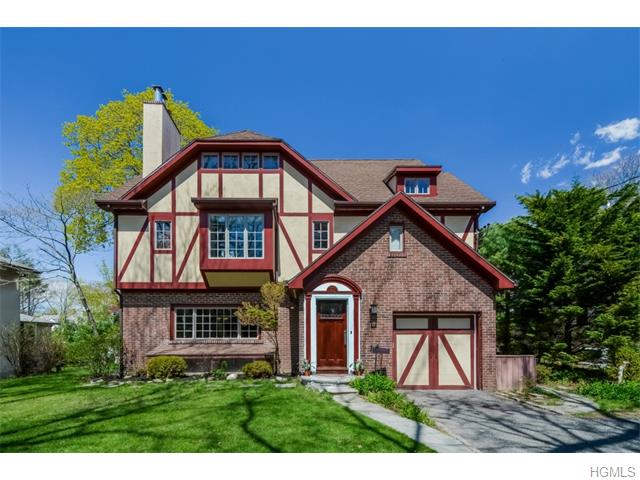 32 Wynmor Road
32 Wynmor Road
A Heathcote tudor with a recent renovation with an updated kitchen and bathrooms has five bedrooms on the second floor. There is a staircase which leads to a third floor bonus attic space. There is a screened porch and a newer deck. The lower level family room has large windows and a fireplace.
Sale Price: $1,340,000
Taxes: $24,599
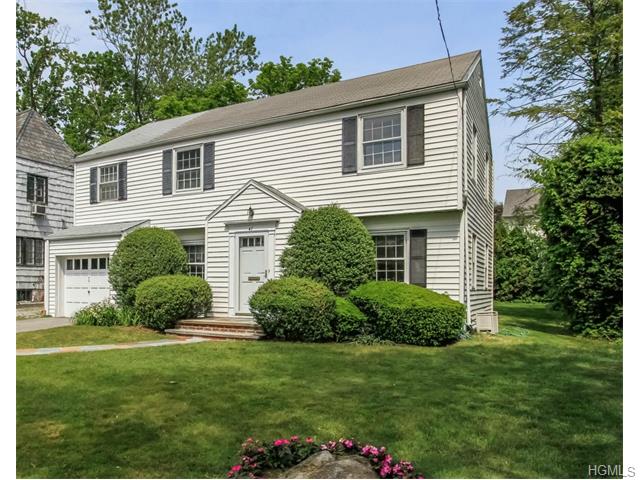 47 Carthage Road
47 Carthage Road
This Heathcote colonial includes a family room off the updated kitchen with sliders to the level private yard. There is a master suite with en suite bath. There are two additional bedrooms, one which can be divided into two bedrooms, for a total of four bedrooms. An updated hall bath completes the second floor. There is a walk up attic and a full finished lower level.
Sale Price: $872,119
Taxes: $20,361
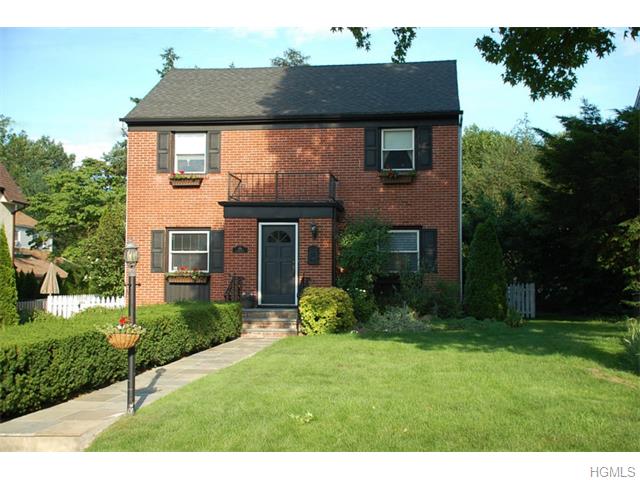 166 Gaylor Road
166 Gaylor Road
This three bedroom, 2.5 bath house has a living room with fireplace plus a contiguous family room. The renovated kitchen with granite and stainless steel appliances has a sliding glass door to a patio with a natural gas grill and level, fenced yard. The house has central air conditioning and hardwood floors throughout. All three baths have been totally renovated. There is a bonus play room and an extra deep garage plus walk up attic.
Sale Price: $869,500
Taxes: $18,853
Edgemont:
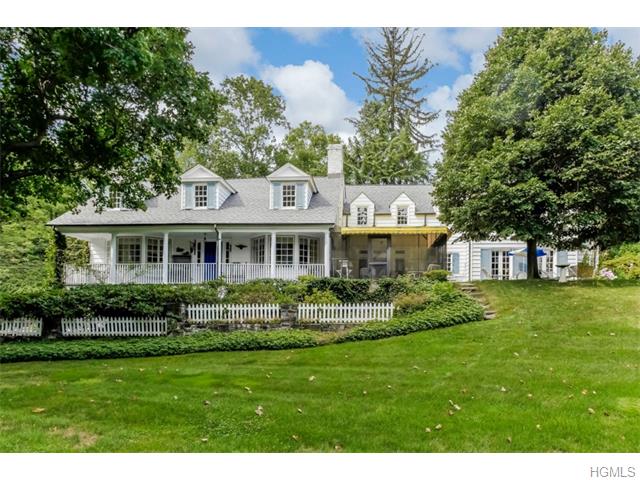 120 Underhill Road
120 Underhill Road
This unique Colonial farmhouse is nestled on 1.43 acres with flowering gardens, specimen plantings, and a fresh-water koi pond. The original 1700's one-room cottage is built into the home and is currently used as a lower level workshop. The home was built in the 1800's and was substantially expanded and modernized throughout the 1900's. Distinctive details include a rocking chair front porch, six fireplaces, a three-car garage, original "heart pine" wide-wood planked flooring, two-zone central air, exposed beams, a true English style working pub, and views of rolling property with stone walls and gardens. The kitchen has a separate breakfast room and a butler's pantry. A separate master wing offers a fireplace, barrel ceilings, two baths, dressing and sitting rooms. Three outbuildings include a potting shed with electricity and hot water plus two old barns.
Sale Price: $1,625,000
Taxes: $49,408
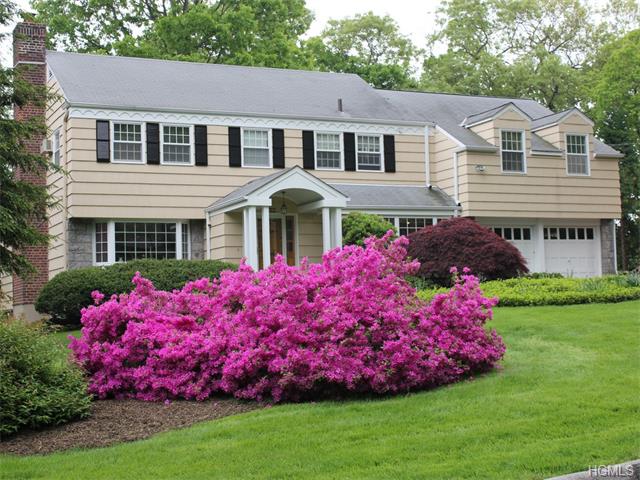 256 Old Colony Road
256 Old Colony Road
This Colonial home in the Edgemont school district has a subdivided building lot. The family room with it's many windows and skylights along with an eat-in kitchen with a fireplace, both located on the back of the house, take full advantage of the wooded views. A main floor office with adjacent full bathroom could also double as a guest room. The formal dining room and living room both access the family room. The second floor has four bedrooms and two full baths.
Sale Price: $1,485,000
Taxes: $36,000
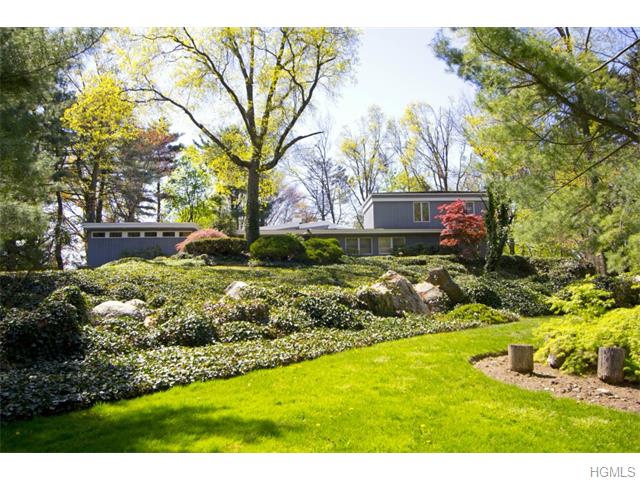 370 Clayton Road
370 Clayton Road
This mid-century contemporary home is situated in a private wooded setting with mature landscaping on over one acre. There are two decks and a patio with room for a pool. This home has vaulted ceilings, skylights and wall to ceiling windows. The first floor has a kitchen family room area. There is a mini master bedroom located on the first level in addition to a spacious master bedroom suite with a walk-in closet with built-ins and a spa bathroom.
Sale Price: $1,375,000
Taxes: $40,141
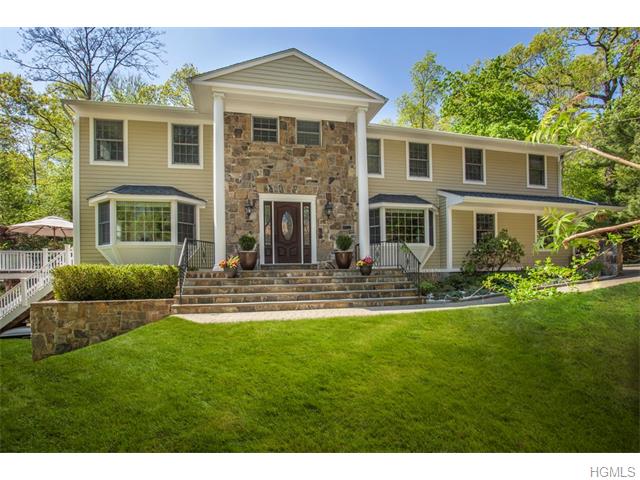 49 Tamarack Trail
49 Tamarack Trail
This Edgemont colonial was completely reconstructed in 2007. This 5 Bedroom/3.2 baths is located at the end of a cul-de-sac and adjacent to a nature preserve. The kitchen features two sky-lights, center island, breakfast area, custom cabinetry with granite counters, 48 inch Wolf range, Sub-Zero refrigerator, two Bosch dish washers, two sinks, wine refrigerator and butlers pantry. Connected to the kitchen is a radiant heated expansive family room with a fireplace and sliding glass door to a double deck. The master bedroom boasts his and hers walk-in-closets, a tumbled marble bath with a steam sauna and a self-cleaning Bainultra tub. There is also maintenance free Hardy plank siding and AZEK Trim, double Trex decks, four zone HVAC high energy-efficient systems, a two car attached garage, mud room and a first floor laundry room with built-ins.
Sale Price: $1,365,000
Taxes: $30,541
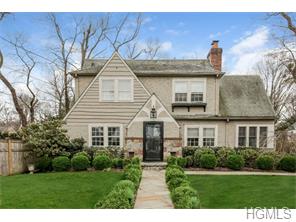 31 Mount Joy Avenue
31 Mount Joy Avenue
This four bedroom, 2.1 bath Cape Cod renovated home features a front porch, living room with fireplace, master bedroom/bath/custom built-in closets/sliding glass doors to patio, dining room with large banquet seating, family room with cathedral ceilings/French doors out to front porch, and kitchen with stainless steel appliances and Silestone counter tops. Freshly painted exterior, Anderson windows, newer boiler (2005) are just a few of the updates in this home on landscaped property.
Sale Price: $972,500
Taxes: $21,000
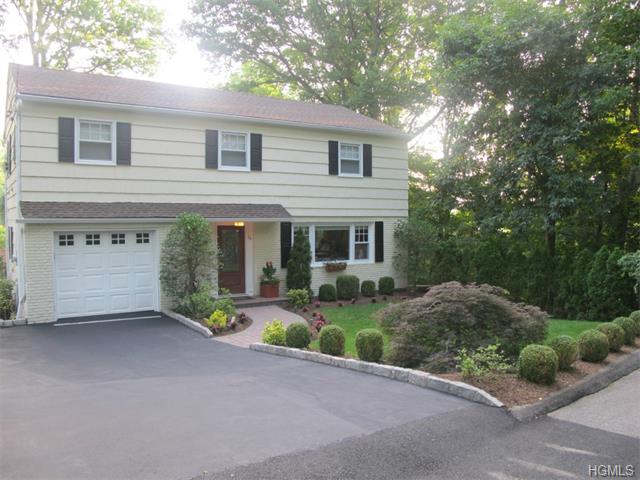 24 Tanglewood Road
24 Tanglewood Road
This four bedroom, 2-1/2 bath home features an eat-in-kitchen with stainless steel appliances, granite counters, custom painted tumbled marble tile backsplash, porcelain tile floor. There is a deck, hardwood floors and crown molding throughout, a formal dining room with sliders to the deck. The master bedroom suite features a walk-in-closet and a renovated master bath with whirlpool tub. There is a renovated hall bath plus three additional bedrooms, a full finished basement with sliders to a covered patio and yard. There is a full floored attic, landscaped grounds, and a new Architectural Shingle GAF Roof.
Sale Price: $925,000
Taxes: $19,612
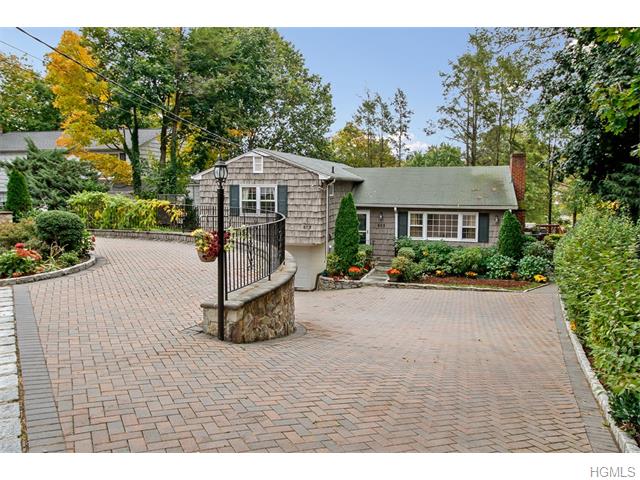 603 Fort Hill Road
603 Fort Hill Road
This split level home has abundant storage and a distinctive circular driveway. Unique features include an updated kitchen with a granite center island and stainless steel appliances, three full updated baths, outfitted closets, ceiling fans in bedrooms and recessed lighting, new interior doors, and heating and cooling systems.
Sale Price: $870,000
Taxes: $25,574
28 Claremont Road, Scarsdale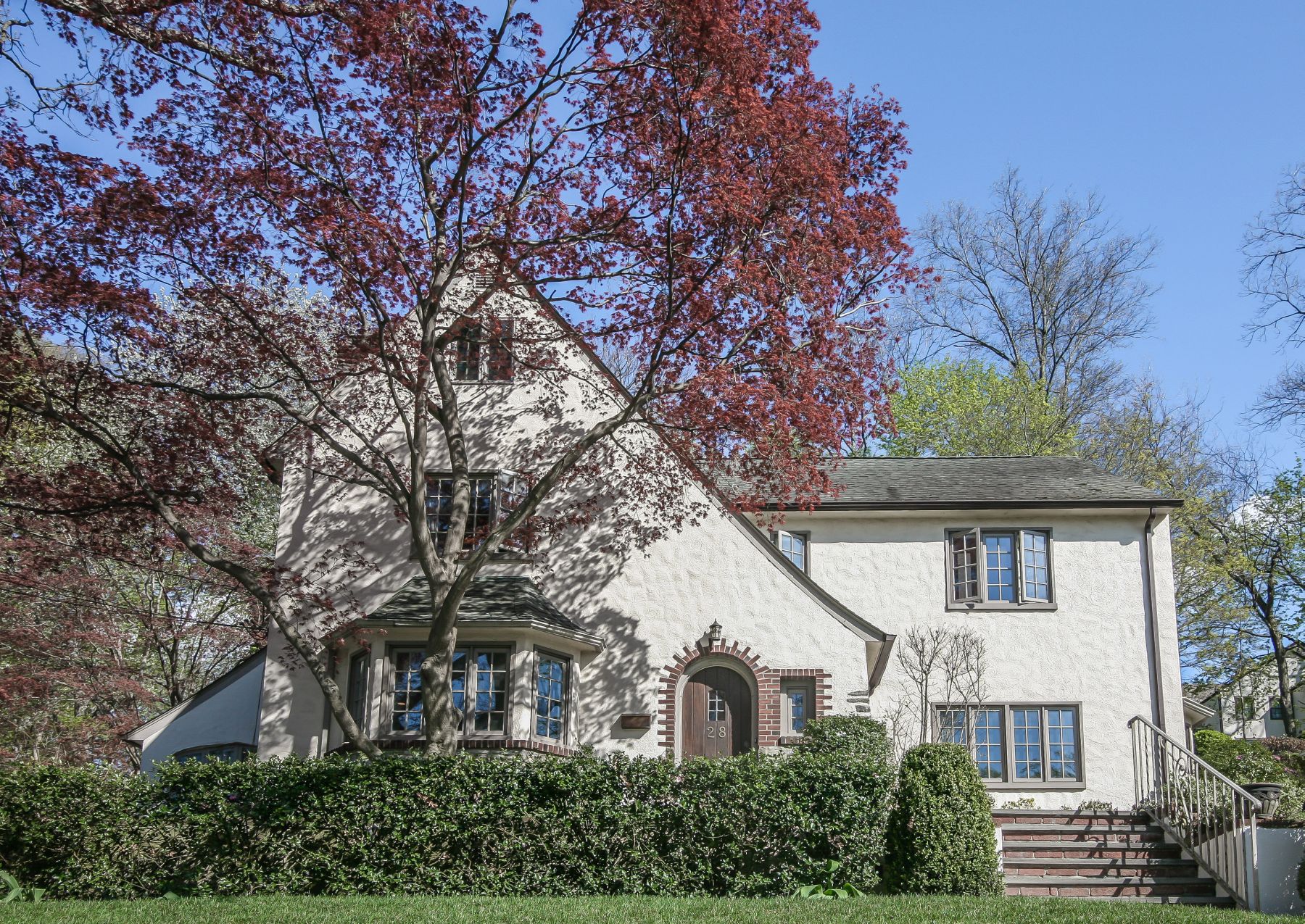
Welcome home to this charming and inviting Tudor in the heart of Scarsdale's highly desired Greenacres. This house has it all, with five bedrooms, three bathrooms, and a prime .26 of an acre, perfect for entertainment and gathering. The living room is spacious, has an extra-large bay window, and French doors to the family room. A new gourmet eat-in kitchen with center island and granite countertops with high-end appliances and finishes is sure to delight. Another set of French doors lead out to the large flagstone patio. The master bedroom has his-and-hers walk-in closets with a luxurious master bathroom. There is a fabulous large bonus room on the third floor. The basement is fully finished with a full bathroom, an office space, and a spacious family room. Hardwood floors throughout. Nothing to do but unpack and call this home your own. For more information, click here.
List Price: $1,479,500
34 Corell Road, Scarsdale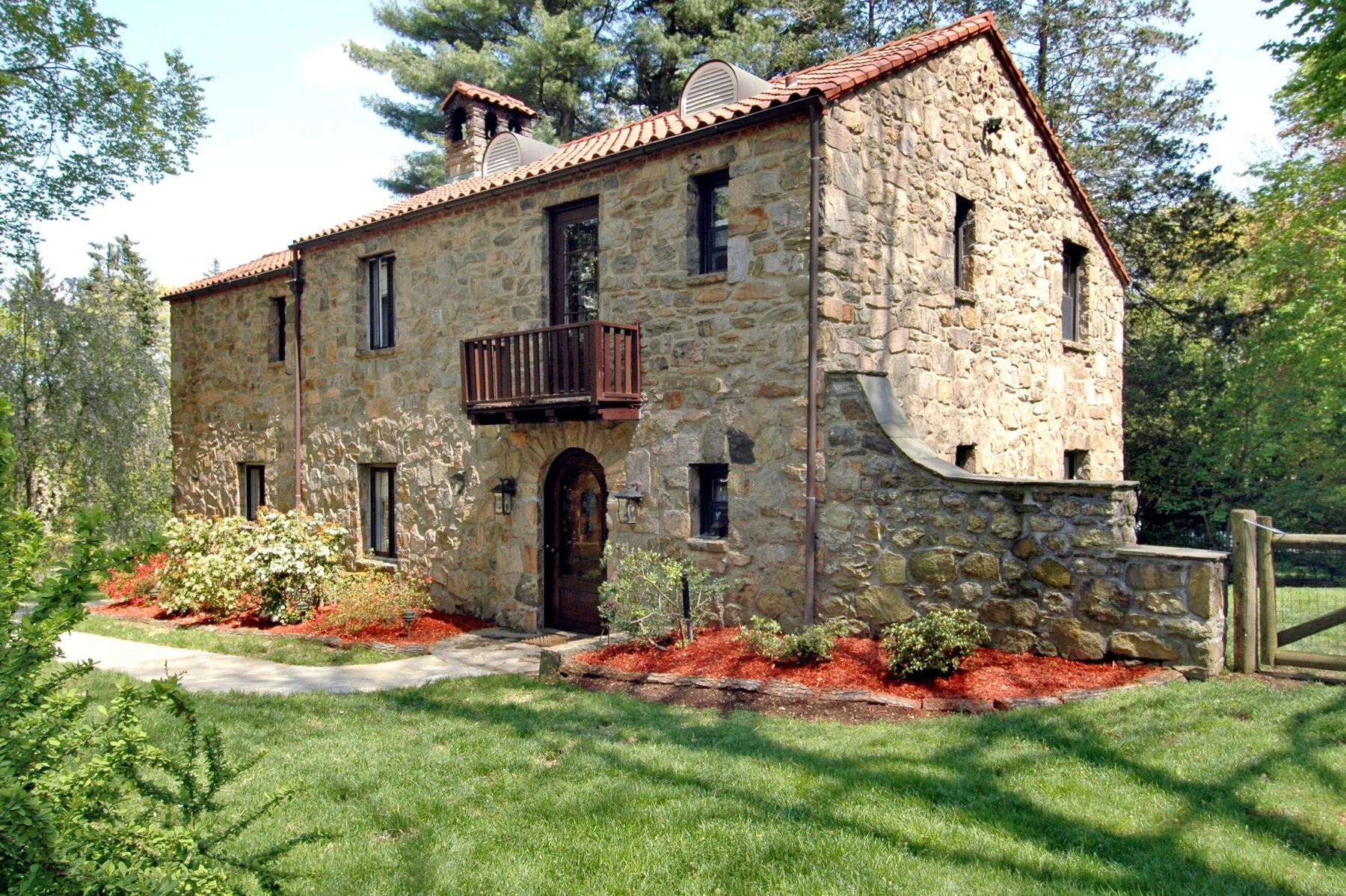
A Tuscan-style stone home and extensive property, breathtaking inside and out. Built by a renowned Broadway actress in the 30s, its unique architecture, original finishes and immaculate details make it ideal for casual as well as sophisticated living. Updated to 21st century standards, it offers a modern kitchen and bathrooms, tile floors downstairs, hardwood floors upstairs, a soaring cathedral ceiling in the living room that retains its original wood beams and hand crafted stone fireplace; there are custom-built wooden shutters throughout along with ironwork banisters and magnificent archways. The master bedroom has its own private terrace, while a large two-car garage offers extensive storage space and brand new carriage-house-style wooden doors. The beautifully landscaped estate-like property, boasts two massive patios for outdoor entertaining, a large front and backyard, with year-round blooming and foliage. This is a truly unique property for the stylishly demanding buyer. For more information, click here.
List Price: $1,180,000








