Home Sales: Just in Time for School
- Category: Real Estate
- Published: Wednesday, 26 August 2020 22:36
- Joanne Wallenstein
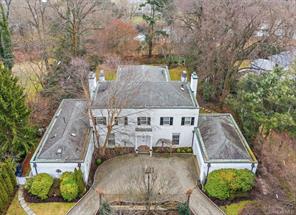 Homes in Scarsdale and Edgemont continue to sell this week as buyers move in before the start of the school year. Topping the list is the home of Bob Berg who sold his home in Crane Berkeley for $2,775,000. Berg, who is currently running for Village Trustee and is a member of Scarsdale’s Board of Assessment Review, often complained that he could not sell his own home due to the high taxes, but it appears that the beautiful home overlooking the pond in Crane Berkeley found a new owner.
Homes in Scarsdale and Edgemont continue to sell this week as buyers move in before the start of the school year. Topping the list is the home of Bob Berg who sold his home in Crane Berkeley for $2,775,000. Berg, who is currently running for Village Trustee and is a member of Scarsdale’s Board of Assessment Review, often complained that he could not sell his own home due to the high taxes, but it appears that the beautiful home overlooking the pond in Crane Berkeley found a new owner.
Commenting on the sale Berg said, "Notwithstanding the surprising COVID bump in real estate sales starting in mid-Spring, this is still not a roaring real estate market. We bought our magnificent house on 32 Tisdale Road in 2002, more than 5 years before the real estate market peak in Scarsdale. Yet we still sold at a loss, 18 years later, despite being in a wonderful house, in one of the absolute best locations in Scarsdale. It’s finally possible to sell at the high end of the market, after years of illiquidity, though many sellers who bought during the ten year period 1998-early 2008 will still suffer losses when they do sell.
The price point that’s really hot is the one that usually is - $1.25 million to $1.5 million, especially if the property has been updated. In the upper end, buyers are going for new builds, even in mediocre locations, and even if the quality is inferior to a house like mine. It’s very interesting to me how “inefficient” the market really is in pricing properties in Scarsdale during these pandemic times. Frantic buyers fleeing the City have no clue as to flood zones, other problem locations, neighborhood associations, proximity to amenities, and focus in my opinion far too much on the superficial newness of the house. But that’s what makes markets.
The high property taxes unquestionably affected the price buyers were willing to pay for the house, lowering the eventual sales price appreciably, especially once the SALT deduction was capped. Interestingly, the buyers are long-time Scarsdale residents who understand the quality of the construction, the remarkable spaciousness of the rooms, and the unique private location within Crane Berkley, with its underground utility lines, only a short walk to the Village and train. We wish them much happiness as they join a rather lengthy list of owners of this notable Scarsdale property. We have moved across the Village to Black Birch Lane since our kids are now independent, young adults, and we no longer need nor want to maintain such a large house."
Sales:
32 Tisdale Road: Stately Georgian brick colonial located in idyllic Crane Berkley neighborhood of Scarsdale. This home offers extraordinary custom details and a grand floor plan that provides for a luxurious lifestyle on most beautiful park like property with room for a pool. The gourmet kitchen is a chef's delight with professional range and huge center island with sunlit breakfast area overlooking patio and pond. The family room offers a warm and inviting layout with beautiful fireplace. There is a library, living room, mudroom and 2 first floor bedrooms. The incredible master suite boasts a sitting room, walk in closets and balcony with multiple exposures and spa bath. There are two additional en suite bedrooms. The finished lower level has a spacious playroom, gym area and laundry room.
Sale Price: $2,775,000
Real Estate Taxes: $64,709
Assessed Value: $2,765,172
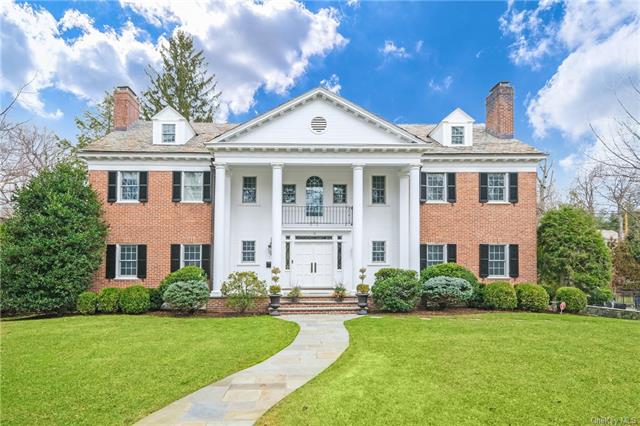 9 Harcourt Road: This much admired brick Georgian stands proud in a most coveted Fox Meadow location with an easy walk to the train and town in under one mile. There are no compromises. With a perfectly renovated interior and incredible layout, you can have all the charm and a modern lifestyle. The grand entry foyer has a stunning split double staircase flanked by the sunny formal dining room and bright living room and office space overlooking the terrace. The gracious family room with fireplace and French doors to the large stone terrace are a welcome sight. This room connects gracefully to incorporate the new chef’s kitchen with all top of the line appliances. The second floor has a wonderful layout with three family bedrooms with two connecting new full baths. The office, which could also double as a bedroom, has built ins and a floor to ceiling window. The master suite has been updated to include a custom dressing room and new bathroom. The lower level is 1800 sq. feet with a full bath, large entertainment area, wine closet and Tesla charging stations located in the two-car garage. All new windows throughout and a full house generator.
9 Harcourt Road: This much admired brick Georgian stands proud in a most coveted Fox Meadow location with an easy walk to the train and town in under one mile. There are no compromises. With a perfectly renovated interior and incredible layout, you can have all the charm and a modern lifestyle. The grand entry foyer has a stunning split double staircase flanked by the sunny formal dining room and bright living room and office space overlooking the terrace. The gracious family room with fireplace and French doors to the large stone terrace are a welcome sight. This room connects gracefully to incorporate the new chef’s kitchen with all top of the line appliances. The second floor has a wonderful layout with three family bedrooms with two connecting new full baths. The office, which could also double as a bedroom, has built ins and a floor to ceiling window. The master suite has been updated to include a custom dressing room and new bathroom. The lower level is 1800 sq. feet with a full bath, large entertainment area, wine closet and Tesla charging stations located in the two-car garage. All new windows throughout and a full house generator.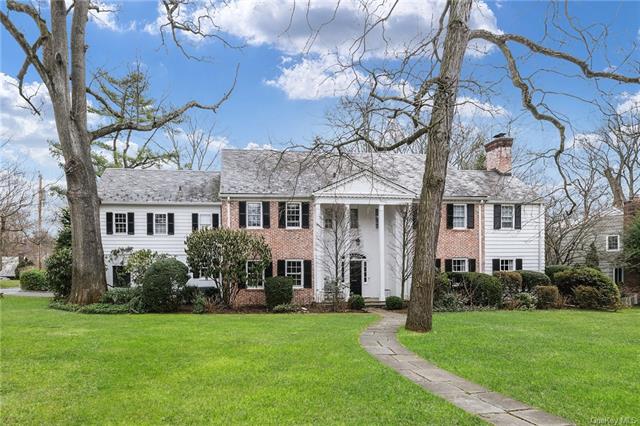
Sale Price: $2,660,000
Real Estate Taxes: $52,168
Assessed Value: $2,100,000
36 Woods Lane: Beautifully situated on park like property with classic proportions. A wonderful layout welcomes you the minute you enter in the grand foyer. The heart of this home is the newly designed true chef's kitchen which boasts a wolf 6 burner range, 3 ovens, 2 dishwashers and a sub zero refrigerator. The generous center island seats 6, separate pantry area and a door to the yard makes this the perfect kitchen. Large living area with stone fireplace opens to a sunroom with French doors to the back yard. A custom built private home office is tucked away, perfect for everyday use. All 6 bedrooms in this home are located on the 2nd floor. A finished third floor allows for wonderful creative bonus space as well as ample storage.
Sale Price: $2,080,000
Real Estate Taxes: $46,578
Assessed Value: $1,875,000
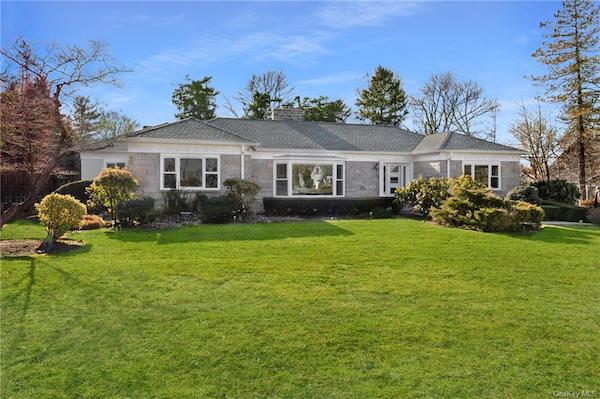 20 Penn Boulevard
20 Penn Boulevard
Rare opportunity to move right into a perfectly renovated stunning home tastefully appointed with refined modern finishes & high quality fixtures and appliances. Nestled on a sought after quiet stately street on a flat 0.47 acre lot this spacious, no step home with an open floor plan and sunny expansive rooms is a rare find. High 9 foot ceilings throughout, large windows, generous natural light, 4 large bedrooms, spectacular NEW all white eat in kitchen with all Thermador top of the line appliances, quartz countertops, separate breakfast area all open to large adjoining family room with sliding glass doors to stone patio and level nearly half acre yard. Grand living and dining rooms. Finished walkout playroom in lower level. There are an additional 1,934 square feet of unfinished high ceiling space in basement offering endless potential.
Sale Price: $1,800,000
Real Estate Taxes: $39,933
Assessed Value: $1,598,000
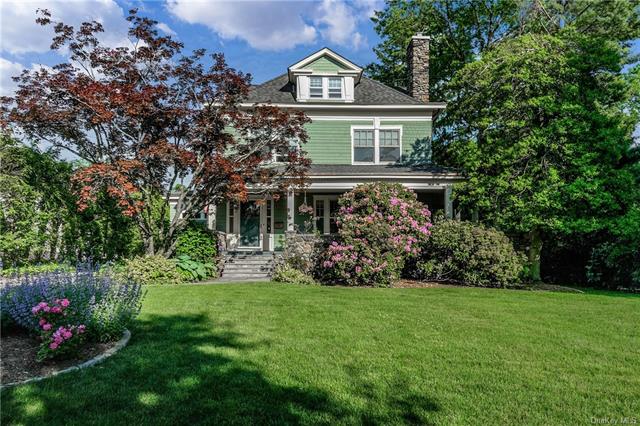 10 Oak Way: Blend old world charm with a newly renovated home and you have perfection. Ideally located on a dead end street with a 5 minute walk to train, this home will delight. Architecturally rich Victorian style home with high ceilings through out and a modern open flow. Beautifully renovated from top to bottom, the home features a fabulous chef's kitchen with a large quartzite island and is open to the family room, perfect for today's lifestyle. An enchanting patio features a built-in outdoor kitchen with a large stone, gas fire pit to enjoy now through the crisp fall evenings! Nothing to do but move-in.
10 Oak Way: Blend old world charm with a newly renovated home and you have perfection. Ideally located on a dead end street with a 5 minute walk to train, this home will delight. Architecturally rich Victorian style home with high ceilings through out and a modern open flow. Beautifully renovated from top to bottom, the home features a fabulous chef's kitchen with a large quartzite island and is open to the family room, perfect for today's lifestyle. An enchanting patio features a built-in outdoor kitchen with a large stone, gas fire pit to enjoy now through the crisp fall evenings! Nothing to do but move-in.
Sale Price: $1,600,000
Real Estate Taxes: $34,774
Assessed Value: $1,408,500
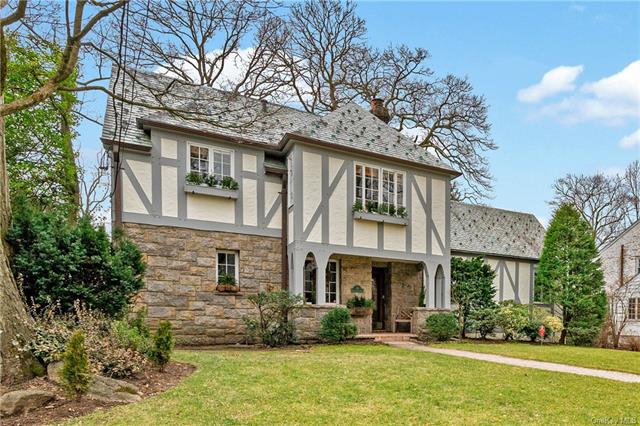 8 Southwoods Lane: Lovely Tudor filled with romantic details. Comfortably situated in Edgewood's "the Woods" estate area on a landscaped 1/3 acre, This unique home is truly a craftsman's masterpiece. The living room makes a wonderful gathering place as the detailed Cathedral ceiling and stained glass windows are a delight. Overlooking this enchanted space is a minstrel gallery. The main level consists of a den/office with powder room, second den/guest room with full bath. The gorgeous aforementioned living room. A central foyer. Formal dining room opening to a large patio overlooking the backyard. The lower level contains a spacious playroom, 2-car garage and state-of-the-art utility/laundry room. Upstairs are 2 spacious family bedrooms with hall bath plus a master suite with a large full bath. Slate roof has been meticulously maintained. New exterior paint, up-to-date mechanical system, Pure Air HEPA 600HS whole-house filtration/air purifier unit attached to forced air heating/cooling system and propane generator.
8 Southwoods Lane: Lovely Tudor filled with romantic details. Comfortably situated in Edgewood's "the Woods" estate area on a landscaped 1/3 acre, This unique home is truly a craftsman's masterpiece. The living room makes a wonderful gathering place as the detailed Cathedral ceiling and stained glass windows are a delight. Overlooking this enchanted space is a minstrel gallery. The main level consists of a den/office with powder room, second den/guest room with full bath. The gorgeous aforementioned living room. A central foyer. Formal dining room opening to a large patio overlooking the backyard. The lower level contains a spacious playroom, 2-car garage and state-of-the-art utility/laundry room. Upstairs are 2 spacious family bedrooms with hall bath plus a master suite with a large full bath. Slate roof has been meticulously maintained. New exterior paint, up-to-date mechanical system, Pure Air HEPA 600HS whole-house filtration/air purifier unit attached to forced air heating/cooling system and propane generator.
Sale Price: $1,260,000
Real Estate Taxes: $29,762
Assessed Value: $1,200,000
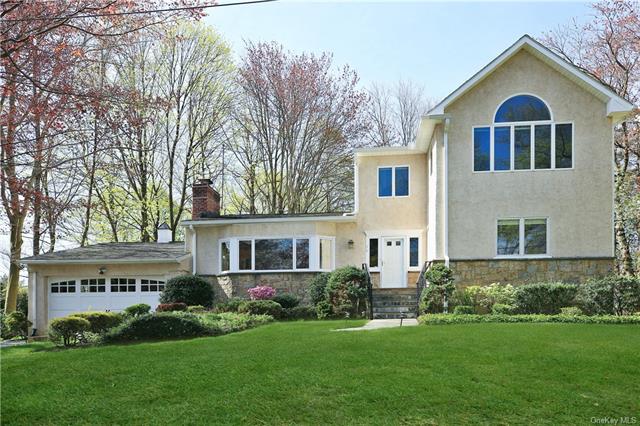 14 Reynal Crossing: Quaker Ridge Colonial set on a level, private lot with a perfect layout for family living and entertaining. The first level features an expansive, premium kitchen w/ stainless steel appliances, beautiful wood cabinets, a large dining area and a door to the deck. The kitchen has an adjacent playroom/sunroom so you can keep an eye on the kids while cooking! There is also a large family room with fireplace, formal dining room, living room, first level bedroom/study and full bath. The second level boasts a master suite with cathedral ceiling, ensuite master bath and large walk-in closet, two spacious family bedrooms and a large hall bath. Real Estate
14 Reynal Crossing: Quaker Ridge Colonial set on a level, private lot with a perfect layout for family living and entertaining. The first level features an expansive, premium kitchen w/ stainless steel appliances, beautiful wood cabinets, a large dining area and a door to the deck. The kitchen has an adjacent playroom/sunroom so you can keep an eye on the kids while cooking! There is also a large family room with fireplace, formal dining room, living room, first level bedroom/study and full bath. The second level boasts a master suite with cathedral ceiling, ensuite master bath and large walk-in closet, two spacious family bedrooms and a large hall bath. Real Estate
August 25, 2020
The lower level provides two recreation rooms, plus a laundry/storage room and access to the two-car garage. The deck leads to a level and lovely yard.
Sales Price; $1,263,000
Real Estate Taxes: $31,450
Assessed Value: $1,310,000
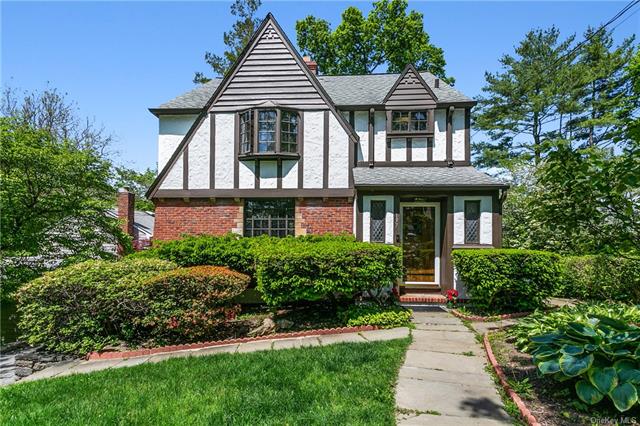 137 Lee Road: Lovingly maintained 1935 Storybook Tutor located in the coveted Edgewood section of Scarsdale, steps to Hyatt Field Park (basketball, baseball, swing sets) abutting a traffic-free dead- end street. Enjoy an easy walk to Edgewood Elementary, the Scarsdale Train Station (10 minutes through the park), Trader Joes and shopping. Start your mornings sipping coffee in the idyllic screened-in porch off the dining room or from the balcony in the 2nd floor bedroom/office. Entertain guests in the expansive living room with wood burning fireplace. Roast s’mores in the outdoor fire-pit on the patio. This charming home checks off many boxes from its steeped gable roof, exposed architectural wide wood beams, renovated kitchen with stainless steel appliances/quartz countertops, renovated baths and hardwood floors throughout. Choose from many HOME OFFICE options in this generous 5 bedroom, 2 1/2 bath gem complete with finished attic (w cedar closet) and finished lower level with plenty of storage. 1st floor offers option for bedroom/office/au-pair/art studio with en-suite full bathroom. Additional half bath at entryway. 2nd floor offers 4 additional bedrooms and shared en-suite/hall full bath.
137 Lee Road: Lovingly maintained 1935 Storybook Tutor located in the coveted Edgewood section of Scarsdale, steps to Hyatt Field Park (basketball, baseball, swing sets) abutting a traffic-free dead- end street. Enjoy an easy walk to Edgewood Elementary, the Scarsdale Train Station (10 minutes through the park), Trader Joes and shopping. Start your mornings sipping coffee in the idyllic screened-in porch off the dining room or from the balcony in the 2nd floor bedroom/office. Entertain guests in the expansive living room with wood burning fireplace. Roast s’mores in the outdoor fire-pit on the patio. This charming home checks off many boxes from its steeped gable roof, exposed architectural wide wood beams, renovated kitchen with stainless steel appliances/quartz countertops, renovated baths and hardwood floors throughout. Choose from many HOME OFFICE options in this generous 5 bedroom, 2 1/2 bath gem complete with finished attic (w cedar closet) and finished lower level with plenty of storage. 1st floor offers option for bedroom/office/au-pair/art studio with en-suite full bathroom. Additional half bath at entryway. 2nd floor offers 4 additional bedrooms and shared en-suite/hall full bath.
Sale Price: $990,000
Real Estate Taxes: $19,395
Assessed Value: $780,760
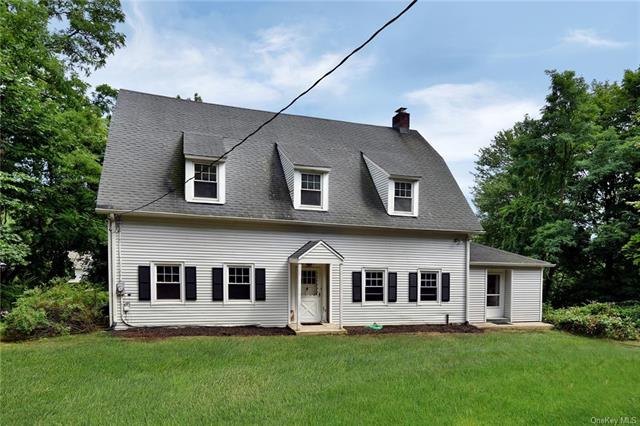 271 Mamaroneck Avenue: Dutch Colonial home sitting on a 1/2 acre property that runs through from Mamaroneck Road to Deerfield Road. Inside you will find the layout lends itself to comfortable living. Large rooms abound. The kitchen adjoins a large Family room area and leads to a separate family room/ den or possible bedroom. Full Laundry room is also just off the kitchen. Bedrooms are quite large and the third level constitutes two rooms of finished storage. The size of the lot and the topography provide for complete privacy inside. Two separate one car garages are accessed on Deerfield Lane.
271 Mamaroneck Avenue: Dutch Colonial home sitting on a 1/2 acre property that runs through from Mamaroneck Road to Deerfield Road. Inside you will find the layout lends itself to comfortable living. Large rooms abound. The kitchen adjoins a large Family room area and leads to a separate family room/ den or possible bedroom. Full Laundry room is also just off the kitchen. Bedrooms are quite large and the third level constitutes two rooms of finished storage. The size of the lot and the topography provide for complete privacy inside. Two separate one car garages are accessed on Deerfield Lane.
Sale Price: $915,000
Real Estate Taxes: $9,899
Assessed Value: $1,225,000
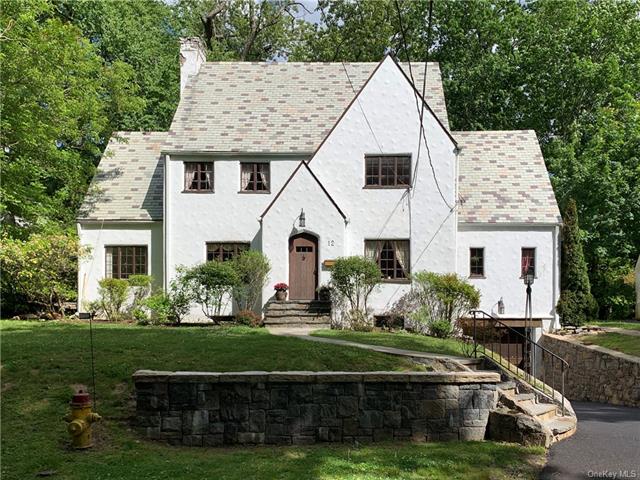 12 River Road: Charming Greenacres tudor. Walk to train and village. Lovely wooded bike path across the street.
12 River Road: Charming Greenacres tudor. Walk to train and village. Lovely wooded bike path across the street.
Sale Price: $900,000
Real Estate Taxes: $19,000
Assessed Value: $850,000
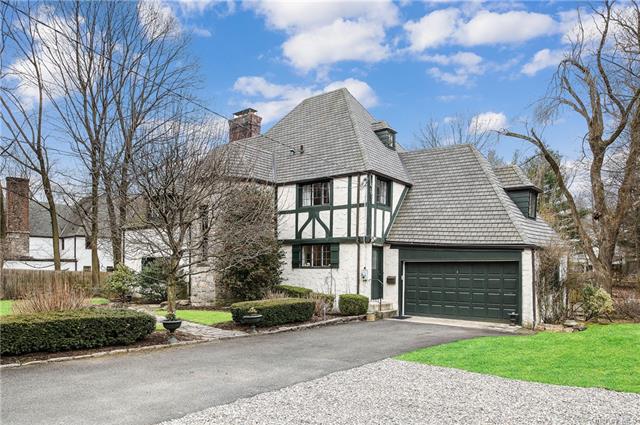
131 Ardsley Road
Timeless Tudor in the heart of Edgemont. Spacious home with high ceilings, inviting foyer, sunken living room, archways, wood beams, brass banister, fireplace with hand-carved mantel, detailed doors and woodwork. Updated kitchen with mudroom. 3 full baths. Granite counters, stainless steel appliances, recent cabinets, new dishwasher. Spacious bedrooms. Finished room over garage w/direct access from house – can be a playroom, gym, or walk-in closet. Screened-in porch overlooks large, flat backyard & patio area perfect for entertaining. Walk-out basement offers easy access to backyard. 2 car garage and gravel area alongside driveway.
Sale Price: $900,000
Real Estate Taxes: $35,960
Assessed Value: $1,050,000
Featured Listings:
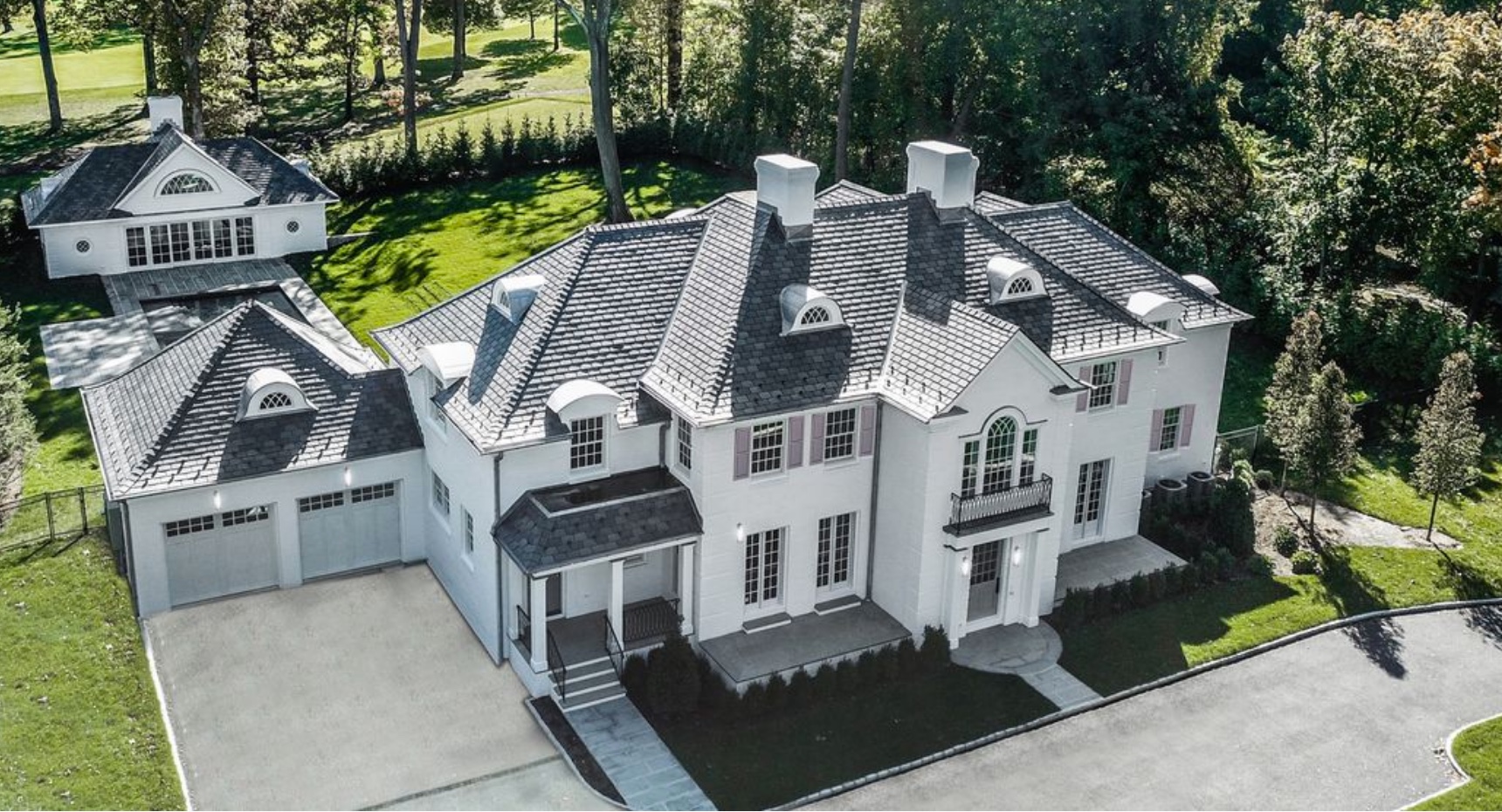 72 Sheldrake Road, Scarsdale
72 Sheldrake Road, Scarsdale
Custom Heathcote home designed for modern living with a separate two story pool house and in-ground saltwater pool all on expansive private acre with long golf course views. Main entrance flanked by French doors in both living room and dining room. Family room with fireplace, covered porch and outdoor fireplace. Chef's kitchen and breakfast room also with covered porch and patio. Upstairs master wing with outdoor private deck, dressing hall, amazing bath; en-suite bedrooms, common room or 4th bedroom, full laundry. Finished 3rd floor with eyebrow window-views. Lower level with bedroom, bath, playroom, gym and movie room space. The sun-flooded 1300SF year round pool house features a full bath, living room with fireplace, kitchenette, finished loft. A combined total SF of 9,922, with 8 bedrooms, 8 full and 2 half baths and a total room count of 17. Built by premier Scarsdale builder, this estate property surpasses all expectations. Also for rent. Virtual tour available. Learn more here:
List Price: $5,995,000
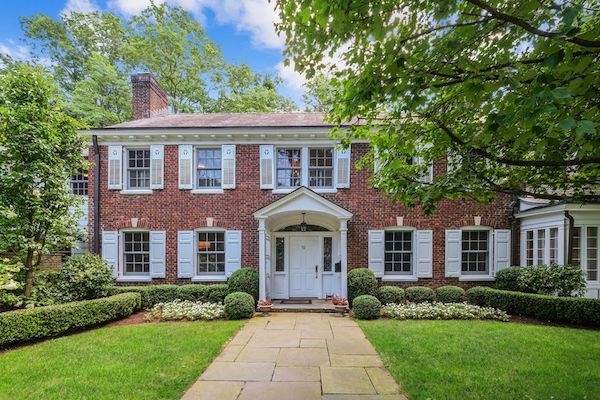 51 Butler Road, Scarsdale
51 Butler Road, Scarsdale
Exquisite 5 bedroom 4/2 bathroom center hall colonial on premier street in Fox Meadow w/ stunning pool & expansive landscaped, totally private property. This home is both grand & inviting. With 2 home offices on the 1st floor, living room and dining room, hardwood & architectural details thru out, built in custom cabinetry, Lepage and Marvin windows and gas and wood burning fireplaces... it has it all. The 1st floor continues w/a kitchen that boasts radiant heat, Sub Zero refrigerator/freezer, Thermador double oven & food warmer, Wolf 6 burner gas stove top, 2 Bosch dishwashers, custom made cabinets, quartzite countertops and Rohl faucets. Right off the kitchen..the gorgeous family room has double height ceilings, a gas fireplace, radiant heat, surround sound for Sonos and TV, a built in beverage refrigerator and copper bar sink. The family room & kitchen are designed perfectly to bring the outdoors in. Upstairs the master suite is striking, the family bedrooms are well designed w/ the largest room easily becoming a gym or upstairs bonus family room. An abundance of closets and storage space thru-out. This is the Fox Meadow home you have been waiting for close to school, shops and the train, Do not miss this one! Learn more here:
List Price: $3,695,000

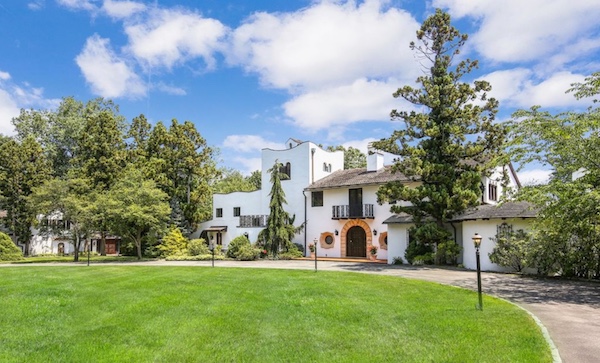 33 Grand Park Avenue, Scarsdale,
33 Grand Park Avenue, Scarsdale,
Santa Barbara comes to Scarsdale! Stunning and unique California stucco home on 2.38 lush acres with tennis court, pool, cabana and fabulous guest house! Entertain large groups in style on multiple terraces, serve from an outdoor bar or relax poolside, listen to the waterfall and enjoy the peace. The first level features a grand foyer, expansive living room with 11'6" ceiling, family room with billiards and built-in bar, formal dining room, eat-in-kitchen/family room with oversized island, premium appliances and French doors to terrace and screened porch, maid's room with full bath, laundry, mudroom, 2 car garage. The second level includes a master suite, luxurious master bath and walk-in closet, 4 large bedrooms, 2 full baths and laundry. The third level offers a bedroom/office and full bath. A large guest house (1671 square feet) features a rec room, kitchenette, full bath, patio and garage on 1st level and bedroom, full bath, living room, deck and kitchen upstairs. This home is a rare gem! Learn more here:
List Price: $4,450,000








