Real Estate: In the Swim
- Category: Real Estate
- Published: Wednesday, 02 September 2020 22:44
 Private swimming pools are the rage in Scarsdale this year. With the pandemic keeping many at home this summer, it appears that residents want to build fun into their own backyards. The agenda for the September 9 meeting of the Scarsdale Zoning Board of Appeals lists 13 applications to construct swimming pools at Scarsdale homes.
Private swimming pools are the rage in Scarsdale this year. With the pandemic keeping many at home this summer, it appears that residents want to build fun into their own backyards. The agenda for the September 9 meeting of the Scarsdale Zoning Board of Appeals lists 13 applications to construct swimming pools at Scarsdale homes.
Jump in!
Sales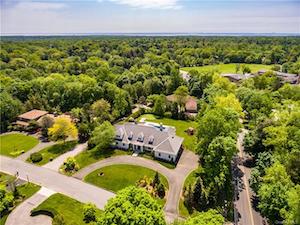 2 Mohican Trail
2 Mohican Trail
Murray Hill Heathcote contemporary with open floor plan on one acre thoroughly renovated with exceptional craftsmanship in 2009 and feels like 2019. Seamless indoor and outdoor flow to a large gunite pool with two bluestone patios, a putting green, additional property for play-all fenced in. Sunny and bright this great home has an open floor plan ideal for entertaining friends and perfect for everyday family gatherings. 7549 interior square feet of well portioned rooms including a one of a kind master suite with his and her baths and closets for each plus an office and gym. The kitchen is white Nano glass with breakfast room/family room. Great for kids: a wing with a family room, four bedrooms and three bathrooms, large laundry room with double machines. Plus: lower level recreation room and changing room/bathroom for the pool.
Sale Price: $3,845,000
Assessed Value: $3,550,000
Real Estate Taxes: $87,975
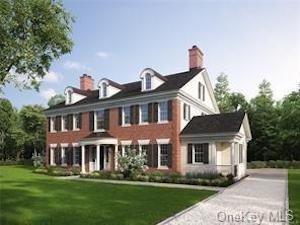 129 Cushman Road
129 Cushman Road
Spectacular brick Colonial in the Murray Hill Estate area with elegant street presence crafted by Scarsdale's most prestigious builder, KOSL Building. Set on level, private .50 acre lot with room for a pool. Built with the highest quality materials and craftsmanship, this seven bedroom, seven-and-a-half bathroom home is almost 8,000 square feet, including a finished basement. Copper gutters and leaders, Pella windows, and brick and cedar siding are just some of the luxury features of this home. 10' foot ceilings on the first floor, 9' foot ceilings on the second floor and lower level. Level backyard with approved 20x40 pool (not included). 3 car garage.
Sale Price: $3,375,000
Assessed Value: TBD
Real Estate Taxes: TBD
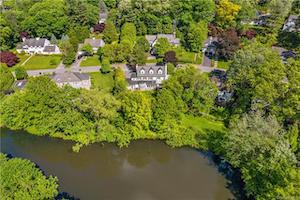 17 Taunton Road
17 Taunton Road
Spectacular updated Scarsdale residence set on a park-like property with scenic water views. This Crane Berkley home has been renovated with impeccable taste and professionally designed with the most discerning buyer in mind. A perfect blend of classic charm and modern conveniences. A professional kitchen with all top of the line appliances, sleek custom cabinetry and center island with caesarstone countertops. Views galore while cooking and eating in the rotunda that overlooks the family room. There is a 1st floor home office, mudroom, laundry and access to garage. Beautiful architectural details, wide custom oak flooring and all new recessed lights, moldings and surround sound throughout. The newly designed Master suite includes a custom walk-in closet and luxurious bath with enclosed shower, double sink and freestanding tub. The lower level is an additional 640 square feet with full bar and screening and game room.
Sale Price: $2,675,000
Assessed Value: $1,978,892
Real Estate Taxes: $50,035
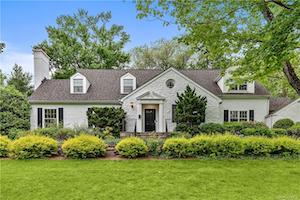 61 Catherine Road
61 Catherine Road
Sleek and stylish renovated chic colonial on over private half acre in the heart of Heathcote. This home boasts an expansive open layout with all new recessed lighting, light oak floors, custom millwork, surround sound and smart home features throughout. Entertain year round in this immaculate and professionally designed home. The kitchen has been renovated with a custom center island with marble countertops and well designed spaces for modern living. Enjoy easy access from kitchen to bluestone patio. There is also a mudroom, 1st floor bedroom/office and full bath on the first floor with access to garage. The Master Suite has been redesigned to include 2 walk-in closets, spa bath with double vanity and stall shower with custom iron clad doors. There are three additional bedrooms including an en suite and Jack and Jill as well as a 2nd floor laundry and loft area. There is also a finished lower level with half bath. Enjoy urban conveniences in this ultra private and convenient location.
Sale Price: $2,650,000
Assessed Value: $1,745,951
Real Estate Taxes: $43,031
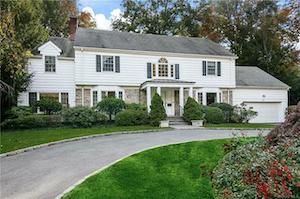 86 Catherine Road
86 Catherine Road
Sunny and spacious classic colonial. Perfectly placed on over half an acre in a prime Heathcote location. This beautiful 5 bedroom home warmly welcomes you as you enter into a grand two story foyer. Oversized eat-in kitchen with skylights and floor to ceiling windows with views of the yard. Connecting family room with stone fireplace and access to the deck and flat park-like property. Upstairs are three generously sized family bedrooms, one with an en-suite bath. A large master bedroom suite with dressing room and marble bath. Separate fifth bedroom is conveniently located off the back stairs. A circular driveway and wonderful quiet location is a short walk to the elementary and middle school, shops and restaurants.
Sale Price: $2,270,000
Assessed Value: $1,950,000
Real Estate Taxes: $48,644
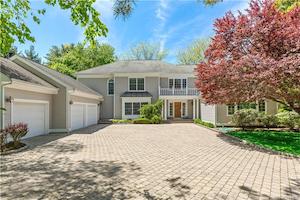 8 Sundale Place
8 Sundale Place
This luxurious Colonial in the Edgemont School District is on a premier street at the end of a cul-de-sac steps from Sunningdale Country Club. The interior layout features high ceilings, spacious rooms, home office, lots of light, and open floor plan. Special highlights include: first floor guest room/office with private bath, second floor office (possible sixth bedroom), two powder rooms (one with access to patio/pool), three car garage with high ceiling, and laundry room on first floor. Walk out basement with approximately 2000+ square feet of additional unfinished open space with high ceilings, and has potential for gym or play. One acre of park-like property features mature landscaping, Shoreline Gunite heated pool and expansive stone and brick patios.
Sale Price: $2,150,000
Assessed Value: $1,700,000
Real Estate Taxes: $56,100
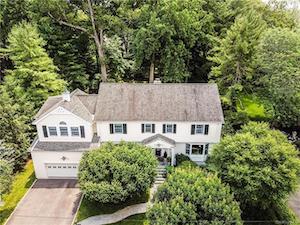 18 Cayuga Road
18 Cayuga Road
Spacious and sunny Colonial in the heart of a sought-after, peaceful Heathcote neighborhood on a gorgeous, nearly half acre of beautiful land. A quick walk to Scarsdale Middle School, this well-maintained home has a perfect layout for everyday living. The first level features a formal living room, formal dining room, large eat-in-kitchen with skylights and a wall of French doors to the deck, adjacent family room with wood-burning fireplace, powder room, bedroom, full bath, laundry, mud room and two car garage. The second level boasts a master bedroom with ensuite bath and walk-in closets, two bedrooms with a jack-and-jill bath, and 2 bedrooms with a hall bath. The lower level includes a recreation room with doors to yard, home theatre, bar, wine room, gym, and a half bath. Stunning two-tier deck that overlooks the level yard. You will love this uniquely quiet neighborhood where kids can ride bikes and scooters, walk dogs and hang out with friends and neighbors.
Sale Price: $1,930,000
Assessed Value: $1,503,000
Real Estate Taxes: $37,697
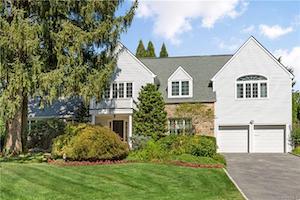 7 Vernon Road
7 Vernon Road
Exceptional Center Hall Colonial located in the heart of Quaker Ridge. As you enter the dramatic entry foyer with an incredible picture window, you will find a classic modern layout with the most spectacular family room lined with windows and a gorgeous stone fireplace. Entertain in style in your formal expansive dining room large enough to seat 14. Oversized living room has walls of windows and glass sliders that open to a beautiful bluestone patio. Enjoy your gourmet chef's kitchen equipped with high end appliances, SubZero refrigerator and beautiful black granite countertops. Many special features include a masterfully designed 2nd level with a tremendous master bedroom suite with soaring vaulted ceilings, a ensuite spa master bath equipped with a glass enclosed shower, tub and double vanity, his and her custom walk in closets, three additional bedrooms and hall bath complete the second floor. The fabulous lower level is perfect for a home gym or playroom/rec room with a full renovated bath and working fireplace, laundry and storage. Private and tranquil maturely landscaped rear and side yard.
Sale Price: $1,568,888
Assessed Value: $1,609,500
Real Estate Taxes: $38,048
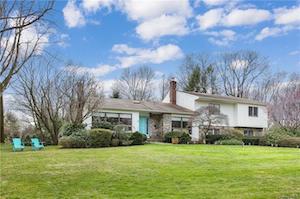 2 Bobby Close
2 Bobby Close
Bright fully updated Contemporary home on tranquil cul-de-sac with lushly screened backyard. This home has a fabulous updated kitchen with new: custom cabinetry, center island all with granite countertops, gas cooktop, two wall ovens, dishwasher, microwave, SubZero and built-in desk - a chef's dream kitchen with big door to large deck and level property. The master bedroom has generous closet space and a luxurious marble master bath with generous steam shower, whirlpool tub, and double sinks. There are two additional bedrooms on the second floor and an updated bathroom. The lower level boasts an expansive family room with lots of light including doors to the backyard, a fourth bedroom, and a large laundry room.
Sale Price: $1,375,0000
Assessed Value: $1,312,000
Real Estate Taxes: $31,500
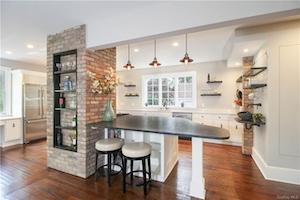 25 Hutchinson Avenue
25 Hutchinson Avenue
Stately Center Hall Colonial with a Ludovicci tile roof on over .75 of a level acre, with lush plantings, in-ground pool and patio with outdoor kitchen for outdoor entertaining and gatherings. Nothing is spared in this majestic home including an amazing open floor plan with a grand living room with fireplace and sliding glass French door to a large patio. The luxurious master bedroom suite overlooks the lush grounds with posh bath/marble/soaking tub and spacious sitting room with fireplace. Additional features include an open kitchen with granite counters and stainless steel appliances for prepping all your meals, spacious and bright bedrooms, refinished hardwood floors, custom moldings, large windows, freshly painted inside and out and two car detached garage with walk-up loft. All this and conveniently located with walk to school, shops, transportation, and easy access to highway.
Sale Price: $1,285,000
Assessed Value: $1,275,000
Real Estate Taxes: $32,765
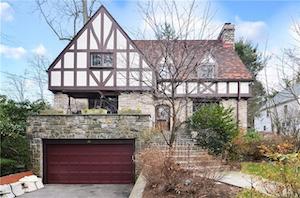 25 A Circle Road
25 A Circle Road
Commuter's dream home! 5 minute walk to train, 30 minutes to Grand Central Station. Solid structured stone/stucco Tudor, hardwood floor throughout, high ceiling, open flow, front and back terraces, many detailed features. Whole house new windows (2018), new gas furnace (2015), new water tank (2017), lifetime long brick roof (maintained 2017), and fresh painted interior (2018). School bus available to Fox Meadow Elementary and Scarsdale Middle School. Walk to village shops, restaurants and parks.
Sale Price: $1,200,000
Assessed Value: $14,750
Real Estate Taxes: $31,500
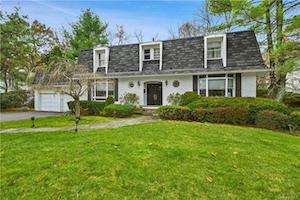 34 Benedict Road
34 Benedict Road
Sunny open layout, white brick colonial, level .35+ acres on a tranquil Scarsdale street in sought after Secor Farms. This five-bedroom home has a fabulous oversized family room with wood burning fireplace and glass sliding doors to a generously sized deck for comfortable living and entertaining. The main level features an entry foyer with formal powder room, expansive living room with pass through to the family room and dining room. The second level boasts 4 large family bedrooms, hall bathroom and palatial master bedroom suite. The 2-car double height garage on ground level enters to the mudroom and laundry room. Lower level features a finished recreation area and ample storage throughout. Ideally located, this home is close to the Saxon Woods Golf Course, Scarsdale Pool complex, Boulder Brook Riding stable, Crossway Park (with four tennis courts), Kids Base/Little School. Short walk to Corell and Aspen parks. Free Scarsdale Bus to Elementary School and Scarsdale High School.
Sale Price: $1,090,000
Assessed Value: $1,040,000
Real Estate Taxes: $24,714
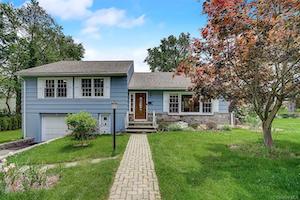 99 Carthage Road
99 Carthage Road
Newly updated classic "Smart Home" with brilliant renovations located in a lovely neighborhood in the heart of Scarsdale. This corner property has great curb appeal. Thoughtful home design with open concept flow for easy living. Upon entering through the foyer view the newly polished gleaming hardwood floors through-out and traditional appointed rooms that are sun filled with new oversized windows, shades and recessed lighting. Spacious living room with a wood-burning fireplace, large picture view windows, easy flow into a dining area with french doors that open onto a charming patio to enjoy the morning sun. Delightful newly renovated kitchen with an oversized island for casual dining, new appliances, and designer granite countertops with an opening to a private deck for outdoor entertainment. The second level has a spacious master bedroom with a new en-suite bath, two additional bright bedrooms and a new hall bath. Great finished lower level is freshly painted with a full bath, large laundry room, storage area, and a living space for a fun playroom, work-from-home office, private Au Pair suite or media room with walk-out access to a wonderful level yard. This home has new hot water heater and air conditioning, two new washers and a dryer. This charming home is centrally located in walking distance to Scarsdale pool, park, ball fields, golf course and restaurants.
Sale Price: $950,227
Assessed Value: $900,000
Real Estate Taxes: $22,450
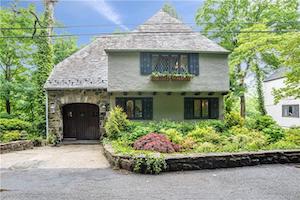 24 Sherwood Place
24 Sherwood Place
Whimsical Tudor in ideal Old Edgemont location with easy walk to Scarsdale village, train and Seely Place Elementary School as well as Edgemont Jr/Sr High School. Reminiscent of the English countryside, this home is the ideal blend of the charm and original architectural details of yesteryear with the conveniences of modern day living. 24 Sherwood boasts a new boiler, central air conditioning on all 3 levels, as well as new stainless steel appliances in the updated kitchen with adjoining family room. A flexible floor plan includes space for everyone and everything - 4 family bedrooms, including a 2 room master suite, perfect for working from home as well as 2 additional multipurpose rooms on the 3rd level. Multiple outdoor terraces and patios as well as a covered porch in the rear round out the outdoor private spaces, perfect for dining and lounging.
Sale Price: $915,000
Assessed Value: $842,000
Real Estate Taxes: $28,639
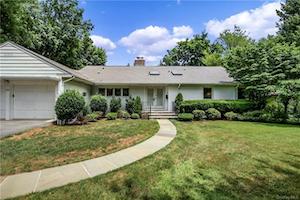 231 Mamaroneck Road
231 Mamaroneck Road
Charming Ranch style home with an oversized kitchen, living room and dining room. Just a few steps to the front door or from the garage to the kitchen. Very well-maintained with a large, fenced and private backyard. Sliders from the dining room to the back patio. Easy access to shopping and transportation.
Sale Price: $910,000
Assessed Value: $781,000
Real Estate Taxes: $22,945
Featured Listings
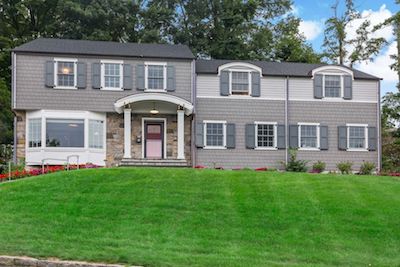 2 Windsor Lane
2 Windsor Lane
Scarsdale, NY 10583
Better than new Edgewood Colonial ideally located on two cul-de-sacs in Crane Berkley (known for its picturesque pond, underline power and internet/phone lines) and walking distance to Metro North train, village shops, restaurants, elementary and high school. Free bus to middle school. The newly renovated Hyatt Field playground is just steps away! FULLY renovated starting in 2013 with a major addition in 2018, resulting in an expanded kitchen with custom Brooks woodwork kitchen island and prep sink, ground floor playroom, office space for two, new master bedroom and master bath. The versatile floor plan is conducive for today's living including working and remote learning from home. The .23 acres of manicured property has a backyard patio - perfect for barbecues and entertaining. Beautiful custom millwork and built-ins are showcased in the home office and playroom. Lower level (827 square feet) includes a sixth bedroom, full bath and home gym. This home has it all! List of improvements/special features attached.
List Price: $1,875,000
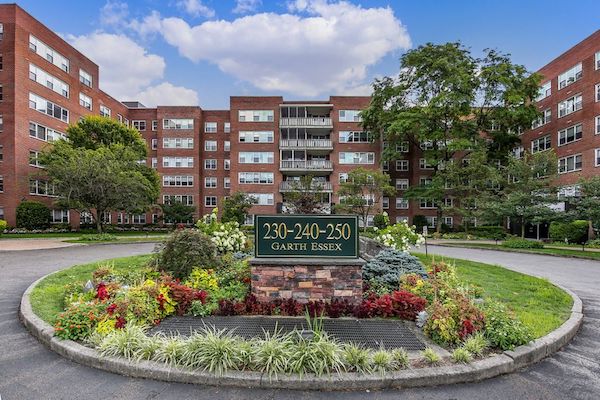 230 Garth Road Unit 6G1
230 Garth Road Unit 6G1
Scarsdale, NY 10583
This sun-filled and airy three-bedroom apartment is a RARE FIND! Highlights include updated kitchen with newer appliances, floor and backsplash, granite counters, abundance of counter space, two fully renovated bathrooms (2017), refinished wood parquet floors throughout and plenty of closets outfitted through California Closets. The private master bedroom features an en-suite bath and three large closets. The open living room and dining room is spacious enough for a designated office or play area. Relax on the screened in terrace overlooking the picturesque front courtyard. Laundry is located on every floor as well as the basement. There is a temperature-controlled bike room (offered free of charge), and available storage for a nominal fee. Maintenance includes heat, hot water, gas, central air. Maintenance is prior to STAR credit (~$123/month). Free street parking with permit from Town of Eastchester. Building parking available (waitlist). Resident eligibility for Lake Isle Membership (swimming, golf, tennis). Easy walk to Scarsdale Metro North, restaurants and Village Shops. A place to call home!
List Price: $499,000








