Another Lively Week for Scarsdale Home Sales
- Category: Real Estate
- Published: Thursday, 01 October 2020 13:35
- Joanne Wallenstein
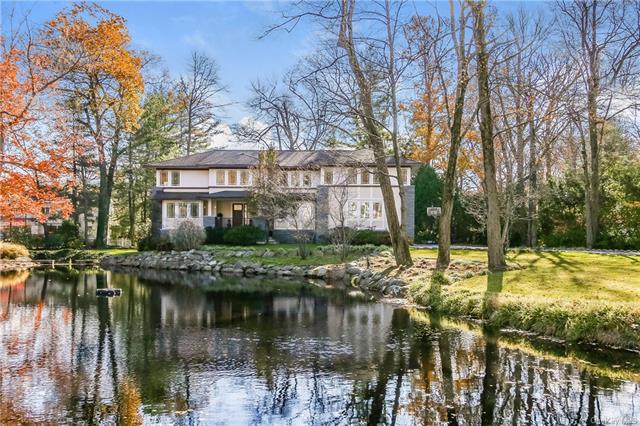 The real estate market had another lively week with too many home closings to list. Here’s what sold and below that find homes on the market.
The real estate market had another lively week with too many home closings to list. Here’s what sold and below that find homes on the market.
10 Leatherstocking Lane
This is your chance to live in a private retreat with a freshwater koi pond in Heathcote! Built with great integrity, this high-quality modern home offers so many wonderful details with its five bedrooms, three full, two half baths. Enjoy a two story basketweave fireplace in the great room, a state-of-the-art Cook's kitchen with all high-end appliances and a large island, solid hardwood floors throughout, mahogany and cherrywood millwork, Italian cabinetry in the dining and great room, convenient first floor en-suite guest bedroom, brick wine room in basement, extensive outdoor lighting and sound system with exterior Sonos speakers, NEST thermostats and TESLA ready garage. An ideal Heathcote location: just a stroll to the 6 tennis courts at the nearby Middle School and much more. Enjoy the spectacular view of the pond and fountain, while your family goes rafting in summer (small raft is included) and ice skating in winter!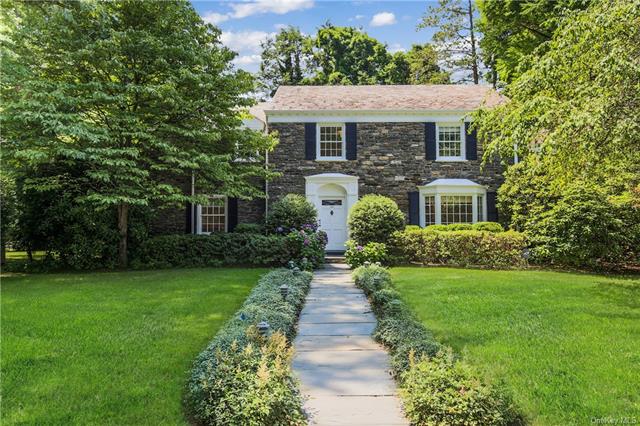
Sale Price: $2,275,000
Real Estate Taxes: $51,742
59 Brite Avenue
This prestigious stone front Colonial is light, bright and move-in ready! Perfectly set in prime Fox Meadow neighborhood on .51 acres, there is a nice flagstone patio to enjoy the lush lawn and also room for a pool. The main floor features a large living room with wood burning fireplace, huge office space with built-in bookshelves and walls of windows, family room with built-ins, powder room, well-proportioned dining room with bay window, and large eat-in kitchen w/banquette seating for 8. There is a back staircase, mudroom, side entrance and large 2-car garage at grade for easy entry. Up the sweeping staircase, there are 5 bedrooms and 4 full baths and laundry. The basement is pleasant with high ceilings, a finished recreation room with fireplace, two large storage areas, utility room and tool bench (previous laundry room). This house has been freshly painted inside and out, new appliances, Marvin Windows, new furnace, fully fenced yard and more.
Sale Price: $2,100,000
Real Estate Taxes: $42,231
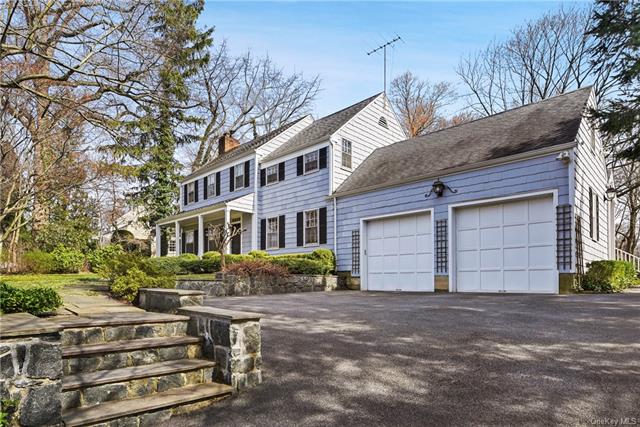 24 Quentin Road
24 Quentin Road
Lovingly maintained, charming center hall Colonial w/ great layout for family living and entertaining inside and out. There is a formal living room w/ a wood-burning fireplace and formal dining room - currently used as a library/office, w/ built-ins. Tastefully renovated kitchen w/ large island, granite countertops, stainless steel appliances opens to a spectacular great room w/ a wood-burning fireplace. French doors open onto the patio and landscaped yard & into a dining room/sunroom. A welcoming side entry leads to the mudroom and laundry. The 2nd floor features a master suite, 2 family bedrooms each w/en suite bath and a 3rd family bedroom with adjacent hall bath. There is a private 5th bedroom w/en suite bath off the kitchen – perfect for guests or an au pair. The finished lower level is a great space for a playroom or gym.
Sale Price: $1,698,000
Real Estate Taxes: $34,300
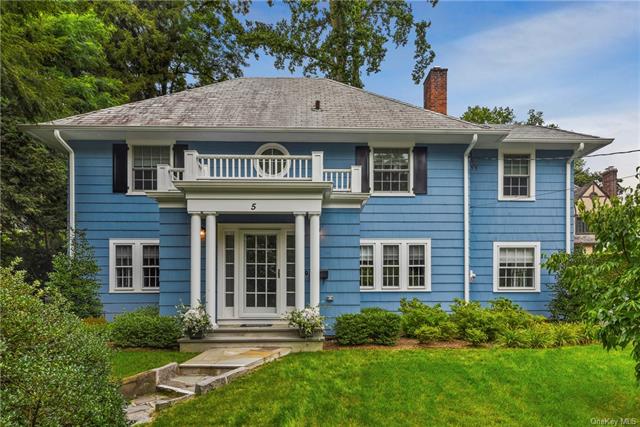 5 Lockwood Road
5 Lockwood Road
This newly expanded and meticulously renovated center hall colonial in the heart of Fox Meadow is within steps of Scarsdale Village’s stores and restaurants, Metro North, Chase Park and Westchester’s premiere music school, Hoff Barthelson. The mint renovation is a seamless blend of old and new including refinished 1925 original hardwood floors throughout. The kitchen, bathrooms, and all mechanical systems have been completely replaced and the property has been professionally landscaped and includes a beautiful bluestone patio. The home’s new kitchen, which opens onto the family room, boasts two sinks, stainless appliances, and a large, quartz-top island with seating for four and honed granite perimeter counters. A mudroom adjacent to the kitchen has a bench, cubbies and tons of hanging space for coats. Rounding out the first floor are a large entry foyer with closet and powder room, inviting living/dining room with woodburning fireplace and an extra room that can be a bright office or playroom. The second floor master bedroom features an en-suite bathroom with stall shower, double sinks, separate jetted tub and walk-in closet. There are an additional three bedrooms and two new bathrooms plus a laundry room (2 washers, 2 dryers, sink and folding counter) and linen closet on this floor. The third floor bedroom, accessed by a full-width staircase, is a perfect guest or nanny/au pair suite with its own full bath and two closets.
Sale Price: $1,625,000
Real Estate Taxes: $36,194
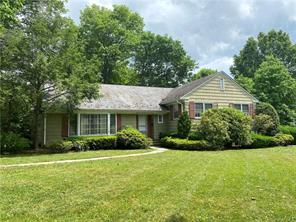 10 Harvest Drive
10 Harvest Drive
Exceptional opportunity to live in a sought-after perfectly flat and park like 0.53 acre lot in a coveted location in Scarsdale's Quaker Ridge. This unique property has never been on the market! Custom built by Ackerman, the 5 bedroom home features generous space for everyday living and formal entertaining. Special features include a large formal living room with windows overlooking the regal front property and wood burning fireplace opening to a formal dining room, a screened porch with views of the picturesque expansive backyard, a cozy wood paneled den and eat in kitchen. The master suite features two exposures, generous closets and master bath. Two additional bedrooms on this level share a full bathroom with double vanities. The third level features an ensuite bedroom plus a large guest suite/office with full bath. The generous backyard offers room for expansion and future pool. Walkout finished basement includes a recreation room & half bath.
Sale Price: $1,510,000
Real Estate Taxes: $31,157
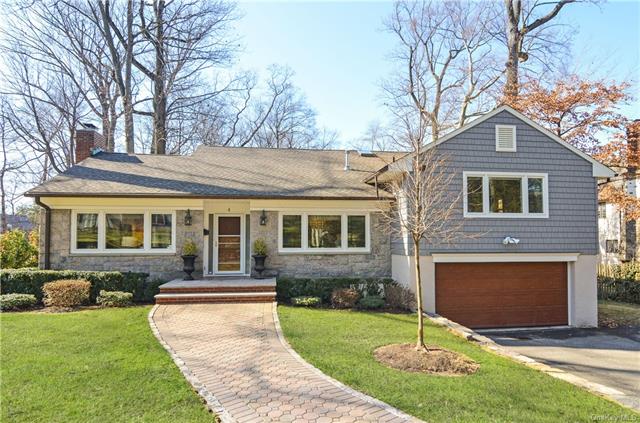 4 Chalford Lane
4 Chalford Lane
Sunny and bright, this chic Edgemont home in the Seely Place Elementary and Edgemont Jr/Sr High School District, has an open plan living area with fabulous views of the level yard. The first level features an eat-in kitchen with stainless appliances, formal living room with wood-burning fireplace, formal dining room (potential family room) and a lovely space for a study, piano or play area with French doors to the bluestone patio, perfect for outdoor dining. The lower level includes a sunny family room with fireplace, study, powder room, and a few steps down to a large pantry, storage room, full bath and gym area (626 additional square feet bringing total square feet to 3729). The second level boasts a master bedroom with a luxurious master bath, two additional bedrooms with a full bath and a few steps to a fourth bedroom with a renovated ensuite bath. The yard is deep and level.
Sale Price: $1,480,000
Real Estate Taxes: $49,004
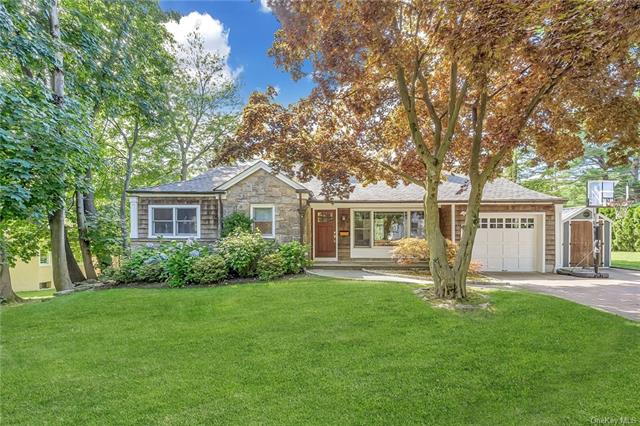 192 Evandale Road
192 Evandale Road
Stylish and sleek renovated and expanded home in Edgemont close to Greenville elementary school. This shingle and stone style home has been thoughtfully updated with open spaces & has an amazing layout for modern living. The 1st floor features a gourmet eat-in-kitchen with stainless steel appliances and center island that opens into family room & dining room with vaulted ceiling. The living room has a beautiful stacked stone fireplace surrounded by custom designed built ins. Easy living with 3 Br's and 2 baths on 1st floor. The Master Bedroom has its own private suite w/ updated bath & 5 walk-in closets, plus home office/bonus room & potential for additional expansion. Walkout lower level with recreation space, laundry area & tons of storage! Enjoy your own private oasis from your deck overlooking well-manicured backyard with lots of space to enjoy outdoor play!. Ideally located near schools, shops & bus to train. A rare opportunity to move right into an immaculately
Sale Price: $1,295,000
Real Estate Taxes: $41,250
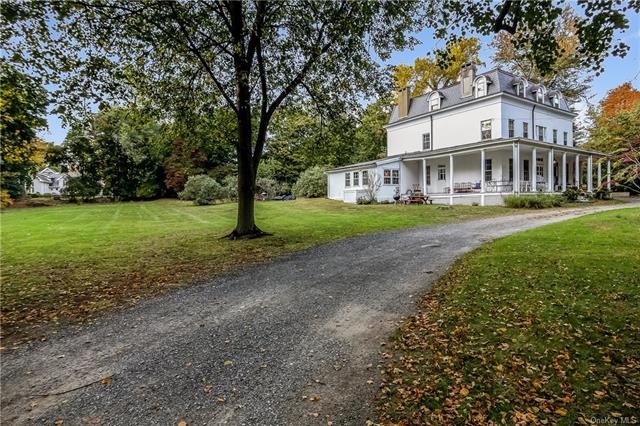 250 Fort Hill Road
250 Fort Hill Road
A rare opportunity to own a piece of history in a breathtaking setting in the heart of Edgemont. Nestled on 1.54 acres of level private property, this unique Colonial Farmhouse offers quiet, country living. The home was built in the 1850's and has been restored, expanded and cared for over the years. Distinctive details include a rocking chair front porch, wide plank hardwood floors, 6 fireplaces, a secret staircase, brick hearth with wood burning stove, original poured glass windowpanes, mansard roof, and hand laid stone walls. Traces of the old tennis court, not yet restored, remain. Rather than being formally “landscaped”, like standard suburban yards, the lawn is surrounded by wooded areas which so enclose the property in summer and shield it from neighbors that it is easy to imagine being deep in the country. This house is one of the unique treasures of Edgemont, an important reminder of local history.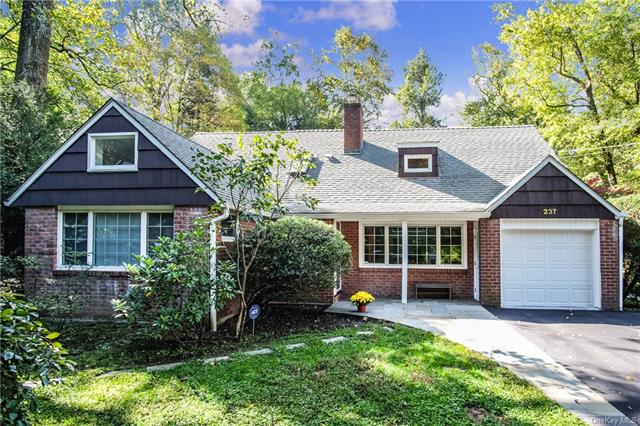
Sale Price: $1,250,000
Real Estate Taxes: $38,061
237 Edgemont Road
mid-century modern home on .48 level acres in the Edgemont school district. Robotic lawn mowing system included. Yard has been pesticide-free for 13 years. The first level features a living room with a wood-burning fireplace leading into the dining area and an eat-in kitchen with stainless steel appliances opening to a sun-filled family room with cathedral ceiling. The first level also includes a butler's pantry/laundry room, master bedroom with en-suite bath, another bedroom/home office, full bath, den and attached one car garage. The second level features two spacious bedrooms, an open play area/study, full bath and cedar closet. An additional screened-in building on the property makes a wonderful recreation space, boasting a wood-burning stove and high ceilings. Relax on the patio overlooking the fabulous, private yard. Electric car charger and invisible dog fence included.
Sale Price: $1,200,000
Real Estate Taxes: $32,438
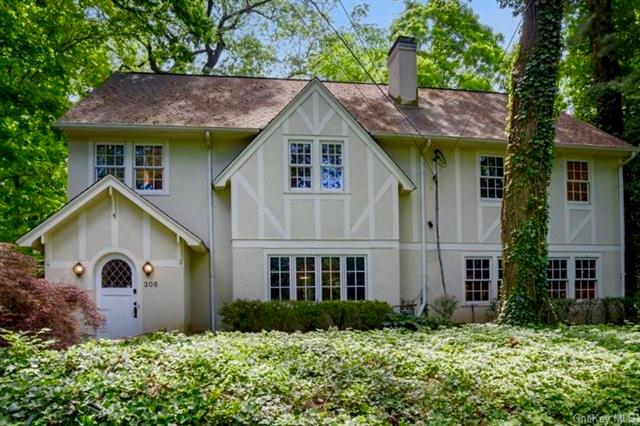 208 Old Army Road
208 Old Army Road
This designer /architect-owned home is both eclectic and unique w/ high-end finishes throughout. There is great flow on the 1st level from the large living rm w/wood-burning fireplace to both the Eat-In Chef’s kitchen w/ large center island and the formal dining room. Both the kitchen & DR have access to the outdoor patio/ yard; perfect for outdoor dining and entertaining. There is a light & airy home office w/ separate entry, large windows, glass-tiled powder room & wet bar w/ built-in fridge. This large space is easily converted to an over-sized family room. The 2nd level features a master bedrm suite w/ Juliette balcony, lrg. walk-in closet, and a glass & custom marble-tiled bathroom. There are 3 additional family bedrooms & 2 full hall bathrooms.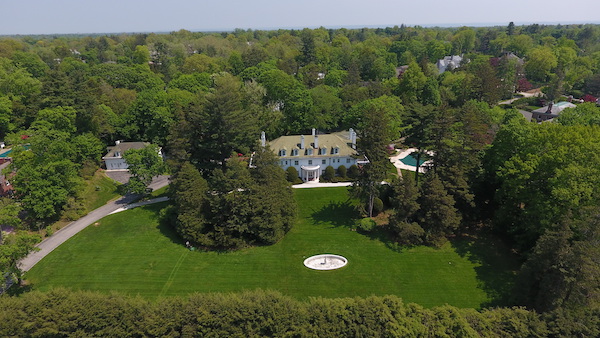
Sale Price: $1,125,000
Real Estate Taxes: $37,7
Featured Listings:
2A Cooper Road, Scarsdale
Iconic Murray Hill Estate! A rare opportunity to own one of Scarsdale’s most admired home. s in the sought after Murray Hill section of Scarsdale Village. This remarkable estate sits grandly on 1.59 acres of private,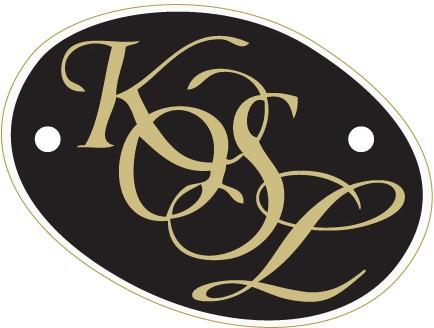 manicured grounds, with tennis court. One of a kind! Please call us at 914-777-0007 or visit our website: www.koslbuilding.com
manicured grounds, with tennis court. One of a kind! Please call us at 914-777-0007 or visit our website: www.koslbuilding.com
List Price: $2,995,000

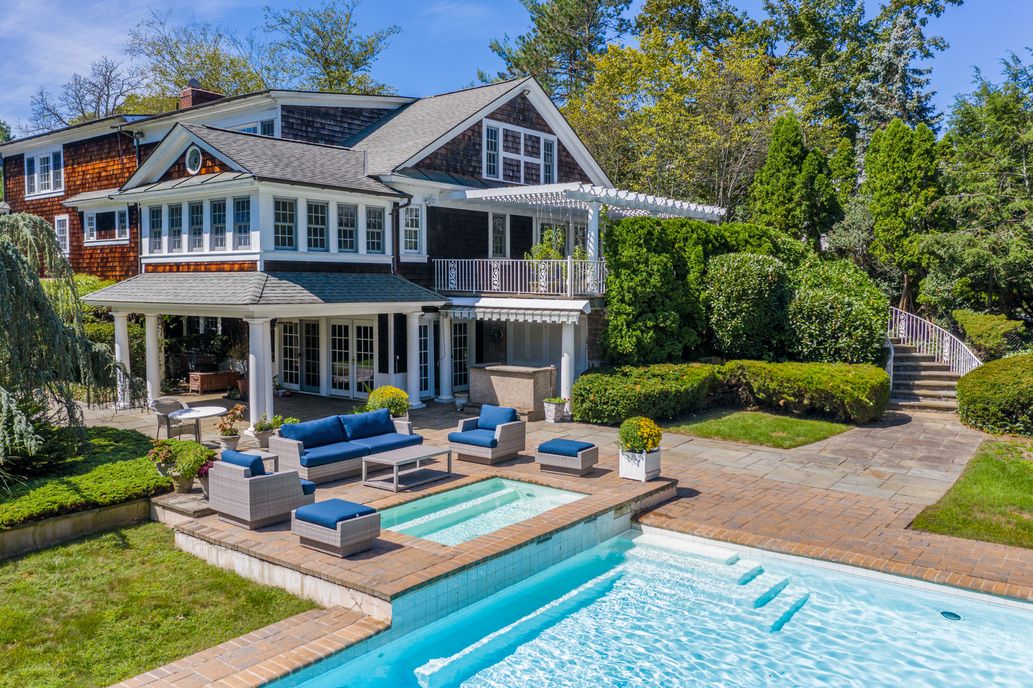 17 Cornell Street, Scarsdale
17 Cornell Street, Scarsdale
Sun-drenched Quaker Ridge Contemporary gem with a Hamptons feel on gorgeous, park like 1.2 acres with 25'X50' pool, plus spa and standard TENNIS COURT. An easy to live in 6163 square foot home with open floor plan and many versatile interior spaces for family enjoyment and working from home opportunities. Twelve rooms, six bedrooms, five bathrooms and a powder room. The above ground lower level is perfect for entertaining with doors to the backyard and all its many outdoor fun amenities. An added plus are harbor rights in Mamaroneck Harbor Island Park. Great backyard views of the Bonnie Briar Country Club add to the beautiful location. A perfect place to call home! Learn more here:
List Price: $2,695,000

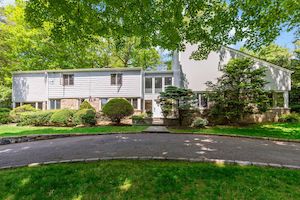 85 High Point Road, Scarsdale
85 High Point Road, Scarsdale
Sophisticated Contemporary on 1/2 acre in Private Location: This renovated & stylish Colonial in the Edgemont School District is located on a cul-de-sac and is perfect for today's lifestyle! Some of the special features of this exceptional and bright home are: large spacious rooms, high ceilings, multiple office space options, 2 family rooms, exercise area, playroom, and picturesque stone patio with mature landscaping. You will love the outstanding cook's kitchen with white cabinetry, high-end appliances, center island with breakfast bar, and large eating area with stone fireplace. Many improvements have been made including renovated baths, renovated office & family room, and painted interior/exterior. New: roof, boiler, burner, hot water heater, a/c compressor, paved walkway, front door and above ground oil tank. This great property won't last! Learn more here:List Price: $1,195,000
Open House

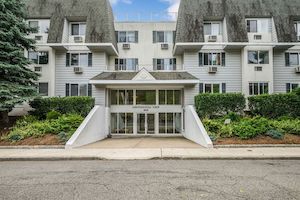 1035 E Boston Post Road Unit#1-4, Mamaroneck
1035 E Boston Post Road Unit#1-4, Mamaroneck
Open House
Sunday, October 4th, 2020
1-2:30PM
Enjoy peaceful views of Guion Creek and Bird Sanctuary from this two bedroom, two bathroom Condominium unit surrounded by nature trails to explore. Owners lovingly cared-for unit and just replaced the master bathroom vanity. This unit is in move-in-condition. First-floor unit is one level above lobby. Wired for FIOS & Optimum. Continental View complex features and exercise room, meeting room, laundry room and private storage (5'4"x6'5"), Ideally located close to Harbor Island, restaurants, shops, elementary schools and only a half mile to the Middle/High School Campus. Common charge includes heat and hot water. Outdoor parking lot offers unassigned spot with Village of Mamaroneck sticker ($225/annually/per car) to right of building. Gross taxes listed do not include the Basic STAR reduction of $1279. Learn more here:
List Price: $450,000








