Iconic 1914 Mansion at 2 Cooper Road to be Demolished
- Category: Real Estate
- Published: Wednesday, 24 March 2021 11:57
- Joanne Wallenstein
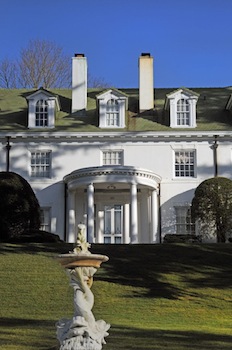 What are the criteria for preserving homes in Scarsdale? Though Village Code outlines five criteria that qualify a home to be preserved, these requirements are clearly open to interpretation.
What are the criteria for preserving homes in Scarsdale? Though Village Code outlines five criteria that qualify a home to be preserved, these requirements are clearly open to interpretation.
That’s what the Committee for Historic Preservation wrestled with at their March 23, 2021 meeting when they cleared the way for the demolition of a Scarsdale landmark at 2 Cooper Road (now 2A) but held over decisions on applications to demolish two Colonials, one at 3 Richbell Road and another at 40 Mamaroneck Road.
Why the confusion?
The Scarsdale Board of Trustees recently heard an appeal to the CHP’s decision to deny permission to raze a historic home at 11 Dolma Road. In their decision, they cited three reasons that the home should be preserved:
-The home is the work of a master
-The home embodies distinctive characteristics of a type, period, or method of construction that possess high artistic value
And …..
-That the building is associated with events that have made a significant contribution to broad patterns of Village, regional, state or national history
The Board of Trustees went beyond the CHP ruling that hinged on the first two criteria, finding that 11 Dolma Road met three criteria in that it contributed to broad patterns of history, specifically, “The building style and design of the home are important to this historical significance of the building of the town of Scarsdale, and it is emblematic of the suburbanization process that made the town what it is today.”
With that decision in mind, the Committee for Historic Preservation considered their March applications through this new lens. Specifically, even if the home did not qualify as the work of a master or was the home of a notable person, it may have contributed to the broad pattern of Scarsdale history.
On their agenda were applications to raze 40 Mamaroneck Road, 3 Richbell Road and 2 Cooper Road, all large Colonials on sizable lots.
The home at 40 Mamaroneck Road was built in 1916 and was once the home of the Ford family and Arthur Rosenthal, a noted publisher. It sits on 2.83 acres where there is a large American Chestnut tree, a species that has now become extinct.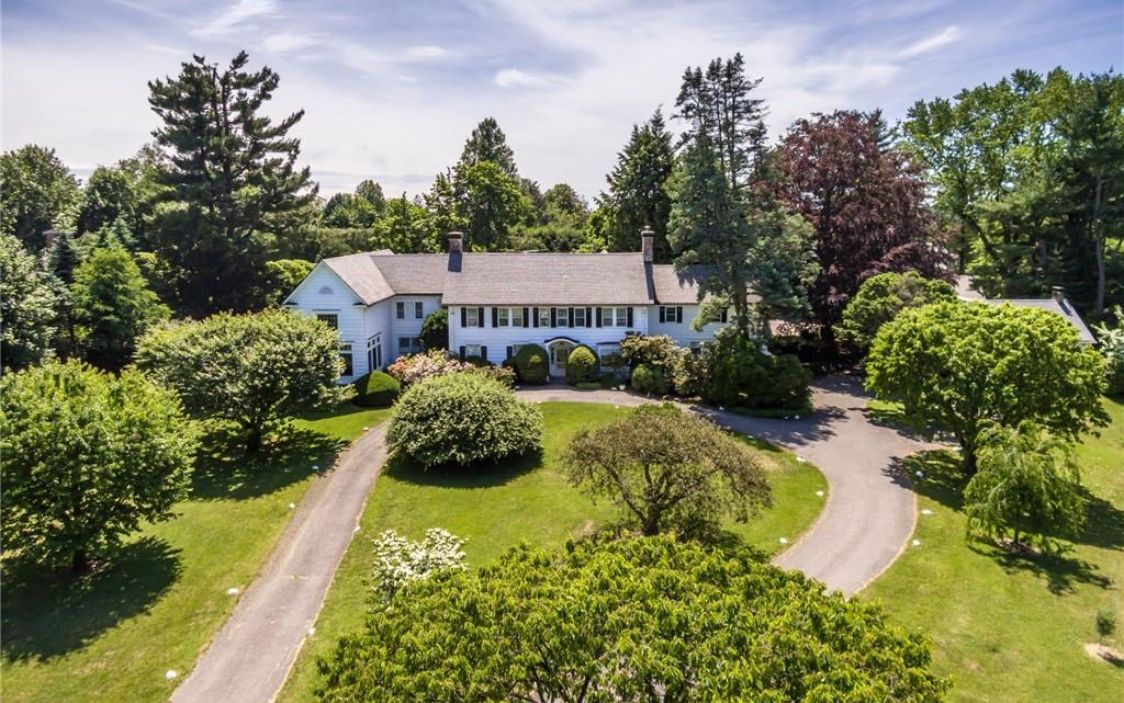 40 Mamaroneck Road
40 Mamaroneck Road
Considering the merits of the home, CHP Board Member Lauren Bender read from historian Andrew Dolkart’s 2012 survey of Scarsdale where he outlined the importance of the Colonial Revival style home in Scarsdale. It says, “While these academic examples of Colonial-inspired design indicate the level of interest in studying early American architecture, the majority of Colonial Revival buildings in Scarsdale cannot be associated with particular homes, but use features from Colonial design in a freer manner. The Colonial Revival houses in the village are quite varied, in scale, ranging from modest to grand, and in materials, with examples clad in clapboards, shingles, brick, and even in stucco (a material rarely used during the Colonial period). The wooden houses were invariably painted white, generally with green shutters, window trim, and doors, since early twentieth-century designers believed (erroneously, as it turns out) that all Colonial-era houses of wood had been white with green trim.”
“The earliest Colonial Revival houses, erected in the first years of the twentieth century, tend to use Colonial motifs in a free manner. These houses are often large structures on substantially-sized plots.”
Similarly, 3 Richbell Road, a large Colonial built in 1922 on 1.83 acres was also discussed. Again, architect Irvin Smith could be identified, but was not determined to be notable. The front of the home was in original condition and stands as an example of large homes built as Scarsdale developed.
Architect Bana Choura, who filed the application, argued that there was nothing notable about the home and that in fact, by today’s standards a 4,356 square foot home was too small for the lot. Bender replied saying, that the problem is that developers are replacing existing homes with new homes that are far too large for their lots. She said, “We have to be sensitive to the demolition of these homes that define Scarsdale. If they keep being torn down, there will be no evidence of that time when Scarsdale was built. This is evocative of what made Scarsdale is what it is today.”
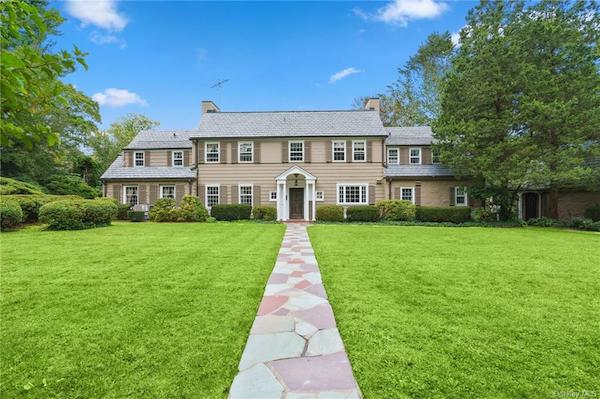 3 Richbell RoadAfter much discussion about the merits of each home and the interpretation of the Village code, the Committee voted to refer the applications for these two homes back to expert Andrew Dolkart for clarification on the criteria and an opinion as to whether these two homes merit preservation.
3 Richbell RoadAfter much discussion about the merits of each home and the interpretation of the Village code, the Committee voted to refer the applications for these two homes back to expert Andrew Dolkart for clarification on the criteria and an opinion as to whether these two homes merit preservation.
Later in the meeting they turned to the reconsideration of the application to demolish 2 Cooper Road. The home was originally on 3.75 acres with a rolling lawn down to a fountain, facing Cooper Road. That property had already been subdivided with two new homes planned for the right and left portions of the property.
At their last meeting, the CHP referred the decision on this home to Dolkart who surprisingly voiced his view that the home did not merit preservation, partially because the subdivision of the property compromised the setting.
Dolkart’s letter was not available to the public. However CHP Chair Lindenbaum read portions of it which said, “I visited 2A Cooper Road on March 3, 2021. I am an architectural historian from Columbia University. It is a large Colonial Revival built in 1913-14 dramatically situated on Cooper Road and Murray Hill Road with extensive grounds, fountains and trees. He said it was “symmetrically” sited and “largely intact.”
Discussing the provenance of the home he said, “it was built for John T. Kelly, a prominent industrialist and the house is fireproof. It was built “early in the suburban transformation,” and designed by architects Kirby, Petit and Green who also built the American Bank Note building and the Hearst Building in San Francisco as well as many other suburban homes. However, Dolkart said, “It lacks the originality of some of their other works,” and “architecturally it does not rise to the quality” for preservation. He said, though it had interesting owners, none rise to significance.” He felt that the site had been compromised by the subdivision and did not believe it met the criteria for preservation.
Dolkart’s letter seemed to surprise the committee who then wondered why 2 Cooper did not “make a contribution to the broad patterns of suburbanization,” as in the case of 11 Dolma Road. Bender said, “The architect was prominent and the house itself was referenced in two New York Times articles. I have been inside the house and it is a landmark in Scarsdale.”
CHP member Kevin Reed noted the disconnect, saying, “I cannot see how we can hold over the first two homes while letting this one be demolished. There is no rationale…. We want to make sure we have a solid basis for our decisions and that houses are treated in the same way.”
Bobby Ben Simon, the developer who applied to raze the house was outraged. He said, “I am glad that the Village hired the expert. I am glad the public is listening. People are not going to spend money on homes that are historic. Don’t refer to me as an applicant – I am the owner of the property. The house was out there for anyone to purchase.”
As his comments were not germane to the decision, he was muted and continued to rail though he could not be heard.
Despite the inconsistencies of the code, the Board members discussed the fact that Dolkart had ruled on the home and decided that it was not worthy of preservation. The application had already been held over from a previous meeting and the committee did not feel they had any grounds on which to preserve it. CHP member Jonathan Lerner said, “This house has been to the professor. He has looked at all the criteria and doesn’t think it is historic.”
They ultimately voted 5 to 1 to approve Ben Simon’s plan to take it down – and presumably build a third large home on the lot.
Sales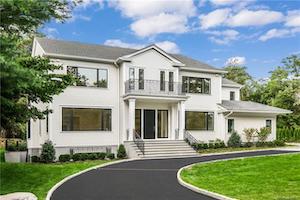 33 Brookby Road
33 Brookby Road
Fabulous Heathcote new construction on a level .65 acre lot with room for a pool on prestigious Brookby Road. Top-of-the-line build by Scarsdale’s premiere developer LuxHaus Design Group. The first level features 10’ ceilings and the perfect open plan layout for everyday living with a premium kitchen/family room with fireplace and glass sliding doors to the patio and yard, walk-in pantry, formal living and dining rooms, library/office, butler's pantry, guest room with full bath, powder room and three car garage. The second level with 9’ ceilings boasts a wonderful master bedroom suite with tray ceiling, two walk-in closets and a luxurious master bath, three additional bedrooms each with ensuite bath, second office with ensuite bathroom, laundry room. The lower level includes a bedroom with bathroom, second laundry room, movie room/gym, a play area with sliding doors leading to outdoor stairs. Generator included. Short walk to Elementary, Middle School and shopping.
Sale Price: $4,250,000
Real Estate Taxes: TBD
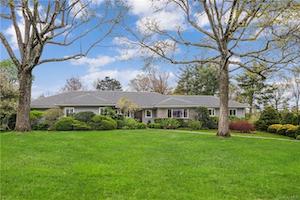 42 Sheldrake Road
42 Sheldrake Road
This sprawling, elegant Ranch sits on an acre of lush property overlooking Fenway Golf Course with an in-ground pool in coveted Heathcote. Renovated approximately 20 years ago, this home has been beautifully maintained over time. From 2017: an elevator with a large, lobby entrance directly from the oversized two car garage was installed with radiant heated floor lifting and opening just outside the kitchen. The living room entrances with its wall of glass and stunning all year round views of the golf course. Dine al-fresco on the oversized terrace or sip wine beside the 40' built-in pool. 4-zone heat, new air handler - 2015, new compressors - 2013, new flashing, and slate roof. Huge, oversized garage with terracotta floor plus a sink inside. 20KW whole house generator that even includes the pool.
Sale Price: $2,675,000
Assessed Value: $2,220,500
Real Estate Taxes: $54,825
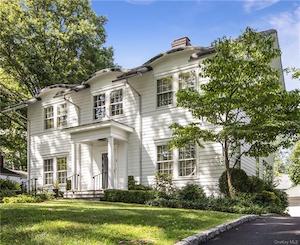 49 Tunstall Road
49 Tunstall Road
Ideally located in Edgewood, this renovated five-bedroom Colonial home is picture perfect. High ceilings, classic symmetry with clean lines, restored doors, an open floor plan, and an abundance of light flowing through multiple exposures. The first floor entry opens to a gracious living room with a fireplace flanked on either side by French doors. The elegant dining room is seamlessly connected to the beautiful new white kitchen with Quartz countertops. The family room features double exposure, with direct access to the living room. A unique master suite is comprised of the bedroom, dressing room/home office (or fifth bedroom) and Water Works master bath. A beautiful, level and private backyard with a large flagstone patio for entertaining and ample space for al fresco dining. The lower level provides an extra finished 500 square feet of versatile space. Close to Edgewood Elementary school, park, and Scarsdale village.
Sale Price: $1,400,000
Assessed Value: $944,460
Real Estate Taxes: $22,464
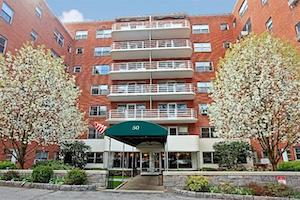 50 Popham Road Unit#2I
50 Popham Road Unit#2I
Located in the Village of Scarsdale, this bright and spacious apartment at the sought-after "50 Popham Road" offers attentive service in a 24-hour doorman building. Lovely millwork and built-in cabinetry enhance this lovely bright apartment. Graciously proportioned rooms arranged within a "front to back" floor plan on the West side of the building feature south-facing panoramic garden views and a living room with wood burning fireplace and a French door which opens to a walk-out balcony. Comfortable and private best describe a master bedroom with a large dressing area including two oversized closets. Gleaming hardwood floors. Discreetly located off the main lobby is a bridge room, fitness room, full-sized laundry rooms access, and access to an outdoor patio with seating and barbecue for al-fresco dining. Just a few steps to Village shopping, restaurants, park and the Metro North train.
Sale Price: $705,000
Featured Listings
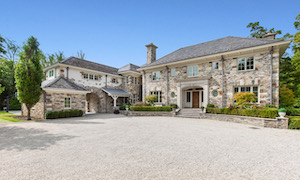 35 Morris Lane
35 Morris Lane
Scarsdale NY 10583
Listing Price: $8,250,000
Enjoy unbeatable home-court advantage in this custom built Scarsdale estate. Featuring 2 basketball courts (inside&out) unrivaled recreation is always in season in this championship home — a triple threat of sophisticated design, prime location and luxury amenities and security. After dominating your invitation-only basketball tournament, resort-like grounds await to entertain on the expansive stone patio or around the pool and pool house. Inside the 10,000+ square foot quality built Colonial, generously sized interiors boast exquisite craftsmanship and design by famed architect Louise Brooks. Formal living and dining rooms lead to the gourmet kitchen, butler's pantry, enclosed patio, family room, library and home office. There's a guest suite on the main floor, while the second level features an elegant owner's suite, 4 secondary suites, a study, laundry and gym. In the finished basement, you'll find a superb full indoor court. This all-star oasis is close to Scarsdale Schools, shopping, restaurants and train.
Learn more here.

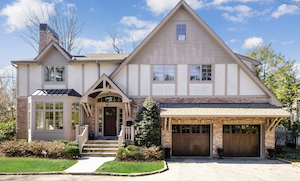 56 Old Orchard Lane
56 Old Orchard Lane
Scarsdale NY, 10583
Listing Price: $2,999,000
Fabulous newer construction in a great location, only a five minute walk to downtown Scarsdale shops and Metro North express train to Grand Central, and a five minute walk to Scarsdale High School and to a great park/playground nearby. The first level features a two story (20 foot) entry foyer with a dramatic view to the family room fireplace, spacious living room with gas fireplace, formal dining room with coffered ceiling, open plan kitchen/great room with wood burning fireplace and cathedral ceiling, chef's kitchen with premium stainless appliances opening out to a patio and private level yard. Office/guest room with full bath, mudroom, powder room, two car attached garage. The second level includes a stunning master suite with a bedroom with tray ceiling and gas fireplace, two walk-in closets and a luxurious master bath, two bedrooms sharing a Jack-and-Jill bath and a fourth bedroom with an en-suite bathroom, plus a laundry room. The lower level boasts an unbelievable bar surrounded by exposed brick walls, custom wood cabinetry, a wine fridge, ice maker, kegerator, sink and dishwasher. A spectacular wine cellar, large recreation room with media area and pool table area, bedroom and full bath complete this level. Don't miss this opportunity to reside in a well-maintained and beautiful home and walk to all!
Learn more here.

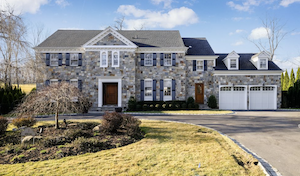 7 Seneca Road
7 Seneca Road
Scarsdale NY, 10583
Listing Price: $2,975,000
Beautiful, sun-filled renovated Center Hall Colonial situated on .5 acres of level professionally landscaped and private yard. Room for a pool! On the first floor is the gracious living room, dining room, large home office and renovated powder room. The chef's kitchen with high-end appliances (Wolf, SubZero and Miele) has an adjoining spacious family room. The kitchen opens to the private yard with bluestone patio and built-in Lynx barbeque. The second floor boasts a stunning master suite with a luxurious spa bathroom overlooking the picturesque property. There are five additional bedrooms, two renovated hall bathrooms and one en-suite renovated bathroom. Ideal location, ideal property, ideal home!
Learn more here.

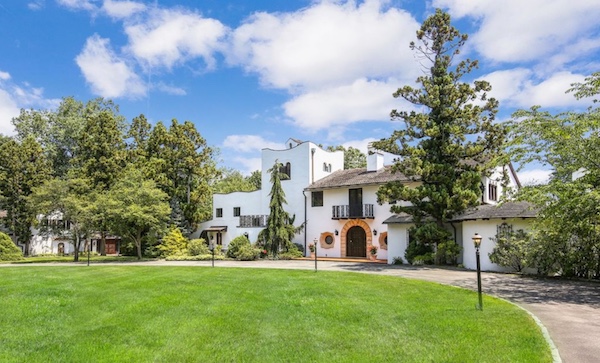 33 Grand Park Avenue
33 Grand Park Avenue
Scarsdale, NY 10583
Listing Price: $3,999,000
Santa Barbara comes to Scarsdale! Stunning and unique California stucco home on 2.38 lush acres with tennis court, pool, cabana and fabulous guest house! Entertain large groups in style on multiple terraces, serve from an outdoor bar or relax poolside, listen to the waterfall and enjoy the peace. The first level features a grand foyer, expansive living room with 11'6" ceiling and new picture windows and sliding doors, family room with billiards and built-in bar, formal dining room, freshly updated eat-in-kitchen/family room with oversized island, premium appliances and French doors to terrace and screened porch, maid's room with full bath, laundry, mudroom, 2 car garage. The second level includes a master suite, luxurious master bath and walk-in closet, 4 large bedrooms, 2 full baths and laundry. The third level offers a bedroom/office and full bath. A large guest house (1671 square feet) features a rec room, kitchenette, full bath, patio and garage on 1st level and bedroom, full bath, living room, deck and kitchen upstairs. This home is a rare gem! Learn more here:
Open Houses
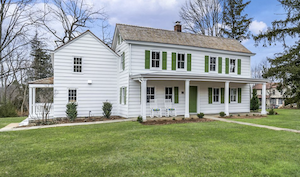 937 Post Road
937 Post Road
Scarsdale, NY 10583
Open house Sunday March 28, 1:00PM-3:00PM
Listing Price: $1,499,000
The Cudner-Hyatt House, a unique pre-revolutionary Farmhouse, has been restored and reimagined with attention to detail, honoring the historical prominence of our agrarian past. Thoughtful restoration of exposed hand hewn beams, existing hardwood floors/doors compliments the new roof/gutters/wiring/plumbing/insulation/heating/cooling system. Conveniently located within walking distance to Scarsdale Village, markets/schools, this unique home has a tastefully designed costume kitchen with fireplace/separate mudroom/laundry room/adjoining family room/study, plus a private home office, half bathroom, living/dining room all adorned with the heirloom character of 1734. Upstairs, the main bedroom is divine with a custom outfitted walk-in closet, lux bathroom with double vanities/heated floors/stall shower/soaking tub, plus private back stair direct to the kitchen. Three additional bedrooms/hall bath. The lower level is a perfect play space with a distinctive area begging to be a wine room.
Learn more here.








