Architectural Historian Finds 41 Hampton Road Warrants Preservation
- Category: Real Estate
- Published: Tuesday, 03 August 2021 12:50
- Joanne Wallenstein
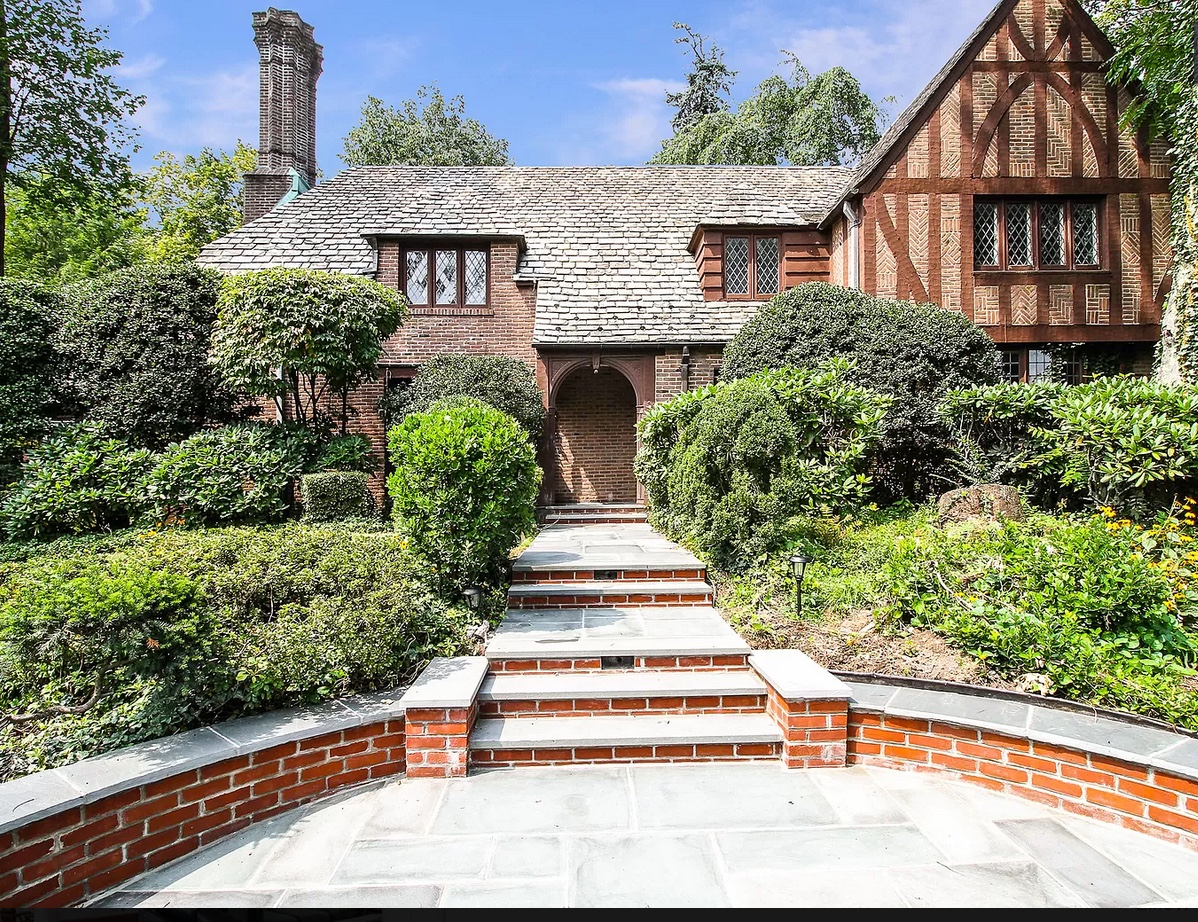 Architectural Historian Andrew Dolkart has confirmed what the naked eye can see: a Tudor Revival home at 41 Hampton Road in Fox Meadow meets the criteria for preservation as specified in Scarsdale Village Code.
Architectural Historian Andrew Dolkart has confirmed what the naked eye can see: a Tudor Revival home at 41 Hampton Road in Fox Meadow meets the criteria for preservation as specified in Scarsdale Village Code.
After developer Eilon Amidor filed an application to demolish the home, Adam Lindenbaum, Chair of the Scarsdale Committee for Historic Preservation, asked expert Dolkart for an opinion on whether the home warranted preservation. Dolkart visited the home on July 14, 2021 and provided a detailed memo about the home’s provenance, history of its owners and the development of Fox Meadow, information on architect W. Stanwood Phillips and the architectural features of the home.
The document clearly demonstrates why the home meets multiple criteria for preservation.
First, architect W. Stanwood Phillips specialized in “revival style homes, especially those based on medieval English Tudor design. He designed homes in Scarsdale and Fieldston and served on the board of architects who designed the Bronx River Parkway.
Phillips was commissioned by merchant Ellis W. Jacobs to design the house, after Jacobs purchased the lot on Hampton Road. The house was one of the earliest in the southern part of Fox Meadow and was one of only three houses on Hampton Road in 1930.
According to Dolkart, the features of the house also make it worthy of preservation including “half-timbered gales with vertical, diagonal, and bowed timbers.’ Brick patterns are ‘masterful and lively, including horizontal, vertical soldier, diagonal, herringbone, parquet, stepped and irregular courses and patterns.”
Dolkart notes “The most talented architects working in revival styles, especially medieval-inspired styles, often provided details that give a sense that the house was centuries old and has either weathered over time or been built with primitive technologies.” He says, 41 Hampton Road exhibits this in “the irregular texture of the heavy roof slates, in the carefully grooved woodwork that Phillips specifically noted on his elevation drawings, in the turned and squared, medievalizing balusters, in the stylized detail of the spandrels, keystone and lintel of the entrance arch, in the gable overhangs with drip pendants etc.”
He also observes that the house has retained its architectural integrity to a very high degree in that “the windows, slate roofing, woodwork, brickwork, and other elements of the building all appear to be original.”
He concludes that the home meets the criteria for preservation in that:
1. The home is the work of a master as it was designed by architect by W. Stanwood Phillips, a noted architect who was “closely involved with creating the character of the Village.
2. The home is the “quintessential Scarsdale home,” and part of the “broad pattern of Scarsdale history.
3. The home embodies the “distinctive characteristics of an English Tudor Revival style house and uses the style “in an extremely creative manner to create a fine example of the middle-class suburban architecture that distinguishes Scarsdale.
In an attempt to defend his client, Miguel Sostre, the architect for the developer, sought to discredit Dolkart’s claims.
He asserted that the development of Fox Meadow was not unique calling in “one of the many in the 1920’s that looked to facilitate relief for wealthy city dwellers.” About W. Stanwood Phillips, who he calls “Stanton” Phillips, Sostre said, “he was one of many architect that built home.contributing to the fabric of Scarsdale.” (direct quote.) He says, “The fact is that there are many Tudor homes in Scarsdale of the same quality as 41 Hampton Road and that 41 Hampton Road is overshadowed by its immediate neighbor.”
In the vote that followed, the five committee members present agreed to hold over the decision until their September meeting when the full committee could be in attendance.
Take a look at what sold this week:
Sales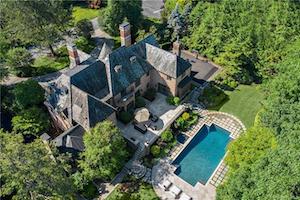 21 Hampton Road
21 Hampton Road
This Fox Meadow estate is renovated to combine old-world grandeur with contemporary living. Limestone and oak floors, soaring ceilings, bespoke millwork and abundant oversized windows throughout. A double-height entry leads to living and dining rooms. The kitchen boasts cabinetry, an island, butler's pantry, breakfast room and upscale appliances, including a coveted La Cornue Chateau range. Living spaces include a rustic screened-in porch, a stately paneled library and family room. Relax in the owner's suite featuring a sitting room, two walk-ins and an Italian marble spa bathroom. Secondary suites, a home gym, playroom, wine room, laundry, cabana and attached garage complete the home. Outdoors, the 0.77-acre lot features a terrace, built-in Viking barbecue, swimming pool/spa and mature trees.
Sale Price: $6,700,000
Real Estate Taxes: $109,358
Assessed Value: $4,375,000
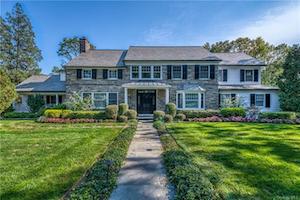 4 Oak Lane
4 Oak Lane
This Fox Meadow traditional 1939 quality built Colonial was completely renovated in 2006 into a Smart Home. Enter into the 2-story foyer & explore this over 6,400 sqft. home. The living room, dining room & relaxed kitchen & family room make for entertaining. There is an office with a separate entrance and wet bar. The butler pantry off the dining room has another dishwasher and wine cooler. The first-floor bedroom has its own full bath & separate entrance. There is a shaft in place for a possible elevator. Second floor Master Bedroom suite with gas Fireplace, full Jacuzzi, Steam Shower & Heated Floors. All 6 BRs have their own bathrooms. The 3,477 sq ft lower level of finished basement space would be great for a pool table, model trains or man/woman cave. A deck overlooks the grounds landscaped to perfection. New Germicidal UV light air purifier attached to the entire HVAC. Excluding DR, Hall & Back stairs chandeliers.
Sale Price: $4,000,000
Real Estate Taxes: $98,032
Assessed Value: $3,950,000
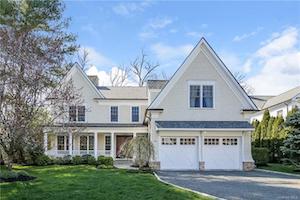 25 Paddington Road
25 Paddington Road
Enjoy a perfect floor plan, architectural details, modern day convenience in this exceptionally built 2007 Fox Meadow Colonial. Situated on .30 acres of property with specimen plantings. Welcoming front porch, double story entry, living room with gas fireplace, dining room with picture window, kitchen, center island, cabinetry, professional grade appliances, separate breakfast room. Family room with gas fireplace leads to the study with pocket doors. Millwork throughout, high ceilings, hardwood floors, 4-zone heating, A/C. 2nd level features master bedroom suite with tray ceiling, two walk-in closets, master bath. Two bedrooms with en-suite baths, bedroom, bedroom, connecting bath, laundry. Lower level offers 1165 of included square footage. Bedroom, bath and open flow design ideal for multi-recreational use. Move right in!
Sale Price: $2,850,000
Real Estate Taxes: $64,527
Assessed Value: $2,600,000
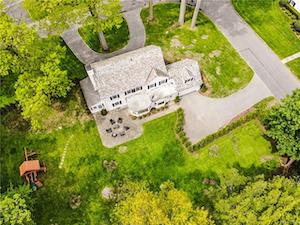 30 Brite Avenue
30 Brite Avenue
Don't miss this Colonial home with Vermont slate roof, circular driveway and spectacular, level .72 acre property. The first level features a kitchen with quartz island and breakfast area open to a family room, living room and dining room and a sunroom/office with fireplace and door to the yard, powder room and two car garage. The second level boasts a master bedroom with en-suite full bath, bedroom/study/possible walk-in closet next door, two more bedrooms and a hall bath, plus a fifth bedroom with en-suite bath and access to a back staircase. The lower level includes a recreation room, laundry and utilities/storage. The property is stunning! There is potential to enlarge the house or build a pool. A great value in a superb location!
Sale Price: $2,420,000
Real Estate Taxes: $40,950
Assessed Value: $1,650,000
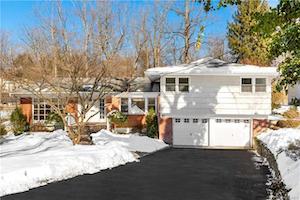 41 Walworth Avenue
41 Walworth Avenue
Modern while classic, cool yet warm, and thoroughly chic throughout with ceilings and fluid spaces. This expanse of space and light with ceilings and windows that rise to nearly 9 feet on the main floor, this is truly a one-of-a-kind. Gut renovated, this 4259 square foot four-story home offers a kitchen outfitted with cabinets, finishes, and appliances; new baths; a primary bedroom suite with a fully outfitted dressing room, fireplace, and master bath; new wood floors throughout rendered in a driftwood stain; all new windows; all new systems; and an expansive lower level with a huge playroom/fireplace, bedroom/bath; mudroom/gym: and an office. The three-tiered highly landscaped backyard extends all the way to Brook Lane. A rare offering! Square footage includes 1307 SF in the lower level.
Sale Price: $2,395,000
Real Estate Taxes: $100
Assessed Value: $1,275,000
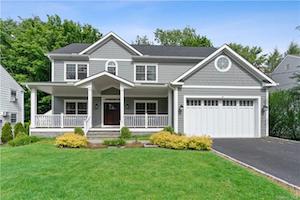 27 Ferncliff Road
27 Ferncliff Road
Welcome home to this New Edgewood Colonial. Step into the floor plan with a view right through to the backyard. The first floor offers a Great Room w/ Fireplace, a Dining Room, an Eat-in Kitchen with sliding doors out to the patio, ideal for entertaining and Family Life, an office/Bedroom w/ beautiful Full Bath and a Mudroom leading to the Powder Room and the 2 car Garage. The 2nd Floor features a Main Bedroom Suite w/ Her and His Walk-In Closets and Spa Bathroom, 2 Bedrooms connected with a kids Jack and Jill Bathroom, 1 Bedroom with En-Suite Bathroom, a Laundry Room and a Bonus- Another Office! The finished basement has a Family Room with Wet-Bar, a Bedroom, Full Bath and yet another Laundry Room. Ample Storage space throughout the house. Move right in and feel at home!!!
Sale Price: $2,305,000
Real Estate Taxes: $45,000
Assessed Value: $1,890,000
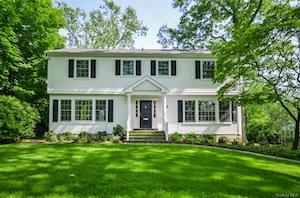 23 Wynmor Road
23 Wynmor Road
Move right into this lovely Colonial home. The first floor offers a kitchen with stone counter tops and top-of-the-line stainless steel appliances which opens to a family room. A den or office with fireplace, wet bar and built-ins, dining and living room and a marble powder room complete the first floor. The second floor features five bedrooms, 3 bathrooms which includes a master suite with tray ceiling, bay window, and walk-in closet and for ultimate convenience a laundry center on the 2nd floor. Moldings, paneling and hardwood flooring can be seen throughout. The outdoor deck, perfect for entertaining, leads to the landscaped property. Lower level provides space for play, gym or office and access to the 2-car garage with electric car charger ready and waiting for your electric vehicle.
Sale Price: $2,020,000
Real Estate Taxes: $40,964
Assessed Value: $1,625,000
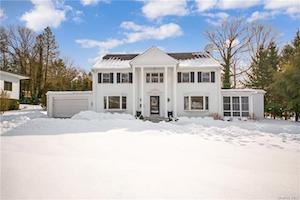 42 Brite Avenue
42 Brite Avenue
This Georgian Colonial is located on .4 acres with a circular driveway, landscaping and fantastic curb appeal! Naturally bright and spacious, this home has endless opportunities. First floor has a living room with fireplace and bay windows, screened sunroom, guest bedroom with bath, kitchen with SubZero fridge and breakfast nook, dining room with bay windows and powder room. Relax in the mahogany paneled great room with 10’ ceilings and wall of windows overlooking the level backyard with stone wall, evergreens and slate patio. Walk out lower level has a playroom with utility hookups for a possible second kitchen, laundry/utility room with gas furnace and windowed guest suite with marble bath. Second floor has three well proportioned bedrooms plus master suite with separate dressing area. Walk up attic features two cedar closets.
Sale Price: $2,009,000
Real Estate Taxes: $39,994
Assessed Value: $1,600,000
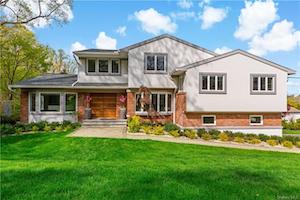 3 Magnolia Road
3 Magnolia Road
This one-of-a-kind home is sited on a .30 acre of professionally designed landscaped property. The home was designed by the architect/owner and renovated in 2019/2020, utilizing high-end finishes with an abundance of natural light throughout. Special interior features: Kitchen: full size side-by-side SubZero refrigerator and freezer, Wolf six burner cooktop with griddle, Wolf double ovens, 45” chef style sink, waterfall natural granite center island, 770 square foot primary suite with walk-in-closet with skylight, eleven windows, primary bath: tiles, stone vanities and fixtures imported from Spain, steam shower with two rain shower heads, soak tub, two second floor baths with tiles and vanities from Spain, basement full bath, all closets customized, white oak floors with dark gray stain, thirteen interior and exterior speakers. NEW: mechanical equipment, electrical and plumbing five-zone thermo HVAC. Exterior - NEW: walnut wood double entry door, slate patio, stucco exterior, garage doors and custom ninja warrior obstacle play set. Note: Sq.ftg includes 933 SF of legal finished space in the basement. This home is the perfect setting for living and entertaining!
Sale Price: $1,870,000
Real Estate Taxes: $31,657
Assessed Value: $1,250,000
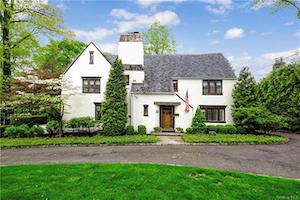 22 Hadden Road
22 Hadden Road
Tudor in the Cotswold section of Edgemont. Set on over .6 private acres, this home is perfect for entertaining in all seasons, with a renovated ~700 square foot bluestone patio to enjoy the backyard with possible room for a pool. Inside, the first floor features a flow for entertaining with a grand foyer, living room, powder room, dining room, a butler's pantry and mudroom; plus a kitchen with marble center island, radiant floors and high-end stainless steel appliances. Just off the kitchen is a family room with sliding glass doors out to the patio. The second floor features a landing, primary bedroom suite with multiple closets, bath with oversized tub and shower and radiant floors. There are three additional bedrooms, two hall bathrooms and a lounge. The finished third level features a media room, a guest room, home office, an au-pair's space, two hall baths and storage. The basement features a laundry room, exercise/gym, art studio, workbench space, storage and two car garage.
Sale Price: $1,849,000
Real Estate Taxes: $59,283
Assessed Value: $1,730,000
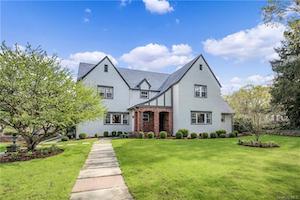 19 Fenimore Road
19 Fenimore Road
This Tudor has owners whose attention to detail is evident in this home. Hardwood floors, architectural molding throughout with a flow for family life and entertaining - this home has it all! Kitchen with top-of-the-line appliances, electric Thermador double oven, Wolf range with four burners and a grill, Jenn Air Refrigerator, Asko dishwasher, Carrara marble countertops and two farmhouse sinks - a dream kitchen for any culinary expert! The second floor has ample bedrooms and bedroom closet space, as well as a cedar closet in the hall for easy access. Be prepared to enjoy total relaxation in the spa-like master bath with a heated bubble jet tub and Kohler digital shower. Finally, as you drive up you will notice the landscaping with gardens, plantings and flowers that greet you every spring. Square footage does not include the finished basement on the property card of 663 square ft.
Sale Price: $1,599,000
Real Estate Taxes: $28,745
Assessed Value: $1,150,000
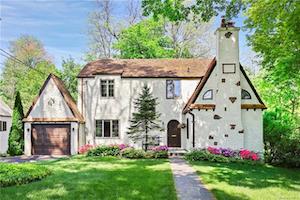 18 Secor Road
18 Secor Road
4 bedroom 3.1 bath Tudor located on a dead end, cul-de-sac street set on .23 acres. Upon entering the home the landscaping already has the feeling of ease. The home's many features include 3 wood burning fireplaces, kitchen flowing into the great room with doors to the deck with stairs that lead to a level yard. Off of the dining room there are french doors to the covered porch that also opens onto the back deck, then onto the living room with a wood burning fireplace with an open landing on the 2nd floor to look down upon. To complete this picture of today's living there is a full basement with a recreation room, billiards room and a full bath....and not to forget a 1st floor home office. This is a home that has not been on the market for over 40 years and will not come around again in the near future. Opportunity awaits, don't miss this moment!
Sale Price: $1,526,000
Real Estate Taxes: $29,375
Assessed Value: $1,225,000
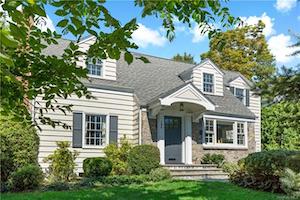 194 Clayton Road
194 Clayton Road
Edgemont School District Colonial in prime ABC street location! This home has been renovated to offer the space to work, play and relax. The kitchen is equipped with high end appliances (Wolf gas range, Sub-Zero refrigerator, Miele dishwasher), limestone counters and white cabinetry. Kitchen also features a butler's pantry with GE Monogram beverage center and sink, floor plan with eat-in area and adjacent to family room, door to deck/patio and located next to mud room/laundry and garage. Master bedroom suite with four closets, office and bath with two sinks, double shower and radiant heat. Lower level has usable finished space plus plenty of storage. Yard with green space, deck, bluestone patio and landscaping. Solar panel lease/payment which will need to be assumed by the new owner offers substantial energy cost savings.
Sale Price: $1,279,036
Real Estate Taxes: $28,330
Assessed Value: $822,400
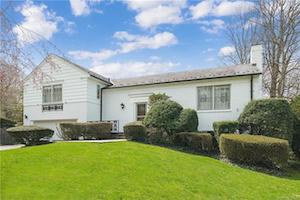 16 Taunton Road E
16 Taunton Road E
Brick split level home in the desirable Crane Berkeley area of Scarsdale. This 3 bedroom 3.5 bathroom home has it all! Great for entertaining - the floor plan enhanced by hardwood floors, flows seamlessly from the family area into the dining room and kitchen. Sun streams through the house via the double windows. Main living space features vistas and access to a yard, replete with specimen plantings and a flagstone patio. The upper level boasts 3 bedrooms, 2 of which include en suite bathrooms and walk in closets. A living room with marble fireplace and cozy sunroom round out the second floor.
Sale Price: $1,275,000
Real Estate Taxes: $21,317
Assessed Value: $863,158
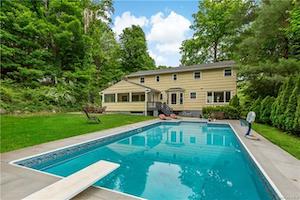 7 Paradise Drive
7 Paradise Drive
Colonial in the Edgemont School District ready for summer with a heated salt water pool! Layout is perfect with light and multi-use spaces - a bonus room on the first level would make a home office with views of the pool. Kitchen has been updated with wood cabinets, stainless appliances, and breakfast area overlooking grounds and pool. Primary bedroom suite with two walk-in cedar closets and new bath. Some outstanding features include hardwood floors, second floor laundry, and two car garage with access near the kitchen. Upgrades include: roof, windows, furnace, water heater, second floor air conditioning and pool filter/motor. Lower level has an additional 1000 square feet not included in total square footage with potential for recreation, exercise room, storage and door out to backyard. Some rooms are virtually staged.
Sale Price: $1,240,000
Real Estate Taxes: $34,850
Assessed Value: $1,025,000
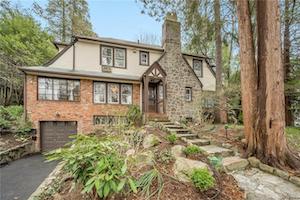 12 Brook Lane
12 Brook Lane
Tudor in the much sought-after Greenacres neighborhood of Scarsdale. Downstairs floor plan allows for living and entertaining. Off the living room is a sun-room, perfect for basking during daylight hours. The kitchen comes with an adjacent, family room, as well as a dining room for your entertaining. Sliding doors downstairs lead to a stonework patio and an backyard to practice your chip shots or let the kids run off some steam. 5 large bedrooms upstairs with 3 full baths. This house has an abundance of space for the whole family. An additional 600 sf in the basement. A great opportunity to create your own home in the heart of Scarsdale.
Sale Price: $1,210,000
Real Estate Taxes: $17,862
Assessed Value: $825,000
 41 Black Birch Lane
41 Black Birch Lane
Split Level in excellent condition. Step into a entry hall and enjoy views of the backyard. The flow continues seamlessly into the living room flanked by oversized windows, a formal dining room and an expanded kitchen with a vaulted ceiling, skylights and island. The breakfast area is surrounded by glass overlooking the backyard - when in bloom the setting is oh-so-private! The first floor also offers an office or study. The primary bedroom is features a walk-in closet as well as a second closet and a renovated bathroom with a skylight. The secondary bedrooms are both proportioned and serviced by a renovated hall bathroom. The lower level family room is flooded with light, and the basement offers an additional 915 square feet of multi-use space (not included in total square footage). This unusual home offers the best in Scarsdale in a uniquely, natural setting.
Sale Price: $1,199,000
Real Estate Taxes: $22,034
Assessed Value: $925,000
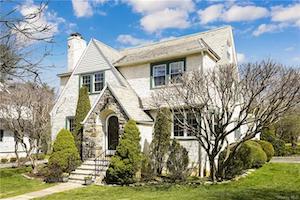 31 Rugby Lane
31 Rugby Lane
Renovated storybook Tudor with 4 bedroom, 3 baths in Greenacres on level property Original architectural details abound with an open floor plan for living and entertaining providing spaces for guests and work from home. Entry foyer with coat closets opens to living room/wood burning fireplace, leading to sunroom/home office and dining room. Renovated kitchen/granite counters/stainless steel appliances/cherry cabinets/door out to bluestone patio and level yard, mudroom/laundry closet/new front loaders. Transitional space off kitchen is perfect for a den/TV room. First floor bedroom with updated ensuite bath. Upstairs to a master bedroom/walk in closet/ spa like bath/double sinks and frameless shower, 2 bedrooms and hall bath. Walk up attic and full unfinished basement; storage and potential. New windows throughout, move in ready.
Sale Price: $1,075,000
Real Estate Taxes: $21,650
Assessed Value: $925,000
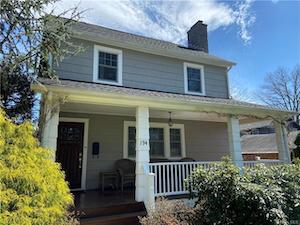 194 Bradley Road
194 Bradley Road
Colonial sits in front of Peach trees lined Davis Park. From the foyer, there is living room, stone fireplace, dining room, glass doors to wooden deck, eat-in kitchen, powder room, also access to deck for outdoor cooking & entertaining. Second floor, master bedroom, 2 more bedrooms & hall bath, excess closet to walk up attic, space for office, storage or 4th bedroom. Finished walkout basement, with full bath, laundry & much more storage. The entire house is renovated & upgraded 2016, new Oakwood flooring throughout, freshly painted interiors, refinished all doors, window frames, staircase railings, new eat-in kitchen, stainless steel appliances, wood cabinetries, granite countertops, 2.5 new baths. New landscaping & sprinkler systems in front & backyards, also on driveway.
Sale Price: $950,000
Real Estate Taxes: $17,622
Assessed Value: $705,000
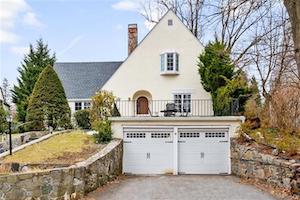 16 Robin Hill Road
16 Robin Hill Road
Welcome to this Tudor home in the Edgemont School District. 3 BR/3 BA home that lives like a 4 BR home. This street is a wonderful place to lay your roots down and start your next adventure. The home has been painted, has a new roof, 2 year old high efficiency natural gas boiler w/indirect hot water heater, back yard with a deck, front patio, a basket ball hoop, and a dry, semi-finished basement with washer and dryer. In addition to that.... this home offers an kitchen with stainless steel appliances and granite counter tops, 3 full updated baths, central air (partial), hardwood floors, blinds and radiator covers, fireplace, 3 season room, and a 2 car attached garage.
Sale Price: $940,000
Real Estate Taxes: $32,381
Assessed Value: $940,000
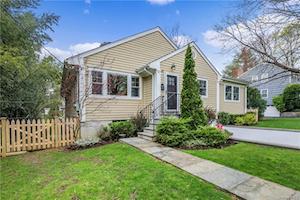 200 Glendale Road
200 Glendale Road
Located on one of the desirable streets of Edgemont. Flow for entertaining. Kitchen with white marble counters and stainless steel appliances adjoins to a family room with skylights and pitched ceiling (family/dining room combo). Living room with crown moldings, fireplace and level yard. The lower level has a finished family room/playroom with office and built-ins (could be converted to 4th bedroom), laundry room, full bath, access to garage and storage. New bathrooms, new roof, new window and doors, new insulation, high-hats, generator and Hardiplank siding with Azek trim on exterior. Hardwood floors and New 2020 Bosch HVAC. New gated fence around backyard. Truly an outstanding home to move right into!
Sale Price: $900,000
Real Estate Taxes: $28,738
Assessed Value: $835,700
Featured Listings
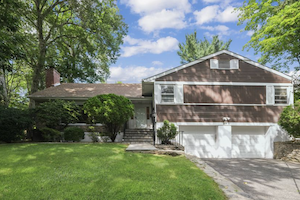 21 Olmsted Road, Scarsdale
21 Olmsted Road, Scarsdale
4 Bedrooms, 3.1 Bathrooms, 2,941 Square Feet
Prime Fox Meadow location and excellent space in this fantastic Split Level home in the center of it all! Walk to elementary school, high school, library, shops, restaurants, and the train! Enter into a spacious foyer with coat closet and views through the kitchen into the backyard. To the left is the large living room with wood-burning fireplace and beautiful picture window. The adjacent gracious dining room with sliding doors has views into the bright, windowed sunroom which is flexible space for an office or additional family room. The eat-in kitchen makes for wonderful everyday casual family meals and is adjacent to the family room/den. Up a few steps are three large bedrooms each with excellent closet space. One en-suite bedroom is large enough to be a primary bedroom with its own bathroom. Two more large bedrooms and a hall bath with double sinks and a tub/shower complete this level. Upstairs, enter your very own primary suite with a large en-suite bathroom with separate bathtub and shower, walk in closet and adjoining sitting room/office. On the lower level is yet more space with another playroom/den with a half bathroom. On just over a quarter of an acre, you will find the green space you have been waiting for with a slate patio for dining, plenty of grass for play and entertaining, as well as a basketball hoop to try your best shot! This home has it all in just the location you have been waiting for!
Click here for more information
List price: $1,250,000

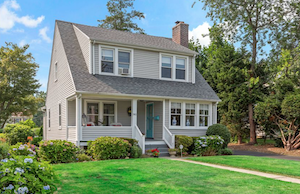 141 Bradley Road, Scarsdale
141 Bradley Road, Scarsdale
3 Bedrooms, 1.1 Bathrooms, 1,551 Square Feet
141 Bradley Road in Scarsdale, New York, is set on a beautiful tree-lined street. This tranquil location is walking distance to shopping, commuter bus to Metro North train. This home has many new updates: roof, siding, gas boiler, hot water heater, kitchen appliances, bathroom and half bathroom. Move right into this immaculate home! Over 1550 square feet in this sunny home with a large covered front porch. Inside has an open floor plan for easy living. Great first floor spaces such as a sunroom, living room with wood burning fireplace, formal dining room, eat-in kitchen and guest powder room. Second floor has master bedroom with two additional bedrooms and updated hall bathroom. Lower level is a large space with laundry room. One car detached garage plus an amazing level backyard with lovely plantings throughout and large patio. Free bus to both Scarsdale High School and Scarsdale Middle School. This home will not last!
Click here for more information
List price: $956,000![]()
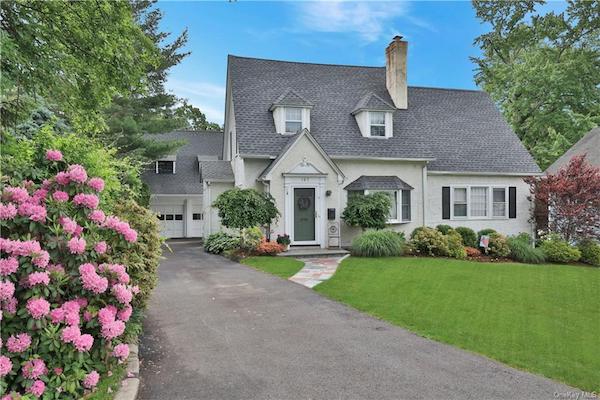 167 Glendale Road, Scarsdale, NY
167 Glendale Road, Scarsdale, NY
Price reduction: Located on one of the most desirable streets in Edgemont, this beautiful home offers stunning curb appeal & private flat backyard! Sunlight streams throughout the first floor. A gracious Living Room features a beautiful Fpl. and opens to the Dining Room with sliders to the Oversized Deck, perfect for indoor/outdoor living. Cooking is a delight in the Renovated Kitchen with counter seating and easy access to the Backyard. A large Family Room, Bedroom & Powder Room completes the spacious first floor. The second floor offers a generous Primary Suite with custom B/I Drawers, En-Suite Bath & perfect Dressing Area with multiple Closets. An oversized Bedroom with a huge Walk-In Closet & Hall Bath complete this floor. The lower level provides an additional 300 sq. ft. of Finished Storage and Laundry.
List Price $849,000
Learn more here:
https://www.compass.com/listing/167-glendale-road-scarsdale-ny-10583/812232351444472633/
Open Houses
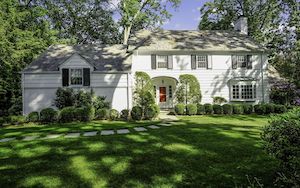 137 Griffin Avenue, Scarsdale
137 Griffin Avenue, Scarsdale
Sat Aug 7, 11:00 AM- 12:30 PM
Sun Aug 8, 11:00 AM- 12:30 PM
137 Griffen Avenue is set on a beautiful tree-lined street set between two world-renowned golf courses. This lovely Colonial sits privately behind a stone wall on .50 acres with colorful flowering trees that bloom from early Spring through the Summer. Over 3000 interior square feet means space for everyone! The home has an eat-in kitchen, living room/fireplace, dining room, sunroom and guest powder room, plus large family room and a master bedroom with a large walk-in closet and large bathroom with double sinks, separate shower and Jacuzzi. Two additional bedrooms upstairs. Lower level is walk out with playroom/fireplace and a separate laundry room. Two car garage, central air, many upgrades. This home was originally a five-bedroom and can be converted back. Great value!
Click here for more information
List Price: $1,349,000

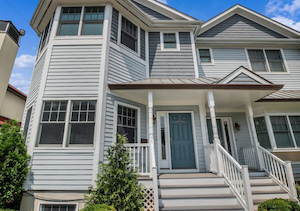 207 Ashford Avenue Unit #A
207 Ashford Avenue Unit #A
Sun Aug 8, 12:00 PM- 1:30 PM
Low taxes in this spectacular Rivertown Condo located in the historic Village of Dobbs Ferry! This immaculate, newly painted and renovated four-bedroom and four-bathroom end unit features tons of natural light with dramatic double height ceilings. This is an entertainer's dream with open concept chef's kitchen, stainless steel appliances, granite counters and with plenty of room for dining and living. An additional second great room area with sliding glass door leads to a balcony, which is perfect for lounging and barbeques. The primary bedroom has a en-suite bathroom with walk-in closet. There is a spacious secondary bedroom which also features an en-suite bathroom. Bright and airy third and fourth Bedrooms share a Jack-and-Jill bathroom with double vanity, tub and shower. Spacious and impeccably finished lower level recreation room and laundry area with plenty of storage. Also included is a pristine, newly painted two-car garage. Enjoy this maintenance-free living that is close to Springhurst Elementary School and Dobbs Ferry High School. Dobbs Ferry is a charming enclave located on the Metro North Hudson Line, about 39 Minutes to Grand Central and two blocks away from the newly restored Gould Park and pool complex. Enjoy being near downtown dining, eclectic shopping and impeccable Hudson River front waterfront park. Just minutes from The Aqueduct state park Hiking and Bike trails, golfing and close access to parkways/highway. Don't miss this rare opportunity! Please see Matterport 3D detailed house preview.
Click here for more information
List Price: $815,000

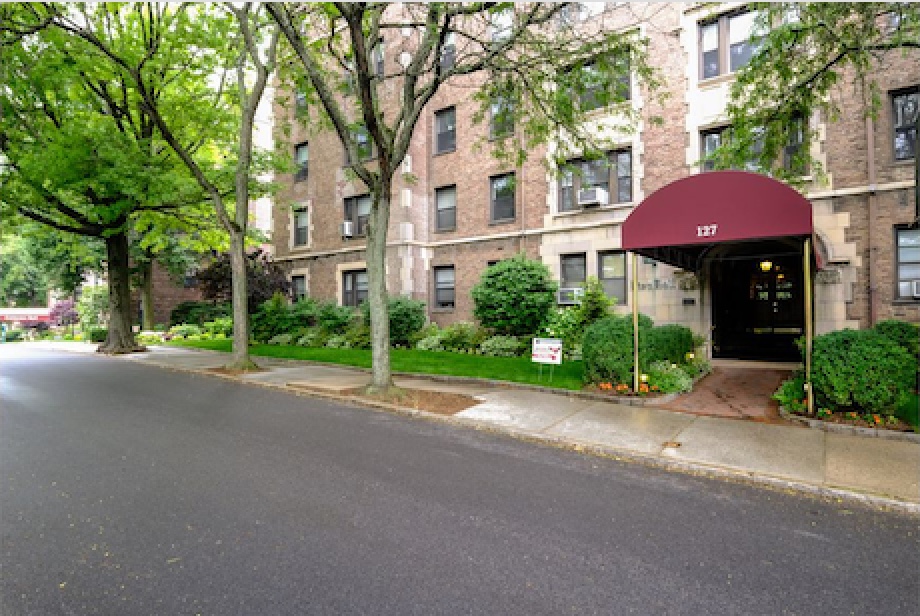 127 Garth Road Unit #5F, Scarsdale PO/Eastchester
127 Garth Road Unit #5F, Scarsdale PO/Eastchester
Sunday August 8, 1:00PM-3:00PM
Elegant Pre-War Tudor building offers a spacious one-bedroom apartment within walking distance to Scarsdale Metro North, great shops and restaurants, and the Bronx River Tail for running and biking - easy living at its best! This bright and airy unit boasts a large entrance hallway with walk-in closet, high ceilings and hardwood floors throughout. Generous living room will accommodate an area for dining or a great home office for remote workers. Enjoy the open flow to the eat-in kitchen featuring stainless steel appliances. Large bedroom with plenty of closets and brand-new bathroom walk-in shower. Take a break on the large outdoor private patio. Storage unit and bicycle room located in basement. Waitlist for garage. Free street parking with permit from the town of Eastchester. Eligible for Lake Isle Golf/Tennis/Pool Club membership. Gracious Eton Hall on a beautiful tree-lined street - welcome home!
Click here for more information:
List Price: $199,500








