Heathcote Manse Sells for Almost $10,000,000
- Category: Real Estate
- Published: Wednesday, 25 August 2021 15:18
- Joanne Wallenstein
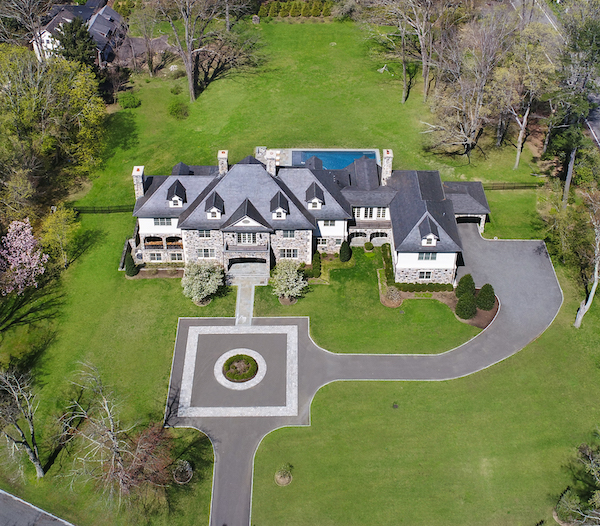 There seems to be no end to record setting sales in Scarsdale this year. This week, a 7 bedroom, 10 bathroom home on 3.7 acres in the Heathcote Association sold for $9,850,000, the biggest sale of this year in Scarsdale.
There seems to be no end to record setting sales in Scarsdale this year. This week, a 7 bedroom, 10 bathroom home on 3.7 acres in the Heathcote Association sold for $9,850,000, the biggest sale of this year in Scarsdale.
The home was completed in 2014 and includes a 2,500 square foot cottage with a one bedroom apartment and its own garage. This is in addition to the heated three-car garage in the main house. There’s a 20 X 50 pool and spa, a covered grotto with a fireplace and a circular driveway,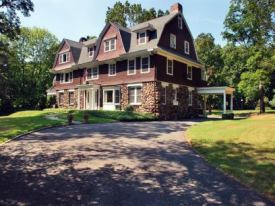 The original home at 1 Duck Pond Road facing the duck pond. And if you’re wondering about the real estate taxes, you bet they are high: $187,991 a year.
The original home at 1 Duck Pond Road facing the duck pond. And if you’re wondering about the real estate taxes, you bet they are high: $187,991 a year.
The home replaced an iconic farmhouse that was razed. It is sited in front of a duck pond that was built in 1902. The original house was built in 1915 and was originally known as the Lawrence Churchill house.
Also sold this week was 17 Harvest Drive, an 8,700 square foot home with 7 bedrooms, and 8 bathrooms.. The home was built in 2016 and went for just under $5,000,000.
Sales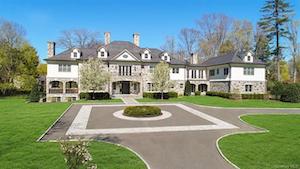 1 Duck Pond Road
1 Duck Pond Road
Iconic Heathcote Estate completed in 2014 in the most coveted location, overlooking the private and picturesque duck pond with stunning, tranquil wraparound views from every room. This exquisite 11,000 square foot residence embraces masterful design and modern luxury within a charming stone and stucco facade. The lush, level park-like 3.73 acre property boasts a 20x50 pool and spa, bluestone terraces and a covered grotto with a fireplace, integrated sound, wired for cable and TV. Plenty of room to add sports courts and putting green to create a perfect recreation center. A circular drive and motor court lead to a convenient porte-cochere and heated three car garage. The separate 2,500 square foot cottage includes an additional garage, storage space and a one bedroom apartment, ideal for creating a private home office or a guest house. This unrivaled Scarsdale showplace is close to train, village, schools, country clubs, local shopping and parkways.
Sale Price: $9,850,000
Assessed Value: $7,520,800
Real Estate Taxes: $187,991
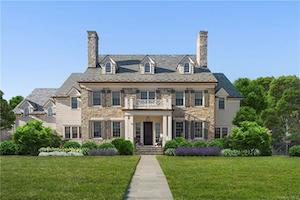 17 Harvest Drive
17 Harvest Drive
Spectacular like new custom built, designer owned contemporary colonial on nearly 3/4 acres in Scarsdale. No expense was spared in this home with 20 ft height foyer, wide plank white oak floors and custom millwork. The chef’s kitchen has custom cabinetry, sub-zero fridge and freezer, 2 Miele dishwashers, 2 wall ovens and wolf range. The modern, open 1st fl continues with butler’s pantry that connects to oversized dining room, large family room with fireplace and french doors open to backyard, living room with fireplace, library, powder room, full bath, mudroom/office with radiant heat off of heated 3 car garage. The backyard has a 20x40 gunite pool with spa, 3 patios including a covered porch wired with AV, stone fireplace and outdoor kitchen built in 2020. The 2nd level has 6 large bedrooms and 5 full baths. The master bedroom has 12 ft ceilings, fireplace, massive closets and marble bath with jacuzzi and radiant floor. The lower level spans footprint of the home with a rec room, bedroom with full bath, playroom, fitness room and massage room.
Sale Price: $4,937,000
Assessed Value: $4,025,000
Real Estate Taxes: $101,177
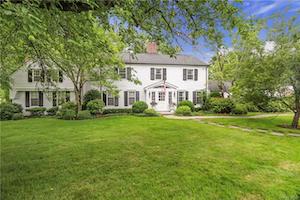 19 Carriage House Lane
19 Carriage House Lane
A timeless center hall colonial nestled on .92 acres overlooking the fairways of Winged Foot's West Course. This five-bedroom classic offers unparalleled views from the formal living room, dining room and handsome oversized den complete with wood burning fireplace and wet bar. This meticulously maintained home offers all the modern amenities with upscale entertaining on sweeping lawns and terraced flagstone patios. The light filled, eat in kitchen with adjacent family room allows for easy access to indoor and outdoor activities. The main floor is completed by a powder room, mudroom with side entry and attached garage. The second floor includes the large primary suite with two full baths, extensive dressing room with gym and an office area. In addition there are three bedrooms and a bath and a separate fifth bedroom with ensuite bath. This picture perfect home is ideally and conveniently located between Long Island Sound and downtown Scarsdale.
Sale Price: $2,950,000
Assessed Value: $1,917,000
Real Estate Taxes: $47,804
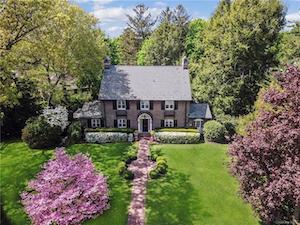 51 Greenacres Avenue
51 Greenacres Avenue
This home is iconic, elegant and grand. On entering, the center hall provides immediate views of the rear terrace and the living room, along with the library, dining room and office. The kitchen/family room offers beautiful glimpses of the lush surroundings, and direct access to the enormous terrace. With six bedrooms and five bathrooms, this 4,813 square foot residence is stunningly sited on the property with room for a pool. The primary suite is spacious and luxurious and features: a private entryway, a bedroom area, and a large sitting area with a fireplace, vaulted ceiling and walls of glass and closets. Each of the additional second and third floor bedrooms has something special to offer. Together they provide many possibilities. The rear wrap around terrace feels endless with five access points from the house. It ensures continuous interaction with the outdoors. This property is enchanting and gorgeous and ideally located near the elementary school, shops, and train. The square footage includes the 330 square foot playroom in the lower level.
Sale Price: $2,800,000
Assessed Value: $1,700,000
Real Estate Taxes: $42,191
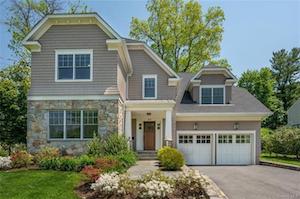 22 Montrose Road
22 Montrose Road
Better than new 2015 modern home located in quiet neighborhood in the heart of Greenacres within close proximity to the newly-renovated and expanded Greenacres Elementary. Can walk to train station and shops. Crafted to perfection by one of the most respected builders and featuring custom details and millwork and 9-foot ceilings throughout. A home for today's lifestyle with an open expansive layout. The fabulous, large eat-in kitchen, with walk-in pantry, center island with seating, and breakfast area, opens to the family room with fireplace. Double glass doors lead to the patio and picturesque backyard. First level features a study, modern powder room, large formal living and dining room with custom millwork and coffered ceilings, mud room, and 2-car garage. The second level includes 4 bedrooms and 3 baths including a dreamy master suite. The fully finished basement has 9-foot ceilings, playroom, gym, bedroom and bath.
Sale Price: $2,687,000
Assessed Value: $2,300,000
Real Estate Taxes: $57,081
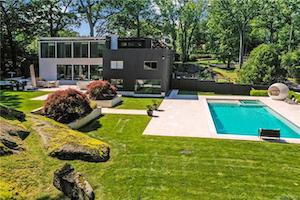 2 Split Tree Road
2 Split Tree Road
Contemporary living at its finest with privacy in Murdock Woods. Almost one acre of professionally landscaped property with new 25 x 45 foot gunite pool, spa, electric cover, and patio. Open concept living room, dining room, family room, kitchen with professional stainless steel appliances. Wall to ceiling windows overlooking the exquisite backyard. Sliders to the newly renovated patio with outdoor kitchen, make for easy entertaining. Second level features two bedrooms with renovated hall bath, and third bedroom with renovated en-suite bath. Conveniently located second floor laundry room with new washer/dryer. Spacious master suite on the third level overlooking entire property. His/Hers walk-in cedar closets, updated master bath en-suite, adjacent work out area and home office space, complete the room. Lower level playroom with sliders to the backyard, den/bedroom, renovated bath and entry to two car garage. Full house generator. New hot water heater. Pool shed.
Sale Price: $2,675,000
Assessed Value: $2,175,000
Real Estate Taxes: $54,239
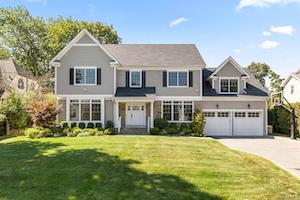 64 Fayette Road
64 Fayette Road
Immaculately maintained home in desirable walk to everything location. The sun drenched first level is ideal for entertaining and modern living- it boasts a gracious entry, eat-in chef's kitchen that opens to a family room with fireplace, formal living room, oversized dining room, powder room, mudroom with pantry and laundry room. The second level has a stunning primary bedroom suite with two walk-in closets and a large marble bathroom, a bedroom with en suite bathroom and two additional bedrooms that share a common bathroom. The second floor also has a large bonus room that is being used as an office/den. The lower level has a sprawling rec room, a bedroom, an office/gym and a full bathroom. This house has it all and is in short walking distance to Heathcote Elementary School, Five Corners, Scarsdale Pool and sports fields.
Sale Price: $2,550,000
Assessed Value: $47,760
Real Estate Taxes: $1,900,000
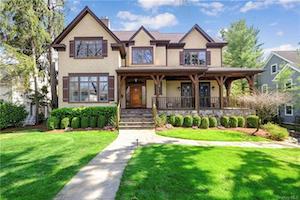 37 Wynmor Road
37 Wynmor Road
This unique custom built 2007 Heathcote colonial with quality architectural details, superb craftsmanship and extra large rooms is ideally located on a private, level fully fenced property with front bluestone wrap around porch and bluestone deck off both the kitchen and sunroom. Some additional special features: twenty foot ceiling in center hall, nine foot ceilings on first and second floors, all second floor bedrooms have ten and a half foot ceilings, six inch gorgeous knotted white oak floors on first floor, radiant heated floors in kitchen, powder room and master bath, two stunning wood burning fireplaces, transom windows in living room, family room and sunroom, and California outfitted closets in all bedrooms. Perfectly located near Heathcote and Scarsdale Middle School, Five Corners Shopping Center, Balducci’s, restaurants, tennis and new village playground just down the street.
Sale Price: $2,465,000
Assessed Value: $1,950,000
Real Estate Taxes: $48,699
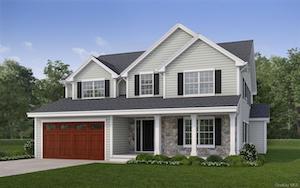 38 Montrose Road
38 Montrose Road
All new Colonial with an inviting covered front porch. Exceptional craftsmanship and attention to detail by one of Scarsdale's finest builders. All the modern amenities and layout you want for elegant entertaining and comfortable living. Two-story foyer and heated attached two-car garage and mudroom. Fireplace, hardwood floors stained-to-suit, dream kitchen with premium stainless appliances and breakfast bar, convenient second floor laundry, central vacuum, vast lower level recreation space with dedicated gym, and more. Soak in the tub of the luxury master bath with separate shower. Bluestone patio in the large backyard. Professionally landscaped. Ample closets and storage throughout. Can walk to the new Greenacres Elementary school and playground, shops, restaurants, and train to New York City.
Sale Price: $2,425,000
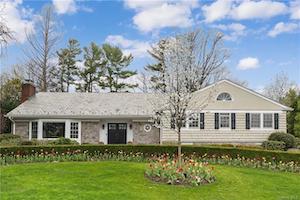 43 Meadow Road
43 Meadow Road
Super-charged contemporary. Set on .46 acre of private, flat property in a quiet neighborhood, close to restaurants, shopping, tennis, town pool, playgrounds and one-block walk to Quaker Ridge Elementary School. Smartly renovated in 2016, this 5781 square foot home offers 5 bedrooms, 4.1 baths plus den/home office and is packed with unexpected amenities including a movie theater, recreation room, full-sized wet bar, an exercise gym, gourmet kitchen with oversized island and top-of-the line appliances, fabulous stone patio for entertaining, fire pit and loaded with extras. A spacious entry hall welcomes guests and opens to a grand living room with fireplace, a formal dining room, an inviting kitchen and a sun-drenched family room with lounge area and fireplace. The sunny, open layout and spacious, versatile floor plan has a wonderful orientation to the beautifully landscaped property with specimen trees and gorgeous perennials. Free bus to Scarsdale Middle and High Schools.
Sale Price: $2,318,00
Assessed Value: $1,850,000
Real Estate Taxes: $46,201
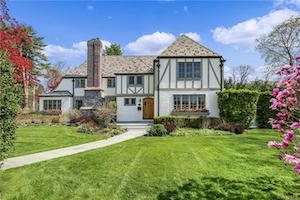 23 Chesterfield Road
23 Chesterfield Road
Located on a most coveted street in Scarsdale - two blocks from Fox Meadow Elementary School and .5 miles from the train station. This home features a gourmet kitchen with granite countertops and top-of-the-line appliances. The stunning dining room and oversized family/living room with hardwood flooring throughout creates the perfect ambiance for your family, and an exquisite floor plan for entertaining. The second floor with the beautiful master suite has family bedrooms sized that are rarely seen in Scarsdale homes. And as a bonus the lower level has the feel of the upper floors with light and high ceilings with room for family activities, a home office, a recreation room and full bathroom.
Sale Price: $1,900,000
Assessed Value: $1,600,000
Real Estate Taxes: $39,993
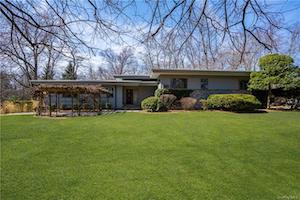 46 Lincoln Road
46 Lincoln Road
Striking, spacious, sundrenched mid century designed home with a great open floor plan offering a modern vibe accented by countless windows , stone walls and stunning curved staircase. This versatile floor plan paired with expansive property is ideal for providing entertaining inside and out. Main floor features living room with fireplace accented by a stunning stone wall, dining room surrounded by windows, inviting family room, dine-in kitchen which has French doors leading to dining room, full hall bath, bedroom ( great guest room/au pair set up) with access to newly refurbished wrap-around deck. Second level has Master bedroom/ full bath, two sizable bedrooms, and hall bath. The lower level is an awesome multi purpose oversized room, high ceilings, office and full bath.
Sale Price: $1,875,000
Assessed Value: $1,617,000
Real Estate Taxes: $39,863
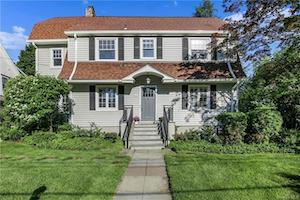 132 Brite Avenue
132 Brite Avenue
Beautifully updated five-bedroom, four-full-and-two-half bath Colonial conveniently located close to Greenacres School and playgrounds sited on professionally landscaped, private level property with beautiful newer primary suite addition and fabulous kitchen/family room. Special features: stunning dream primary suite with huge walk-in-closet with custom dressers designed by Transform, gorgeous primary bath with soak tub, steam shower, separate water closet and two sinks, four second floor bedrooms with three baths (two new bathrooms), new oak floors on second floor and office, custom Transform outfitted closets and built-ins in three of the bedrooms, desirable third floor guest suite with fifth bedroom, fabulous kitchen/family room with Wolf stove, SubZero refrigerator, new four-zone high efficiency HVAC system, new slate front walk with wrought iron railings and wired invisible fence. Perfectly located, walking distance to Greenacres School and Field, Playgrounds, Metro North train, restaurants and shopping.
Sale Price: $1,801,000
Assessed Value: $1,225,000
Real Estate Taxes: $30,402
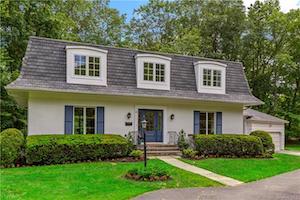 40 Springdale Road
40 Springdale Road
Stunning renovation in a private setting. No expense or detail was spared in this beautiful home with high-end fixtures throughout. The first level welcomes you with a grand foyer featuring hardwood floors set in a herringbone pattern, a beautiful staircase and stunning wallpapered powder room. Custom paint work throughout the living and family rooms. The laundry room and mudroom have trendy checkerboard flooring with lots of storage. All this in addition to a bright and airy beautiful kitchen with abundant seating, gorgeous backsplash, pantry closet and high end appliances including a Bertazzoni range. Walk right out the French doors to your spacious deck. Second level contains four-bedrooms including your master suite with a walk-in closet, two additional generous closet spaces and luxurious bathroom with double vanity and large marble shower with shower seat! To top it off, the newly finished basement is massive.
Sale Price: $1,725,000
Assessed Value: $1,090,000
Real Estate Taxes: $27,221
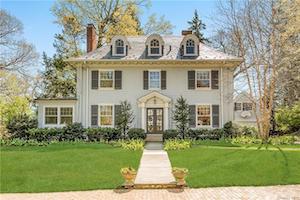 3 Roxbury Road
3 Roxbury Road
This exceptional Center Hall Colonial in desirable Old Edgemont is loaded with details and set on architecturally designed grounds. Close to all, Metro North, Scarsdale Village, Seely Place Elementary School/Edgemont Junior/Senior High School. With bright open views from all rooms, upon entry you will find a living room with fireplace looking out to the screened in porch. The eat-in kitchen has SubZero refrigerator, Dacor stove, Bosch dishwasher. A formal dining room and sunroom complete this floor. The second floor features a master bedroom with fireplace, spa master bath with Calacatta marble, steam shower, and radiant floor. This floor has two more bedrooms and full bath.Third floor has three bedrooms and full bath. Three zone central air, two zone gas heating, Generac generator, lawn sprinklers, and lighted landscaping. Finished basement with additional 500 square feet has gym, laundry, and full bath. Large detached two car garage with additional 400 square feet of attic storage.
Sale Price: $1,650,000
Assessed Value: $1,325,000
Real Estate Taxes: $47,195
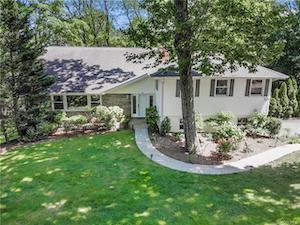 152 Rock Creek Lane
152 Rock Creek Lane
Welcome to this spacious, Split Level home on 1/3 acre lot on a beautiful, tranquil street. Walk to a fabulous park/playground only a few blocks away, seasonal farm stand, worship, shops and Middle School. Free bus to Elementary and High School. The first level features a large living room which is open to a lovely dining room. The adjacent eat-in kitchen opens to a deck which is private and perfect for outdoor dining. Half a level up to three bedrooms, one with an updated en-suite bath and one hall bath. Up another half flight to the private master suite with a large en-suite bath with tub and shower and ample closet space plus a beautiful view of the property. The lower level boasts a large, sun-filled walk-out, above ground, family room with wood-burning fireplace and doors to the patio and yard and a two car garage. A few more steps down leads you to a large playroom, office, laundry, storage and utilities.
Sale Price: $1,632,000
Assessed Value: $1,123,850
Real Estate Taxes: $29,137
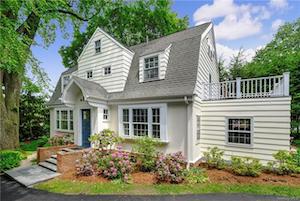 102 Brite Avenue
102 Brite Avenue
Classic Greenacres Colonial, just a short walk to the recently renovated Greenacres Elementary School and to the downtown Hartsdale shops/restaurants and 32 minute express train to Grand Central. This sun-filled home has nine foot ceilings throughout the first level and is spacious and elegant with many lovely bonus spaces for guests or to comfortably work from home. The first level features an expansive living room with wood-burning fireplace leading to a large sunroom for relaxing or working from home, gracious dining room for entertaining large gatherings, renovated eat-in-kitchen with premium stainless steel appliances, granite counters and a large breakfast area with French doors to the patio and yard, cozy den or second office, powder room and laundry. The second level boasts a primary bedroom with a renovated ensuite bath and fabulous roof deck, two additional bedrooms and a renovated full bath. The third level includes a large bedroom that can also be used as an office or recreation space with a full bath. The lower level consists of bonus space and utilities. Level, private yard. The detached two car garage has a room above with a full bath and tremendous potential.
Sale Price: $1,590,000
Assessed Value: $1,221,750
Real Estate Taxes: $30,321
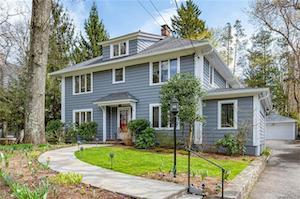 90 Walworth Avenue
90 Walworth Avenue
Quintessential Center Hall Colonial perfectly located in the heart of the sought after Greenacres area of Scarsdale. This home presents breathtaking curb appeal, airy light-filled interiors and an enviable location within less than a mile to the newly renovated Greenacres Elementary School, train station and shops. The elegant entrance hall showcases a generously proportioned living room with two seating areas and fireplace and the formal dining room. A den adjoins the living room and is ideal for working from home. An eat-in kitchen with mudroom leads to the stone patio and lovely generous level backyard featuring ample room for all to enjoy the outdoors in style. Four spacious bedrooms including an ensuite master bedroom, three full baths, powder room and finished lower level complete this home.
Sale Price: $1,586,000
Assessed Value: $1,225,000
Real Estate Taxes: $30,620
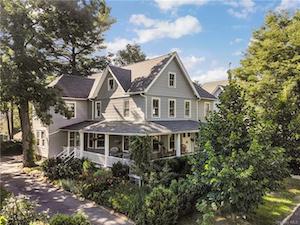 9 Dobbs Terrace
9 Dobbs Terrace
Beautiful wrap around porch on this fabulous and unique Greenacres Victorian, filled with charm, high ceilings and large rooms. Stunning landscaping and amazing perennials surround this home with its own secret garden. Streaming with natural sunlight, through the extra large windows, the first level of this home features a welcoming entry foyer, formal living room, oversized formal dining room, perfect for gracious entertaining, an eat-in kitchen with high-end appliances including a Liebherr fridge/freezer and a Bertazzoni professional gas range and French door to deck and an adjoining large family room with a gorgeous wood-beamed ceiling, powder room and laundry room. The second level boasts a primary bedroom with en-suite bath, four additional bedrooms and two full hall renovated baths. The third level contains a bedroom and a large bonus room/office. Short walk to Hartsdale downtown shops and Metro North express train to Grand Central Terminal, and Greenacres elementary school.
Sale Price: $1,450,000
Assessed Value: $975,000
Real Estate Taxes: $24,209
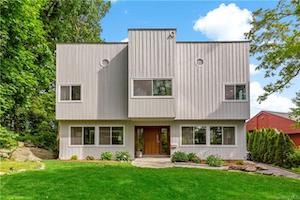 65 Saxon Woods Road
65 Saxon Woods Road
This Modern, contemporary home is sun drenched everywhere. Elevated from the street, it is a sanctuary of quietness and serenity. 20-feet ceiling with skylights throughout, this home feels expansive and yet so calming in every sense. First floor has imposing foyer, formal living room, formal dining room, kitchen overlooking breakfast area and family room, office/playroom and powder room. Second floor has an amazingly private master suite oasis in it's own wing with sitting room (office), luxury bathroom and his and her walk-in closet. Three additional bedrooms and a spacious hall bath in the other wing. Flat backyard and side patio perfect for entertaining. Minutes drive to nursery school, houses of worship, shopping center and across from golf course.
Sale Price: $1,417,888
Assessed Value: $1,075,000
Real Estate Taxes: $27,022
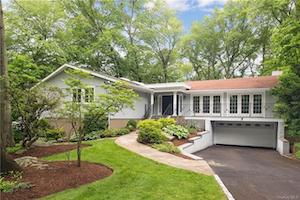 5 Laura Lane
5 Laura Lane
Located on a tranquil cul-de-sac, this sprawling Edgemont Ranch home features an open floor plan, cathedral ceilings and convenient location. The magnificent marble entrance hall which leads to a sun-drenched living room with a wood-burning fireplace and oversized windows reflects the incredible warmth and welcoming feeling of this wonderful home. The gourmet eat-in kitchen with professional grade appliances and center island opens into the family room and stunning designer dining room. From there you have access to an expansive Trex deck overlooking the beautiful setting of over half an acre of private level property with an above-ground pool and hot tub. The master bedroom has its own private suite with tub and bath, walk-in closet and home office/bonus room with fireplace (possible fifth bedroom). The lower level has a bedroom, home/office, full bath and a huge recreation room with sliders leading to the patio and yard. The garage can easily park 8+ cars. Can walk to Greenville school and the commuter bus to train.
Sale Price: $1,337,500
Assessed Value: $1,222,300
Real Estate Taxes: $42,044
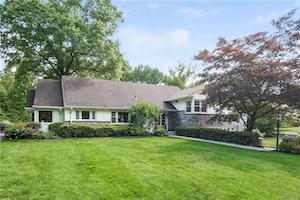 241 Ardsley Road
241 Ardsley Road
Spacious and sunny home. This airy and open concept expanded split-level home has wood floors on the 1st and 2nd level, oversized windows that allow natural light to flood in, and 2 primary bedrooms with en suite baths, plus a home office. There are 2 additional bedrooms and a hall bath. The entire interior was painted in 2020, including the kitchen with white cabinets, new hardware, stainless steel appliances, and granite countertops. A side door in the kitchen provides access to a 2nd patio for barbecuing and outdoor dining. The living room area has a wood-burning fireplace with 2 large picture windows overlooking the backyard. The oversized family room has both a games area and sitting area and features a newly repointed fireplace, sliding door access to a back patio and rear yard. Situated on a beautifully landscaped and level .69 acres with room for pool, and convenient walk to Edgemont schools, Scarsdale Village and train.
Sale Price: $1,317,500
Assessed Value: $1,244,700
Real Estate Taxes: $42,868
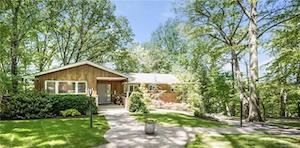 4 Laura Lane
4 Laura Lane
Sun-filled and open concept contemporary ranch home with a first floor Master bedroom and office. Ideally located just around the corner from the elementary school and on a cul-de-sac. The modern and bright eat-in kitchen includes granite counters, high-end stainless steel appliances, an island and a large eat-in area along with sliders to the wrap around deck. Enjoy fabulous sunsets in the expansive living/dining room combo with floor to ceiling windows and sliding glass doors that lead to the wrap around deck connecting back to the kitchen. The lower level walkout includes a family room with fireplace, a wet bar, an oversized guest bedroom, full bath, storage/2nd office, utilities, laundry room with additional crawl space storage and access to the two car garage. Heated driveway with an additional parking pad available at the front of the house. Additional storage shed in rear.
Sale Price: $1,250,000
Assessed Value: $1,163,500
Real Estate Taxes: $39,811
Featured Listings
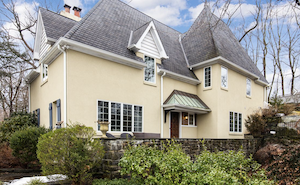 4 Seely Place
4 Seely Place
Scarsdale PO/Edgemont
Beautifully renovated home situated on nearly an acre of private park-like grounds complete with salt water pool and spa. The first floor boasts a gourmet chef's kitchen with high-end appliances, breakfast area, stunning dining room with butler's pantry, and gracious living room with oversized fireplace. Off the kitchen is a spacious family room that leads to an inviting covered porch. On the second floor is the master bedroom with vaulted ceiling, huge walk-in closet and luxurious spa bathroom. There are three additional family bedrooms, each with an en-suite bathroom, and the laundry room. The lower level is ideal for a home office or gym and has a full bathroom. Conveniently located near schools, train and shops. A must see home!
Learn more here.
Listing Price: $1,899,000

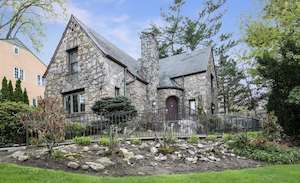 2 Tudor Lane
2 Tudor Lane
Scarsdale PO/Eastchester
Storybook tudor style home located within a half mile to the Scarsdale train station, shops and restaurants. Welcome to this charming stone home with expansive living room open to formal dining area with hardwood floors throughout. Modern sleek kitchen offers stainless steel appliances and granite countertops. There is a first level powder room and sliding doors off the kitchen to a private bluestone patio plus additional flat green yard space. The second level offers a sizable primary bedroom with his and hers closets, two additional guest bedrooms and a full bath. Steps to Garth Road, playground, Scarsdale Village and public transportation.
Learn more here.
Listing Price: $799,000
![]()
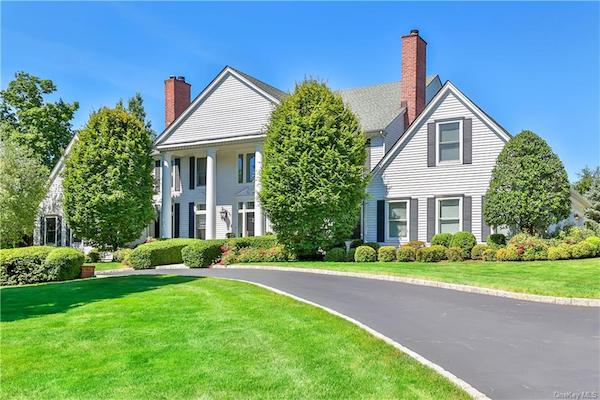 6 Oak Ridge Court
6 Oak Ridge Court
West Harrison
A stunning residence with stately curb appeal on the private, beautiful Oak Ridge Court, this regal colonial home has been meticulously decorated and cared for, with special attention paid to architectural details, such as archways and tray ceilings. It's time to gather!
Multiple upstairs and downstairs patios, a wine cellar, spacious kitchen, a cigar/sunroom, and a finished walk-out lower level every space has been beautifully enhanced for celebrations. In addition, a private office and guest rooms for visitors are perfectly suited for days at home with friends and family. Learn more here:
List Price: $2,750,000
Open Houses
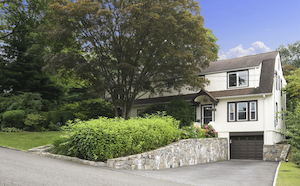 72 Lawton Avenue
72 Lawton Avenue
Hartsdale PO/Greenburgh
Open house Sun Aug 29, 1:00PM - 3:00PM
Fabulous Manor Woods home! Delightful, desirable Hartsdale location offers an easy stroll to the Hamlet of Hartsdale, Metro North train station (35 minutes to NYC), shops, cultural food markets, restaurants, schools, parks and is within a short drive to the Greenburgh pool/recreation. A pleasure to live in, this four bedroom/four bathroom (two full/two half) home has it all, including a large family room with French doors opening to the oversized patio and beautifully planted double sized yard, a kitchen with granite countertops/wood cabinetry/stainless steel appliances with full access to deck, with awning and yard - perfect for all your entertaining needs! A truly special primary bedroom wing with vaulted ceilings, two walk-in closets and LUX private bathroom is the perfect sanctuary to escape to. Property is made up of two lots/taxes reflect both. This home beckons for fun family and friend gatherings, holiday celebrations and tranquil private evenings. Move right in and enjoy!
Learn more here.
Listing Price: $799,999








