Application to Demolish 1828 Quaker Meeting House is Denied Plus Home Sales and Open Houses
- Details
- Written by: Joanne Wallenstein
- Category: Real Estate
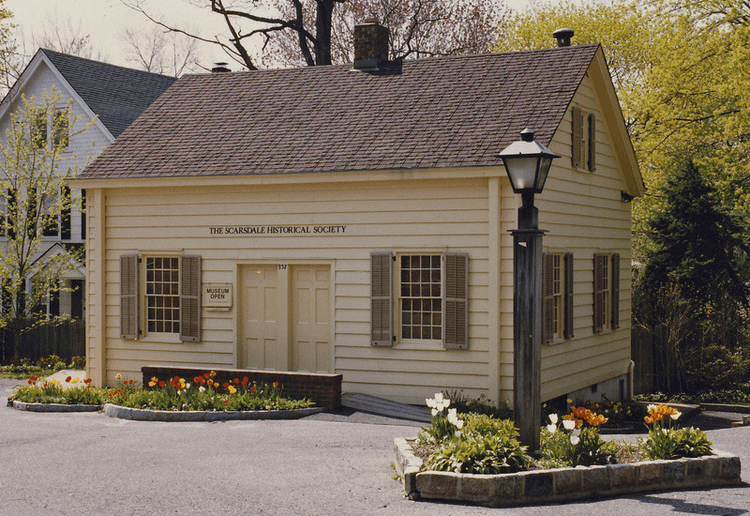 An application to demolish the Quaker Meeting House at 937 Post Road was denied by the Committee for Historic Preservation at their March 20th meeting.
An application to demolish the Quaker Meeting House at 937 Post Road was denied by the Committee for Historic Preservation at their March 20th meeting.
The meeting house, built in 1828, originally stood at a site near the corner of Weaver Street and Griffin Road and was later moved to its current home at 937 Post Road.
The building is representative of a typical Quaker Meeting House, sparely decorated with separate entrances for men and women. In her diary, suffragette Susan B. Anthony mentions attending a meeting in this house.
In a history of Quakers in Scarsdale written by Mickey Singsen, she writes, “About one-third of pre-Revolutionary Scarsdale was a Quaker community. The town population increased slowly. There were only twelve persons listed in 1711 when Heathcote was Lord of the Manor. However, the number increased to 255 by 1740 as his heirs sold or leased land to farmers.” Singsen explains that the 1828 Meeting House was built as a result of a schism in the Quaker community. She says, “In 1828 the Orthodox group in Scarsdale included 11 men, 26 women, 4 minor males and 5 minor females who built a small meeting house for themselves a short distance from the first building on the same lot. This is the building recently reconstructed at 937 Post Road.”
The 1828 Meeting Hose has had many purposes. After it was moved, it became a tool and storage shed for the Heatons (whose estate lay on both sides). It was restored as a meeting house in 1926 by W.H. Aldridge and it was a garage in the 1970’s for the Fraydun Manocherians who is 1976 offered it to the Scarsdale Historical Society.
The Scarsdale Historical Society is seeking to sell the property to a builder. Terms of the sale stipulate that the façade of another building on the property, The Cudner-Hyatt House – be saved. However they contend that since the Meeting House was moved and reconstructed it is not historically significant.
The building appears to meet several of the criteria for preservation, in that:
It is associated with events that have made a significant contribution to broad patterns of Village history
It is associated with the life of persons of historical significance
It embodies the distinctive characteristic of a type, period or method of construction
It can yield information important in history.
The developer, 937 Post Road LLC, planned to subdivide the property and construct three homes.
The application to demolish required a “Yes” vote by a quorum of four of the seven committee members. At the March 20 meeting, six members were present. Lucas Meyer, the committee chair, recused himself from the vote as he is a member of the Scarsdale Historical Society and architect Bana Chuora also recused herself as she has done work for the society in the past.
That left four members to vote, and they were split, with two for and two against.
What next? The Scarsdale Historical Society can file an appeal to the Scarsdale Board of Trustees.
Sales:
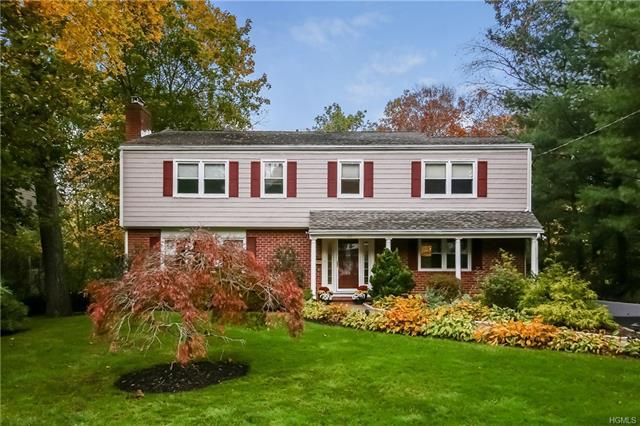 63 Walworth Avenue:
63 Walworth Avenue:
Classic center hall colonial; this spacious home features entry foyer w marble floor. Living room offers; hardwood floors, French doors, beautiful stone fireplace, which flows into the formal dining room. Updated eat-in kitchen with laundry closet, back door to large trex deck for entertaining. Eat-in Kitchen has been updated with granite countertops, SS appliances, garden window, tile floor. A spacious family room with hardwood floors completes the main floor. Freshly painted and updated living spaces make this home ready to move in and enjoy. Finished (1,041 sq feet) basement is not included in square footage listed; features wall-to-wall carpet, storage space, exercise space and rec room with sliders to patio and level pretty backyard. Additional details to note; Two car garage, central AC, landscaping w sprinkler system, access to walking trails, walk/bike to Metro North train station, close to shopping. Scarsdale living!
Sale Price: $1,290,000
Real Estate Taxes: $31,409
Assessed Value: $1,350,000
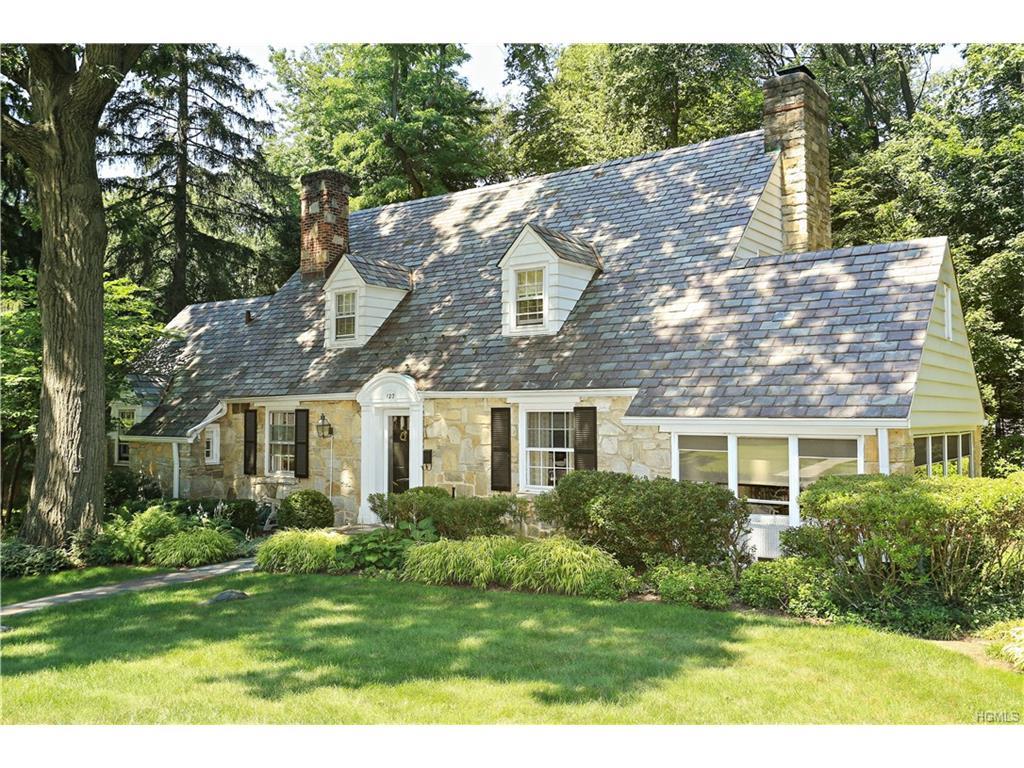 120 Inverness Road:
120 Inverness Road:
This home has been loved, enjoyed, updated and meticulously maintained by the current owners, and will provide a warm, inviting and practical home for you and your family. Four bedrooms, including a large one on the first floor, three full baths and two half baths offer great space and convenience. The kitchen is a delightful for cooking and for relaxing with a generous space for a table that overlooks the property. The living room extends into a music alcove and has windows on three sides. Off the living room is a beautiful screened porch which will feel like a summer house. The dining room will host many a dinner; the den and the family room/bedroom add two extra places to hang out. Square footage includes beautifully finished basement room (403 square footage). All this is situated on beautiful flat land with delightful gardens and privacy. A rare find.
Sale Price: $1,290,000
Real Estate Taxes: $39,453
Assessed Value: $1,228,200
Featured Listings
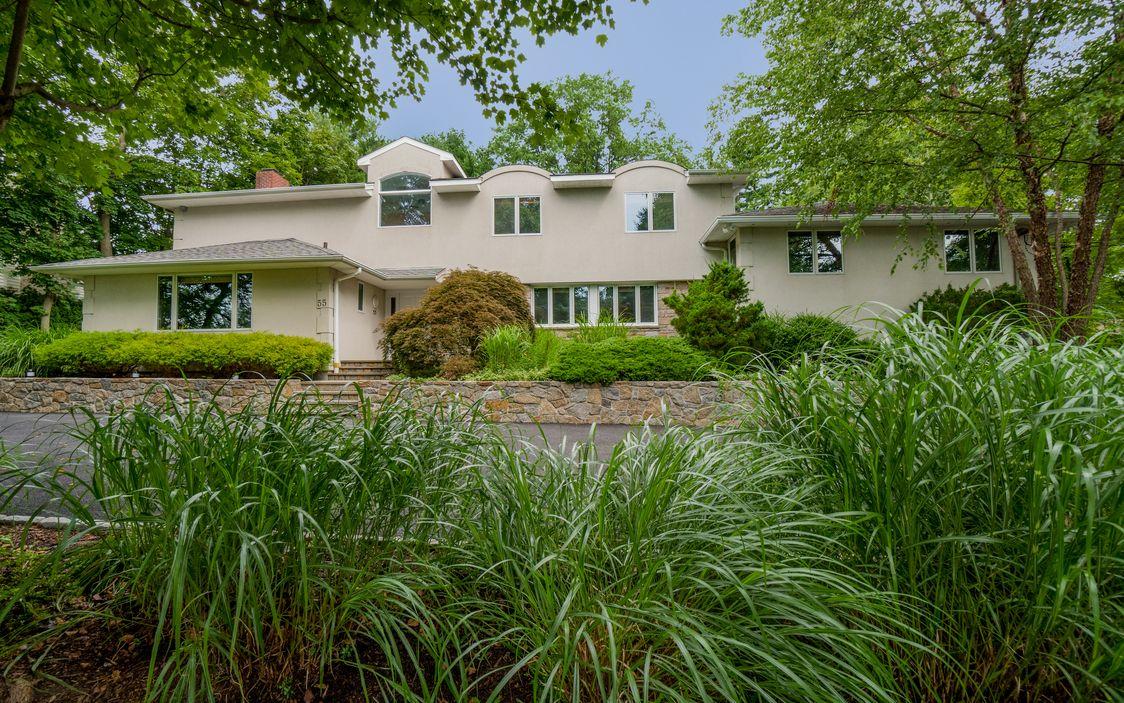 55 Penn Boulevard, Scarsdale
55 Penn Boulevard, Scarsdale
Re-invented and redesigned by a visionary architect in 1995! Expansive, open and with seamless transitions from one space to the next, this most unusual, luxurious and livable home delivers an exceptional lifestyle. The living room and dining room are a continuous space overlooking the lush backyard. The 5 car attached garage enhances an altogether unique offering on one of the prettiest streets in Scarsdale. Bus to Scarsdale Middle School and High School. Learn more here:
List Price: $2,495,000
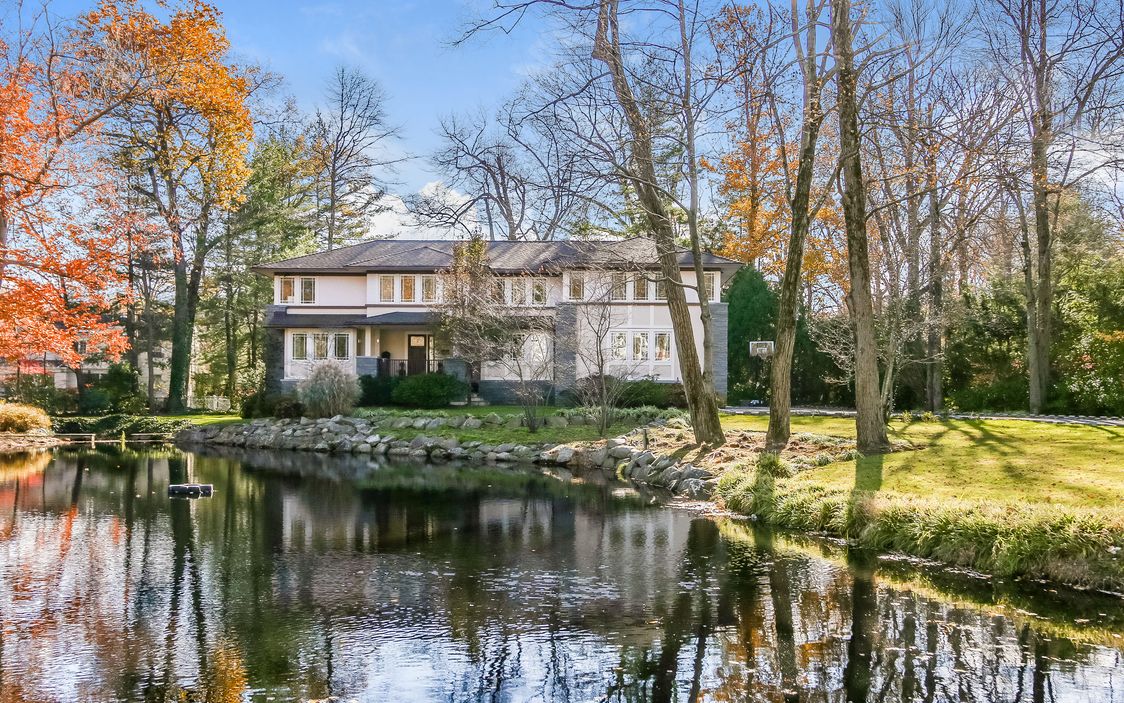 10 Leatherstocking Lane, Scarsdale
10 Leatherstocking Lane, Scarsdale
This is your chance to live on your own private retreat with a freshwater koi pond in Heathcote! Built with great integrity, this high-quality modern home offers so many wonderful details with its five bedrooms, three full, two half baths. An ideal Heathcote location: just a stroll to the 6 tennis courts at the nearby Middle School and much more. Enjoy the spectacular view of the pond and fountain, while your family goes rafting in summer (small raft is included) and ice skating in winter! House has great Feng Shui. Don't miss this home! Learn more here:
List Price: $2,200,000
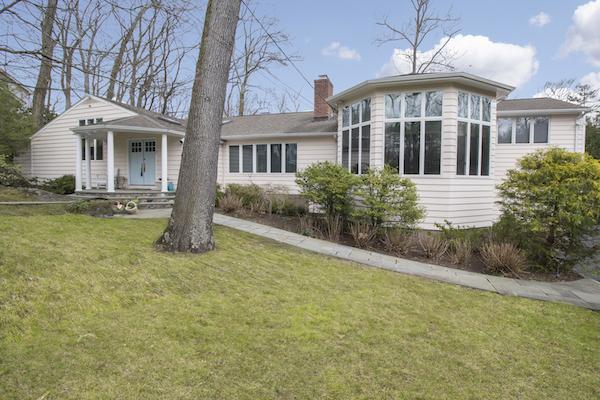 8 Murdock Road, Scarsdale: Welcome to your private oasis in Scarsdale. Surprisingly
8 Murdock Road, Scarsdale: Welcome to your private oasis in Scarsdale. Surprisingly 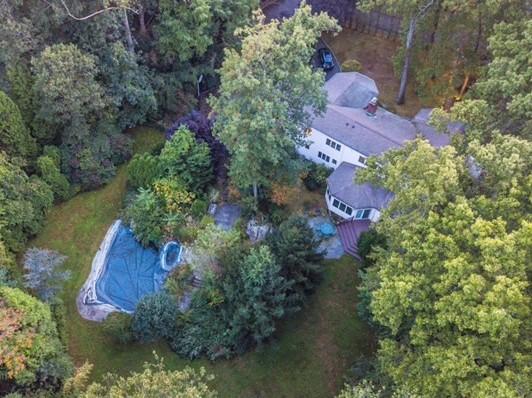 large parcel of land ensures privacy! This contemporary colonial in Murdock Woods with 6 bedrooms, 5.1 baths on 1.15 acres awaits. Heated pool, hot tub with waterfall add to the charm of this park like property. This home boasts an open floor plan, updated kitchen with stainless steel appliances, granite countertops, breakfast nook, sliders to deck off kitchen and dining room. Vaulted ceiling in Family Room. Hardwood flooring, elegant, sun-filled spaces are perfect for entertaining and family living. 2 car attached garage. Bus to Quaker Ridge, middle and high schools. Owner may use both Scarsdale and Mamaroneck community services. Not just a drive by home. You must see inside to appreciate all the living space this home has to offer! Close to Mamaroneck/Larchmont shops and railroad.
large parcel of land ensures privacy! This contemporary colonial in Murdock Woods with 6 bedrooms, 5.1 baths on 1.15 acres awaits. Heated pool, hot tub with waterfall add to the charm of this park like property. This home boasts an open floor plan, updated kitchen with stainless steel appliances, granite countertops, breakfast nook, sliders to deck off kitchen and dining room. Vaulted ceiling in Family Room. Hardwood flooring, elegant, sun-filled spaces are perfect for entertaining and family living. 2 car attached garage. Bus to Quaker Ridge, middle and high schools. Owner may use both Scarsdale and Mamaroneck community services. Not just a drive by home. You must see inside to appreciate all the living space this home has to offer! Close to Mamaroneck/Larchmont shops and railroad.
For more information, call Michelle Nead at 914-282-0618 or click here:
List Price: $1,775,000
Open House:
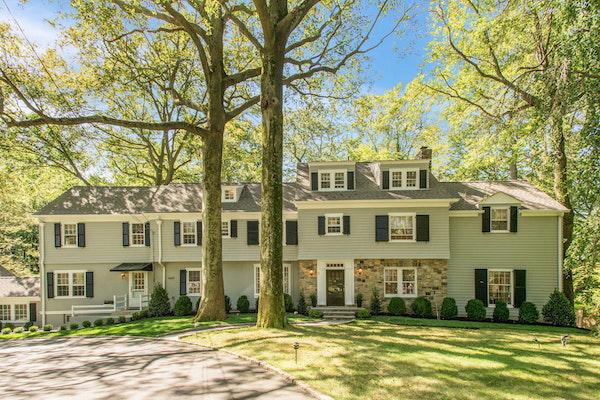 8 Murray Hill Road, Scarsdale
8 Murray Hill Road, Scarsdale
Open House: Sunday March 25 1-3 pm
2017 renovations combine modern elements with the style and grace of this Murray Hill Estates classic. You're on vacation with professional putting green, salt water pool, large yard for play and entertaining- almost 3/4 acre of private property. Relax by fireplace in your Master Bedroom retreat or meditate by the gas fireplace in Great Room. Chef's kitchen with Stainless Viking, Sub-Z, Bosch & More! Renovations to this 6 bedroom, 8 bathroom home have paid homage to its neoclassical origin and inspirations of the new owner can be easily accommodated. Over 5,200 sq.ft. (excludes 1200sf lower level) with high ceilings, ![]() custom moldings, built-ins. Beautiful southern exposures. Landscaping by one of the area's top landscaping design firms, 2 car attached garage, multi zone HVAC, central alarm, sprinkler system, elevator. Learn more here:
custom moldings, built-ins. Beautiful southern exposures. Landscaping by one of the area's top landscaping design firms, 2 car attached garage, multi zone HVAC, central alarm, sprinkler system, elevator. Learn more here:
List Price: $1,995,000
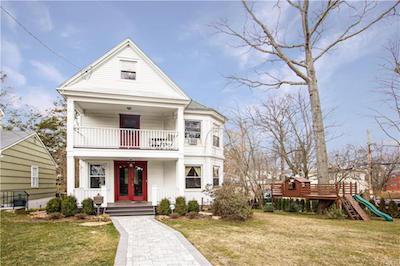 1234 Knickerbocker Avenue, Mamaroneck
1234 Knickerbocker Avenue, Mamaroneck
Open House Saturday 3/24 and Sunday 3/25, 1-3 pm
Enchanting 4-bedroom Queen Victorian home with incredible detailed woodwork throughout. Close to playground, school, train and shops!
Learn more here:
List Price: $789,000![]()
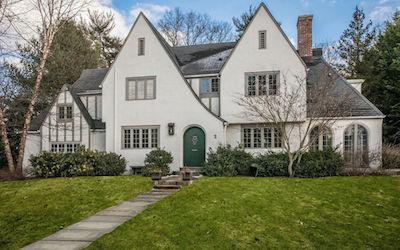 2 Putnam Road, Scarsdale
2 Putnam Road, Scarsdale
Open House Sunday 3/25, 1-3pm
Learn more here:
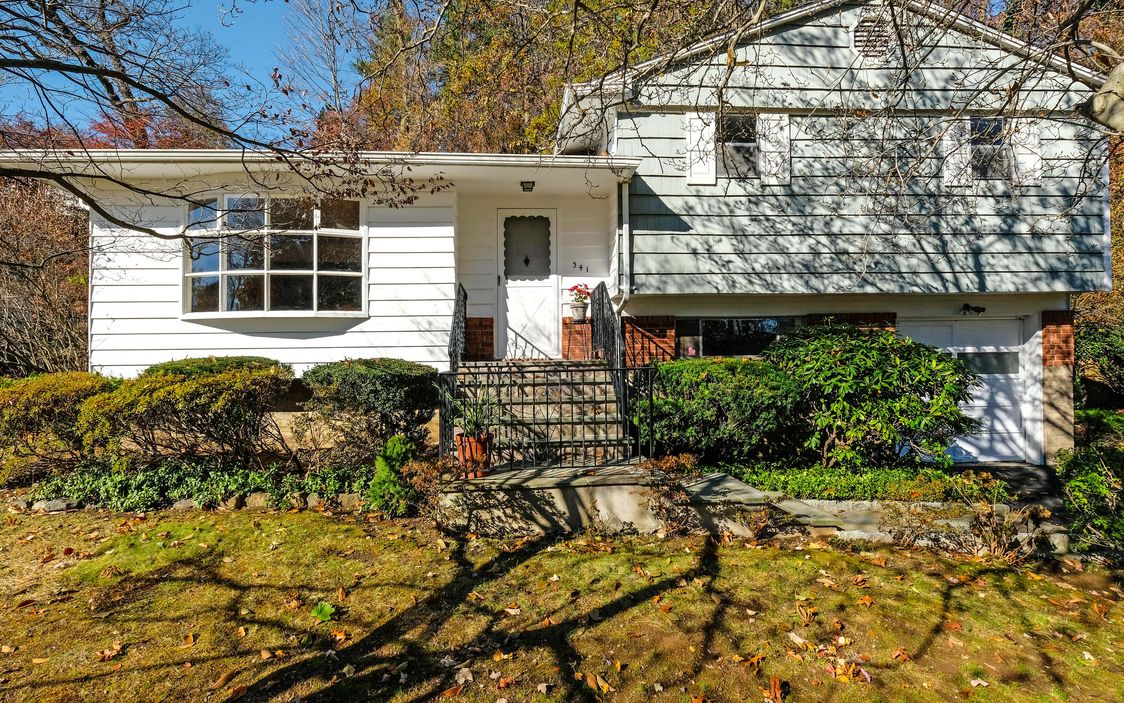 341 South Healy Avenue, Scarsdale
341 South Healy Avenue, Scarsdale
Open House Sunday 3/25/18 2:00PM-3:30 PM
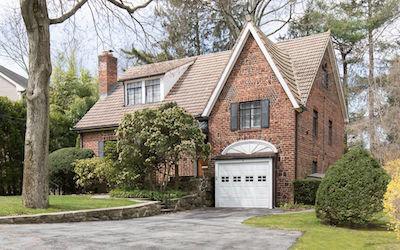 11 Coralyn Road Scarsdale
11 Coralyn Road Scarsdale
Open House Sunday 3/25/18 12:00PM-1:30 PM
March Sales, Featured Listings and Open Houses
- Details
- Written by: Joanne Wallenstein
- Category: Real Estate
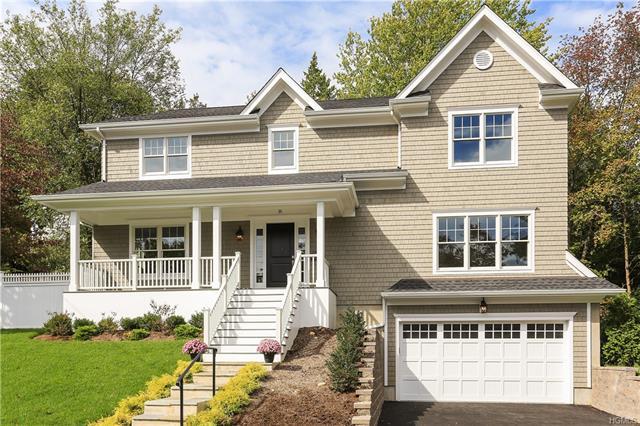 Sales
Sales
16 Clarendon Road: 5 bedroom, 5 bathroom, 4,050 square foot home on 0.210 acres of land. This home has a welcoming front porch, cedar shingle exterior, 9 foot ceilings on the first floor, hardwood flooring, and gourmet chef's kitchen with center island. The second level features a master bedroom suite with 10 foot tray ceilings, luxurious master bath and two walk-in closets. The lower level offers a guest bedroom, bath, access to the two car garage, spacious multi-purpose and mudroom.
Sale Price: $1,525,000
Real Estate Taxes: TBD
Assessed Value: TBD
64 Walworth Avenue: 5 bedroom, 4 bathroom, 3,303 square foot home on 0.310 acres of 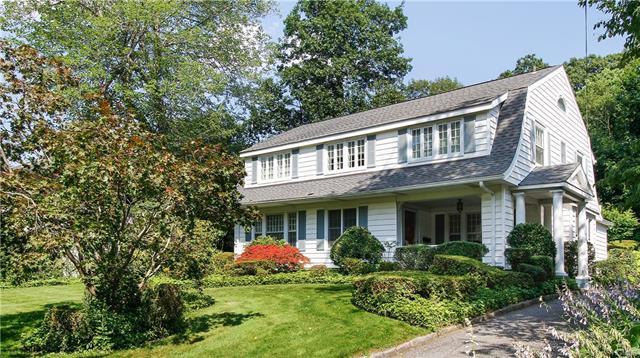 land. Located in Greenacres, this home has a updated kitchen and three renovated bathrooms. Additional features include a fireplace, two storage window seats, two car garage, and a spacious backyard.
land. Located in Greenacres, this home has a updated kitchen and three renovated bathrooms. Additional features include a fireplace, two storage window seats, two car garage, and a spacious backyard.
Sale Price: $1,460,000
Real Estate Taxes: $27,318
Assessed Value: $1,125,000
169 Clarence Road: 3 bedroom, 2 bathroom, 1,800 square foot home on 0.147 acres of land. This Scarsdale Colonial has a spacious living room with wood burning fireplace, hardwood floors, and great private back 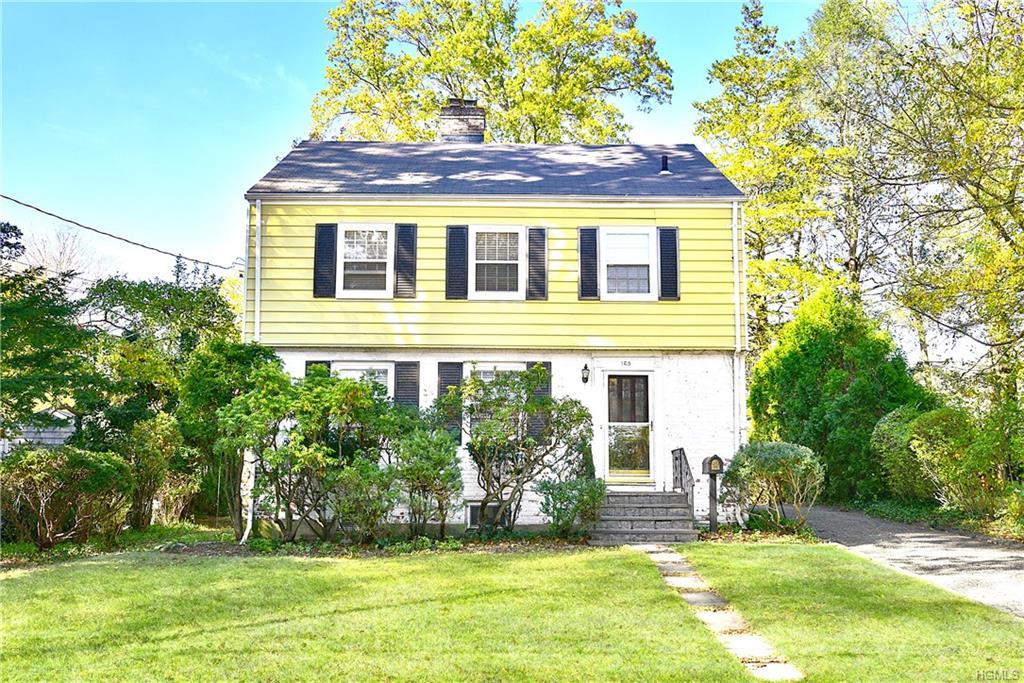 yard. Additional features include a spacious dining room and an oversized master bedroom.
yard. Additional features include a spacious dining room and an oversized master bedroom.
Sale Price: $777,500
Real Estate Taxes: $20,065
Assessed Value: $825,000
Featured Listings
26 Cooper Road Scarsdale, NY $7,650,000
Signature home built by Scarsdale premier builder, KOSL Building. This new being-built stately brick and stone Colonial with slate roof is set on a private, park-like 1.09 acres in the estate section of Murray Hill. Designed with superior quality, craftsmanship, millwork and the finest finishes. 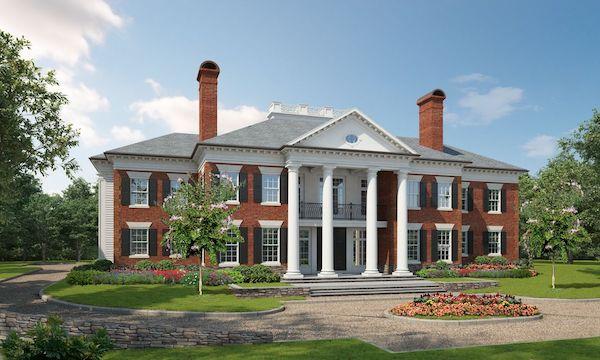 This home welcomes you with 10' ceilings on the first floor, chef's kitchen, French doors from the breakfast area, family room and living room to an expansive backyard.
This home welcomes you with 10' ceilings on the first floor, chef's kitchen, French doors from the breakfast area, family room and living room to an expansive backyard.
Learn more here.
55 Penn Boulevard Scarsdale, NY $2,495,000
Re-invented and redesigned by a visionary architect in 1995! Expansive, open and with seamless transitions from one space to the next, this most unusual, luxurious and livable home delivers an  exceptional lifestyle.
exceptional lifestyle.
Learn more here.
 8 Murdock Road, Scarsdale: Welcome to your private oasis in Scarsdale. Surprisingly large parcel of land ensures privacy! This contemporary/colonial in Murdock Woods with 6 bedrooms, 5.1 baths on 1.15 acres awaits. Heated pool, hot tub with waterfall add to the charm of this park like property. This home boasts an open floor plan, updated kitchen with stainless steel appliances, granite countertops, breakfast nook, sliders to deck off kitchen and dining room. Vaulted ceiling in Family Room. Hardwood flooring, elegant, sun-filled spaces are perfect for entertaining and family living. 2 car attached garage. Bus to Quaker Ridge, middle and high schools. Owner may use both Scarsdale and Mamaroneck community services. Not just a drive by home. You must see inside to appreciate all the living space this home has to offer! Close to Mamaroneck/Larchmont shops and railroad.
8 Murdock Road, Scarsdale: Welcome to your private oasis in Scarsdale. Surprisingly large parcel of land ensures privacy! This contemporary/colonial in Murdock Woods with 6 bedrooms, 5.1 baths on 1.15 acres awaits. Heated pool, hot tub with waterfall add to the charm of this park like property. This home boasts an open floor plan, updated kitchen with stainless steel appliances, granite countertops, breakfast nook, sliders to deck off kitchen and dining room. Vaulted ceiling in Family Room. Hardwood flooring, elegant, sun-filled spaces are perfect for entertaining and family living. 2 car attached garage. Bus to Quaker Ridge, middle and high schools. Owner may use both Scarsdale and Mamaroneck community services. Not just a drive by home. You must see inside to appreciate all the living space this home has to offer! Close to Mamaroneck/Larchmont shops and railroad.
For more information, call Michelle Nead at 914-282-0618 or click here:
List Price: $1,775,000
Open Houses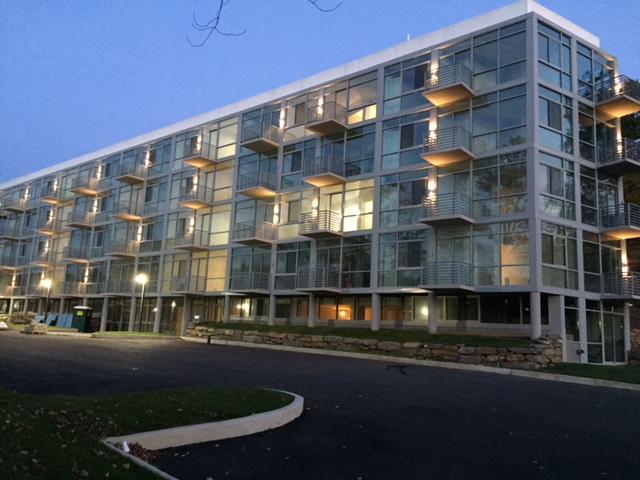
250 Central Park Avenue Hartsdale, NY
Open House Saturday 3/17 1-3pm
Learn more here.
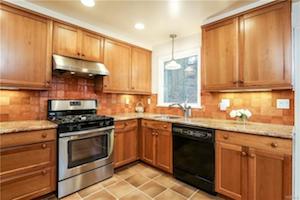 11 Kaateskill Place Scarsdale, NY
11 Kaateskill Place Scarsdale, NY
Open House Sunday 3/18 1-2:30PM
Learn more here.
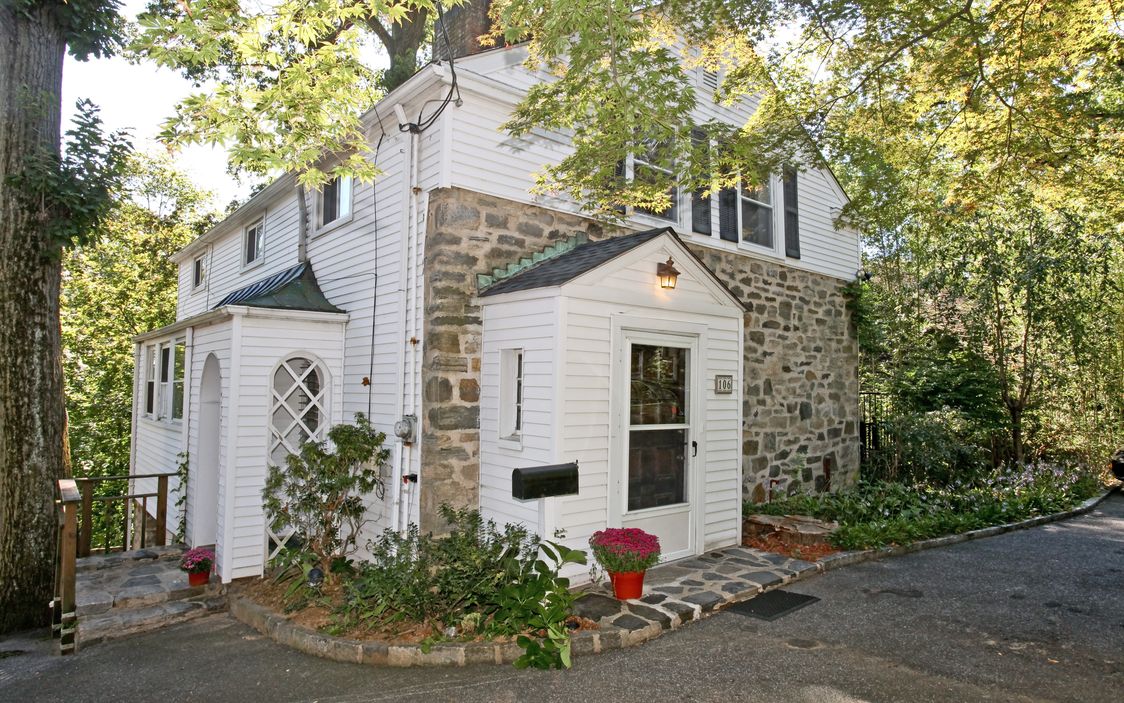
106 Old Army Road Scarsdale, NY
Open House Sunday 3/18 2-4pm
Learn more here.
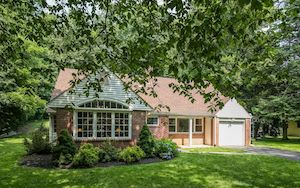 348 Old Army Road Scarsdale, NY
348 Old Army Road Scarsdale, NY
Open House Sunday 3/18 12-2pm
Learn more here.
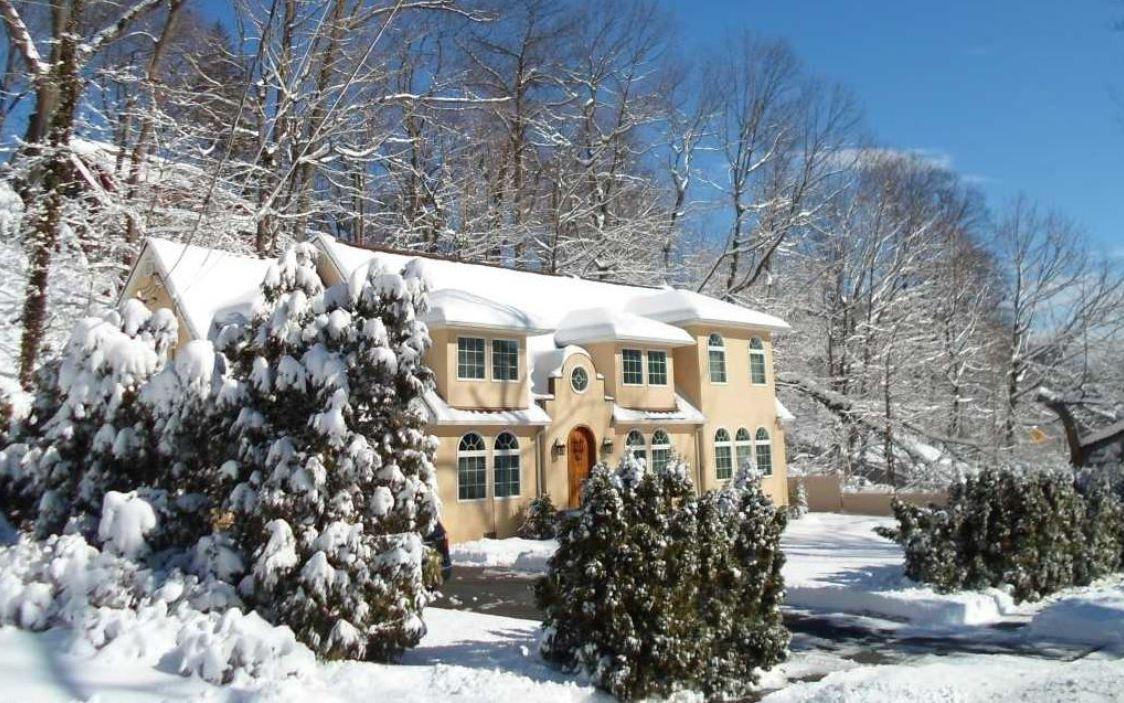 140 Aviemore Drive New Rochelle, NY
140 Aviemore Drive New Rochelle, NY
Open House Sunday 3/18 1-3pm
Learn more here.
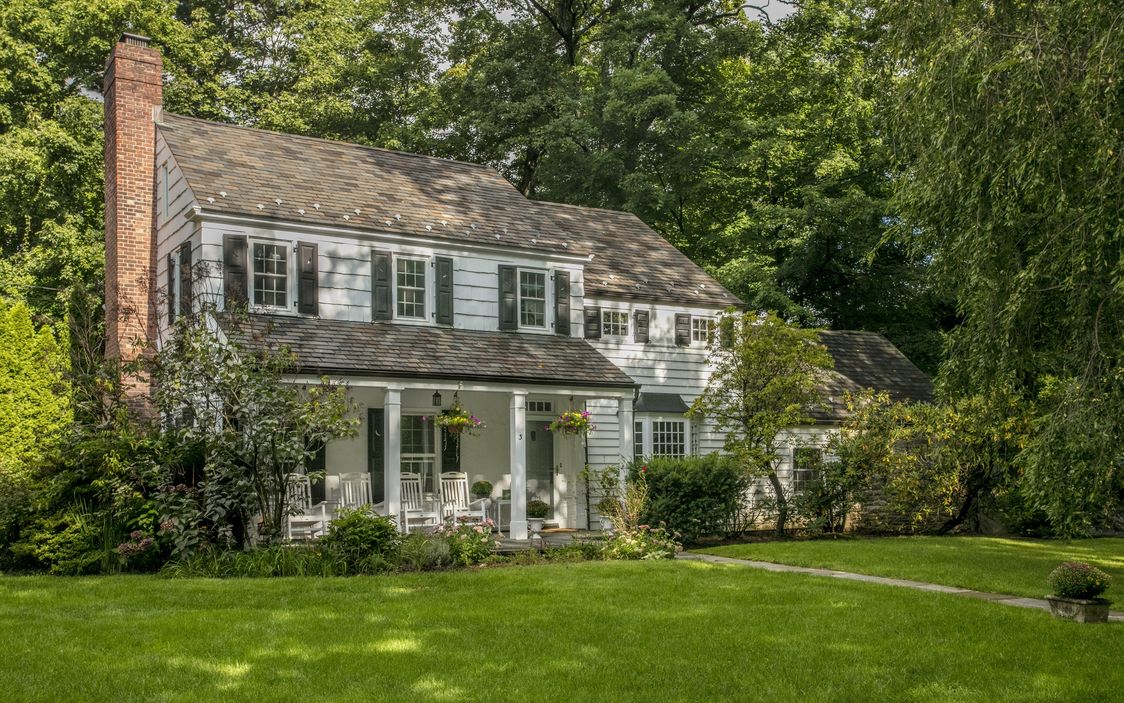 3 Brook Lane West Hartsdale, NY
3 Brook Lane West Hartsdale, NY
Open House Sunday 3/18 11:30am-1pm
Learn more here.
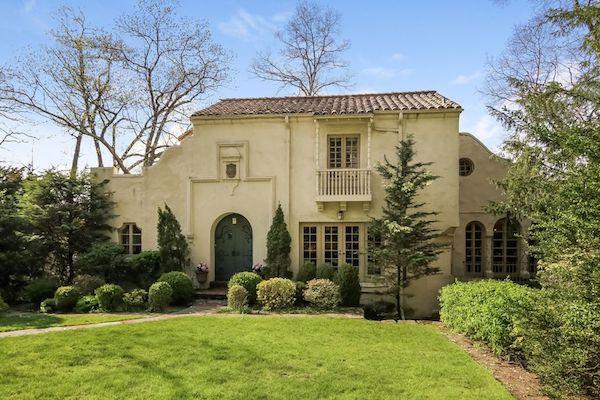 3 Clubway Lane Hartsdale, NY
3 Clubway Lane Hartsdale, NY
Open House Sunday 3/18 2:30pm-4:30pm
Learn more here.
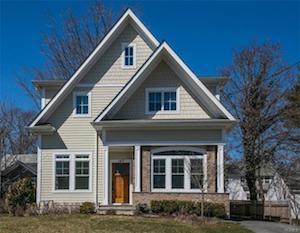
147 Bradley Road Scarsdale, NY
Open House Sunday 3/18 2pm-4pm
Learn more here.
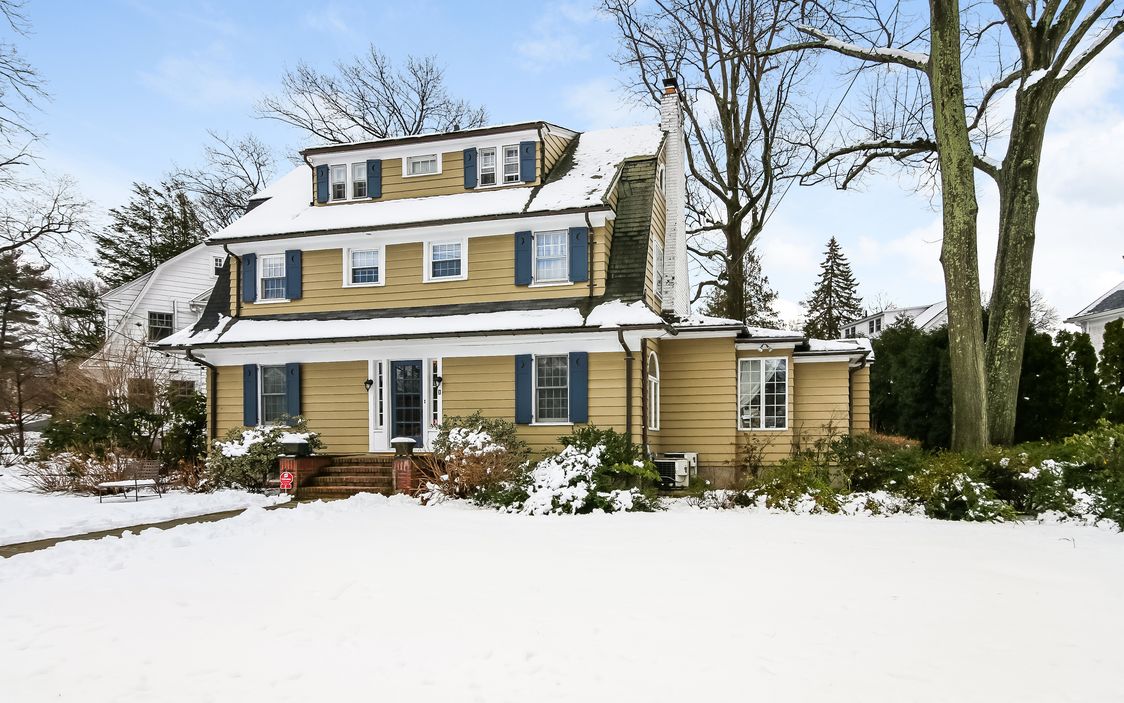 2 Sage Terrace Scarsdale, NY
2 Sage Terrace Scarsdale, NY
Open House Sunday 3/18 1pm-3pm
Learn more here.
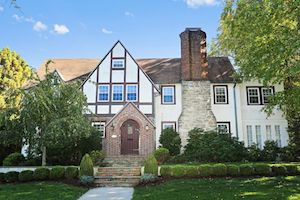 11 Club Way Hartsdale, NY
11 Club Way Hartsdale, NY
Open House Sunday 3/18 2pm-4pm
Learn more here.
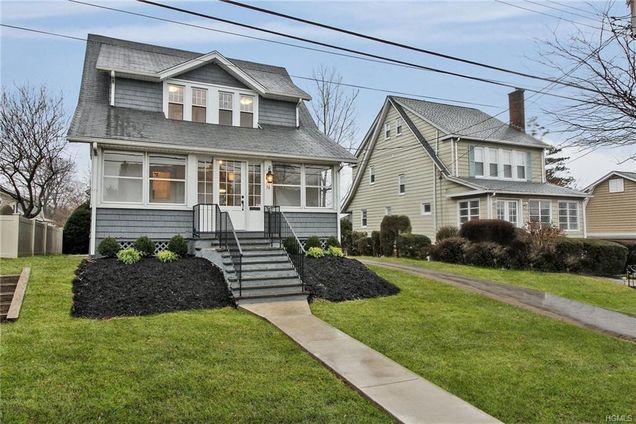
56 Anderson Avenue, Eastchester
Open House
Saturday 3/18 1:00 – 3:00 pm
Cozy, charming Colonial that needs your love and care! 3 bedrooms, enclosed porch and oversized deck with steps down to the level backyard. Call Julia Ricciuti at 914-391-6 994. Learn more here:
994. Learn more here:
List Price: $579,000
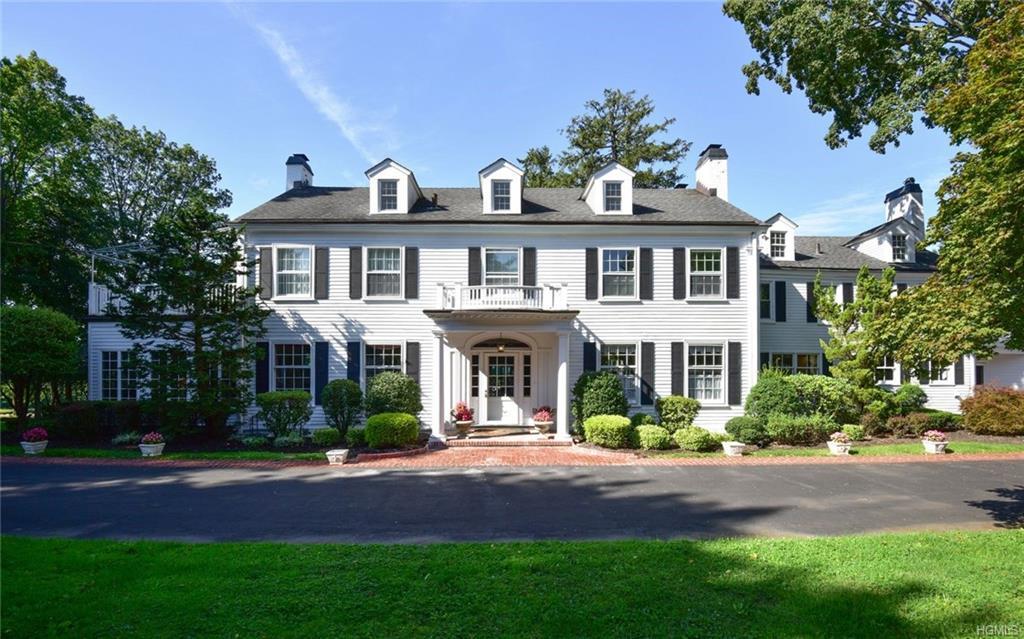 109 Club Pointe Drive, White Plains
109 Club Pointe Drive, White Plains
Open House, Sunday 3/18 from 1-4 pm
Spectacular Classic Colonial sits on .92 acres, overlooking 15th fairway of a private golf course. Convenient to many schools, upscale shopping, dining,and all roadways. While enjoying the suburbs of White Plains, enjoy a 30 minute commute to Manhattan. This elegant home features 7,150 sq ft, 5 bedrms, 5 full/ 3 half baths. .A sweeping staircase, crafted architectural details, hardwood floors,French doors, add to the historic detail and comfortable charm of this home. Impressive circular driveway leads to a formal entrance way where an Elegant Grand Foyer greets all .Sun filled open kitchen / family Rm featuring just 1 of 6 FPLS. All of the bedrooms are ensuite providing luxurious living space. Adding to the convenience of this home is a guest au-pair suite with its own private entrance. A colonial masterpiece with the charm of anothe era but at the same time allowing its new owners to enjoy a sophisticated lifestyle ,and entertain with the distinctive flair of today!
Learn more here.
List Price: $1,525,000
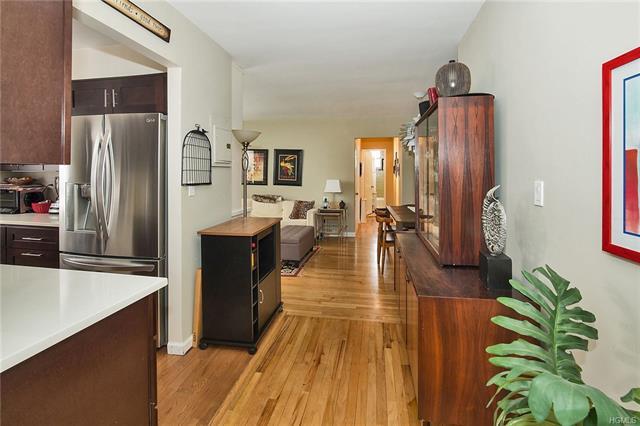 13 Bryant Crescent, White Plains
13 Bryant Crescent, White Plains
Totally updated Bright 1st floor unit at sought after Bryant Gardens Complex The entry foyer leads you to a cheerful and bright updated kitchen with new stainless steel appliances, new cabinets , and very attractive quartz counter tops. Pass through to the spacious living room with new built-ins and lovely dining area. Wood flooring through-out. Great flow to the bedroom and private bath at the back of the unit, offering total privacy. Building #13 boasts a parking lot right outside the rear door. How convenient. This is an impeccably kept complex with newly renovated entrances, Hallways , and laundry rooms. Ample street parking for all . This is truly a manicured park-like property with picnic/ BBQ area, Playground, Beautiful Gardens, Gazebo, and many community activities. All this and so close to downtown shopping, Restaurants, Parkways, bus, and the train station with a 30 minute commute to Manhattan. This is definitely the best value that White Plains has to offer. Learn more here:![]()
List Price: $170,000
Real Estate: Quaker Meeting House to be Razed Plus Sales, Featured Listings and Opened Houses
- Details
- Written by: Joanne Wallenstein
- Category: Real Estate
 On March 20, 2018 the Committee for Historic Preservation will consider an application to demolish the Quaker Meeting House that was part of the complex of buildings owned by the Scarsdale Historical Society.
On March 20, 2018 the Committee for Historic Preservation will consider an application to demolish the Quaker Meeting House that was part of the complex of buildings owned by the Scarsdale Historical Society.
The Quaker Meetings house was built in the 1830's and originally stood on property in Quaker Ridge. It was later deconstructed and relocated to 937 Post Road where it stands next to the Cudner Hyatt House.
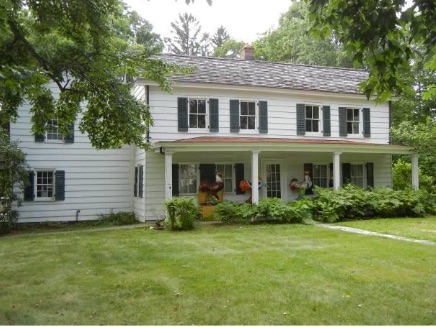 The Scarsdale Historical Society is selling the entire site. View the website here.
The Scarsdale Historical Society is selling the entire site. View the website here.
The buyer of the Cudner Hyatt House will need to preserve the façade and south exterior wall of the building as a condition of the sale.
The developer plans to take down the Quaker Meeting House and build two homes in its place.
Sales:
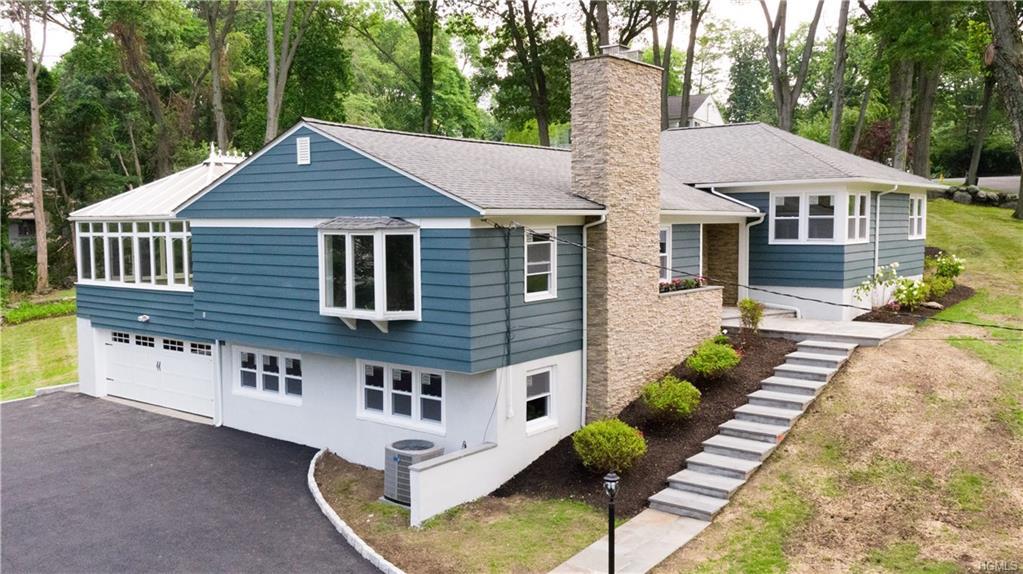 9 Rock Hill Lane: 4 bedroom, 3 bathroom, 2,837 square foot home on 0.671 acres of land. Located in Edgemont, this home gut-renovated home has brand new hardwood kitchen cabinetry, quartz kitchen counter top, new windows, new bathrooms, upgraded plumbing, new flooring in sunroom, and new crown moldings.
9 Rock Hill Lane: 4 bedroom, 3 bathroom, 2,837 square foot home on 0.671 acres of land. Located in Edgemont, this home gut-renovated home has brand new hardwood kitchen cabinetry, quartz kitchen counter top, new windows, new bathrooms, upgraded plumbing, new flooring in sunroom, and new crown moldings.
Sale Price: $1,245,000
Real Estate Taxes: $24,330
Assessed Value: $731,100
230 Beverly Road: 4 bedroom, 3 bathroom, 2,683 square foot home on 0.222 acres of land.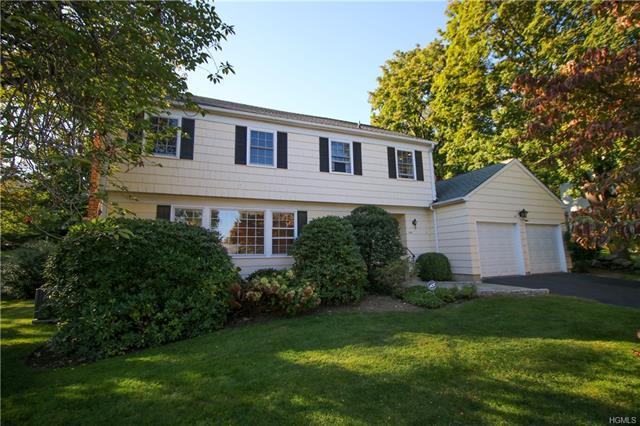 Located in Edgemont, this home has a new chef's kitchen with center island, french doors to patio, large sized bedrooms, new hall bathroom, sun-filled master bedroom suite with large walk-in closet, marble bathroom and oversized shower.
Located in Edgemont, this home has a new chef's kitchen with center island, french doors to patio, large sized bedrooms, new hall bathroom, sun-filled master bedroom suite with large walk-in closet, marble bathroom and oversized shower.
Sale Price: $1,190,000
Real Estate Taxes: $32,802
Assessed Value: $985,700
510 Fort Hill Road: 3 bedroom, 3 bathroom, 1,697 square foot home on 0.429 acres of land. This home has large bedrooms, master suite bathroom, a framed patio with mature hedges, and an additional 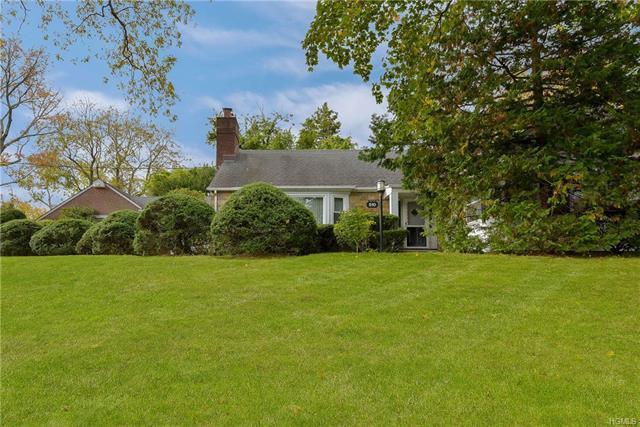 bonus space on the lower level.
bonus space on the lower level.
Sale Price: $730,000
Real Estate Taxes: $24,762
Assessed Value: $744,100
 Featured Listings:
Featured Listings:
8 Murdock Road, Scarsdale: Welcome to your private oasis in Scarsdale. Surprisingly large parcel of land ensures privacy! This contemporary/colonial in Murdock Woods with 6 bedrooms, 5.1 baths on 1.15 acres awaits. Heated pool, hot tub with waterfall add to the charm of this park like property. This home boasts an open floor plan, updated kitchen with stainless steel appliances, granite countertops, breakfast nook, sliders to deck off kitchen and dining room. Vaulted ceiling in Family Room. Hardwood flooring, elegant, sun-filled spaces are perfect for entertaining and family living. 2 car attached garage. Bus to Quaker Ridge, middle and high schools. Owner may use both Scarsdale and Mamaroneck community services. Not just a drive by home. Y ou must see inside to appreciate all the living space this home has to offer! Close to Mamaroneck/Larchmont shops and railroad. For more information, call Michelle Nead at
ou must see inside to appreciate all the living space this home has to offer! Close to Mamaroneck/Larchmont shops and railroad. For more information, call Michelle Nead at
914-282-0618 or click here:
 List Price: $1,775,000
List Price: $1,775,000
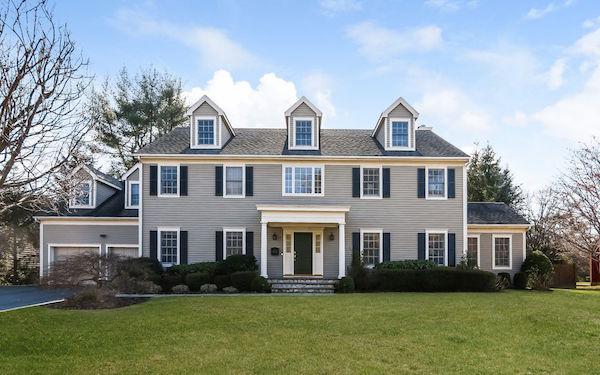 5 Maple Ridge Court, Scarsdale
5 Maple Ridge Court, Scarsdale
Perfect interior, cul-de-sac vacation setting with gorgeous pool. This sophisticated Colonial is ideal both inside and out. Chef's kitchen with high-end appliances, adjacent to family room with stone fireplace, separate butler's pantry with wine refrigerator. Master bedroom suite has private bedroom with tray ceiling and French doors, separate dressing room with 2 walk-in closets and luxurious bath. Interior highlights: 9 foot ceilings on first floor, first floor office, second family room on second level. Relax in your own private oasis by the Cardillo heated salt water pool and hot tub. Plenty of level backyard area. Lower level has high ceiling/additional 1200 square feet. Walk to elementary school and commuter bus to train. Learn more here: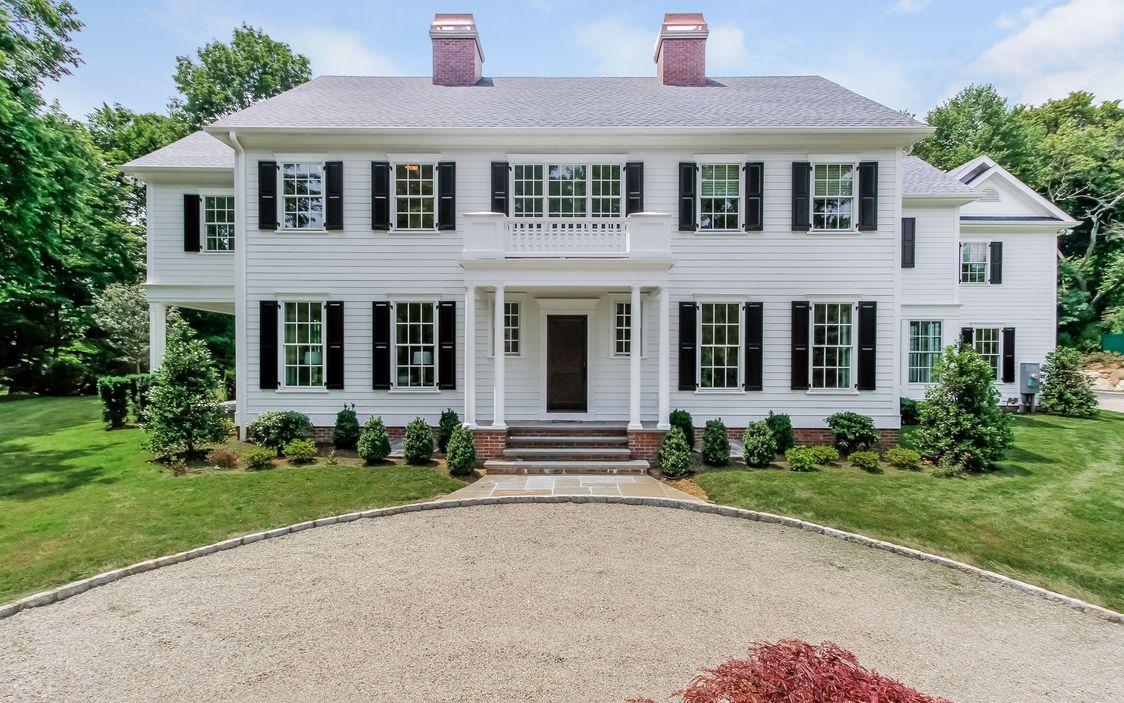 3 Meadow Road Scarsdale: This stunning Custom-designed home by renowned Greenwich architectural firm Alisberg Parker is a masterful example of the latest in new construction. Set on a beautiful 3/4 acre property, this home is dramatically landscaped with mature plantings, beautiful stone walls and room for a pool. The interior reveals quality architectural details and a great floor plan geared to easy family living and gracious entertaining. Many extras include custom-fitted closets, high-end appliances, including a wine refrigerator and two dishwashers, mudroom, 3 covered porches, 3 car garage, gravel parking court. Property adjoins the school playing fields. Learn more here:
3 Meadow Road Scarsdale: This stunning Custom-designed home by renowned Greenwich architectural firm Alisberg Parker is a masterful example of the latest in new construction. Set on a beautiful 3/4 acre property, this home is dramatically landscaped with mature plantings, beautiful stone walls and room for a pool. The interior reveals quality architectural details and a great floor plan geared to easy family living and gracious entertaining. Many extras include custom-fitted closets, high-end appliances, including a wine refrigerator and two dishwashers, mudroom, 3 covered porches, 3 car garage, gravel parking court. Property adjoins the school playing fields. Learn more here:
Open House: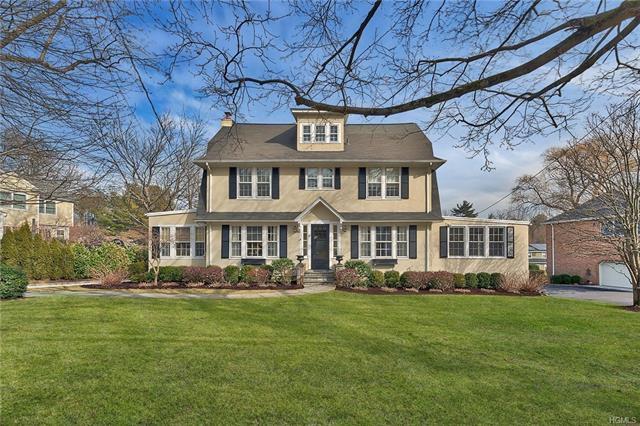 17 Columbus Circle, Eastchester
17 Columbus Circle, Eastchester
OPEN HOUSE, Sunday, March 11, 1-4pm
Pristine and sun-filled this fabulous home is set majestically on .27 of an acre; with a very private backyard. Close to all. Learn more here:
List Price: $1,325,000![]()

Open House, Sunday March 11, 1:30 - 4 pm
Contemporary NYC living in Westchester! Brand new luxury building featuring every modern amenity. Beautiful golf course views. Learn more here:
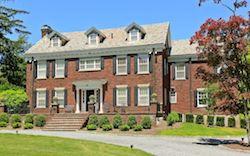 97 Garden Road, Scarsdale NY
97 Garden Road, Scarsdale NY
Open House Sunday 3/11 2-4pm
Learn more here:
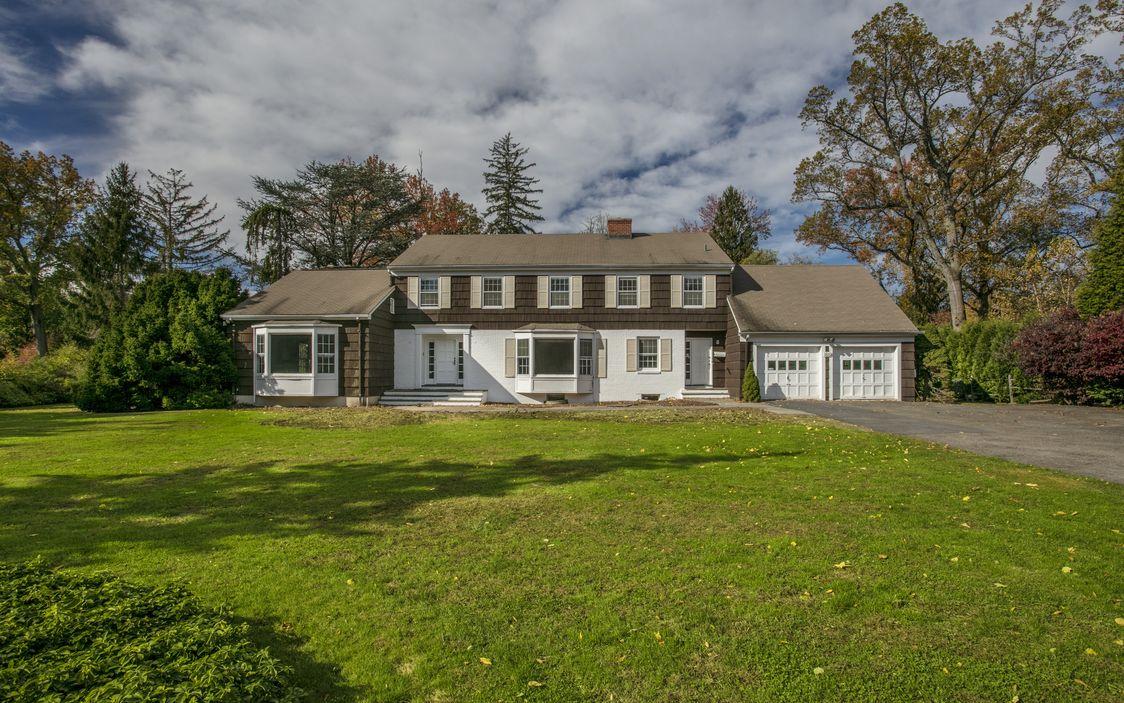 920 Forest Avenue, Rye NY
920 Forest Avenue, Rye NY
Open House Sunday 3/11 1-3pm
Learn more here:
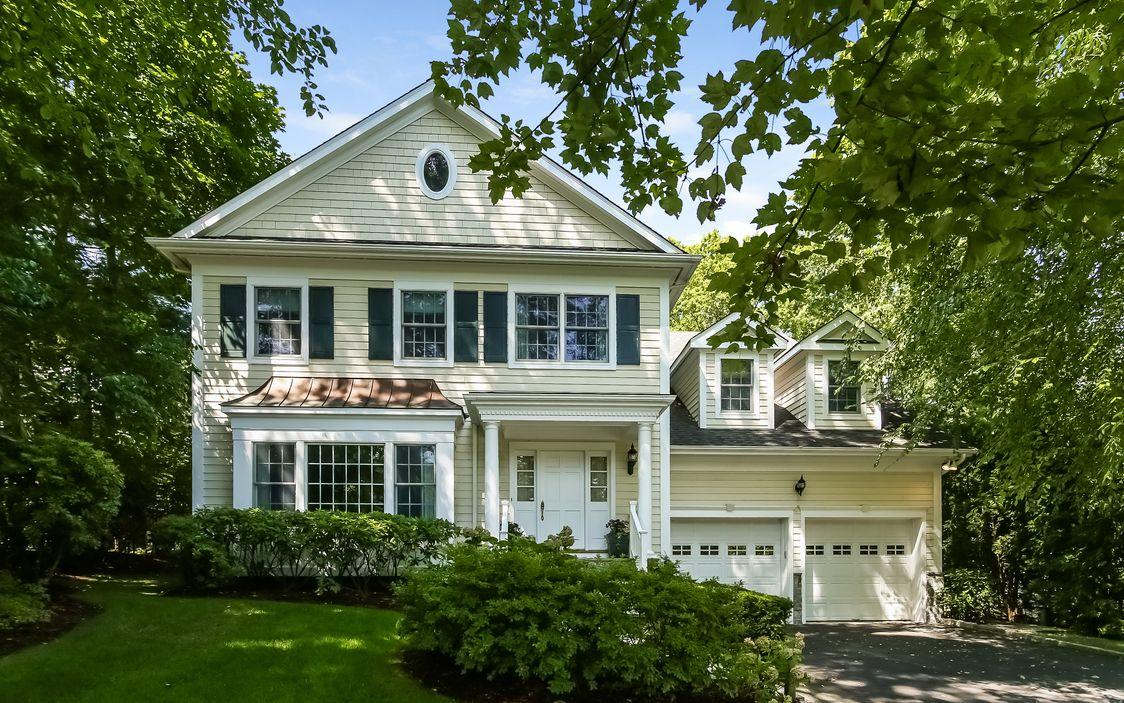 33 Sage Terrace, Scarsdale NY
33 Sage Terrace, Scarsdale NY
Open House Sunday 3/11 1-3pm
Learn more here:
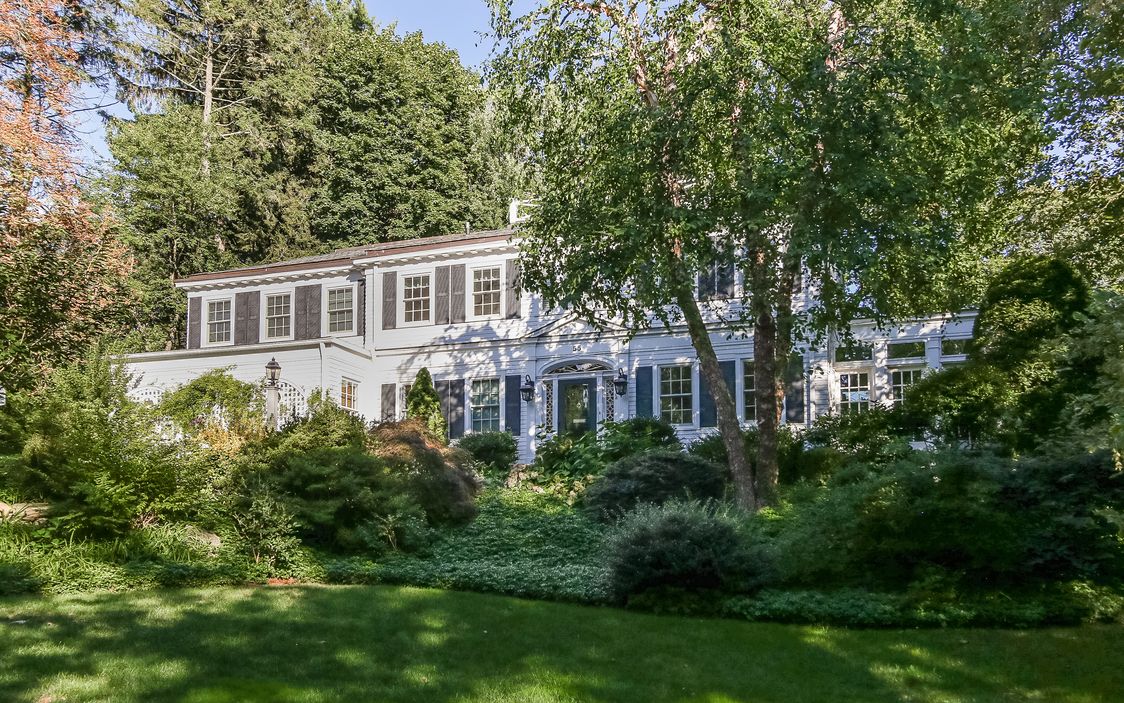 55 Old Orchard Lane, Scarsdale NY
55 Old Orchard Lane, Scarsdale NY
Open House Sunday 3/11 2-4pm
Learn more here:
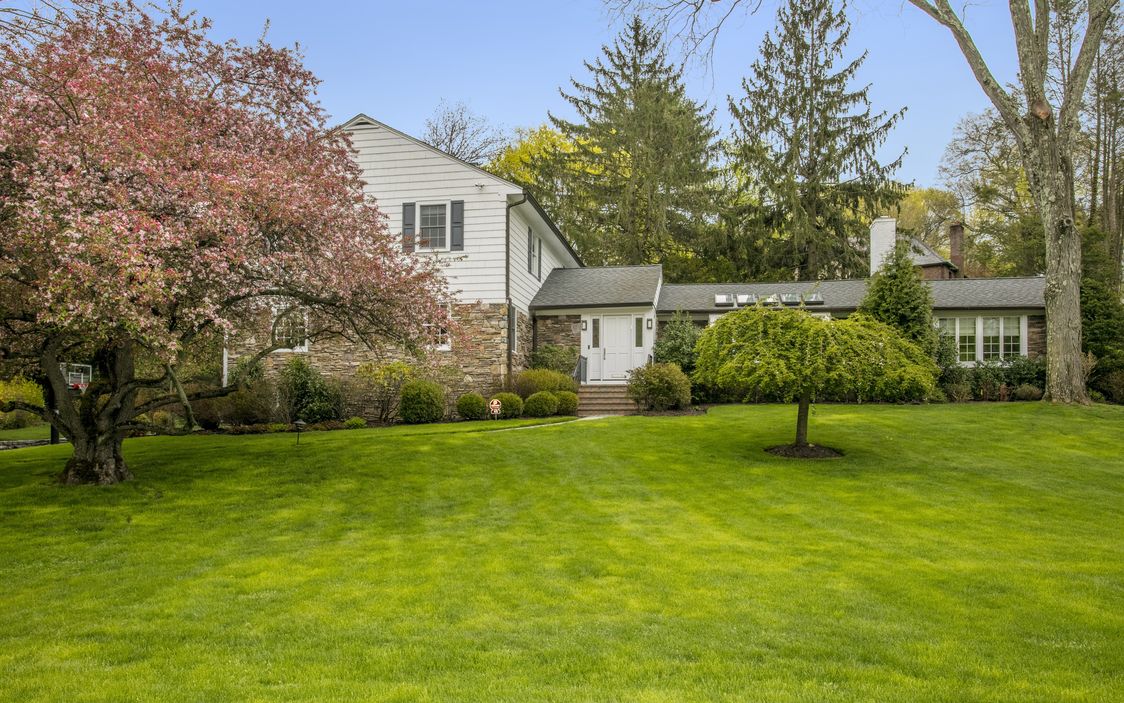 40 Greendale Road, Scarsdale NY
40 Greendale Road, Scarsdale NY
Open House Sunday 3/11 1-3pm
Learn more here:
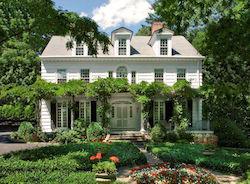 8 Sharon Lane, Scarsdale NY
8 Sharon Lane, Scarsdale NY
Open House Sunday 3/11 3-4:30pm
Learn more here:
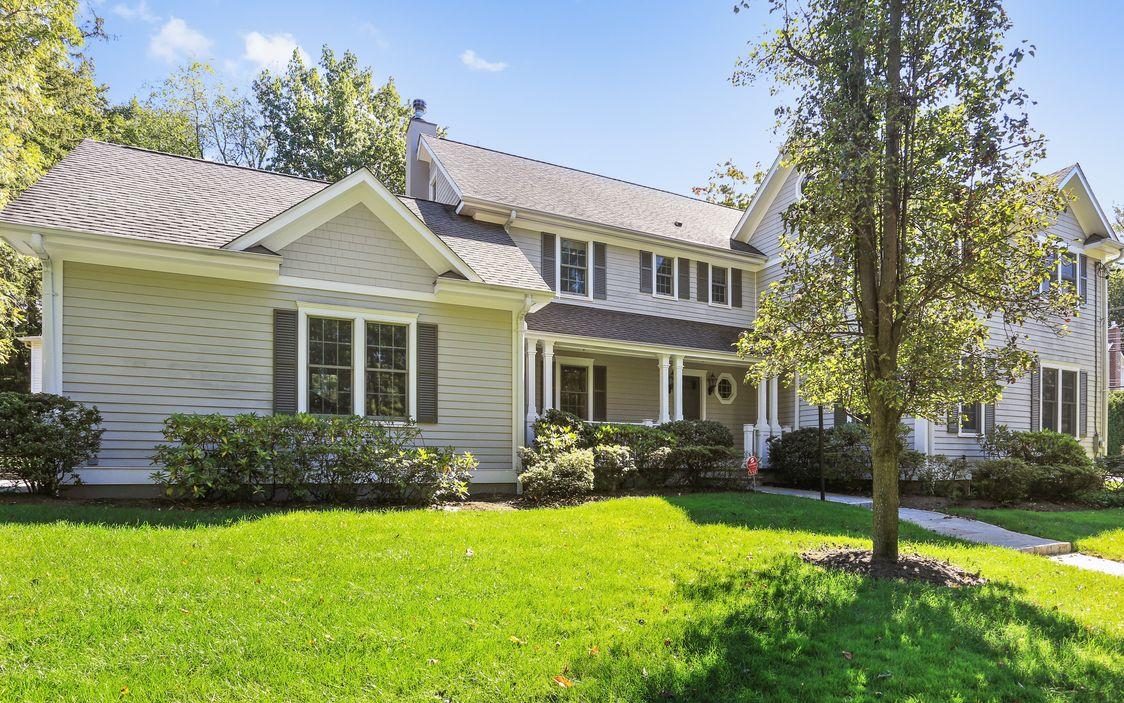 112 Potter Road, Scarsdale NY
112 Potter Road, Scarsdale NY
Open House Sunday 3/11 12pm-2pm
Learn more here:
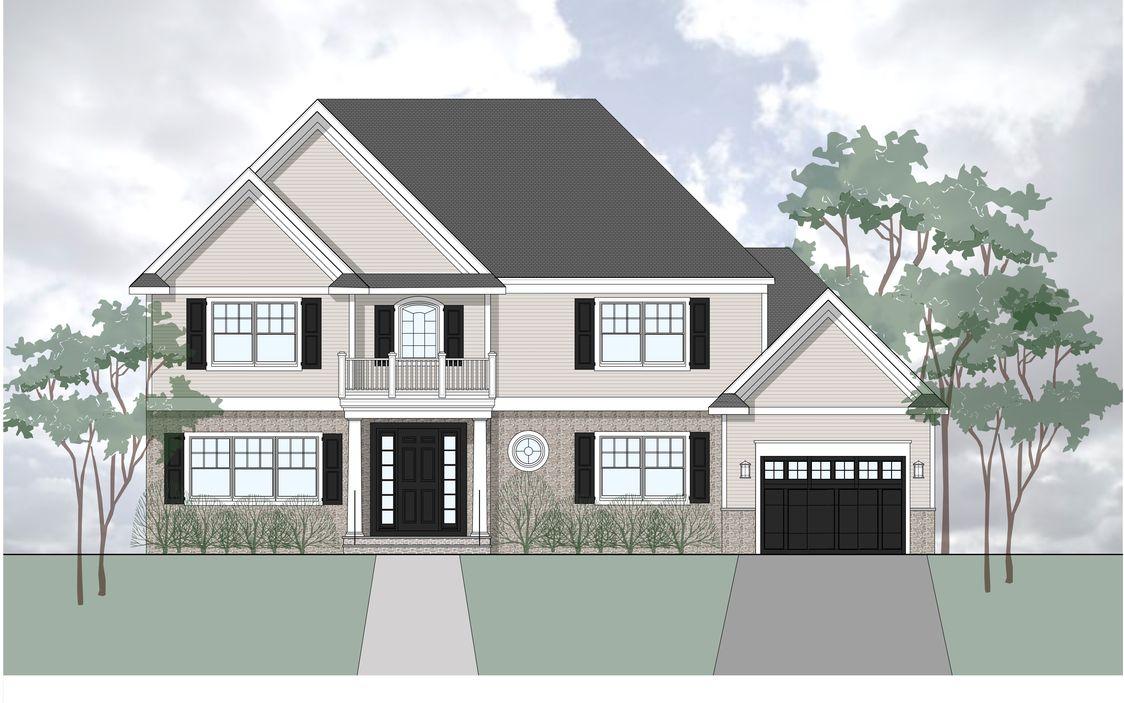
150 Puritan Drive, Scarsdale NY
Open House Sunday 3/11 1pm-3pm
Learn more here:

11 Club Way, Hartsdale NY
Open House Sunday 3/11 2-4pm
Learn more here:

147 Bradley Road | Scarsdale NY
Open House Sunday 3/11 2-4pm
Learn more here:
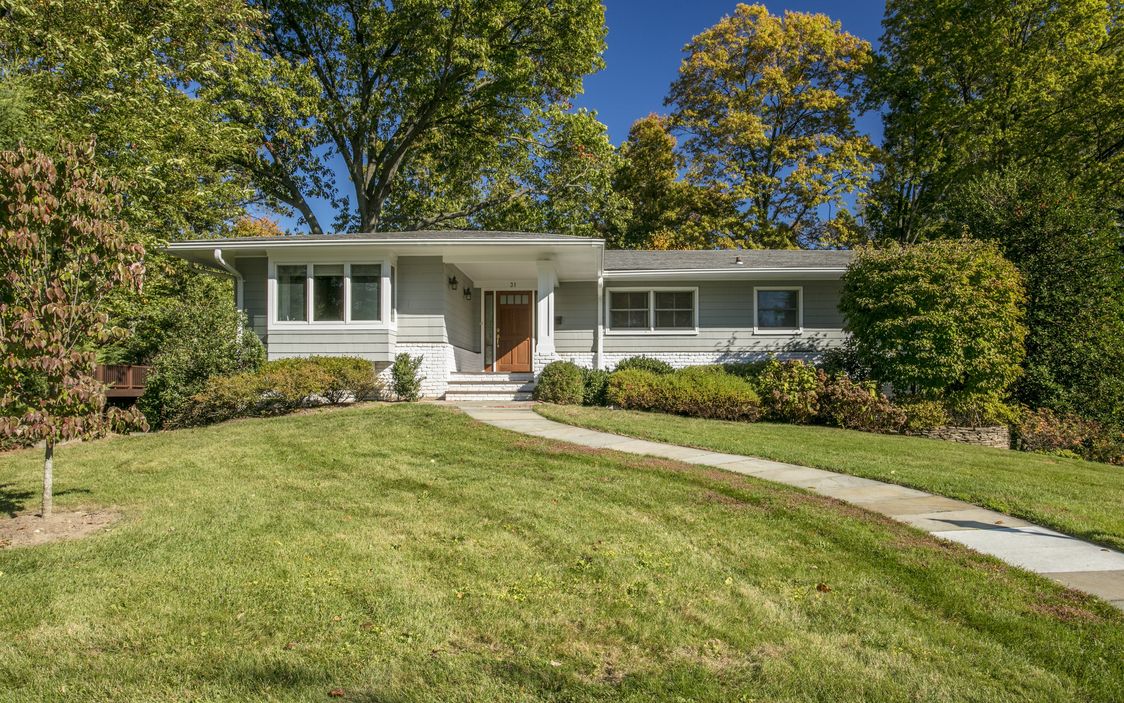
31 Andrea Lane, Scarsdale NY
Open House Sunday 3/11 1-3pm
Learn more here:
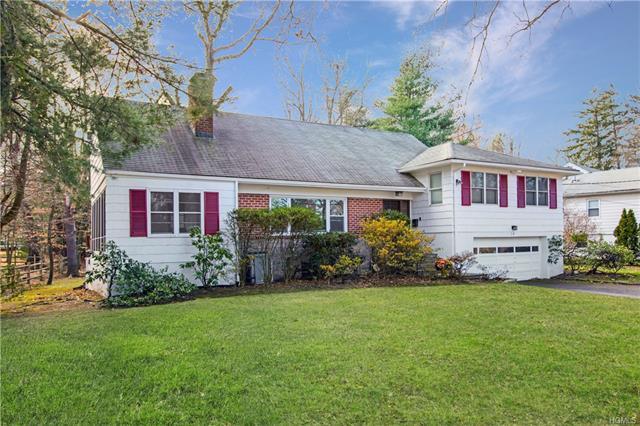
24 Henry Street, Scarsdale NY
Open House Sunday 3/11 12-2pm
Learn more here:
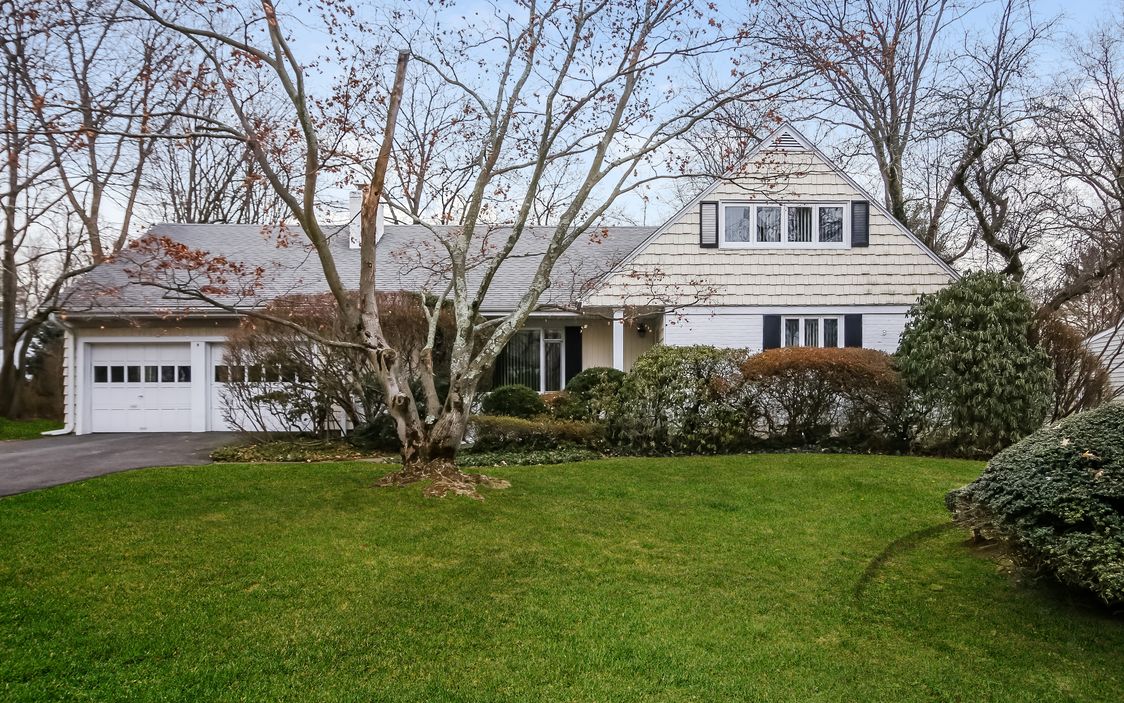
9 Crossway, Scarsdale NY
Open House Sunday 3/11 2-4pm
Learn more here:
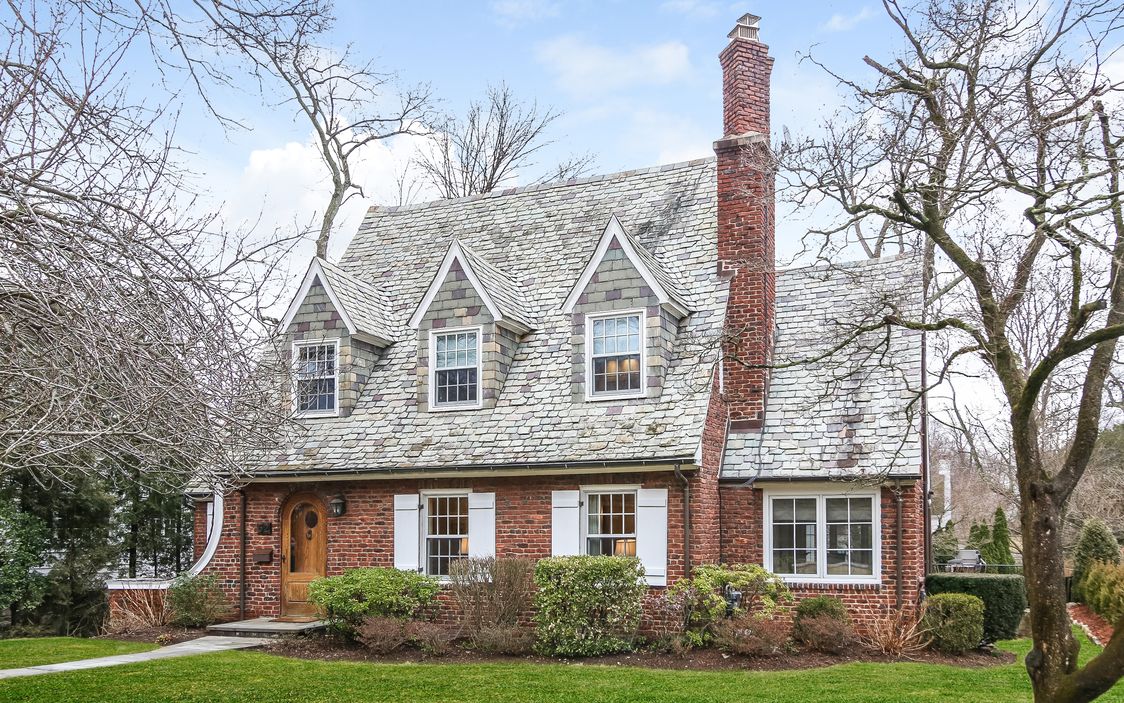
52 Woods Lane, Scarsdale NY
Open House Sunday 3/11 2-4pm
Learn more here:
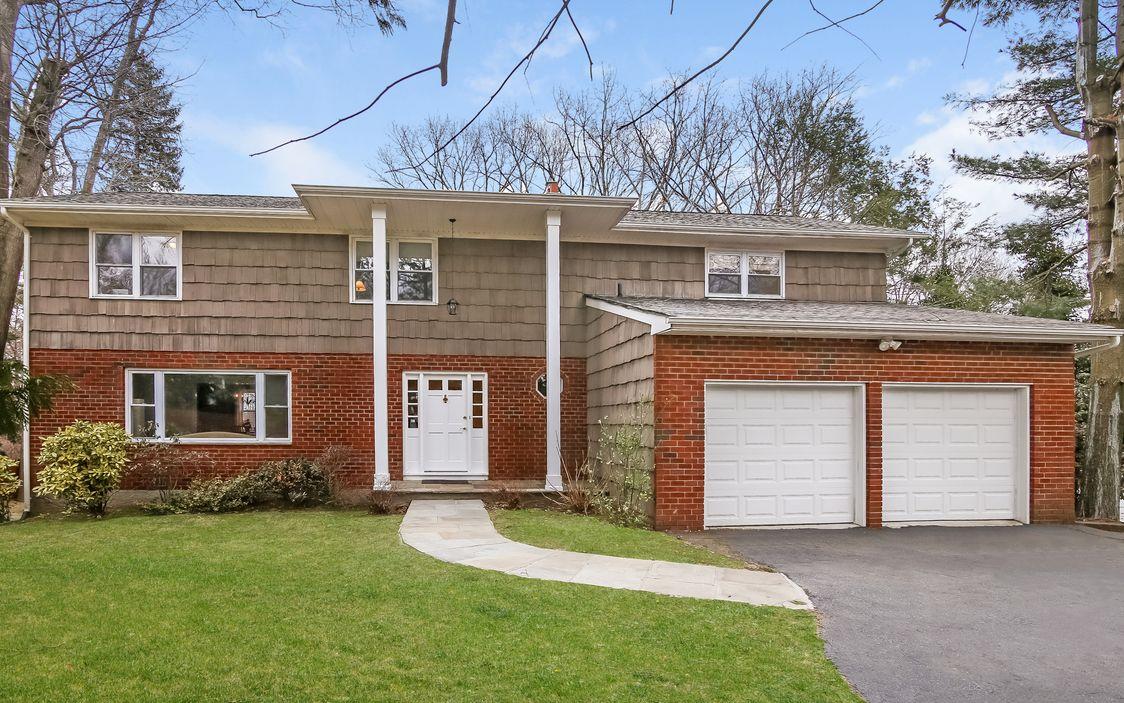
10 Penny Lane, Scarsdale NY
Open House Sunday 3/11 1-2:30pm
Learn more here:
Real Estate: Pop Up Art Gallery Plus Sales, Featured Listings and Many Weekend Open Houses
- Details
- Written by: Joanne Wallenstein
- Category: Real Estate
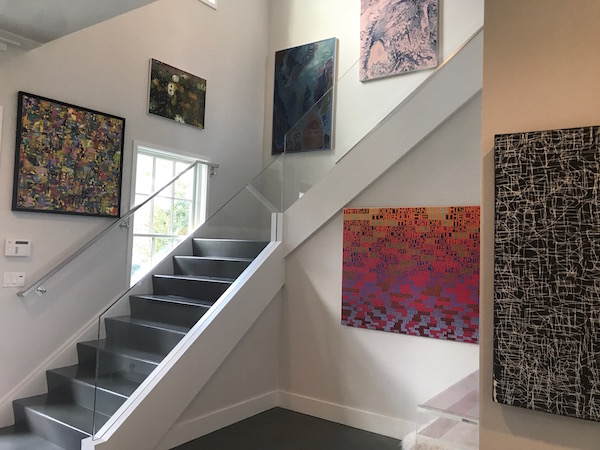 You're invited to a pop-up art gallery at 56 Brite Avenue, a luxury home for sale in Fox Meadow. Tour the home and view affordable, contemporary art for sale from emerging and mid-career artists. The "exhibition" features over 20 unique paintings and works on paper ideal for home collections.
You're invited to a pop-up art gallery at 56 Brite Avenue, a luxury home for sale in Fox Meadow. Tour the home and view affordable, contemporary art for sale from emerging and mid-career artists. The "exhibition" features over 20 unique paintings and works on paper ideal for home collections.
Kick-Off Cocktail Party, Thursday, March 1, 5:30 pm – 9:30 pm
Open Houses: Saturday March 3 and Sunday March 4, 11 am to 2 pm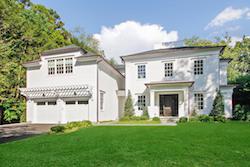
Interior Designer and Friends Coffee: Friday March 9, 10:30 am to 12 pm
Cocktail Party: Saturday March 10, 6:30 pm to 10 pm
Interior Designer and Friends Coffee: Thursday March 15, 10:30 am to 12 pm.
For more information, email [email protected]
Sales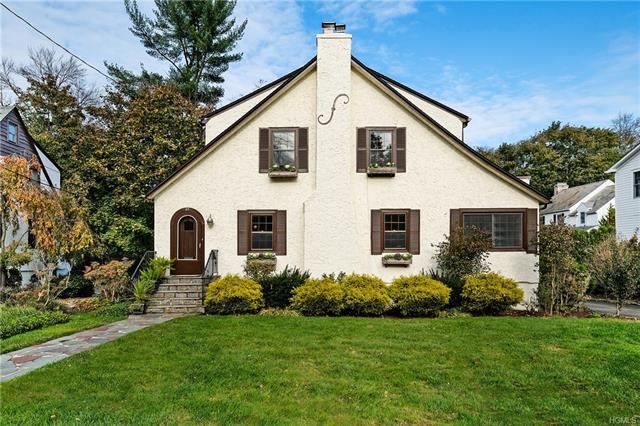 27 Rugby Lane: 5 bedroom, 3 bathroom, 2,291 square foot home on 0.176 acres of land. Located in Greenacres, this sun-filled Tudor features a wood-burning fireplace, sunroom/study, formal dining room, 3-season porch, and eat-in kitchen. Additional features are a master bathroom with Jacuzzi tub, walk-up attack, and three additional spacious bedrooms.
27 Rugby Lane: 5 bedroom, 3 bathroom, 2,291 square foot home on 0.176 acres of land. Located in Greenacres, this sun-filled Tudor features a wood-burning fireplace, sunroom/study, formal dining room, 3-season porch, and eat-in kitchen. Additional features are a master bathroom with Jacuzzi tub, walk-up attack, and three additional spacious bedrooms.
Sale Price: $942,000
Real Estate Taxes: $20,624
Assessed Value: $850,000
Featured Listings: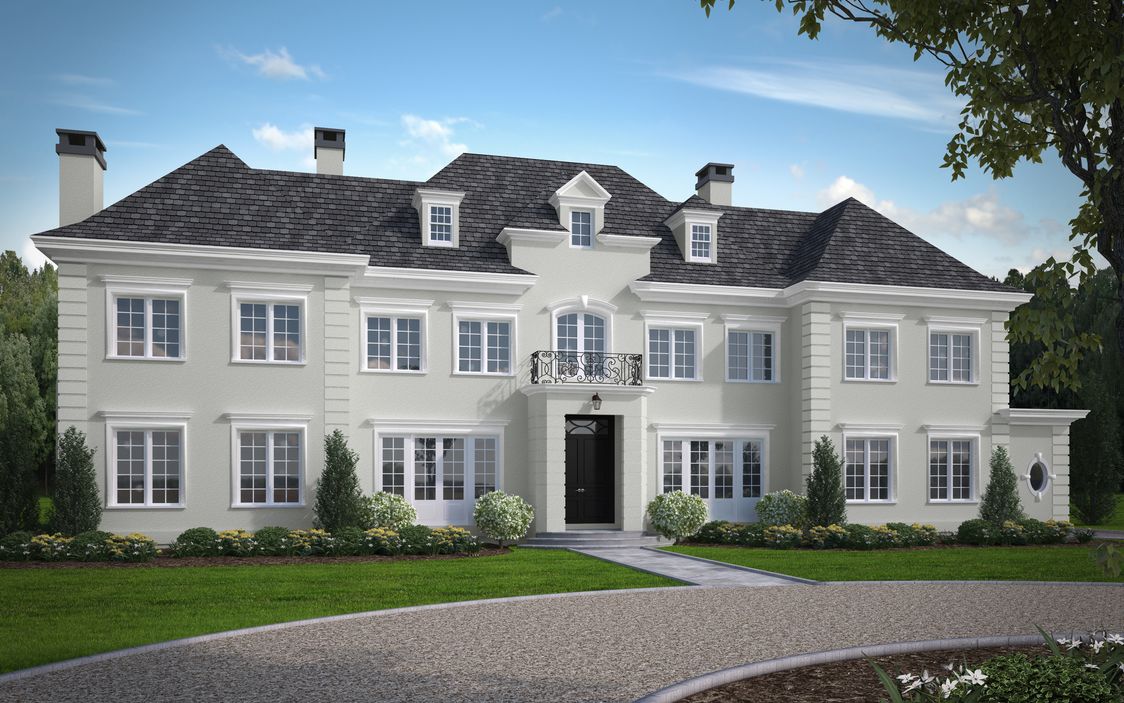
19 Griffen Avenue Scarsdale, NY
List Price: $4,850,000
New contemporary Colonial set on 1.6 level acres with views of the Long Island Sound. Room for pool and tennis court. This stunning home has 8 bedrooms, including one on the 1st floor and boasts 10' ceilings on the 1st floor with a wall of glass overlooking the property and 9' ceilings on the 2nd floor and finished lower level. This customizable home with 9178 sq. feet (including lower level) has a grand foyer with dramatic curved staircase opening to a generous living room with fireplace.
Learn more here.
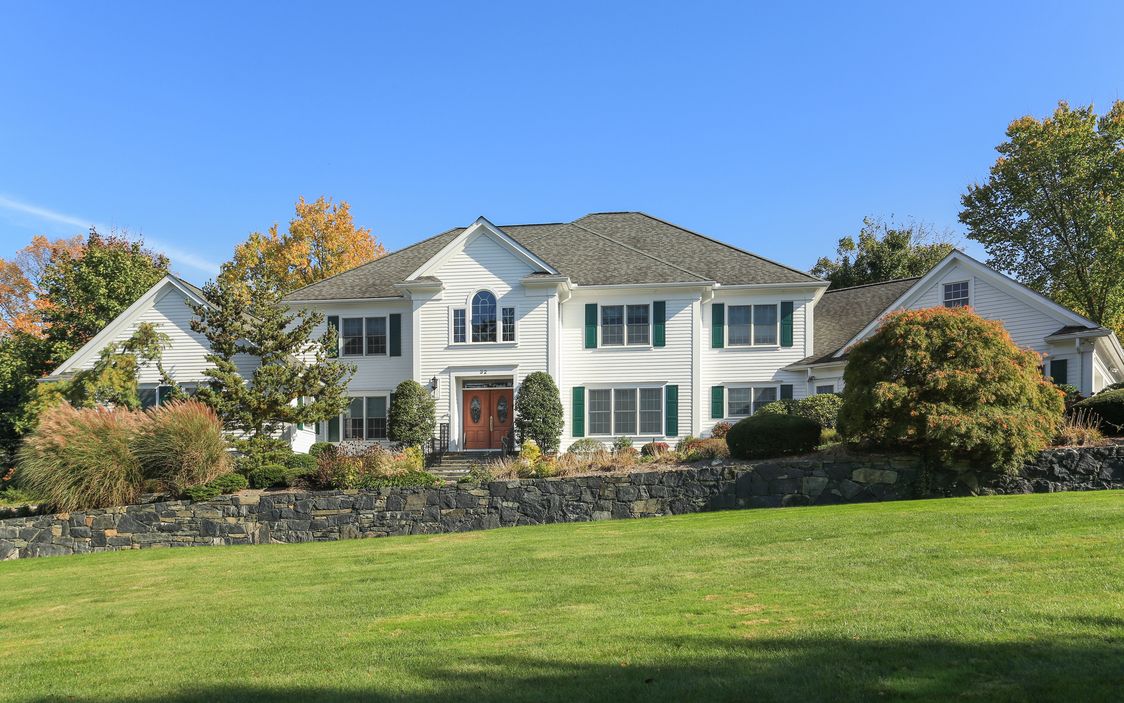 Open Houses:
Open Houses:
32 Cooper Road Scarsdale
List Price: $3,295,000
Open House Sunday, March 4 2pm-4pm
Call Houlihan Lawrence. 914.723.8877
Learn more here.
5 Ogden Road Scarsdale 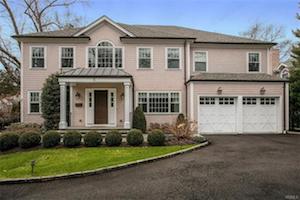
List Price: $2,535,000
Open House Sunday,
March 4 2pm-4pm
Call Houlihan Lawrence. 914.723.8877
Learn more here.
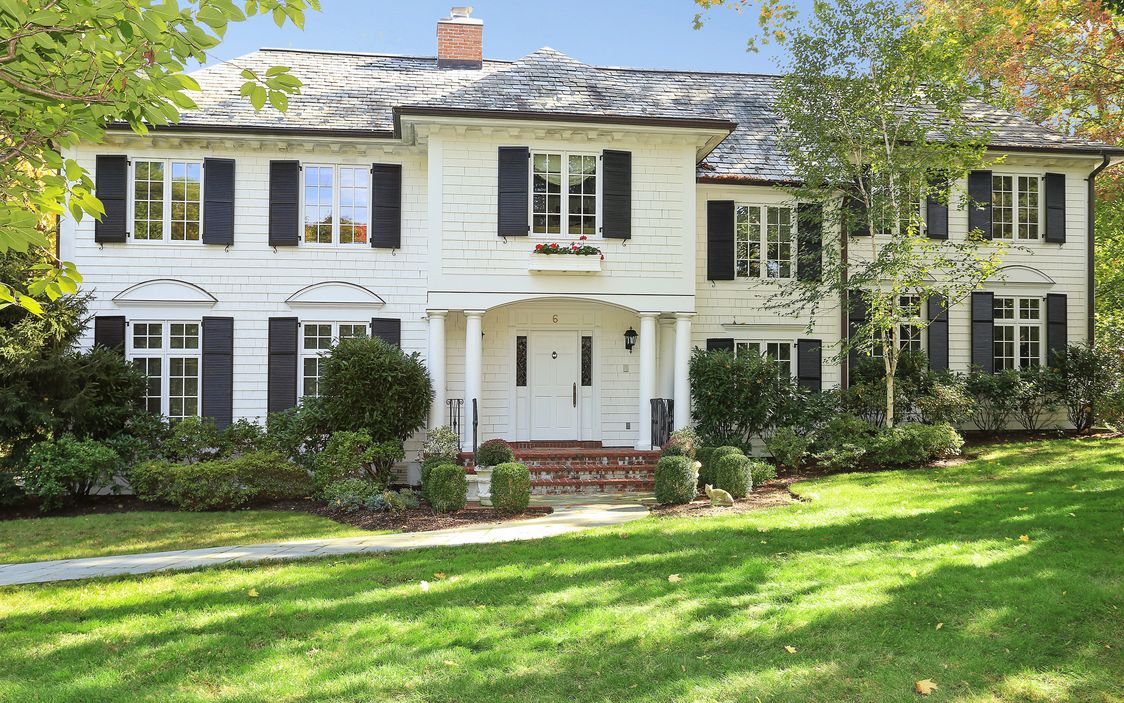 6 Torrence Place Scarsdale, NY
6 Torrence Place Scarsdale, NY
List Price: $2,399,000
Open House Sunday, March 4 12 pm-2 pm
Call Houlihan Lawrence. 914.723.8877
Learn more here.
19 Wayside Lane Scarsdale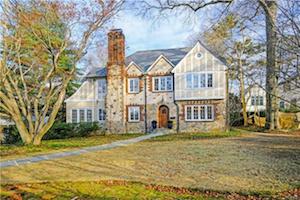
List Price: $2,365,000
Open House Sunday,
March 4 | 2pm-4pm
Call Nancy Elsas for
more information. 914.522.5720
Learn more here. 
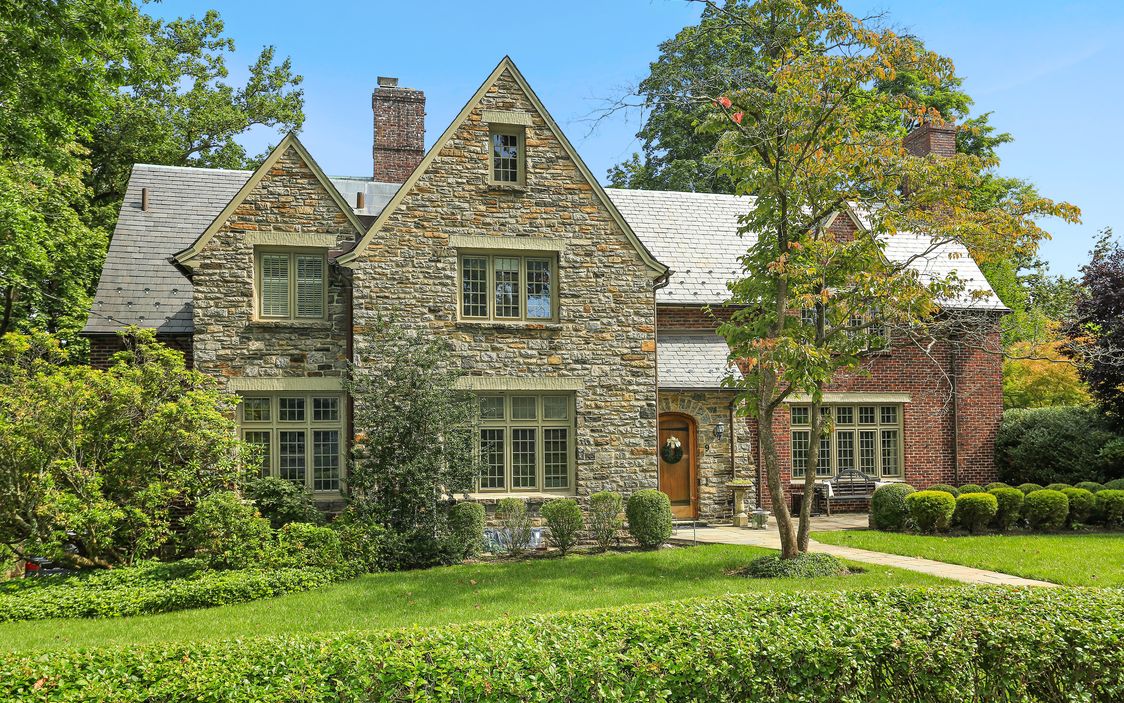 9 Chedworth Road Scarsdale
9 Chedworth Road Scarsdale
List Price: $1,799,000
Open House Sunday, March 4 | 1pm-3pm
Call Houlihan Lawrence. 914.723.8877
Learn more here.
29 Kingston Road Scarsdale
List Price: $1,599,900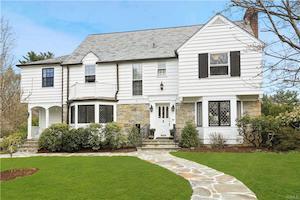
Open House Sunday, March 4 |2pm-4pm
Call Houlihan Lawrence. 914.723.8877
Learn more here.
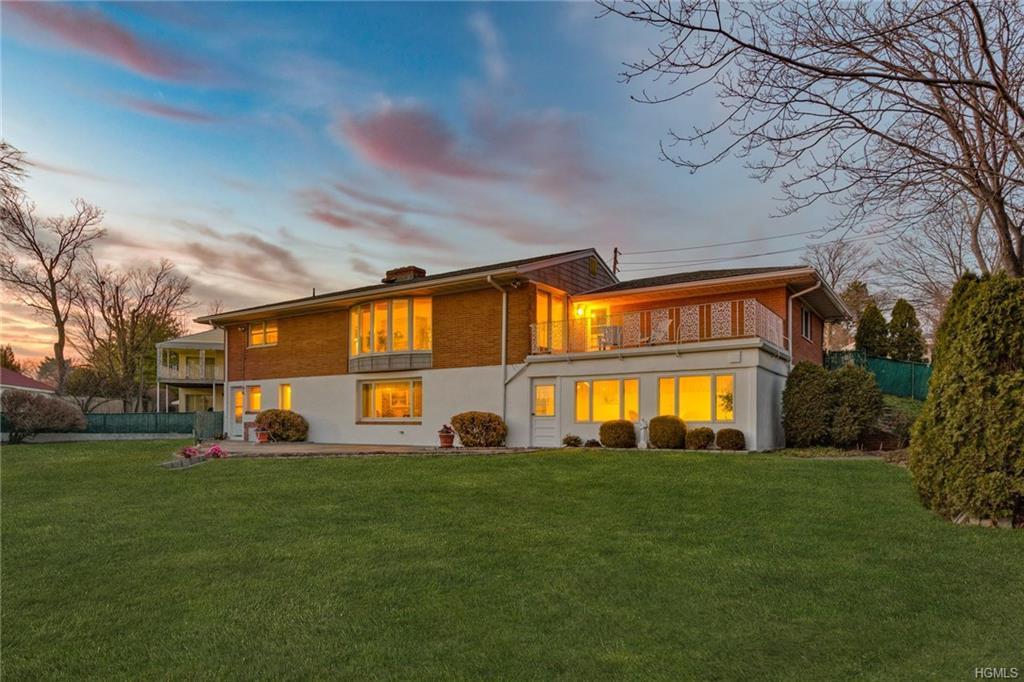 43 Kensington Oval, New Rochelle
43 Kensington Oval, New Rochelle
List Price: $1,350,000
OPEN HOUSE,
Sunday, March 4, 1-4pm
Remarkable setting overlooking the Long Island Sound this bright & beautifully renovated sprawling ranch is located in the desirable Isle of Sans Souci. Meticulously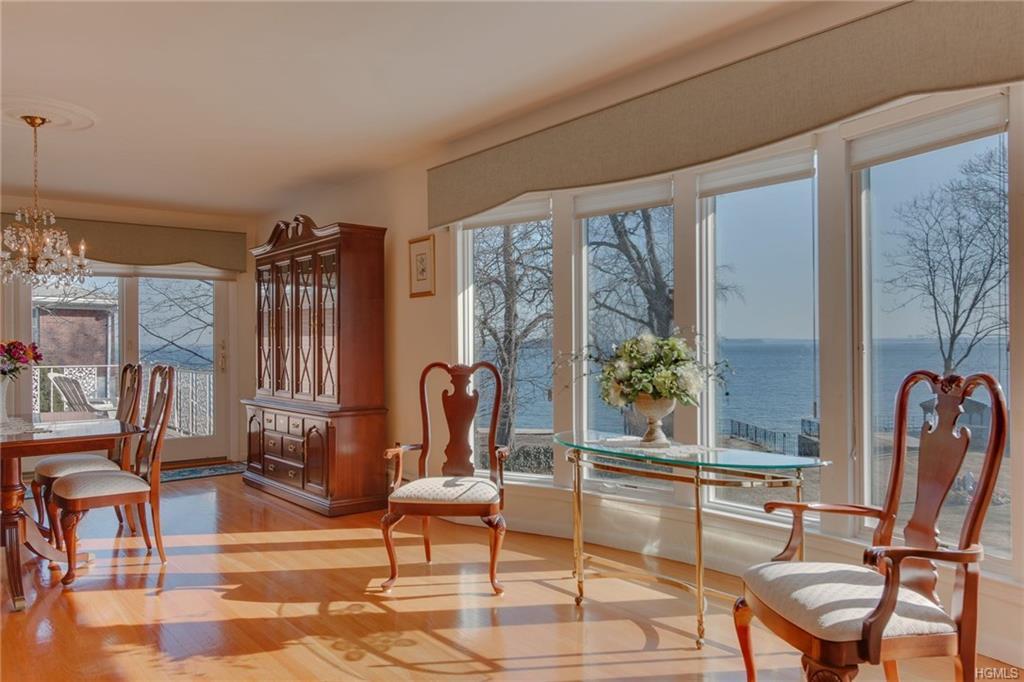 landscaped and
landscaped and
park-like property has spectacular water views. Learn more here:
![]()
24 Edison Place, Port Chester
List Price: $380,000
OPEN HOUSE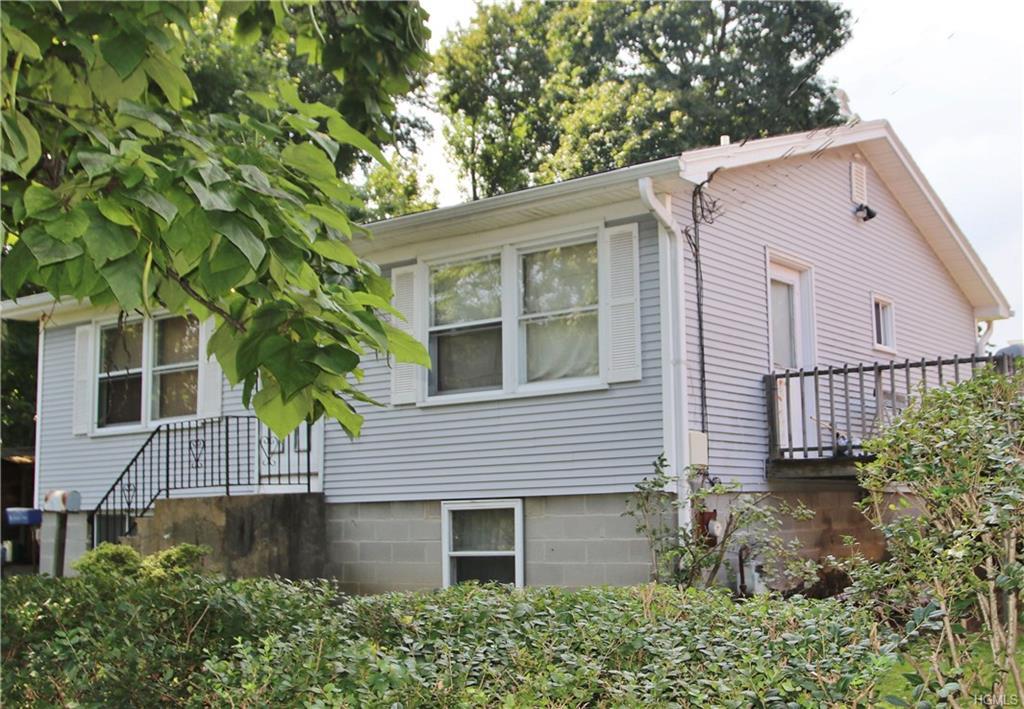
Sunday March 4– 12-2pm
Perfect starter home with potential 2 family expansion on this quiet one way street. Walk to everything in downtown Port Chester, train, restaurants, entertainment and shopping. Great location for commuting to NYC. Learn more here:
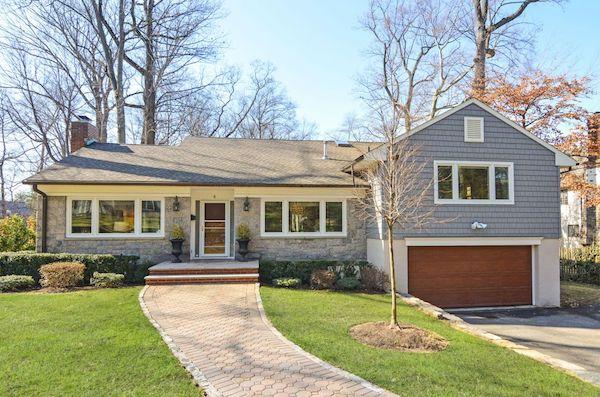
4 Chalford Lane Scarsdale
List Price: $1,550,000
Open House Sunday, March 4 2:30pm-4:30 pm
Call Houlihan Lawrence. 914.723.8877
Learn more here.

111 Dorchester Road Scarsdale,
List Price: $1,499,000
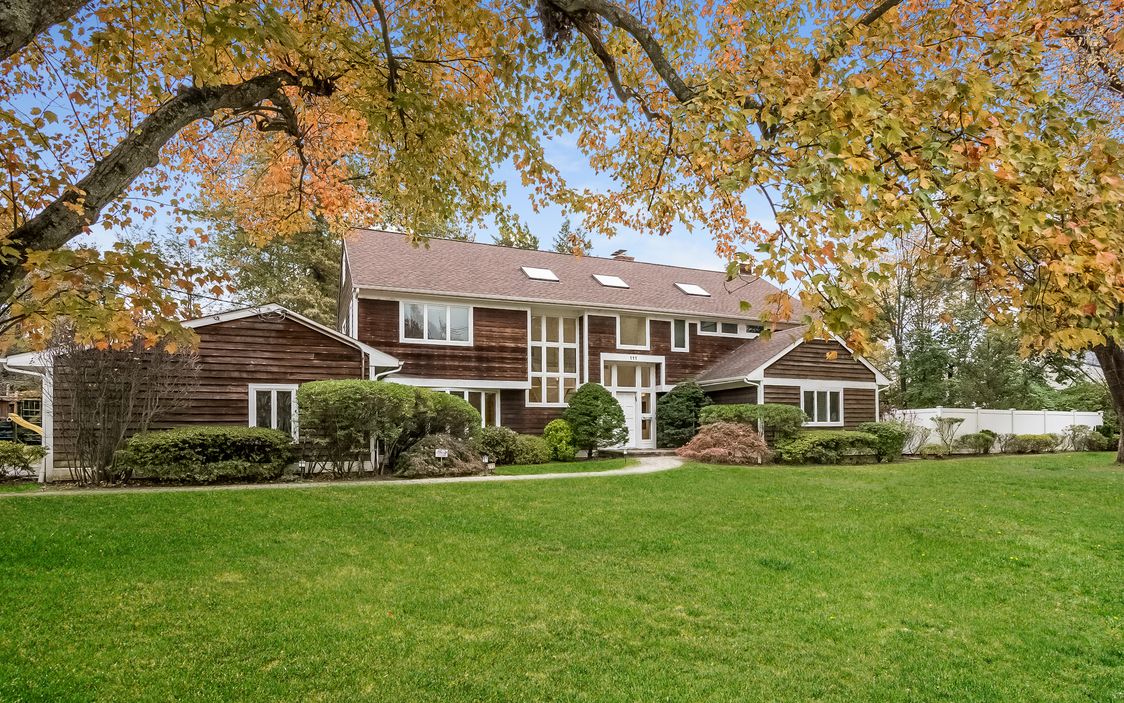 Open House Sunday, March 4 | 2:30pm-4:00 pm
Open House Sunday, March 4 | 2:30pm-4:00 pm
Call Houlihan Lawrence. 914.723.8877
Learn more here.

 11 Club Way Hartsdale
11 Club Way Hartsdale
List Price: $1,495,000
Open House Sunday, March 4 | 2pm-4pm
Call Houlihan Lawrence. 914.723.8877
Learn more here.
147 Bradley Road Scarsdale
List Price: $1,450,000
Open House Sunday, March 4 2pm-4pm
Call Houlihan Lawrence. 914.723.8877
Learn more here.
 3 Brook Lane West Hartsdale
3 Brook Lane West Hartsdale
List Price: $1,149,000
Open House Sunday, March 4 11:30 am-1pm
Call Houlihan Lawrence. 914.723.8877
Learn more here.
348 Old Army Road, Scarsdale
List Price: $828,000
Open House Sunday,
March 4 |1pm-3pm
Call Houlihan Lawrence. 914.723.8877
Learn more here.

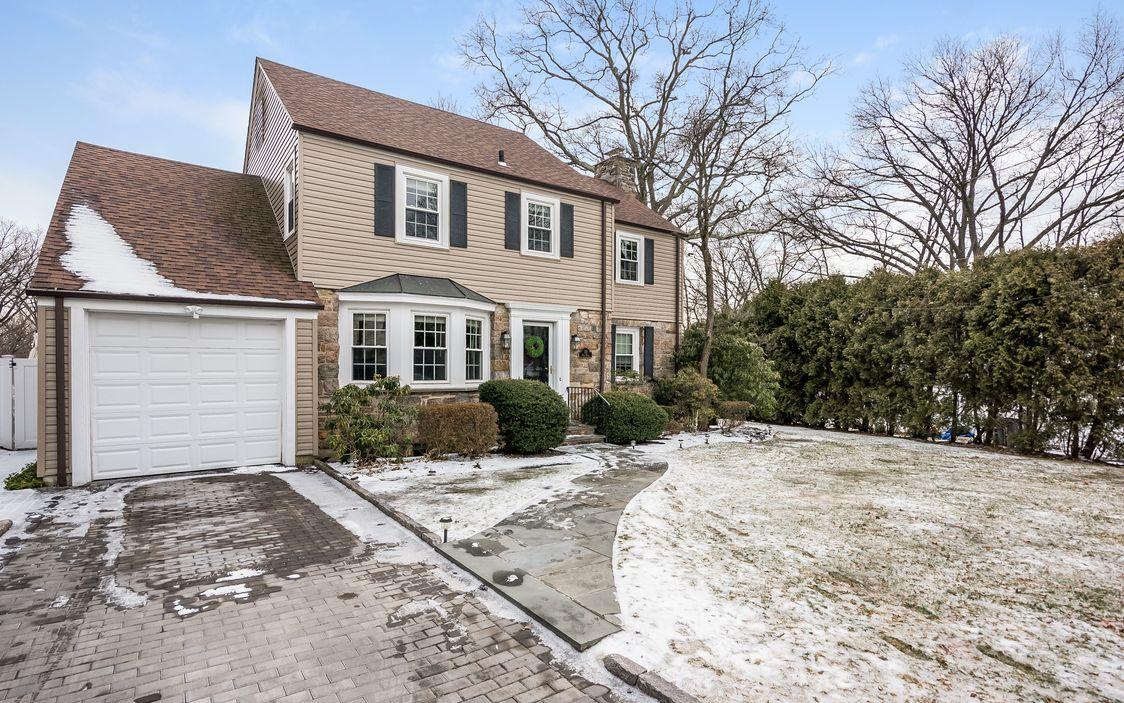 70 Yale Road Hartsdale
70 Yale Road Hartsdale
List Price: $679,000
Open House Sunday, March 4 1pm-3pm
Call Houlihan Lawrence. 914.723.8877
Learn more here.

56 Anderson Avenue, Eastchester
List Price: $579,000
Open House Sunday March 4 1:00 – 3:00 pm
Cozy ,charming colonial that needs your love and care! 3 bedrooms, enclosed porch and oversized deck with steps down to the level backyard. Call Julia Ricciuti at 914-391-6994. Learn more here: 
Home Sales: Happy Days Are Here Again
- Details
- Written by: Joanne Wallenstein
- Category: Real Estate
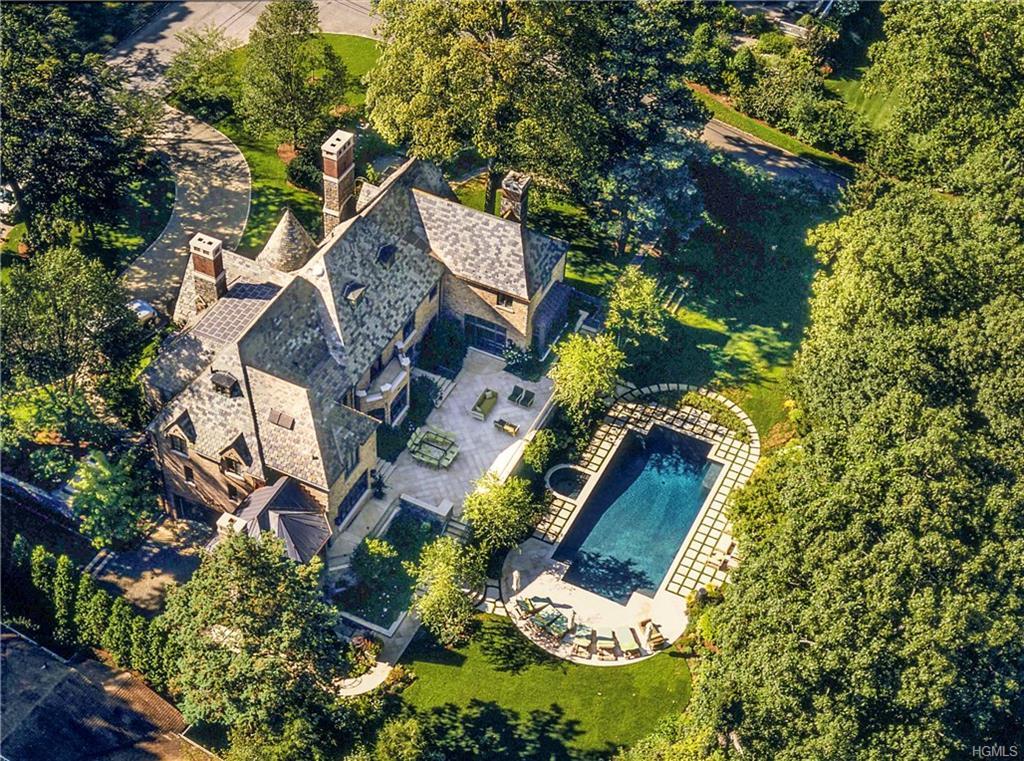 The outlook for the spring market looks bright with three huge home sales this week. Two renovated homes and a new home sold in the $6 million range, prices we haven't seen in recent years. Though some feared the new tax code could depress real estate values, it appears that, at least on the high end, it's a market booster. What do you think is driving the luxury home market? Post your comments below, and please include your name.
The outlook for the spring market looks bright with three huge home sales this week. Two renovated homes and a new home sold in the $6 million range, prices we haven't seen in recent years. Though some feared the new tax code could depress real estate values, it appears that, at least on the high end, it's a market booster. What do you think is driving the luxury home market? Post your comments below, and please include your name.
Take a look at these homes:
21 Hampton Road
Grand, Fox Meadow home entirely renovated and expanded in 2006. Exquisite craftsmanship, 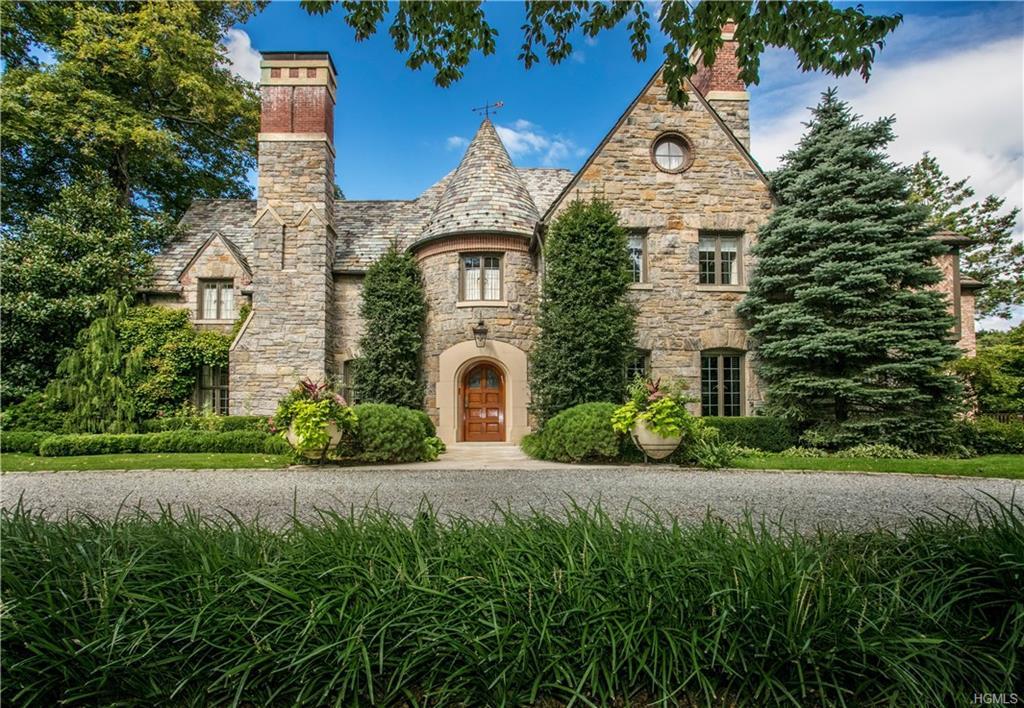 millwork, and finest finishes throughout. Meticulously designed and appointed for intimate living and gracious entertaining. Expansive chef's kitchen has large eat-in dining, butler's pantry, La Cornue Chateau range and ovens, two Wolf ovens, Miele dishwashers, and custom sinks, Sub-Zero separate full-sized refrigerator and freezer, and wine cooler, and endless storage. The home has a private master suite with sitting room, Italian marble en-suite and his/hers custom walk-ins, 5 large bedrooms with private/en-suite baths, 3 half-baths, luxe living and dining areas, family/media room, library, playroom, wine cellar, and cabana. An unparalleled screened porch with wood burning fireplace opens to lush grounds, sprawling terraces, heated large pool/spa, and built-in Viking BBQ. Prime private corner property on tranquil street; walk to schools and villages.
millwork, and finest finishes throughout. Meticulously designed and appointed for intimate living and gracious entertaining. Expansive chef's kitchen has large eat-in dining, butler's pantry, La Cornue Chateau range and ovens, two Wolf ovens, Miele dishwashers, and custom sinks, Sub-Zero separate full-sized refrigerator and freezer, and wine cooler, and endless storage. The home has a private master suite with sitting room, Italian marble en-suite and his/hers custom walk-ins, 5 large bedrooms with private/en-suite baths, 3 half-baths, luxe living and dining areas, family/media room, library, playroom, wine cellar, and cabana. An unparalleled screened porch with wood burning fireplace opens to lush grounds, sprawling terraces, heated large pool/spa, and built-in Viking BBQ. Prime private corner property on tranquil street; walk to schools and villages.
Sale Price: $6,750,000
Real Estate Taxes: $106,325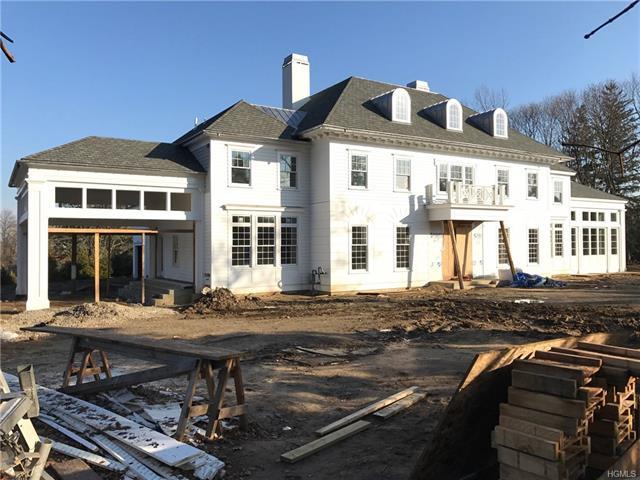
Assessed Valuue: $4,375,000
69 Mamaroneck Road
Custom built 13,767 residence in Murray Hill on over 1.2 acres of landscaped property. Seven bedrooms, 11 baths with two-story family room with floor to ceiling windows and views of a potential pool site. Fully finished attic ideal for movie theatre and walk out lower level with cabana changing room with full spa bath, laundry, gym area, wine tasting room, game room, media room and en suite bedroom with two walk out stairs to beautiful property. There is also a 3 car garage with covered carport and equipped for electric car charging station.
Sale Price: $6,750,000
Real Estate Taxes: TBD
26 Murray Hill Road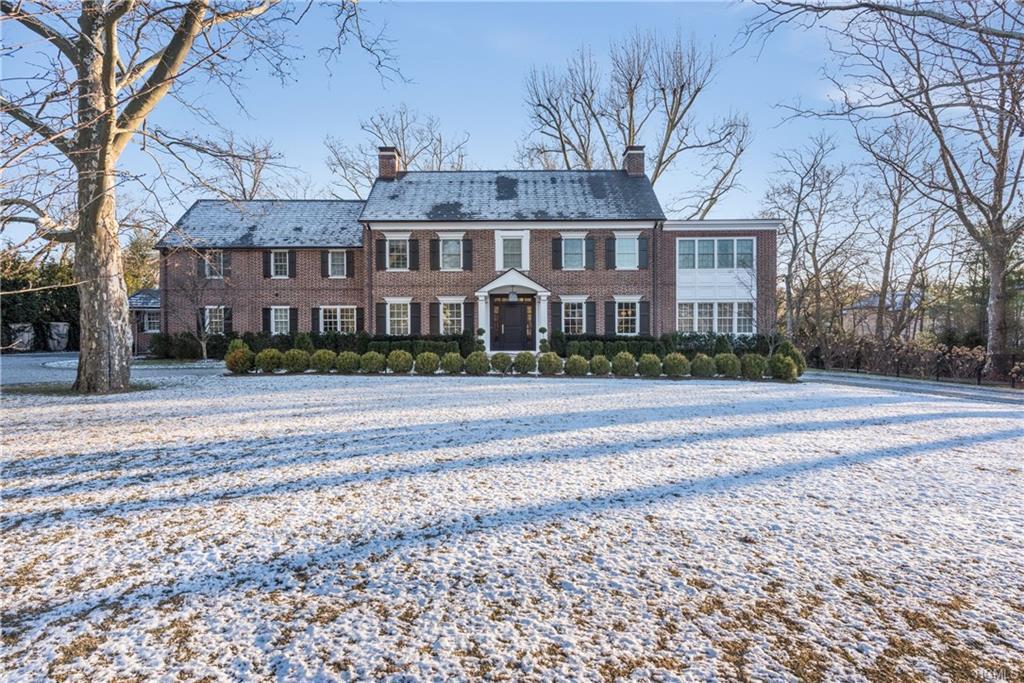 All-brick Georgian on 1.11 acre of beautifully landscaped property with pool and pool house in Murray Hill. Residence has been completely renovated and expanded to create one of Scarsdale's most coveted properties. Uber modern interior features 9 foot ceilings, walls of windows, glorious southern exposures, open, spacious rooms and quality craftsmanship thru-out. Edgy Manhattan-inspired interior design, fully move-in ready Play basketball or swim laps in the pool. Entertain guests in grand style or enjoy a casual bar-b-q on the patio with outdoor kitchen. Sound system, first floor nanny/guest quarters, generator, 3-car garage. 6,905 square feet does not include finished lower level or pool house.
All-brick Georgian on 1.11 acre of beautifully landscaped property with pool and pool house in Murray Hill. Residence has been completely renovated and expanded to create one of Scarsdale's most coveted properties. Uber modern interior features 9 foot ceilings, walls of windows, glorious southern exposures, open, spacious rooms and quality craftsmanship thru-out. Edgy Manhattan-inspired interior design, fully move-in ready Play basketball or swim laps in the pool. Entertain guests in grand style or enjoy a casual bar-b-q on the patio with outdoor kitchen. Sound system, first floor nanny/guest quarters, generator, 3-car garage. 6,905 square feet does not include finished lower level or pool house.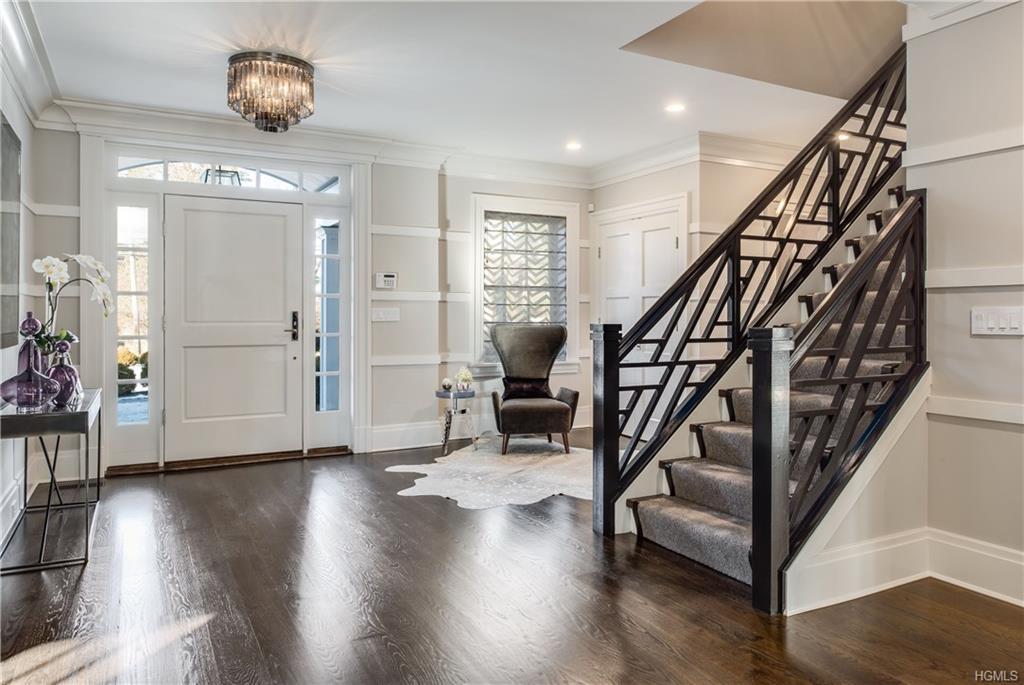
Sale Price: $5,975,000
Real Estate Taxes: $118,358
Assessed Value: $5,310,383
24 Doris Drive
The original model home from Palladino builders sited on the highest elevation in the entire cul de sac. Split level offers an abundance of space inside and out, situated on a 3/4 acre. Sun-drenched living room with a wood burning fireplace and expansive 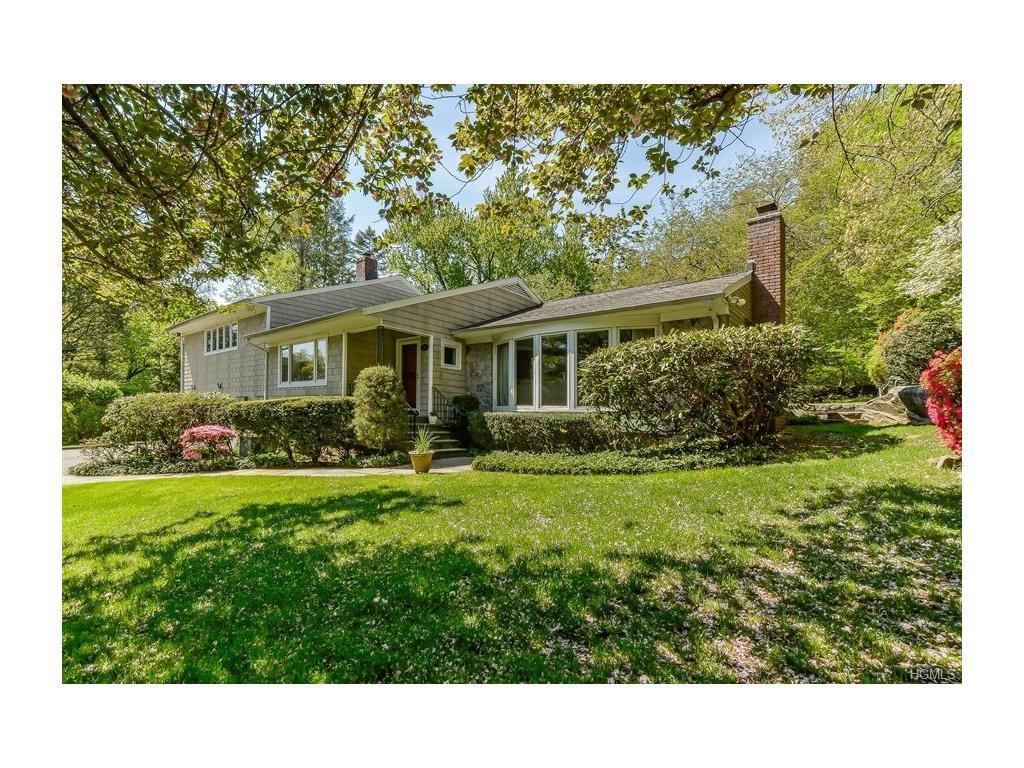 bay windows overlooking the neighborhood. Dining room with sliders to a stone patio and a gorgeously landscaped oasis bordered by mature trees. An updated kitchen with natural wood cabinets and granite countertops. Upstairs are three bedrooms, including a large, sunlit Master bedroom with full master bathroom. Edgemont School District.
bay windows overlooking the neighborhood. Dining room with sliders to a stone patio and a gorgeously landscaped oasis bordered by mature trees. An updated kitchen with natural wood cabinets and granite countertops. Upstairs are three bedrooms, including a large, sunlit Master bedroom with full master bathroom. Edgemont School District.
Sale Price: $1,269,000
Real Estate Taxes: $26,878
Assessed Value: $840,000
Featured Listings
67 Chase Road, Scarsdale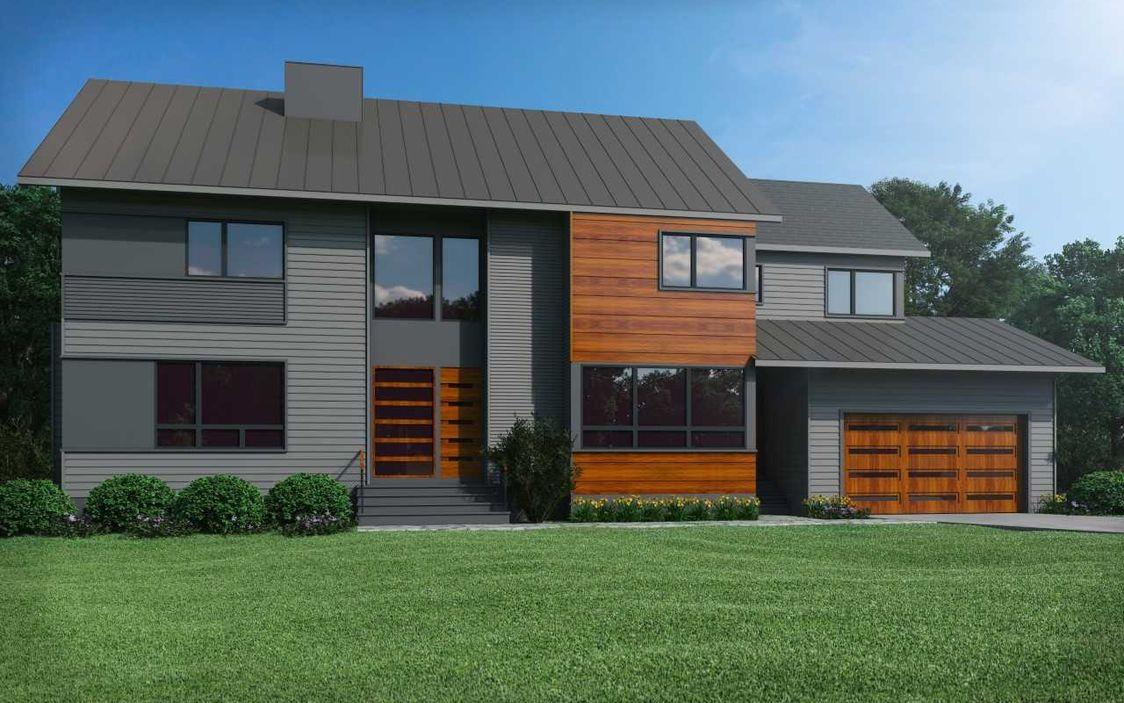
Unique new construction privately set in the heart of Fox Meadow, a stone's throw from Scarsdale Village, offering a light filled space and 20-foot entry. Sleek kitchen design by JEM woodworking compliments the enjoyment of the sun-drenched open floor plan making entertaining and intimate gatherings a delight. This one-of-a-kind home is designed by the award winning collaboration of architect Christina Griffin & Diamond Property Development and has 7 beds/51/2 baths. Offering supreme privacy. Occupancy July '18. Learn more here:
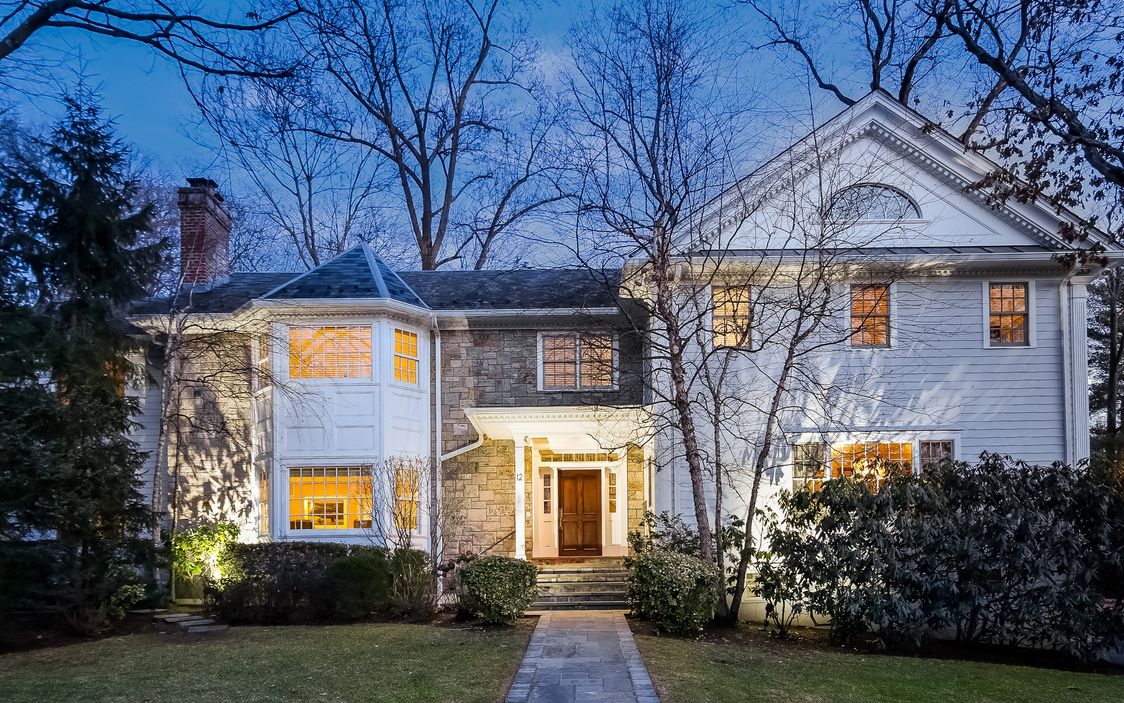 12 Hampton Road, Scarsdale
12 Hampton Road, Scarsdale
Comfortable, livable luxury in Fox Meadow! Young classic home offers over 5,000 square feet within a stone's throw to schools, Scarsdale Village, Library and parks. Expansive gourmet kitchen with premier appliances, tons of counter space and cabinets and a fabulous centered island adjoins the family French doors lead to stone patios and play yards, plus there is a large lower level mudroom and recreation/playroom. The master suite will not disapp oint with a tray ceiling, 2 outfitted walk-in closets, dressing area and sumptuous private bath. All four upstairs bedrooms are en-suite with walk-in closets, and there is an additional bedroom and full bath in the lower level. A magnetic opportunity in the heart of Fox Meadow! Learn more here:
oint with a tray ceiling, 2 outfitted walk-in closets, dressing area and sumptuous private bath. All four upstairs bedrooms are en-suite with walk-in closets, and there is an additional bedroom and full bath in the lower level. A magnetic opportunity in the heart of Fox Meadow! Learn more here:
Open House
8 Murray Hill Road, Scarsdale
OPEN HOUSE, Sunday Feburary 25, 1-3pm
Neoclassical architecture with modern conveniences in this Murray Hill Classic. Home has been newly renovated to appeal to today's buyer. Learn more here:
List Price: $2,275,000
17 Columbus Circle, Eastchester
OPEN HOUSE, Sunday, February 25 1-4pm
Pristine and sun-filled this fabulous home is set majestically on .27 of an acre; with a very private backyard. Close to all. Learn more here:
List Price: $1,325,000













