Sophisticated Rental Building Opens Its Doors Plus Homes Sales, Featured Listings and Open Houses
- Details
- Written by: Joanne Wallenstein
- Category: Real Estate
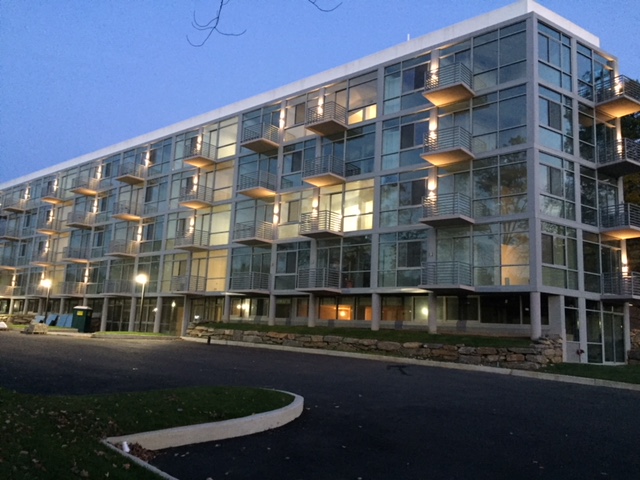
The apartments feature nine-foot floor to ceiling windows, state of the art kitchens, spacious bathrooms and every amenity you would expect in a luxury building. The one and two bedroom units each have stackable washers and dryers, oversized closets and individual climate controls so that you can keep your apartment at the temperature that's right for you. Residents of the building can also use outdoor grills, two 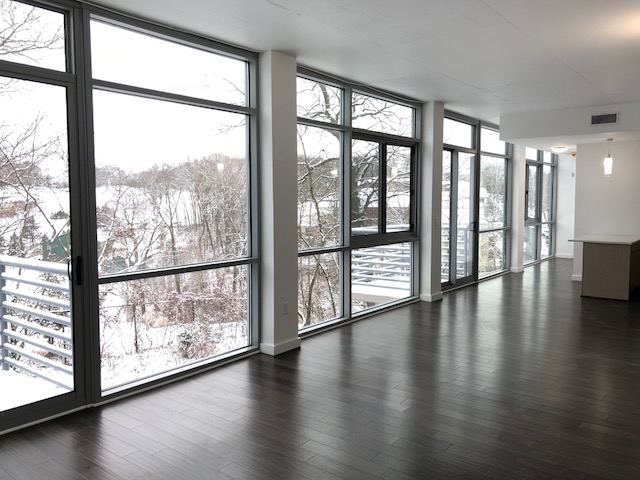 entertainment theaters, a fully-equipped gym and a roof deck with great views and lounge seating. On-site parking makes the building event more convenient.
entertainment theaters, a fully-equipped gym and a roof deck with great views and lounge seating. On-site parking makes the building event more convenient.
Located in the heart of Hartsdale, there's easy access to shopping, bus and train lines, and the nearby communities of Scarsdale and White Plains. Learn more here:
Sales
20 Cooper Road: 9 bedroom, 7 bathroom 6,218 square foot home on 1.365 acres of land. 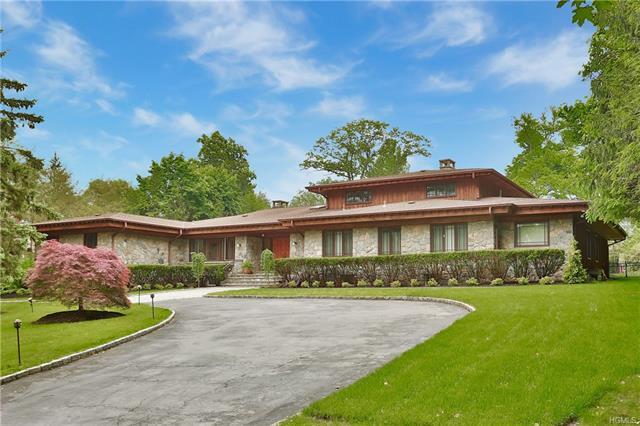 This Eastern inspired Contemporary features an Olympic-sized heated saltwater pool, tennis court, rolling lawn, grand foyer with 15’ ceilings, elegant dining room, Additional features include a living room with fireplace, large eat-in kitchen, spa-like bath, soaking tub, steam shower, water closets, wine room, 3 car garage, and freestanding studio.
This Eastern inspired Contemporary features an Olympic-sized heated saltwater pool, tennis court, rolling lawn, grand foyer with 15’ ceilings, elegant dining room, Additional features include a living room with fireplace, large eat-in kitchen, spa-like bath, soaking tub, steam shower, water closets, wine room, 3 car garage, and freestanding studio.
Sale Price: $3,300,000
Real Estate Taxes: $88,298
Assessed Value: $3,406,500
7 Rock Hill Lane: 4 bedroom, 4 bathroom, 2,725 square foot home on 0.650 acres of land.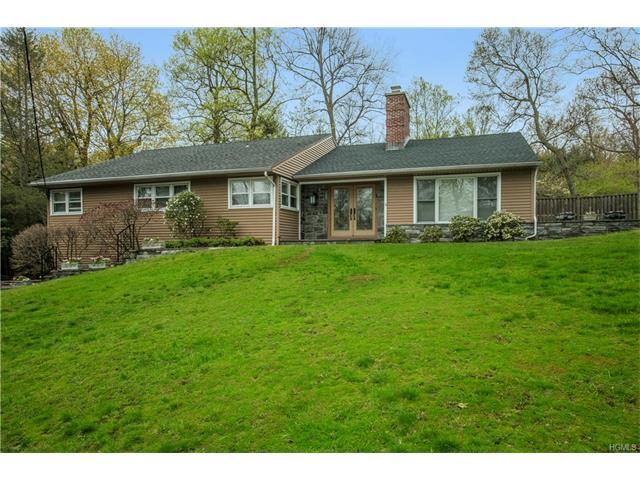 This ranch features a chalet fireplace, updated eat-in kitchen, special vinyl flooring, deck, large powder, bonus room, laundry room and two car garage.
This ranch features a chalet fireplace, updated eat-in kitchen, special vinyl flooring, deck, large powder, bonus room, laundry room and two car garage.
Sale Price: $1,075,000
Real Estate Taxes: $35,264
Assessed Value: $1,115,300
235 Old Colony Road: 5 bedroom, 3 bathroom, 3,153 square foot home on 0.370 acres of land. This freshly painted, sun-filled contemporary features high ceilings, glass walls, brick patio, master bedroom walk-in closet, updated garage door opener, 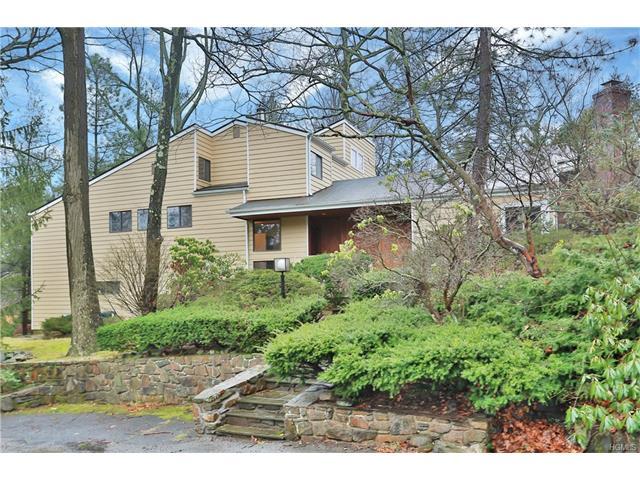 and a re-paved driveway.
and a re-paved driveway.
Sale Price: $999,999
Real Estate Taxes: $33,176
Assessed Value: $1,036,700
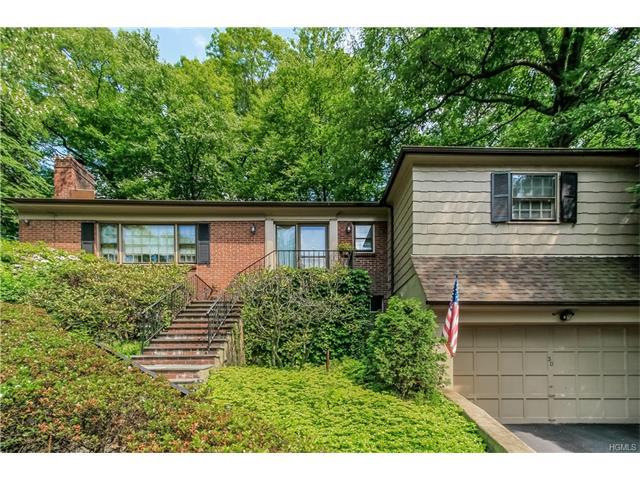 30 Sprain Valley Road: 3 bedroom, 2 bathroom, 1,898 square foot home on 0.590 acres of land. This home features hardwood floors, living room with fireplace, formal dining room, large eat-in kitchen, master suite with full bath and walk-in closet.
30 Sprain Valley Road: 3 bedroom, 2 bathroom, 1,898 square foot home on 0.590 acres of land. This home features hardwood floors, living room with fireplace, formal dining room, large eat-in kitchen, master suite with full bath and walk-in closet.
Sale Price: $622,500
Real Estate Taxes: $23,253
Assessed Value: $18,750
Featured Listings:
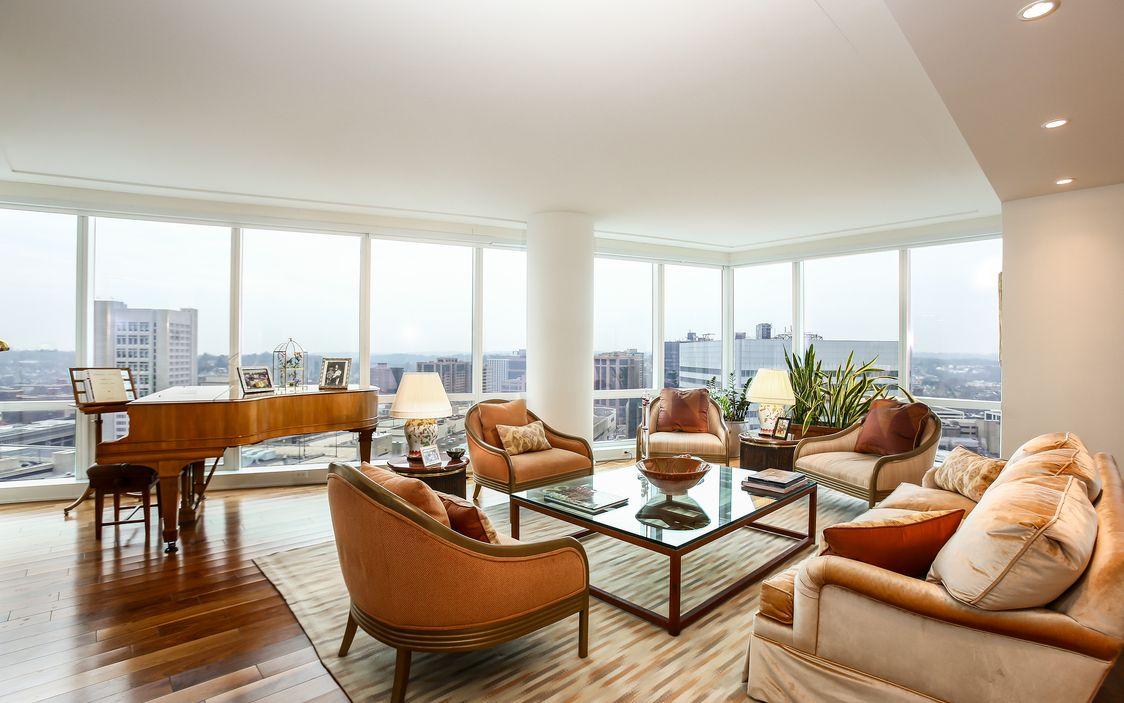 1 Renaissance Square Unit #19 E/F White Plains, NY
1 Renaissance Square Unit #19 E/F White Plains, NY
This exceptional two bedroom/two-and-a-half bathroom Ritz Carlton apartment has it all. The decor is without equal, rooms unusually large, the location line is the best in the building and the views are spectacular from each room.
Learn more here. 
1 Christie Place Unit #204 West Scarsdale, NY
Sun-drenched corner unit in mint condition - two bedroom, two-1/2 bath luxury condominium nestled in downtown Scarsdale is a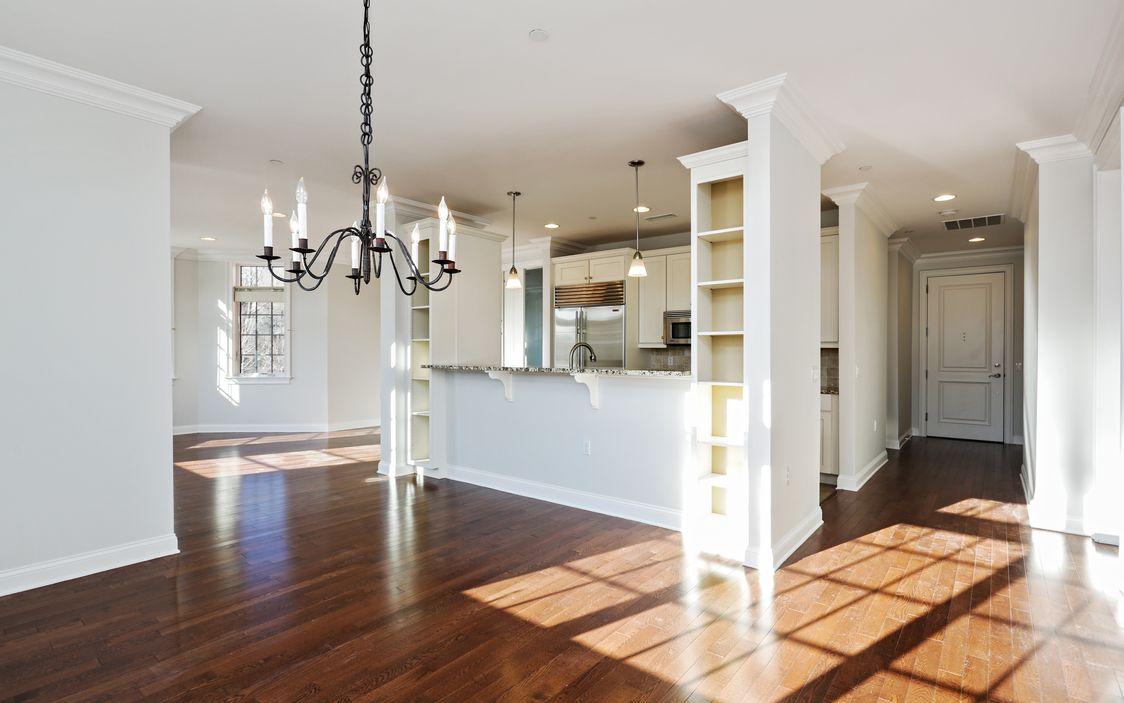 rare treat.
rare treat.
Learn more here.
Open Houses
10 Kempster Road Scarsdale, NY
OPEN HOUSE SUNDAY 2/11 12:30 PM-2:30 PM
This quality-built Cotswolds center hall Colonial, with high-end renovations throughout, creates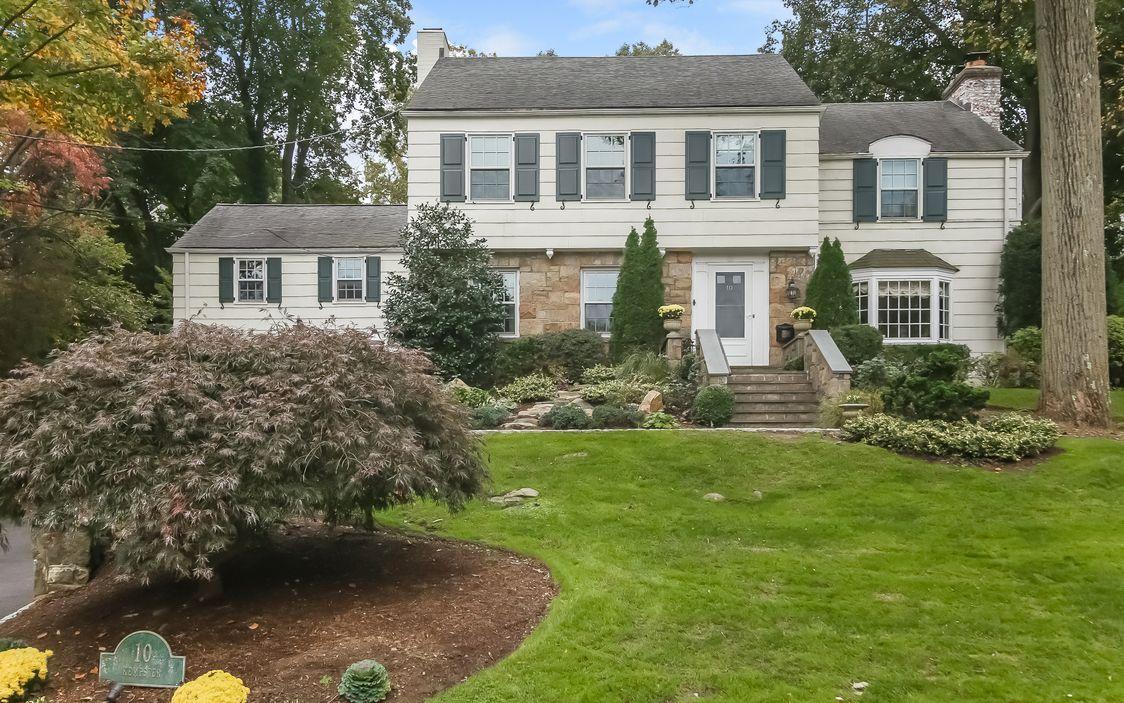 the ideal setting for elegant entertaining and relaxed everyday living.
the ideal setting for elegant entertaining and relaxed everyday living.
Learn more here. 
23 Butler Road Scarsdale, NY
OPEN HOUSE SUNDAY 2/11 2 PM- 4PM
Mid-Century custom home on fabulous level .76 acres in the heart of Fox Meadow. Walk to 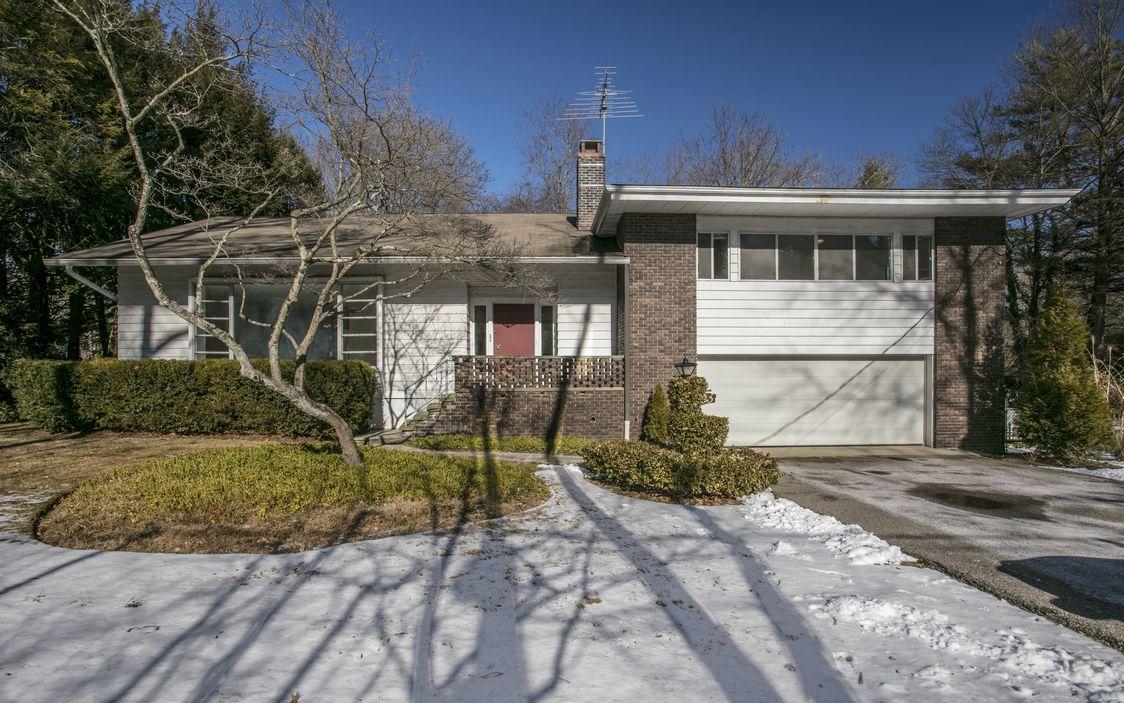 elementary and high schools, library, public tennis courts and train.
elementary and high schools, library, public tennis courts and train.
Learn more here.
29 Kingston Road Scarsdale, NY
OPEN HOUSE SUNDAY 2/11 2 PM- 4PM
Modern Greenacres Colonial on 1/2 acre property in convenient walk to train location. Perfect layout for entertaining, summer cookouts,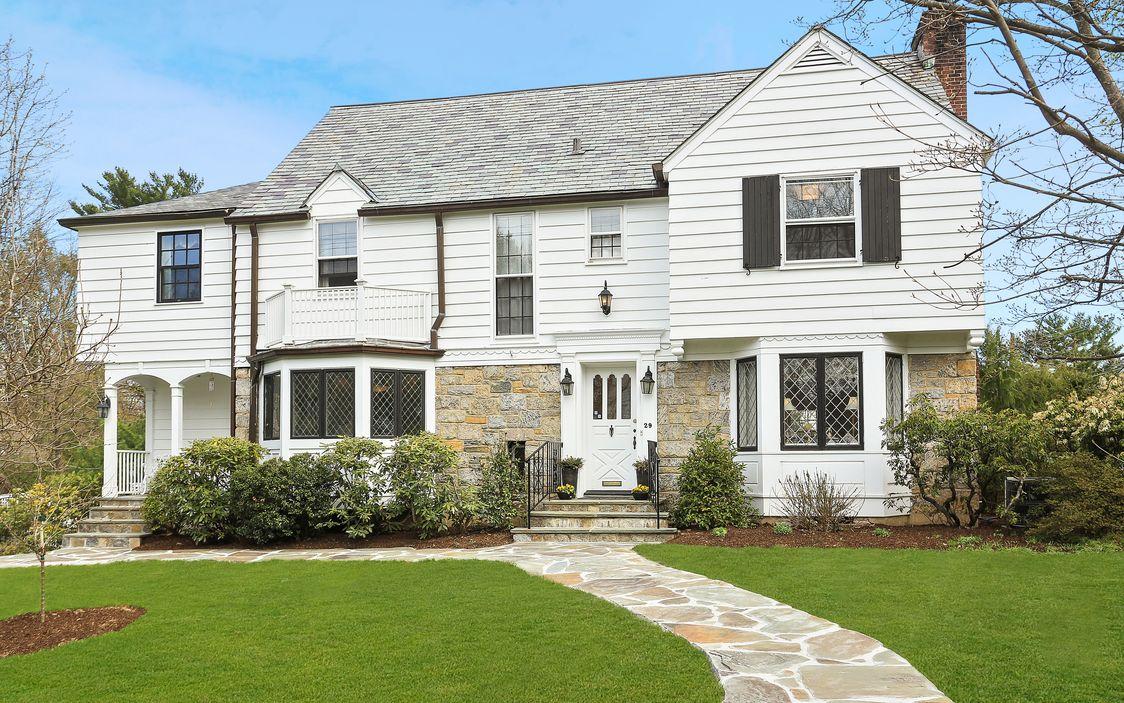 and spending time with family and friends.
and spending time with family and friends.
Learn more here.
147 Bradley Road Scarsdale, NY
OPEN HOUSE SUNDAY 2/11 12 PM-2PM
Built in 2014, this new construction Colonial has exceptional craftsmanship, a modern/open 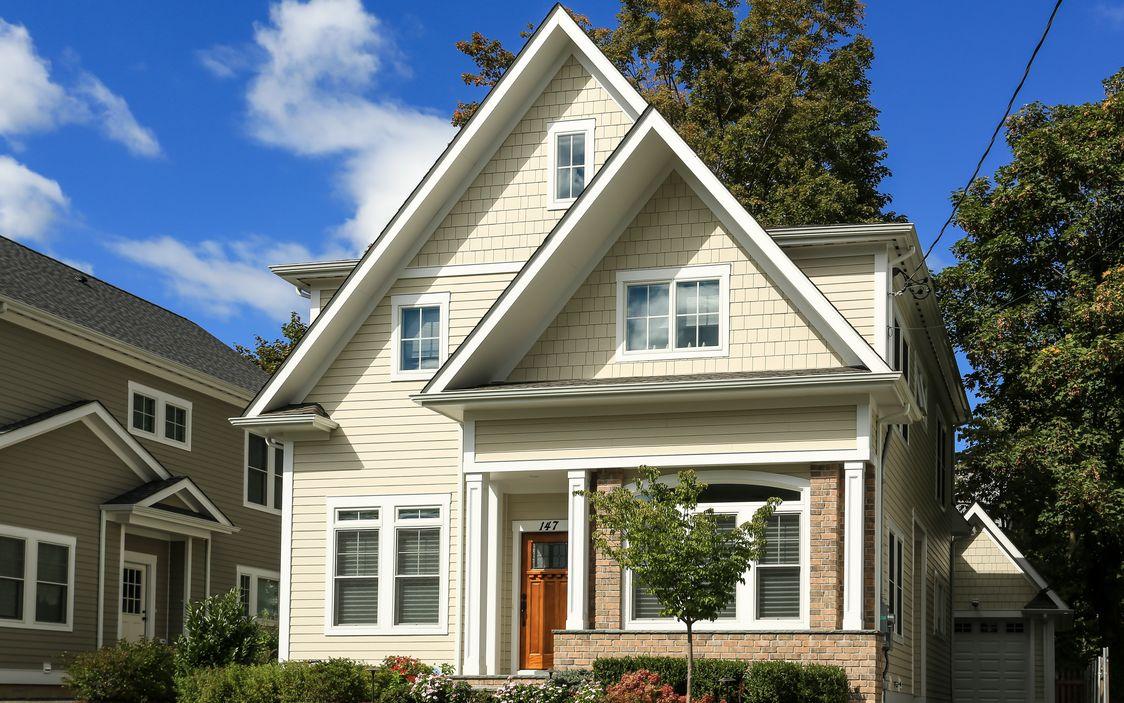 flow, and so many upgrades, it's BETTER than new!
flow, and so many upgrades, it's BETTER than new!
Learn more here.
6 Ross Road Scarsdale, NY
OPEN HOUSE SUNDAY 2/11 1PM-3PM
Wonderfully renovated and expanded colonial just steps from the Scarsdale Library, on a cul-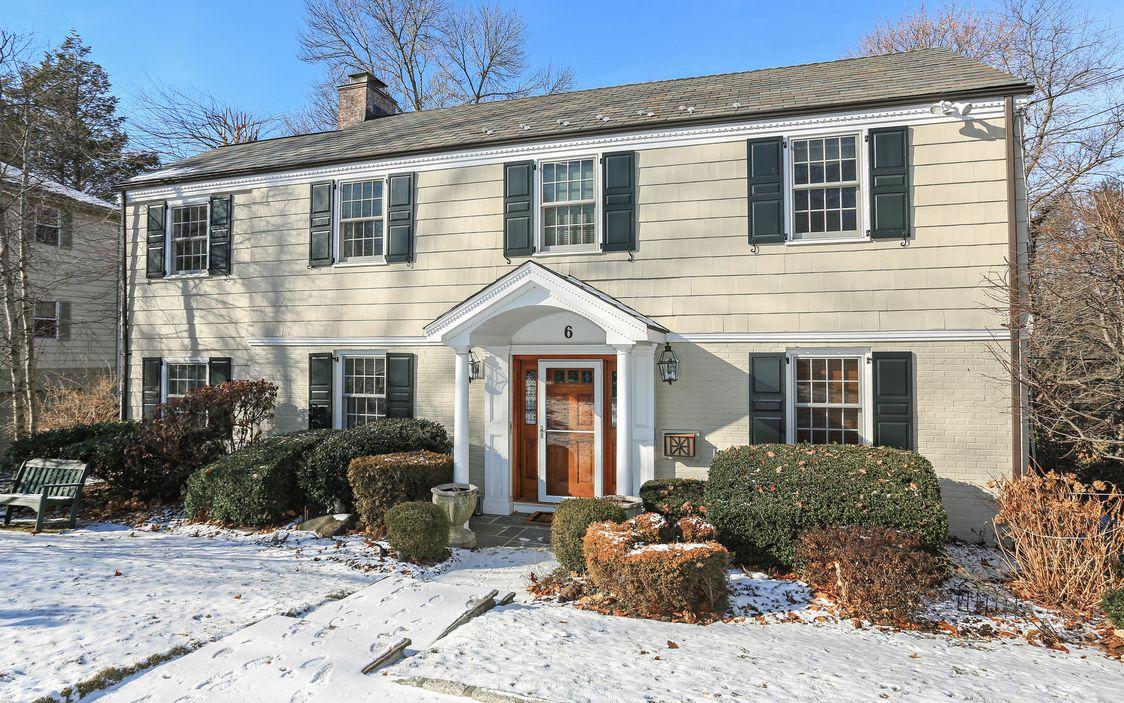 de-sac street with a landscaped center island.
de-sac street with a landscaped center island.
Learn more here.

Home Sales: How is Greenacres Faring?
- Details
- Written by: Joanne Wallenstein
- Category: Real Estate
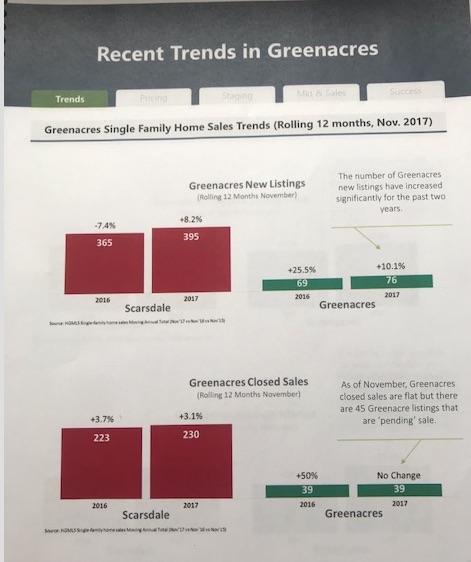 So how did Greenacres real estate fare in 2017? We received the following information in our mailbox – sent to us by a local realtor who wants to put our house on the market. Is someone trying to tell us something? We're not sure, but here are the numbers, for the 12 months of prior to November 2017, as compared to the 12 months ending November 16.
So how did Greenacres real estate fare in 2017? We received the following information in our mailbox – sent to us by a local realtor who wants to put our house on the market. Is someone trying to tell us something? We're not sure, but here are the numbers, for the 12 months of prior to November 2017, as compared to the 12 months ending November 16.
In Greenacres the number of new listings increased from 69 to 76 homes, or 10.1%. In Scarsdale overall, new listings rose from 365 to 395, or 8.2%
The number of closings in Greenacres was flat at 39 homes for both periods. Scarsdale closings were up slightly (3.1%) rising from 223 to 230 homes.
The median sale price in Greenacres was up 10.6% from $1,340,000 to $1,478,200.
For Scarsdale, the median price rose 8.3% from $1,569,000 to $1,699,000.
However, it did take longer to sell a home in Greenacres, with the average days on market in Greenacres rising 33.3% from 72 to 96 days. In Scarsdale, days on market were up 14.3%, from 84 to 96 days.
(Data provided by Sharleen Fleming Schell, Licensed Real Estate Agent at Julia B. Fee Sothebys, who reports that sales have been active in January.)
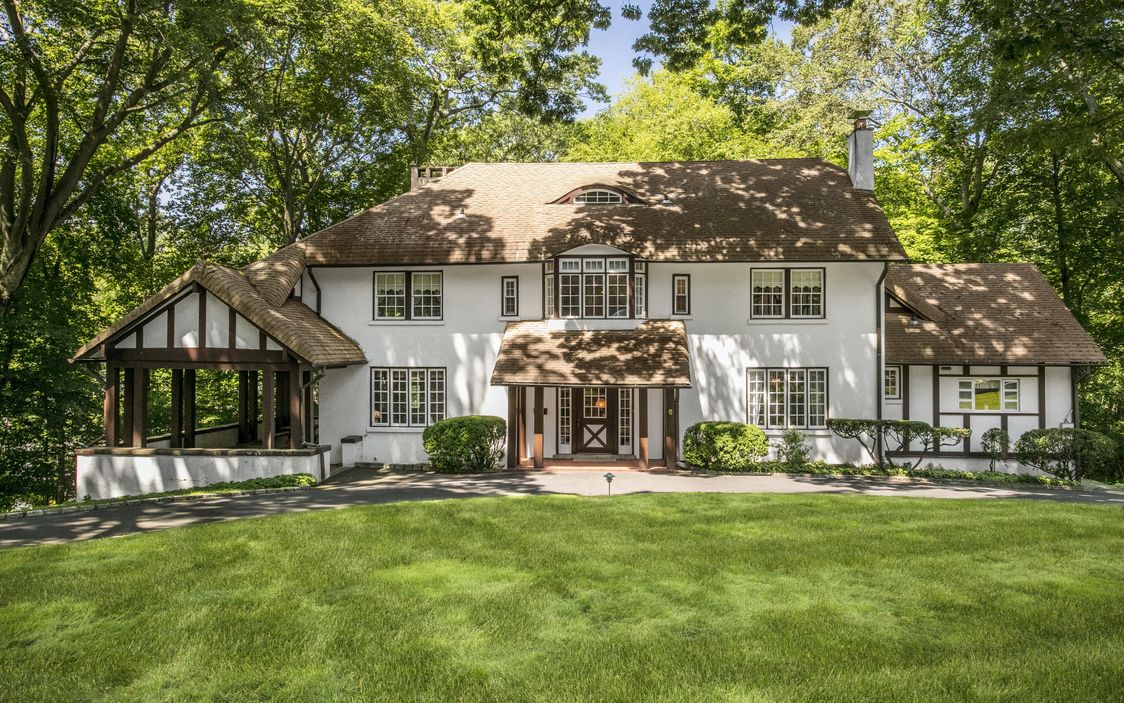 Here are this week's home sales, featured listings and open houses.
Here are this week's home sales, featured listings and open houses.
Sales:
6 Murray Hill Road: 5 bedroom, 3 bathroom, 3,694 square foot Tudor on 1.006 acres of land. Located in Heathcote, this home is known for its several French doors, crown moldings and its asphalt shingled roof.
Sale Price: $1,252,000
Real Estate Taxes: $43,725
Assessed Value: $1,800,00
74 Greenacres Avenue: 6 bedroom, 4 bathroom, 4,820 square foot home on 0.410 acres of land. Located in Greenacres, this Tudor features a wood burning fireplace, stone patio, backyard hot tub, powder room, and laundry room. Additional details include a hall bath, 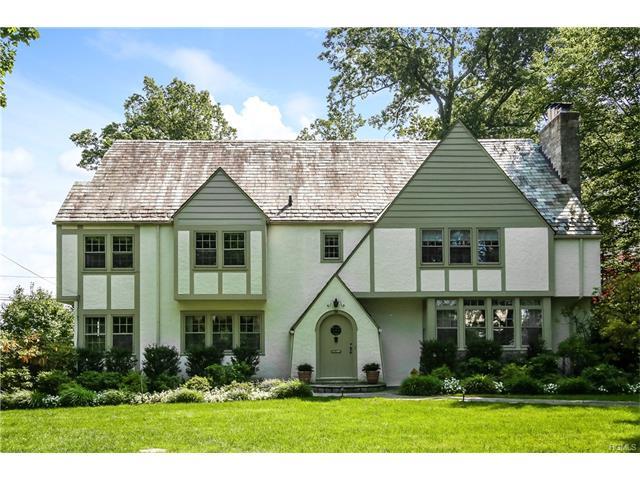 cedar closet, attic storage, and wine room.
cedar closet, attic storage, and wine room.
Sale Price: $1,775,000
Real Estate Taxes: $41,280
Assessed Value: $1,700,000
23 Brite Avenue: 5 bedroom, 4 bathroom, 3,148 square foot home on 0.440 acres of land. Located in Fox Meadow, this Brick Colonial has a heated pool, wood burning fireplace, French doors, stone patio, eat-in kitchen, powder room, and attached garage. Additional features include a master suite with walk-in closet with a balcony and guest bedroom.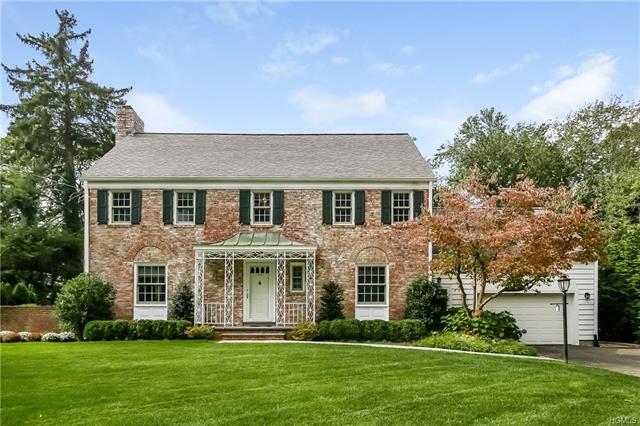 Sale Price: $1,755,000
Sale Price: $1,755,000
Real Estate Taxes: $41,280
Assessed Value: $1,375,000
Featured Listings:
50 Graham Road Scarsdale, NY
Unique combination of architectural flair, luxurious modern finishes and best-in-class craftsmanship. A contemporary flow interacts with natural light in all rooms. The house offers privacy, as well as easy access to multiple amenities. High ceilings enhance the elegance of all living areas. A sun-lit, soaring center hall entrance leads to the living room and formal dining room. The gourmet kitchen opens to a comfortable family room. French doors to covered porch allow enjoyment of the back area and yard. Covered 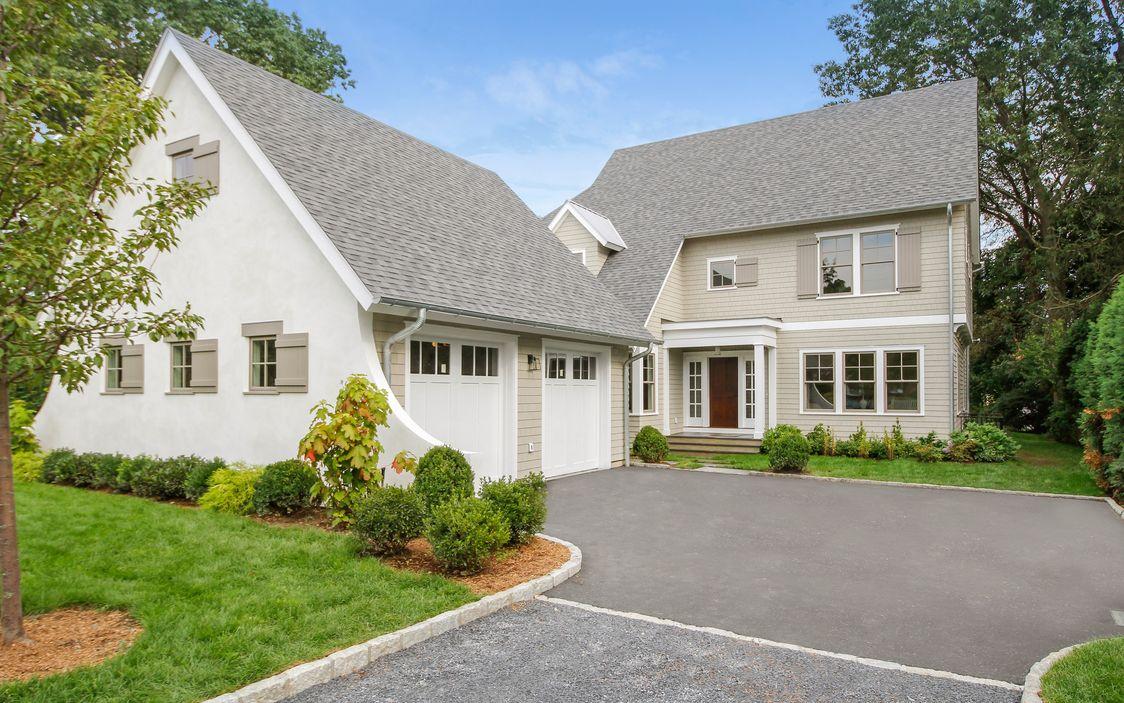 porch has fireplace and is ideal for long season entertainment. First floor office offers views of the backyard and access to full bath. Upstairs is a private master wing, plus 4 comfortable bedrooms. A large accessible lower level offers multiple recreational possibilities. Luxurious finishes, attention to detail, exceptional workmanship and energy efficiency distinguish this experienced Westchester builder/developer. Available for occupancy 90 days after contract signing.
porch has fireplace and is ideal for long season entertainment. First floor office offers views of the backyard and access to full bath. Upstairs is a private master wing, plus 4 comfortable bedrooms. A large accessible lower level offers multiple recreational possibilities. Luxurious finishes, attention to detail, exceptional workmanship and energy efficiency distinguish this experienced Westchester builder/developer. Available for occupancy 90 days after contract signing.
Learn more here.
List price: $2,975,000
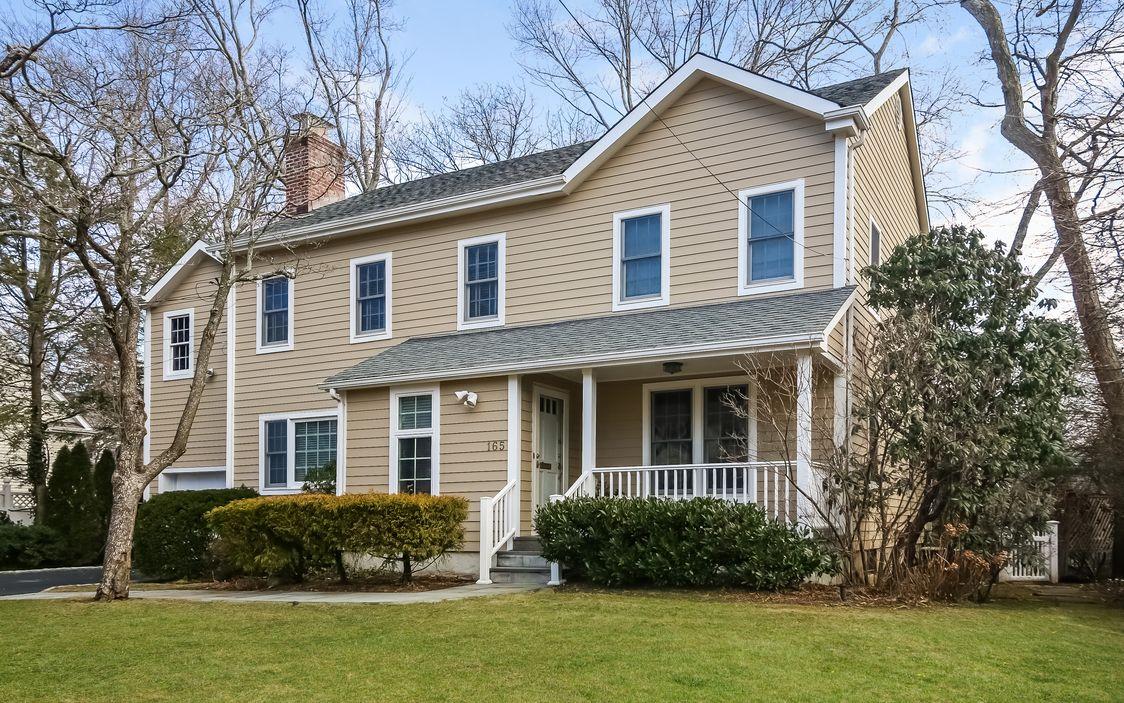 165 Ferndale Road Scarsdale, NY
165 Ferndale Road Scarsdale, NY
PERFECT LOCATION & RENOVATION! This beautifully expanded Edgemont Colonial is ideal for today's modern lifestyle. Located on desirable ABC streets - close to elementary school and commuter bus to train. Complete with 4 bedrooms, 3 full baths and open layout. Bright gourmet kitchen with custom cabinets, stainless appliances, granite counters, large island/breakfast bar and eat-in area adjacent to great family room with lots of windows. New master suite with luxurious master bath, walk-in closet plus unfinished bonus space. Additional 364 square feet in lower level finished room. Gas line to barbecue. Don't miss out on this wonderful home ready for you to call your own!
Learn more here.
List price: $1,100,000
Open Houses
1 Pinebrook Hollow Drive New Rochelle, NY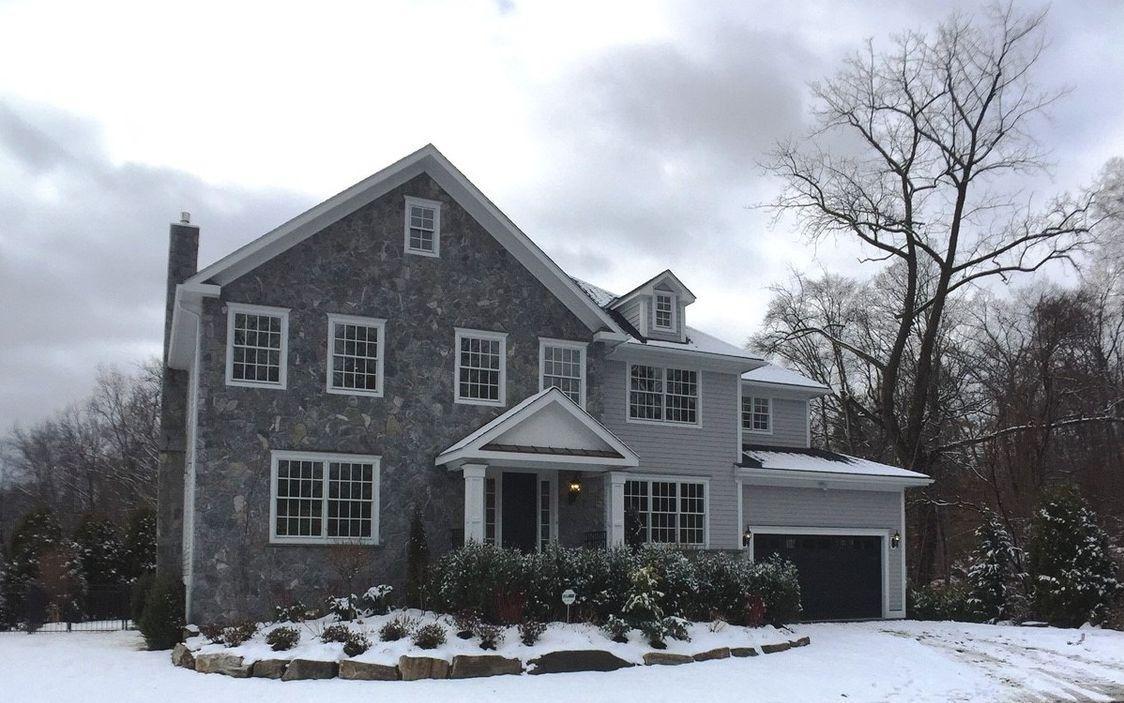
OPEN HOUSE Sunday 2/4 2-4pm
Learn more here.
List price: $1,698,500

23 Stonehouse Road Scarsdale, NY 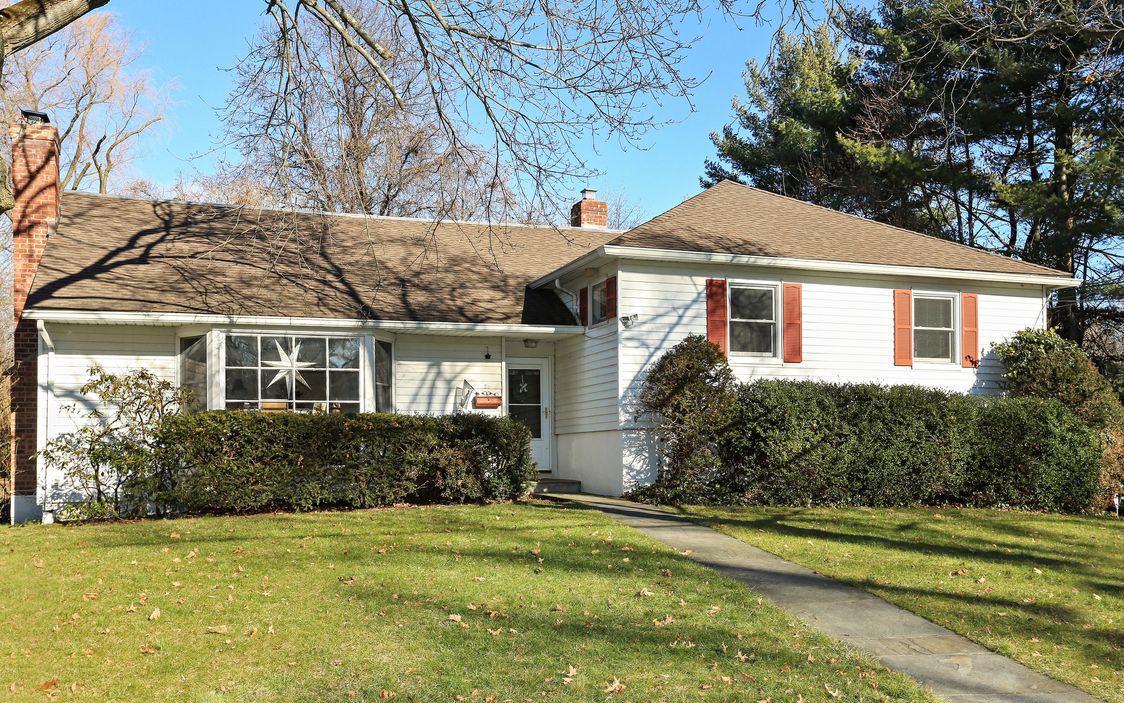
OPEN HOUSE Sunday 2/4 12-2pm
Learn more here.
List price: $1,395,000
Winter Home Sales
- Details
- Written by: Joanne Wallenstein
- Category: Real Estate
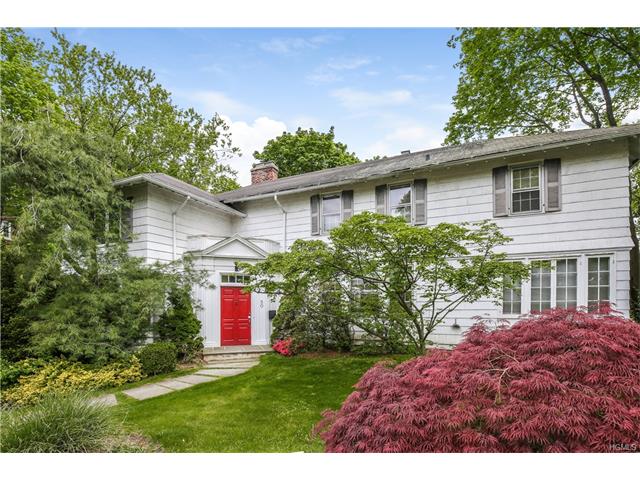 This week's home sales, featured listings and open houses.
This week's home sales, featured listings and open houses.
Sales:
50 Greenacres Avenue: 6 bedroom, five bathroom, 3,626 square foot home on 0.570 acres of land. This Center Hall Colonial features a living room with a fireplace and beamed ceiling, formal dining room, sunroom with beamed ceiling and sliding doors leading to deck, new butler's pantry, laundry, mudroom with side door, large eat-in kitchen with high ceiling, and oversized new deck. Additional features include three updated bathrooms, office/guest room, storage and two car garage.
Sale Price: $1,220,000
Real Estate Taxes: $32,461
Assessed Value: $1,375,000
41 Harvest Drive: 6 bedroom, 9 bathroom, 9,000 square foot Colonial on 0.540 acres of 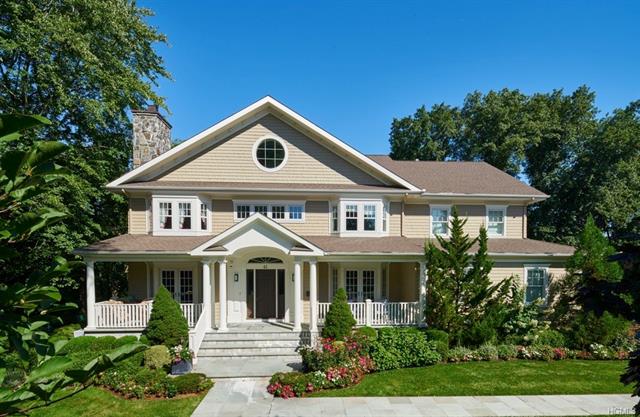 land. Located in Quaker Ridge, this home features an oversized dining room with handpainted wallpaper, family room with fireplace and French doors to deck, chef's kitchen, and a sunroom. Additional details include a master suite with fireplace, spa bath and walk in closet, an office with terrace, a gym, and a steam room.
land. Located in Quaker Ridge, this home features an oversized dining room with handpainted wallpaper, family room with fireplace and French doors to deck, chef's kitchen, and a sunroom. Additional details include a master suite with fireplace, spa bath and walk in closet, an office with terrace, a gym, and a steam room.
Sale Price: $3,345,000
Real Estate Taxes: $63,696
Assessed Value: $2,675,000
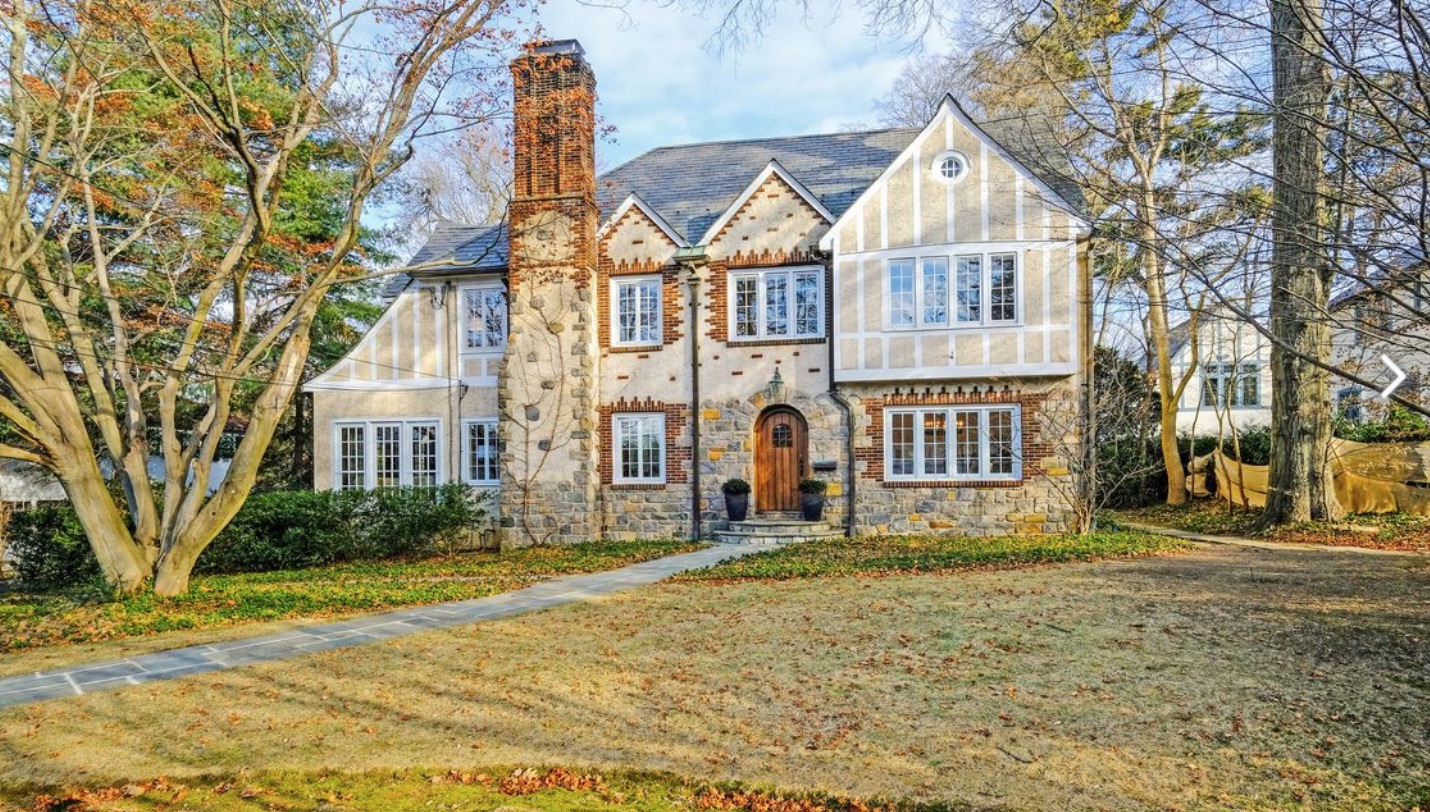 Featured Listings:
Featured Listings:
19 Wayside Lane Scarsdale, NY
Elegant Fox Meadow Tudor with classic proportions is walking distance to schools, parks, village and train. An inviting entry foyer, sun filled dining room, living room with stone fireplace, window lined library with door to terrace, powder room, cooks kitchen with Garland stove and door to slate patio complete the first floor. Second floor features a large master bedroom with marble bath, 3 additional bedrooms with hall marble bath. Third floor includes a guest room, full bath, homework room, and large storage room. A finished legal lower level family room, bedroom, bath, laundry and storage completes this warm spacious home perfect for gracious living and entertaining.
Learn more here or call 914-833-0420.
List Price: $2,365,000
6 Ross Road Scarsdale, NY
OPEN HOUSE Sunday 1/28 1P-3P
Wonderfully renovated and expanded colonial just steps from the Scarsdale Library, on a cul-de-sac street with a landscaped center island. This entire house was repainted both inside and outside in 2015. Many rooms have custom solid wood built-in cabinetry and storage closets. Wood flooring, slate floor in entry, carpeted den/sunroom, and an oversized rear deck for entertaining. This is Home!
Learn more info here or call 914-723-8877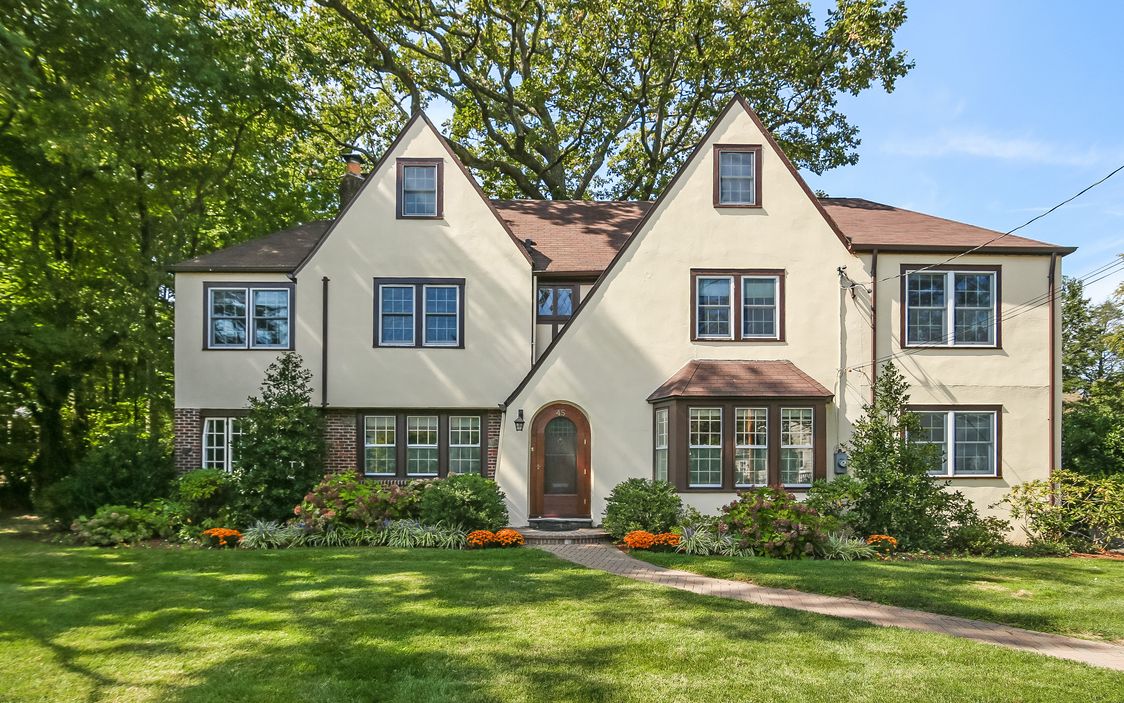
List Price: $1,295,000
Open Houses
45 Ferncliff Road Scarsdale, NY OPEN HOUSE Sunday 1/28 1P-2P
Learn more here.

16 Ridgecrest West Scarsdale, NY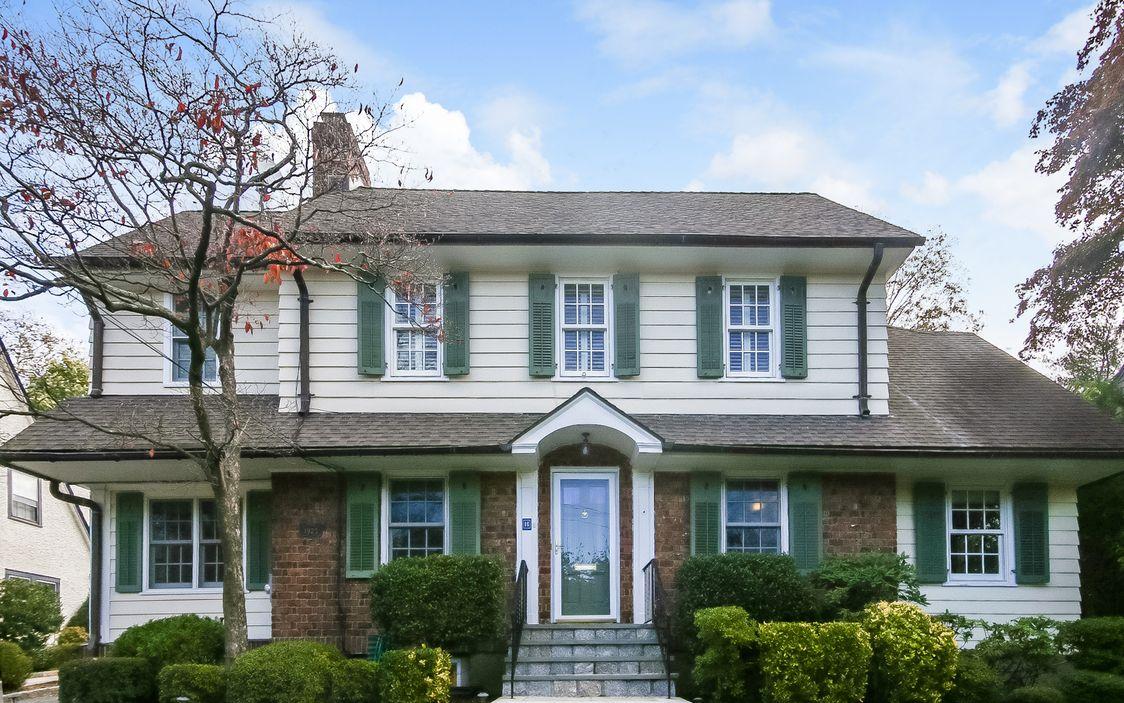
OPEN HOUSE Sunday 1/28 2:30P-4:30P
Learn more here.
19 Vernon Road Scarsdale, NY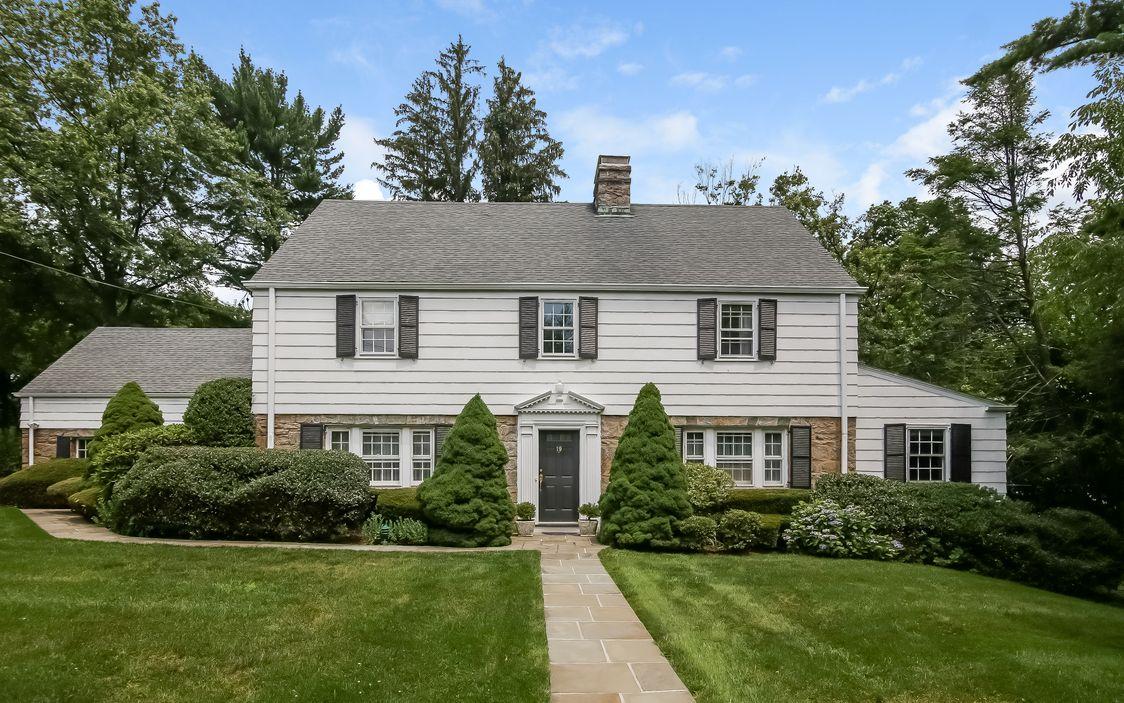
OPEN HOUSE Sunday 1/28 11:30A-1P
Learn more here.
20 Tunstall Road Scarsdale, NY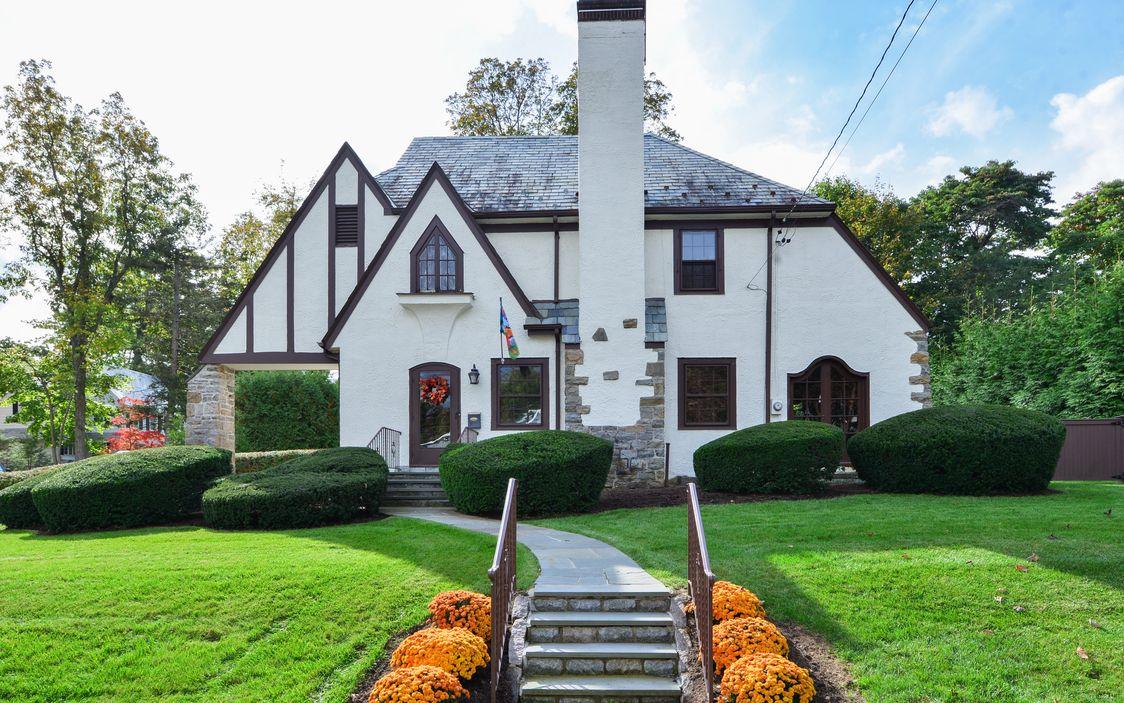
OPEN HOUSE Sunday 1/28 1P-3P
Learn more here.
2 Rock Hill Lane Scarsdale, NY 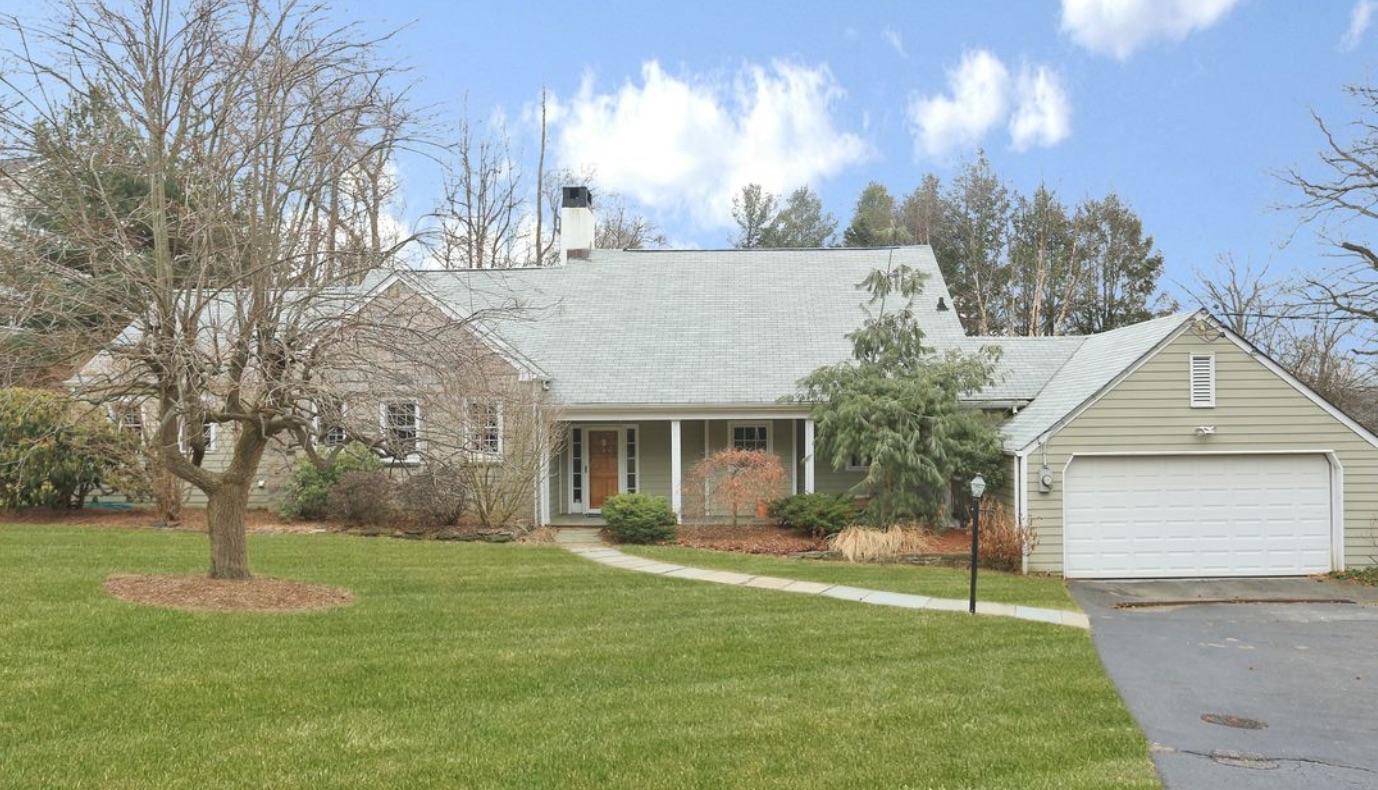
OPEN HOUSE Sunday 1/28 2P-4P
Learn more here.
Annual Home Sales Up 8% Over 2016 in Scarsdale
- Details
- Written by: Joanne Wallenstein
- Category: Real Estate
The numbers ar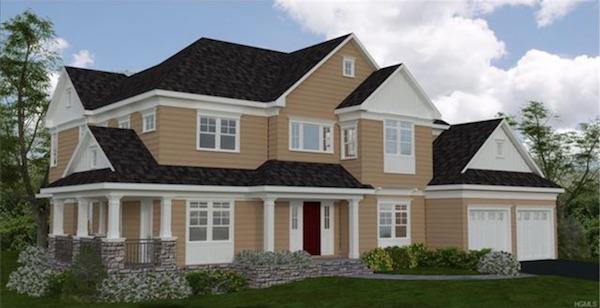 e in for home sales data for Scarsdale and Edgemont and the news is encouraging:*
e in for home sales data for Scarsdale and Edgemont and the news is encouraging:*
In Scarsdale, the number of homes sold is up 8% from 234 in 2016 to 253 in 2017.
The median sale price rose 5%, from $1,595,000 in 2016 to $1,670,000 in 2017.
Edgemont saw a very slight decrease in the number of homes sold from 89 in 2016 to 87 in 2017.
However, the median price rose 9% from $1,100,000 in 2016 to $1,202,000 in 2017.
*Sales data from William Pitt Julia B. Fee Sotheby's Market Watch
Here are this week's sales:
28 Stonehouse Road: 6 bedroom, 6 bathroom, 4,632 square foot home on 0.270 acres of land in Fox Meadow. This new construction features a cedar shake exterior, custom millwork throughout, Anderson windows, hardwood floors, and a custom gourmet chef's kitchen.
Sale Price: $2,995,000
Real Estate Taxes: $TBD
66 Brite Avenue: 5 bedroom, 5 bathroom, 4,087 square foot home on 0.425 acres of land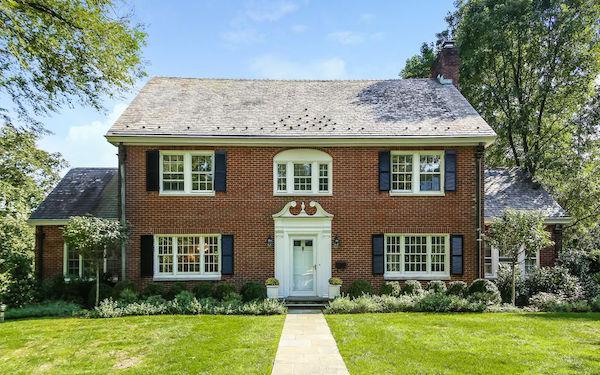 in Fox Meadow. This Georgian brick Center Hall Colonial features a sun-lit living/family space with a fireplace, a master bedroom with a sitting area and renovated bath, and hardwood floors. Additional details include a large scale Viking refrigerator/freezer, Viking microwave and oven, Dacor stovetop, Bosch dishwasher and Uline refrigerated drawers.
in Fox Meadow. This Georgian brick Center Hall Colonial features a sun-lit living/family space with a fireplace, a master bedroom with a sitting area and renovated bath, and hardwood floors. Additional details include a large scale Viking refrigerator/freezer, Viking microwave and oven, Dacor stovetop, Bosch dishwasher and Uline refrigerated drawers.
Sale Price: $2,050,000
Real Estate Taxes: $49,171
Assessed Value: $2,025,000
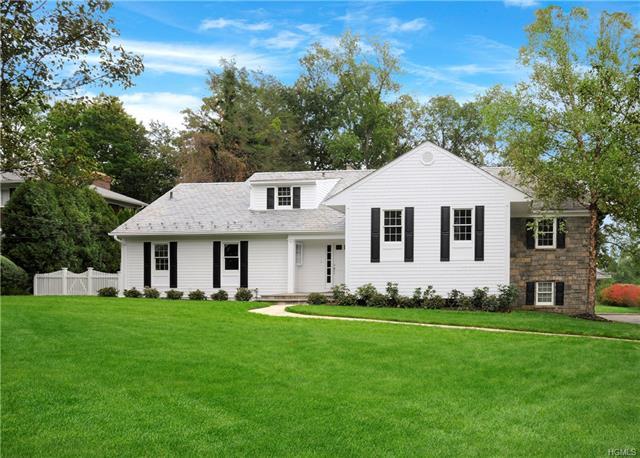 18 Meadow Road: 4 bedroom, 4 bathroom, 5,036 square foot home on 0.461 acres of land in Quaker Ridge. This updated home has a master bedroom with a private rooftop terrace overlooking the Quaker Ridge Golf Course, walk-in closets and a private office. Additional details include a great laundry room and family room with a fireplace.
18 Meadow Road: 4 bedroom, 4 bathroom, 5,036 square foot home on 0.461 acres of land in Quaker Ridge. This updated home has a master bedroom with a private rooftop terrace overlooking the Quaker Ridge Golf Course, walk-in closets and a private office. Additional details include a great laundry room and family room with a fireplace.
Sale Price: $1,730,000
Real Estate Taxes: $34,444
Assessed Value: $1,450,000
30 Kent Road: 4 bedroom, 5 bathroom, 3,119 square foot Center Hall Colonial on 0.290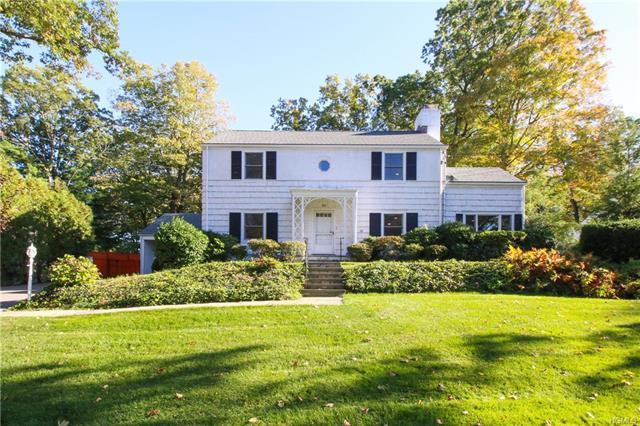 acres of land in Fox Meadow. This freshly painted home has a gourmet eat-in kitchen with a center island and a sun-drenched family room with sliding glass doors that lead to a large patio. Additional details include two master bedroom suites with updated bathrooms, a new gas fireplace, a laundry room, and an at home gym.
acres of land in Fox Meadow. This freshly painted home has a gourmet eat-in kitchen with a center island and a sun-drenched family room with sliding glass doors that lead to a large patio. Additional details include two master bedroom suites with updated bathrooms, a new gas fireplace, a laundry room, and an at home gym.
Sale Price: $1,601,000
Real Estate Taxes: $35,209
Assessed Value: $1,450,000
10 Brayton Road: Center Hall Colonial home on 0.319 acres of land in Greenacres. This 4 bedroom, 5 bathroom, 3,492 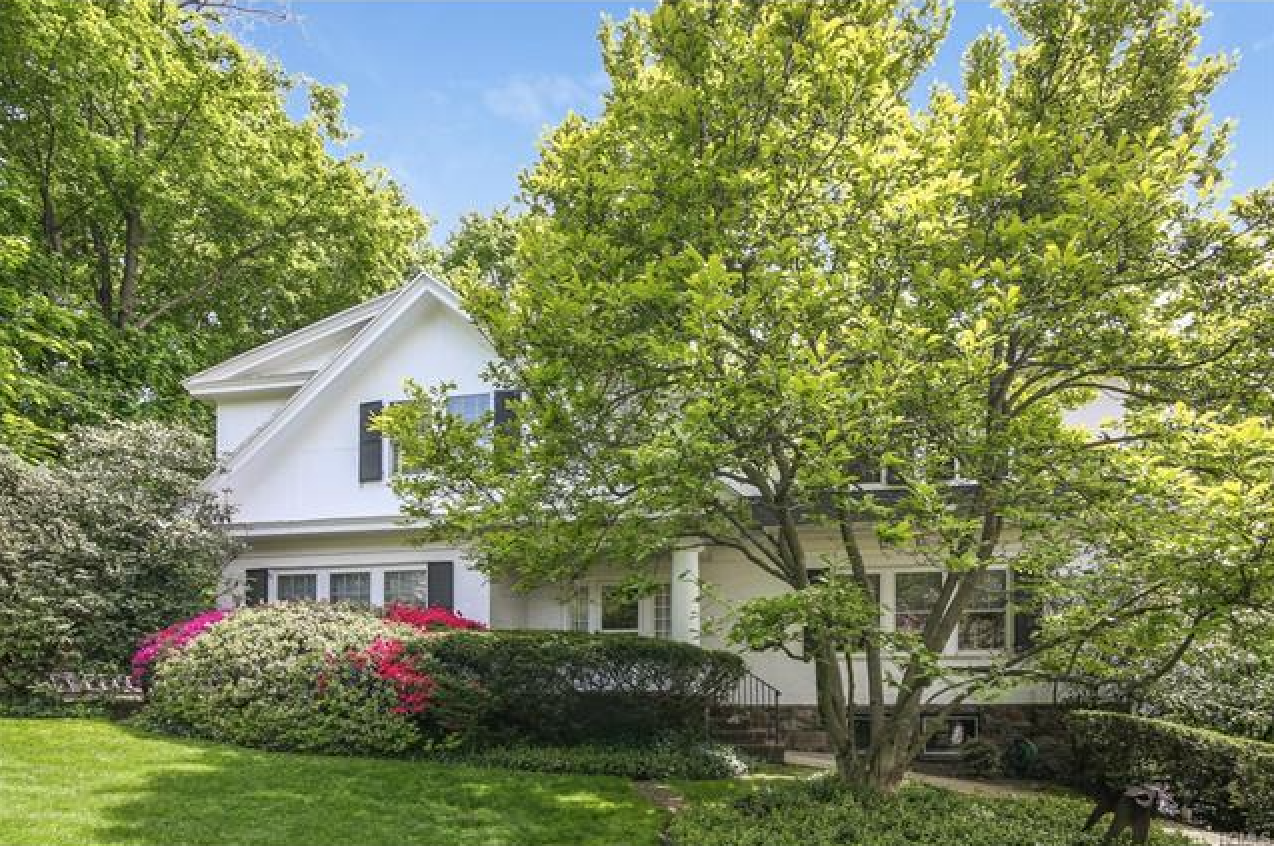 square foot home has a formal dining room, oversized family room, and a formal living room with a wood burning fireplace.
square foot home has a formal dining room, oversized family room, and a formal living room with a wood burning fireplace.
Sale Price: $1,385,000
Real Estate Taxes: $30,029
Assessed Value: $1,275,000
33 Lincoln Road: 3 bedroom, 3 bathroom, 2,392 square foot home on 0.170 acres of land located in the heart of 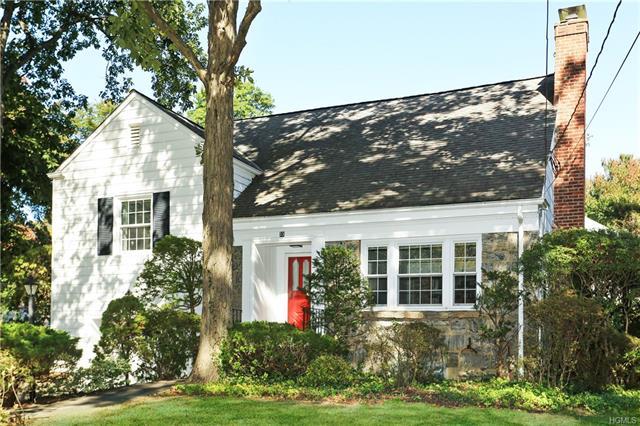 Heathcote. With a freshly painted interior and refinished oak floors, this home has an updated kitchen and family room with custom Quaker Maid wood cabinets, extra large family room with great bank windows and slider to brick patio, and a one car+ garage.
Heathcote. With a freshly painted interior and refinished oak floors, this home has an updated kitchen and family room with custom Quaker Maid wood cabinets, extra large family room with great bank windows and slider to brick patio, and a one car+ garage.
Sale Price: $960,000
Real Estate Taxes: $21,969
Assessed Value: $900,000
Featured Listings: 20 Tunstall Road Scarsdale
20 Tunstall Road Scarsdale
Enchanting 1928 Tudor with abundant light and space on a tranquil tree lined street in the Edgewood section of Scarsdale. Beautifully maintained with a large entry foyer, living room with fireplace, sunroom, dining room and an updated eat-in kitchen with top of the line appliances and a radiant heated floor. A must see.
Learn more here.
List Price: $1,295,000
27 Caterson Terrace Hartsdale
Beautiful and bright Hartsdale Colonial perfectly located in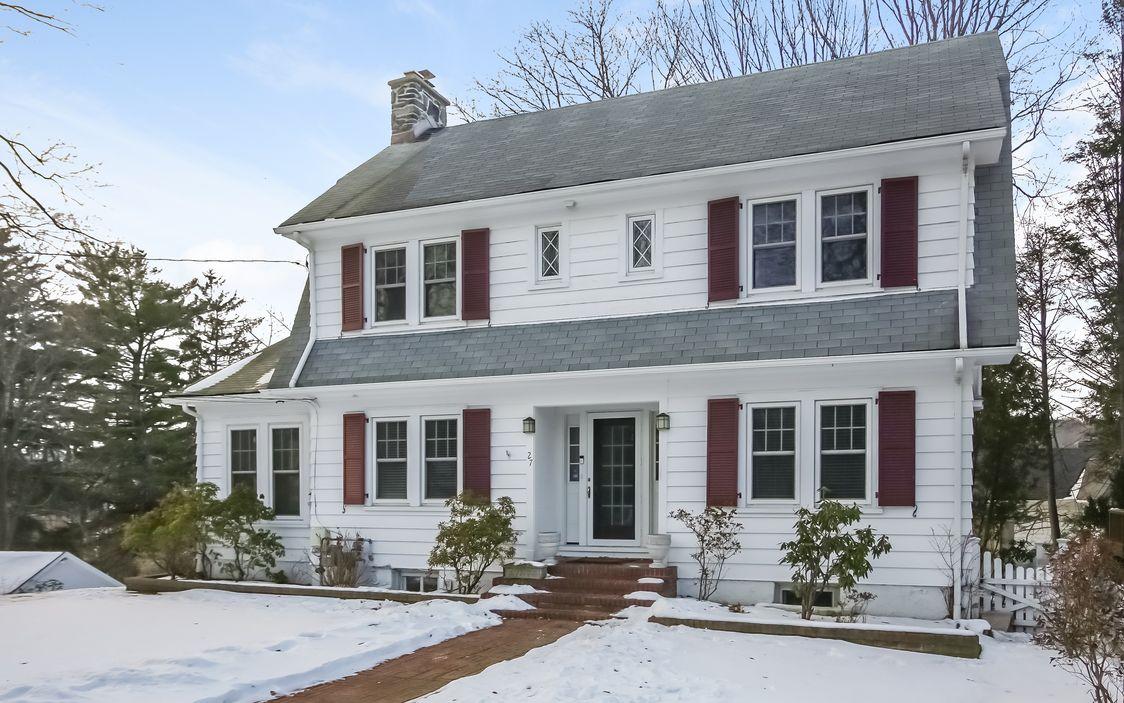 the special Manor Woods neighborhood, within steps to village, train and restaurants. This stylish home has 3/4 bedrooms and 3 full baths with many special features: 9 foot ceilings on first floor, new baths, new windows, fabulous walk out lower level.
the special Manor Woods neighborhood, within steps to village, train and restaurants. This stylish home has 3/4 bedrooms and 3 full baths with many special features: 9 foot ceilings on first floor, new baths, new windows, fabulous walk out lower level.
Learn more here.
List Price: $685,000
Open Houses:
11 Continental Road Scarsdale, NY
OPEN HOUSE Sunday 1/21 2-4 PM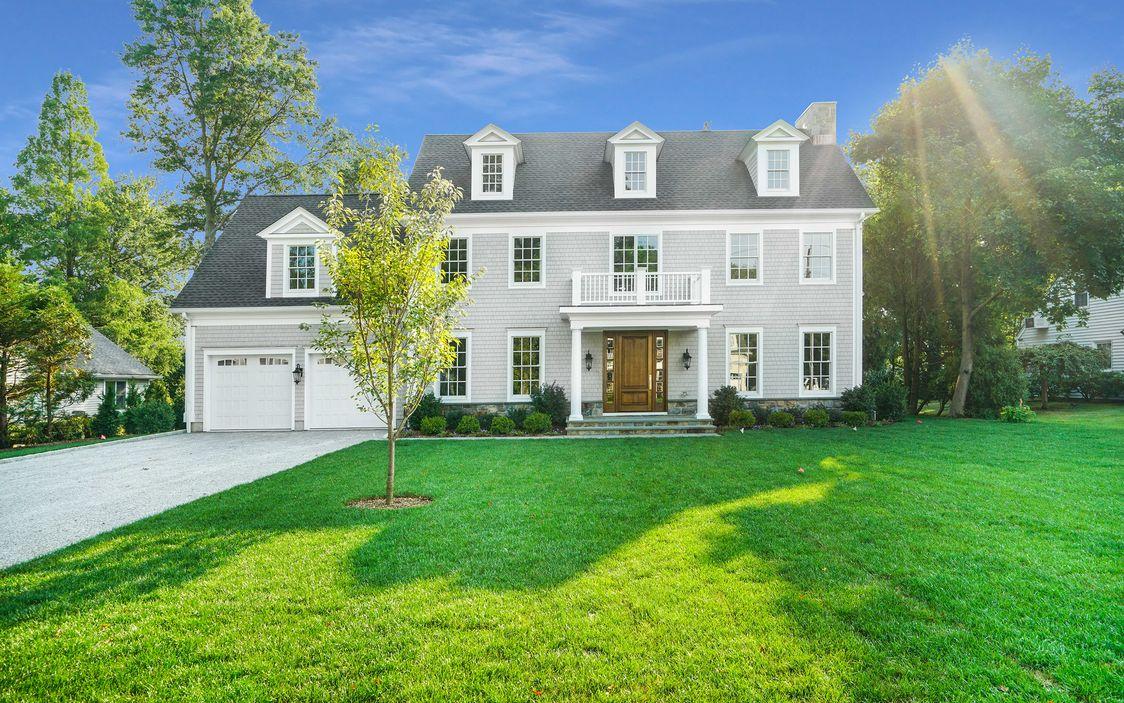 Colonial of the finest quality and craftsmanship on a level ½ acre with golf course views and room for pool. Large Chef's kitchen open to family room overlooking yard, fabulous master suite with separate study, 2 walk-in closets and luxurious bath, first floor guest room with bath. Sought-after neighborhood.
Colonial of the finest quality and craftsmanship on a level ½ acre with golf course views and room for pool. Large Chef's kitchen open to family room overlooking yard, fabulous master suite with separate study, 2 walk-in closets and luxurious bath, first floor guest room with bath. Sought-after neighborhood.
Learn more here.
List Price: $3,950,000
116 Fox Meadow Road Scarsdale, NY
OPEN HOUSE Sunday 1/21 1-4 PM
Privately set Fox Meadow Colonial offers open floor plan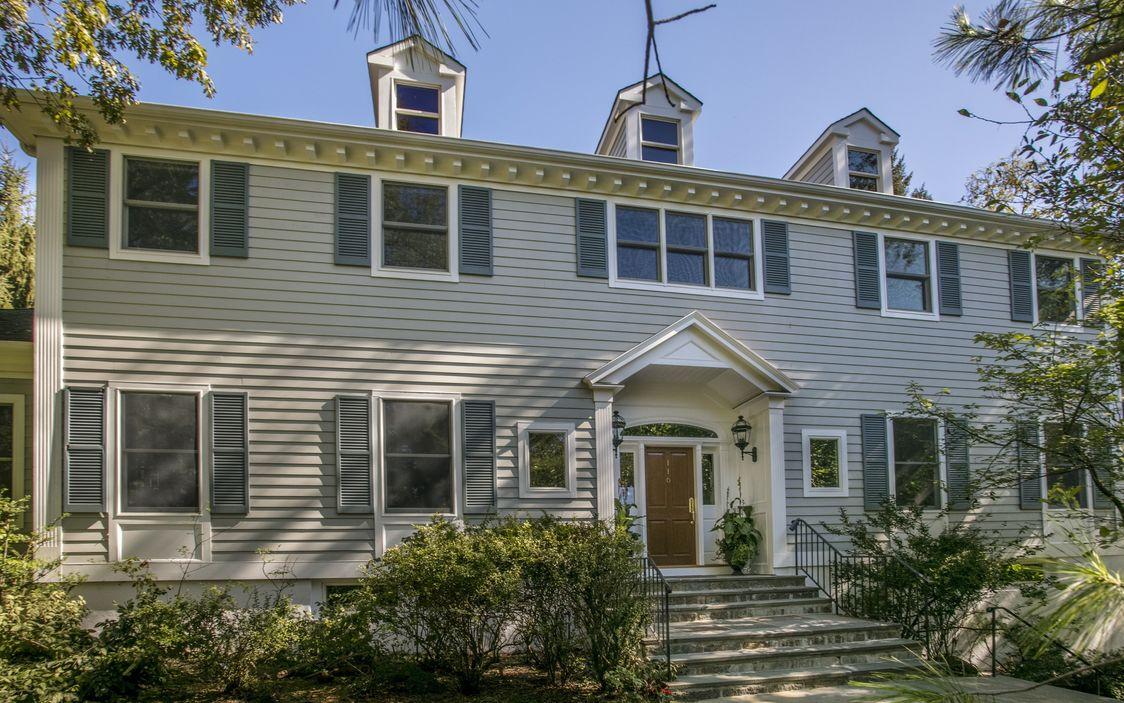 and brand new ultra-modern kitchen. Walk to train location on large, level property. This home has it all. Stunning entryway to greet your guests, wonderful flow for entertaining, high-end 2017 chef's kitchen. Lots of space with everything in the right place.
and brand new ultra-modern kitchen. Walk to train location on large, level property. This home has it all. Stunning entryway to greet your guests, wonderful flow for entertaining, high-end 2017 chef's kitchen. Lots of space with everything in the right place.
Learn more here.
List Price: $2,650,000
45 Ferncliff Road Scarsdale
OPEN HOUSE Sunday 1/21 2:30 PM-4:30 PM Don't miss this stunning English country home, just a short walk to Scarsdale Village, Metro North train, and schools. The first level features a fabulous open-plan, renovated, high-end kitchen/family room, formal living room with wood-burning fireplace leading to a heated sun room, formal dining room with bay window.
Don't miss this stunning English country home, just a short walk to Scarsdale Village, Metro North train, and schools. The first level features a fabulous open-plan, renovated, high-end kitchen/family room, formal living room with wood-burning fireplace leading to a heated sun room, formal dining room with bay window.
Learn more here.
List Price: $1,599,000
16 Ridgecrest West Scarsdale, NY
OPEN HOUSE Sunday 1/21 2:30 PM-4 PM
Don't miss this renovated and bright, classic Colonial on a tranquil street in Greenacres, just a short walk to the Hartsdale Metro North express train to Grand Central. You will live in the white dream kitchen with stainless appliances which opens to a perfect family room with fireplace and sliders to a patio.
Learn more here.
List Price: $1,595,000
16 Clarendon Road Scarsdale
OPEN HOUSE Sunday 1/21 1 PM-2:30 PM
New Construction in Edgemont! Great opportunity to own 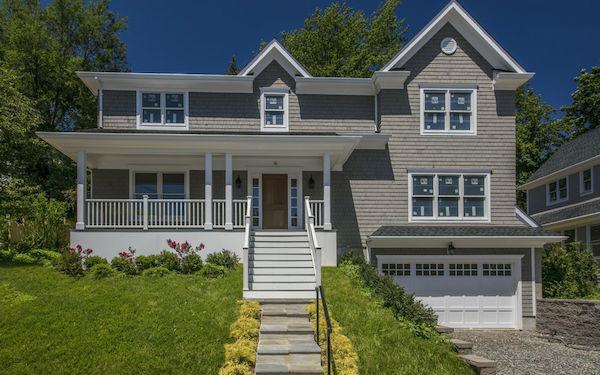 one of two custom built homes by premier Edgemont builder. Center Hall Colonial features a welcoming front porch, cedar shingle exterior, 9 foot ceilings on the first floor, hardwood flooring, custom trim throughout, gourmet chef's kitchen with center island.
one of two custom built homes by premier Edgemont builder. Center Hall Colonial features a welcoming front porch, cedar shingle exterior, 9 foot ceilings on the first floor, hardwood flooring, custom trim throughout, gourmet chef's kitchen with center island.
Learn more here.
List Price: $1,595,000
341 South Healy Avenue Scarsdale
OPEN HOUSE Sunday 1/21 12:30 PM-2 PM
Don't miss this lovely home in the Edgemont school district on a tranquil street. The first level features a living room with a gorgeous bay window leading to a formal dining room and a dine-in-kitchen with stainless appliances 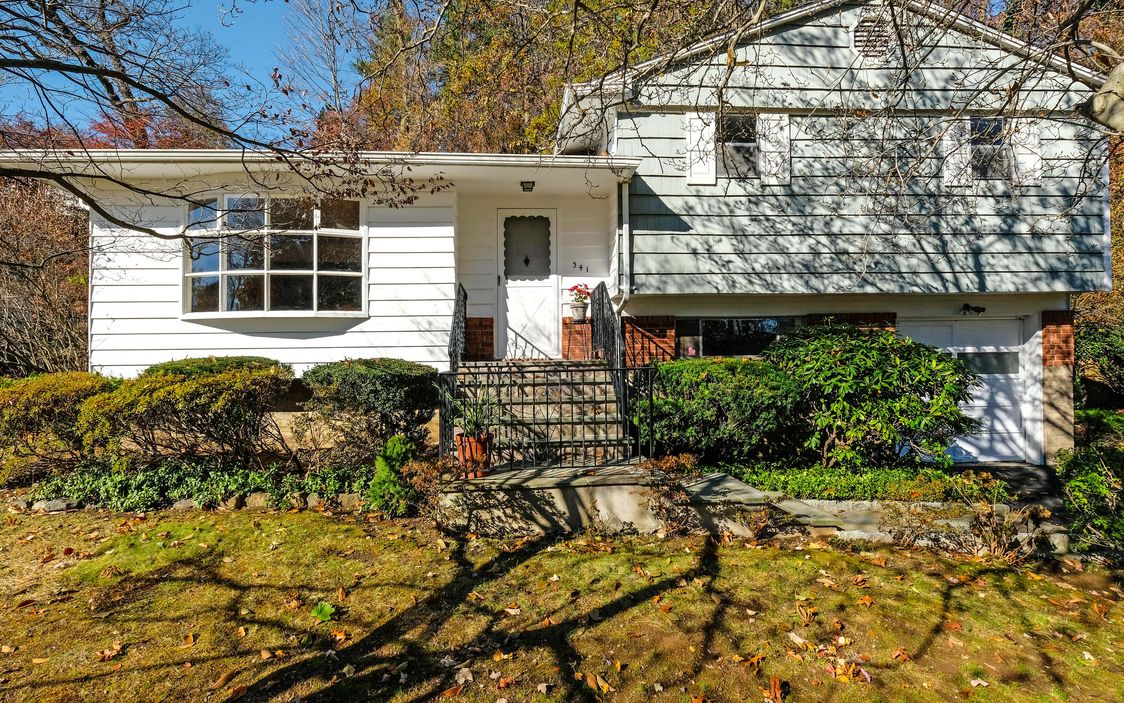 and a door to the yard. The second level includes three spacious bedrooms and full bath.
and a door to the yard. The second level includes three spacious bedrooms and full bath.
Learn more here.
List Price: $749,000
BOT Discusses Historic Preservation Code Plus Sales and Featured Listings
- Details
- Written by: Joanne Wallenstein
- Category: Real Estate
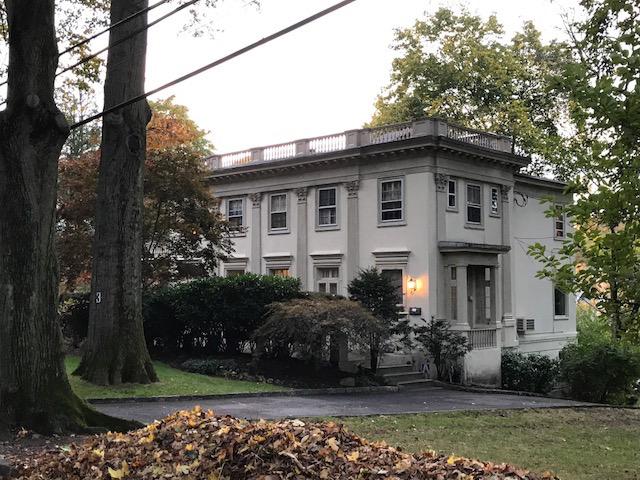 When the entire Committee for Historic Preservation resigned in November 2017 after they were unable to use the current Village code to preserve any homes, they offered to provide the Scarsdale Board of Trustees with their suggestions on how the code could be changed to be more effective.
When the entire Committee for Historic Preservation resigned in November 2017 after they were unable to use the current Village code to preserve any homes, they offered to provide the Scarsdale Board of Trustees with their suggestions on how the code could be changed to be more effective.
On January 9, 2017, the Board of Trustees held a meeting to discuss these suggestions and invited the former committee members to attend. Former committee members Bill Silverman, Alan Steinfeld, Joyce Hirsch and Barbara Jaffe attended as well as Associate Village Historian Jonathan Lerner.
They suggested changing the current code so that it conforms to state and federal preservation code, as Scarsdale's code is now even more narrow.
The national code reads as follows:
"Properties may be eligible for the National Register if they embody the distinctive characteristics of a type, period, or method of construction, or that represent the work of a master, or that possess high artistic values, or that represent a significant and distinguishable entity whose components may lack individual distinction." The federal and state standard appears in countless codes, including Mamaroneck.
However the Scarsdale code requires that a home "the building is the work of a master AND embodies the distinctive characteristics of a type, period or method of construction that possess high artistic values." By changing that AND to an OR, Silverman and the committee members thought the code would be more effective.
Since many of Scarsdale's homes were built before the name of the architect was included on the plans, it is rare that the committee knows who designed it, and therefore can't claim it is the work of a "master."
Silverman said, "The village code is unique-- it does not follow state or federal standards. Why should the definition in Scarsdale be different than anywhere else? How is the village served by a narrower law ... wouldn't you want a law that follows the convention so that its easier to defend the law?"
They also suggested that the Village's historic properties be pre-designated as is done in Mamaroneck and Bedford. They found that Bedford selected 200 homes to receive this designation and only 14 of those homeowners appealed the decision. Likewise in Mamaroneck, very few people turned down the designation.
Lerner said, "We look at historic designation as a negative – this is not typical. Overtime, historic homes will increase the value of the community."
The trustees, Village Planner Elizabeth Marrinan and Village Manager Steve Pappalardo discussed how a list of designated homes could be created. The 2012 Historic Resources Survey by Andrew Dolkhart was one resource as it names historic buildings as well as suggested historic districts for preservation. Lerner suggested that there are grants and matching funds available for historic preservation.
Also discussed was the Board of Trustees decision to overturn the Committee for Historic Preservation's decision to preserve 12 Dolma Road. Justin Arrest asked, "Is the board concerned about the precedent set by this hardship claim?" The applicants claimed that they could not get a reasonable return on their investment as they house was outdated and did not appeal to today's buyers. When the Board of Trustees agreed to permit demolition, some worried that any applicant could claim hardship.
At the end of the meeting, the Board of Trustees asked the Village staff to examine the preservation code change and also look into the predesignation of historic homes and buildings in Scarsdale.
However, before this work is done, more historic homes may be razed.
On January 29, the Scarsdale Board of Trustees will me at 6:00 PM to sit as an Appeals Board to consider applications to raze 6 Fenimore Road and 3 Claremont Road, two applications that were turned down by the former members of the Committee on Historic Preservation.
Sales:
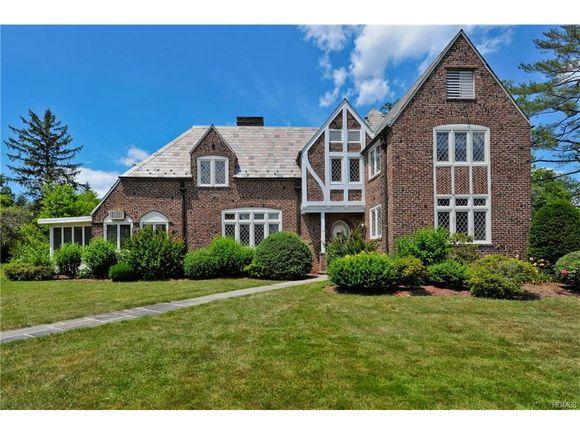
22 Bradford Road: 6 bedroom, 5 bathroom, 3,684 square foot home on 0.620 acres in Quaker Ridge. This all-brick English Tudor is freshly painted, has a renovated eat-in kitchen, light-filled family room, office overlooking the backyard, and updated bathrooms. Other luxurious features include casement windows, a slate roof, hardwood flooring, authentic wood doors, beautiful archways, and built-ins. This property sits on a charming park-like yard that can easily accommodate huge gatherings.
Sale Price: $1,600,000
Real Estate Taxes: $40,731
Assessed Value: $1,668,750
25 Hamilton Road: New 4 bedroom, 3 bathroom, 1,979 square foot home on 0.122 acres. Located in the heart of Edgewood, this home has an updated eat-in kitchen, wood burning 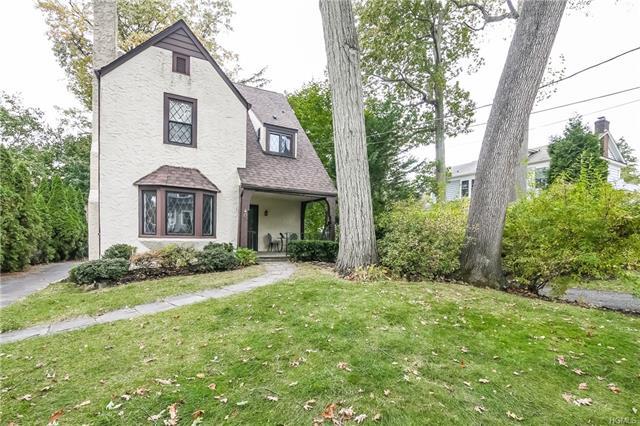 fireplace in the living room, and a spacious dining room with a bay window. Additional details include an updated master bathroom, new roofs on the house and garage, and private bedroom on the third floor with its own full bath.
fireplace in the living room, and a spacious dining room with a bay window. Additional details include an updated master bathroom, new roofs on the house and garage, and private bedroom on the third floor with its own full bath.
Sale Price: $915,000
Real Estate Taxes: $19,900
Assessed Value: $875,000
Featured Listings:
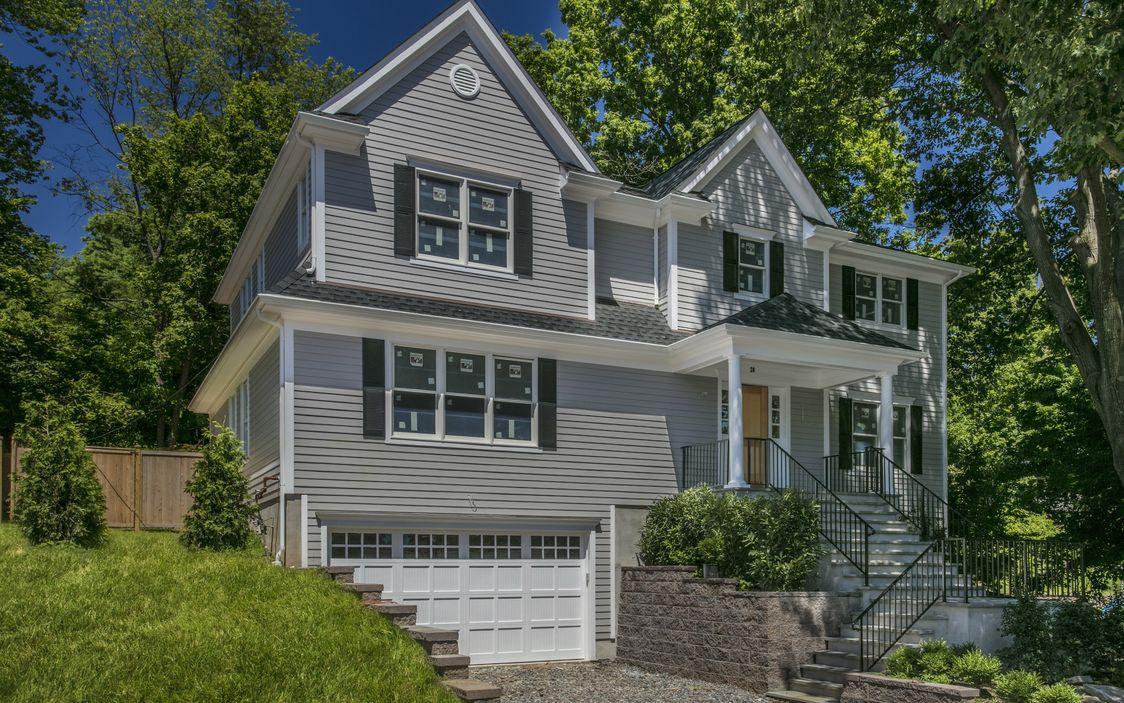 20 Clarendon Road Edgemont, NY
20 Clarendon Road Edgemont, NY
New Construction in Edgemont! Great opportunity to own one of two custom built homes by premier Edgemont builder. Center Hall Colonial features Hardiplank exterior, 9 foot ceilings on the first floor, hardwood flooring, custom trim throughout, gourmet chef's kitchen with center island, quartz countertops, Sub-Zero and Wolf appliances, custom cabinetry and a large breakfast area.
Learn more here:
List Price: $1,595,000
16 Clarendon Road Edgemont, NY
New Construction in Edgemont! Great opportunity to own one of two custom 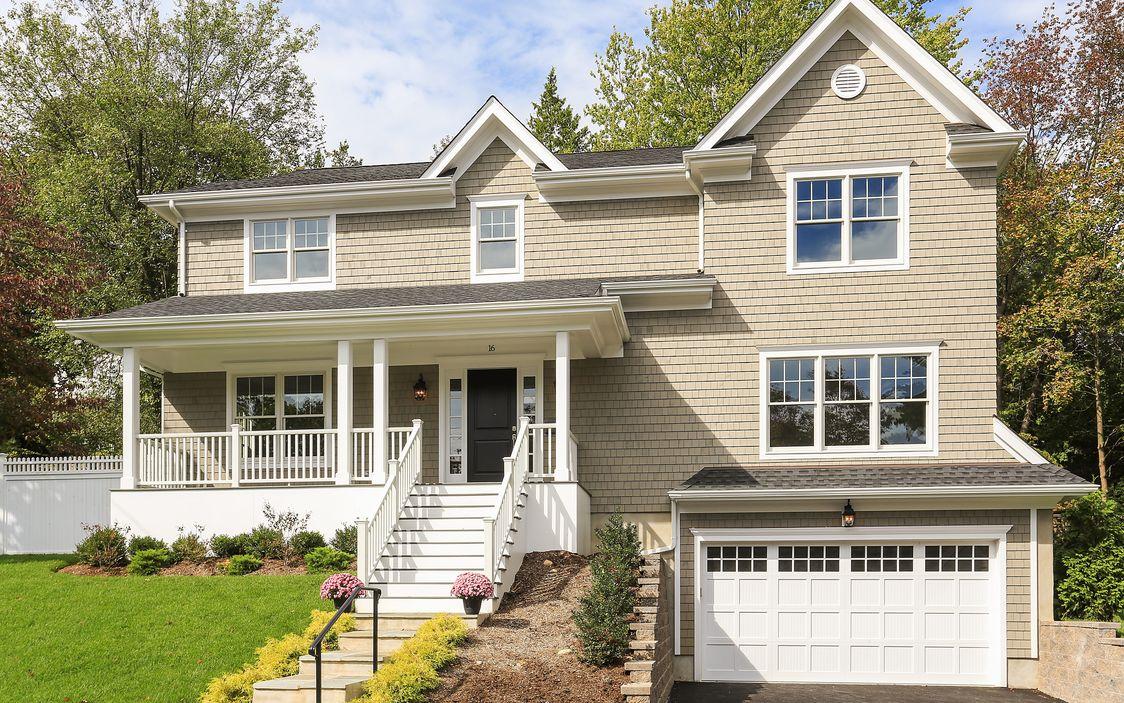 built homes by premier Edgemont builder. Center Hall Colonial features a welcoming front porch, cedar shingle exterior, 9 foot ceilings on the first floor, hardwood flooring, custom trim throughout, gourmet chef's kitchen with center island, quartz countertops, SubZero and Wolf appliances, custom cabinetry and large breakfast area.
built homes by premier Edgemont builder. Center Hall Colonial features a welcoming front porch, cedar shingle exterior, 9 foot ceilings on the first floor, hardwood flooring, custom trim throughout, gourmet chef's kitchen with center island, quartz countertops, SubZero and Wolf appliances, custom cabinetry and large breakfast area.
Learn more here:
List Price: $1,595,000
Open Houses:
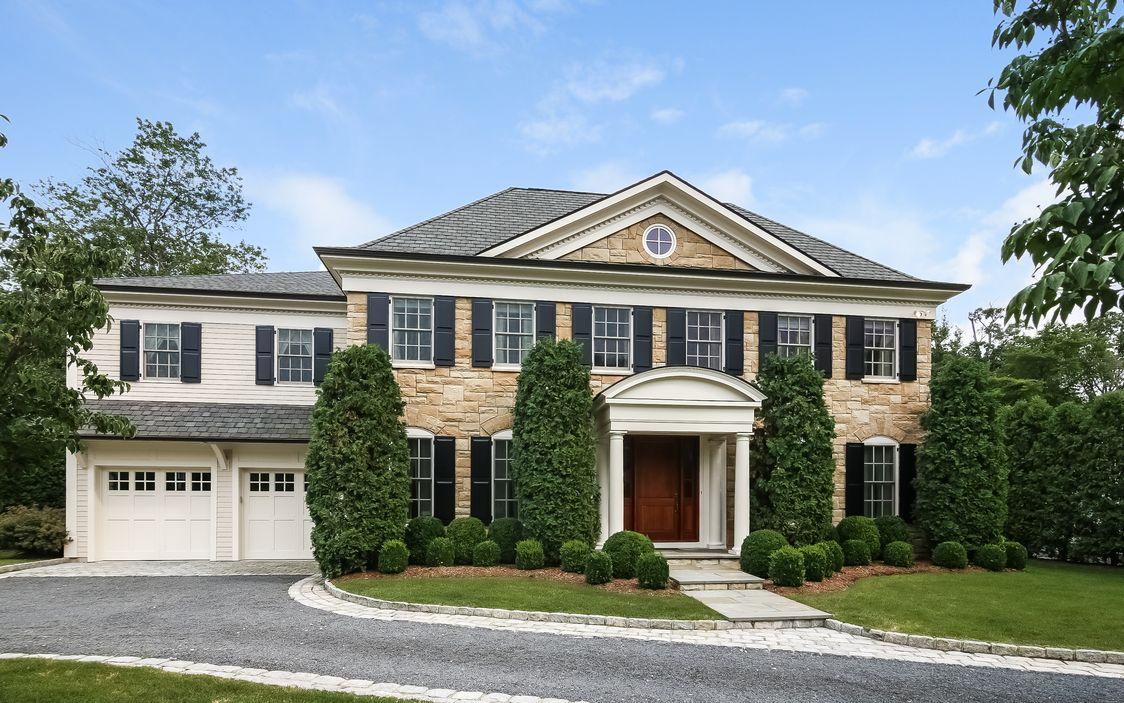 26 Cayuga Road Scarsdale, NY
26 Cayuga Road Scarsdale, NY
Open house 1/14 2 PM- 4 PM
Bright Center Hall Colonial on level half acre on a cul-de-sac. Custom features throughout. Large entrance foyer opens to a comfortable living room with gas fireplace, and mahogany library also with fireplace. Not to be missed is the lower level plus a guest room/bath.
Learn more here:
List Price: $3,395,000
9 Chedworth Road Scarsdale, NY
Open House 1/14 1 PM- 3 PM
A cut above! This is a jewel of a home that provides comfort and pleasure to its lucky owners. Built with the finest attention to craftsmanship and with premier materials, this fantastic Tudor has been expanded and updated with an eye for subtle quality and the needs of a modern 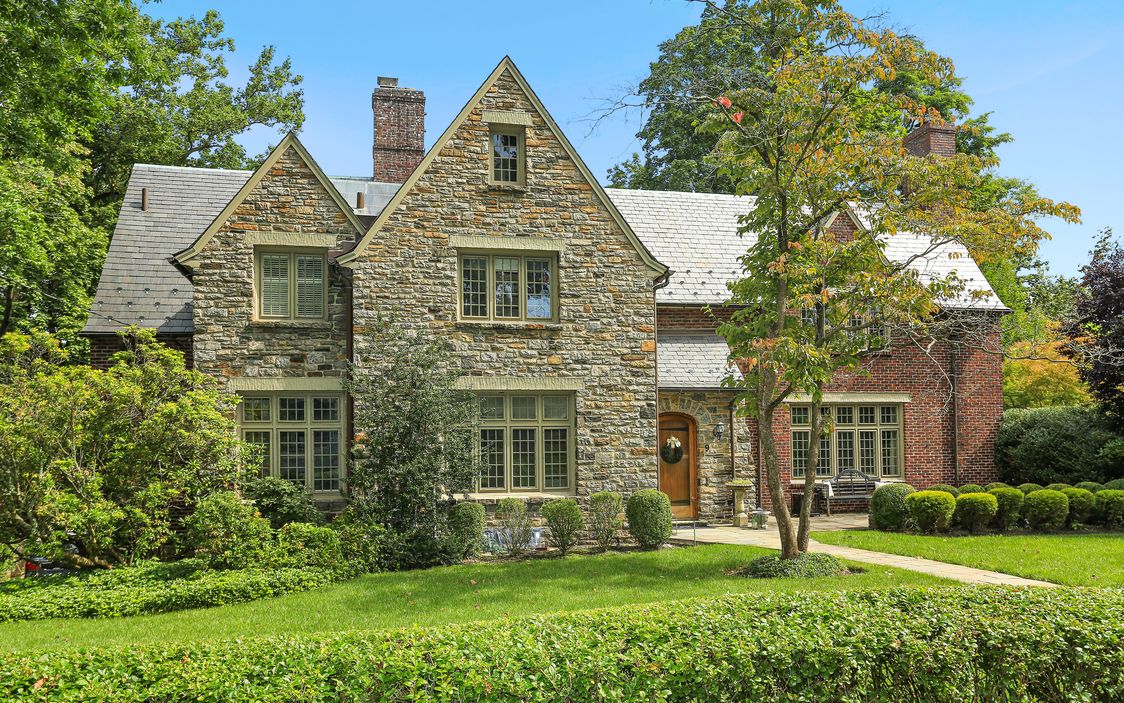 lifestyle. Truly, this Cotswold home has it all.
lifestyle. Truly, this Cotswold home has it all.
Learn more here:
List Price: $1,875,000








