November 2021 Home Sales
- Details
- Category: Real Estate
It looks like it will be a record breaking year for realtors. The fall market remains strong. Here is what sold this week.
Sales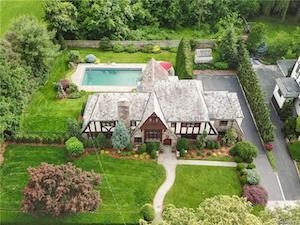 24 Chesterfield Road
24 Chesterfield Road
Welcome to this quintessential Fox Meadow home which has been impeccably and lovingly updated and pampered. This light and bright Tudor has five-bedrooms, three-and-a-half baths and a 20 x 40 foot pool surrounded by a professionally landscaped garden. Incredible architectural details: coffered living room ceiling, original leaded and stained glass windows and doors, solid oak doors, beautiful wrought iron banisters, just to name a few. The spacious cook's kitchen boasts Rutt cabinetry, Thermador cooktop and double oven, Miele dishwasher, Bosch double oven, Rohl USA hardware with lifetime warranty, and an Italian limestone floor. All baths are custom, including Italian limestone, artistic frame around mirror over sink made of Tunisian mosaic tiles and crackled glass, shower glass enclosure is extra thick with special coating and rain shower head. Upgrades include extra-wide custom copper gutters, ice and water barrier and de-icing cables on slate roof, cables, radiator covers, new boiler, hot water tank, magnetic storm windows, whole house water filtration system, new tiling and coping in pool. The location offers privacy; there are no neighboring homes on three sides.
Sale Price: $2,215,000
Assessed Value: $1,750,000
Real Estate Taxes: $42,209
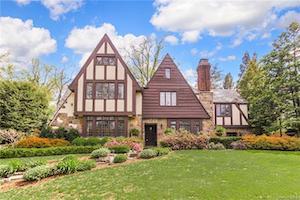 29 Hadden Road
29 Hadden Road
Grand Cotswold Tudor, located in the award-winning Edgemont School District is sure to please. Sunny and bright, this special home is filled with original details including an oversized living room with impressive fireplace and French doors to a flagstone terrace, hardwood floors in excellent condition, stained glass, beautiful stonework and moldings, leaded glass windows, expansive rooms, gorgeous woodwork and built-ins throughout. Sited on a high point on Hadden Road, there are sweeping vistas from the front of the house and amazing sunsets to enjoy in any season. The tranquil street, beautiful gardens and lawns, and lovely neighborhood make this home the perfect place for outdoor entertaining as well.
Sale Price: $1,587,500
Assessed Value: $1,650,000
Real Estate Taxes: $54,445
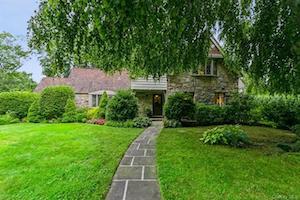 9 Wildwood Road
9 Wildwood Road
Fabulous Tudor sat on a conveniently located bucolic .60 acre of property. Vaulted ceiling with exposed wooden beams and a large stone fireplace greet you upon entry and set the scene in the great room, there are doors leading to an enclosed patio. A wonderful entertaining space accommodated by the eat in kitchen and formal dining room. This home has 5 bedrooms, 4 full bathrooms and 2 half bathrooms. In addition, there is a large den with a dramatic oversized wood-burning fireplace. Beautifully preserved, exquisite hardwood flooring can be seen throughout this home and there is central air conditioning, invisible fencing installed and the driveway is heated. Completely custom landscaped property with room for a pool and/or expansion, this home is ready for your personal touch. There is an additional 576 square feet in the basement which is counted in the overall square footage.
Sale Price: $1,450,000
Assessed Value: $1,222,000
Real Estate Taxes: $29,461
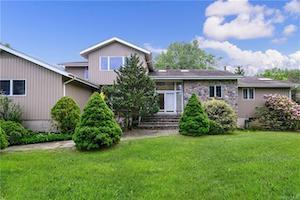 8 Gatehouse Road
8 Gatehouse Road
Welcome to this wonderful Contemporary home in a magical neighborhood close to Quaker Ridge elementary school, worship, Scarsdale pool and shops (newly renovated Golden Horseshoe and Weaver Street Shopping). Dramatic two story foyer leads to the sun-filled dining room and the family and living rooms which both have skylights and sliders to the huge deck and share and a two-sided stone fireplace. The large eat-in kitchen also has sliders to the deck and leads to a first floor bedroom or office with bath, laundry room and two car garage. With the impressive master bedroom cleverly situated on its own, just a few steps away from the main floor, a feeling of closeness while being separate from the other bedrooms is achieved perfectly. A dressing room and generously sized bathroom complete the master suite. Up the staircase to the second floor, you will find three generously sized bedrooms and a hall bath with two sinks. The property is a little over a half acre and offers an expansive deck for fun entertaining with a level, lush backyard. Great family home and neighborhood.
Sale Price: $1,300,000
Assessed Value: $1,153,900
Real Estate Taxes: $28,816
Featured Listings

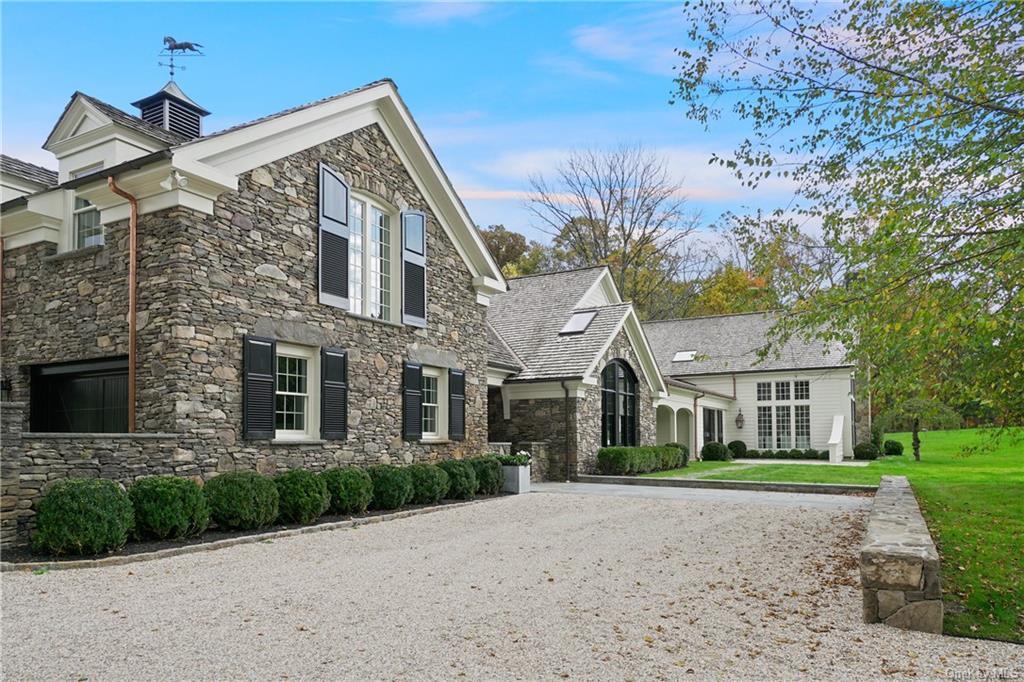 16 Guard Hill Road
16 Guard Hill Road
Bedford Corners, NY
Open House: Saturday 11/6 from 12:00 - 2:00 pm
Pondfield Farm Luxury abounds in this unique, dramatic, stone and clapboard home with copper accents situated down a long tree lined drive behind a private gate with stone columns. This quiet estate is situated on 14 park-like acres on Bedford's premier road, Guard Hill. The large property offers direct access to the coveted Bedford Riding Lanes. Everything is new and fresh in this stunning home overlooking a breathtaking pond with specimen trees and stone walls. Light floods the house with its' large windows and vaulted ceilings.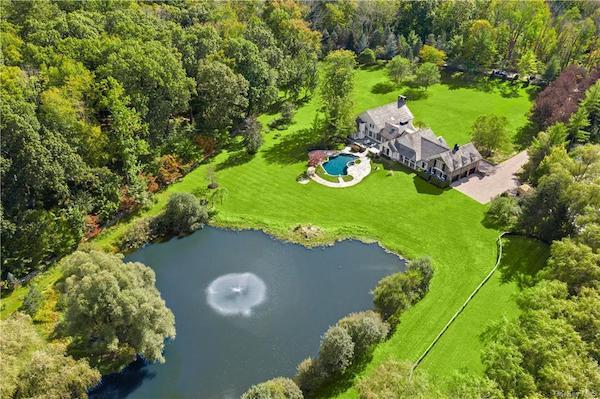 The home is filled with gracious rooms for entertaining and everyday living. Enjoy the great room with its post and beams and floor to ceiling stone fireplace and windows. You will appreciate the relaxed elegance of the family/media room with an incredible feature wall. The primary en-suite bedroom on the first floor has a fireplace and private stone patio with walk in closet. The gorgeous upstairs en-suite bedroom with spacious walk-in closet has incredible views of this special property. The large eat-in chefs kitchen features a fireplace and a wall of windows overlooking the pool, pond, paddock and gardens. Listen to music inside and out while you entertain friends and family on the stone patio with built-in BBQ. There are additional rooms that can function to fit your lifestyle needs. The large 3-car garage with epoxy floor has an extra Sub Zero and work room. For sale as well.
The home is filled with gracious rooms for entertaining and everyday living. Enjoy the great room with its post and beams and floor to ceiling stone fireplace and windows. You will appreciate the relaxed elegance of the family/media room with an incredible feature wall. The primary en-suite bedroom on the first floor has a fireplace and private stone patio with walk in closet. The gorgeous upstairs en-suite bedroom with spacious walk-in closet has incredible views of this special property. The large eat-in chefs kitchen features a fireplace and a wall of windows overlooking the pool, pond, paddock and gardens. Listen to music inside and out while you entertain friends and family on the stone patio with built-in BBQ. There are additional rooms that can function to fit your lifestyle needs. The large 3-car garage with epoxy floor has an extra Sub Zero and work room. For sale as well.
Rental: $40,000/month
Learn more here:

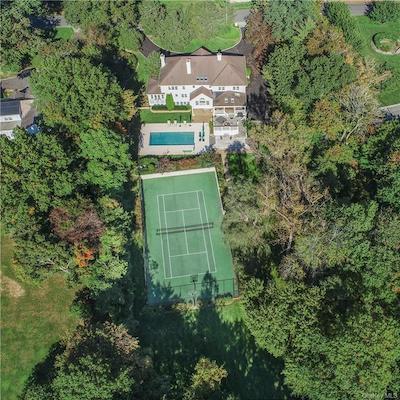 98 Rye Ridge Road
98 Rye Ridge Road
Harrison, NY
Exceptional Estate nestled on over 2 level acres in the heart of Harrison's sought-after Sterling Ridge neighborhood. Presenting supreme privacy, serenity, and incomparable amenities, this unique residence offers an ideal retreat. Dine al fresco in the veranda overlooking the magnificent property, entertain in style on multiple tiered decks, enjoy a dip in the stunning pool, play a tennis match, or work on your golf game on your putting green all without leaving your backyard. Inside, a beautiful two-story entrance hall opens to sun-filled formal and informal living spaces thoughtfully designed for everyday enjoyment and elegant living. Highlights include the great room featuring vaulted ceilings, a generously scaled formal dining room, a luxurious eat-in chef's kitchen, and 7 bedrooms including the primary suite on the first level. The above-ground lower level features a pool cabana with full bath, several recreation spaces, a bedroom with full bath, and access to the 3-car garage.
Learn more here.
Listing Price: $3,399,000
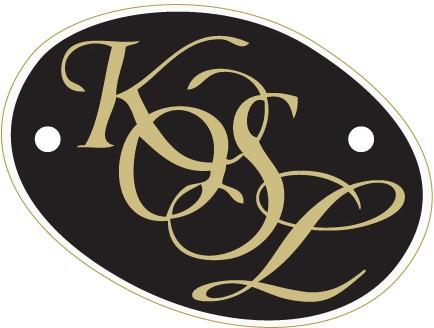
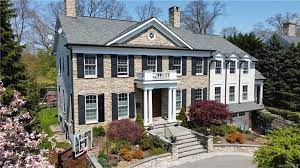 11 Seneca Road
11 Seneca Road
Scarsdale, NY 10583
Spectacular and grand Scarsdale Colonial situated on private .47 acres with golf course views in the heart of Heathcote. Intricately designed by renowned Luxury builder, KOSL Building, this residence was built with superior quality, craftsmanship, millwork, 10′ Ceilings on 1st floor, stone, marble and thoughtful traditional flowing layout. The 1st floor boasts a chef’s kitchen with an open family room, luminous breakfast room, large dining room, private living room and mahogany paneled office. A sweeping double story staircase to 2nd floor with 9′ ceilings transitioning to the Master Suite with large bathroom and bucolic views. Four additional bedrooms leading to laundry and back staircase. Enjoy seamless outdoor entertaining experience with a large wrap-around deck leading down to a flat backyard with potential for a 20×40 pool. Approximately 2,000 square foot finished basement with bedroom/bath, billiard room, movie area and recreation room. Ideally located close to all the best of Scarsdale including shopping, schools, train, parkways and country clubs!
Call us at 914-777-0007 or email [email protected].
Learn more here
Listing Price: $3,795,000

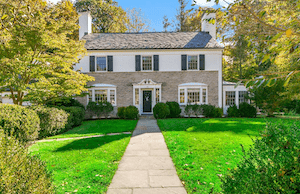 258 Fox Meadow Road
258 Fox Meadow Road
Scarsdale, NY 10583
Beautiful 1940 Center Hall Colonial in turn-key move-in condition. Location is a 10: walk two blocks to Hartsdale train, Village restaurants and more. Immaculate, naturally well-lit home has it all: professionally landscaped property .33 acres with two backyard patios and custom-built cedar playhouse - easy entertaining outside. The interior square footage of 3433 includes first floor: living room/family room with wood-burning fireplace, sunroom/home office, formal dining room, large incredible eat-in kitchen, powder room, porch/mudroom with two car garage. Second floor: master bedroom with two closets, bath, three bedrooms with two full bathrooms. Lower level: oak-paneled game room with wood burning fireplace, 1000 bottle humidity-controlled wine cellar, laundry room, second powder room, two storage closets and mechanical room with arts-and-crafts space. Gas fuel, central air, high-end appliances, large yard. Easy walk to Fox Meadow Elementary and Scarsdale High School, Bronx River Bike/Walking Path. Enjoy all that Scarsdale has to offer!
Learn more here.
Listing Price: $1,725,000
Open Houses
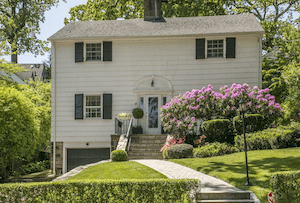 25 Glenwood Road
25 Glenwood Road
Scarsdale PO/Edgemont, NY
Public Open House Sunday Nov 7, 12:00PM – 2:00PM
Updated 1922 Colonial with four-bedrooms and three-and-a-half baths conveniently located close to all with a wonderful private backyard. The heart of this warm home is the enormous updated eat-in-kitchen (21’ x 14’) with stainless steel appliances, granite counters and beautiful cherry cabinets. The kitchen and adjacent family room addition both overlook the tranquil property. This private, fully fenced yard offers plenty of room for a swing set and wonderful space on the slate patio to grill and dine outside. Upstairs features four large bedrooms with custom closets and two updated baths. The lower level offers a recreation room and full bath in addition to the laundry, utilities and garage. Energy efficient home with three-zone heat. This amazing location is within walking distance of schools, shops, and the 35 minute train to New York City. Safe and outdoor (propane) grill included with sale.
Learn more here.
Listing Price: $1,075,000
Luxury Homes, New and Old, Continue to Sell in the Fall Season
- Details
- Category: Real Estate
Sales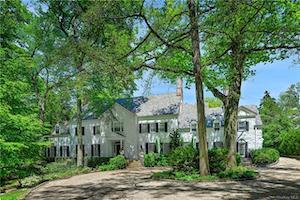 15 Richbell Road
15 Richbell Road
This remarkable estate is privately situated on 1.62 acres in the heart of Murray Hill. Enter through the mahogany doors into the two-story foyer with its beautiful curved staircase and detailed millwork. The first floor boasts a bright and spacious living room, a large office with its own screened-in porch and separate entrance (perfect for working from home), a renovated eat-in kitchen that opens to the family room, and a wood-paneled study with full bar and built-ins. The backyard showcases a stunning pool and hot tub whirlpool with a full cabana/bathroom. The luxurious master suite features a gas fireplace, private porch, a huge dressing room with custom built-ins, and his and her master bathrooms. There are 4 additional bedrooms upstairs, an office, and exercise room. The basement features a large rec area, entertaining kitchen, wine cellar and media room with stadium seating. This beautiful home offers every modern amenity while still retaining its original character and charm.
Sale Price: $4,300,000
Assessed Value: $4,910,818
Real Estate Taxes: $115,590
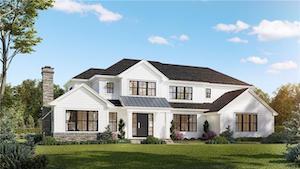 3 Windward Lane
3 Windward Lane
Modern and sleek new construction to be built on over half an acre with room for a pool. A streamlined design offers ideal indoor and outdoor living space with over 7000 square feet of seamless floor plan. Featuring 10 foot ceilings on the main level, 9' on the 2nd and lower levels, this home will be built with the finest craftsmanship and amenities. The first floor has a home office and a bedroom with full bath and easy access from the mudroom to the yard. The second floor has 4 bedrooms including a master suite with a sitting area or home office. The lower level boasts over 2000 square feet of a pure indoor oasis including recreation area, gym, bedroom and full bath. Desirable Quaker Ridge neighborhood. Bus to Middle and High School.
Sale Price: $3,850,000
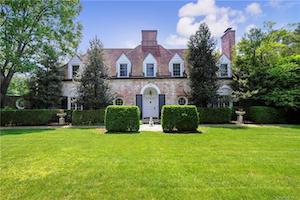 73 Inverness Road
73 Inverness Road
Ideally located on a tree-lined street in the Cotswold section of Edgemont, this captivating Colonial home, with a washed brick exterior, affords a picture perfect setting for everyday living as well as entertaining. One of a kind, this gem is rare in flow, scale, and details. You enter into a circular foyer with a beautiful staircase to the second floor. The first floor boasts a charming living room with 10 foot ceilings/fireplace oversized dining room, renovated kitchen, spectacular open breakfast room with light abounding. Upstairs is a glorious Master bedroom/Carrera marble bath. Outside is a dressing room with closets to share. Two bedrooms with Jack-and-Jill bath to share. Spacious private bedroom, currently used as a home office and one additional bedroom and bathroom complete this floor. The very spacious lower level has a family room, laundry room, office and game room/man cave. The private level property has two stone patios, and mature trees.
Sale Price: $2,200,000
Assessed Value: $2,800
Real Estate Taxes: $18,000
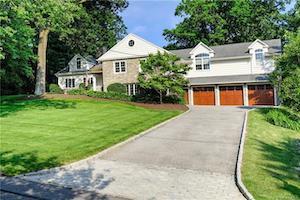 4 Rock Hill Lane
4 Rock Hill Lane
This gorgeous, yet comfortable home welcomes you with bright, open, and large rooms, a convenient layout and top-of-the-line additions and refinements. The first level affords an open space, lots of windows and views and privacy. A few steps take you to the best of bedroom space, with a gracious master bedroom suite with high ceilings, a dressing room, two walk-in closets and a terrific bathroom. There is another large bedroom with an en-suite bathroom and two more good sized bedrooms with a hall bath. Double doors hide the large laundry area with sink. Go up a few steps to a terrific private office. A few steps from the entry is an open family room with great windows and light, gym, storage, well outfitted mudroom, utilities. The four car garage has three bays and room for a fourth car using the included lift. A picture-perfect .59 acre of beautifully landscaped property sets the house gracefully back from the street and allows for privacy and entertaining in the back.
Sale Price: $1,650,000
Assessed Value: $1,392,600
Real Estate Taxes: $50,847
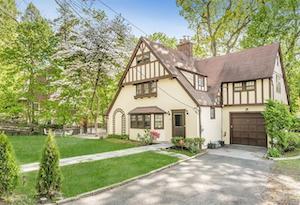 7 Overhill Road
7 Overhill Road
Conveniently located in one of the most sought after locations in town and in the Scarsdale School District. An easy walk to town, train and shopping, this inviting, up-to-date home has it all. Gather again with guests in the renovated kitchen, spacious living room and formal dining room. The large family room/home office is conveniently offset for privacy. Upstairs, the primary bedroom features en suite bath; an oversized second bedroom with walk-in closets and a Jack and Jill bathroom connecting it to a third bedroom; and a private fourth bedroom, also en suite--use it as a second home office, a guest suite, or a room-sized walk-in closet as these homeowners have done. This quiet location right off the village offers an easy walk to all its eateries, shops and events in Chase Park. The District provides busing to Fox Meadow Elementary School and Scarsdale Middle School.
Sale Price: $1,160,000
Assessed Value: $875,000
Real Estate Taxes: $20,654
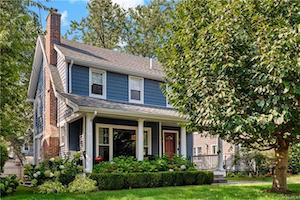 171 Webster Road
171 Webster Road
Charming, fully updated Colonial just a half block to bus stop for easy commute to village and train station. Renovated in 2017, this home boasts a beautiful open-concept kitchen, with granite island, high ceilings, French doors to back deck, new master bath, new custom master closet and new hall bath with marble tiles. With three bedrooms and three-and-a-half bathrooms, bonus room on the third floor, and gym and home office on the lower level, there is plenty of space for work at home set-ups. Enjoy your morning coffee on the updated front porch, which includes a newly installed picture window which floods the home with natural light.
Sale Price: $1,080,000
Assessed Value: $846,000
Real Estate Taxes: $21,338
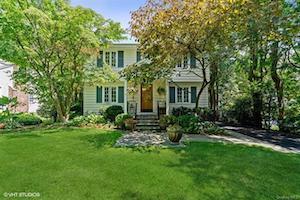 205 Evandale Road
205 Evandale Road
Located in the sought-after ABC streets in Edgemont, this immaculate Center Hall Colonial has been expanded and updated for easy modern living. The extensive gourmet eat-in kitchen with granite countertops and high end appliances opens into the gracious living room with wood burning fireplace. The sizable den/office with adjacent full bath is a perfect space for overnight guests. The tranquil primary bedroom suite with huge walk-in closet, office nook and marble bath with steam shower is located on the second level along with two sizable bedrooms, hall bath with double sink and laundry room. There is an additional 936 square foot of lower level space with music/game area that offers endless possibilities. Custom closets, gleaming red oak hardwood floors and marble bathrooms are just a few of the many upgrades this special home has to offer. Located within walking distance to Greenville Elementary School and commuter bus stop to the Scarsdale Metro North train station.
Sale Price: $999,000
Assessed Value: $901,200
Real Estate Taxes: $30,991
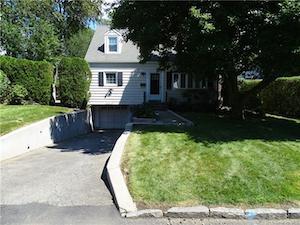 176 White Road
176 White Road
Lovingly maintained and updated home conveniently located on a quiet residential street with school bus transportation to the middle and high school, all within walking distance of shops and commuter bus to metro north station (approximately 5 minute bus ride). Primary bedroom with a walk in closet plus 2 additional bedrooms and an updated hall bath complete the second floor. First floor: den with French doors provide for a flexible room option, full bath, eat-in-kitchen with stainless steel appliances and granite counters, adjacent dining area, and living room. Outdoor patio and level yard plus one car garage accessible within residence, and basement laundry room.
Sale Price: $920,000
Assessed Value: $860,324
Real Estate Taxes: $21,396
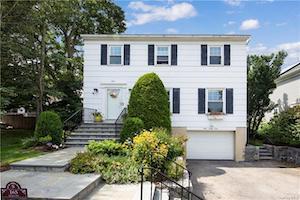 165 Johnson Road
165 Johnson Road
Charming Edgewood colonial with fully fenced yard. Beautifully maintained property. Lovely landscaped property on a highly desirable block with wonderful neighbors. Three bedrooms, one-and-a-half bathrooms, a surprising amount of large closet space, a kitchen open to the living and dining room; perfect for entertaining family and friends, easy commute to the schools and much more.
Sale Price: $890,000
Assessed Value: $725,000
Real Estate Taxes: $18,047
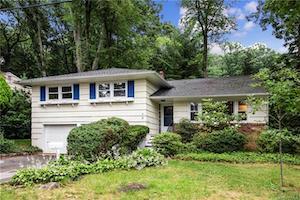 7 Kaateskill Place
7 Kaateskill Place
Sun-filled 3 bedroom, 2.5 bath split on a peaceful, tree-lined cul-de-sac in Edgemont school district. Walk 5 minutes to Greenville Elementary School and to commuter bus to Scarsdale train station. First floor features an open floor plan: large living room with custom bookshelves, dining room with French doors to patio, and spacious kitchen. Second level includes primary bedroom suite with full bathroom and huge walk-in closet, two additional large bedrooms both with huge closets, full hall bathroom and two hall closets. Lower level boasts a finished recreation room or great home office; powder room and access to 2 car attached garage with laundry. Hardwood floors on first and second levels. Central air conditioning. Spacious front/side yard, private and lush patio in back. Perfect location for an idyllic life with plenty of indoor and outdoor space. Updates include: HVAC (2014), hot water heater (2014), French drain (2015) and new roof (2016).
Sale Price: $765,000
Assessed Value: $686,500
Real Estate Taxes: $23,608
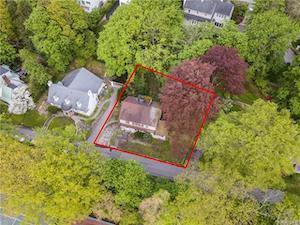 4 Brook Lane
4 Brook Lane
Beautiful .17 acre property waiting for its next chapter. Wonderful opportunity for builder to create a new dream home on a charming Scarsdale lane that ends in a small cul-de-sac next to parkland with access to bridge to Hartsdale train station. Easy walk to train, town and Country Tennis Club.
Sale Price: $600,000
Assessed Value: $750,000
Real Estate Taxes: $18,747
Featured Listings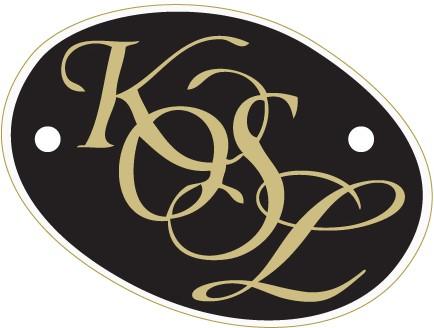
 11 Seneca Road
11 Seneca Road
Scarsdale, NY 10583
Spectacular and grand Scarsdale Colonial situated on private .47 acres with golf course views in the heart of Heathcote. Intricately designed by renowned Luxury builder, KOSL Building, this residence was built with superior quality, craftsmanship, millwork, 10′ Ceilings on 1st floor, stone, marble and thoughtful traditional flowing layout. The 1st floor boasts a chef’s kitchen with an open family room, luminous breakfast room, large dining room, private living room and mahogany paneled office. A sweeping double story staircase to 2nd floor with 9′ ceilings transitioning to the Master Suite with large bathroom and bucolic views. Four additional bedrooms leading to laundry and back staircase. Enjoy seamless outdoor entertaining experience with a large wrap-around deck leading down to a flat backyard with potential for a 20×40 pool. Approximately 2,000 square foot finished basement with bedroom/bath, billiard room, movie area and recreation room. Ideally located close to all the best of Scarsdale including shopping, schools, train, parkways and country clubs!
Call us at 914-777-0007 or email [email protected].
Learn more here
Listing Price: $3,795,000

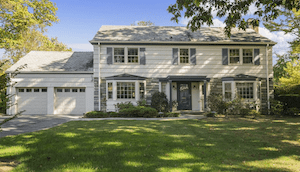 7 Hillview Drive
7 Hillview Drive
Scarsdale, NY 10583
Stately Ackerman-built Colonial, this home has been creatively renovated to achieve a flowing and light filled open plan. The first floor features a large formal living room with fireplace, screened-in porch, formal dining room, kitchen with granite center island, breakfast area with skylight, dramatic glass windowed backsplash, two double sinks, double ovens, water purifying system and desk open to family room. The family room has custom built-ins and a cozy window seat that overlooks the front yard. A back stairway, beautiful large deck, laundry room and two car attached garage complete this level. The second floor boasts a spacious master bedroom with master bath, walk-in closet and private deck. Additionally there are two family bedrooms with a hall bathroom and another bedroom with an en-suite bath. The lower level includes a playroom, full bath, bonus space, plenty of storage, and glass doors to the rear yard. Situated on .46 acres of beautiful level property this house is ideally located close to playground, tennis, pool, riding stables shopping, bus to metro north and worship.
Learn more here.
Listing Price: $1,699,000

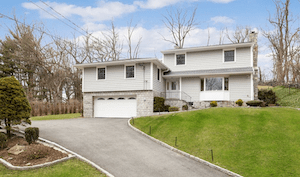 100 Old Jackson Avenue
100 Old Jackson Avenue
Scarsdale PO/Edgemont, NY
This exceptional Edgemont home sits on .48 beautifully landscaped acres with a gorgeous outdoor oasis. Enjoy two expansive outdoor bluestone patio areas, salt water Gunite pool, media area, barbeque kitchen and a full outdoor bar area. Relax at your own resort style retreat. Bright and spacious open floor plan with fireplace and a gorgeous chef's kitchen boasting high-end custom cabinets, appliances, wine cooler, ice maker and breakfast bar - perfect for today's lifestyle. Upper level includes a master bedroom suite with bath, Rainmaker shower, Jacuzzi, extra large walk-in closet, office, and lounge area. There are two additional bedrooms and one additional en-suite with a private bathroom. Lower level includes a spacious family room with half bath, perfect for a home office. Two car garage and two laundry rooms are also a bonus. New exterior siding, roof, windows and stone in 2020. House includes propane tank and oil tank. Oil tank is presently being converted to above ground for heating.
Learn more here.
Listing Price: $1,250,000
Historic "Stanford White" Home Sells for $5.750 mm
- Details
- Category: Real Estate
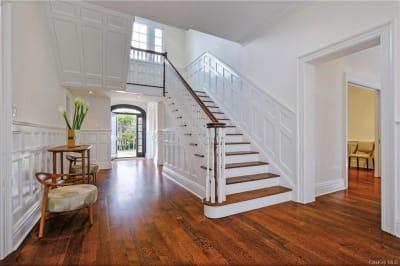 A home, believed to be designed by Stanford White, sold for $5.750 million this week. We visited the home in 2011 when it was also on the market and noted on its 32-foot living room, seven bedrooms, 11 ½ foot ceilings on the first floor and 10 ½ foot ceilings throughout the house. We were told that the current owners had purchased 10 Rochambeau from a family who had moved to town from South Africa and raised a family of nine boys in the house … the last two were twins!
A home, believed to be designed by Stanford White, sold for $5.750 million this week. We visited the home in 2011 when it was also on the market and noted on its 32-foot living room, seven bedrooms, 11 ½ foot ceilings on the first floor and 10 ½ foot ceilings throughout the house. We were told that the current owners had purchased 10 Rochambeau from a family who had moved to town from South Africa and raised a family of nine boys in the house … the last two were twins!
Was the house really designed by Stanford White? It’s hard to say.
The architectural features of the house and the dates of White’s life neither confirm or rule out the possibility that he designed it. Typical of his work, the house features grand columns, porticos, symmetry and balance. There are three large pillared porches, wood wainscoting that extends up the grand stairway, plaster-relief rosettes, pocket doors and leaded glass windows. The former owner reported that the foyer originally housed two small phone booths and that a fireplace was uncovered when they renovated the kitchen.
In 2011 we visited Village Hall where former Village Planner Elizabeth Marrinan pulled up the microfiche where old house plans are stored. 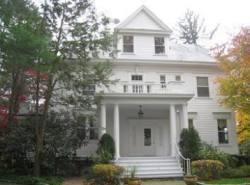 Unfortunately though the house was built in 1907, the first plans on record at the Village pertain to a renovation that was made to the house in 1937. So without the original plans, it is difficult to confirm the provenance of the design.
Unfortunately though the house was built in 1907, the first plans on record at the Village pertain to a renovation that was made to the house in 1937. So without the original plans, it is difficult to confirm the provenance of the design.
As for the timeline, the famous story of White’s murder dates his death to June 25, 1906. White was involved with model and chorus girl Evelyn Nesbit and her husband Harry Kendall Thaw shot Stanford White at a performance at the Madison Square Garden roof theatre in a fit of jealousy. Whether or not the plans for the home, built in 1907, were drafted by him before his death is anyone’s guess.
Since 2011 it appears that the home has undergone extensive renovations and updating and now includes a 44 foot pool and cabana with outdoor kitchen, new windows, Waterworks bathrooms, marble and limestone kitchen counters and top line appliances.
This week it sold for more than double 2011 sale price of $2.5 million for $5.750 million.
Sales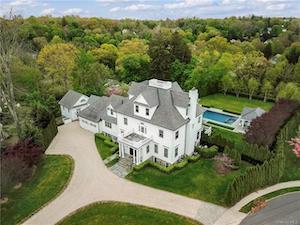 10 Rochambeau Road
10 Rochambeau Road
Quaint Fox Meadow street, just a stroll away from Scarsdale Village and train. This majestic property, just shy of an acre, encompasses the main house with 6869 square feet, with seven-bedrooms, nine-and-a-half bathrooms, the guest house (perfect for an office) with beautiful greenhouse and loft, a 22x44 pool/spa, the pool cabana complete with stainless steel LYNX outdoor kitchen, the large deck and a level, grassy area perfect for family fun.This entirely custom-built oasis is a true gem with expertly crafted details constructed of and with the finest materials. The complete renovation captures the essence of the original 1907 house, thought to be designed by Stanford White. Architectural details include stunning raised paneling throughout center hallway, dentil moulding, soaring ceiling height on all floors. Only the finest materials used: new Marvin windows, slate roof on all structures, seven-zone heat/AC, all Waterworks baths, countertops in kitchen and bathrooms made of marble and limestone, SubZero, Miele and Wolf stainless steel kitchen appliances, whole house SONOS music system, wide quarter sawn oak wood floors, two laundry rooms, full house generator, professionally landscaped garden, circular driveway, even a Widow's Peak on the roof! Exceptional one-of-a-kind property integrating charm, quality and functionality.
Sale Price: $5,750,000
Assessed Value: $3,800,000
Real Estate Taxes: $94,308
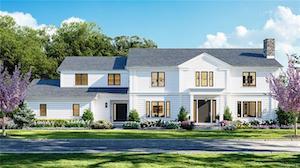 10 Harvest Drive
10 Harvest Drive
New construction to be built in Quaker Ridge on .53 acre with room for a pool. Modern and spacious interior to feature open-concept floor plan, dramatic double height entry, 10’ ceilings on the 1st flr and 9' ceilings on the 2nd flr and basement. Expansive kitchen w/top of the line professional appliances and custom cabinets opens to large family room (over 50’), with views of the park-like private backyard (and possible pool). 1st floor also includes large dining and living rooms, mudroom, powder room, and 1st floor office/bedroom (with cathedral ceiling) with en-suite bath. 2nd floor to feature luxurious master bedroom with soaring cathedral ceiling, large walk-in closets, and en-suite bath with radiant heat, soaking tub, rainfall shower and water closet. 3 oversized bedrooms each with en-suite bath, an office/bedroom and large laundry room complete the 2nd floor. Basement to include bedroom, bath, lounge, game room, media room and gym.
Sale Price: $3,875,000
Assessed Value: $1,265,182
Real Estate Taxes: $26,492
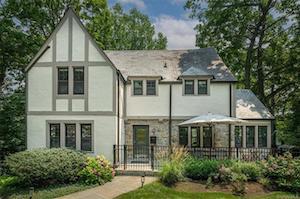 17 Westminster Road
17 Westminster Road
This Chic Tudor in the Edgemont School District has everything you are looking for. It has been exquisitely updated with impeccable taste. This 4 bedroom, 3.1 bath home on .3094 acres blends the charm of a pre-war home with modern renovations and “smart” upgrades throughout. The open concept gourmet kitchen/dining room, can accommodate large gatherings as well as intimate dinner and mixes effortlessly with the living room with a period stone fireplace and a sunroom/family room. The Primary bedroom has custom built-ins and en-suite spa like Ba. Two spacious family bedrooms and an updated hall Bath complete the 2nd floor. The 3rd floor features the 4th bedroom, a full bath and bonus room- a perfect home office. The lower level features laundry, ample storage, mudroom and 2 car garage. Outside, you’ll find several areas to dine, play and enjoy nature with lush landscaping. Centrally located and close to everything, including trains to NYC.
Sale Price: $1,230,000
Assessed Value: $928,300
Real Estate Taxes: $32,236
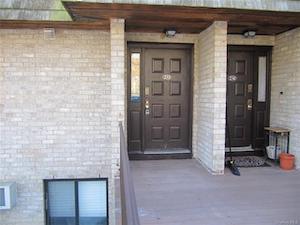 555 Central Avenue Unit#233
555 Central Avenue Unit#233
Welcome to Scarsdale Meadows! This 3 bedroom, 2 1/2 bath was fully renovated in late 2019. Bright sunny unit in the Edgemont School District. The open living room/dining area features recessed lighting and engineered wood floors. 3 closets offer plenty of storage on the first floor. Enjoy your morning coffee/tea or sit quietly and read a book on your private balcony. The new kitchen has stainless steel appliances and granite counter tops. The new powder room completes the downstairs. Upstairs you will find the primary bedroom with 3 closets and en-suite bathroom with double sinks and stall shower. 2 additional bedrooms, hall bath and laundry closet with side by side GE washer and dryer complete the 2nd floor. Unit #233 comes with parking spot #40. Close to all: bus to NYC, shopping and restaurants. Don't forget to check out the swimming pool and the playground!
Sale Price: $610,000
Assessed Value: $278,700
Real Estate Taxes: $9,584
Featured Listings
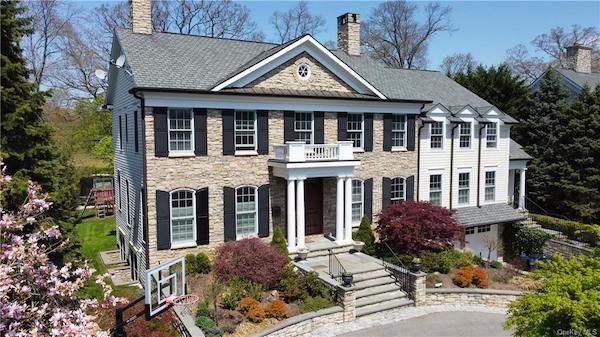 11 Seneca Road
11 Seneca Road
Scarsdale, NY 10583
Spectacular and grand Scarsdale Colonial situated on private .47 acres with golf course views in the heart of Heathcote. Intricately designed by renowned Luxury builder, KOSL Building, this residence was built with superior quality, craftsmanship, millwork, 10′ Ceilings on 1st floor, stone, marble and thoughtful traditional flowing layout. The 1st floor boasts a chef’s kitchen with an open family room, luminous breakfast room, large dining room, private living room and mahogany paneled office. A sweeping double story staircase to 2nd floor with 9′ ceilings transitioning to the Master Suite with large bathroom and bucolic views. Four additional bedrooms leading to laundry and back staircase. Enjoy seamless outdoor entertaining experience with a large wrap-around deck leading down to a flat backyard with potential for a 20×40 pool. Approximately 2,000 square foot finished basement with bedroom/bath, billiard room, movie area and recreation room. Ideally located close to all the best of Scarsdale including shopping, schools, train, parkways and country clubs! Call us at 914-777-0007 or email [email protected].
Learn more here
Listing Price: $3,795,000
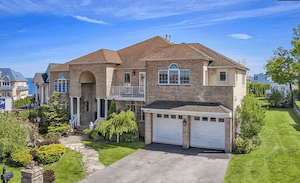 6 Shore Club Drive
6 Shore Club Drive
New Rochelle, NY
Welcome to this stunning home on Shore Club Drive, situated within a private, gated, and secure community with incredible views of the Long Island Sound and more. This like-new brick Colonial home will surely delight, as you enter through the grand high-ceilinged entry foyer. Soak in tranquil views of the Long Island Sound from all corners of this home, or exit out to enjoy seabreezes via masterfully crafted French doors. Entertain in the formal dining room and relax in comfort in the family room. A half-moon shaped balcony facing out to the sea allows for picturesque views year-round, and makes for the perfect spot to enjoy the changing seasons from. A high-end, top-of-the-line kitchen will accentuate all your family gatherings, and serves as the heart of the home. Features include a new dishwasher, new wine cooler, new refrigerator, a range hood replaced approximately two years ago, a year old washer/dryer. The eat-in area of the kitchen has a beautiful and private view of the backyard. Enjoy an ultra-lux master bedroom suite with master bedroom, and wonderfully sized bedrooms throughout. A lower level recreation area is multi-functional and the perfect spot for all manner of entertainment! Enjoy a yachting lifestyle at one of the many yacht clubs nearby to this pristine community. Close to shopping, schools, and parks. This home is a must see!
Learn more here.
Listing Price: $1,900,000

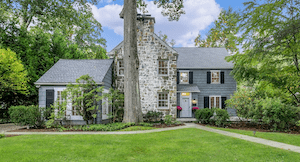 12 Kingston Road
12 Kingston Road
Scarsdale, NY 10583
Inviting stone and shingle Colonial on a tranquil lane in the heart of Greenacres. Character and charm abound in this meticulously maintained and updated home including new roof and gutters, newly refinished hardwood floors, kitchen/family "great room", two wood-burning fireplaces, second floor and lower level laundry, new masonry walkway and more. Kitchen is thoughtfully outfitted with premium appliances/6-burner gas range, granite countertops, two dishwashers, island with bar sink, custom cabinetry and cozy banquette. French doors from the dining room to the stone patio for gracious entertaining. Sunroom door to the outside also makes this an ideal space for at-home office/business. Large bedrooms/closets on the second and third floors, insure privacy for all. Open, unfinished lower level, and attached two-car garage. Private yard with room to run and play. Convenient walk-to-all location to the "new" Greenacres school and playground, and Hartsdale Village shops, restaurants and Metro North train to Grand Central Terminal.
Learn more here.
Listing Price: $1,650,000
Fall Brings More Sales in Scarsdale
- Details
- Category: Real Estate
Homes in Scarsdale and Edgemont, both large and small, are selling, well into the fall. Take a look at what closed this week, along with our featured listings of grand homes on the market.
Sales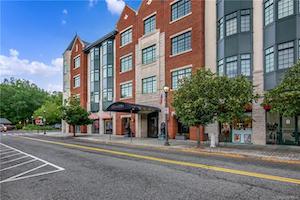 1 Christie Place Unit#307 West
1 Christie Place Unit#307 West
Located in Scarsdale’s premiere residence, Christie Place, this 2 bedroom 2.5 bathroom condominium exudes luxury and elegance throughout. The unit boasts an open floor plan with sun drenched living and dining rooms, 9 ft ceilings, crown moldings, hardwood floors, custom built-ins and an in-unit washer/dryer. Kitchen is complete with premium white cabinetry, top of the line Viking appliances and sleek black granite counter tops. Spacious primary bedroom includes two walk-in closets, marble vanity with 2 sinks, jacuzzi and shower. Generous second bedroom opens to an ensuite bathroom, large closet and view of a beautiful garden terrace. The condo also features a powder room off the entry hall and includes a 1 car parking space on the lower level. The West building has easy access to gym and a gorgeous outdoor space complete with beautiful terrace, garden plantings and peaceful fountain. This truly special residence is located in a concierge building in the heart of Scarsdale Village, steps from restaurants, shopping and the Metro North Train.
Sale Price: $1,275,000
Assessed Value: $743,000
Real Estate Taxes: $18,573
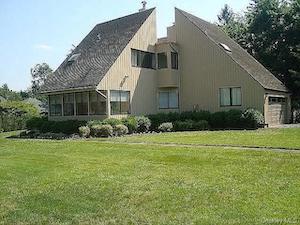 9 Pheasant Run
9 Pheasant Run
Come see this beautiful sun-drenched open floor plan contemporary Edgemont home. The first floor consists of a beautiful two-story foyer, oversized living room, formal dining room, a state of the art eat-in kitchen with stainless steel appliances, large family room with a magnificent stone fireplace, mudroom/laundry room and an oversized powder room. All with access to an oversized wrap around deck which leads to the large private flat backyard. The second floor consists of four bedrooms and three bathrooms. The master bedroom is oversized with spacious closets and oversized master bathroom. The finished basement consists of a large playroom, a maid’s room, an exercise room, storage closets and a full bathroom.
Sale Price: $1,140,000
Assessed Value: $1,048,600
Real Estate Taxes: $36,122
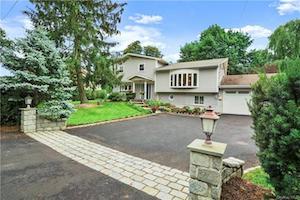 447 Ardsley Road
447 Ardsley Road
This beautiful split level, lovingly cared for home is just steps away from Greenville Elementary School. Substantial first floor living space for multi-generational living. First floor bedroom with large walk-in closet and custom-built shelving, full bath, sitting room and living/family room. Second level has updated kitchen, with newer appliances as well as granite countertops. Third level has 3 bedrooms all with generous closet space. 3 full baths with Walker-Zanger natural stone. Hardwood floors throughout. Lower level playroom/rec room also provides plenty of storage. Outside paradise, a gardener's delight on a near half-acre of land. Professionally landscaped, with mature plantings creating ample privacy. Large 2-level natural wood deck, and newer patio, offer plenty of room for entertaining. Brand new driveway lined with Belgian block. 2-car garage with additional room for parking.
Sale Price: $1,072,500
Assessed Value: $900,000
Real Estate Taxes: $31,003
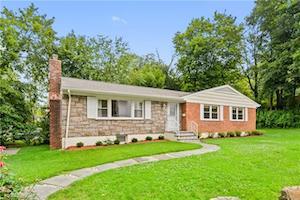 4 Kathy Lane
4 Kathy Lane
South-Facing, renovated Fox Meadow Ranch on a cul-de- sac, private 0.35-acre lot. Large, sunny rooms, great flow and open floor plan make this home perfect for everyday family living. The expensive wood floor living Room opens to the formal dining room. The gourmet eat-in kitchen with stainless appliances leads to a huge back yard. The primary suite, two big sized family bedrooms with California closet and full hallway bath finished the first floor. The finished walk out lower level boasts a huge family room, office/bedroom, full bath, laundry and more. Enjoy your summer barbecue on the patio in the private and beautiful backyard. So many upgrades include new roof (2013), fence (2021), French drain around the house (2013), retaining wall (2014), washer (2021), fridge (2021), boiler (2020), window (2009) and newly painted outside of house. Steps to Scarsdale High School and library, easy walk to train station and Fox Meadow School, bus to Middle School.
Sale Price: $988,000
Assessed Value: $707,840
Real Estate Taxes: $17,693
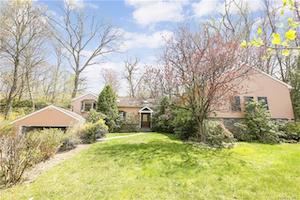 22 Sprain Valley Road
22 Sprain Valley Road
This Modern contemporary ranch house was built in 2000 while most houses in this school district at this price range were built in the 1950s. It has 4 or 5 bedrooms, 3.5 baths. Sitting on half acre of land, the house has inviting flow: high-ceiling living room and family room, modern eat-in kitchen with Subzero fridge, and separate dining room. The master bedroom is very spacious and it can have a home office area. The master bath has a Jacuzzi, a walk in shower and 2 sinks. 2 bedrooms have ensuite baths. The fourth bedroom in the walkup attic can be an open space playroom or easily converted into 2 bedrooms. The backyard’s patio has a propane gas barbeque. Additional storage space is behind the garage. 5-minute walk to Greenville Elementary school. The beeline bus stops right at the corner of Sprain Valley/Ardsley Road, which takes you straight to Scarsdale train station.
Sale Price: $840,000
Assessed Value: $936,300
Real Estate Taxes: $32,198
Featured Listings
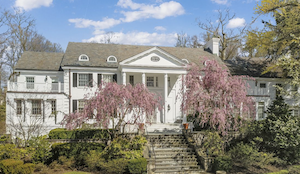 17 Heathcote Road
17 Heathcote Road
Scarsdale, NY 10583
Majestic Murray Hill Estate set on 4.12 private acres of manicured park-like grounds including a tennis court and 50 x 20 foot pool with spa and cabana, this grand Georgian Colonial offers an exclusive, gated, family compound with plenty of room for everyday living for multiple generations. In addition to formal entertaining rooms, this home boasts several home office spaces, an open concept chef’s kitchen/great room featuring marble counters, premium appliances, dining area and large family room opening to a covered patio, outdoor kitchen and gas firepit. The second level features a luxurious primary bedroom suite with sitting room along with four bedrooms with en-suite baths, a family room and two balconies. The third level includes a bedroom, bath and rec room. The lower level contains a playroom, bedroom, two baths, steam shower, sauna and gym. Four car garage. A rare opportunity to own a distinctive Scarsdale estate.
Learn more here.
Listing Price: $8.900,000

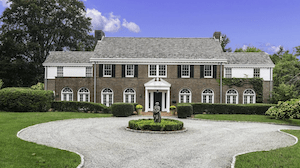 37 Morris Lane
37 Morris Lane
Scarsdale, NY 10583
Nestled behind mature landscaping, a front circle welcomes you to this exclusive and spectacular one acre+ estate featuring a classic brick Colonial built in 1927 and fully renovated in 2012/13 in the sought-after Murray Hill neighborhood in Scarsdale. The home is three levels and 10,179 square feet of custom-crafted, high-end luxury with a perfect contemporary flow. All was rebuilt with top-of-the-line materials in 2012/13 including slate roof, windows, HVAC, kitchen, baths, walls, doors, insulation, and more. The first level features a fabulous living room with fireplace, spacious dining room with reception/bar area, sun-filled study with French doors to a front patio, game room with French doors to the back patio, modern chef's kitchen with Wolf/SubZero stainless appliances, oversized family room with fireplace and French doors to the pool/yard and glorious pool views from the main entertaining rooms. A formal powder room, a large pantry closet near the kitchen, a mudroom with a large walk-in coat closet, side door and a family powder room complete this level. The second level boasts a primary bedroom suite with an office/sitting room, roof deck, luxurious primary bath and dressing room plus four large bedrooms all with beautiful en-suite baths and ample closet space and a laundry room. The lower level includes a large, bright playroom, gym area, mechanicals, storage and a coveted, attached four-car garage. The property is enhanced by a 20 x 40 heated pool, spacious brick patios with a gas line for a barbecue, outdoor cabana, full bath and an absolutely stunning, mature copper beech tree-- a magnificent setting for memorable entertaining. There is a level, park-like front property for kicking around a ball and separately fenced pool area. This unique estate is turn-key, 30 minutes on Metro North to New York City, 15 minutes to Westchester Airport and in the award-winning Scarsdale school district.
Learn more here.
Listing Price: $5,250,000

 11 Seneca Road
11 Seneca Road
Scarsdale, NY 10583
Spectacular and grand Scarsdale Colonial situated on private .47 acres with golf course views in the heart of Heathcote. Intricately designed by renowned Luxury builder, KOSL Building, this residence was built with superior quality, craftsmanship, millwork, 10′ Ceilings on 1st floor, stone, marble and thoughtful traditional flowing layout. The 1st floor boasts a chef’s kitchen with an open family room, luminous breakfast room, large dining room, private living room and mahogany paneled office. A sweeping double story staircase to 2nd floor with 9′ ceilings transitioning to the Master Suite with large bathroom and bucolic views. Four additional bedrooms leading to laundry and back staircase. Enjoy seamless outdoor entertaining experience with a large wrap-around deck leading down to a flat backyard with potential for a 20×40 pool. Approximately 2,000 square foot finished basement with bedroom/bath, billiard room, movie area and recreation room. Ideally located close to all the best of Scarsdale including shopping, schools, train, parkways and country clubs!
Learn more here.
Listing Price: $3795,000
Iconic Butler Road Home Sells for $7mm
- Details
- Category: Real Estate
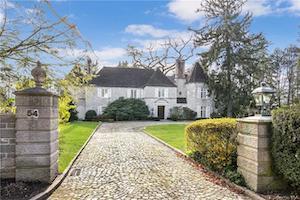 An 11,000 square foot iconic Fox Meadow home built in 1933 was the top seller this week. The home, which looks like a chateau, sits behind stone pillars and a cobblestone driveway at 54 Butler Road. It was designed by noted architect Lewis Bowman for the Hellmann family, of mayonnaise fame.
An 11,000 square foot iconic Fox Meadow home built in 1933 was the top seller this week. The home, which looks like a chateau, sits behind stone pillars and a cobblestone driveway at 54 Butler Road. It was designed by noted architect Lewis Bowman for the Hellmann family, of mayonnaise fame.
A notice from the September 10, 1932 New York Times says,
Richard Hellmann Gets Residential Corner in Fox Meadow.
Richard Hellmann, president of Richard Hellmann Inc and a director of the General Food Corporation has bought a plot of one and one third acres at the southwest corner of Butler Road and Hickory Lane, Fox Meadow Scarsdale for improvement with a residence being designed by Lewis Bowman architect. The seller was James S. Alexander, vice president of the Guaranty Trust Company.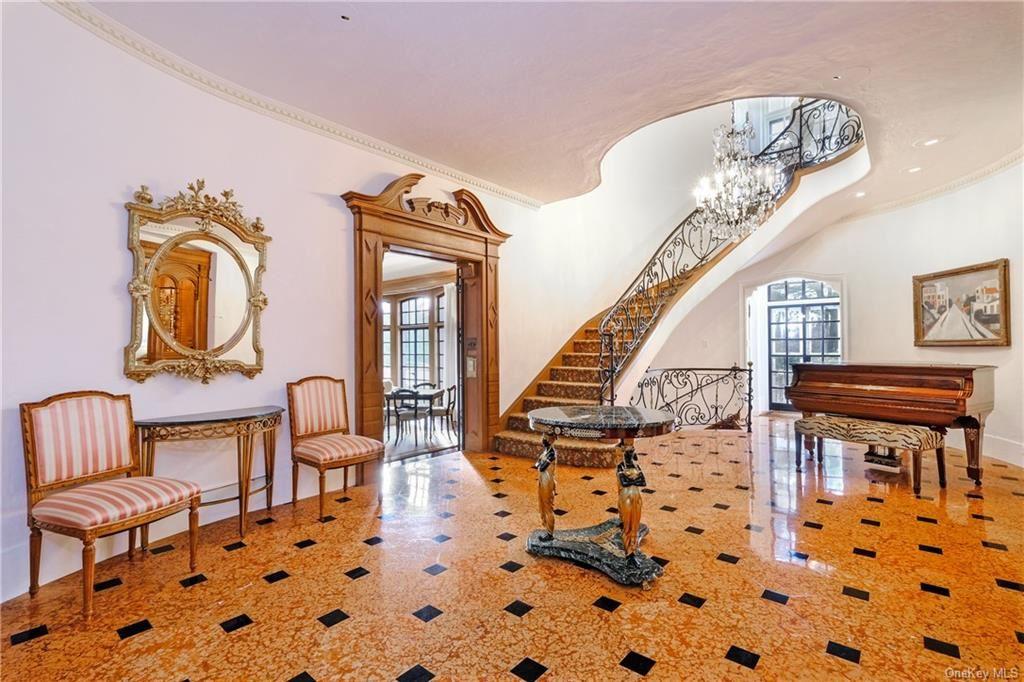
Pending the erection of his new home, Mr. Hellmann who has been living in Flushing, Queens, has leased for immediate occupancy a Norman type dwelling built by Anthony J. Grasso at the northwest corner of Hampton and Whig Roads, Fox Meadow from plans by Stanwood Phillips, architect. R.E.L. Howe Jr. arranged the sale of the site.
George Schlegel of Brooklyn bought a recently completed English type house at the southeast corner of Hampton and Whig Roads from the Hampton-Whig Corporation. The plot is one half acre. Prince and Ripley were the brokers.
Prior to the sale this week, the home has been owned by the same family for almost 50 years. The listing noted “elegant details and quality workmanship throughout plus 10 foot+ ceilings with a grand foyer, reception hall with bar and tracery plaster ceilings, formal living room with imported stained glass French doors and access to a stone terrace, dining room featuring a carved beam ceiling and beautiful leaded glass windows with cove lighting, library with picture windows and built-ins, formal sitting room, sunny breakfast room and kitchen wing with staff quarters that could be reconfigured to create a large open-plan kitchen/great room on the first level with views of the yard.
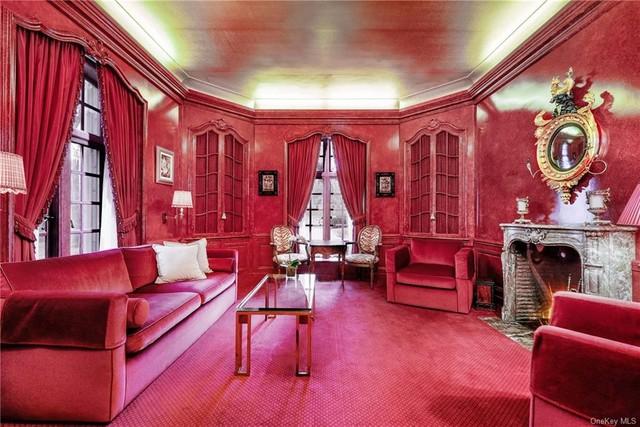 The second level has 9 foot+ ceilings and includes a large master suite with his and hers baths, six additional bedrooms, a study and five-and-a-½ bathrooms. On the third level there’s a large, artist's studio and the lower level has a recreation room, kitchenette/bar, sauna with changing rooms and showers, plus a four car attached garage. Outside there’s a circular drive, lovely, private pool and gorgeous landscaped grounds.
The second level has 9 foot+ ceilings and includes a large master suite with his and hers baths, six additional bedrooms, a study and five-and-a-½ bathrooms. On the third level there’s a large, artist's studio and the lower level has a recreation room, kitchenette/bar, sauna with changing rooms and showers, plus a four car attached garage. Outside there’s a circular drive, lovely, private pool and gorgeous landscaped grounds.
Commenting on the sale, realtor Laura Miller said, "It was such a pleasure to represent the sellers of this iconic Scarsdale home! It is a gem — filled with old world charm and magnificent architectural details. Designed by noted architect Lewis Bowman and originally built for the Hellman family, it is a perfect space in which to both entertain graciously and raise a family. I loved showing this home and pointing out its fabulous and elegant design features. The sellers, having adored this home for 50 years, were thrilled to sell to a lovely local family who appreciated the home’s history and beauty. Former owner Claudette 
The home sold for $7,000,000, $3 million above its assessed value.
Sales
54 Butler Road
Iconic Fox Meadow estate, designed by noted architect Lewis Bowman for the Hellman family. Elegant details and quality 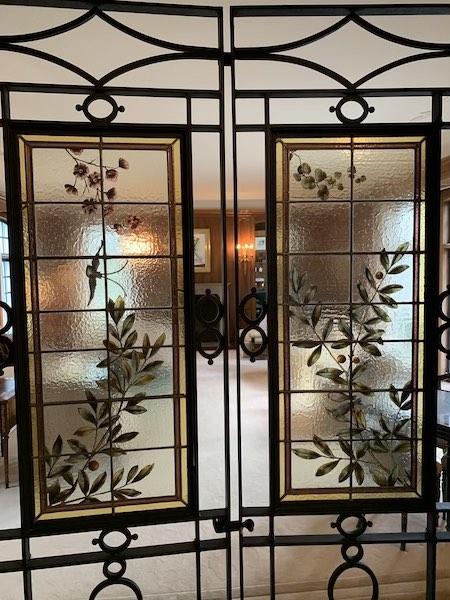 workmanship throughout plus 10 foot+ ceilings create an impressive home for entertaining including a grand foyer, reception hall with bar and incredible tracery plaster ceilings, formal living room with imported stained glass French doors and access to a stone terrace, dining room featuring a carved beam ceiling and beautiful leaded glass windows with cove lighting, library with picture windows and built-ins, formal sitting room, sunny breakfast room and kitchen wing with staff quarters that could be reconfigured to create a large open-plan kitchen/great room on the first level with views of the yard. The second level boasts 9 foot+ ceilings and includes a large master suite with his and hers baths, six additional bedrooms, a study and five-and-a-half bathrooms. The third level offers a large, bright artist's studio or playroom and ample storage space. The lower level contains a recreation room, kitchenette/bar, sauna with changing rooms and showers, half bath and large laundry room plus a four car attached garage. This stunning Scarsdale home boasts a circular drive, lovely, private pool and gorgeous landscaped grounds.
workmanship throughout plus 10 foot+ ceilings create an impressive home for entertaining including a grand foyer, reception hall with bar and incredible tracery plaster ceilings, formal living room with imported stained glass French doors and access to a stone terrace, dining room featuring a carved beam ceiling and beautiful leaded glass windows with cove lighting, library with picture windows and built-ins, formal sitting room, sunny breakfast room and kitchen wing with staff quarters that could be reconfigured to create a large open-plan kitchen/great room on the first level with views of the yard. The second level boasts 9 foot+ ceilings and includes a large master suite with his and hers baths, six additional bedrooms, a study and five-and-a-half bathrooms. The third level offers a large, bright artist's studio or playroom and ample storage space. The lower level contains a recreation room, kitchenette/bar, sauna with changing rooms and showers, half bath and large laundry room plus a four car attached garage. This stunning Scarsdale home boasts a circular drive, lovely, private pool and gorgeous landscaped grounds.
Sale Price: $7,000,000
Assessed Value: $3,670,500
Real Estate Taxes: $91,763
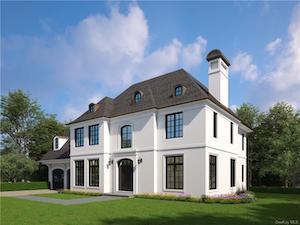 125 Cushman Road
125 Cushman Road
Stunning Stucco Colonial in the Murray Hill Estate area with elegant street presence crafted by Scarsdale's most prestigious builder, KOSL Building. Set on level, private .50 acre lot with room for a pool. Built with the highest quality materials and craftsmanship, this five bedroom, five-and-a-half bathroom, 6,820 square feet, including a finished basement. Copper gutters and leaders, Pella windows, and slat line architectural roofing. 10' foot ceilings on the first floor, 9' foot ceilings on the second floor and lower level. Level backyard with approved room for pool and 2 car garage.
Sale Price: $3,300,000
Assessed Value: $1,003,925
Real Estate Taxes: TBD
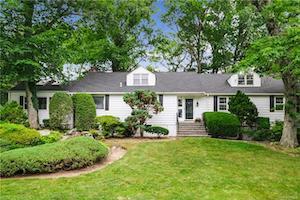 4 Salem Drive
4 Salem Drive
Expanded ranch living on a private setting in Murdock Woods with a half acre of mature landscaping. First floor master bedroom with en-suite bathroom, two bedrooms, hall bathroom, home office with built-in bookcases. Open concept living room/dining room, fireplace, brand new kitchen with quartz countertops and backsplash, stainless steel appliances, custom cabinetry. Adjacent family room with fireplace, skylights, leads to screened-in patio. Second floor boasts one bedroom with an en-suite bathroom, second bedroom, and study area. Walk-in attic with expansion possibilities.
Sale Price: $1,485,000
Assessed Value: $1,301,000
Real Estate Taxes: $32,443
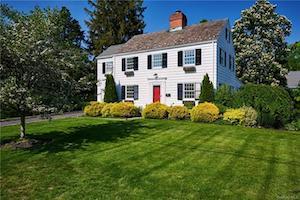 11 Lebanon Road
11 Lebanon Road
Picture perfect colonial in highly sought-after Heathcote neighborhood! This stunning move-in ready home features four bedrooms, three bathrooms and a finished lower level. Enjoy the luxury of the spacious eat-in kitchen that opens up to the bright family room. The primary suite features cathedral ceilings and skylights.The three additional bedrooms are nicely proportioned with great storage throughout. Just off the kitchen is a fantastic deck perfect for outdoor dining overlooking the private and flat backyard. Many upgrades throughout including three wood burning fireplaces, Nest thermostats and refinished hardwood floors just to name a few. Fantastic and convenient location. Not to be missed!
Sale Price: $1,400,000
Assessed Value: $1,150,000
Real Estate Taxes: $28,907
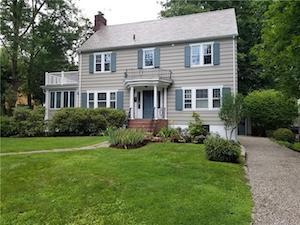 3 Valley Road
3 Valley Road
Charming Center Hall Colonial located in the heart of Greenacres on a quiet dead end street. This home features spacious rooms, recently installed central air, updated eat-in kitchen with high end appliances and lots of counter space, beautifully updated baths, custom built-ins, refinished hardwood floors, sky lighted sun room, sun porch, large private deck, detached 1 car garage and ample storage. Exterior just painted. 5 minute walk to Greenacres school and bus stop to Scarsdale High School and Middle School close by. Easy walk to train, town and shops. Just a quick 30 minute Metro North commute to NYC. Red Maple nature trail located at the end of the road.
Sale Price: $1,370,000
Assessed Value: $1,050,000
Real Estate Taxes: $26,189
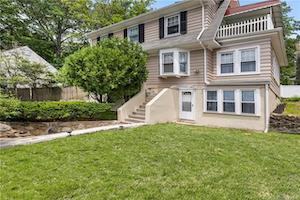 35 Weaver Street
35 Weaver Street
Impeccable Center Hall Colonial, close to school and shopping center. Hardwood floor throughout, living room with wood-burning fireplace. Cozy den/office and French door to the dining room, eat-in kitchen with door to fenced-in level yard. A full bath completes the main floor. The second-floor main bedroom has a walk-in closet, two additional well-appointed bedrooms, and a hall bath. Above ground, walkout basement has large bonus family/playroom and full bath. 1 car detached garage and spacious driveway. Well-maintained home with stainless steel appliances, granite countertops, updated light fixtures, and newer mechanicals.
Sale Price: $810,000
Assessed Value: $520,400
Real Estate Taxes: $13,081
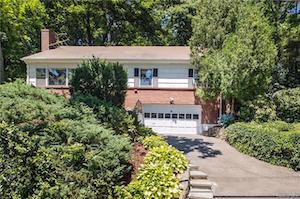 26 Westminster Road
26 Westminster Road
Located in the renowned Edgemont School District, this bright, lovely home is a perfect mix of charm and modern conveniences. Affordable entry to one of the most desirable neighborhoods in the NYC area. Great floor plan with 3 beds and 3 full baths, eat-in kitchen with commercial six-burner stove, separate dining room, living room with working fireplace, and hardwood floors throughout the main floor. Very large, semi-finished attic with windows has endless possibilities. The newly remodeled basement includes LED lighting, Elfa shelves in a cleverly designed pantry and additional 426 square feet. finished room for guests. Attached two-car garage is extra deep, providing ample storage, and the driveway allows additional parking. In walking distance to the express bus to Manhattan and close to Scarsdale village and Metro-North, this is an excellent home for commuting or working remotely. Bright, spacious and cozy home with a private wooded yard and deck.
Sale Price: $750,000
Assessed Value: $700,000
Real Estate Taxes: $22,480
Featured Listings
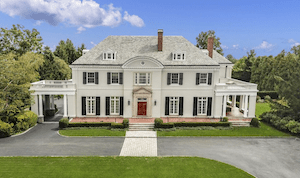 99 Mamaroneck Road
99 Mamaroneck Road
Scarsdale, NY 10583
Magnificent, sun-lit Murray Hill estate situated on 1.76 private acres of perfectly manicured breathtaking grounds with specimen plantings, entertaining terraces, built-in barbeque and Shoreline pool. The first floor boasts 11.6' ceilings with oversized rooms and a perfect entertaining flow. Grand foyer (38'x26'), living room (38'x26') with French doors to a spectacular 40'x18' terrace, study, family room with French doors to side terrace. Formal dining room (26'x20'). Gourmet kitchen all high-end appliances with 3,000 bottle wine room, terrace off butler's pantry. Second floor sports 10' ceilings, lounge area (27' x 15') with fireplace. Master suite with fireplace and French doors to rooftop, plus five en-suite bedrooms and laundry. Third floor has a 8' ceiling, bonus/family room, gym, three bedrooms, two bathrooms and a back staircase. Full house generator. Smart home Savant System. Integrated with Lutron home works to operate all lighting, music, shades, heat/air conditioning. Six-zone air conditioning.
Learn more here.
Listing Price: $7,995,000

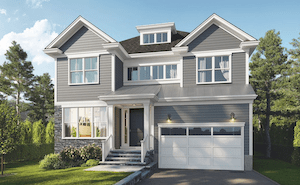 231 Madison Road
231 Madison Road
Scarsdale, NY 10583
This fabulous, brand new home has it all! Interior square feet measures 4462 with an open floor plan on the first floor with 10 ' ceilings including entry foyer with cathedral ceiling, living room/dining room, large high-end kitchen with breakfast area/family room with gas fireplace, plus a study/office, mudroom, and two car garage, all on the first level. Second floor: 9' ceilings-incredible master bedroom with two walk-in closets, large bathroom/double sinks, soaking tub/separate shower and three additional bedrooms with their own bathroom and laundry room. Finished lower level: 9' ceilings, fifth bedroom/bath. Plus on the third floor: large playroom with full bathroom. Lovely patio off kitchen with a 30' deep backyard for plenty of entertaining. Also conveniently situated - minutes drive to Scarsdale train, village or walk to commuter bus to train - also walking distance to Edgewood Elementary School and Scarsdale High School.
Learn more here.
Listing Price: $2,595,000

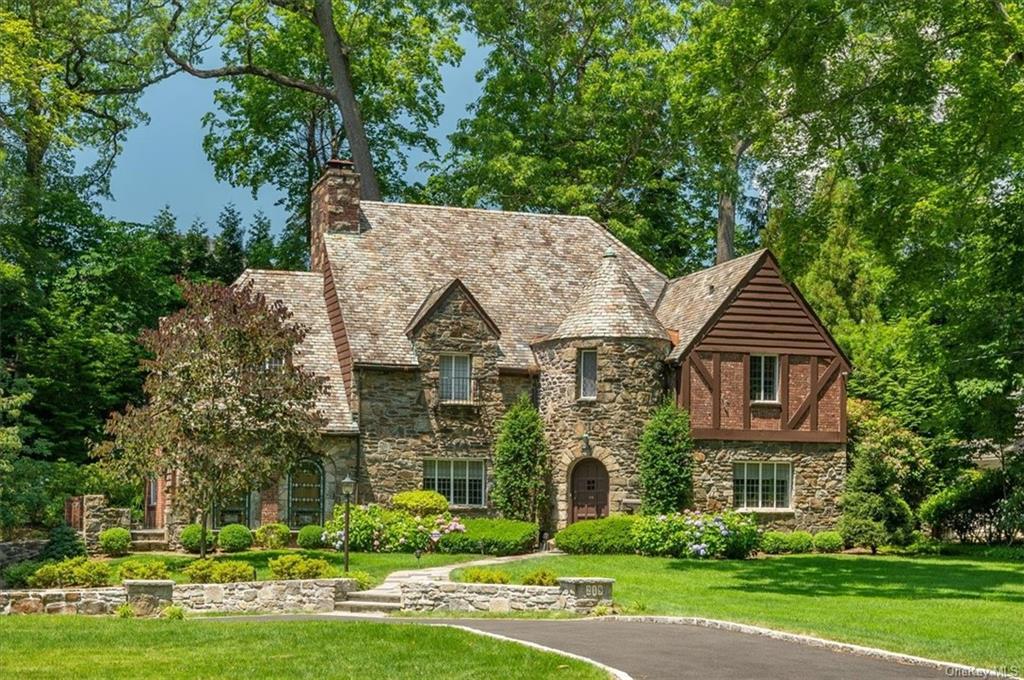 219 Fox Meadow Road
219 Fox Meadow Road
Scarsdale, NY 10583
This Storybook small castle is filled with enchanting character and old world grandeur and is nestled on one of the most sought after locations in the heart of Scarsdale's prestigious Fox Meadow area! The coveted neighborhood is within close walking distance to the train station (0.5 mile), Fox Meadow elementary school,Scarsdale High School & Public Library. Striking details include a turret, custom millwork, original leaded windows, archways, hardwood floors & oversized formal rooms perfect for entertaining. The eat-in kitchen includes a sun-filled breakfast room w/door to stone patio & cooking area. Stone steps lead to a level yard with room for play. A family room with fireplace & a library with custom bookcases & arched windows,terrace, guest bedroom & full bathroom complete the first floor.The 2nd level features a grand primary suite with sitting room/cathedral ceiling, fireplace, luxe bath,3 bedrooms & hall bath.The lower level features a recreation room, full bath & 2-car garage. Learn more here.
Listing Price: $1,899,000
Open Houses
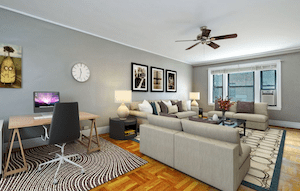 127 Garth Road Unit#5F
127 Garth Road Unit#5F
Scarsdale PO/Eastchester, NY
Sun Oct 10, 2:00PM - 4:00PM
Elegant Pre-War Tudor building offers a spacious one-bedroom apartment within walking distance to Scarsdale Metro North, great shops and restaurants, and the Bronx River Trail for running and biking - easy living at its best! This bright and airy unit boasts a large entrance hallway with walk-in closet, high ceilings and hardwood floors throughout. Generous living room will accommodate an area for dining or a great home office for remote workers. Enjoy the open flow to the eat-in kitchen featuring stainless steel appliances. Large bedroom with plenty of closets and brand-new bathroom walk-in shower. Take a break on the large outdoor private patio. Storage unit and bicycle room located in basement. Waitlist for garage. Free street parking with permit from the town of Eastchester. Eligible for Lake Isle Golf/Tennis/Pool Club membership. Gracious Eton Hall on a beautiful tree-lined street - welcome home!
Learn more here.
Listing Price: $199,500








