Owners of 41 Olmstead Road Appeal to the Scarsdale BOT for Permission for a Partial Demolition
- Details
- Written by: Joanne Wallenstein
- Category: Real Estate
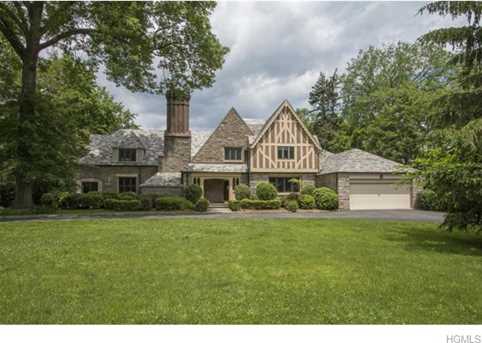 The owners of a large Tudor home at 41 Olmstead Road are appealing to the Board of Trustees for permission to tear down more than 50% of the house after the Committee for Historic Preservation denied their application in July 2016. The CHP also denied the owners the right to tear down the entire house when they applied in September 2015.
The owners of a large Tudor home at 41 Olmstead Road are appealing to the Board of Trustees for permission to tear down more than 50% of the house after the Committee for Historic Preservation denied their application in July 2016. The CHP also denied the owners the right to tear down the entire house when they applied in September 2015.
Property records show that the house is 4,767 square feet and sits on three quarters of an acre in Fox Meadow. It is assessed at $3,250,000 in the 2016 revaluation. An online video of the interior of the home shows extensive woodworking and paneling, a gracious stairway, large bedrooms and renovated bathrooms.
Owners Vick and Pallavi Mehta applied for the demolition permit in order to renovate the Tudor style home.
The Committee for Historic Preservation found that the house, which was designed by architect Stanwood Phillips and built in 1931, is part of the Scarsdale Tudor heritage. The CHP also found that the original homeowners were descendants of the Adams family, including the second and sixth president of the United States.
However, speaking on behalf of her clients at the July meeting of the CHP, architect Roz Young said that the original structure has been extensively altered and shows general deterioration. The architect proposed to renovate the home in the Tudor style. Plans are to "preserve the original home to the maximum extent possible and enhance the distinctive Tudor style." Young said that they were not "aware of any historical information inherent in the building" and that the house had not been identified in the Cultural Resources Survey of Scarsdale, prepared in February 2015.
Ultimately in July, the committee found that the home was not of historic importance, but four votes were needed to permit the demolition. Only four of the seven committee members were present at the meeting and the vote was 3-1, so the application was denied.
The Mehta's subsequently appealed to the Scarsdale Board of Trustees who will hear the matter on September 26 at 7:30 pm.
On September 1, the Village received a letter from Lucia Chiocchio of the law firm Cuddy and Feder of White Plains. She also argues that the house has been substantially altered and "does not fully embody the distinctive characteristics of the Tudor style nor does the house possess high artistic value."
The attorney denies the significance of the original owner's relation to the Adams family, saying, " there is absolutely no information about these descendants and any historical significance they may have contributed."
They are asking that the denial of the application for a partial demolition be overturned.
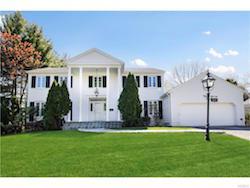 Sales:
Sales:
32 Springdale Road
Totally renovated Colonial with all new windows, a new mudroom with side and garage entries, exterior freshly painted with new wood siding, new gutters and leaders, a new and enlarged deck, all closets newly outfitted by acclaimed closet company, new marble master bath with a radiant heated floor, and a rebuilt basement with over 1,000 square feet of space. There is a flat backyard with specimen trees (Japanese Maple and Cherry Blossom).
Sale Price: $1,880,000
Assessed Value: $1,775,000
Taxes: $32,085
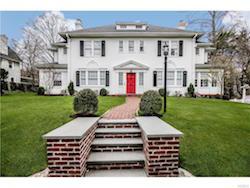 5 Fox Meadow Road
5 Fox Meadow Road
Fox Meadow Colonial on .29 acres. This home has been renovated over time. There are 8.5 foot ceilings, a family room with a fireplace and a new mantle, an eat-in kitchen with high-end appliances, a den/office with built-ins, new crown moldings, wall mounted lighting in the dining room, and a master bedroom with dressing area and master bath. Highlights include solid oak hardwood flooring throughout and multiple built-ins. The property features recent landscaping that includes a new bluestone patio and stone wall and cobblestone pavers surrounded by mature evergreens.
Sale Price: $1,620,000
Assessed Value: $1,600,000
Taxes: $35,605
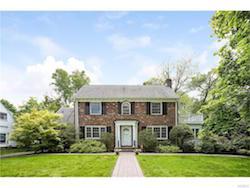 42 Montrose Road
42 Montrose Road
This red brick colonial in Greenacres has a level yard, windows (all but 1) that were replaced within the last three to four years, a stone patio and many updates, including copper gutters, french drains, a sprinkler system, a recently renovated front porch and walkway. There is an enclosed sun porch/office with radiant heated floors, a dining room and a living room with a wood burning fireplace. The second floor includes two bedrooms with a shared bathroom and a master bedroom with a bathroom. The third floor includes two bedrooms and a full bathroom. The finished basement has heat and air conditioning with a laundry room/utility room. There are Marvin and Anderson windows throughout.
Sale Price: $1,125,000
Assessed Value: $1,200,000
Taxes: $27,178
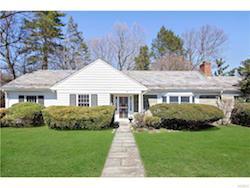 1 Ogden Road
1 Ogden Road
Fox Meadow ranch offers a living room with a fireplace, an eat-in kitchen opening to the dining room and patio. There are all hardwood floors, updated bathrooms, a slate roof, a walk-out lower level with a playroom, exercise area, half bath, laundry room and storage.
Sale Price: $850,000
Assessed Value: $925,000
Taxes: $27,116
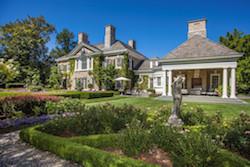
12 Cooper Road, Scarsdale
Magnificent stone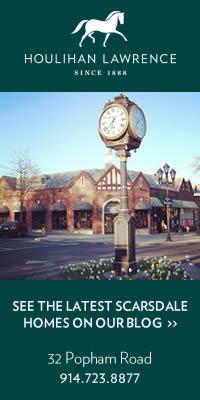 Colonial set on an expansive 1.78 acres in the estate section of Murray Hill. This stately home provides the ideal setting for a contemporary lifestyle as well as gracious entertaining. The outdoor entertaining area with specimen plantings and stone patios includes a pergola, built-in BBQ, pool and pool house with kitchen and bath. The stunning entry with a 27-foot ceiling and sweeping double staircase welcome you to generously-sized rooms with exquisite architectural details, remarkable craftsmanship and custom millwork. Many of the first floor rooms have fireplaces and French doors which access the breathtaking grounds. Large chef's kitchen with Viking stove, Subzero refrigerator, two Miele dishwashers, warming drawer and breakfast area. Second floor has 5 bedrooms, 4 baths, family room. Lower level with media room, den, wine cellar and powder room. 9', 10' feet ceilings throughout. First floor guest room. Antique stone fireplaces. Speakers throughout. Creston system. For more information, click here.
Colonial set on an expansive 1.78 acres in the estate section of Murray Hill. This stately home provides the ideal setting for a contemporary lifestyle as well as gracious entertaining. The outdoor entertaining area with specimen plantings and stone patios includes a pergola, built-in BBQ, pool and pool house with kitchen and bath. The stunning entry with a 27-foot ceiling and sweeping double staircase welcome you to generously-sized rooms with exquisite architectural details, remarkable craftsmanship and custom millwork. Many of the first floor rooms have fireplaces and French doors which access the breathtaking grounds. Large chef's kitchen with Viking stove, Subzero refrigerator, two Miele dishwashers, warming drawer and breakfast area. Second floor has 5 bedrooms, 4 baths, family room. Lower level with media room, den, wine cellar and powder room. 9', 10' feet ceilings throughout. First floor guest room. Antique stone fireplaces. Speakers throughout. Creston system. For more information, click here.
List Price: $7,495,000
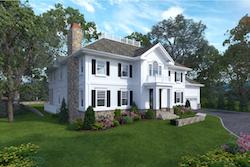 117 Fox Meadow Road, Scarsdale
117 Fox Meadow Road, Scarsdale
Brand new Colonial on .49 of an acre of private, flat property  with room for a pool. Just minutes to train, shops and bus. This 7,564 square foot home of finished space is truly spectacular. Double story large entrance foyer (25' height) with pitched ceiling welcomes you. 10 foot ceilings on first floor, large living room with fireplace, large formal dining room with butler's pantry, incredible family room with fireplace, floor-to-ceiling windows overlooking a flat, deep backyard with a stone wall around the perimeter of property, gourmet eat-in kitchen with island seating, pantry, back staircase, mudroom. Contemporary flow. Second floor master with tray ceiling, his/her walk-in closet, spa bathroom, huge shower, laundry. Time to customize. For more information, click here.
with room for a pool. Just minutes to train, shops and bus. This 7,564 square foot home of finished space is truly spectacular. Double story large entrance foyer (25' height) with pitched ceiling welcomes you. 10 foot ceilings on first floor, large living room with fireplace, large formal dining room with butler's pantry, incredible family room with fireplace, floor-to-ceiling windows overlooking a flat, deep backyard with a stone wall around the perimeter of property, gourmet eat-in kitchen with island seating, pantry, back staircase, mudroom. Contemporary flow. Second floor master with tray ceiling, his/her walk-in closet, spa bathroom, huge shower, laundry. Time to customize. For more information, click here.
List Price: $4,250,000
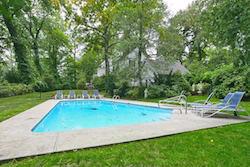
8 Murray Hill Road, Scarsdale
Sunday, 9/25/16, 12:00-2:00pm
Great price, great opportunity: Grand Murray Hill Estate. Fully updated with 5 zone heating, 3 zone central AC. Expansive 6 BR's,6 full & 2 1/2 baths with high ceilings, distinctive period details, abundant windows. Walk to High School, Library, Village. Many updates include Custom kitchen with Sub Zero/Viking/ Bosch appliances, granite countertops, digital microwave drawer, two zone wine/beverage frig. MBR wing has his & her baths, fireplace, dressing room for her, walk in closet for him, office/sitting room. Convenience of elevator and two sets of back stairs. LR, DR and Library lead to deck for ideal entertaining. 2 car attached garage. ![]() Professionally landscaped .7 acres with private fenced-in yard, sprinkler system, salt water, self-cleaning, heated gunite pool, professional putting green, expansive double tiered deck. Great opportunity to live in highly desired Murray Hill. The 2017 taxes are estimated at $53,000 based on new assessment. One Year Home Warranty included. For more information, click here.
Professionally landscaped .7 acres with private fenced-in yard, sprinkler system, salt water, self-cleaning, heated gunite pool, professional putting green, expansive double tiered deck. Great opportunity to live in highly desired Murray Hill. The 2017 taxes are estimated at $53,000 based on new assessment. One Year Home Warranty included. For more information, click here.
List Price: $2,395,000
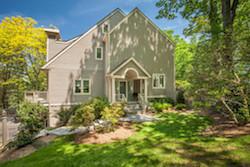 99 Boulder Ridge Road, Scarsdale, Greenburgh
99 Boulder Ridge Road, Scarsdale, Greenburgh
Sunday, 9/25/16, 1:00-3:00pm
This bright and spacious Dalton end unit is beautifully appointed and offers privacy with wooded views. Private patio overlooks  great yard. Enjoy the amenities of the complex including 24 hour security, landscaping, snow removal, pool, fitness room, clubhouse, tennis courts and playground. Luxurious living at Boulder Ridge! For more information, click here.
great yard. Enjoy the amenities of the complex including 24 hour security, landscaping, snow removal, pool, fitness room, clubhouse, tennis courts and playground. Luxurious living at Boulder Ridge! For more information, click here.
List Price: $915,000
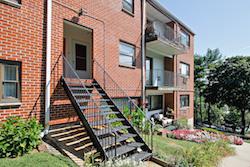 26 Fieldstone Drive #8C, Hartsdale, Greenburgh
26 Fieldstone Drive #8C, Hartsdale, Greenburgh
Sunday, 9/25/16, 1:00 -3:00pm
This dog/cat-friendly garden-style complex allows 1 or 2 pets, not to exceed 40 pounds total! No waitlist for two unassigned private parking lot spaces! Plus, control your own heat! This is a terrific apartment with new (2014) stainless steel appliances in the kitchen that has room for a small table. New wood floors. For more information, click here.
not to exceed 40 pounds total! No waitlist for two unassigned private parking lot spaces! Plus, control your own heat! This is a terrific apartment with new (2014) stainless steel appliances in the kitchen that has room for a small table. New wood floors. For more information, click here.
List Price: $205,000
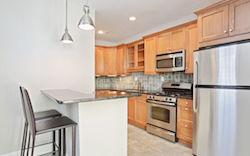 26 East Parkway #16-N, Scarsdale
26 East Parkway #16-N, Scarsdale
Sunday, 9/25/16, 2:00 -4:00 pm
Elegant and convenient high-end three room apartment  renovated with
renovated with
exquisite taste in the heart of Scarsdale village. Fabulous eat-in kitchen with granite counters and tumbled marble back splash. Freshly painted. Floors buffed. Steps to village amenities and Metro North train to Grand Central. A great opportunity for easy living. Move right in to this special place! For more information, click here.
List Price: $2,300/mo.
Julia B. Fee Sotheby's Names Brad Kimmelman as Brokerage Manager Plus Sales and Open Houses
- Details
- Category: Real Estate
 Scarsdale native Brad Kimmelman has been named Brokerage Manager at Julia B. Fee Sotheby's International Realty in Scarsdale, replacing Jason Wilson who has moved to the William Raveis office in Shelton, Connecticut.
Scarsdale native Brad Kimmelman has been named Brokerage Manager at Julia B. Fee Sotheby's International Realty in Scarsdale, replacing Jason Wilson who has moved to the William Raveis office in Shelton, Connecticut.
Kimmelman grew up locally and attended Rye Country Day School. He views his new position as a return to his roots. He lives in White Plains and considers Westchester his home. He comes to the Scarsdale office from Southport, CT where he served as Brokerage Manager for William Pitt Sotheby's International Realty. The Scarsdale office includes 89 agents and Kimmelman managed a similarly sized office in Southport.
Kimmelman has been involved in real estate for more than 28 years, working in most aspects of the business including residential and commercial sales, property management, marketing and development. He became the manager for the Southport brokerage in 2011, and quickly grew his sales team's profits. In the summer of 2015 he played an instrumental role in the company's acquisition of the Fairfield County firm Nicholas H. Fingelly Real Estate.
Commenting on the move, Kimmelman said, "I am excited to come home to Scarsdale, where I will have the opportunity to lead one of the most proven and exceptional sales forces in Southern Westchester County. As brokerage manager, my goal is to provide as much training, encouragement and support to my agents as I can to help them reach their highest potential, and make their careers as profitable and their transactions as seamless as possible."
Sales:
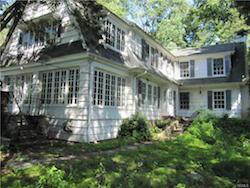 26 Walworth Avenue
26 Walworth Avenue
This home is on .44 acres in Greenacres.
Sale Price: $965,000
Assessed Value: $1,150,000
Taxes: $28,274
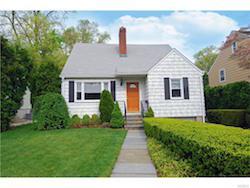 177 Johnson Road
177 Johnson Road
This Edgewood home has four bedrooms, a wood burning fireplace, an eat in kitchen open to a dining area, hardwood floors through out, and a patio.
Sale Price: $735,000
Assessed Value: $725,000
Taxes: $13,527
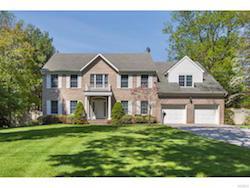 Edgemont:
Edgemont:
280 Evandale Road
Colonial on nearly half an acre in Edgemont. There is an entry foyer with a sweeping staircase, an eat-in-kitchen with sliding doors to the pergola-covered patio and the pool, a family room with a custom fireplace, a first floor office, living room, dining room and powder room. The second floor has a master bedroom suite with trey ceilings, a master bath with a glass shower and tub, a walk-in closet and a bonus room with a deck. There are four additional bedrooms on the second floor, plus a new hall bath, and two additional en-suite baths. The finished walkout lower level features a playroom and a second family room.
Sale Price: $2,150,000
Taxes: $55,394
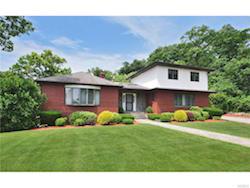 6 Thomas Street
6 Thomas Street
Contemporary Colonial on a half acre with an in-ground pool, wooded views and Edgemont schools has four bedrooms, three and a half baths, a two-story center hall foyer with a curved staircase and a formal living and dining room on either side. The family room, with a cathedral ceiling and stone fireplace, opens to the kitchen and has sliding doors to the yard. The kitchen has GE Profile appliances, an island, an eat-in area, adjacent mud and laundry rooms, and entries to the garage and deck. There is a first floor master bedroom and bath. On the second floor, there are three bedrooms and a bathroom. The lower level has an additional 1,301 square feet of finished space, with a second family room, office, bonus room/den and a full bath. Outside, there is a pool, a deck with an awning, a patio, and a basketball area. There is a freshly painted interior, newly refinished hardwood floors and many updates, including the deck, pool cover/filter, skylights, dishwasher, refrigerator, California closets, exterior pavers, and landscaping.
Sale Price: $1,240,000
Taxes: $34,793
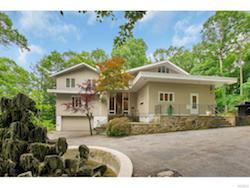 30 Highridge Road
30 Highridge Road
Contemporary home with a double height entry, which leads into the living room with a fireplace, and a formal dining area. There is an eat in kitchen and a wrap around deck area.
Sale Price: $1,210,000
Taxes: $36,553
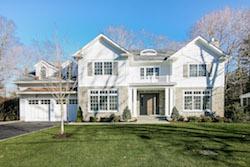 Featured Listings:
Featured Listings:
9 Olmsted Road, Scarsdale
Ideally located in Fox Meadow, this new stone front Center Hall Colonial is just a short walk to Metro North (just 30 minutes to 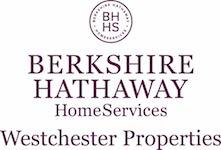 NYC), school and Scarsdale Village. This fabulous new home features custom moldings and paneling, coffered ceiling, a high-end gourmet kitchen, with stone counter tops, library with wet bar and door to outside pergola experience, radiant heated bathroom and mudroom floors, master bedroom with luxury suite/French doors/balcony with amazing view, bonus playrooms... and all of the details that make your house a home. Built by one of Scarsdale's reputable builders, Shlomo Freidfertig, with exquisite architectural detail and designed with every possible luxury for the discerning buyer! Perfect for indoor and outdoor entertaining. For more information, click here.
NYC), school and Scarsdale Village. This fabulous new home features custom moldings and paneling, coffered ceiling, a high-end gourmet kitchen, with stone counter tops, library with wet bar and door to outside pergola experience, radiant heated bathroom and mudroom floors, master bedroom with luxury suite/French doors/balcony with amazing view, bonus playrooms... and all of the details that make your house a home. Built by one of Scarsdale's reputable builders, Shlomo Freidfertig, with exquisite architectural detail and designed with every possible luxury for the discerning buyer! Perfect for indoor and outdoor entertaining. For more information, click here.
List Price: $3,995,000
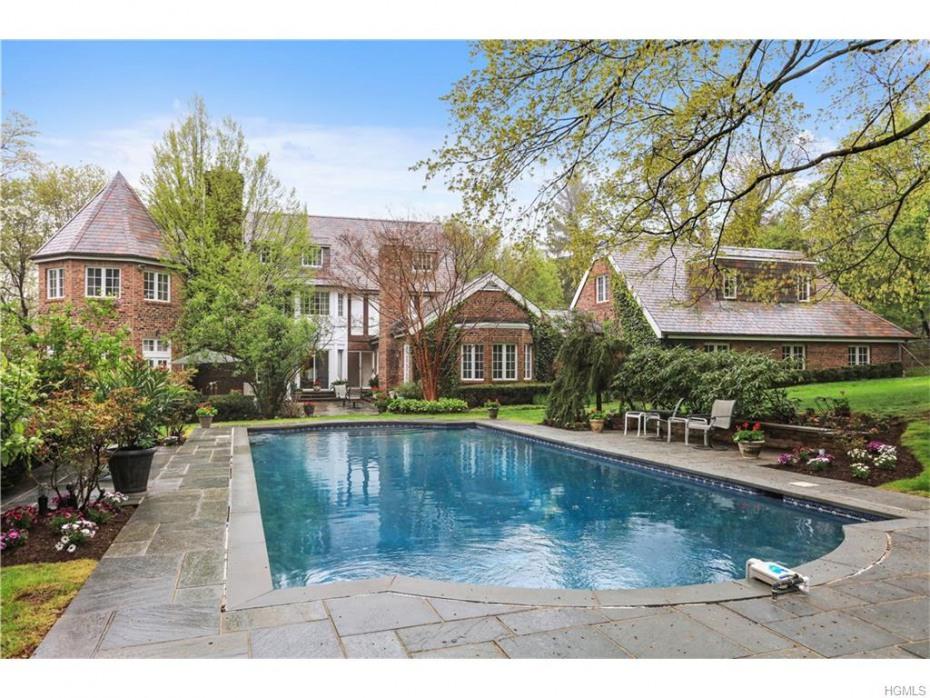 18 Cooper Road, Scarsdale
18 Cooper Road, Scarsdale
Beauty and tranquility await you as you view this magnificent property. Gracious rooms abound throughout this 6197 square foot house. Expansive living room boasts a beautiful fireplace. The wonderful breakfast room with sliding glass doors to the patio and vistas of the pool and extraordinary backyard are visible from the thru entry hall with marble flooring. A mahogany paneled library/family room with fireplace features a high ceiling and sliding library ladder up to the highest bookshelves. The expansive rear hallway off the kitchen leads to a fifth bedroom/en-suite bath. Elegant master bedroom, dressing room suite. Nestled on majestic property, lush lawns and mature plantings, this beautiful home is a perfect backdrop for gracious living and sophisticated entertaining. *Taxes are not yet reflective of the new reval in Scarsdale, which brought the 2015 assessment of $4,362,000 down to the 2016 assessment of $3,275,000 (25%). There is a likelihood of a major reduction of the taxes. For more information, click here.
foot house. Expansive living room boasts a beautiful fireplace. The wonderful breakfast room with sliding glass doors to the patio and vistas of the pool and extraordinary backyard are visible from the thru entry hall with marble flooring. A mahogany paneled library/family room with fireplace features a high ceiling and sliding library ladder up to the highest bookshelves. The expansive rear hallway off the kitchen leads to a fifth bedroom/en-suite bath. Elegant master bedroom, dressing room suite. Nestled on majestic property, lush lawns and mature plantings, this beautiful home is a perfect backdrop for gracious living and sophisticated entertaining. *Taxes are not yet reflective of the new reval in Scarsdale, which brought the 2015 assessment of $4,362,000 down to the 2016 assessment of $3,275,000 (25%). There is a likelihood of a major reduction of the taxes. For more information, click here.
List Price: $3,490,000
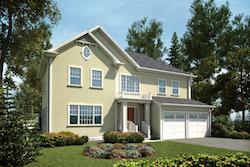 12 Wynmor Road, Scarsdale
12 Wynmor Road, Scarsdale
Distinctive, new residence on lovely, level land in the heart of  Heathcote. Spacious free-flow floor plan, over 6000 square feet, with seven bedrooms, six-and-a-half baths. Grand two-story entry hall, curved staircase, study/guest bedroom and bath on first floor. Fabulous master bedroom with tray ceiling and vestibule, four additional bedrooms, three baths and laundry on second floor. Walk-out lower level with flexibility for media room/gym, bedroom and bath. Located on one of the most private, desirable, and convenient streets in Heathcote. Short walk to elementary school, park, tennis court, shopping and commuter bus to Scarsdale Train Station. Rear of property backs up to Secor Road providing more privacy, also has extra side setbacks. For more information, click here.
Heathcote. Spacious free-flow floor plan, over 6000 square feet, with seven bedrooms, six-and-a-half baths. Grand two-story entry hall, curved staircase, study/guest bedroom and bath on first floor. Fabulous master bedroom with tray ceiling and vestibule, four additional bedrooms, three baths and laundry on second floor. Walk-out lower level with flexibility for media room/gym, bedroom and bath. Located on one of the most private, desirable, and convenient streets in Heathcote. Short walk to elementary school, park, tennis court, shopping and commuter bus to Scarsdale Train Station. Rear of property backs up to Secor Road providing more privacy, also has extra side setbacks. For more information, click here.
List Price: $2,699,000
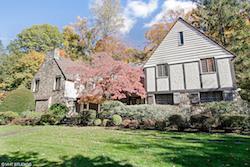 4 Richbell Close, Scarsdale
4 Richbell Close, Scarsdale
Majestically situated on a tranquil, prestigious street, this distinguished home sits on a private and serene .93 acre.  Picturesque, yet stately, this grand Tudor boasts over-sized rooms with lovely architectural details and 9 foot ceilings. Host a grand party in the sunken living room with a decorative relief ceiling and enjoy bountiful feasts in the formal dining room fit for a king. The family room has floor to ceiling windows looking out to the private yard. Updated spacious kitchen with plenty of cabinets for all your needs with a side door leading out to the secluded patio. Elegant setting for gracious entertaining both indoors and out. Conveniently located within walking distance to schools, library, train and shops. This is truly a special jewel. For more information, click here.
Picturesque, yet stately, this grand Tudor boasts over-sized rooms with lovely architectural details and 9 foot ceilings. Host a grand party in the sunken living room with a decorative relief ceiling and enjoy bountiful feasts in the formal dining room fit for a king. The family room has floor to ceiling windows looking out to the private yard. Updated spacious kitchen with plenty of cabinets for all your needs with a side door leading out to the secluded patio. Elegant setting for gracious entertaining both indoors and out. Conveniently located within walking distance to schools, library, train and shops. This is truly a special jewel. For more information, click here.
List Price: $2,200,000
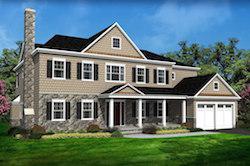 Open Houses:
Open Houses:
66 Brookby Road, Scarsdale
Sunday, 9/18/16, 2:00-4:00pm
This handsome stone and shingle new construction offers  7000+ square feet on four spacious floors and an inviting floor plan marrying the traditional and the transitional.
7000+ square feet on four spacious floors and an inviting floor plan marrying the traditional and the transitional.
This attractive home offers comfortable perfection and ultimate convenience. Construction excellence is the hallmark for this seasoned Scarsdale builder. For more information, click here.
List Price: $3,299,000

Sunday, 9/18/16, 2:00-4:00pm
Great price, great opportunity on this grand Murray Hill estate. One Year Home Warranty included. Walk to High School and Library; 5 minute drive to Village. Gracious Entrance Hall, Formal grand sized living room with fireplace, formal dining room. Library with wet bar. Custom Chef's kitchen with all high end appliances and Granite counters. Six bedrooms, six full and two half baths. MBR suite with his and her spa bath and rainfall shower, fireplace, dressing room, walk in closet, office/sitting room. High ceilings, distinctive period details and abundant windows throughout. Convenience of elevator and two sets of back stairs. LR, DR and Library lead to deck for ideal flow for entertaining. Two car attached garage. Five zone heating and 3 zone air ![]() conditioning. Beautifully landscaped. 7 acres with private fenced-in yard, salt water, self cleaning, heated gunite pool, professional putting green and expansive double tiered deck. Great opportunity to live in highly desired Murray Hill. For more information, click here.
conditioning. Beautifully landscaped. 7 acres with private fenced-in yard, salt water, self cleaning, heated gunite pool, professional putting green and expansive double tiered deck. Great opportunity to live in highly desired Murray Hill. For more information, click here.
List Price: $2,395,000
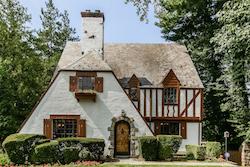 50 Carthage Road, Scarsdale
50 Carthage Road, Scarsdale
Sunday, 9/18/16, 12:00-2:00pm
Come visit this spacious, charming and sunny Tudor on a  tranquil street in the heart of Heathcote, within walking distance to schools, Five-Corners shopping, park/tennis courts and commuter bus to train.
tranquil street in the heart of Heathcote, within walking distance to schools, Five-Corners shopping, park/tennis courts and commuter bus to train.
The first level features an entry vestibule with slate floor, foyer, and sunken living room with gorgeous wood floors. For more information, click here.
List Price: $1,150,000
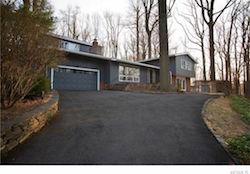 304 Winding N Road, Ardsley
304 Winding N Road, Ardsley
Sunday, 9/18/16, 1:00-3:00pm
Stunning light filled contemporary home with open floor plan, vaulted ceilings in a lush private setting. Set on over an acre of land with in-ground gunite pool. Plenty of space for family and friends to enjoy both inside and outside the home. Updated kitchen with high end stainless steel appliances, spacious family room with wood burning fireplace and dining room. Sliders to outdoor patio steps to pool and gazebo. Private master bedroom with three additional family bedrooms. Hidden bonus wine room ![]() and private office space completes this home. Come enjoy the pool, just in time for the summer! Prelim 2016 new tax assessment to be $22,987, not including STAR reduction of $1,991. For more information, click here.
and private office space completes this home. Come enjoy the pool, just in time for the summer! Prelim 2016 new tax assessment to be $22,987, not including STAR reduction of $1,991. For more information, click here.
List Price: $930,000
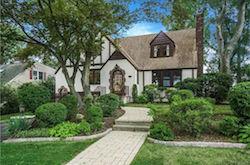 65 Topland Road, White Plains
65 Topland Road, White Plains
Sunday, 9/18/16, 2:00-4:00pm
Welcome to this bright, sunny Tudor located on a quiet street in Havilands Manor. Pristine and impeccably maintained, you are welcomed by lush landscaping, Belgian block lined driveway and a charming curved paver walkway. An oversized deck and level yard (enclosed on 3 sides) is perfect for outdoor entertaining and family gatherings. The interior features ![]() handsome wood inlay flooring, new windows, central a/c, updated kitchen, new bathroom and so much more. Warm and inviting, this home is a gem. For more information, click here.
handsome wood inlay flooring, new windows, central a/c, updated kitchen, new bathroom and so much more. Warm and inviting, this home is a gem. For more information, click here.
List Price: $789,000
Price Markdowns on Luxury Homes
- Details
- Written by: Joanne Wallenstein
- Category: Real Estate
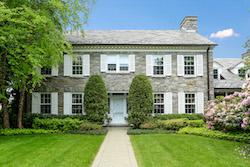 If you're still looking to buy in Scarsdale, or contemplating moving to something larger, now might be the time to make your move.
If you're still looking to buy in Scarsdale, or contemplating moving to something larger, now might be the time to make your move.
In the past few weeks we've noticed that prices on some of Scarsdale's most desirable homes have been reduced, indicating that sellers may be ready to negotiate.
22 Greendale Road
Reduced from $5,650,000 to $5,295,000
30 Tisdale Road
Reduced from $4,250,000 to $3,799,000
2 Hickory Lane
Reduced from $4,195,000 to $3,750,000
25 Kensington
Reduced from $2,525,000 to $2,395,000
This week, we also received notification that the Committee for Historic Preservation will consider the demolition of three homes
Here are the addresses – if you believe any have historic importance, attend the meeting on Tuesday September 20 at 8 pm and state your case:
On the agenda are the following homes: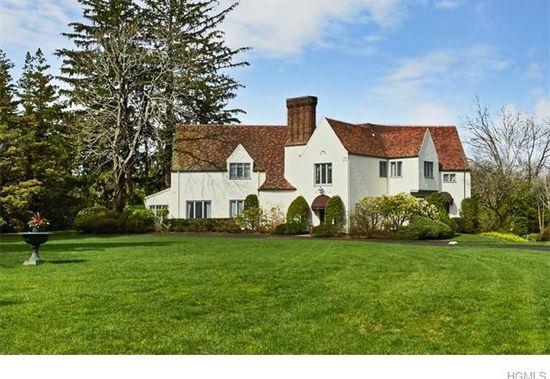
- 1 Ogden Road, built in 1952
- 28 Lawrence Road built in 1938
- 12 Dolma Road, built in 1929
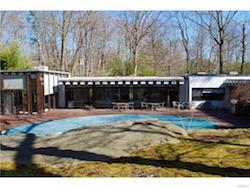 Sales:
Sales:
971 Fenimore Road
This one level, modern Usonian style ranch designed by Frank Lloyd Wright devotee and renowned architect, Kanji Domoto is situated on 2.66 acres in the Larchmont PO in the Scarsdale school district. There are open spaces, high ceilings and glass walls. There is an in-ground pool and deck, plus a brook with a waterfall.
Sale Price: $1,500,000
Taxes: $40,331
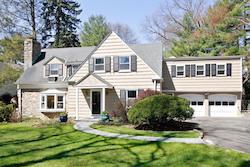 102 Penn Road
102 Penn Road
This Quaker Ridge center-hall Colonial has hardwood floors, a sunken living room with a fireplace, a kitchen with a breakfast area and doors to the backyard, a family room, and a home office, which opens to a sun room with sliders to the backyard and pool. Upstairs are four bedrooms with three full bathrooms. The master bedroom suite features a master bathroom and a sitting room with a private veranda overlooking the garden and pool. The basement features a full bathroom and an additional home office/bedroom.
Sale Price: $1,440,000
Assessed Value: $1,150,000
Taxes: $31,486
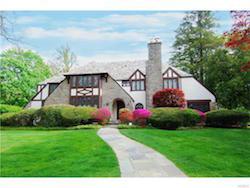 Edgemont:
Edgemont:
1 Campden Road
This stone and masonry Cotswold Tudor is situated on .38 acre of level landscaped grounds, surrounded by specimen plantings. There are hardwood floors, leaded and hand painted stained glass windows throughout, stone archways and tray ceilings.
Sale Price: $1,860,000
Taxes: $48,084
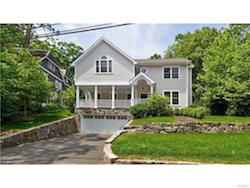 11 Bretton Road
11 Bretton Road
This 2011 Colonial in Edgemont is an Energy Star home with a front porch, formal dining room, open living and family rooms, hardwood floors throughout, a 700 square foot finished basement and a two car attached garage.
Sale Price: $1,400,000
Taxes: $42,716
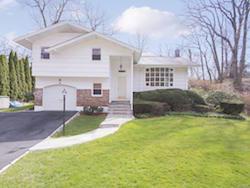 330 South Healy Avenue
330 South Healy Avenue
This four bedroom home is located in the Edgemont School District. This home has renovated bathrooms, a family room with vaulted ceilings and access to the backyard, hardwood floors, recessed lighting throughout, living room and dining room with wood beamed ceilings and an eat-in-kitchen with stainless steel appliances. The lower level den has a wood burning fireplace. On the second floor, there is a master bedroom, two additional bedrooms and a renovated hall bath. There is also an attached garage with a new garage door that was installed a year ago and a driveway redone two years ago.
Sale Price: $874,000
Taxes: $23,985
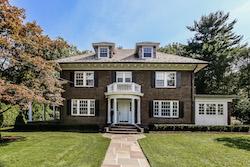 Featured Listings:
Featured Listings:
13 Cohawney Road, Scarsdale
This much admired Georgian brick Center Hall Colonial of  incomparable quality and size with classic proportions and exquisite architectural detail is perfectly sited on almost one half acre of beautiful, level, private property in the sweet spot of Fox Meadow. Special features: high-end kitchen complete with new Subzero refrigerator, Dacor stove top, Thermador oven, Miele dishwasher, oversized center island, living room with fireplace with hand carved mantle and sun-lit family room with windows on three sides. Vermont slate roof, hardwood throughout home, gorgeous moldings on first floor, enclosed bluestone porch off dining room through French doors, alarm system, sprinkler system, washer, dryer, air conditioning, stone patio and walkways. Ideally located on a premier and tranquil street; walk to schools and playgrounds, close to downtown Scarsdale, train, restaurants and shopping. Wonderful light-filled space for living and entertaining! For more information, click here.
incomparable quality and size with classic proportions and exquisite architectural detail is perfectly sited on almost one half acre of beautiful, level, private property in the sweet spot of Fox Meadow. Special features: high-end kitchen complete with new Subzero refrigerator, Dacor stove top, Thermador oven, Miele dishwasher, oversized center island, living room with fireplace with hand carved mantle and sun-lit family room with windows on three sides. Vermont slate roof, hardwood throughout home, gorgeous moldings on first floor, enclosed bluestone porch off dining room through French doors, alarm system, sprinkler system, washer, dryer, air conditioning, stone patio and walkways. Ideally located on a premier and tranquil street; walk to schools and playgrounds, close to downtown Scarsdale, train, restaurants and shopping. Wonderful light-filled space for living and entertaining! For more information, click here.
List Price: $1,975,000
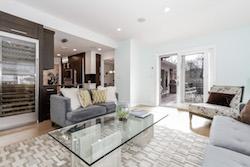 42 Penny Lane, Scarsdale, Greenburgh
42 Penny Lane, Scarsdale, Greenburgh
SLEEK, COOL, OPEN FLOOR PLAN, GORGEOUS  PROPERTY. Amazing features: high-end kitchen with top-of-the line appliances, two family rooms for relaxing and entertaining, state-of-the-art media room and whole house built-in sound system (inside/out). All new: windows, roof, cedar shingles, garage doors, driveway, master bath, bamboo floors in the lower level, built-in Subzero wine fridge. Lower level with bedrooms and full bath is great for guests and extended family. Close to school and commuter bus to train. Note: lower assessment for 2016 based on information from the town. House is ready for you to move in this autumn! For more information, click here.
PROPERTY. Amazing features: high-end kitchen with top-of-the line appliances, two family rooms for relaxing and entertaining, state-of-the-art media room and whole house built-in sound system (inside/out). All new: windows, roof, cedar shingles, garage doors, driveway, master bath, bamboo floors in the lower level, built-in Subzero wine fridge. Lower level with bedrooms and full bath is great for guests and extended family. Close to school and commuter bus to train. Note: lower assessment for 2016 based on information from the town. House is ready for you to move in this autumn! For more information, click here.
List Price: $1,249,000
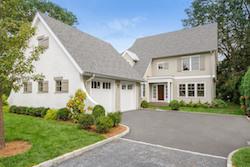 Open Houses:
Open Houses:
50 Graham Road, Scarsdale
Sunday, September 11th, 2:00-4:00pm
Unique blend of architectural flair, luxurious modern finishes and best in class craftsmanship. A contemporary flow interacts with natural light in all rooms. High ceilings enhance elegance of living areas. This new construction offers privacy and easy access to Heathcote School, shops, etc. Replete with amenities. For more information, click here.
best in class craftsmanship. A contemporary flow interacts with natural light in all rooms. High ceilings enhance elegance of living areas. This new construction offers privacy and easy access to Heathcote School, shops, etc. Replete with amenities. For more information, click here.
List Price: $3,150,000
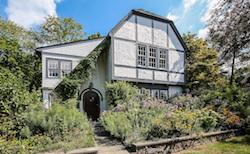 9 North Ridgecrest, Scarsdale
9 North Ridgecrest, Scarsdale
Sunday, September 11th, 11:00am-1:00pm
Designed by renowned architect Russell Henderson, this  beautiful 1924 Tudor was completely and meticulously renovated in 2002 under the watchful eye of its owner. The sleek eat-in-kitchen features Portuguese limestone floors and counters, 6-burner Viking stove with pot filler, Subzero refrigerator, and much more. For more information, click here.
beautiful 1924 Tudor was completely and meticulously renovated in 2002 under the watchful eye of its owner. The sleek eat-in-kitchen features Portuguese limestone floors and counters, 6-burner Viking stove with pot filler, Subzero refrigerator, and much more. For more information, click here.
List Price: $1,475,000
 42 Penny Lane, Scarsdale PO, Greenburgh
42 Penny Lane, Scarsdale PO, Greenburgh
Sunday, September 11th, 1:30-3:00pm
An amazing home with spectacular features: high-end kitchen  with top-of-the line appliances, two family rooms for relaxing and entertaining, state-of-the-art media room and whole house built-in sound system (inside/out). All new: windows, roof, cedar shingles, garage doors, driveway, master bath, bamboo floors. For more information, click here.
with top-of-the line appliances, two family rooms for relaxing and entertaining, state-of-the-art media room and whole house built-in sound system (inside/out). All new: windows, roof, cedar shingles, garage doors, driveway, master bath, bamboo floors. For more information, click here.
List Price: $1,249,000
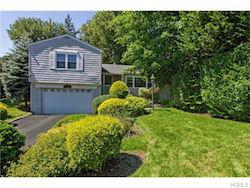 8 Berkeley Lane, Scarsdale PO, Greenburgh
8 Berkeley Lane, Scarsdale PO, Greenburgh
Sunday, September 11th, 1:00-3:00pm
Move right into this spacious three bedroom, two-½ bath Split  Level set on .22 acres. Situated on a dead-end street, this well maintained home is a short distance to the school and only steps to the commuter bus to Scarsdale train station. The home offers an open floor plan, hardwood floors, and nicely sized rooms. For more information, click here.
Level set on .22 acres. Situated on a dead-end street, this well maintained home is a short distance to the school and only steps to the commuter bus to Scarsdale train station. The home offers an open floor plan, hardwood floors, and nicely sized rooms. For more information, click here.
List Price: $899,000
Auctioned Home Sold for $2 Million Under Original Asking Price
- Details
- Category: Real Estate
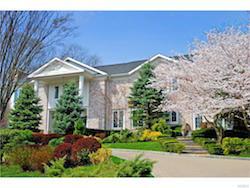 The information is finally available about one of Scarsdale's first homes to be sold by Concierge Auctions, after it failed to find a buyer after a year on the market.
The information is finally available about one of Scarsdale's first homes to be sold by Concierge Auctions, after it failed to find a buyer after a year on the market.
2 Coventry Court is an 11,000 square foot home located in the Scarsdale School district, in the Mamaroneck strip, with a Larchmont P.O. This three story home with seven en-suite bedrooms and three half baths features a two story entryway with marble floors and a grand staircase, a family room with built-ins and fabric wall coverings, a gas fireplace, a saltwater fish tank, and French doors to the outdoor terrace with a Shoreline pool and a new built-in gas grill. The lower level includes a recreation room, exercise room, media room, wine cellar and housekeepers' quarters. There is a dumbwaiter to the basement, remote shades on the second floor, and speakers throughout. The second floor study has been outfitted with multiple monitors that can be used for trading/watching sports.
The home was originally listed for $4,995,000, but was eventually sold by Concierge Auctions for just under $3,000,0000.
Sale Price: $2,950,000
Taxes: $108,107
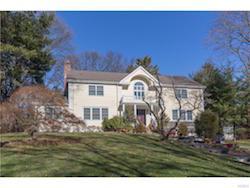 17 Stonehouse Road
17 Stonehouse Road
This contemporary Colonial has 4,238 square feet and is on .38 acre in Fox Meadow. Built in 2003, this home features an entry hall with black and white marble flooring, a double staircase, and high ceilings. There are five bedrooms, four full baths and a powder room. The first floor bedroom has a private bath plus a den. Amenities include gas heat, multi-zone heating and air conditioning, a two-car attached garage, radiant heat flooring in the kitchen and master bath, a gourmet chef kitchen (SubZero refrigerator, double sink, Wolf range with double ovens, center island with granite countertops and white custom cabinetry) and Marvin windows.
Sale Price: $2,278,000
Assessed Value: $2,000,000
Taxes: $53,441
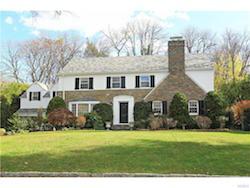 54 Brite Avenue
54 Brite Avenue
This stone and shingle Colonial in Fox Meadow with over 3,900 interior square feet on .30 acre has been completely renovated. The first floor has an entry foyer, living room with wood burning fireplace, formal dining room, gourmet eat-in kitchen with back stairs and entrance to a two car garage, music room, powder room, and family room with access to the patio and yard. The second floor has a master bedroom with a new bathroom and a walk-in closet. There are also two additional bedrooms with a hall bathroom, a sitting room off the back stairs plus four bedrooms with full bathrooms. On the lower level, there is a playroom and a laundry room. There is gas fuel with seven zone heating and central air conditioning.
Sale Price: $2,120,000
Assessed Value: $1,850,000
Taxes: $41,165
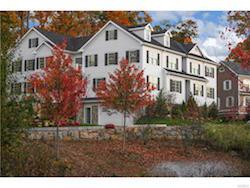 12 Manor Lane
12 Manor Lane
This home offers new construction in the heart of Scarsdale at Heathcote Manor, an enclave of single family homes on a private cul-de-sac in Heathcote. Enter into the foyer to the formal living and dining room. There is a kitchen/breakfast area/family room with a gas fireplace and French doors to a yard and patio. A powder room and study (or fifth bedroom) complete the first floor. The second floor features a master bedroom with a gas fireplace, a master bath and two walk-in closets, three more bedrooms, two full baths and a study/computer area. The lower level contains a recreation room, media room/gym, laundry room, full bath and two car garage.
Sale Price: $1,725,000
Assessed Value: $1,275,000
Taxes: TBD
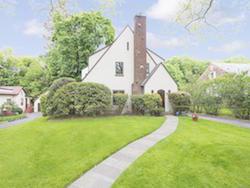 48 Secor Road
48 Secor Road
This home in Heathcote has a family room off the kitchen and a powder room (all added in 2003), hardwood floors, a slate roof and a level backyard. The first floor has an entry foyer, formal dining room, formal living room with stone fireplace, enclosed porch, kitchen with a breakfast area, adjacent family room and powder room. The master suite has a vaulted ceiling, a walk-in-closet with built-in shelving, and a marble and granite master bathroom with a jacuzzi tub and shower with body sprays and a handheld shower. Three bedrooms, a recently renovated hall bath and laundry complete the second floor.
Sale Price: $1,215,000
Assessed Value: $1,275,000
Taxes: $25,996
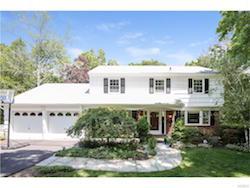 29 Black Birch Lane
29 Black Birch Lane
This Quaker Ridge center hall Colonial is on .44 acre that backs up to Saxon Woods. There are four bedrooms. The master bathroom has a separate shower and spa tub. There is an eat in kitchen, which opens to a deck and yard, a family room with a wood burning fireplace, and a finished basement with a full bathroom. The basement has sliding glass door to the patio and yard.
Sale Price: $1,173,000
Assessed Value: $1,050,000
Taxes: $24,383
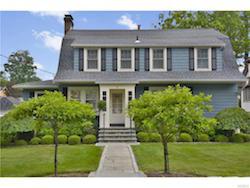 19 Dobbs Terrace
19 Dobbs Terrace
This Greenacres Colonial has several updates, including bathrooms with high end fixtures and finishes, many new windows, recessed lights, central air conditioning, a new roof (2014), period hardware, and more. There are hardwood floors, arched doorways and crown molding. The living room has a wood-burning fireplace. There is a sunroom, an eat-in kitchen with granite counter tops, Viking gas range and separate wall oven. There is a door to a deck overlooking the backyard. Adjacent to the kitchen is an office with a custom built-in desk and cabinetry. Upstairs, there is a master bedroom suite with a walk-in-closet and a renovated bath. There are two additional bedrooms with a marble hall bath with a walk-in shower. There is a finished lower level.
Sale Price: $999,000
Assessed Value: $1,100,000
Taxes: $22,974
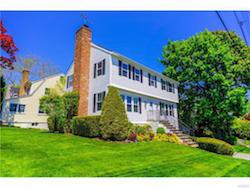 163 Madison Road
163 Madison Road
This colonial home has a new kitchen, bathroom, and windows. There is a finished basement.
Sale Price: $990,000
Assessed Value: $1,000,000
Taxes: $21,657
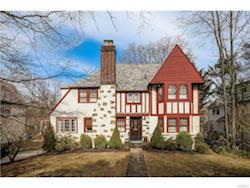 7 Mamaroneck Road
7 Mamaroneck Road
This Tudor has a living room with a fireplace, a dining room with leaded windows, sun-room, kitchen and powder room all on first floor. There is a master bedroom and bath, two bedrooms, and hall bath on the second floor. There are two bedrooms and a bath on the third floor. There are new windows in the kitchen and basement. There is also an A.O. Smith water heater, a slate roof, a deck off the kitchen overlooking the backyard and a fully insulated basement.
Sale Price: $932,700
Assessed Value: $900,000
Taxes: $18,868
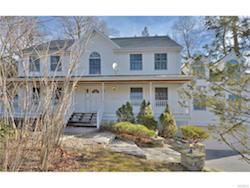 45 Weaver Street
45 Weaver Street
The driveway is wide enough for a car to make a turn and face the street.
Sale Price: $865,000
Assessed Value: $825,000
Taxes: $19,700
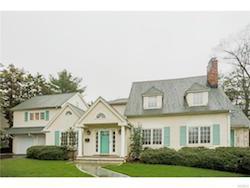 Edgemont:
Edgemont:
199 Evandale Road
This colonial has 25 foot ceilings and several recent upgrades, including a flagstone path, high efficiency boiler with conversion to natural gas, and a generator. The family room is adjacent to a Bilotta kitchen with granite countertops and high end appliances. There is a mudroom, heated two car garage, and a master suite.
Sale Price: $1,320,000
Taxes: $37,272
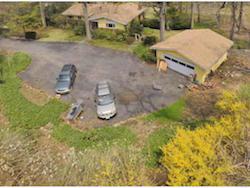 11 Leone Close
11 Leone Close
This 2,340 square foot home is on more than an acre in Edgemont. It has five bedrooms and four baths, with a private entrance downstairs with a bedroom and bath. There are two fireplaces, a two-car garage, gas and central air conditioning.
Sale Price: $837,500
Taxes: $28,000
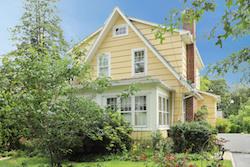 Featured Listings:
Featured Listings:
146 Madison Road, Scarsdale
Climbing roses and big leaf hydrangeas along stone walls and winding pathways accent the grounds of this remarkably  enchanting home. Custom white fencing and emerald green arborvitae surround a spacious, multi-purposed, backyard. A newly constructed stone patio with access from the family room provides a peaceful venue for rest and relaxation. Sunshine sparkles through multi-paned windows into this delightful three bedroom, two-and-a-half bathroom Colonial with high ceilings, custom millwork and gleaming hardwood floors. Tastefully designed and thoughtfully improved with attention to detail including an eat-in kitchen with Granite countertops, dual-stage central air, 3-zone gas heating, a gas fireplace, and a new lawn irrigation system. Located on a tree-lined street in Edgewood, this inviting home is convenient to shopping and schools, and within close walking distance to Davis Park and the bus to Scarsdale train station. For more information, click here.
enchanting home. Custom white fencing and emerald green arborvitae surround a spacious, multi-purposed, backyard. A newly constructed stone patio with access from the family room provides a peaceful venue for rest and relaxation. Sunshine sparkles through multi-paned windows into this delightful three bedroom, two-and-a-half bathroom Colonial with high ceilings, custom millwork and gleaming hardwood floors. Tastefully designed and thoughtfully improved with attention to detail including an eat-in kitchen with Granite countertops, dual-stage central air, 3-zone gas heating, a gas fireplace, and a new lawn irrigation system. Located on a tree-lined street in Edgewood, this inviting home is convenient to shopping and schools, and within close walking distance to Davis Park and the bus to Scarsdale train station. For more information, click here.
List Price: $799,000
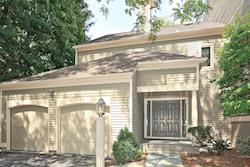 55 Boulder Ridge Road, Scarsdale
55 Boulder Ridge Road, Scarsdale
This exceptional Boulder Ridge end unit boasts a newly  renovated kitchen, the best location in the complex with the largest level backyard and stone patios, two car attached garage with easy access. Open layout. First floor features grand entry with double doors, stylish new eat-in-kitchen with Quartz countertops, stainless steel appliances and sun-lit breakfast area with skylights, door to two car garage, re-done powder room, dining room with French door to deck, sunken living room with fireplace. Second floor: two generously proportioned master bedroom suites with baths, cathedral ceilings, and access to loft area for multi-functional use. Lower level: huge family room with fireplace, bedroom with sliding door to patio and bath. 24 hour-gated security, professional landscaping, snow removal, clubhouse, heated pool, kiddie pool, renovated gym, playground, tennis courts and basketball court. Free bus to all Ardsley schools. Parking at Hartsdale train station and easy drive to NYC. For more information, click here.
renovated kitchen, the best location in the complex with the largest level backyard and stone patios, two car attached garage with easy access. Open layout. First floor features grand entry with double doors, stylish new eat-in-kitchen with Quartz countertops, stainless steel appliances and sun-lit breakfast area with skylights, door to two car garage, re-done powder room, dining room with French door to deck, sunken living room with fireplace. Second floor: two generously proportioned master bedroom suites with baths, cathedral ceilings, and access to loft area for multi-functional use. Lower level: huge family room with fireplace, bedroom with sliding door to patio and bath. 24 hour-gated security, professional landscaping, snow removal, clubhouse, heated pool, kiddie pool, renovated gym, playground, tennis courts and basketball court. Free bus to all Ardsley schools. Parking at Hartsdale train station and easy drive to NYC. For more information, click here.
List Price: $935,000
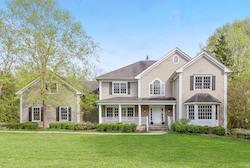 Open Houses:
Open Houses:
34 Saxon Woods Road, Scarsdale
Saturday, 09/03/16, 1:00-3:00pm
Exquisite Colonial on glorious, flat property. High quality  materials and spacious rooms. Custom built with no detail overlooked. Surround sound. Close to park, pool and shopping. Halfway to French American schools. Close to golf. For more information, click here.
materials and spacious rooms. Custom built with no detail overlooked. Surround sound. Close to park, pool and shopping. Halfway to French American schools. Close to golf. For more information, click here.
List Price: $11,500
August Moves
- Details
- Category: Real Estate
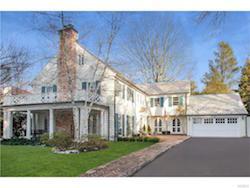 Sales:
Sales:
66 Brewster Road
This country Colonial in the heart of Fox Meadow has a sun room with arched doors, a dining room and a renovated kitchen/family room overlooking a slate patio and yard. Upstairs, the master bedroom suite has a separate dressing area and three more bedrooms. Up another flight, you'll find two more bedrooms and a bath.
Sale Price: $2,450,000
Assessed Value: $2,175,000
Taxes: $54,349
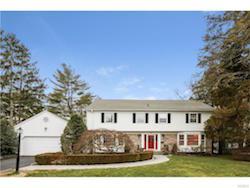 7 Hathaway Road
7 Hathaway Road
This center hall colonial in the Crane Berkley section of Scarsdale is on .45 acres, with a heated sun room, a master suite with an en-suite bathroom, a dressing area, three additional bedrooms, one with its own bath, a hall bath, hardwood floors throughout, central air conditioning, a central vacuum system, an in-ground sprinkler system, an alarm system and two zone heat. There is a walk-out lower level, which leads to a flat backyard.
Sale Price: $1,901,000
Assessed Value: $1,775,000
Taxes: $52,595
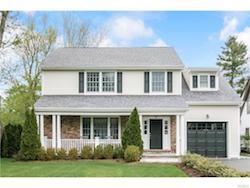 39 Fayette Road
39 Fayette Road
This 2008 Heathcote brick and clapboard colonial is on landscaped property with a stone terrace and a front porch. There are hardwood floors throughout, nine foot ceilings, 4,413 square feet, five bedrooms, four and a half baths, three zone hydro air heat, and two zone central air conditioning. There is a custom chef's kitchen with professional stainless steel appliances including beverage drawers, center island and a family room with fireplace and French doors to the stone terrace. There is a master bedroom suite with a marble bathroom and walk in closets. The lower-level features a wine room, playroom, office, bedroom and bath with access to the rear property. Utilities include a new hot water heater installed in 2013.
Sale Price: $1,875,000
Assessed Value: $1,675,000
Taxes: $42,460
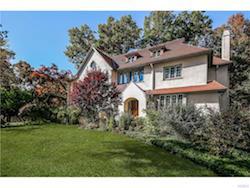 81 Walworth Avenue
81 Walworth Avenue
This seven bedroom Mediterranean in Greenacres offers nine foot ceilings, hardwood floors, restored windows, and energy efficient updates. The kitchen was completed in 2001 with a butler's pantry leading to the formal dining room. There is a library, living room with a beamed ceiling, a Rumford fireplace and leaded glass built-ins. Outside, there is a loggia, stone patios and perennial gardens.
Sale Price: $1,710,000
Assessed Value: $1,375,000
Taxes: $32,398
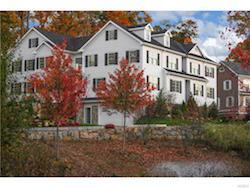 10 Manor Lane
10 Manor Lane
This home is new construction at Heathcote Manor, an enclave of single family homes sharing a private cul-de-sac. Enter into the foyer, which leads to the formal living and dining room. There is a kitchen/breakfast area/family room with gas fireplace and French doors to the yard and patio. A powder room and study (or fifth bedroom) complete the first floor. The second floor features a master bedroom with gas fireplace, master bath and two walk-in closets, three more bedrooms, two full baths and a study/computer area. The lower level contains a recreation room, media room/gym, laundry room, full bath and two car garage.
Sale Price: $1,662,500
Assessed Value: $1,300,000
Taxes: TBD
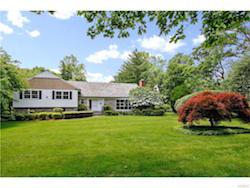 58 Mamaroneck Road
58 Mamaroneck Road
This home is set back behind two stone pillars on a landscaped .72 acres in the Heathcote section of Scarsdale. There are five bedrooms and three and a half baths. The first floor has a living room, dining room, kitchen and family room. The second floor has three bedrooms and two baths. The third floor has two bedrooms and one bath. A few steps down from the first floor, there is a playroom with doors to the yard and the pool.
Sale Price: $1,500,000
Assessed Value: $1,475,000
Taxes: $43,226
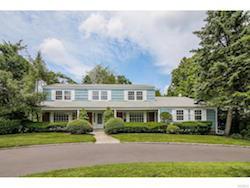 27 Old Lyme Road
27 Old Lyme Road
This center hall Colonial is set on a .66 acre of level property with an entry hall leading to a living room with decorative fireplace and wet bar, a family room with wood burning fireplace and doors to a slate patio, an updated eat-in kitchen with granite counters, stainless steel appliances and views to a patio and back yard, a formal dining room, powder room, guest bedroom, updated bath and a paneled office/playroom with a separate entrance. The second level has a master bedroom with an updated bath, three additional bedrooms and an updated hall bath. There are a new furnace and air conditioner condensers, and a finished playroom in the basement.
Sale Price: $1,250,000
Assessed Value: $1,275,000
Taxes: $33,022
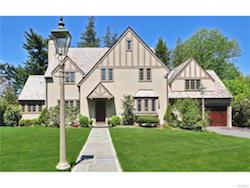 Edgemont:
Edgemont:
17 Chedworth Road
This renovated Tudor in Edgemont's Cotswold section has outdoor access from the living room and kitchen. This center hall home has oak floors, a chef's eat-in-kitchen with custom cabinetry, professional grade appliances, and granite island, a master suite, family room, mud room and heated garage. Upgrades include energy efficient hydro air heating/cooling systems, windows, exterior doors, stucco, insulation, bluestone entryways, walkways and patio, electric, plumbing, six-zone audio system and built-in surround sound.
Sale Price: $1,675,000
Taxes: $43,236
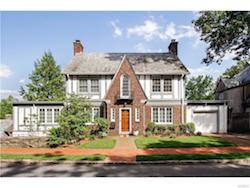 110 Edgemont Road
110 Edgemont Road
This updated Old Edgemont brick and stucco center hall Colonial has a 2011 cook's kitchen, 2015 marble master bath with a radiant heated floor, living room with new marble surround fireplace, coffered ceiling and recessed lighting, nine foot ceilings on the first floor, new Pella windows throughout, new crown moldings, Transform custom closets, newly re-wired electrical, newly painted interior, Hunter Douglas Silhouette window treatments, Nest thermostats for heating and central air conditioning, family room, oak floors, renovated heated garage with a new garage door, new flat roof, gutters and leaders, and new landscaping.
Sale Price: $1,369,000
Taxes: $29,764
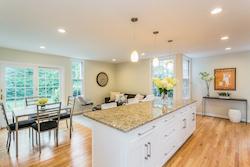 Featured Listings:
Featured Listings:
226 Mamaroneck Road, Scarsdale
Don't miss the brand new open plan dream eat-in kitchen/family room at this spacious contemporary Colonial in the heart of  Heathcote. Walk to schools, shopping, park/playground, Scarsdale pool, tennis, town fields and bus to town/train on the corner. The first floor includes a gut renovated eat-in kitchen/family room with sliders to patio/yard, expansive living room with fireplace and formal dining room, plus a great separate office and powder room offering a sun-filled perfect layout for relaxed everyday living, as well as formal entertaining. The second floor features an impressive master bedroom and renovated bath with several closets, three more bedrooms and an updated hall bath. The lower level boasts a renovated recreation room with access to the yard, ample storage and utilities. Fenced, private, level yard! Detached one car garage, plus parking space to the left allows for two cars to park without blocking driveway. Water heater 2016, roof 2010, HVAC 2000. A real gem! For more information, click here.
Heathcote. Walk to schools, shopping, park/playground, Scarsdale pool, tennis, town fields and bus to town/train on the corner. The first floor includes a gut renovated eat-in kitchen/family room with sliders to patio/yard, expansive living room with fireplace and formal dining room, plus a great separate office and powder room offering a sun-filled perfect layout for relaxed everyday living, as well as formal entertaining. The second floor features an impressive master bedroom and renovated bath with several closets, three more bedrooms and an updated hall bath. The lower level boasts a renovated recreation room with access to the yard, ample storage and utilities. Fenced, private, level yard! Detached one car garage, plus parking space to the left allows for two cars to park without blocking driveway. Water heater 2016, roof 2010, HVAC 2000. A real gem! For more information, click here.
List Price: $1,150,000
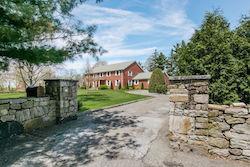 7 High Point Terrace, Scarsdale
7 High Point Terrace, Scarsdale
This striking, brick Colonial is located on possibly one of the most exquisite parcels in Edgemont. The private and level 1.74 park-like acres beckon for grand entertaining or Kennedy-like  football games. The original house, built in 1942, was redesigned, expanded and rebuilt to accommodate the wonderful families of two brothers who wished to raise their children alongside each other. Currently the "Library" is used as a bedroom. But its location, at the end of the first floor hall is also an ideal spot to display collections of books or other memorabilia. Superimpose your own vision for this grand home and enjoy a very special retreat. For more information, click here.
football games. The original house, built in 1942, was redesigned, expanded and rebuilt to accommodate the wonderful families of two brothers who wished to raise their children alongside each other. Currently the "Library" is used as a bedroom. But its location, at the end of the first floor hall is also an ideal spot to display collections of books or other memorabilia. Superimpose your own vision for this grand home and enjoy a very special retreat. For more information, click here.
List Price: $1,999,000
 Open Houses:
Open Houses:
226 Mamaroneck Road
Sunday, 8/28/16, 12:30-2:00pm
Don't miss the brand new open plan dream eat-in kitchen/family room at this spacious contemporary Colonial in the heart of  Heathcote. Walk to schools, shopping, park/playground, Scarsdale pool, tennis, town fields and bus to town/train on the corner. The first floor includes a gut renovated eat-in kitchen/family room with sliders to patio/yard, expansive living room with fireplace and formal dining room, plus a great separate office and powder room offering a sun-filled perfect layout for relaxed everyday living, as well as formal entertaining. The second floor features an impressive master bedroom and renovated bath with several closets, three more bedrooms and an updated hall bath. The lower level boasts a renovated recreation room with access to the yard, ample storage and utilities. Fenced, private, level yard! Detached one car garage, plus parking space to the left allows for two cars to park without blocking driveway. Water heater 2016, roof 2010, HVAC 2000. A real gem! For more information, click here.
Heathcote. Walk to schools, shopping, park/playground, Scarsdale pool, tennis, town fields and bus to town/train on the corner. The first floor includes a gut renovated eat-in kitchen/family room with sliders to patio/yard, expansive living room with fireplace and formal dining room, plus a great separate office and powder room offering a sun-filled perfect layout for relaxed everyday living, as well as formal entertaining. The second floor features an impressive master bedroom and renovated bath with several closets, three more bedrooms and an updated hall bath. The lower level boasts a renovated recreation room with access to the yard, ample storage and utilities. Fenced, private, level yard! Detached one car garage, plus parking space to the left allows for two cars to park without blocking driveway. Water heater 2016, roof 2010, HVAC 2000. A real gem! For more information, click here.
List Price: $1,150,000
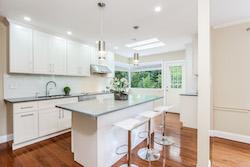 128 Moorland Drive, Scarsdale
128 Moorland Drive, Scarsdale
Sunday, 8/28/16, 2:30-4:00pm
Move right in to this sun-filled fully renovated home with a brand  new open-plan kitchen/dining/living room with multiple picture windows and brand new bath, plus two additional renovated baths, on a tranquil street in the heart of Edgemont. Just updated, renovated and painted, this home is now in mint condition! The first level features a bright, modern eat-in kitchen open to a dining and living room with fireplace, a perfect layout for everyday living, plus a master bedroom with luxurious renovated en-suite master bath, two bedrooms and a renovated spacious hall bath. The second level boasts two large bedrooms and a new hall bath, which can be opened to a bedroom to make a second master. The lower level includes an expansive sunny family room with fireplace, built-in shelves/desk, and ample storage. Short walk to school and commuter bus to Scarsdale train station. 1,300 square feet additional space on lower level. Five year old oil tank has 30 year warranty. Special Features sheet attached to listing. For more information, click here.
new open-plan kitchen/dining/living room with multiple picture windows and brand new bath, plus two additional renovated baths, on a tranquil street in the heart of Edgemont. Just updated, renovated and painted, this home is now in mint condition! The first level features a bright, modern eat-in kitchen open to a dining and living room with fireplace, a perfect layout for everyday living, plus a master bedroom with luxurious renovated en-suite master bath, two bedrooms and a renovated spacious hall bath. The second level boasts two large bedrooms and a new hall bath, which can be opened to a bedroom to make a second master. The lower level includes an expansive sunny family room with fireplace, built-in shelves/desk, and ample storage. Short walk to school and commuter bus to Scarsdale train station. 1,300 square feet additional space on lower level. Five year old oil tank has 30 year warranty. Special Features sheet attached to listing. For more information, click here.
List Price: $1,125,000








