Scarsdale BOT Turns Down Tax Phase In Legislation - Plus, Home Sales, Featured Listings and Weekend Open Houses
- Details
- Written by: Joanne Wallenstein
- Category: Real Estate
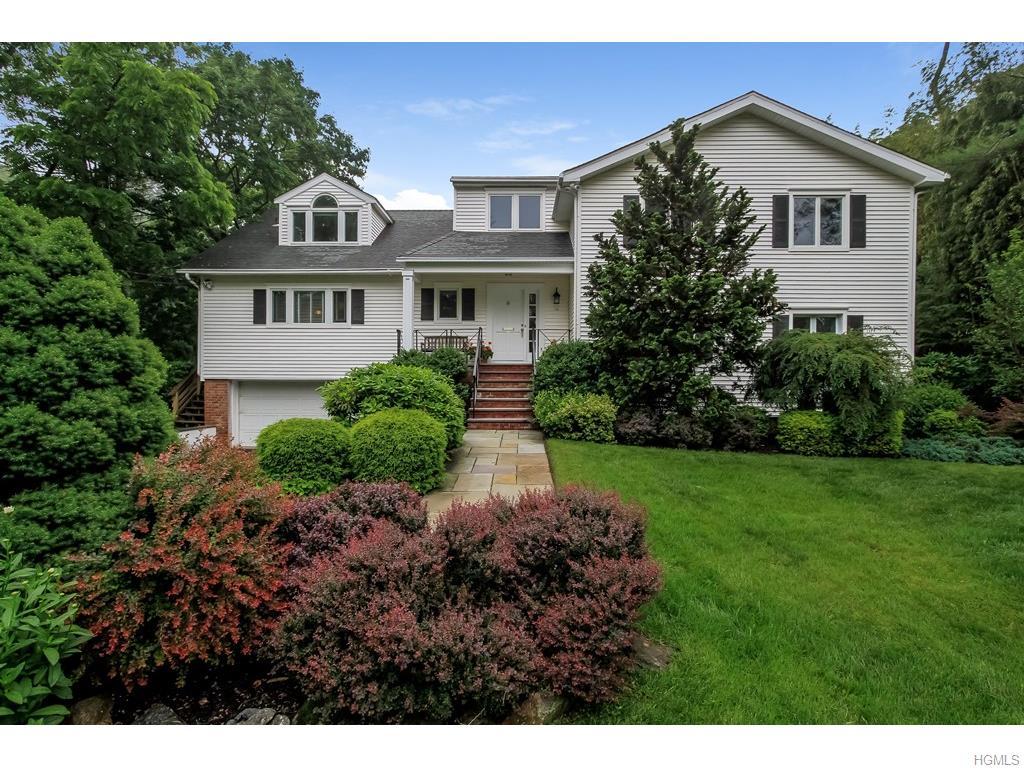 Though the idea of offering tax relief to the hardest hit residents from the 2016 revaluation seemed like a positive step, after hearing no support for the move the Scarsdale BOT voted unanimously against the resolution.
Though the idea of offering tax relief to the hardest hit residents from the 2016 revaluation seemed like a positive step, after hearing no support for the move the Scarsdale BOT voted unanimously against the resolution.
The resolution would have requested that legislation be introduced into the NYS Assembly and NYS Senate to allow residents who are STAR eligible (earn less than $500,000 a year) and received greater than a 25% tax increase to phase in their increase over three years. The loss in revenue from those residents would be made up in tax increases to the balance of Scarsdale taxpayers.
Deputy Village Manager Robert Cole estimated that at most, 130 residents would qualify for the relief, and this number might be further decreased by those who had their assessments reduced by the Board of Assessment Review this summer.
A special meeting of the Town Board of Scarsdale was held on Tuesday October 25, following the regular meeting of the Board of Trustees to consider the resolution to authorize the "Phase-In (of) Certain 2016 Residential Real Property Assessment Increases.
Mayor Mark gave each of the trustees an opportunity to state their view and they all concurred. Trustee Carl Finger called the resolution a "Well meant concept," and said though he was "sensitive to the impact to increasing taxes on a number of residents in the community," he had "not heard anyone favorably disposed to it. No one who would benefit has come forward." Therefore he said, "I find it difficult to adopt something that is not supported by the community."
Trustee Pekarek agreed with Finger, saying, "While it is humane and would supply relief, we didn't hear from anyone who would benefit. It would take significant effort. I would rather work on reforming the way properties are assessed."
Marc Samwick said, "The reval was intended to achieve equity. Similar legislation has enabled people in other towns to remain in their homes. Earlier in the summer we heard about similar hardships and this was designed to ease the burden for certain residents. But based on lack of community interest, I intend to vote against it but would reconsider it if community interest was expressed."
Jane Veron said, "When I first learned about this I was eager to explore it for Scarsdale.... especially because some felt forced to leave Scarsdale. But I have only heard negative comments. Residents were overwhelmingly not in favor. Given the lack of support I do not feel comfortable asking others to assume the additional tax burden."
Matt Callaghan said that this legislation would be perceived as an inequity. He said, "We have already raised certain people's taxes," and this "will cause taxes for others to go up. I am voting nay."
Trustee Stern agreed and Mayor Mark put the matter to rest, saying, "For all the reasons I have heard I am not in favor of this."
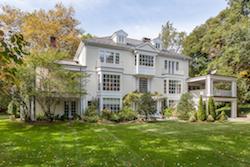 Sales:
Sales:
30 Tisdale Road
This Fox Meadow center hall Colonial home is on 3/4 acre with Crane-Berkley Pond views. There is an eat-in-kitchen with banquette seating, a center island and a butler's pantry, and an open family room with built-ins leading to a covered patio overlooking the six acre private park. The living room and dining room each has a fireplace and built-ins, moldings and arches. A formal library with built-ins and an adjacent full bath and mudroom complete the first floor. The lower level has French doors to the patio, two additional bedrooms/media room, two full baths, a summer kitchen, gym, laundry/wrapping room and a 2,500 bottle wine cellar.
Sale Price: $3,425,000
Assessed Value: $3,200,000
Taxes: $74,144
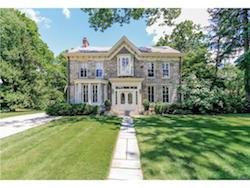 10 Elmdorf Drive
10 Elmdorf Drive
This stone home has a slate roof, gravel drive, and hardwood floors throughout. There is an eat-in kitchen, formal dining room, and an study/office with a wall of stone off the living room/family room. The modern kitchen has a brick wall with a fireplace and breakfast area. The second floor has a master bedroom and four other bedrooms. The third floor has two additional rooms. There is also a studio over the garage.
Sale Price: $2,000,000
Assessed Value: $2,125,000
Taxes: $46,506
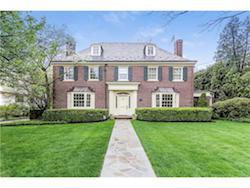 14 Chesterfield Road
14 Chesterfield Road
This Fox Meadow Colonial, set on .30 acres, has central air conditioning, a two-car garage, a sun porch, formal dining room, eat-in kitchen with a door to a bluestone patio, and a family room with high ceilings and a fireplace. There is a master bedroom with a dressing room, private bath, four additional bedrooms and two more bathrooms. The 810 square foot lower level has an office, gym and full bathroom.
Sale Price: $1,871,000
Assessed Value: $1,650,000
Taxes: $42,384
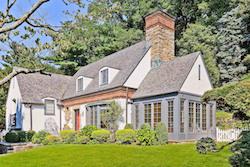 22 Taunton Road
22 Taunton Road
Tudor in Crane Berkley Tudor with a freshly painted exterior, hardwood floors throughout, and a renovated eat-in kitchen, which opens to a patio. The lower level has a playroom and laundry room. There is also a walk-up attic.
Sale Price: $1,632,000
Assessed Value: $1,400,000
Taxes: $32,773
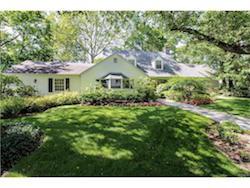 36 Wynmor Road
36 Wynmor Road
This expanded and renovated classic center hall colonial in Heathcote is on .40 level and private acres of gardens with a deck. Features include four bedrooms, three and a half baths, a living room with a wood burning fireplace, a formal dining room, gourmet kitchen with granite counters and a breakfast room with a cathedral ceiling, sky lights, ceiling fan and French doors to the deck. The first floor master suite has a tray ceiling, a custom walk-in closet, bath with a jacuzzi and a separate office with built-ins. The second floor offers a bedroom with a bath with a jacuzzi, two bedrooms and a hall bath. On the lower level, there is a laundry room, utility room and a door to the property.
Sale Price: $1,550,000
Assessed Value: $1,375,000
Taxes: $31,679
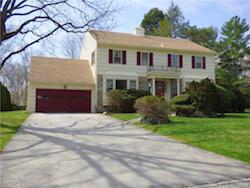 24 Sycamore Road
24 Sycamore Road
This 1968 stone and shingle Colonial set on a one-third acre lot has an eat-in kitchen opening to a family room with a fireplace, a master bedroom with a full bath and dressing area, a first floor bedroom with an adjacent full bath, a mudroom and laundry room off the kitchen and a two car garage.
Sale Price: $1,070,000
Assessed Value: $1,175,000
Taxes: $41,489
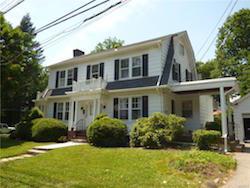 257 Madison Road
257 Madison Road
This four bedroom Edgewood Dutch Colonial has an eat-in kitchen with bench style seating and a butler's pantry leading to the dining room, a sunroom, a covered porch and four bedrooms on the second level.
Sale Price: $860,000
Assessed Value: $725,000
Taxes: $17,004
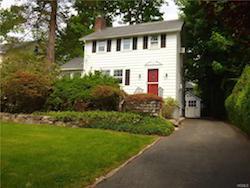 173 Lyons Road
173 Lyons Road
Colonial in Edgewood with a living room with a white brick fireplace, a formal dining room, an eat-in kitchen with a pantry, a full bath, and a family room. A room adjacent to the living room can serve as an office/nursery. The second floor features three bedrooms and a hall bath. The master bedroom has a walk-in closet. There are hardwood floors, a 330 square foot finished basement, and built-in corner curio cabinets in the living room and dining room. The door from the den leads to the deck and a fenced in yard.
Sale Price: $660,000
Assessed Value: $725,000
Taxes: $13,729
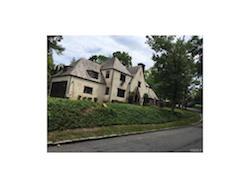 2 River Road
2 River Road
This Tudor Colonial has a private back yard and a two-car attached garage.
Sale Price: $638,000
Assessed Value: $1,150,000
Taxes: $27,127
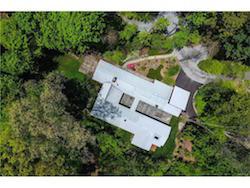 Edgemont:
Edgemont:
130 Old Army Road
This newly remodeled and expanded 4,045 square foot ranch is on one acre in the Edgemont School District. There are five bedrooms, four and a half baths, built around a Bluestone courtyard. Features include a formal living room with a fireplace and views of the side yard, a state of the art kitchen with high-end appliances and glass doors to the courtyard, a three room master bedroom suite with a walk-in closet and outdoor deck, a dining room and family room wing with a recreation room and bathroom, laundry/mud room plus a garage, vaulted ceilings, central air conditioning, a new 70 gallon hot water tank, and a new oil tank.
Sale Price: $1,600,000
Taxes: $45,802
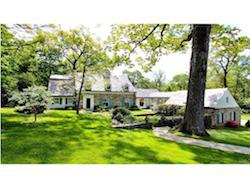 44 High Ridge Road
44 High Ridge Road
This newly painted and updated stone colonial is located on a cul-de-sac in Edgemont. This home has five bedrooms, three and a half baths, three fireplaces, hardwood floors throughout and French doors from the dining room to a new covered blue-stone portico. There is a gourmet kitchen with granite counters, two ovens and a professional Wolf (gas) range and a library with a half bath and a door leading outside. The breezeway leads to an artist's studio. On the second floor, there is a master bedroom/bath suite and three additional bedrooms and a full bath. There is also a first floor bedroom with a full bath. Lower level features a fireplace and gym area.
Sale Price: $1,400,000
Taxes: $41,000
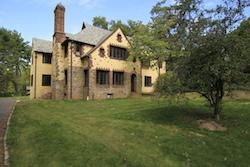
7 Paddington Road, Scarsdale
Convenient in-town location! Walk to Scarsdale train and village. Walk to grade school and high school, 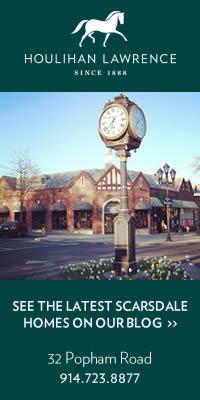 with free bus service to middle school as well. Handsome English Tudor set on a beautiful and level .50 acre in the heart of Fox Meadow. Meticulously renovated in 2008: kitchen, bathrooms, heating, electrical, plumbing, floors, windows, and so much more. This special home offers six-bedrooms and five-and-a-half bathrooms, (with five of those generously sized bedrooms and three full bathrooms all on the second floor). Move right in and enjoy all that Scarsdale has to offer! For more information, click here.
with free bus service to middle school as well. Handsome English Tudor set on a beautiful and level .50 acre in the heart of Fox Meadow. Meticulously renovated in 2008: kitchen, bathrooms, heating, electrical, plumbing, floors, windows, and so much more. This special home offers six-bedrooms and five-and-a-half bathrooms, (with five of those generously sized bedrooms and three full bathrooms all on the second floor). Move right in and enjoy all that Scarsdale has to offer! For more information, click here.
List Price: $2,295,000
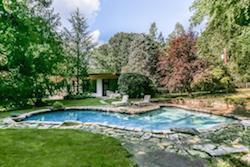 40 Crosshill Road, Hartsdale
40 Crosshill Road, Hartsdale
Full renovation in progress on this mid-century  Contemporary Ranch with open floor plan and with free-form in ground pool on .89 acres. In 2016: new roof, new kitchen including Brookhaven cabinetry, quartz countertops, center island, Bosch and SubZero appliances, new baths with all new tile work and fixtures, new wood floors throughout, new marble on fireplace, new light fixtures and wall sconces, new heating system, new central air, new electrical panels and wiring, new exterior wood soffits, new interior walls, ceilings and painting. A wall of glass on the rear facade of this house allows wonderful views of the property and its lush landscaping, of the in ground pool with natural stone surround, and offers a peek of the Sunningdale golf course. Master bedroom on the first floor opens to the slate patio where you can relax at the end of the day, before making your way to the pool. Above grade lower level with bedroom, bath and playroom has a separate entrance. Luxury living at its best! For more information, click here.
Contemporary Ranch with open floor plan and with free-form in ground pool on .89 acres. In 2016: new roof, new kitchen including Brookhaven cabinetry, quartz countertops, center island, Bosch and SubZero appliances, new baths with all new tile work and fixtures, new wood floors throughout, new marble on fireplace, new light fixtures and wall sconces, new heating system, new central air, new electrical panels and wiring, new exterior wood soffits, new interior walls, ceilings and painting. A wall of glass on the rear facade of this house allows wonderful views of the property and its lush landscaping, of the in ground pool with natural stone surround, and offers a peek of the Sunningdale golf course. Master bedroom on the first floor opens to the slate patio where you can relax at the end of the day, before making your way to the pool. Above grade lower level with bedroom, bath and playroom has a separate entrance. Luxury living at its best! For more information, click here.
List Price: $948,000
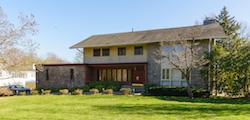 Open Houses:
Open Houses:
284 Soundview Avenue, White Plains
Sunday 10/30, 1:00-3:00pm
Reduced to sell-Motivated!: Ideally situated on Soundview, this contemporary colonial is on a park-like .72 acre of level property with golf course views and with an in-ground pool making this perfect for outdoor entertaining! Enjoy outdoor activities in a private setting! This 3,260 square foot sun-filled colonial features 4 bedrooms and 4 baths, hardwood floors, beautiful new baths, ample storage, upgraded appliances, recessed lighting, new roof over garage, new hi-capacity furnace, new duct work in finished basement, upgraded electric panel, water proofed perimeter of house, sauna, masonry updates, new pool filter and flooring, rebuilt chimney with ![]() new flashing and cap, surround sound & a home theater. Low taxes! Convenient to houses of worship, schools, restaurants and shopping. 35 min train to NYC! For more information, call Michele Silverman Bedell at 914-906-4376, email [email protected] or click here.
new flashing and cap, surround sound & a home theater. Low taxes! Convenient to houses of worship, schools, restaurants and shopping. 35 min train to NYC! For more information, call Michele Silverman Bedell at 914-906-4376, email [email protected] or click here.
List Price $1,125,000
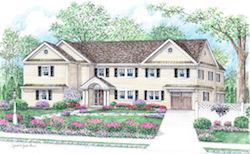 2 Lincoln Road, Scarsdale
2 Lincoln Road, Scarsdale
Sunday 10/30, 1:00-3:00pm
Located on a comfortable corner in the heart of  Heathcote, this new and transitionally designed Colonial provides a fresh and desirable open floor plan that seamlessly integrates with today's active lifestyle by offering the coveted convenience of schools, shopping, restaurants, transportation and recreation, all a short walk away! Enjoy a fabulous kitchen/family room, private study, elegant living and dining rooms. In addition to the grand master bedroom, which boasts two oversized walk-in closets and a sumptuous private bath, there are five bedrooms and five more full bathrooms. A multi-functional lower level is perfect for recreation and relaxing. Nothing more is needed! Experience suburban living with urban convenience! For more information, click here.
Heathcote, this new and transitionally designed Colonial provides a fresh and desirable open floor plan that seamlessly integrates with today's active lifestyle by offering the coveted convenience of schools, shopping, restaurants, transportation and recreation, all a short walk away! Enjoy a fabulous kitchen/family room, private study, elegant living and dining rooms. In addition to the grand master bedroom, which boasts two oversized walk-in closets and a sumptuous private bath, there are five bedrooms and five more full bathrooms. A multi-functional lower level is perfect for recreation and relaxing. Nothing more is needed! Experience suburban living with urban convenience! For more information, click here.
List Price: $1,928,800
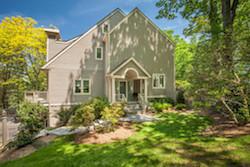 99 Boulder Ridge Road, Scarsdale
99 Boulder Ridge Road, Scarsdale
Sunday 10/30, 2:00-4:00pm
Newly reduced. One of the largest units at an  incredible price. Three bedrooms with the possibility of two more bedrooms, this bright and spacious Dalton end unit is beautifully appointed and offers privacy and wooded views. Large living room/family room and fireplace, ceiling speakers and French doors to new deck. Eat-in kitchen, stainless appliances, granite countertops, new wine fridge and custom drawers. Bosch washer/dryer located on first floor. Private patio overlooks great yard.. Finished basement boasts a playroom, exercise area and potential guest room. Two car garage and tons of storage throughout. Enjoy the amenities of the complex including 24 hour security, landscaping, snow removal, pool, fitness room, clubhouse, tennis courts and playground. Town of Greenburgh rec. Bus to Ardsley schools. For more information, click here.
incredible price. Three bedrooms with the possibility of two more bedrooms, this bright and spacious Dalton end unit is beautifully appointed and offers privacy and wooded views. Large living room/family room and fireplace, ceiling speakers and French doors to new deck. Eat-in kitchen, stainless appliances, granite countertops, new wine fridge and custom drawers. Bosch washer/dryer located on first floor. Private patio overlooks great yard.. Finished basement boasts a playroom, exercise area and potential guest room. Two car garage and tons of storage throughout. Enjoy the amenities of the complex including 24 hour security, landscaping, snow removal, pool, fitness room, clubhouse, tennis courts and playground. Town of Greenburgh rec. Bus to Ardsley schools. For more information, click here.
List Price: $874,999
Third Quarter Market Report: Sales Down and Prices Up
- Details
- Written by: Joanne Wallenstein
- Category: Real Estate
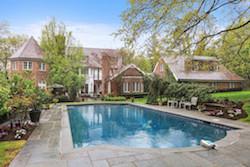 The statistics are in for real estate sales through the end of the third quarter of the year (September 30th) and the news is that sales are off in Scarsdale, Edgemont and in lower Westchester overall.
The statistics are in for real estate sales through the end of the third quarter of the year (September 30th) and the news is that sales are off in Scarsdale, Edgemont and in lower Westchester overall.
For the first nine months of 2016, there were 179 homes sold in Scarsdale as compared to 196 at this time last year. That's a 9% decrease in home sales. For the third quarter alone, there were 85 sales this year as opposed to 101 during Q3 2015. Edgemont also saw a decrease with 65 homes sold year to date in 2016 versus 90 in 2015, a decline of 28%. For lower Westchester, which also includes Bronxville, Eastchester and Tuckahoe, sales fell 11% year to date.
The median home price was up 10% YTD in Scarsdale from $1,450,509 in 2015 to $1,590,000 this year. In Edgemont, YTD the media price is down 3% from $1,128,850 in 2015 to $1,099,000 this year. For lower Westchester, the median sale price is up 5% overall from $1,144,250 to $1,200,000.
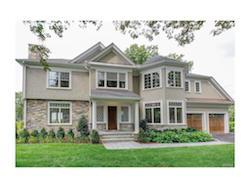 Sales:
Sales:
2 Harvest Drive
This custom home has a two story entry hall with a formal living room with fireplace, a dining room, an eat-in-kitchen with a breakfast area and family room with french doors to the patio. There is also a mudroom and access to the two car garage from the first floor. The master bedroom suite has his and her walk in closets. There are four additional bedrooms, all with their own en suite bathrooms. The laundry room is also on the second floor. The lower level has an additional 1,966 square feet, featuring a playroom, gym, office, bedroom, full bath and storage.
Sale Price: $2,895,000
Assessed Value: $2,875,000
Taxes: TBD
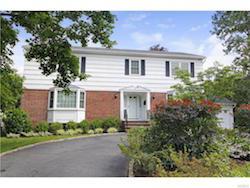 10 Crossway
10 Crossway
This fully renovated four bedroom, three and a half bath Colonial home with a circular driveway is in the Heathcote neighborhood. The first floor has a living room with a window bench and built-ins; formal dining room; gourmet eat-in kitchen with Quartz countertops, Carrera tile backsplash and stainless steel appliances that opens into a family room with a wood burning firelplace refaced with Jerusalem stone and Quartz mantel and patio doors to a 900 square foot Gossen PVC deck with AZEK railings and a level yard. Completing the first floor is a mudroom and powder room. The second floor has a master suite with built-ins, a walk-in-closet and a renovated bath, as well as three bedrooms and a new hall bath with glass tiles. There is a fully finished basement with nearly 1,100 square feet of additional space, including a playroom and full bath. This home is equipped with a full-house generator with ATS, LED lighting throughout, new Pella windows, security cameras, a fenced-in yard and a two-car attached garage outfitted with a Gladiator storage system.
Sale Price: $1,380,000
Assessed Value: $1,025,000
Taxes: $24,317
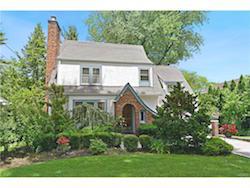 65 Fayette Road
65 Fayette Road
This tudor home in Heathcote is set amid mature plantings. The level backyard, surrounded by trees, offers a deck off the kitchen. There are hardwood floors throughout.
Sale Price: $975,000
Assessed Value: $975,000
Taxes: $21,328
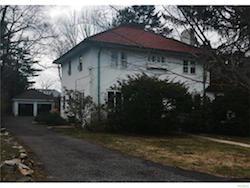 18 Sage Terrace
18 Sage Terrace
This 1921 Mediterranean has three bedrooms, two and a half bathrooms, a two car detached garage and needs updating.
Sale Price: $950,000
Assessed Value: $1,100,000
Taxes: $24,250
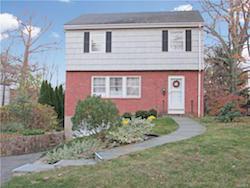 154 Clarence Road
154 Clarence Road
This Edgewood house has three bedrooms, one and a half bathrooms, an eat-in kitchen and hardwood floors throughout. The first floor has been newly painted.
Sale Price: $700,000
Assessed Value: $725,000
Taxes: $16,965
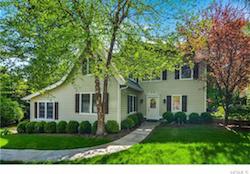 Edgemont:
Edgemont:
26 Seely Place
This renovated four bedroom, three and a half bath colonial has an eat-in-kitchen which opens to the family room with a sound system, built-ins and sliders to a mahogany deck. The living room features a wood-burning fireplace with a custom mantel. There are a few steps down to the study with a stone fireplace and built-ins. The master bedroom suite features skylights, a walk-in California closet, and a luxurious bath. The second bedroom has en suite full bath. Two additional bedrooms with California closets and a hall bath complete the second floor.
Sale Price: $1,420,000
Taxes: $42,292
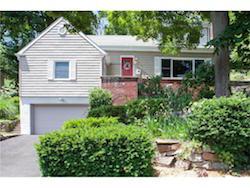 93 Edgemont Road
93 Edgemont Road
This colonial home in the Edgemont School District has four bedrooms and two full baths. There is a living room with an antique arts and crafts wood burning fireplace and hardwood floors, a formal dining room with floor to ceiling windows and a door leading to a 300 square foot patio, and a modern kitchen with stainless steel appliances, cork floors and silestone counters. Down a few steps, there is an office/family room and bedroom. There is also a full bathroom on the main floor. Upstairs there is a master bedroom with plans for a master bath, two bedrooms and a full hall bath. There is a full basement with laundry and a door to the garage and utilities.
Sale Price: $875,000
Taxes: $21,128
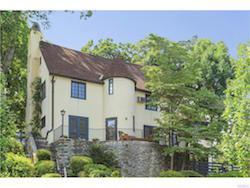 4 Glenwood Road
4 Glenwood Road
This French Norman-style home offers stone walls, mature dogwoods, and boxwoods on a cul-de-sac, surrounded by historic homes along the tree lined streets of Old Edgemont. A terrace surrounds a central turret, which provides an entryway into the foyer. Classic pre-war construction is evidenced by multi-paned wood casement windows, French doors, oak hardwood flooring and exposed wood beamed ceilings. There are four bedrooms, three full bathrooms and an eat-in kitchen. The living room, dining room, and family room open onto terraces and patios.
Sale Price: $830,000
Taxes: $25,546
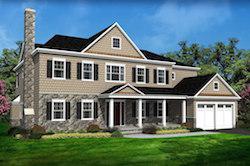 Featured Listings:
Featured Listings:
66 Brookby Road, Scarsdale
Comfortable luxury in Heathcote now being built.  This handsome stone and shingle new construction offers 7000+ square feet on four spacious floors and an inviting floor plan marrying the traditional and the transitional with a classic Colonial living room, formal dining room and butler's pantry and a large open concept kitchen/family room for the pure enjoyment of today's modern living. Exceptional finishes and select architectural details include high ceilings, classic moldings, hardwood floors, and stone countertops. This attractive home offers comfortable perfection and the ultimate convenience of being steps from schools, shops and transportation. Construction excellence is the hallmark for this seasoned Scarsdale builder. For more information, click here.
This handsome stone and shingle new construction offers 7000+ square feet on four spacious floors and an inviting floor plan marrying the traditional and the transitional with a classic Colonial living room, formal dining room and butler's pantry and a large open concept kitchen/family room for the pure enjoyment of today's modern living. Exceptional finishes and select architectural details include high ceilings, classic moldings, hardwood floors, and stone countertops. This attractive home offers comfortable perfection and the ultimate convenience of being steps from schools, shops and transportation. Construction excellence is the hallmark for this seasoned Scarsdale builder. For more information, click here.
List Price: $3,299,000
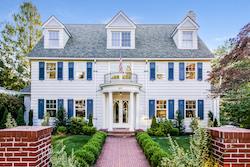 60 Greenridge Avenue, White Plains
60 Greenridge Avenue, White Plains
Architectural elements combine with garden design  and interior design to create a home rich in pride and elegance. Substance and character dominate the symmetrical facade of this home. A brick walkway lined with velvet green boxwoods leads to a central entry accentuated with a semi-circular columned portico. A grand entrance graced with a sweeping staircase ascends two levels of resplendent living space. This is a home fashioned from durable materials emphasizing comfort and convenience. Spacious rooms with 9 foot ceilings rise above hardwood floors and rooms filled with windows are imbued with the warmth of natural daylight. A residence enhanced with full-height French doors and custom millwork, including crown moldings and wainscoting is further enriched with a renovated center island kitchen, 7 bedrooms, 5 renovated baths, 2 powder rooms, and a three car garage. Surrounded by historic homes on tree lined streets; walk to shopping, restaurants, entertainment, recreation, transport. For more information, click here.
and interior design to create a home rich in pride and elegance. Substance and character dominate the symmetrical facade of this home. A brick walkway lined with velvet green boxwoods leads to a central entry accentuated with a semi-circular columned portico. A grand entrance graced with a sweeping staircase ascends two levels of resplendent living space. This is a home fashioned from durable materials emphasizing comfort and convenience. Spacious rooms with 9 foot ceilings rise above hardwood floors and rooms filled with windows are imbued with the warmth of natural daylight. A residence enhanced with full-height French doors and custom millwork, including crown moldings and wainscoting is further enriched with a renovated center island kitchen, 7 bedrooms, 5 renovated baths, 2 powder rooms, and a three car garage. Surrounded by historic homes on tree lined streets; walk to shopping, restaurants, entertainment, recreation, transport. For more information, click here.
List Price: $1,000,000
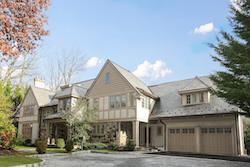 Open Houses:
Open Houses:
6a Carstensen Road, Scarsdale
Sunday 1:00-3:00pm
Spectacular sun-filled Tudor built in 2007 has quality workmanship throughout, with thoughtful attention to detail. Located just 5 blocks from Village shops, railroad, park and restaurants. This majestic home offers a comfortable layout of all rooms in the right place for the discerning buyer. Private, level backyard. For more information, click here.
workmanship throughout, with thoughtful attention to detail. Located just 5 blocks from Village shops, railroad, park and restaurants. This majestic home offers a comfortable layout of all rooms in the right place for the discerning buyer. Private, level backyard. For more information, click here.
List Price: $3,675,000
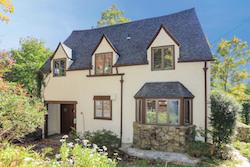 8 Sherwood Place, Scarsdale
8 Sherwood Place, Scarsdale
Sunday 1:00-3:00pm
Character and convenience abound in this charming four bedroom, three-and-a-half bath Tudor perfectly located in Old Edgemont. Features: Eat-in kitchen, very charming sun-lit living room with high beamed ceiling, formal dining room with large bay window, amazing large second floor bedroom with fireplace. For more information, click here.
four bedroom, three-and-a-half bath Tudor perfectly located in Old Edgemont. Features: Eat-in kitchen, very charming sun-lit living room with high beamed ceiling, formal dining room with large bay window, amazing large second floor bedroom with fireplace. For more information, click here.
List Price: $599,000
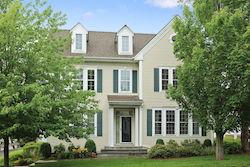 18 Legendary Circle, Rye Brook
18 Legendary Circle, Rye Brook
Sunday 11:00am-1:00pm
Gracious, sun-filled Bellefair home on a premium lot with incredible backyard that backs to the green.  This special home features hardwood floors, crown moldings, gourmet kitchen with separate breakfast area that opens to family/great room. Sliders to bluestone patio with gorgeous mature perennial gardens. Main level master suite with custom walk-in closets, spa bath, separate shower and his and her vanities. Second floor features two bedrooms with open loft (easily converted to fourth bedroom). Second floor bathroom has hand-painted walls. Legal lower level (included in square footage) with full bath. Enormous additional storage room that affords more space! Enjoy all of Belle Fair's wonderful amenities. Indoor/outdoor pools, full gym, indoor basketball court, meeting house, party room, general store/cafe and jitney to train. For more information, click here.
This special home features hardwood floors, crown moldings, gourmet kitchen with separate breakfast area that opens to family/great room. Sliders to bluestone patio with gorgeous mature perennial gardens. Main level master suite with custom walk-in closets, spa bath, separate shower and his and her vanities. Second floor features two bedrooms with open loft (easily converted to fourth bedroom). Second floor bathroom has hand-painted walls. Legal lower level (included in square footage) with full bath. Enormous additional storage room that affords more space! Enjoy all of Belle Fair's wonderful amenities. Indoor/outdoor pools, full gym, indoor basketball court, meeting house, party room, general store/cafe and jitney to train. For more information, click here.
List Price: $1,025,000
Construction Moves Forward at The Heathcote
- Details
- Written by: Joanne Wallenstein
- Category: Real Estate
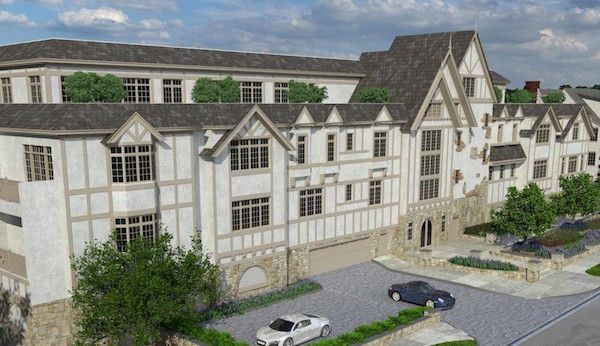 After a delay of several months, construction is now moving forward at The Heathcote, the new 14-unit 43,000 square foot residential development at the Five Corners in Scarsdale. John Malabre of the New York City-based construction management firm REDCOM CM is taking over as the new builder, with the development team of Steve Oder and Andrew and Fred Fish of 2-4 Weaver Street Owner Corp. as project developers.
After a delay of several months, construction is now moving forward at The Heathcote, the new 14-unit 43,000 square foot residential development at the Five Corners in Scarsdale. John Malabre of the New York City-based construction management firm REDCOM CM is taking over as the new builder, with the development team of Steve Oder and Andrew and Fred Fish of 2-4 Weaver Street Owner Corp. as project developers.
Malabre brings more than 30 years of construction experience, including Manhattan projects such as The Lipstick Building, the expansion of the Grand Central PO, the construction of several SoHo and Tribeca lofts, renovations on Upper East Side townhouses, and managing the conversion of the Stanhope Hotel into condominiums with Extell Development. Additional projects have included 834 Fifth Avenue, The San Remo and The Beresford, as well as projects in the Hamptons. Current REDCOM CM projects in Manhattan and Brooklyn include $85 million in commercial developments as well as $25 million in hotels and Upper East Side condos.
Malabre commented that a great deal of progress has already been made on the Heathcote. "The steel work is complete, and we expect the model unit, lobby and the Weaver Street exterior elevation to be completed by year end," he said. "The project will be completed by summer of 2017."
Built on the site of the former Heathcote Tavern, the new residential construction project is the first of its kind in Scarsdale in over 60 years. Featuring large two- and three-bedroom apartments the building will have no age restrictions, offers access to Scarsdale schools and is pet friendly. Buyers will have the opportunity to incorporate their own design tastes and give input into choice of stone, kitchen and bath cabinetry, floor styles, lighting and millwork. Each unit will feature architectural details, bright expansive rooms with high ceilings, gas fireplaces and outdoor terraces. Buyers can choose from many optional upgrades such as "smart home" automation units, a multimedia home theater set up, paneled libraries, motorized shades, wine rooms as well as fully equipped outdoor kitchens in the penthouse apartments.
"We are excited to welcome John Malabre and REDCOM CM to this highly anticipated project, and have every confidence that the company's vast experience in multi-residential luxury development makes them the perfect addition to the team," said Dawn Knief.
Dawn Knief and Mary Katchis of Julia B. Fee Sotheby's International Realty's Scarsdale brokerage are representing the listings for sale, and are currently accepting reservations for private appointments to view the plans and options for customization.
See more at www.theheathcote.net.
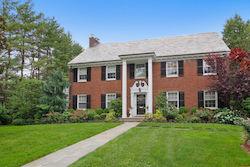 Sales:
Sales:
77 Hampton Road
This Georgian brick Colonial is located in Fox Meadow with high ceilings, an updated kitchen, updated Waterworks bathrooms, custom wood built-ins throughout, a hallway stained glass Palladian window, newly painted interior and new carpeting, hand-stenciled center hall floor, copper gutters and leaders, a private backyard with a slate patio and professional landscaping with outdoor lighting, a new sprinkler system, new heat pumps and central air conditioning condensers.
Sale Price: $2,334,800
Assessed Value: $2,250,000
Taxes: $48,902
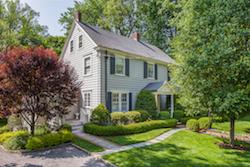 11 Fox Meadow Road
11 Fox Meadow Road
This Fox Meadow home was built in 1915 and retains the original plaster moldings, windows, doors, and nine foot ceilings. Over 3,800 square feet in living area, set on .39 acres, this six bedroom, four bathroom home includes a kitchen with marble counters, a master bedroom with built-ins, a family room, a three-car garage and a porch running the width of the house with a private fenced-in yard.
Sale Price: $1,750,000
Assessed Value: $1,525,000
Taxes: $36,600
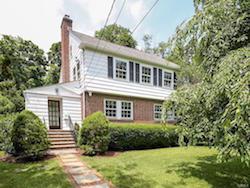 13 Elm Road
13 Elm Road
This Colonial on a dead end street in Greenacres has a living room with a fireplace and doors to a deck and garden, a playroom, a formal dining room and an eat in kitchen with a granite island, which overlooks a landscaped and lit backyard. There are five bedrooms, and the master suite has a new bath and walk in closet. There are hardwood floors throughout.
Sale Price: $1,275,000
Assessed Value: $1,350,000
Taxes: $28,892
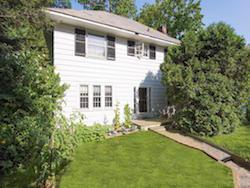 5 Lockwood Road
5 Lockwood Road
This classic center hall colonial in Fox Meadow features a living room with masonry fireplace, a sun porch, a formal dinning room, an eat-in kitchen with built-ins and hardwood floors throughout. There are four bedrooms and two full baths on the second floor, and a bedroom and bath on the third floor/attic. There is a slate roof.
Sale Price: $1,110,000
Assessed Value: $1,100,000
Taxes: $22,918
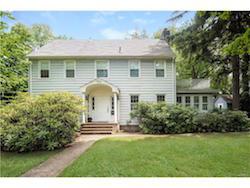 950 Post Road
950 Post Road
This updated five bedroom, four bath 1920's center hall colonial is on .29 acre in the heart of Edgewood. This home has been recently painted and has original hardwood floors and moldings. The main level has a formal living room with a wood burning fireplace and French doors to the sun room, a dining room, an updated eat in kitchen with granite counter tops and an office/guest room. There is a master suite with his/hers closets, a private terrace and bath plus two bedrooms and a hall bath on the second level. Two more bedrooms and a hall bath complete the third level. There is a carport for two cars and a play cottage.
Sale Price: $999,900
Assessed Value: $850,000
Taxes: $21,977
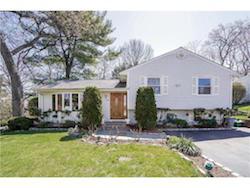 Edgemont:
Edgemont:
13 Highview Drive
This three bedroom, three bath home on a corner lot in the Edgemont School District features an etched glass entry door, a foyer, hardwood floors throughout, a living room with a bay window, a dining room with sliders out to a wood deck, and an eat-in-kitchen with a pantry. The second level features a master suite with a master bath, two additional bedrooms and a hall bath. The lower level features a family room and a full bath. There is a fully finished, tiled, walk-out basement.
Sale Price: $750,000
Taxes: $19,244
Featured Listings:
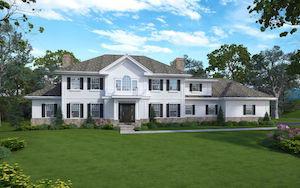 4 Murdock Road, Scarsdale
4 Murdock Road, Scarsdale
Welcome to Murdock Woods, a private, no outlet cul-de-sac. Brand new Colonial on .78 acres of  sunny, flat, park-like, pool approved property. Exquisitely detailed 9,000 square feet of finished space (6,162 square feet on first and second floors, lower level 2800 square feet) Clapboard and stone home. 10 foot ceiling on first floor, 9 foot ceiling on second floor, 9 foot ceiling in finished basement. Hardwood floors throughout. Fabulous, large, sunny, entertaining rooms with great flow. Spectacular custom kitchen with large island and breakfast area, back staircase, laundry on second floor, three car garage. Truly spectacular home. Quality craftsmanship. Time to customize.
sunny, flat, park-like, pool approved property. Exquisitely detailed 9,000 square feet of finished space (6,162 square feet on first and second floors, lower level 2800 square feet) Clapboard and stone home. 10 foot ceiling on first floor, 9 foot ceiling on second floor, 9 foot ceiling in finished basement. Hardwood floors throughout. Fabulous, large, sunny, entertaining rooms with great flow. Spectacular custom kitchen with large island and breakfast area, back staircase, laundry on second floor, three car garage. Truly spectacular home. Quality craftsmanship. Time to customize.
List Price: $3,950,00 Learn more here.
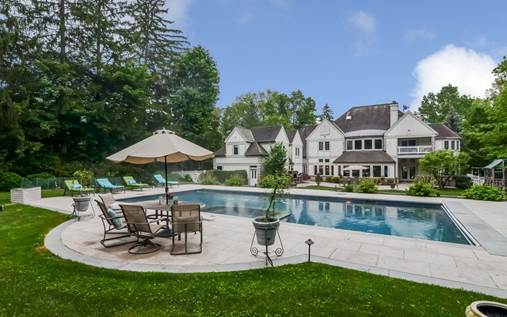 15 Brookby Road, Scarsdale
15 Brookby Road, Scarsdale
The lifestyle you've been looking for: one of the most spectacular backyards on the  market plus an interior with sleek contemporary finishes equals resort-like daily comfort in the perfect setting for entertaining groups of every size, inside and out. The spacious interior impresses from entry as over-sized rooms with high ceilings flow in all directions with views of the incredible 0.87 acre property. Extensive plantings, patios and masonry work create a stunning backdrop for the dazzling 22' x 43' Cardillo step-in pool and spa. The oversized chef's kitchen features high-end appliances and customized finishes. Upstairs boasts a tranquil master suite with balcony, updated bath and office; four additional bedrooms and three more baths. The cavernous multi-purpose lower level includes a giant recreation room with kitchenette, wine cellar, art room, exercise/gym area, cabana, bath and more. Close to school, bus, shops and more. A private oasis just 35 minutes by train to NYC.
market plus an interior with sleek contemporary finishes equals resort-like daily comfort in the perfect setting for entertaining groups of every size, inside and out. The spacious interior impresses from entry as over-sized rooms with high ceilings flow in all directions with views of the incredible 0.87 acre property. Extensive plantings, patios and masonry work create a stunning backdrop for the dazzling 22' x 43' Cardillo step-in pool and spa. The oversized chef's kitchen features high-end appliances and customized finishes. Upstairs boasts a tranquil master suite with balcony, updated bath and office; four additional bedrooms and three more baths. The cavernous multi-purpose lower level includes a giant recreation room with kitchenette, wine cellar, art room, exercise/gym area, cabana, bath and more. Close to school, bus, shops and more. A private oasis just 35 minutes by train to NYC.
List Price: $4,150,000. Learn more here.
 Open Houses:
Open Houses:
66 Brookby Road, Scarsdale
Sunday, 10/16, 1:00-3:00pm
This handsome stone and shingle new construction  offers 7000+ square feet on four spacious floors and an inviting floor plan marrying the traditional and the transitional. This attractive home offers comfortable perfection and ultimate convenience. Construction excellence is the hallmark for this seasoned Scarsdale builder. To learn more, click here.
offers 7000+ square feet on four spacious floors and an inviting floor plan marrying the traditional and the transitional. This attractive home offers comfortable perfection and ultimate convenience. Construction excellence is the hallmark for this seasoned Scarsdale builder. To learn more, click here.
List Price: $3,299,000
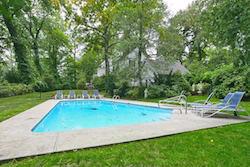
Sunday, 10/16, 1:00-3:00pm
Great price, great opportunity: Grand Murray Hill Estate. Fully updated with five zone heating, three zone central air conditioning. Expansive six bedrooms, six full and two and a half baths with high ceilings, distinctive period details, abundant windows. Walk to High School, Library, Village. Many updates include custom kitchen with Sub Zero/Viking/ Bosch appliances, granite countertops, digital microwave drawer, two zone wine/beverage refrigerator. Master bedroom wing has his and her baths, fireplace, dressing room for her, walk in closet for him, office/sitting room. There is the convenience of an elevator and two sets of back stairs. Living room, dining room and library lead to the deck for ideal entertaining. There is a two car attached garage. Professionally landscaped .7 acres with private fenced-in yard, sprinkler system, salt water, self-cleaning, heated gunite ![]() pool, professional putting green, expansive double tiered deck. Great opportunity to live in highly desired Murray Hill. The 2017 taxes are estimated at $53,000 based on new assessment. One Year Home Warranty included. For more information, click here.
pool, professional putting green, expansive double tiered deck. Great opportunity to live in highly desired Murray Hill. The 2017 taxes are estimated at $53,000 based on new assessment. One Year Home Warranty included. For more information, click here.
List Price: $2,395,000
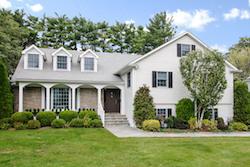 9 Springdale Road, Scarsdale
9 Springdale Road, Scarsdale
Sunday, 10/16, 12:00-2:00pm
Bright and sophisticated, this home has been  lovingly updated with the finest finishes throughout. Conveniently located near the Aspen Road Park, this home with an open floor plan is sure to please. The bathrooms and kitchen have all been updated, new 7" wide plank white oak floors recently installed, new HVAC unit. To learn more, click here.
lovingly updated with the finest finishes throughout. Conveniently located near the Aspen Road Park, this home with an open floor plan is sure to please. The bathrooms and kitchen have all been updated, new 7" wide plank white oak floors recently installed, new HVAC unit. To learn more, click here.
List Price: $1,895,000
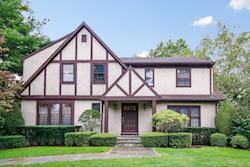 36 Cohawney Road, Scarsdale
36 Cohawney Road, Scarsdale
Sunday 10/16 1:00-3:00pm
Situated in the heart of Fox Meadow, this  custom-built home has been lovingly cared for and maintained by the present owner. This home has beautiful, spacious rooms, large windows and a solid construction. The entry opens to a large Center Hall, the step-down living room is graced with windows at each end. To learn more, click here.
custom-built home has been lovingly cared for and maintained by the present owner. This home has beautiful, spacious rooms, large windows and a solid construction. The entry opens to a large Center Hall, the step-down living room is graced with windows at each end. To learn more, click here.
List Price: $1,695,000
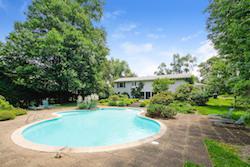 28 Stonewall Lane, Mamaroneck
28 Stonewall Lane, Mamaroneck
Sunday, 10/16, 1:00-3:00pm
Easy living. This sun-filled Quaker Ridge home is  ideally situated on 1.23 magnificent, private acres. The beautiful professionally landscaped property boasts specimen plantings and an in-ground pool and tennis court. It is the perfect venue for both entertaining and relaxation. The ultimate setting for relaxed living. To learn more, click here.
ideally situated on 1.23 magnificent, private acres. The beautiful professionally landscaped property boasts specimen plantings and an in-ground pool and tennis court. It is the perfect venue for both entertaining and relaxation. The ultimate setting for relaxed living. To learn more, click here.
List Price: $1,695,000
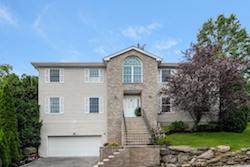 5 Thomas Court, Scarsdale
5 Thomas Court, Scarsdale
Sunday, 10/16, 2:00-4:00pm
Move in ready to this sparkling Colonial. Enter  through a two story, sun-lit foyer with inlaid hardwood floors. A magnificent chef's kitchen with Wolf Turbo fan, huge center island where you can eat or have an informal meal in the breakfast area looking out onto your deck and beautiful private yard. To learn more, click here.
through a two story, sun-lit foyer with inlaid hardwood floors. A magnificent chef's kitchen with Wolf Turbo fan, huge center island where you can eat or have an informal meal in the breakfast area looking out onto your deck and beautiful private yard. To learn more, click here.
List Price: $1,395,000
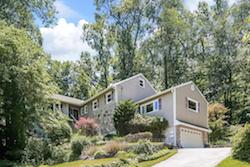 46 Dalewood Drive, Hartsdale
46 Dalewood Drive, Hartsdale
Sunday, 10/16, 2:00-4:00pm
Situated at the end of a cul-de sac and nestled in a very private setting, you will discover this wonderfully spacious and updated home. The renovated chef's kitchen with center island leading to a large breakfast room with stone fireplace is but one of the very inviting areas in this house. Close to shops, transportation. To learn more, click here.
very private setting, you will discover this wonderfully spacious and updated home. The renovated chef's kitchen with center island leading to a large breakfast room with stone fireplace is but one of the very inviting areas in this house. Close to shops, transportation. To learn more, click here.
List Price: $739,000
Village Landlord Rush Wilson to Address the Forum, Imagine Candy to Close: Plus Home Sales and Open Houses
- Details
- Written by: Joanne Wallenstein
- Category: Real Estate
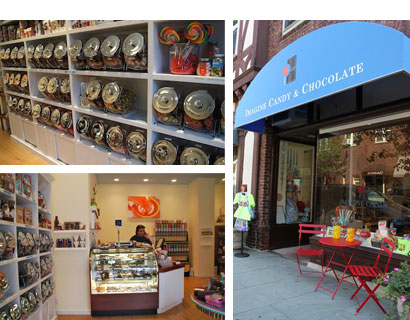 Want to learn more about what's going on with the retailers in Scarsdale Village? Why are there so many empty stores and what can the Village and the landlords do to attract more store openings?
Want to learn more about what's going on with the retailers in Scarsdale Village? Why are there so many empty stores and what can the Village and the landlords do to attract more store openings?
The Scarsdale Forum has invited Rush Wilson, who owns some of the stores downtown, to discuss the "Landlord's View of the Village," on Thursday night October 6 at 7:30 pm in the Scott Room of the Scarsdale Library. Also on the agenda is Mayor Jonathan Mark who will give his "State of the Village" address. The Forum has invited Village Justice John H. Galloway III and retired School Board President Suzanne Seiden as special honorees for the evening.
In other downtown news, Imagine Candy on Harwood Court has announced that they will close their doors on October 15 when their lease is over. In the next few weeks they are selling everything in the store, including candy, chocolate and store fixtures at discounts of 30-60%. In the future, they ask all of their valued customers to visit their website at imaginecandy.com.
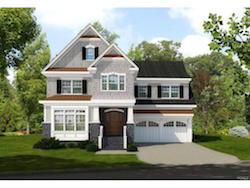 Sales:
Sales:
42 Huntington Avenue
This center hall Colonial in Greenacres is set on .30 acres with room for a pool. There are ten foot ceilings on the first floor. There is a chef's kitchen with a Sub Zero refrigerator, Wolf stove and oven, Bosch dishwasher, stone counters, center island and breakfast room with sliding glass door to a blue-stone patio and gardens. The second level has nine foot ceilings. The master suite has his/her walk-in closets and a marble bathroom. There are also five bedrooms and three marble baths. There are white oak floors throughout.
Sale Price: $2,750,000
Assessed Value: $2,800,000
Taxes: $20,738
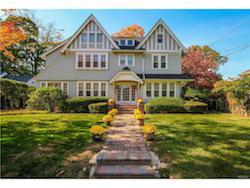 3 Fox Meadow Road
3 Fox Meadow Road
This home has six bedrooms, three and a half bathrooms 3,250 square feet of interior space. The center hall opens to a living room with fireplace and French doors to a sunroom/family room. The dining room accesses an updated eat-in-kitchen with stainless steel appliances, granite counter tops and pantry space. Completing this level is a powder room, mudroom, door to the yard/patio, and access to an attached two-car garage. On the second level, the master bedroom suite features an updated bath, walk-in-closet and separate sitting room/enclosed porch. Across the hall are three additional bedrooms and an updated hall bath. Up a turned staircase is a third floor with an open landing, two additional bedrooms and an updated bath.
Sale Price: $1,254,000
Assessed Value: $1,200,000
Taxes: $33,134
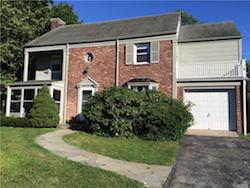 28 Lawrence Road
28 Lawrence Road
This four bedroom, two and a half bath Heathcote center hall brick Colonial has hardwood floors, an enclosed porch off the three exposure living room with wood-burning fireplace, a dining room with bay window and a powder room on the first floor. There are four bedrooms on the second floor including a master bedroom with a master bath en-suite and a walk-in closet.
Sale Price: $975,000
Assessed Value: $950,000
Taxes: $19,866
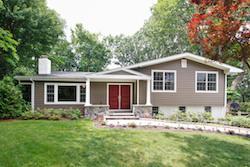 Edgemont:
Edgemont:
5 Eaton Lane
This renovated home has a custom kitchen with top of the line appliances, ceaserstone countertops and a breakfast island. There is an open dining room and living room with a stacked stone fireplace. There are three bedrooms with two full baths on the second level. The lower level has a family room with sliders to the backyard and a heated pool. There is also a guest room and a full bath. The basement is also finished with a playroom, custom carpet and built- ins. Other updates include a new hot water tank and air conditioner compressor. In 2013, all the windows were replaced as well as the roof, furnace, siding, windows and doors.
Sale Price: $1,210,000
Taxes: $28,553
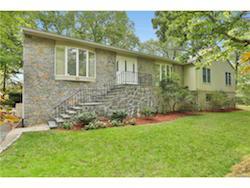 50 Tamarack Trail
50 Tamarack Trail
This Edgemont contemporary features high ceilings, skylights, a double sided stone clad fireplace, a thirty seven foot long deck, central air conditioning, an eat-in kitchen with granite counters, a connecting family room, a formal dining room, and a master bedroom with a renovated en-suite bath with double sinks, a glass encased shower and a soaking tub. There are three more bedrooms. The lower level has a great room and a separate work or workout space with high ceilings. There is also a full bath, a cedar lined storage closet and a laundry room.
Sale Price: $1,179,000
Taxes: $32,000
 Featured Listings:
Featured Listings:
28 Stonewall Lane, Mamaroneck
Easy living. This sun-filled Quaker Ridge home is  ideally situated on 1.23 magnificent, private acres. The beautiful professionally landscaped property boasts specimen plantings and an in-ground pool and tennis court. It is the perfect venue for both entertaining and relaxation. Highlights of the residence include a master bedroom suite, two fireplaces, skylights, multiple windows, plenty of storage, a formal dining room with a vaulted ceiling, a modern kitchen with a separate breakfast area and a walk-out lower level family room with access to the yard. 2011 propane powered generator. Free bus to the elementary, middle and high school. The ultimate setting for relaxed living. For more information, click here.
ideally situated on 1.23 magnificent, private acres. The beautiful professionally landscaped property boasts specimen plantings and an in-ground pool and tennis court. It is the perfect venue for both entertaining and relaxation. Highlights of the residence include a master bedroom suite, two fireplaces, skylights, multiple windows, plenty of storage, a formal dining room with a vaulted ceiling, a modern kitchen with a separate breakfast area and a walk-out lower level family room with access to the yard. 2011 propane powered generator. Free bus to the elementary, middle and high school. The ultimate setting for relaxed living. For more information, click here.
List Price: $1,695,000
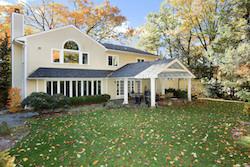 110 Round Hill Road, Scarsdale
110 Round Hill Road, Scarsdale
This finely renovated Edgemont Colonial offers  optimum privacy on .60 acre with a heated, salt water pool, yet is just minutes to the Scarsdale train station, schools and town. Features include an oversized cook's kitchen with professional appliances, two granite islands and French doors to a covered patio perfect for indoor/outdoor entertaining. There is a spacious family room off the kitchen, a formal dining room and living room with fireplace and windows overlooking the professionally landscaped yard with specimen plantings. A renovated powder room completes the first floor. Up a few steps: two amply sized bedrooms, a full bath and convenient laundry area. The top level features a spacious master bedroom with a vaulted ceiling, Palladian window overlooking the private garden, walk-in closet and exercise room. A handsomely renovated limestone bath and an office/bedroom complete the level. The lower level has a walk-out office, finished room, full bath and access to a two car garage. For more information, click here.
optimum privacy on .60 acre with a heated, salt water pool, yet is just minutes to the Scarsdale train station, schools and town. Features include an oversized cook's kitchen with professional appliances, two granite islands and French doors to a covered patio perfect for indoor/outdoor entertaining. There is a spacious family room off the kitchen, a formal dining room and living room with fireplace and windows overlooking the professionally landscaped yard with specimen plantings. A renovated powder room completes the first floor. Up a few steps: two amply sized bedrooms, a full bath and convenient laundry area. The top level features a spacious master bedroom with a vaulted ceiling, Palladian window overlooking the private garden, walk-in closet and exercise room. A handsomely renovated limestone bath and an office/bedroom complete the level. The lower level has a walk-out office, finished room, full bath and access to a two car garage. For more information, click here.
List Price: $2,195,000
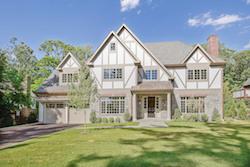 Open Houses:
Open Houses:
29 Fairview Road, Scarsdale
Sunday, 10/9/16 1-3pm
Stunning new construction on a gorgeous level half acre in Greenacres with room for a pool. This  breathtaking stucco, stone and brick Tudor opens onto 7105 square feet of state-of-the-art living with 10 foot ceilings on the first floor and 9 foot ceilings on the second and lower levels. Includes five-six bedrooms, four full and two half baths. Grand custom designed kitchen with Center Island, stainless appliances including 4' Wolf stove is open to family room with fireplace. The charming breakfast area opens onto an inviting raised deck. The first floor library has a coffered ceiling and built-ins. Second floor features include master bedroom with tray ceiling, his/hers walk-in closets, sumptuous bath, three additional large, en-suite bedrooms and baths, playroom and conveniently located laundry room. Finished walk-out lower level includes 1975 square feet with bedroom/bath, media room, exercise room, playroom. 5-zone hydro air system, gorgeous hardwood floors. Per builders plans, square footage is 7105 including lower level. For more information, click here.
breathtaking stucco, stone and brick Tudor opens onto 7105 square feet of state-of-the-art living with 10 foot ceilings on the first floor and 9 foot ceilings on the second and lower levels. Includes five-six bedrooms, four full and two half baths. Grand custom designed kitchen with Center Island, stainless appliances including 4' Wolf stove is open to family room with fireplace. The charming breakfast area opens onto an inviting raised deck. The first floor library has a coffered ceiling and built-ins. Second floor features include master bedroom with tray ceiling, his/hers walk-in closets, sumptuous bath, three additional large, en-suite bedrooms and baths, playroom and conveniently located laundry room. Finished walk-out lower level includes 1975 square feet with bedroom/bath, media room, exercise room, playroom. 5-zone hydro air system, gorgeous hardwood floors. Per builders plans, square footage is 7105 including lower level. For more information, click here.
List Price: $3,575,000

Sunday, 10/9/16, 1-3pm
Great price, great opportunity on this grand Murray Hill estate. One year home warranty included. Walk to High School and Library; 5 minute drive to Village. Gracious entrance hall, formal grand sized living room with fireplace, formal dining room. Library with wet bar. Custom Chef's kitchen with all high end appliances and Granite counters. Six bedrooms, six full and two half baths. Master bedroom suite with his and her spa bath and rainfall shower, fireplace, dressing room, walk in closet, office/sitting room. High ceilings, distinctive period details and abundant windows throughout. Convenience of Elevator and two sets of back stairs. Living room, dining room and library lead to deck for ideal flow for entertaining. Two car attached garage. Five zone heating and 3 zone air ![]() conditioning. Beautifully landscaped .7 acres with private fenced-in yard, salt water, self-cleaning, heated Gunite pool, professional putting green and expansive double tiered deck. Great opportunity to live in highly desired Murray Hill. For more information, click here.
conditioning. Beautifully landscaped .7 acres with private fenced-in yard, salt water, self-cleaning, heated Gunite pool, professional putting green and expansive double tiered deck. Great opportunity to live in highly desired Murray Hill. For more information, click here.
List Price: $2,395,000
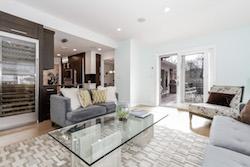 42 Penny Lane, Scarsdale
42 Penny Lane, Scarsdale
Sunday, 10/9/16, 1-2:30pm
Sleek, cool, open floor plan, gorgeous property. Newly renovated with a two-story addition. Amazing features: high-end kitchen with top-of-the line appliances, two family rooms for relaxing and entertaining, state-of-the-art media room with special screening wall and whole house built-in sound system (inside/out). All new: windows, roof, cedar shingles, garage doors, driveway, master bath, bamboo floors in the lower level, built-in SubZero wine fridge. Lower level with bedrooms and full bath is great for guests and extended family. Close to school and commuter bus to train. Note: lower assessment for 2016 based on information from the town. House is ready for you to move in this autumn! For more information, click here.
features: high-end kitchen with top-of-the line appliances, two family rooms for relaxing and entertaining, state-of-the-art media room with special screening wall and whole house built-in sound system (inside/out). All new: windows, roof, cedar shingles, garage doors, driveway, master bath, bamboo floors in the lower level, built-in SubZero wine fridge. Lower level with bedrooms and full bath is great for guests and extended family. Close to school and commuter bus to train. Note: lower assessment for 2016 based on information from the town. House is ready for you to move in this autumn! For more information, click here.
List Price: $1,199,000
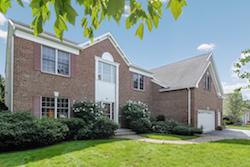 10 Tournament Drive, White Plains
10 Tournament Drive, White Plains
Sunday, 10/9/16, 2-4pm
Entertain to your heart's delight in this pristine Center Hall Colonial built by Toll Brothers with many extras  and recent updates! New solar panels, new AC, new roofing, new deck, new generator and two new baths are just some of the major improvements made over the last two years. Sun-drenched, spacious with excellent flow, this home boasts high ceilings, an elegant marble entry, gourmet eat in kitchen that opens to family room, with granite counters, Viking 6-burner range, double ovens, Sub Zero refrigerator with direct access to expansive deck and private level yard with mature plantings. A rare find, the oversized three car garage with high ceilings fits large vehicles in addition to providing abundant storage and workshop space. On everyone's wish list: a first floor bedroom/office with its own full bath is perfect to accommodate guests. You will find an additional renovated 2000 square feet in the lower level with loads of storage and expansive open areas for multiple uses. For more information, click here.
and recent updates! New solar panels, new AC, new roofing, new deck, new generator and two new baths are just some of the major improvements made over the last two years. Sun-drenched, spacious with excellent flow, this home boasts high ceilings, an elegant marble entry, gourmet eat in kitchen that opens to family room, with granite counters, Viking 6-burner range, double ovens, Sub Zero refrigerator with direct access to expansive deck and private level yard with mature plantings. A rare find, the oversized three car garage with high ceilings fits large vehicles in addition to providing abundant storage and workshop space. On everyone's wish list: a first floor bedroom/office with its own full bath is perfect to accommodate guests. You will find an additional renovated 2000 square feet in the lower level with loads of storage and expansive open areas for multiple uses. For more information, click here.
List price: $1,485,000
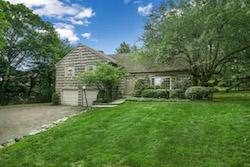 1170 Old White Plains Road, Mamaroneck
1170 Old White Plains Road, Mamaroneck
Sunday, 10/9/16, 2-4pm
Great value in Scarsdale school district with low taxes. Spacious layout features open flow for everyday living and gracious entertaining on .47 acre. Elegant living room features crown molding and wood-burning fireplace. Formal dining room with French doors leading to large flagstone patio. Sunny eat-in-kitchen with island and seating overlooking rear level yard. Comfortable family room with ![]() fireplace and built-ins. Large 4th bedroom features skylight and en suite full bath. School bus stops at driveway for all Scarsdale public schools. Estimated taxes do not include STAR exemption of $1293. For more information, click here.
fireplace and built-ins. Large 4th bedroom features skylight and en suite full bath. School bus stops at driveway for all Scarsdale public schools. Estimated taxes do not include STAR exemption of $1293. For more information, click here.
List Price: $949,000
September 2016 Sales
- Details
- Category: Real Estate
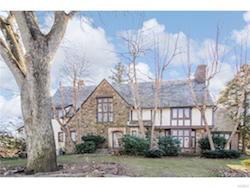 Some beautiful homes changed hands this week. Check out these home sales along with their assessed values in the 2016 revaluation:
Some beautiful homes changed hands this week. Check out these home sales along with their assessed values in the 2016 revaluation:
Sales: 44 Wayside Lane
This Fox Meadow 1924 Tudor has arched doorways, a beamed ceiling in the living room, an oak paneled formal dining room, leaded glass windows, iron work, a library, oak floors, and French doors leading out to the gardens. There is radiant heat in the restored sun room and master bath, Cat 5 wiring, five zone heating, two zone air conditioning, some new windows, a restored powder room and one en-suite bathroom. The house sits on 0.56 acre of landscaped property, including perennial and annual gardens and raised vegetable gardens.
Sale Price: $2,050,000
Assessed Value: $1,850,000
Taxes: $38,642
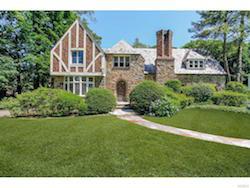 14 Paddington Road
14 Paddington Road
Stone, brick and stucco Tudor manor house with a slate roof on a level .41 acre in Fox Meadow has a through center hall leading to a step-down living room with a fireplace and a nine foot barrel ceiling, adjoining a library/family room, a formal dining room and a kitchen with a Garland range/oven, a family dining area and desk center. There are sliding doors to a flagstone patio across the back of the house, which is also reached from the center hall and library. There are six bedrooms, including four on the second floor with three baths. There are two more bedrooms and a bath, accessed from the kitchen. There are also two powder rooms, leaded windows, oak floors, barrel ceilings and open doorways on the first level.
Sale Price: $1,590,000
Assessed Value: $1,675,000
Taxes: $40,791
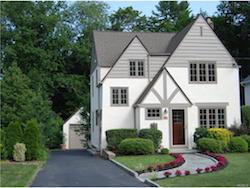 254 Madison Road
254 Madison Road
This Edgewood Tudor offers four bedrooms, two and a half baths, hardwood floors throughout, central air conditioning, a living room with fireplace, a den with a skylight and ceiling fan, an eat-in kitchen with a side door to the driveway, sliding glass doors to the deck with a gas barbecue grill, a new garage door, Marvin windows, a recently painted exterior and most of the interior rooms, and a lower level with a laundry room and storage.
Sale Price: $1,015,000
Assessed Value: $800,000
Taxes: $17,017
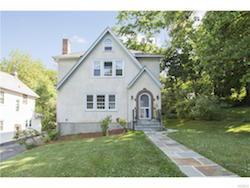 143 Lee Road
143 Lee Road
Tudor home in the Edgewood elementary school area with a new front walk way and freshly painted exterior trim. The traditional layout includes a living room, dining room, den/office, kitchen, powder room and mud room area by the back door. Upstairs are three bedrooms, one en suite master and two family bedrooms and a hall bath. There is a walk-up attic and an unfinished basement.
Sale Price: $824,500
Assessed Value: $625,000
Taxes: $18,833
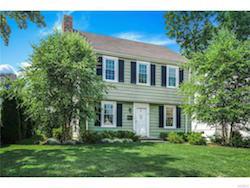 167 Bradley Road
167 Bradley Road
This updated three bedroom Colonial has a renovated eat-in-kitchen and baths, and hardwood floors throughout.
Sale Price: $815,000
Assessed Value: $800,000
Taxes: $15,061
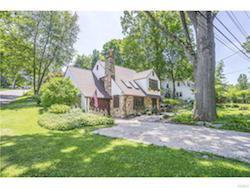 116 Potter Road
116 Potter Road
Tudor home with stucco exterior decorated with a unique brick and stone façade. The kitchen offers wood cabinetry, soapstone counters, subzero refrigerator, gas range and a walk in pantry with a laundry station. There is a dining room with floor to ceiling windows, a living room with a wood burning fireplace, vaulted ceilings, and two skylights. The second level offers three bedrooms and a marble hall bath. The master bedroom has a half bath, and there is a home office with access to the yard, and bonus loft space. Additional features include custom closets, custom woodwork and Pella windows.
Sale Price: $801,185
Assessed Value: $825,000
Taxes: $15,560
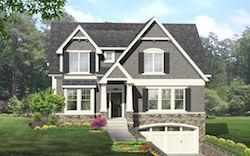 Edgemont:
Edgemont:
28 Mount Joy Avenue
This newly finished center hall colonial in Edgemont features nine foot ceilings, a living room, dining room, powder room, and an eat-in kitchen with center island, open to the family room with fireplace, with sliding doors to the deck and private level yard. The second floor has a master bedroom with a tray ceiling, a master bath, three additional bedrooms, and two hall baths. The lower level has a bedroom, bath, playroom, laundry room, mechanical room, and a mud-room with access to the two-car garage.
Sale Price: $1,525,000
Taxes: TBD
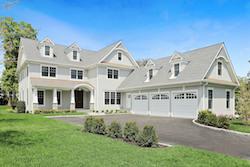 Featured Listings:
Featured Listings:
17 Gatehouse Road, Scarsdale
A stunning residence offering a grand scale while  maintaining the intimacy that is the hallmark of a design and construction team which delivers elevations and floor plans that are exquisite, original and perfectly executed. Nothing will be spared in this 7,367 square foot, seven bedrooms and eight baths (seven full) home. The flow of the home will be evident inside and outside where a front courtyard will provide a dramatic approach. Features will include: high ceilings (ten and nine foot), the finest millwork, state-of-design finishes, and an abundance of light from endless windows and doors insuring constant interaction with the surroundings including a gorgeous backyard. Additional features will include: cedar shingle, bluestone porch, flagstone walkway, mahogany deck, three carriage-style garage doors, coffered and cathedral ceilings, custom trim, top-of-the-line cabinetry, appliances and stone selections, rich oak staircase and floors, and much, much more. The first of three exciting new homes. For more information, click here.
maintaining the intimacy that is the hallmark of a design and construction team which delivers elevations and floor plans that are exquisite, original and perfectly executed. Nothing will be spared in this 7,367 square foot, seven bedrooms and eight baths (seven full) home. The flow of the home will be evident inside and outside where a front courtyard will provide a dramatic approach. Features will include: high ceilings (ten and nine foot), the finest millwork, state-of-design finishes, and an abundance of light from endless windows and doors insuring constant interaction with the surroundings including a gorgeous backyard. Additional features will include: cedar shingle, bluestone porch, flagstone walkway, mahogany deck, three carriage-style garage doors, coffered and cathedral ceilings, custom trim, top-of-the-line cabinetry, appliances and stone selections, rich oak staircase and floors, and much, much more. The first of three exciting new homes. For more information, click here.
List price: $3,495,000
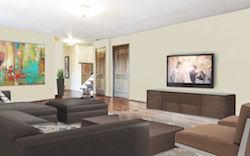 66 Lynwood Road, Scarsdale
66 Lynwood Road, Scarsdale
Expanded ranch, steps to train. Photos digitally  enhanced to show possibilities. Pretty view of Scarsdale Village and just steps to the Scarsdale train, village, as well as close to the elementary school. Privacy, lots of possibilities here, Edgemont Schools. Fall in love with this home. Amenities include large rooms, central air, and electronic air filtering system, new washer and dryer, freshly painted. The floors were all refinished. Don't miss this great home! Priced to sell. For more information, click here.
enhanced to show possibilities. Pretty view of Scarsdale Village and just steps to the Scarsdale train, village, as well as close to the elementary school. Privacy, lots of possibilities here, Edgemont Schools. Fall in love with this home. Amenities include large rooms, central air, and electronic air filtering system, new washer and dryer, freshly painted. The floors were all refinished. Don't miss this great home! Priced to sell. For more information, click here.
List Price: $749,000

8 Murray Hill Road, Scarsdale
Sunday, 10/2/16, 12:00-2:00pm
Great price, great opportunity: Grand Murray Hill Estate. Fully updated with five zone heating, three zone central AC. Expansive six bedrooms, six full and two half baths with high ceilings, distinctive period details, abundant windows. Walk to High School, Library, Village. Many updates include custom kitchen with Sub Zero/Viking/ Bosch appliances, granite countertops, digital microwave drawer, two zone wine/beverage refrigerator. Master bedroom wing has his and her baths, fireplace, dressing room for her, walk in closet for him, office/sitting room. Convenience of elevator and two sets of back stairs. Living room, dining room and library lead to deck for ideal entertaining. Two car attached garage. Professionally landscaped .7 acres with private fenced-in yard, sprinkler system, salt water, self-cleaning, ![]() heated gunite pool, professional putting green, expansive double tiered deck. Great opportunity to live in highly desired Murray Hill. The 2017 taxes are estimated at $53,000 based on new assessment. One Year Home Warranty included. For more information, click here.
heated gunite pool, professional putting green, expansive double tiered deck. Great opportunity to live in highly desired Murray Hill. The 2017 taxes are estimated at $53,000 based on new assessment. One Year Home Warranty included. For more information, click here.
List Price: $2,395,000








