BAR and CHP To Consider Demolitions and New Homes
- Details
- Written by: Joanne Wallenstein
- Category: Real Estate
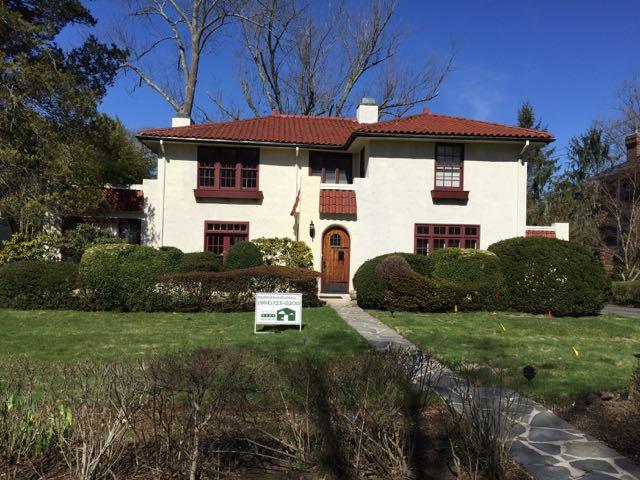 The Board of Architectural Review has a full agenda for Monday night April 4. Among the new houses for consideration is a home to replace this Mediterranean at 23 Shawnee Road. Applications for new homes have also been filed for 96 Morris Lane, 19 Tunstall Road, 31 Murray Hill Road and 7 Meadow Road.
The Board of Architectural Review has a full agenda for Monday night April 4. Among the new houses for consideration is a home to replace this Mediterranean at 23 Shawnee Road. Applications for new homes have also been filed for 96 Morris Lane, 19 Tunstall Road, 31 Murray Hill Road and 7 Meadow Road.
The Committee for Historic Preservation will meet on Tuesday April 19 and consider applications to demolish 117 Brown Road, built in 1913 and 1 Rural Drive, built in 1966.
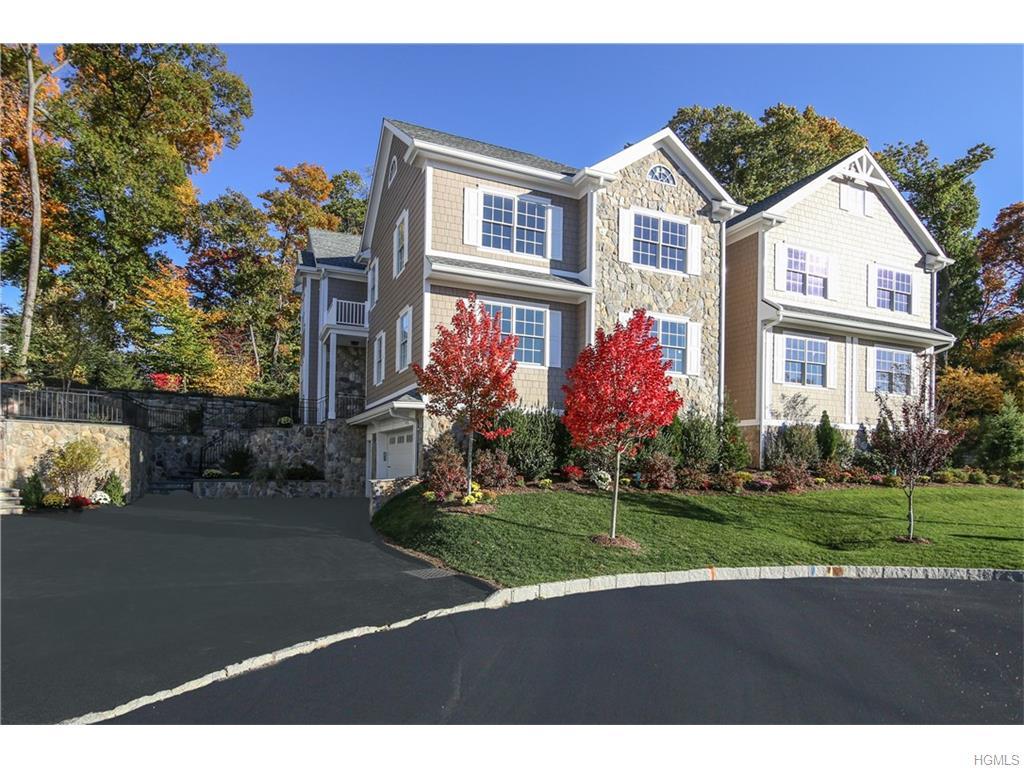 Sales:
Sales:
14 Manor Lane
New construction in the heart of Scarsdale at Heathcote Manor, an enclave of single family homes sharing a private cul-de-sac in Heathcote. There is a foyer and a formal living and dining room, kitchen/breakfast area/family room with gas fireplace and French doors to a yard and patio. A powder room and study (or fifth bedroom) complete the first floor. The second floor features a master bedroom with gas fireplace, master bath and two walk-in closets, three more bedrooms, two full baths and a study/computer area. The lower level contains a recreation room, media room/gym, laundry room, full bath and two car garage. Elevator optional.
Sale Price: $1,650,000
Taxes: TBD
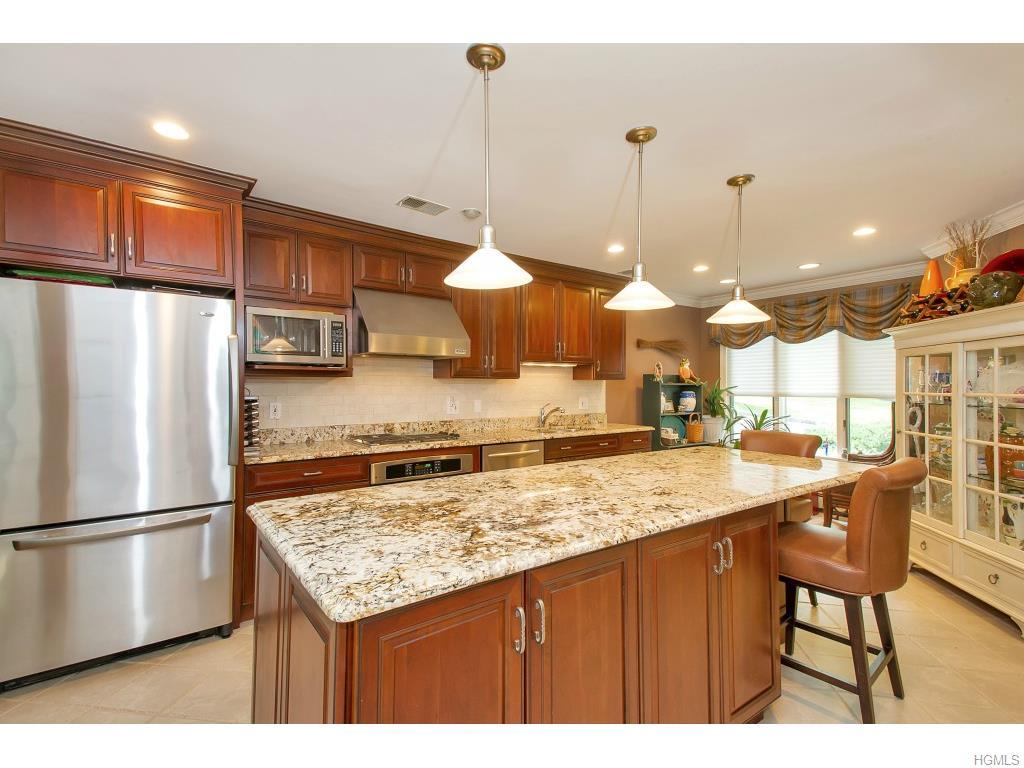 9 Evon Court
9 Evon Court
This detached single family townhouse has all the exterior maintenance done by HOA. The gourmet eat-in kitchen features cherry cabinets, granite counters, stainless steel appliances and a center island. Sliding glass doors lead to the first of two patios. The living/dining area features a fireplace with custom mantle and doors to the second patio. A first floor bedroom/den, laundry room and garage with built-in storage closets complete the first floor. The second level has a center loft area large enough for an office. The master bedroom has an en suite marble bath and abundant closet space. The second bedroom with a huge walk-in closet and hall bath completes the second floor. There are two full attics and three walk-in closets.
Sale Price: $900,000
Taxes: $18,420
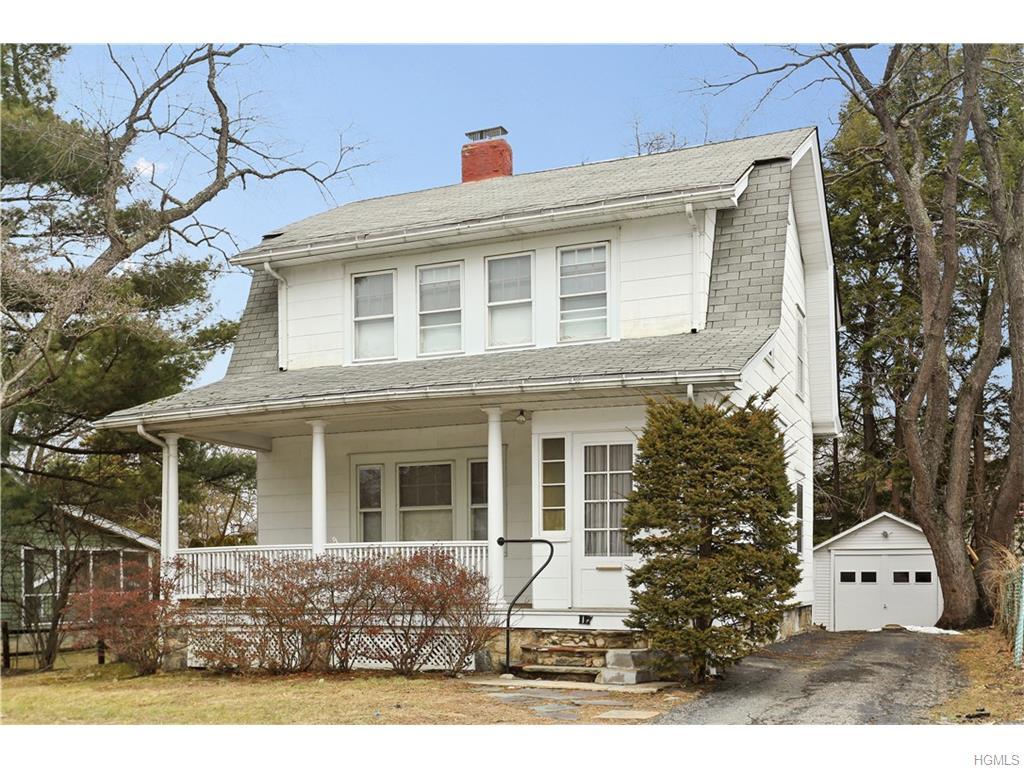 117 Brown Road
117 Brown Road
This vintage colonial is situated on .16 acres.
Sale Price: $695,000
Taxes: $14,851
Featured Listings:
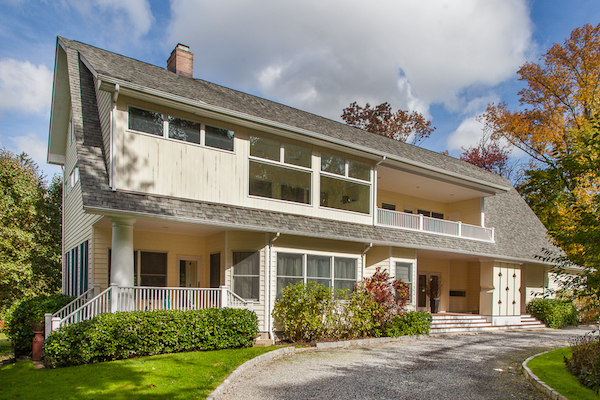 17 Eton Road, Scarsdale
17 Eton Road, Scarsdale
Enjoy a vacation lifestyle in the prestigious estates area of Scarsdale! This fully renovated, bright loft like home was custom built and designed with oversized windows and soaring ceilings giving it a very open and airy feel. Located on a spectacular 1.26 acre of expansive property, this home features a grand circular driveway, pool and tennis court, surrounded by luscious landscaping. Incredible home for entertaining with huge updated eat-in-kitchen and breakfast area that opens into a family room with radiant heated floors. The living room and ![]() sunroom overlook the gorgeous property with French doors to an oversized deck. Enjoy luxury living in the spacious master suite with a huge walk in closet/dressing room, spa like bath and balcony. There are 3 additional bedrooms all en suite. The 3rd floor is finished with high ceilings, lots of light, a professional quality gym and the potential for two additional bedrooms or a bedroom and office/playroom plus a bath. The lower level is truly resort like with a walk out playroom, changing rooms, full bath, partial kitchen and an amazing game room. There is also a three-car garage that enters into a mudroom on the first floor and two laundry areas, and a full recovery hot water tank. A unique opportunity to enjoy the luxury and style of the Hamptons and Soho in the world-renown Scarsdale school district. Short commute to Manhattan and Greenwich. True paradise. For more information, click here.
sunroom overlook the gorgeous property with French doors to an oversized deck. Enjoy luxury living in the spacious master suite with a huge walk in closet/dressing room, spa like bath and balcony. There are 3 additional bedrooms all en suite. The 3rd floor is finished with high ceilings, lots of light, a professional quality gym and the potential for two additional bedrooms or a bedroom and office/playroom plus a bath. The lower level is truly resort like with a walk out playroom, changing rooms, full bath, partial kitchen and an amazing game room. There is also a three-car garage that enters into a mudroom on the first floor and two laundry areas, and a full recovery hot water tank. A unique opportunity to enjoy the luxury and style of the Hamptons and Soho in the world-renown Scarsdale school district. Short commute to Manhattan and Greenwich. True paradise. For more information, click here.
List Price: $3,998,000
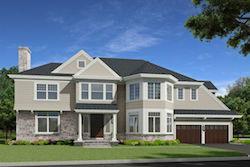 2 Harvest Drive, Scarsdale
2 Harvest Drive, Scarsdale
Exquisite custom home to be built with exceptional architectural details and ideal floor plan in convenient location. Grand two story entry hall with formal living room with fireplace, dining room, Huge eat-in-kitchen with breakfast area and family room with french doors to patio. There is also a mudroom and access to two car garage from first floor. The master bedroom suite has his and her walk in ![]() closets, there are 4 additional bedrooms all with their own en suite bathrooms. The laundry room is also on the second floor. The lower level is an additional 1966 square feet that will be finished and customized with potential for a playroom, gym, office bedroom, and a full bath. This is an opportunity to work with a local builder who lives in the community and will work with a potential buyer on every detail of customizing this home in an ideal location. For more information, click here.
closets, there are 4 additional bedrooms all with their own en suite bathrooms. The laundry room is also on the second floor. The lower level is an additional 1966 square feet that will be finished and customized with potential for a playroom, gym, office bedroom, and a full bath. This is an opportunity to work with a local builder who lives in the community and will work with a potential buyer on every detail of customizing this home in an ideal location. For more information, click here.
List Price: $2,995,000
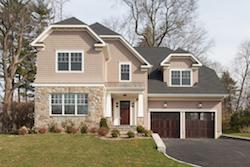 22 Montrose Road, Scarsdale
22 Montrose Road, Scarsdale
This home is to be built by local experienced builder on one of the most charming blocks in Greenacres. The open floor plan is ideal for entertaining and easy living. A classic covered entry opens into foyer with views of backyard. There is a study with French doors and the Living Room, Dining Room all connect to the Grand ![]() Family Room with fireplace and open Kitchen with huge center island and breakfast area. The 2-car garage enters into a mudroom outfitted with cubbies and back staircase. The Master Suite on 2nd floor has tray ceilings and his and her Walk-In-Closets, a sitting area and oversized Master Bathroom. There are 3 additional Family Bedrooms, one with Jack and Jill bathroom and one with en suite. A laundry room completes the ideal 2nd floor layout. The lower level will be fully finished with bedroom and full bath and playroom/ gym. Nine foot ceilings on 1st and 2nd floors and custom millwork throughout. This is a great opportunity to design your own finishes in this architecturally charming yet modern home. For more information, click here.
Family Room with fireplace and open Kitchen with huge center island and breakfast area. The 2-car garage enters into a mudroom outfitted with cubbies and back staircase. The Master Suite on 2nd floor has tray ceilings and his and her Walk-In-Closets, a sitting area and oversized Master Bathroom. There are 3 additional Family Bedrooms, one with Jack and Jill bathroom and one with en suite. A laundry room completes the ideal 2nd floor layout. The lower level will be fully finished with bedroom and full bath and playroom/ gym. Nine foot ceilings on 1st and 2nd floors and custom millwork throughout. This is a great opportunity to design your own finishes in this architecturally charming yet modern home. For more information, click here.
List Price: $2,799,000
Collet six bedroom, four bathroom, two powder room stone center hall
Colonial of incomparable beauty, quality and size with classic proportions, generously scaled rooms and exquisite architectural details.
Features: 9' ceilings on first and second floors, three fireplaces, grand cook's kitchen with large center island, dining area and laundry room, cedar closets in bedrooms, private .39 acres, and large two car garage. Additional 722 square feet in lower level's finished walk-out playroom with fireplace. 2016 updates: New energy efficient windows on first and second floors, refinished oak floors, freshly painted interior, with new appliances: refrigerator, dishwasher and microwave. Premier Fox Meadow location; easy walk to school, train, library, shops and restaurants. One of a kind. For more information, click here.
List Price: $2,675,000
Often admired country Colonial in the heart of coveted Fox Meadow. Steps from the elementary school and convenient to high school, train, shops, parkway and bus. This expansive home combines classic charm and ample living space with a great, modern flow that is perfect for entertaining. Distinctive first floor features include numerous architectural windows, a sun room with arched doors, an oversized dining room and a beautifully renovated kitchen/family room overlooking a large slate patio and spacious yard. Upstairs, the master bedroom suite has a separate dressing area with light filled bath and three more bedrooms ringed around a sun drenched landing with floating staircase. Up another flight, you'll find two more bedrooms and a bath. This home has been lovingly updated, maintained and joyously lived in for many years, and is in search of a new owner who wishes to do the same! For more information, click here.
List Price: $2,495,000
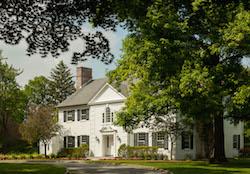 Open Houses:
Open Houses:
10 Morris Lane, Scarsdale
Sunday, April 3rd, 1-3pm
The house that everyone 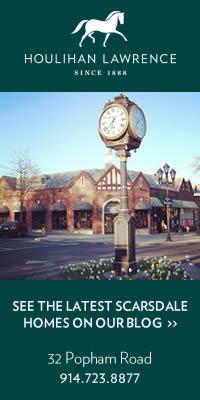 admires from afar. Set on almost 2 glorious acres, a truly spectacular property; one of only a few houses in town to have both a pool and tennis court. This quintessential Scarsdale home combines gracious family living with one of the most coveted locations. This freshly renovated majestic estate is located on a premier block in Scarsdale. The house boasts 9' ceilings, elegant finishes and quality appointments, including hardwood floors, arched doorways and walls of wainscoting creating an aura of grace and elegance. The gourmet kitchen features all new Stainless Steel appliances and a breakfast area that opens to the patio. The floor plan is ideal for everyday living and entertaining. A fabulous Gunite pool and adjacent tennis court enhance the luxury lifestyle. Close to shopping, schools and train. A true value for today's discerning buyer. For more information, click here.
admires from afar. Set on almost 2 glorious acres, a truly spectacular property; one of only a few houses in town to have both a pool and tennis court. This quintessential Scarsdale home combines gracious family living with one of the most coveted locations. This freshly renovated majestic estate is located on a premier block in Scarsdale. The house boasts 9' ceilings, elegant finishes and quality appointments, including hardwood floors, arched doorways and walls of wainscoting creating an aura of grace and elegance. The gourmet kitchen features all new Stainless Steel appliances and a breakfast area that opens to the patio. The floor plan is ideal for everyday living and entertaining. A fabulous Gunite pool and adjacent tennis court enhance the luxury lifestyle. Close to shopping, schools and train. A true value for today's discerning buyer. For more information, click here.
List Price: $3,900,000
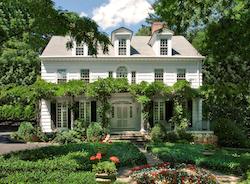 8 Sharon Lane, Scarsdale
8 Sharon Lane, Scarsdale
Sunday, April 3rd, 2-4pm
Third largest undivided property in Fox Meadow!  Complete with every modern amenity, a home of refined elegance, this 18th Century treasure asserts its grandeur at the front door! This home's many features include 6,000 square feet occupying four stories. The romantic wrap-around porch and grand entry hall lead to all first floor rooms. Floor-to-ceiling raised paneling, arched doorways and dramatic second floor landing are just a few of the remarkable architectural details. This versatile living space includes five bedrooms and gracious entertaining space. There is also a two-story carriage house (1600 square feet) with soaring ceilings and oversized windows. A perfect escape for tranquil solitude. This home is indisputably complete and enchanting to lovers of old and new! For more information, click here.
Complete with every modern amenity, a home of refined elegance, this 18th Century treasure asserts its grandeur at the front door! This home's many features include 6,000 square feet occupying four stories. The romantic wrap-around porch and grand entry hall lead to all first floor rooms. Floor-to-ceiling raised paneling, arched doorways and dramatic second floor landing are just a few of the remarkable architectural details. This versatile living space includes five bedrooms and gracious entertaining space. There is also a two-story carriage house (1600 square feet) with soaring ceilings and oversized windows. A perfect escape for tranquil solitude. This home is indisputably complete and enchanting to lovers of old and new! For more information, click here.
List Price: $2,385,000
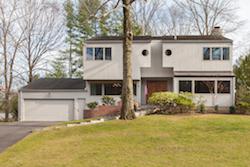 32 Kent Road, Scarsdale
32 Kent Road, Scarsdale
Saturday, April 2nd, 2:00-4:00pm
Sunday, April 3rd, 1:00-4:00pm
Luxury, location and light! Bright Soho loft like 5 bedroom home in an ideal Scarsdale location. Walk to train, school, shops, playground and more! This stylishly renovated home was professionally designed with custom oversized windows, soaring ceilings and many skylights. Enjoy the spacious entry foyer with custom wood double doors, family and living rooms with 2-sided fireplace and custom Jerusalem gold stone, custom mahogany frosted glass French doors and built-ins, renovated eat-in-kitchen with custom cabinetry and ![]() top-of-the-line stainless steel appliances, butler's pantry and dining room. Refinished hardwood floors and recessed lights. 1st Floor bedroom and full bath (1/2 level lower) with separate entrance. The 2nd floor boasts a very expansive landing with skylights, an amazing Master Bedroom Suite, with updated full bath, private balcony, sitting area and walk-in closets. There are three additional bedrooms on 2nd floor, with renovated hall bath and en-suite bath. A rare chance to own a renovated modern-day home in Fox Meadow! For more information, click here.
top-of-the-line stainless steel appliances, butler's pantry and dining room. Refinished hardwood floors and recessed lights. 1st Floor bedroom and full bath (1/2 level lower) with separate entrance. The 2nd floor boasts a very expansive landing with skylights, an amazing Master Bedroom Suite, with updated full bath, private balcony, sitting area and walk-in closets. There are three additional bedrooms on 2nd floor, with renovated hall bath and en-suite bath. A rare chance to own a renovated modern-day home in Fox Meadow! For more information, click here.
List Price: $1,898,000
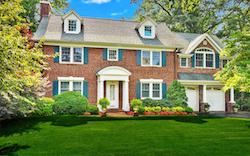 56 Carthage Road, Scarsdale
56 Carthage Road, Scarsdale
Sunday, April 3rd, 1-4pm
Heathcote elegance. Classic proportions and  exquisite architectural details abound throughout this sun-filled four bedroom, 3.5 bath center hall Georgian Colonial in Heathcote. First floor features formal dining, living room with fireplace, stylish new kitchen with granite counters, stainless steel appliances, new cabinets. Continue to the breakfast and family room with 2 skylights, 2 bay windows overlooking beautifully landscaped, fenced-in backyard. Adjacent mudroom with side entrance. Porch, patio for summer enjoyment. Second floor has en-suite master bedroom; large second family room (original master); 2 additional bedrooms, 2 more baths. Hardwood floors throughout. Huge walk-in-closets. Third level offers a guest studio/4th bedroom, separate lounge/TV room with 2 windows and 2 skylights. Full basement with versatile space for recreation, gym, additional storage. Move right in to enjoy the warmth of your beautiful home. Elegant, convenient, stunning describe this magnificent home. For more information, click here.
exquisite architectural details abound throughout this sun-filled four bedroom, 3.5 bath center hall Georgian Colonial in Heathcote. First floor features formal dining, living room with fireplace, stylish new kitchen with granite counters, stainless steel appliances, new cabinets. Continue to the breakfast and family room with 2 skylights, 2 bay windows overlooking beautifully landscaped, fenced-in backyard. Adjacent mudroom with side entrance. Porch, patio for summer enjoyment. Second floor has en-suite master bedroom; large second family room (original master); 2 additional bedrooms, 2 more baths. Hardwood floors throughout. Huge walk-in-closets. Third level offers a guest studio/4th bedroom, separate lounge/TV room with 2 windows and 2 skylights. Full basement with versatile space for recreation, gym, additional storage. Move right in to enjoy the warmth of your beautiful home. Elegant, convenient, stunning describe this magnificent home. For more information, click here.
List Price: $1,640,000
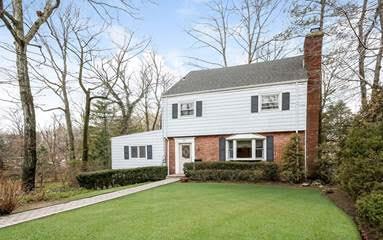 114 Ferndale Road, Scarsdale PO, Edgemont
114 Ferndale Road, Scarsdale PO, Edgemont
Sunday, April 3rd, 1-2:30pm
Perfect move-in condition Colonial at the end of a  cul-de-sac with great yard for entertaining and relaxing. Only one block to school and commuter bus to train. Private master suite with vaulted ceiling, oversized walk-in closet and renovated bath. Many updates including brand new hall bath with double sinks, refinished floors and new stairs, new recessed lighting, new hot water heater, freshly painted, new roof, renovated powder room, many new windows, central air. Propane tank for gas stove. Plans for garage (one option but there are other possibilities). Square footage includes two finished rooms in lower level (340 square feet). For more information, click here.
cul-de-sac with great yard for entertaining and relaxing. Only one block to school and commuter bus to train. Private master suite with vaulted ceiling, oversized walk-in closet and renovated bath. Many updates including brand new hall bath with double sinks, refinished floors and new stairs, new recessed lighting, new hot water heater, freshly painted, new roof, renovated powder room, many new windows, central air. Propane tank for gas stove. Plans for garage (one option but there are other possibilities). Square footage includes two finished rooms in lower level (340 square feet). For more information, click here.
List Price: $875,000
Sales, Featured Listings and Open Houses for March 24
- Details
- Category: Real Estate
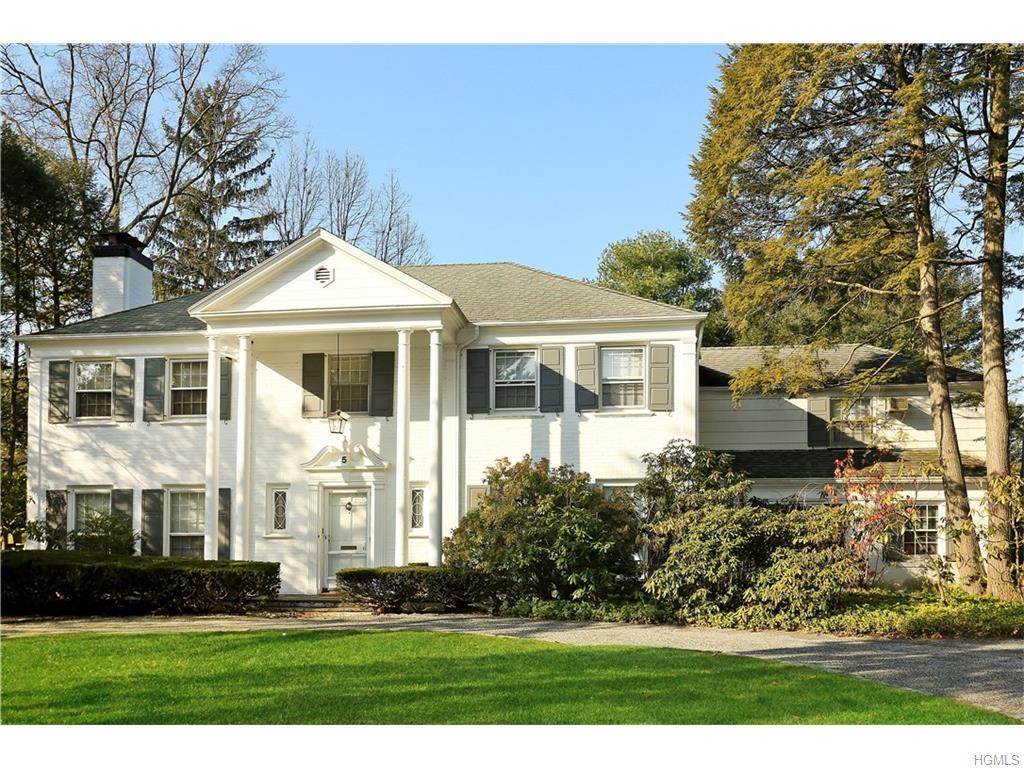 Sales: 5 Paddington Road
Sales: 5 Paddington Road
Built in 1940, this white brick Colonial with a circular drive on .61 acre property with a pool and out building. This home is located in the heart of Fox Meadow. At 3,254 square feet, this home has five bedrooms, three full and two half baths. The pool has a southwest exposure and is set back from the house.
Sale Price: $2,255,555
Taxes: $36,653
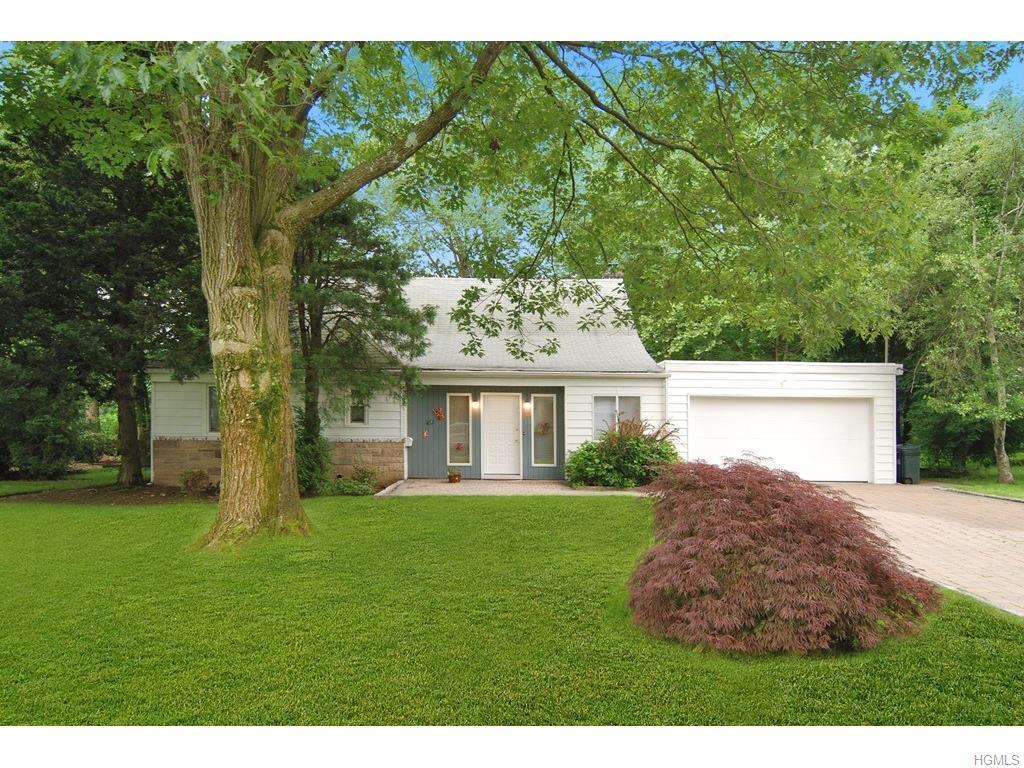 11 Continental Road
11 Continental Road
This expanded ranch overlooks Quaker Ridge Country Club with golf-course views on nearly half acre of level property. There is a family room, entry foyer, four bedrooms plus an office, two and a half baths, central air conditioning, and a two-car attached garage.
Sale Price: $1,275,000
Taxes: $27,281
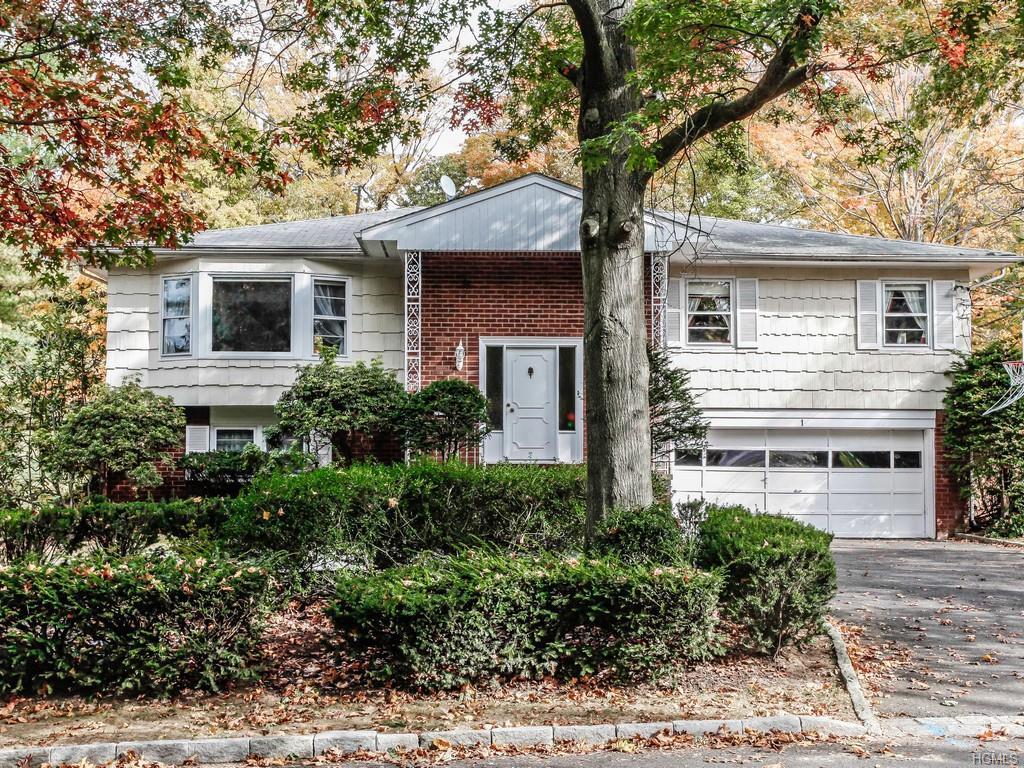 1 Burgess Road
1 Burgess Road
Murray Hill home with hardwood floors throughout, four bedrooms, three full bathrooms, eat in kitchen with stainless steel appliances, circular driveway and level half-acre property.
Sale Price: $1,210,000
Taxes: $31,393
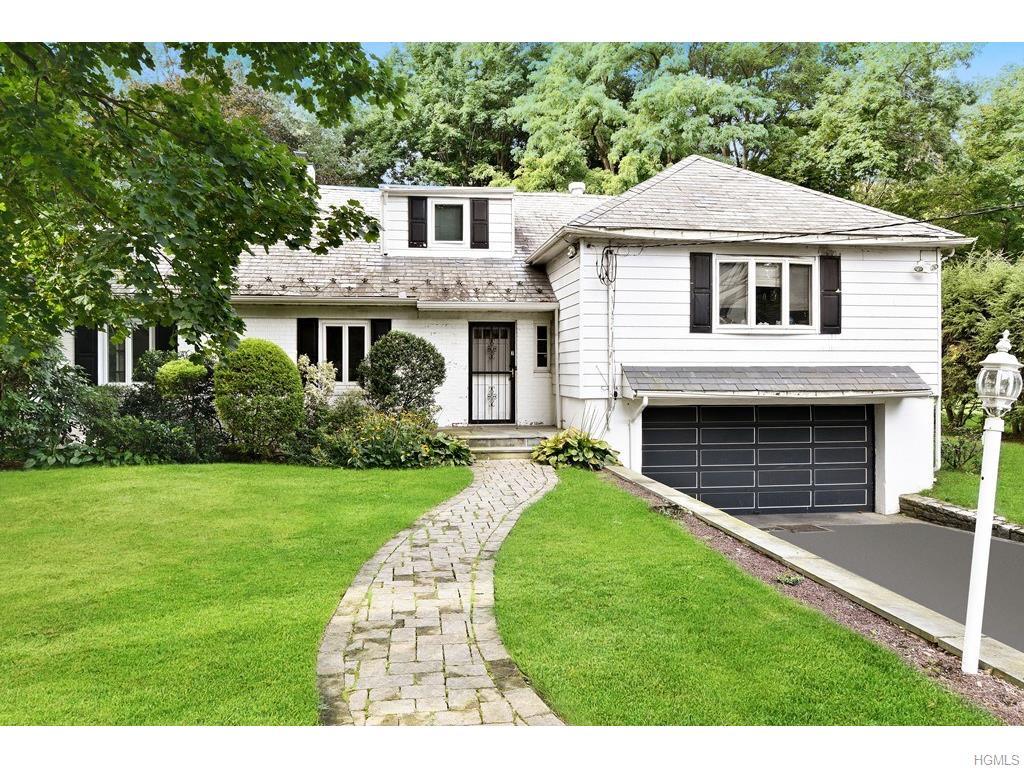 7 Meadow Road
7 Meadow Road
Level property surrounds this four bedroom 2.2 bath split level home on .48 acre. There is a generator for the house.
Sale Price: $1,040,000
Taxes: $25,762
3 Bradford Road, Scarsdale
Custom-built new center hall colonial with a pool on prestigious Quaker Ridge street. Set on over 1/2 acre, this 8300 square foot luxury residence has many highlights, such as 7 bedrooms, 7.1 bathrooms, 3-car garage, 3 fireplaces, cabana, automatic standby generator and is pre-wired for audio, internet/wifi, phone, video intercom, and Lutron app-controlled lighting. A spectacular 2-story entry foyer with tray ceiling and wainscoting, sets the tone for this magnificent home; it offers sweeping views of expansive pool and lush![]() property. The Bilotta kitchen has marble countertops, Wolf, Sub-Zero and Bosch appliances, a butler's pantry with wet bar and dual zone wine refrigerator, breakfast area and is open to a large family room with a fireplace. Formal dining room, living room, his and her offices, tiled cabana with full bathroom, powder room and a large guest suite with full bathroom, are all on the 1st floor. Dream master suite on the second floor has a tray ceiling, remote-controlled gas fireplace, his and her oversized walk in closets, and exquisite bath with heated floors, shower and soaking tub. 4 additional spacious bedrooms, 3 bathrooms, sitting area, 2 linen closets and laundry room are all on the 2nd floor. Fully finished lower level, has a bedroom, full bathroom, playroom, gym, and room to add a home theater and wine cellar. This home also has central vacuum, 5-Zone HVAC, and speakers in family room and outside by patio and pool. Thoughtfully designed for the most discerning buyer. This home is ideally located close to shops, worship, and nearby a walking path to Quaker Ridge elementary school. The perfect combination of luxury and convenience!
property. The Bilotta kitchen has marble countertops, Wolf, Sub-Zero and Bosch appliances, a butler's pantry with wet bar and dual zone wine refrigerator, breakfast area and is open to a large family room with a fireplace. Formal dining room, living room, his and her offices, tiled cabana with full bathroom, powder room and a large guest suite with full bathroom, are all on the 1st floor. Dream master suite on the second floor has a tray ceiling, remote-controlled gas fireplace, his and her oversized walk in closets, and exquisite bath with heated floors, shower and soaking tub. 4 additional spacious bedrooms, 3 bathrooms, sitting area, 2 linen closets and laundry room are all on the 2nd floor. Fully finished lower level, has a bedroom, full bathroom, playroom, gym, and room to add a home theater and wine cellar. This home also has central vacuum, 5-Zone HVAC, and speakers in family room and outside by patio and pool. Thoughtfully designed for the most discerning buyer. This home is ideally located close to shops, worship, and nearby a walking path to Quaker Ridge elementary school. The perfect combination of luxury and convenience!
For more information, click here.
List Price: $3,995,000
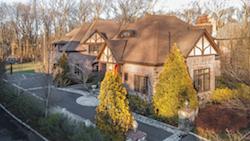 11 Brittany Close, Scarsdale
11 Brittany Close, Scarsdale
Exceptional English manor home with unmatched quality and architectural detail located on quiet cul-de-sac overlooking picturesque pond on almost an acre of pristine property overlooking the woodlands. Grand center hall with soaring ceilings and extraordinary custom moldings detailed throughout this custom and technologically smart home. This architectural masterpiece has top of line finishes and ideal layout for grand entertaining and easy living. There is a ![]() bedroom and full bath on 1st floor with 3 car garage that enters into a mudroom and open kitchen with top of line appliances. The breakfast area opens into family room with beautiful wood burning fireplace. The Master Bedroom boasts a sitting room/office, 2 Walk In Closets, a fireplace and full bath. There are 3 additional bedrooms and 3 full baths. The expansive finished lower level includes an open area with plenty of room for sports and entertainment; there is also a bedroom and full bath and full house generator. This home is located in an idyllic neighborhood with no golf balls! Bus to elementary, middle and high school.
bedroom and full bath on 1st floor with 3 car garage that enters into a mudroom and open kitchen with top of line appliances. The breakfast area opens into family room with beautiful wood burning fireplace. The Master Bedroom boasts a sitting room/office, 2 Walk In Closets, a fireplace and full bath. There are 3 additional bedrooms and 3 full baths. The expansive finished lower level includes an open area with plenty of room for sports and entertainment; there is also a bedroom and full bath and full house generator. This home is located in an idyllic neighborhood with no golf balls! Bus to elementary, middle and high school.
For more information, click here.
List Price: $3,777,000
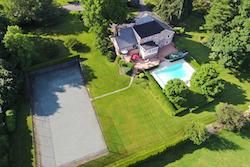 5 Cornell Street, Scarsdale
5 Cornell Street, Scarsdale
Very rare opportunity to own over 2 acres of park like property with magnificent golf course views in the award-winning Scarsdale school district! This spectacular property features a heated gunite pool (renovated in 2003), Hard Tru tennis court (2003), circular driveway, fabulous landscaping and phenomenal property. The home has been meticulously updated over the years and has a bright, spacious layout ideal for today's buyer. Breathtaking views greet you as you enter the grand open foyer. Enjoy the updated gourmet eat-in-![]() kitchen kitchen and baths, sunroom, multi-level deck, built in sound system, living room with coffered ceiling and fireplace, hardwood floors, custom moldings and large master bedroom suite with walk-in closet. The perfect blend of natural beauty, luxury, and elegance located close to school, shopping, and some of the world's top golf courses. Short commute to Manhattan or Greenwich. Possible subdivision. A truly one-of-a-kind property that's not to be missed! For more information, click here.
kitchen kitchen and baths, sunroom, multi-level deck, built in sound system, living room with coffered ceiling and fireplace, hardwood floors, custom moldings and large master bedroom suite with walk-in closet. The perfect blend of natural beauty, luxury, and elegance located close to school, shopping, and some of the world's top golf courses. Short commute to Manhattan or Greenwich. Possible subdivision. A truly one-of-a-kind property that's not to be missed! For more information, click here.
List Price: $2,898,000
Brand new for 2016. Opportunity for you to customize, if you wish. Five-bedroom Colonial to-be-built in sought-after Scarsdale Heathcote neighborhood by respected second generation builder. Special features include 9 foot high ceilings on all three levels, tray ceiling in master bedroom suite, kitchen open to family room accessing backyard patio. Great location convenient to elementary school, Scarsdale Pool Complex, 5 Corners shopping and Scarsdale train station. You can have it all in Scarsdale. For more information, click here.
List Price: $1,895,000
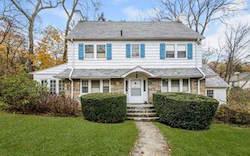 Open Houses:
Open Houses:
1 Cambridge Road, Scarsdale
Saturday 3/26, 1-2:30pm
Don't miss this unique opportunity to make a five bedroom, two and a half bath Greenacres center hall Colonial your own. Lovingly maintained by the same owners for the last 55 years, this home features spacious rooms with beautiful oak hardwood floors, a sun-filled office or playroom off the impressive living room with wood-burning fireplace, gracious dining room, powder room on the first floor, five large bedrooms on two levels, including an expansive master bedroom with a master bath en-suite and a walk-in closet. Great bones and a wonderful opportunity to take advantage of all Scarsdale has to offer including schools, gorgeous Scarsdale Pool, day camp, abundant parks and tennis courts. Walk to the Hartsdale station, shops and school. Easy access to a commuter bus to Scarsdale village and train. Around the corner from George Field Park. Don't miss this great home! For more information, click here.
List Price: $889,000
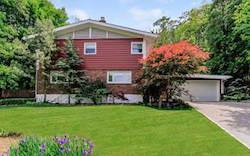 7 Warnke Lane, Scarsdale PO, Greenburgh
7 Warnke Lane, Scarsdale PO, Greenburgh
Saturday, 3/26, 1-2:30pm
Bright Edgemont contemporary Ranch with open floor plan on park-like half acre property within walking distance to elementary school and commuter bus to train. Some special features include renovated kitchen and baths, mostly new windows, new garage door, cathedral ceiling, large two tier deck, skylights, and built-in basketball/play area. Freshly painted inside and out and decks recently stained. This is the perfect place for entertaining and/or peaceful relaxation. For more information, click here.
List Price: $1,024,000
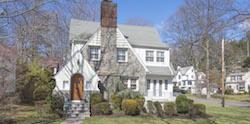 16 Eck Place, New Rochelle
16 Eck Place, New Rochelle
Saturday, March 26th, 1:00-3:00pm
Come see this truly turn-key Larchmont Woods beauty on a picturesque tree-lined street. This 1927 tudor has been renovated to perfection; all three bathrooms completely renovated, custom moldings and hardwood floors throughout, new laundry, expanded bedroom closets, new windows, full ![]() electrical upgrade and more! Large, updated EIK with NEW double ovens. French doors open to front terrace... the perfect spot for your morning coffee. Three spacious bedrooms upstairs. En-suite master bathroom renovation completed in 2016 with marble tile, thermostatic shower and custom glass shower door. Original details throughout including arched doorways and hardwood floors. Bus pick up for FASNY and George Davis Elementary school across the street! Tandem garage fits two cars. Tons of storage in basement and attic. One mile to Larchmont train station. For more information, click here.
electrical upgrade and more! Large, updated EIK with NEW double ovens. French doors open to front terrace... the perfect spot for your morning coffee. Three spacious bedrooms upstairs. En-suite master bathroom renovation completed in 2016 with marble tile, thermostatic shower and custom glass shower door. Original details throughout including arched doorways and hardwood floors. Bus pick up for FASNY and George Davis Elementary school across the street! Tandem garage fits two cars. Tons of storage in basement and attic. One mile to Larchmont train station. For more information, click here.
List Price: $1,050,000
Spring Home Sales in Bloom
- Details
- Written by: Joanne Wallenstein
- Category: Real Estate
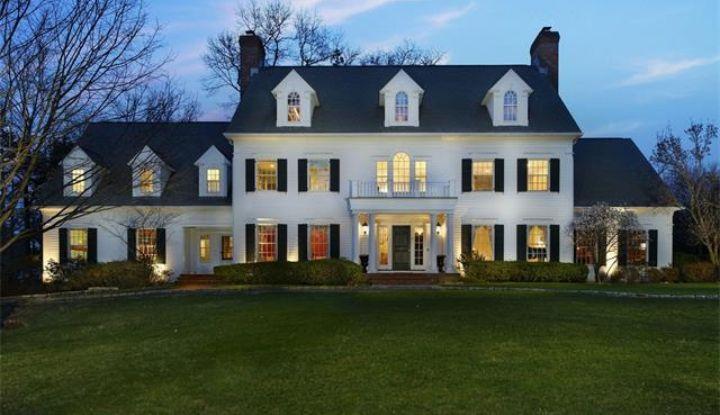 The spring market for homes in Scarsdale and Edgemont has launched with 17 new listings on the market this week. The market remains bifurcated however, with homes under $2 million selling quickly and homes over $3 million staying on the market longer and longer.
The spring market for homes in Scarsdale and Edgemont has launched with 17 new listings on the market this week. The market remains bifurcated however, with homes under $2 million selling quickly and homes over $3 million staying on the market longer and longer.
In the $3 million and up range, days on market are reaching new highs. Of the 59 active listings in Scarsdale priced over $3 million, the average days on market is 123 and the maximum is 348 days. Prices continue to decline on these homes as demand wanes, a reflection of oversupply of high-priced homes forcing sellers to adjust their expectations.
The strength of the US dollar also affects the market for luxury homes which have become more expensive for foreign investors. On the other hand, Streeteasy notes that "while it is possible foreign investors may pull back on investments in the luxury end, the volatility of foreign markets can also make US assets more appealing as foreign investors pursue a flight to safety, i.e. moving their cash to assets that are expected to yield a relatively safer consistent return than what may be available in their local markets."
The market for homes priced under $3 million in Scarsdale is growing at about 2%. Homes that are staged and price to sell are moving quickly and the "days on market" in this segment dropped about 20% in the last year..
In Edgemont, the market for homes priced under $1 million remained stable with the average days on market increasing slightly and the median price rising slightly. The number of single family-homes sold increased in the last year in this price range by 30%.
The over $1 million market in Edgemont saw a decline in units sold by about 17%. Days on market decreased by about 15% while the median price decreased slightly. Demand is waning for the high end in Edgemont as well.
Scarsdale Market Since January 1, 2016
Up to $1MM: 1 active listings, 10 in contract or sold
$1-1.5MM range: 19 active listings 15 in contract or sold
$1.5-2MM range 22 active listings, 22 in contract or sold
$2-3MM range: 35 active listings 11 in contract or sold
$3-5MM range: 46 active listings, 6 in contract or sold
$5MM and up: 11 active listings, 1 in contract or sold
Edgemont Market Since January 1, 2016
Up to $1MM: 5 active listings, 11 in contract or sold
$1-2MM range: 27 active listings, 4 in contract or sold
$2-3MM range: 5 active listings, 2 in contract or sold
$3MM+ range: 1 active listing, 0 in contract or sold
This report was provided by Elise Flagg and Laura Miller of Houlihan Lawrence, Scarsdale.
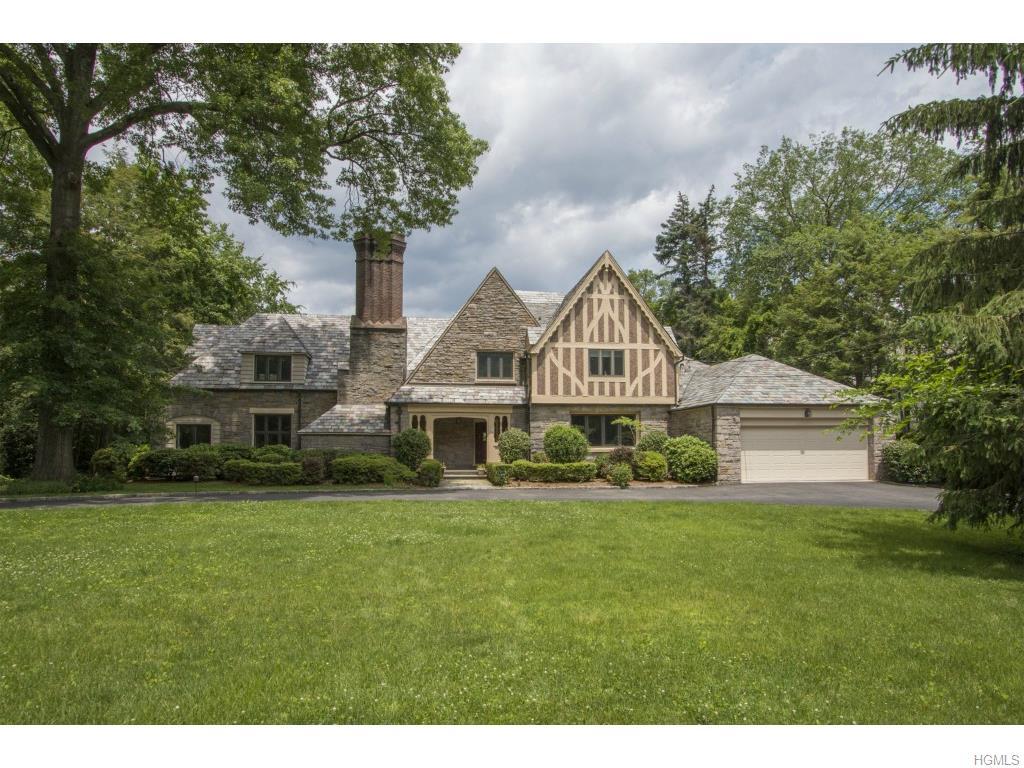 Sales:
Sales:
41 Olmsted Road
This tudor stone and brick home is on .75 level acres. There is a slate roof, a circular drive, marble baths, sub zero and granite counters in the kitchen. The living room has high ceilings and a fireplace. There is a formal dining room and a study off the living room, plus a family room with a fireplace. The modern kitchen has a breakfast area with door to patio. The laundry room is off the kitchen and there is a fifth bedroom with an en suite bathroom. There are two slate terraces connected by a screened porch that can be accessed from the living room, family room and kitchen. The second floor has a large master suite with his and her closets and a master bath, two family bedrooms with a connecting bath, and a fourth bedroom with a hall bath.
Sale Price: $3,400,000
Taxes: $58,703
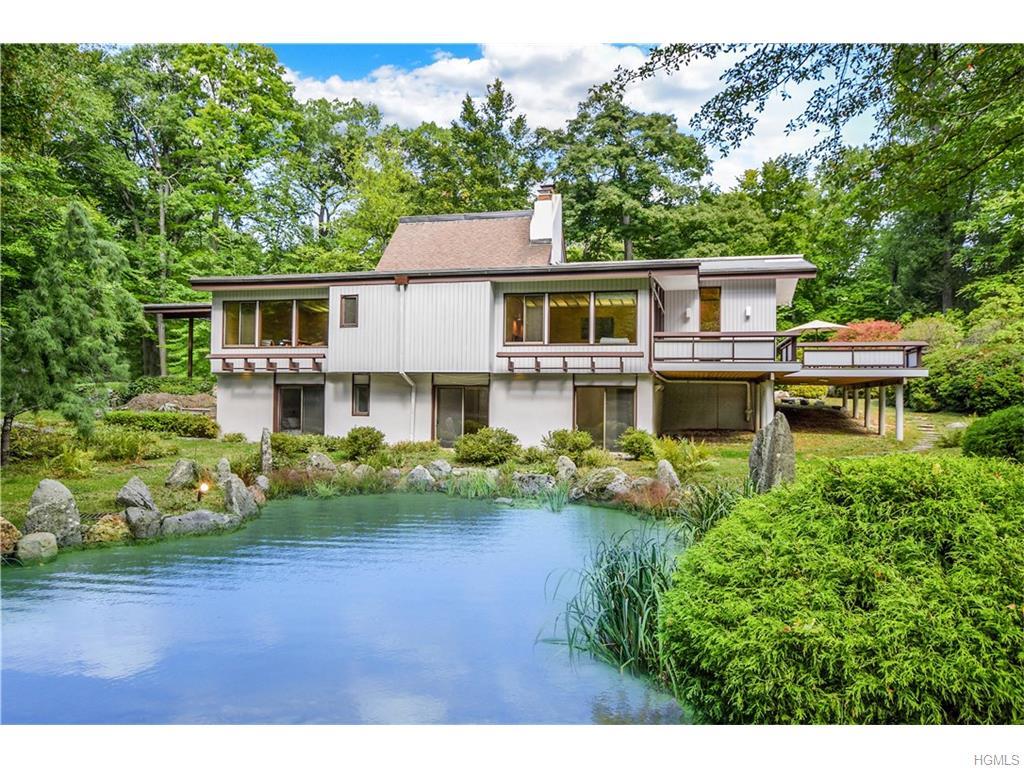 961 Fenimore Road: This mid-century home on 2.6 acres on the border of Mamaroneck/Scarsdale, served by Scarsdale Schools, is landscaped in the property's natural surroundings. The cathedral glass wall overlooks the stone outcroppings and the new wrap-around decking, leading to a pool nestled into a private landscape. A first floor master bedroom suite includes a dressing area and his and her bathrooms. The walk-out lower level has three bedrooms, each en suite.
961 Fenimore Road: This mid-century home on 2.6 acres on the border of Mamaroneck/Scarsdale, served by Scarsdale Schools, is landscaped in the property's natural surroundings. The cathedral glass wall overlooks the stone outcroppings and the new wrap-around decking, leading to a pool nestled into a private landscape. A first floor master bedroom suite includes a dressing area and his and her bathrooms. The walk-out lower level has three bedrooms, each en suite.
Sale Price: $1,800,000
Taxes: $43,162
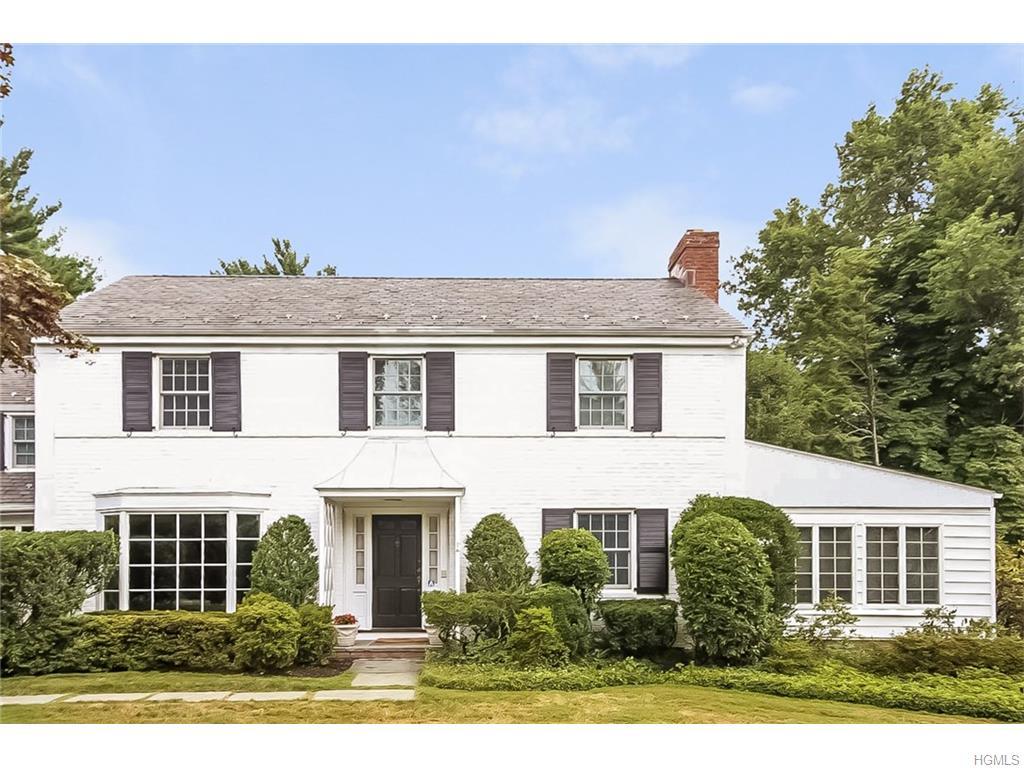 6 White Birch Lane: This five bedroom, three and a half bath, Ackerman built brick front center hall colonial is located on a level half acre on a cul de sac in Quaker Ridge. The living room with wood burning fireplace is adjacent to an office with soaring ceilings, both overlooking the backyard. The formal dining room with a bay window and crown molding opens to an eat-in kitchen with Sub-zero refrigerator and Bosch dishwasher, and there is a den with custom built-ins. There are hardwood floors throughout. The second floor has a master bedroom with walk in closet and a marble en-suite bath with Jacuzzi, and four additional bedrooms and two bathrooms.
6 White Birch Lane: This five bedroom, three and a half bath, Ackerman built brick front center hall colonial is located on a level half acre on a cul de sac in Quaker Ridge. The living room with wood burning fireplace is adjacent to an office with soaring ceilings, both overlooking the backyard. The formal dining room with a bay window and crown molding opens to an eat-in kitchen with Sub-zero refrigerator and Bosch dishwasher, and there is a den with custom built-ins. There are hardwood floors throughout. The second floor has a master bedroom with walk in closet and a marble en-suite bath with Jacuzzi, and four additional bedrooms and two bathrooms.
Sale Price: $1,450,000
Taxes: $34,223
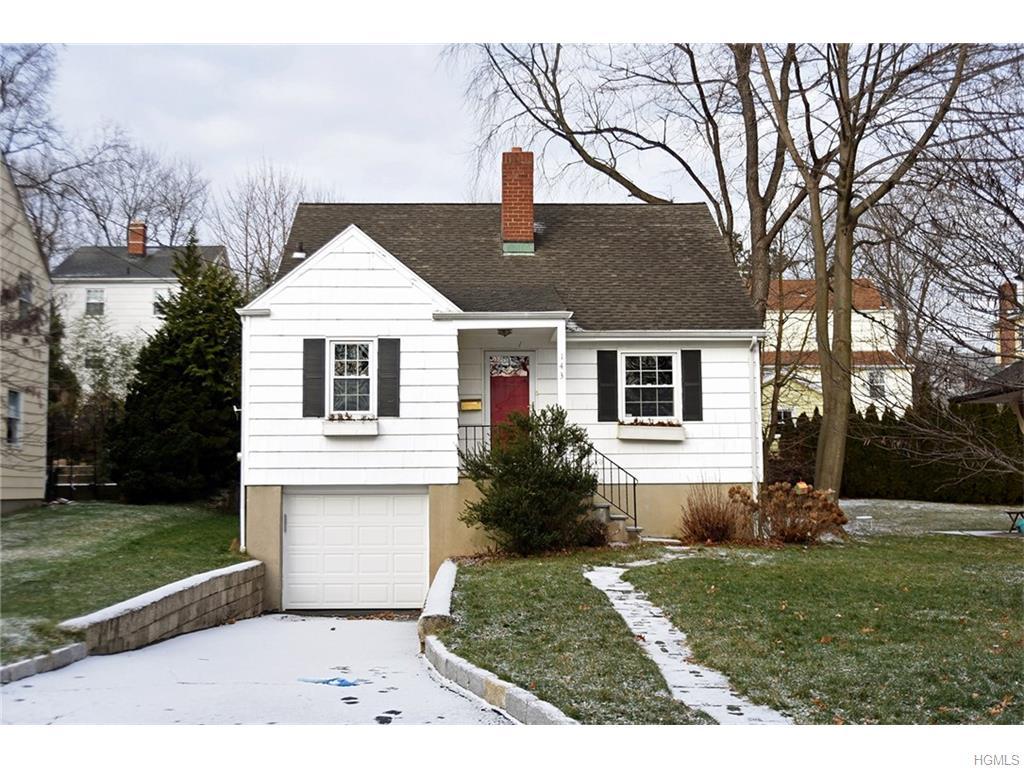 143 Johnson Road:This freshly painted cape cod style home has more than 1500 square feet, with four bedrooms, hardwood floors throughout, a living room with a stained wood fireplace, kitchen with granite counters, a formal dining room, and a private level backyard.
143 Johnson Road:This freshly painted cape cod style home has more than 1500 square feet, with four bedrooms, hardwood floors throughout, a living room with a stained wood fireplace, kitchen with granite counters, a formal dining room, and a private level backyard.
Sale Price: $745,000
Taxes: $13,385
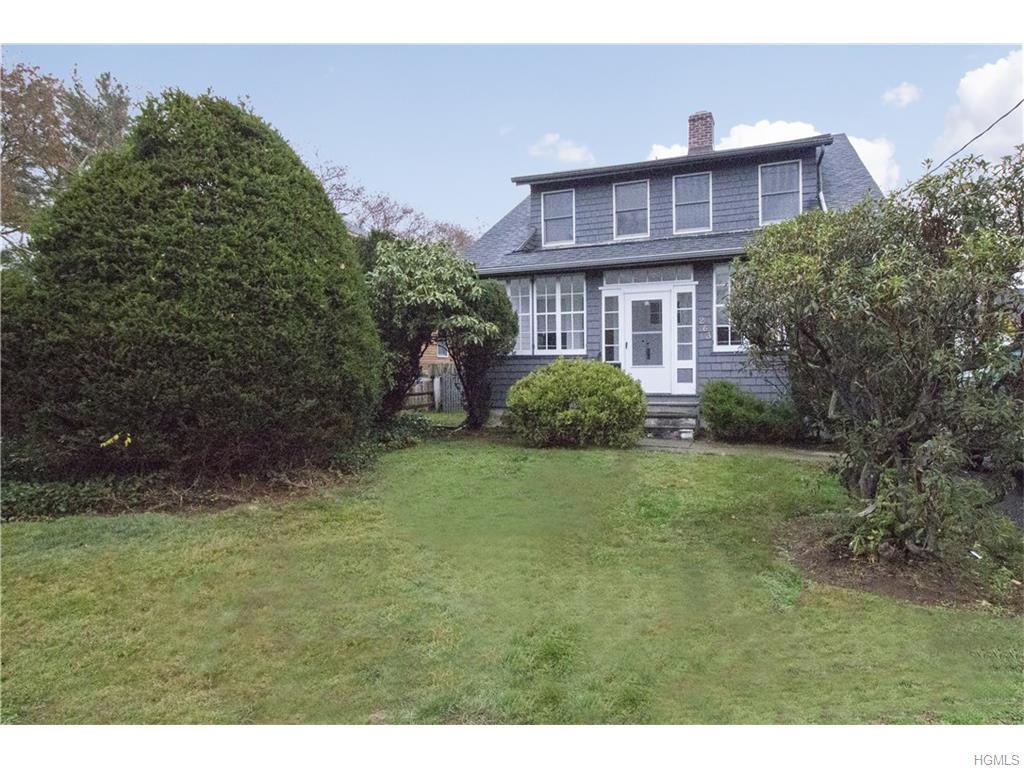 263 Boulevard: This 1920 Vintage Cottage style home has an enclosed porch leading into a living room with a fireplace, formal dining room, eat-in kitchen, and a mud room. There are three bedrooms on the second floor and a full bath. There is a full basement and a one car detached garage.
263 Boulevard: This 1920 Vintage Cottage style home has an enclosed porch leading into a living room with a fireplace, formal dining room, eat-in kitchen, and a mud room. There are three bedrooms on the second floor and a full bath. There is a full basement and a one car detached garage.
Sale Price: $540,000
Taxes: $12,950
Edgemont:
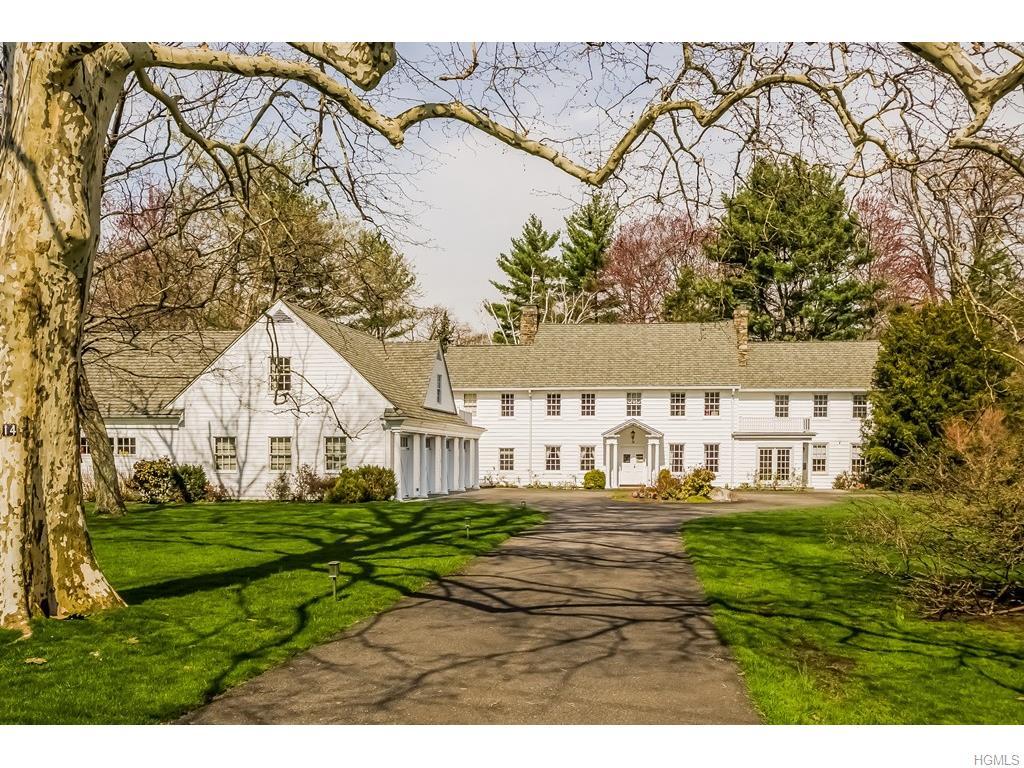 14 Scarsdale Farm Road: A long driveway and courtyard provide the approach to this renovated, enlarged 1.2 acre Edgemont estate, which features a kitchen, two mud rooms, many architectural details (including Carlisle 6" plank walnut floors), as well as a master suite comprised of a 14 x 17 dressing room with an island and custom built-ins, and a master spa bathroom with an infinity bath, shower, double vanities, as well as a river rock floor. The two wings of this home are connected by a breezeway.
14 Scarsdale Farm Road: A long driveway and courtyard provide the approach to this renovated, enlarged 1.2 acre Edgemont estate, which features a kitchen, two mud rooms, many architectural details (including Carlisle 6" plank walnut floors), as well as a master suite comprised of a 14 x 17 dressing room with an island and custom built-ins, and a master spa bathroom with an infinity bath, shower, double vanities, as well as a river rock floor. The two wings of this home are connected by a breezeway.
Sale Price: $2,040,000
Taxes: $52,767
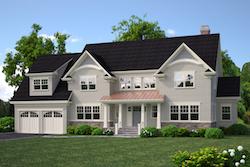 Featured Listings:
Featured Listings:
Brand new construction in the heart of Heathcote. This is the one you have been waiting for! Idyllic layout for modern living on a wide level property by a well-known local builder. Over 5000 square feet of ultra high-end craftsmanship and architectural details including large entry foyer, powder room, dining room with butler's pantry and pass-through to a remarkably large kitchen with breakfast area that opens into family room, living room and study. The two-car garage enters into the first floor with mudroom, second powder room and back staircase. The master suite has tray ceilings and a sitting area and his and her walk-in closets. There are three additional family bedrooms with one en suite and Jack and Jill bathrooms. A separate laundry room completes the second floor. The lower level is over 1,500 square feet of anything you can imagine including a great room, Bedroom and full bathroom. Walk to shops, elementary school, recreational facilities and houses of worship. For more information, click here.
List Price: $2,899,000
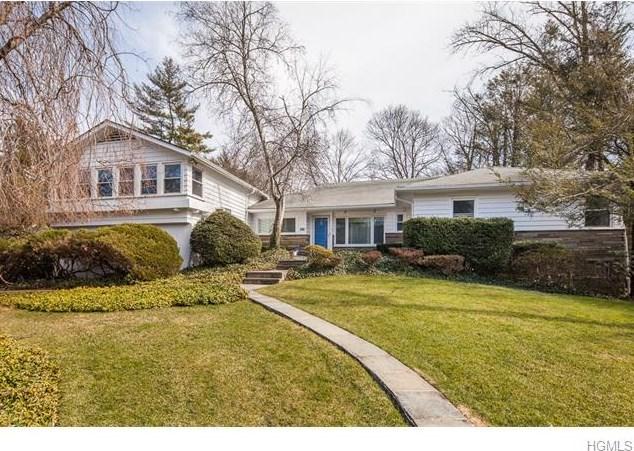 24 Kensington Road, Scarsdale
24 Kensington Road, Scarsdale
Sprawling and bright mid century modern gem one of Fox Meadow's most sort after streets. This beautiful ranch sits on almost a half acre of flat and level land. Features include an entry foyer that opens to a sunken oversized formal living room with views of the flat and level backyard. The kitchen has a prep area with two sinks and a ![]() separate eating area. The large and open dining room can easily fit the entire family for Thanksgiving and is open to the family room that features sliding glass doors to the back yard. On the same level there is a master bedroom suit with dressing area, two walk in closets and a full bathroom with stall shower and Jacuzzi tub. Two more family bedrooms share a Jack & Jill bathroom. The full finished walk-out basement has a bathroom, additional bedroom/office, playroom, gym, and laundry room. For more information, click here.
separate eating area. The large and open dining room can easily fit the entire family for Thanksgiving and is open to the family room that features sliding glass doors to the back yard. On the same level there is a master bedroom suit with dressing area, two walk in closets and a full bathroom with stall shower and Jacuzzi tub. Two more family bedrooms share a Jack & Jill bathroom. The full finished walk-out basement has a bathroom, additional bedroom/office, playroom, gym, and laundry room. For more information, click here.
List Price: $2,395,000
Ideal location in coveted Sherbrooke Park, one of Scarsdale's most private enclaves. Architectural detail is showcased so beautifully in this quality built Collette home. Light, gracious and perfectlyproportioned, there are generously sized rooms throughout. The updated kitchen connects seamlessly to a breakfast and gathering area. All bathrooms have been renovated. The two car garage is nearly perfectly level off the back hall, just steps into the kitchen, offering an ideal grocery route. Square footage includes 285 square foot playroom. C/O in process for remaining, approximately 382 finished square feet in lower level. Just a mile plus walk to Scarsdale train and village. Bus to elementary school, middle school and walk to high school. For more information, click here.
List Price: $1,495,000
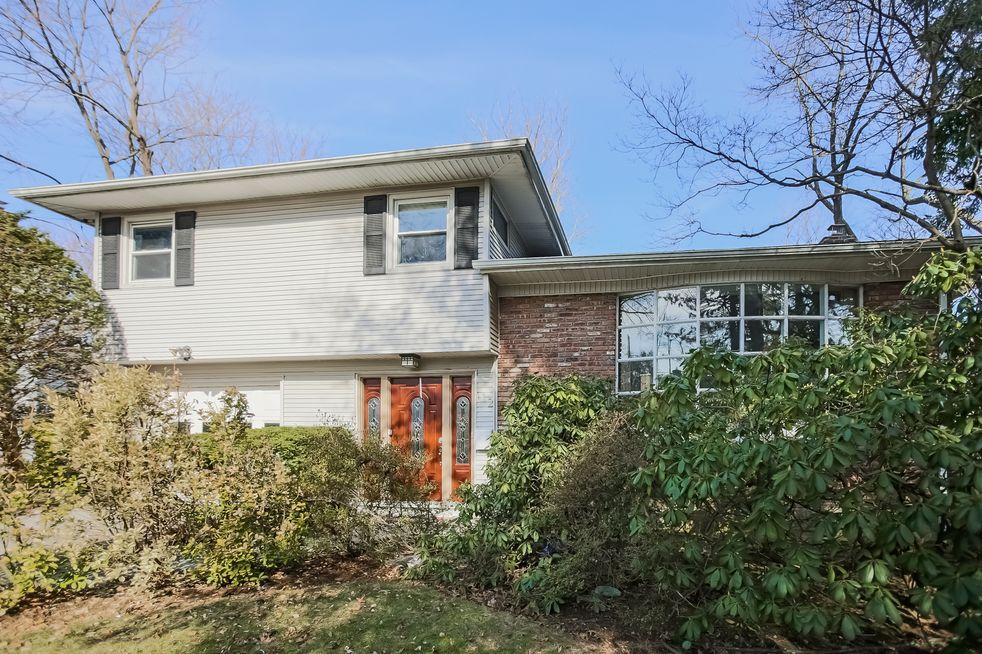 112 Harvard Road Scarsdale PO, New Rochelle
112 Harvard Road Scarsdale PO, New Rochelle
Situated at the end of a tranquil and private  cul-de-sac, this lovely Split Level home is awaiting you. Close to school, transportation, playground and houses of worship, this location is ideal. Special features include beautiful new front door with side lights, living room with cathedral ceiling and oversized bay window, hardwood floors, updated eat-in-kitchen with door leading to large deck and rear yard, enormous family room with cathedral ceiling, plus amazing potential for expansion. For more information, click here.
cul-de-sac, this lovely Split Level home is awaiting you. Close to school, transportation, playground and houses of worship, this location is ideal. Special features include beautiful new front door with side lights, living room with cathedral ceiling and oversized bay window, hardwood floors, updated eat-in-kitchen with door leading to large deck and rear yard, enormous family room with cathedral ceiling, plus amazing potential for expansion. For more information, click here.
List Price: $569,000
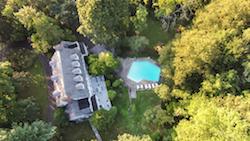 Open Houses:
Open Houses:
25 Mamaroneck Road, Scarsdale
Sunday, March 20th, 2:00-4:00PM
This grand and bright Scarsdale Colonial is the perfect blend of elegance, luxury and beauty. Located on 1.52 acres of spectacular property, this home features a large circular driveway and beautiful pool surrounded by gorgeous landscaping. The 1st floor offers ample space perfect for entertaining and everyday gatherings, including a dramatic foyer, 9-ft high ceilings and huge Eat-In-Kitchen that opens to the family room. Enjoy the superb living room, formal dining room, private library, open sunroom, and ![]() large deck off the kitchen, which provides breathtaking views. The sweeping staircase to the 2nd floor takes you to a large Master Bedroom Suite with 2 large walk in closets and a luxurious master bath, plus a 2nd floor family room/office. There are 7 spacious bedrooms, plus 5.5 baths, and 4 fireplaces. The lower level features a playroom area and cabana bath. Move right in and enjoy the ultimate in privacy and serenity in this magnificent home ideally located within walking distance to the train, schools, and town! For more information, click here.
large deck off the kitchen, which provides breathtaking views. The sweeping staircase to the 2nd floor takes you to a large Master Bedroom Suite with 2 large walk in closets and a luxurious master bath, plus a 2nd floor family room/office. There are 7 spacious bedrooms, plus 5.5 baths, and 4 fireplaces. The lower level features a playroom area and cabana bath. Move right in and enjoy the ultimate in privacy and serenity in this magnificent home ideally located within walking distance to the train, schools, and town! For more information, click here.
List Price: $2,398,000
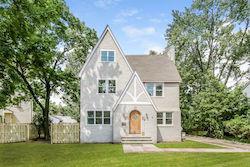 352 Heathcote Road, Scarsdale
352 Heathcote Road, Scarsdale
Sunday, March 20, 1-3pm
Don't miss this unusual opportunity to own a combination of exterior
character and interior sun-filled, sleek and sophisticated design. This house was stripped to the framing and rebuilt inside to afford its new owner a clean-lined home with modern light-filled space. The first level features the perfect layout for everyday living with an open plan chef's kitchen (see special feature sheet for appliance list)/family room with gas fireplace leading to a bluestone patio and level yard, mud room, powder room, dining room and living room with wood burning fireplace. The second level boasts a dream master bedroom with expansive his-and-hers walk-in closets, luxurious master bath, 3 large bedrooms and an oversized hall bath with a triple trough sink. The third level contains an enormous open room for play/office/guests and a full bath. The lower level opens to the yard and offers two finished rooms (playroom and gym) and a full bath. Very close to worship, walk to school, bus and shops! For more information, click here.
List Price: $2,300,000
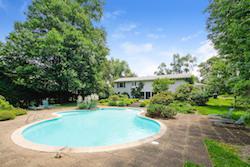 28 Stonewall Lane Mamaroneck, Scarsdale Schools
28 Stonewall Lane Mamaroneck, Scarsdale Schools
Sunday, March 20, 2-4pm
Easy living. This sun-filled Quaker Ridge home is ideally situated on 1.23 magnificent, private acres. The beautiful professionally landscaped property boasts specimen plantings and an in-ground pool and tennis court. It is the perfect venue for both entertaining and relaxation. Highlights of the residence include a master bedroom suite, two fireplaces, skylights, multiple windows, plenty of storage, a formal dining room with a vaulted ceiling, a modern kitchen with a separate breakfast area and a walk-out lower level family room with access to the yard. 2011 propane powered generator. Free bus to the elementary, middle and high school. The ultimate setting for relaxed living. For more information, click here.
List Price: $2,150,000
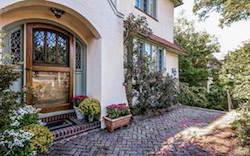 81 Walworth Avenue, Scarsdale
81 Walworth Avenue, Scarsdale
Sunday, March 20, 1-3pm
Vintage sun drenched Mediterranean Gem in desirable Greenacres brimming with details offers 9' ceilings, hardwood floors, meticulously restored windows, built-ins, doors, moldings and hardware and is lovingly maintained with a host of thoughtful and energy efficient updates in keeping with the its' architectural grace and spirit. Fabulous oversized kitchen (2001) complete with outfitted butler's pantry complements the formal dining room, inviting Library and gracious Living Room which has a handsome beamed ceiling, an impressive Rumford fireplace and leaded glass built ins. With a stylish outdoor loggia, stone patios and perennial gardens to enjoy, this seven bedroom jewel of a home, offers comfortable
elegance with delightful privacy yet a most convenient location with train, school and shops all within a short stroll. A great opportunity to own this special much loved home in most desirable Greenacres! For more information, click here.
List Price: $1,778,000
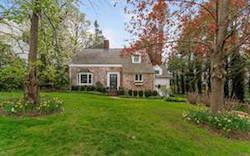 8 Reynal Crossing, Scarsdale
8 Reynal Crossing, Scarsdale
Sunday, March 20, 1-3pm
This stylishly renovated Cape Colonial with a chic open plan kitchen/family room features a large center island, six burner Wolf range, easy access to the flagstone patio and private yard. The kitchen/family room flows seamlessly into the large living room with fireplace, which is ideal for entertaining. A home office with custom built-ins (originally the formal dining room), powder room, marble topped bar and mud room complete the first floor. The second floor showcases a fabulous master suite with tray ceiling, marble bath with double sinks, over-sized shower and walk-in closet, plus two large bedrooms and a hall bath. The fourth bedroom with full bath is privately located off the back stairs - perfect for guests or nanny. Basement adds additional square footage and features a finished playroom, laundry and ample storage. Newly painted inside and out, gleaming hardwood floors, new windows and custom Hunter-Douglas blinds. Square footage per licensed appraiser. Move right in! For more information, click here.
List Price: $1,445,000
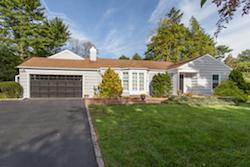 230 Hillair Circle, White Plains
230 Hillair Circle, White Plains
Sunday, March 20th, 1:00-3:00PM
This home was completely renovated in 2012 and features a gracious entry foyer with an open concept floor plan that flows into the living room with fireplace and dining room with vaulted ceilings, recessed lighting and French doors to the garden. The brand new fully renovated and completely custom kitchen is bright and open to the family ![]() room with built-in book cases and doors out to the patio. The master suite includes two new walk-in closets, French doors to the backyard and a new 5-fixture master bathroom. Three more family bedrooms and two full baths and hardwood floors throughout completes this no step ranch. The full walk-out basement is completely renovated with a large family room, new cedar closet, laundry room, two more bedrooms/office and a full bathroom. Additional renovations include new high efficiency furnace, hot water heater, and A/C. For more information, click here.
room with built-in book cases and doors out to the patio. The master suite includes two new walk-in closets, French doors to the backyard and a new 5-fixture master bathroom. Three more family bedrooms and two full baths and hardwood floors throughout completes this no step ranch. The full walk-out basement is completely renovated with a large family room, new cedar closet, laundry room, two more bedrooms/office and a full bathroom. Additional renovations include new high efficiency furnace, hot water heater, and A/C. For more information, click here.
List Price: $1,070,000
New Home Going Up on Brewster Road, Plus Open Houses and Featured Listings
- Details
- Written by: Joanne Wallenstein
- Category: Real Estate
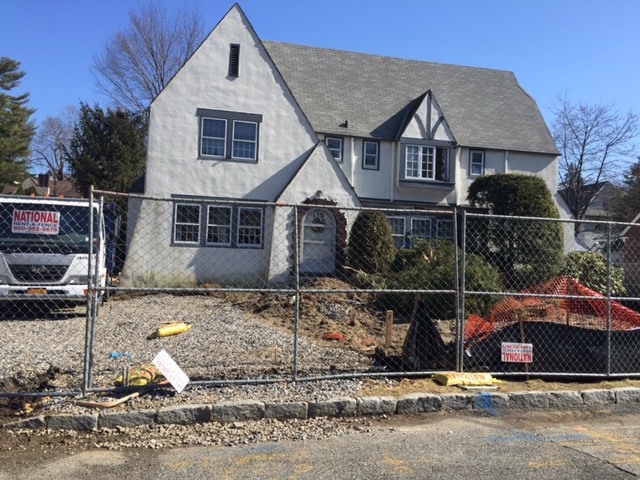 A Tudor home at 110 Brewster Road was demolished last week. The developer received approval to raze the 1923 home from the Committee for Historic Preservation in July 2015. Here are before and after pictures as well as a rendering of the 4,600 square foot home that will be built on the .17 acre property. It is now listed for $2,495,000.
A Tudor home at 110 Brewster Road was demolished last week. The developer received approval to raze the 1923 home from the Committee for Historic Preservation in July 2015. Here are before and after pictures as well as a rendering of the 4,600 square foot home that will be built on the .17 acre property. It is now listed for $2,495,000.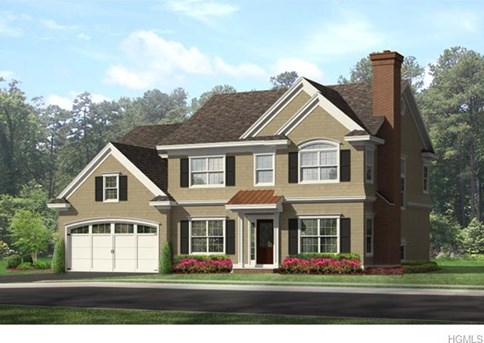
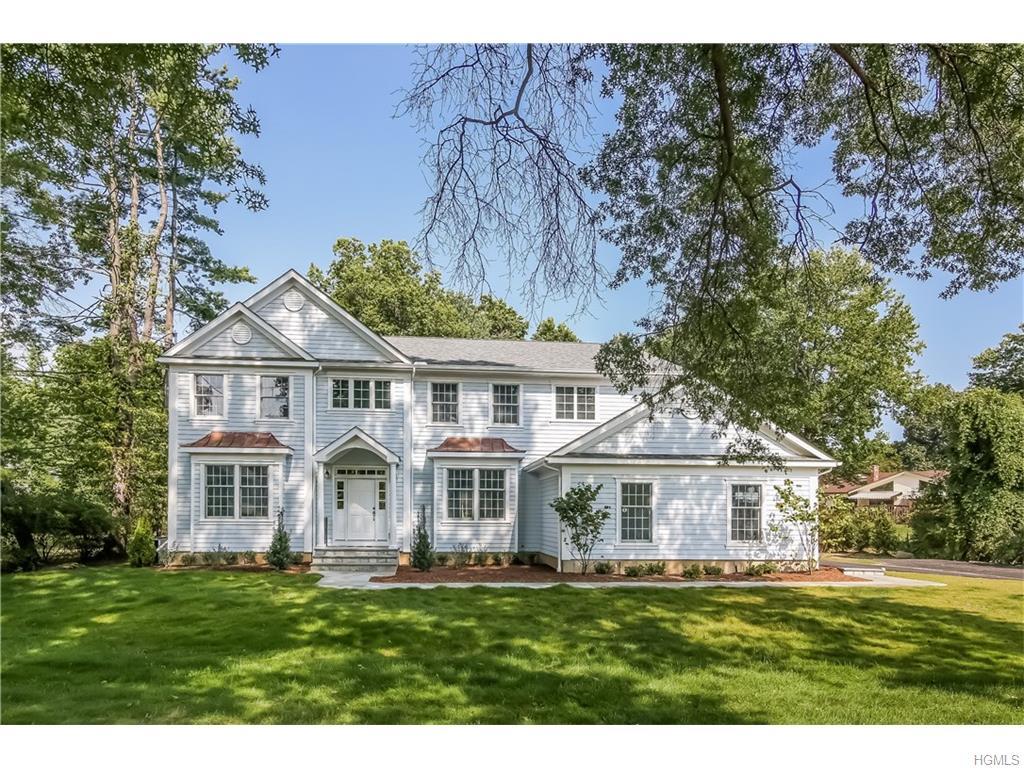 Sales:
Sales:
12 Mayflower Road
This custom built colonial is on a private corner surrounded by mature trees, a quiet street and a park. There is a sweeping double staircase, custom millwork, radiant heat flooring, solar tube lighting, surround sound, Nest digital thermostats, stone and marble tile, spa bath with rain shower and soaking tub, two sets of washers and dryers, cedar exterior and garage doors, and underground sprinklers. The kitchen has a walk in pantry, and the family room has a fireplace. There is a first floor bedroom with en suite bath and a finished lower lever with a bedroom, bathroom and open living space.
Sale Price: $2,690,000
Taxes: TBD
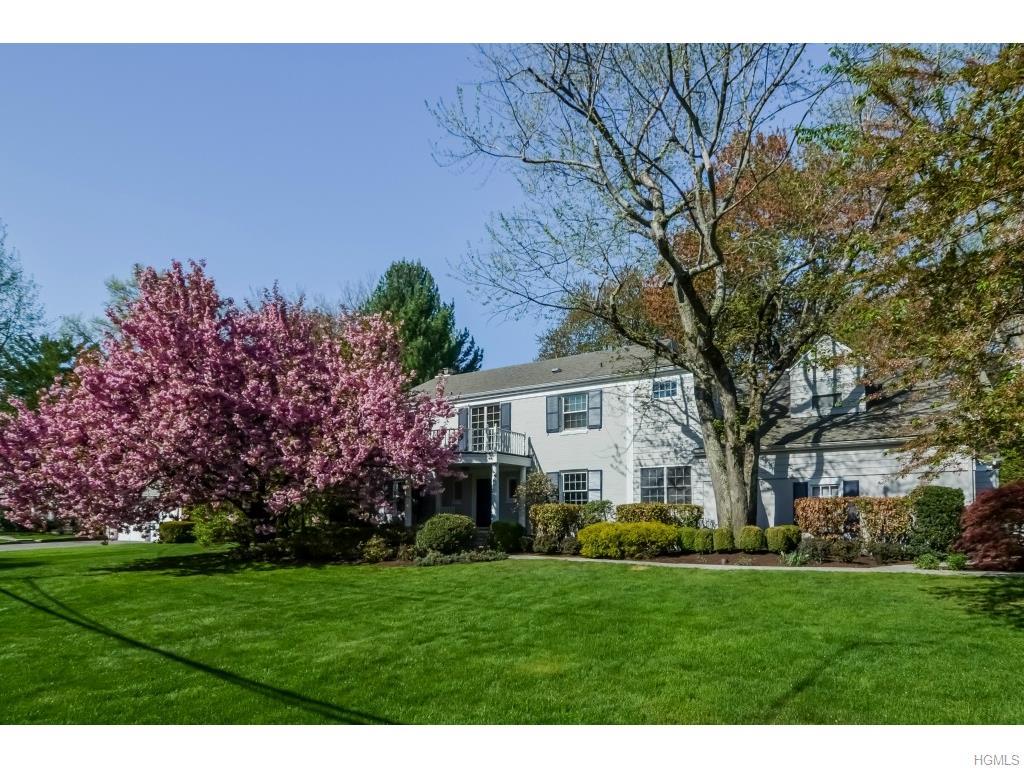 6 Hillview Drive
6 Hillview Drive
This updated Colonial with 4,365 square feet is on a half acre property with mature flowering trees, perennial plantings and outdoor lighting. With 5 bedrooms and 4.1 bathrooms, this home offers a modern eat-in-kitchen with a center island, updated bathrooms, palladium windows, gas heat, a two-car attached garage, multi-zone air conditioning and heating, hardwood floors, two family rooms (first and second floors), a master bath with radiant heat flooring, a soaking tub, a separate shower and dual sinks, a first floor guest bedroom/bath, and a library/home office.
Sale Price: $1,915,000
Taxes: $36,184
21 Rural Drive, Scarsdale
Beautifully designed 8,000+ square foot*home to-be-built on lovely large level land. Double height entry, formal dining room, living room with fireplace, family room with fireplace, library or main level bedroom with full bath, powder room. The gourmet center island kitchen includes a separate eating area and butler's pantry. Mudroom to 3-car attached garage. Second floor; master suite with sitting area, two dressing closets, bath with heated floor. Four all en-suite bedrooms, laundry. Walk-out to second patio from finished lower level with bedroom and full bath, playroom and ample room for gym, wine room, movie room or to design your own finishes. *SF approximate - per architect's plan. Scarsdale developer admired for beautiful distinctive properties of quality construction, with attention to detail and impeccable follow-up. A builder who is always a delight to work with, there is time to customize your dream home. Plans/pictures/renderings, subject to change. Estimated completion: early summer 2016. For more information, click here.
List Price: $3,995,000
Exceptional English manor home with unmatched quality and architectural detail located on quiet cul-de-sac overlooking picturesque pond on almost an acre of pristine property overlooking the woodlands. Grand center hall with soaring ceilings and extraordinary custom moldings detailed throughout this custom and technologically smart home. This architectural masterpiece has top of line finishes and ideal layout for grand entertaining and easy living. There is a bedroom and full bath on 1st floor with 3 car garage that enters into a mudroom and open kitchen with top of line appliances. The breakfast area opens into family room with beautiful wood burning fireplace. The Master Bedroom boasts a sitting room/office, 2 Walk In Closets, a fireplace and full bath. There are 3 additional bedrooms and 3 full baths. The expansive finished lower level includes an open area with plenty of room for sports and entertainment; there is also a bedroom and full bath and full house generator. This home is located in an idyllic neighborhood with no golf balls! Bus to elementary, middle and high school. For more information, click here.
List Price: $3,988,800
This young, sun-filled center hall Colonial is ideally located on a quiet lane in the estate section of Greenacres. Perfectly sited on .35 acres of serene property, this quality built home is endowed with a perfect layout, generous sized rooms and fine detailing. The main level includes a grand two-tier entry foyer, fully appointed gourmet eat-in kitchen with center island, professional grade stainless steel appliances and breakfast area, comfortable family room with wood-burning fireplace and built-ins, spacious living room, formal dining room, study with built-ins, mudroom, laundry room, two powder rooms and two plus car garage with lift. The second floor features a gracious landing with sitting area, master bedroom suite with tray ceiling, four closets (two walk-in closets), dressing area and luxurious master bathroom, bedroom/office, bedroom with en-suite bath and walk-in closet, bedroom, bedroom with walk-in closet, connecting bath. Lower level (1958 square feet included in total) features a billiard room, media room, bedroom, recreation room with bar, full bath and yard access. Four-zone heat, three-zone air conditioning, indoor sprinkler system, storage galore. Private backyard with patio, ideal for entertaining. This home has it all. For more information, click here.
List Price: $2,495,000
 24 Kensington Road, Scarsdale
24 Kensington Road, Scarsdale
New to the Market! Sleek and stylish Mid Century Modern gem on one of Fox Meadow's most sort after streets. This beautiful ranch sits on almost a half acre of flat and level land. Features include an  entry foyer that opens to a sunken oversized formal living room with views of the backyard. The large and open dining room is open to the family room that features sliding glass doors to the back yard. On the same level there is a master bedroom suit with dressing area, two walk in closets and a full bathroom. Two more family bedrooms share a Jack & Jill bathroom. The full finished walk-out basement has a bathroom, additional bedroom/office, playroom, gym, and laundry room. For more information, click here.
entry foyer that opens to a sunken oversized formal living room with views of the backyard. The large and open dining room is open to the family room that features sliding glass doors to the back yard. On the same level there is a master bedroom suit with dressing area, two walk in closets and a full bathroom. Two more family bedrooms share a Jack & Jill bathroom. The full finished walk-out basement has a bathroom, additional bedroom/office, playroom, gym, and laundry room. For more information, click here.
List Price: $2,395,000
Open Houses:
 10 Morris Lane, Scarsdale
10 Morris Lane, Scarsdale
Sunday, March 13th, 2:30-4pm
The house that everyone admires from afar. Set on almost 2 glorious acres, a truly spectacular property; one of only a few houses in town to have both a pool and tennis court. This quintessential Scarsdale home combines gracious family living with one of the most coveted locations. This freshly renovated majestic estate is located on a premier block in Scarsdale. The house boasts 9' ceilings, elegant finishes and quality appointments, including hardwood floors, arched doorways and walls of wainscoting creating an aura of grace and elegance. The gourmet kitchen features all new Stainless Steel appliances and a breakfast area that opens to the patio. The floor plan is ideal for everyday living and entertaining. A fabulous Gunite pool and adjacent tennis court enhance the luxury lifestyle. Close to shopping, schools and train. A true value for today's discerning buyer. For more information, click here.
List Price: $3,900,000
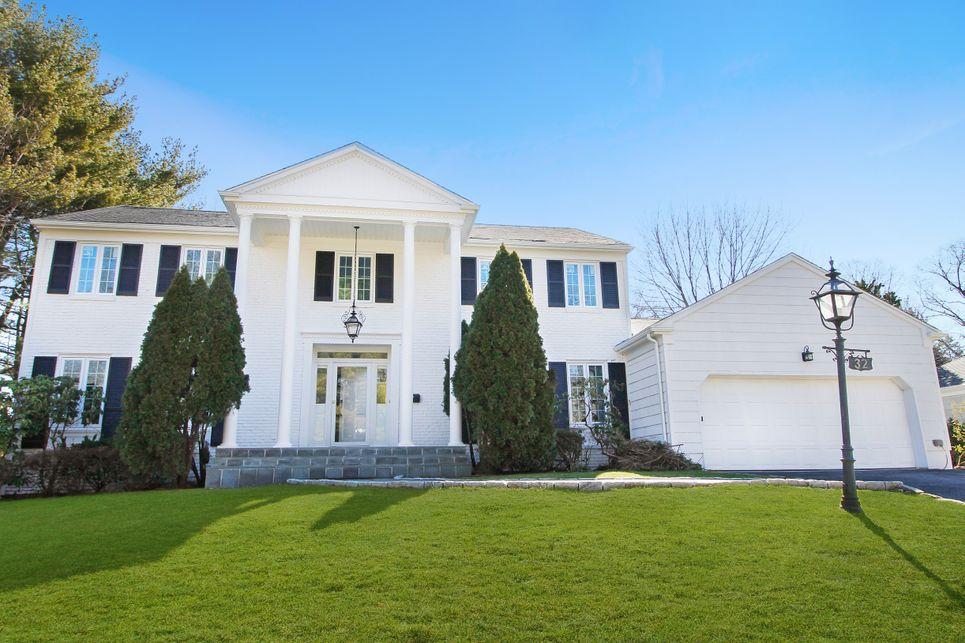 32 Springdale Road, Scarsdale
32 Springdale Road, Scarsdale
Sunday, March 13th, 1-3pm
Welcome to the home of your dreams! This picture perfect Colonial with classic proportions has exquisite light filled spaces. This home is totally renovated and a jewel with exceptional flow, which sets it apart from the rest. Numerous quality upgrades include all new windows, new mudroom with side and garage entries, exterior freshly painted with new wood siding, new gutters and leaders, new and enlarged deck, all closets newly outfitted by acclaimed closet company, new marble master bath/radiant heated floor, completely rebuilt basement with over 1000+ feet of habitable space to create a media room, gym, play space, or any room of your dreams. Enjoy the perfect combination of refreshing high quality updates with the large, flat backyard which can accommodate a pool, and stunning specimen trees (Japanese Maple and Cherry Blossom). All these features plus the wonderful flow of rooms create an extraordinary property perfect for everyday living, entertaining, and a tranquil way of life. For more information, click here.
List Price: $2,300,000
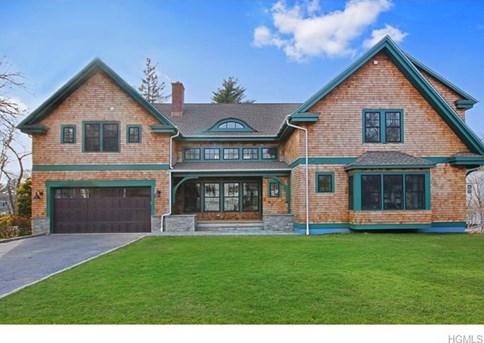 4 Harvest Drive, Scarsdale
4 Harvest Drive, Scarsdale
Sunday, March 13th, 2-4pm
Talk about curb appeal! Entrance hall, powder room, living room/library with coffered ceiling, beautiful built-ins, gas fireplace, large inviting window seat with storage. Unique open layout on first floor for comfortable casual living: family room with fireplace, dining room, lounge area for a game of bridge or chess. Beautiful chef's kitchen with Center Island and stainless steel appliances with door to attached two car garage. French doors open to private screen porch and back deck for summer entertaining and enjoyment. In addition, there is a first floor bedroom and full bath. Dramatic large loft gallery overlooking lower level, with French doors leading to a private back deck, master bedroom with French door to Juliet balcony, two walk-in closets, luxurious spa bath with separate stall shower, as well as double sinks. Two additional bedrooms and full bath. Laundry area is conveniently located on second level. This is a truly spectacular house, one not to be missed. For more information, click here.
List Price: $2,150,000
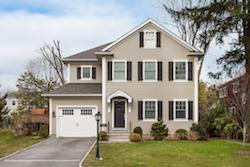 339 Heathcote Road, Scarsdale
339 Heathcote Road, Scarsdale
Saturday, March 12th, 1:00 – 4:00pm and Sunday, March 13th, 1:00-4:00pm
You will feel right at home in this young 5 bedroom 4.5 bath Colonial in prime Heathcote location where you can walk to the elementary school, shopping and houses of worship. The layout is ideal for entertaining and the house was custom built so the appointments are modern yet elegant. Some of the many highlights include hardwood floors, detailed  custom moldings, surround sound, au pair suite in lower level and office. Move right into this beautifully furnished home with a great patio and level backyard! For more information, click here.
custom moldings, surround sound, au pair suite in lower level and office. Move right into this beautifully furnished home with a great patio and level backyard! For more information, click here.
List Price: $1,995,000
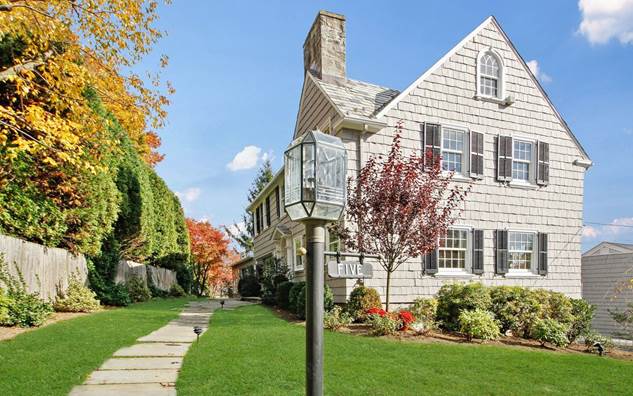 5 Kingston Road, Scarsdale
5 Kingston Road, Scarsdale
Sunday, March 13th, 2-4pm
Picture perfect, light and bright with lovely classic details. Entry foyer with powder room, two coat closets, is flanked by a living room with fireplace and an elegant formal dining room. Super-sized kitchen, with back staircase, has Carrara marble, a contiguous eating area leads to a patio. The backyard is surrounded by evergreens. A cozy porch and second patio is off the kitchen and a family room completes the main level. Upstairs: large master suite, with a master bath and walk-in closet and a separate dressing room with two closets. Three bedrooms; two share hall bath, Jacuzzi tub, one with full back hall bath. Stairs to attic. Large immaculate basement to attached garage. Features: slate roof, wood floors, moldings, built-ins, large closets, CAC, Marvin windows, new appliances, Individual HVAC in kitchen, great storage, unique private setting. 2016 painted in/out, newly landscaped-2015. 10 minute walk to Hartsdale and train. 6 minute walk to school, bus to middle and high school. For more information, click here.
List Price: $1,635,000
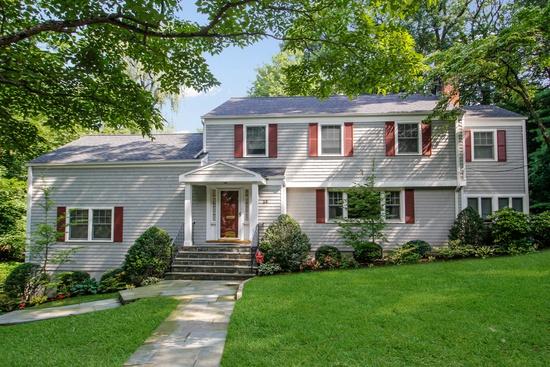 15 Brook Lane, Scarsdale
15 Brook Lane, Scarsdale
Sunday, March 13th, 1-3pm
Fabulous Colonial in Greenacres on a tree-lined cul-de-sac. Perfect home for everyday living and gracious entertaining. First floor rooms include a living room with fireplace, dining room, sun room and kitchen. The chef's kitchen has doors to a deck for outdoor entertaining. A few steps down from first floor is the guest room with bath, family room and powder room. The second floor has four bedrooms, three bathrooms. The master bedroom has a spectacular walk-in closet. Lower level has a powder room, laundry, dark room and playroom. Renovated in 2010. New windows, roof, air-conditioning and siding. Five minute walk to the train station and town. Surrounded by county park land for privacy. House is also available fully furnished for a price to be negotiated. For more information, click here.
List Price: $1,595,000
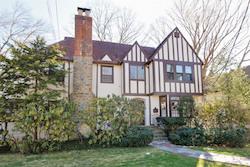 154 Brewster Road, Scarsdale
154 Brewster Road, Scarsdale
Sunday, March 13th, 1:00 – 4:00pm
This is the perfect home for entertaining with a generously sized dining room, large living room with a wood burning fireplace and library/den off of the living room. Great finished attic includes a huge light filled bedroom, a full bath and plenty of storage! The flat backyard with mature  plantings will be the site of endless barbeques and outdoor fun. Ideally located on one of the prettiest blocks in Scarsdale, this special house is walk to elementary school, train and shops. For more information, click here.
plantings will be the site of endless barbeques and outdoor fun. Ideally located on one of the prettiest blocks in Scarsdale, this special house is walk to elementary school, train and shops. For more information, click here.
List Price: $1,499,000
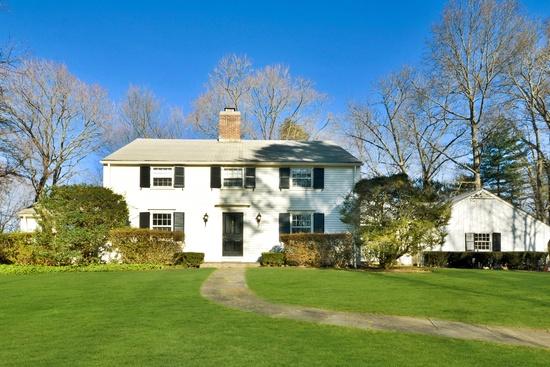 15 White Oak Lane, Scarsdale
15 White Oak Lane, Scarsdale
Sunday, March 13th, 2-4pm
Beautiful Colonial on fantastic park-like level property. Move right into this sunny home with gracious living room with fireplace and Dutch door and screened porch, stone patio, dining room, den with built-ins, updated powder room and updated St. Charles kitchen (Thermador electric cooktop and warming drawer, Kitchen Aid oven and refrigerator and Asko dishwasher). Next to the kitchen is a mudroom with washer and dryer and door to breezeway to two car garage. On the second floor is a master bedroom with new bathroom (2000) complete with Jacuzzi and stall shower and stone countertops. Two additional bedrooms and updated hall bath. Expansion possibilities on the second floor over the garage and mudroom. The lower level is large and unfinished. Short walk to the middle and high school. Convenient location for shopping and transportation. For more information, click here.
List Price: $1,099,000
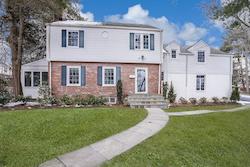 50 Argyle Road, Scarsdale
50 Argyle Road, Scarsdale
Sunday, March 13th, 1-3pm
Charming four bedroom Colonial in mint condition on a tranquil, beautiful street convenient to all. Walk to elementary, middle and high schools. 100 yards to bus to train. Two full baths renovated in 2015, kitchen and powder room renovated in 2010 and sunroom added in 2005. Level private yard and two car garage. Immaculate condition, recently painted and floors sanded. Wood floors throughout. Generous sized bedrooms and a huge fourth bedroom being used as family room/office. Sunshine streams through new windows. Truly turn key! For more information, click here.
List Price: $948,000
March Open Houses
- Details
- Category: Real Estate
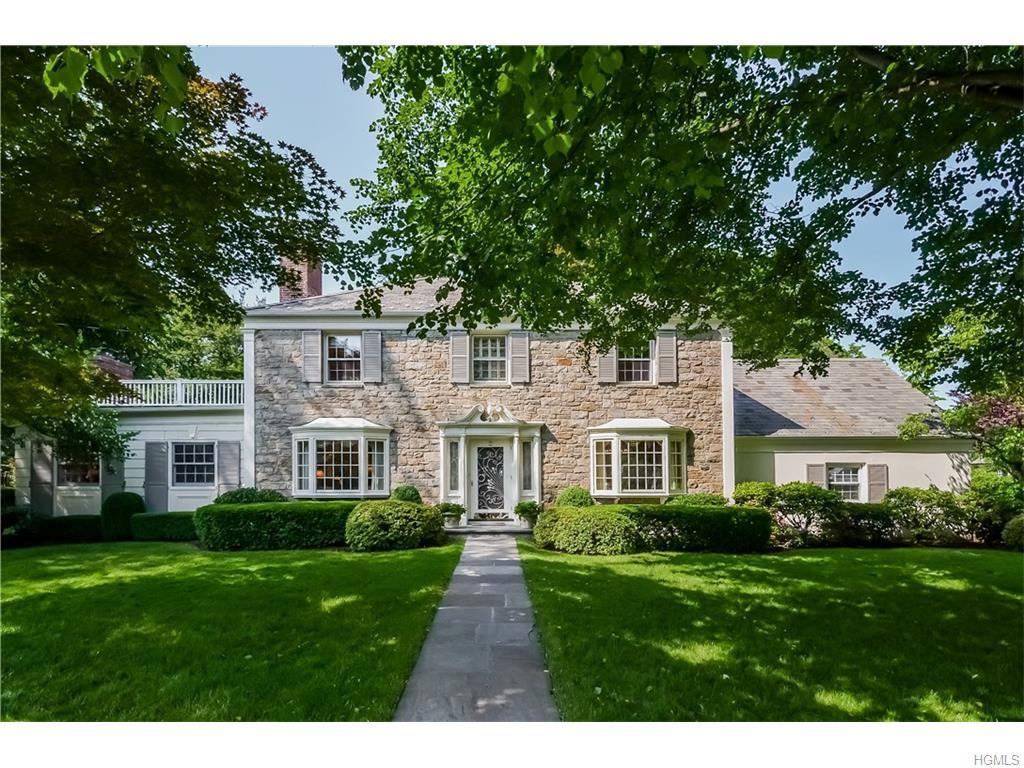 Sales: 2 Beechwood Lane: Classic stone and cedar shake Colonial located in Sherbrooke Park, a community of 41 homes. The grounds feature mature trees and perennial gardens, with large awning covered stone patio. There is a foyer, formal living room and formal dining room, family room with custom wainscoting and cabinets, office with built-in cabinets, and an eat-in kitchen with granite counters, Mexican tile and cherry cabinets. Noteworthy features include two fireplaces, four bay windows, beautiful moldings, custom-made cabinetry and shelving, hardwood floors throughout, marble and granite finishes, fire protection sprinklers, in-ground sprinklers, stone walls and patio and Walpole fence.
Sales: 2 Beechwood Lane: Classic stone and cedar shake Colonial located in Sherbrooke Park, a community of 41 homes. The grounds feature mature trees and perennial gardens, with large awning covered stone patio. There is a foyer, formal living room and formal dining room, family room with custom wainscoting and cabinets, office with built-in cabinets, and an eat-in kitchen with granite counters, Mexican tile and cherry cabinets. Noteworthy features include two fireplaces, four bay windows, beautiful moldings, custom-made cabinetry and shelving, hardwood floors throughout, marble and granite finishes, fire protection sprinklers, in-ground sprinklers, stone walls and patio and Walpole fence.
Sale Price: $1,980,000
Taxes: $44,273
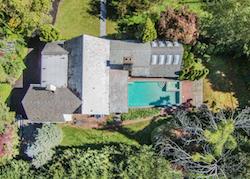 Featured Listings:
Featured Listings:
2 Broadmoor Road, Scarsdale
Located on one of the most desired streets in Quaker Ridge this traditional center hall Colonial with a pool caters to today's modern lifestyle. Full of architectural details, old world charm and magnificent craftsmanship with luxurious and modern amenities. Great first floor flow with generously proportioned rooms. Updated  kitchen open to family room for easy living. Fabulous sun-filled Library/Bonus Room open to the pool with endless possibilities. Second floor has a spacious master suite with new contemporary bath as well as 4 additional family bedrooms and 2 bathrooms. Short walk to Elementary School and houses of worship.
kitchen open to family room for easy living. Fabulous sun-filled Library/Bonus Room open to the pool with endless possibilities. Second floor has a spacious master suite with new contemporary bath as well as 4 additional family bedrooms and 2 bathrooms. Short walk to Elementary School and houses of worship.
For more information, click here.
List Price: $2,595,000
Picture perfect, light and bright with lovely classic details. Entry foyer with powder room, two coat closets, is flanked by a living room with fireplace and an elegant formal dining room. Super-sized kitchen, with back staircase, has Carrara marble, a contiguous eating area leads to a patio. The backyard is surrounded by evergreens. A cozy porch and second patio is off the kitchen and a family room completes the main level. Upstairs: large master suite, with a master bath and walk-in closet and a separate dressing room with two closets. Three bedrooms; two share hall bath, Jacuzzi tub, one with full back hall bath. Stairs to attic. Large immaculate basement to attached garage. Features: slate roof, wood floors, moldings, built-ins, large closets, CAC, Marvin windows, new appliances, Individual HVAC in kitchen, great storage, unique private setting. 2016 painted in/out, newly landscaped-2015. 10 minute walk to Hartsdale and train. 6 minute walk to school, bus to middle and high school. For more information, click here.
List Price: $1,635,000
Enjoy the convenience of this elegant and spacious 2001 Colonial. Beautifully situated up high in Beech Hill and located close to the Scarsdale train station, this stylish home has lovely views and privacy.
Wonderful flow emanating from the 2-story entry hall, you have perfect access to the first floor rooms. The open floor plan allows easy living and is very inviting for entertaining. The large living room and dining room are enhanced by high ceilings. The modern eat-in kitchen features a center island with granite counter top and breakfast bar, plus a breakfast area with doors to the patio that overlooks the lush property. Adjoining the kitchen is the family room with cathedral ceiling and fireplace. An added feature is the first floor office or den. The second floor features a master bedroom with en-suite bath and three more bedrooms plus a hall bath. There is also a very spacious loft area overlooking the first floor. For more information, click here.
List Price: $1,150,000
 Open Houses:
Open Houses:
11 Brittany Close, Scarsdale
Sunday, March 6th, 2:00-4:00pm
Exceptional English manor home with unmatched quality and architectural detail located on quiet cul-de-sac overlooking picturesque pond on almost an acre of pristine property overlooking the woodlands. Grand center hall with soaring ceilings and extraordinary custom moldings detailed  throughout this custom and technologically smart home. This architectural masterpiece has top of line finishes and ideal layout for grand entertaining and easy living. There is a bedroom and full bath on 1st floor with 3 car garage that enters into a mudroom and open kitchen with top of line appliances. The breakfast area opens into family room with beautiful wood burning fireplace. The Master Bedroom boasts a sitting room/office, 2 Walk In Closets, a fireplace and full bath. There are 3 additional bedrooms and 3 full baths. The expansive finished lower level includes an open area with plenty of room for sports and entertainment; there is also a bedroom and full bath and full house generator. This home is located in an idyllic neighborhood with no golf balls! Bus to elementary, middle and high school. For more information, click here.
throughout this custom and technologically smart home. This architectural masterpiece has top of line finishes and ideal layout for grand entertaining and easy living. There is a bedroom and full bath on 1st floor with 3 car garage that enters into a mudroom and open kitchen with top of line appliances. The breakfast area opens into family room with beautiful wood burning fireplace. The Master Bedroom boasts a sitting room/office, 2 Walk In Closets, a fireplace and full bath. There are 3 additional bedrooms and 3 full baths. The expansive finished lower level includes an open area with plenty of room for sports and entertainment; there is also a bedroom and full bath and full house generator. This home is located in an idyllic neighborhood with no golf balls! Bus to elementary, middle and high school. For more information, click here.
List Price: $3,988,800
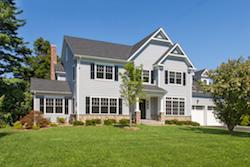 7 Stonehouse Road, Scarsdale
7 Stonehouse Road, Scarsdale
Saturday March 5th, 1:00-4:00pm
Enjoy the best of all worlds! Superb Luxury New Construction built by one of Scarsdale's premier builders in a phenomenal location! This nearly 6,000 square foot Colonial has the perfect layout for everyday living and large or small gatherings. Easy short walk to train, shops, restaurants, Scarsdale High School, track, tennis courts, and parks. The first floor is perfectly laid  out for today's modern lifestyle with a huge open kitchen/family room. There is also a library, laundry and mudroom off the two car garage on the first floor. Enjoy a spacious second floor with a huge master bedroom suite with tray ceilings and two spacious walk in closets. There are three additional bedrooms with 3 full baths and a back staircase. The lower level can be anything your heart desires with room for a playroom, gym, media room, Bedroom and full bath. Still time to pick your finishes! Create your own dream home in a very special location. For more information, click here.
out for today's modern lifestyle with a huge open kitchen/family room. There is also a library, laundry and mudroom off the two car garage on the first floor. Enjoy a spacious second floor with a huge master bedroom suite with tray ceilings and two spacious walk in closets. There are three additional bedrooms with 3 full baths and a back staircase. The lower level can be anything your heart desires with room for a playroom, gym, media room, Bedroom and full bath. Still time to pick your finishes! Create your own dream home in a very special location. For more information, click here.
List Price: $3,295,000
 22 Montrose Road, Scarsdale
22 Montrose Road, Scarsdale
Sunday, March 6th, 2:00-4:00pm
This home is built by a local experienced builder on one of the most charming blocks in Greenacres. The open floor plan is ideal for entertaining and easy living. A classic covered entry opens into foyer with views of backyard. There is a study with French doors and the Living Room, Dining Room all connect to the Grand Family Room with fireplace and open Kitchen with huge center island and breakfast area. The 2-car garage enters into a mudroom outfitted with cubbies and back  staircase. The Master Suite on 2nd floor has tray ceilings and his and her Walk-In-Closets, a sitting area and oversized Master Bathroom. There are 3 additional Family Bedrooms, one with jack and jill bathroom and one with en suite. A laundry room completes the ideal 2nd floor layout. The lower level will be fully finished with bedroom and full bath and playroom/ gym. Nine foot ceilings on 1st and 2nd floors and custom millwork throughout. Great opportunity to live just a couple of blocks from elementary school and close to train. For more information, click here.
staircase. The Master Suite on 2nd floor has tray ceilings and his and her Walk-In-Closets, a sitting area and oversized Master Bathroom. There are 3 additional Family Bedrooms, one with jack and jill bathroom and one with en suite. A laundry room completes the ideal 2nd floor layout. The lower level will be fully finished with bedroom and full bath and playroom/ gym. Nine foot ceilings on 1st and 2nd floors and custom millwork throughout. Great opportunity to live just a couple of blocks from elementary school and close to train. For more information, click here.
List Price: $2,799,000
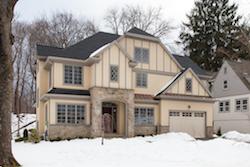 18 Coralyn Road, Scarsdale
18 Coralyn Road, Scarsdale
Sunday, March 6th, 2:00-4:00pm
Brand new 5 bedroom, 4.5 Bath Colonial with ideal open floor plan perfect for entertaining, with dream eat-in-kitchen, large family room with fireplace, formal dining room, living room and garage with mudroom. Hardwood floors, beautiful moldings and quality craftsmanship throughout. Second floor features fabulous master bedroom suite with trey ceiling, large walk-in closet, and luxurious spa bath, plus 3 additional bedrooms. Second floor laundry. Finished lower level w/ bedroom,  playroom/exercise room and full bath. Enjoy outdoor entertaining on your stone patio overlooking the lovely level backyard. This brand new home is located in the world-renown Scarsdale school district with free bus to schools, walk to commuter bus to train, and beautiful parks nearby. Move right in and enjoy all the wonderful things that Scarsdale has to offer! For more information, click here.
playroom/exercise room and full bath. Enjoy outdoor entertaining on your stone patio overlooking the lovely level backyard. This brand new home is located in the world-renown Scarsdale school district with free bus to schools, walk to commuter bus to train, and beautiful parks nearby. Move right in and enjoy all the wonderful things that Scarsdale has to offer! For more information, click here.
List Price: $2,395,000
 339 Heathcote Road, Scarsdale
339 Heathcote Road, Scarsdale
Saturday, March 5th, 2:00-4:00pm
You will feel right at home in this young 5 bedroom 4.5 bath Colonial in prime Heathcote location where you can walk to the elementary school, shopping and houses of worship. The layout is ideal for entertaining and the house was custom built so the appointments are modern yet elegant. Some of the many highlights include hardwood floors, detailed custom  moldings, surround sound, au pair suite in lower level and office. Move right into this beautifully furnished home with a great patio and level backyard! For more information, click here.
moldings, surround sound, au pair suite in lower level and office. Move right into this beautifully furnished home with a great patio and level backyard! For more information, click here.
List Price: $1,995,000
 154 Brewster Road, Scarsdale
154 Brewster Road, Scarsdale
Sunday, March 6th, 1:00-4:00pm
This is the perfect home for entertaining with a generously sized dining room, large living room with a wood burning fireplace and library/den off of the living room. Great finished attic includes a huge light filled bedroom, a full bath and plenty of storage! The flat backyard with mature plantings will be the  site of endless barbeques and outdoor fun. Ideally located on one of the prettiest blocks in Scarsdale, this special house is walk to elementary school, train and shops. For more information, click here.
site of endless barbeques and outdoor fun. Ideally located on one of the prettiest blocks in Scarsdale, this special house is walk to elementary school, train and shops. For more information, click here.
List Price: $1,499,000
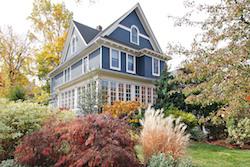 106 Brambach Road, Scarsdale
106 Brambach Road, Scarsdale
Sunday, March 6th, 2:00-4:00pm
Location, location, location! Much admired updated Scarsdale colonial with exquisite details and open floor plan ideally located with short walk to Scarsdale train station, shops, restaurants, Hyatt Park and Field. Enjoy morning coffee from your enclosed wrap around sun porch with beautiful millwork and inviting entry hall. Renovated gourmet kitchen with granite countertops, stainless steel appliances and breakfast bar open into family room. 9-foot ceilings throughout first floor with  grand living room and fireplace open to Dining Room area ideal for entertaining. Move right in and enjoy this extremely well maintained home with many updates in ideal comfortable Scarsdale location that is close to all and bus to Fox Meadow elementary and Middle School. For more information, click here.
grand living room and fireplace open to Dining Room area ideal for entertaining. Move right in and enjoy this extremely well maintained home with many updates in ideal comfortable Scarsdale location that is close to all and bus to Fox Meadow elementary and Middle School. For more information, click here.
List Price: $1,198,000
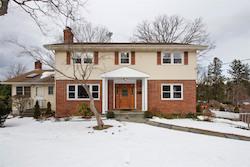 3 Eva Lane, Scarsdale
3 Eva Lane, Scarsdale
Saturday, March 5th, 12:00-4:00pm and Sunday, March 6th, 12:00-4:00pm
Land, location & light! Spacious & sunny Colonial on quiet cul-de-sac on almost half acre of pristine property in the #1 rated Edgemont school district. Great open floor plan with high ceilings throughout perfect for entertaining and everyday living with huge family room with stunning stone fireplace and home office potential with separate entrance. Lovingly maintained, this home has it all with gracious rooms & over 3300 square ft of living space with 5 BRs, updated powder room, eat-in- kitchen with stainless steel appliances & sliding doors to large deck overlooking spacious backyard, 1st fl bonus room perfect for playroom or office, wall to wall carpeting upstairs, 2 car garage and finished lower level which is not included in the square footage. Enjoy the outdoors from your oversized deck & serene property with beautiful landscaping. Taxes successfully grieved & to be reduced for 2016. Conveniently located within walking distance to elementary school and close to Scarsdale village and train. For more information, click here.
kitchen with stainless steel appliances & sliding doors to large deck overlooking spacious backyard, 1st fl bonus room perfect for playroom or office, wall to wall carpeting upstairs, 2 car garage and finished lower level which is not included in the square footage. Enjoy the outdoors from your oversized deck & serene property with beautiful landscaping. Taxes successfully grieved & to be reduced for 2016. Conveniently located within walking distance to elementary school and close to Scarsdale village and train. For more information, click here.
List Price: $1,098,000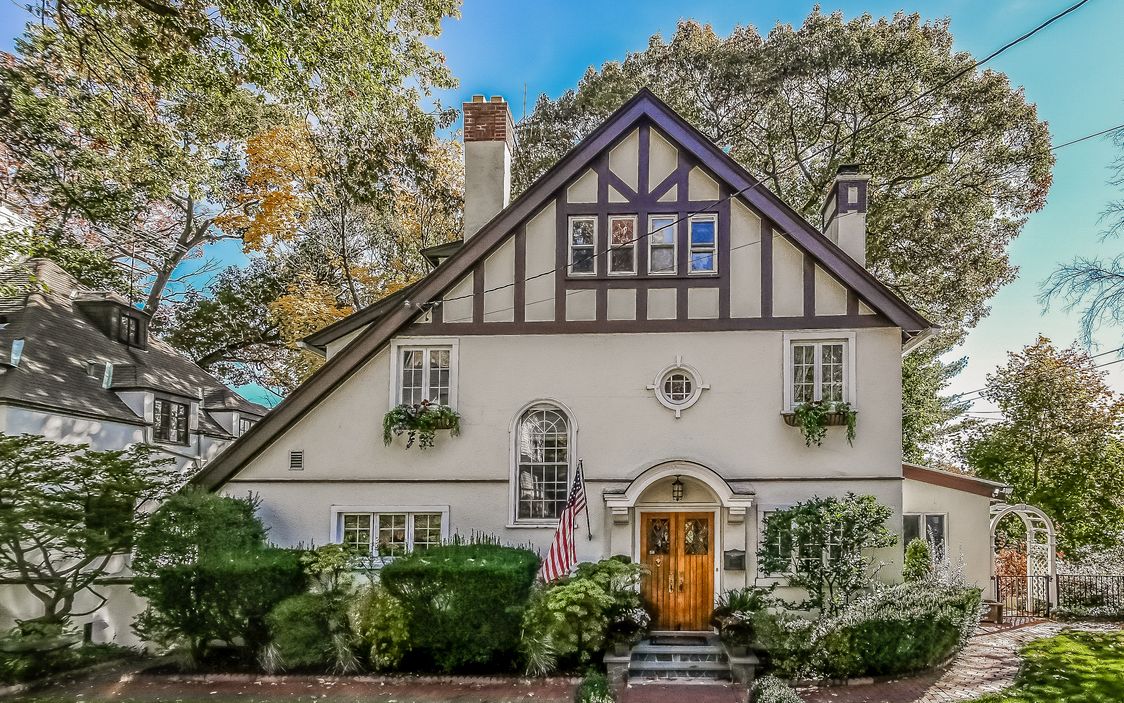 44 Lynwood Road Scarsdale, NY
44 Lynwood Road Scarsdale, NY
Sunday March 6th: 3:00-5:00PM
Enjoy a visit to this chic dream home boasting a sleek renovated kitchen, updated baths and spacious rooms. This home blends exterior old-world charm and interior clean-lined design. The first floor features a gourmet kitchen, living room with fireplace, dining room, music room/den, study and powder room. The lower l evel boasts an above-ground oversized sun-filled recreation room, plus a bedroom/office and full bath, which make a perfect in-law or au pair suite. The top two floors include 5 bedrooms and 3 full baths. Located in a coveted neighborhood in Edgemont, a two block walk to the Scarsdale town and train, this home features gorgeous views of woods and a waterfall, and a 30 minute commute to Grand Central on the express train. Backyard fenced in. Oil tank was replaced in 2013 and has a 30 year warranty. Taxes do not include a STAR exemption. Square footage includes 1,070 legal finished space on above-ground lower level. Don't miss this Edgemont gem! Learn more here:
evel boasts an above-ground oversized sun-filled recreation room, plus a bedroom/office and full bath, which make a perfect in-law or au pair suite. The top two floors include 5 bedrooms and 3 full baths. Located in a coveted neighborhood in Edgemont, a two block walk to the Scarsdale town and train, this home features gorgeous views of woods and a waterfall, and a 30 minute commute to Grand Central on the express train. Backyard fenced in. Oil tank was replaced in 2013 and has a 30 year warranty. Taxes do not include a STAR exemption. Square footage includes 1,070 legal finished space on above-ground lower level. Don't miss this Edgemont gem! Learn more here:
List Price: $1,150,000
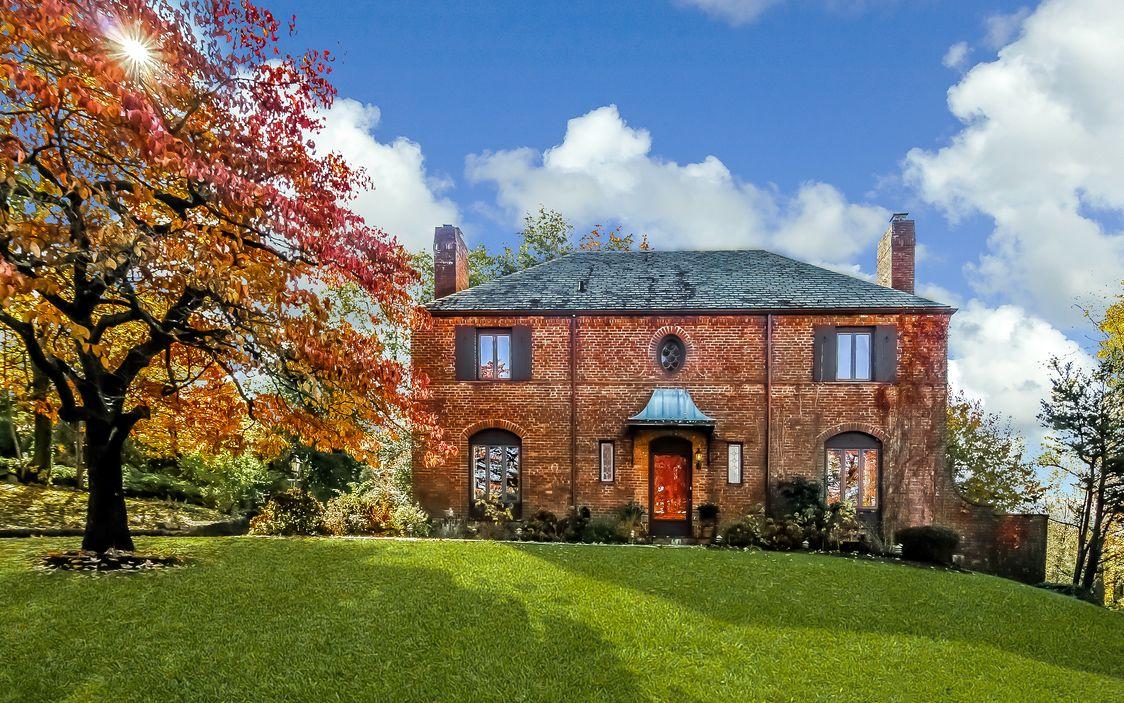 20 East Taunton Scarsdale, NY
20 East Taunton Scarsdale, NY
Sunday March 6th 1:30-4PM
Stately, brick Colonial in a cul-de-sac location in the desirable and sought-after Crane Berkeley neighborhood. Two-story entry foyer, granite and stainless dine-in kitchen, large rooms for entertaining. Many period details and  charm in the home. There are three wood-burning fireplaces, sweeping center hall staircase and hardwood floors throughout. Large casement windows highlight the wrap-around bluestone patio and let the sun shine in. Large playroom. Master suite has private dressing room, and a modern bathroom with shower and tub. Two additional bedrooms share a bath and the fourth is its own private suite. Steps to the elementary school, playground and less than a mile to the Metro North station. Short 29 minute commute to Grand Central Station. Taxes with basic star $33,830. Learn more here:
charm in the home. There are three wood-burning fireplaces, sweeping center hall staircase and hardwood floors throughout. Large casement windows highlight the wrap-around bluestone patio and let the sun shine in. Large playroom. Master suite has private dressing room, and a modern bathroom with shower and tub. Two additional bedrooms share a bath and the fourth is its own private suite. Steps to the elementary school, playground and less than a mile to the Metro North station. Short 29 minute commute to Grand Central Station. Taxes with basic star $33,830. Learn more here:
List Price: $1,500,000
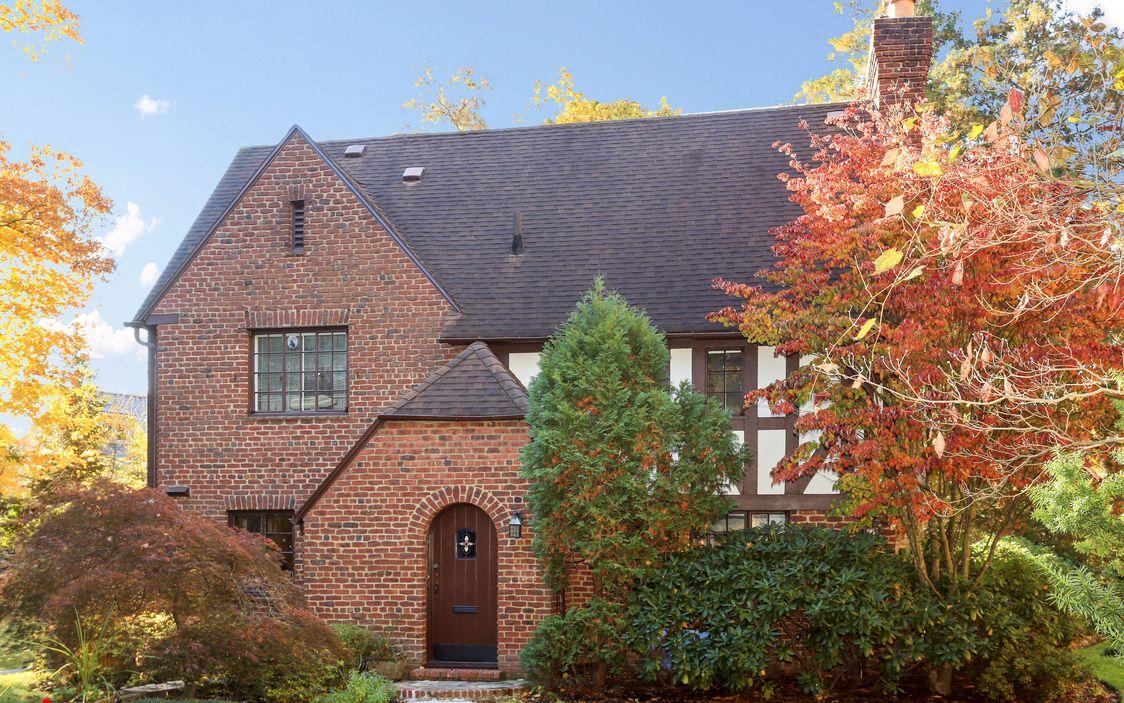 8 Carstensen Road Scarsdale, NY
8 Carstensen Road Scarsdale, NY
Sunday March 6th: 2:00 – 4:00 pm
Location, location, location. This well-proportioned, five bedroom, 3.5 bathroom, gracious Tudor home is sited on a flat, park-like .41 of an acre, and is conveniently located just a stone's throw away from the train, schools and shops. Located on a beautiful and  tranquil tree-lined street in the heart of Fox Meadow, this gracious home can be yours to customize as you wish. Beautiful flat yard with tons of space to play, this home hosts a covered stone patio with mature gardens, as well as a koi pond. Free district bus to middle school. Endless possibilities abound. Don't miss this fantastic opportunity to make this home your own! Learn more here:
tranquil tree-lined street in the heart of Fox Meadow, this gracious home can be yours to customize as you wish. Beautiful flat yard with tons of space to play, this home hosts a covered stone patio with mature gardens, as well as a koi pond. Free district bus to middle school. Endless possibilities abound. Don't miss this fantastic opportunity to make this home your own! Learn more here:
List Price: $1,488,000
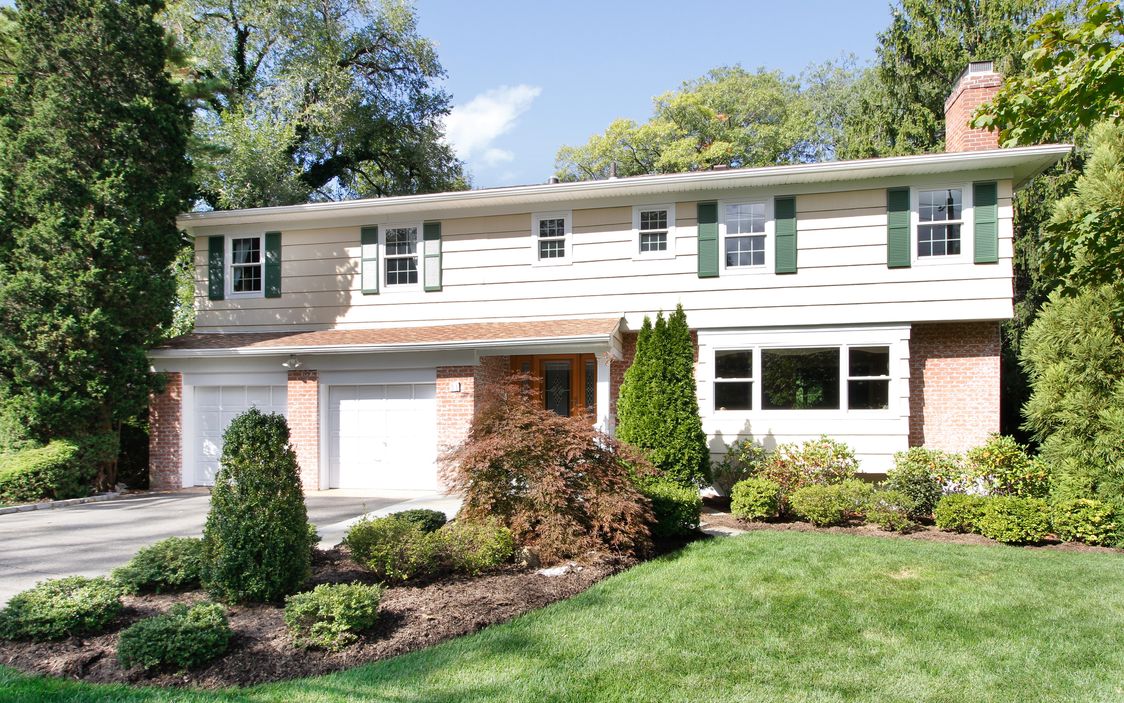 31 Parkfield Road Scarsdale, NY
31 Parkfield Road Scarsdale, NY
Sunday March 6th: 2:00 – 4:00 pm
Beautifully renovated sun drenched Colonial in sought after Fox Meadow. Minutes to Scarsdale and Hartsdale train stations. Upon entering the gracious foyer, you will be greeted into the elegant living room with a stone fireplace. The formal dining room features two built-in china cabinets and doors  out to a deck. A new spacious kitchen with adjoining family room features high-end appliances, Center Island and plentiful cabinet space. First floor bedroom has its own full bath. The second floor has generously proportioned bedrooms with ample closet space, plus the convenience of a second floor laundry room. The renovated master bedroom and bath boast sizable closets including a walk-in closet. The walk-out lower level has a playroom, exercise room, workshop, wine cellar and walk-in storage room. Features include hardwood floors, built-in speakers, Solar Tube on staircase and in master bathroom. Too many extras to mention. This fabulously updated and renovated home is not to be missed! Learn more here:
out to a deck. A new spacious kitchen with adjoining family room features high-end appliances, Center Island and plentiful cabinet space. First floor bedroom has its own full bath. The second floor has generously proportioned bedrooms with ample closet space, plus the convenience of a second floor laundry room. The renovated master bedroom and bath boast sizable closets including a walk-in closet. The walk-out lower level has a playroom, exercise room, workshop, wine cellar and walk-in storage room. Features include hardwood floors, built-in speakers, Solar Tube on staircase and in master bathroom. Too many extras to mention. This fabulously updated and renovated home is not to be missed! Learn more here:
List Price: $1,595,000
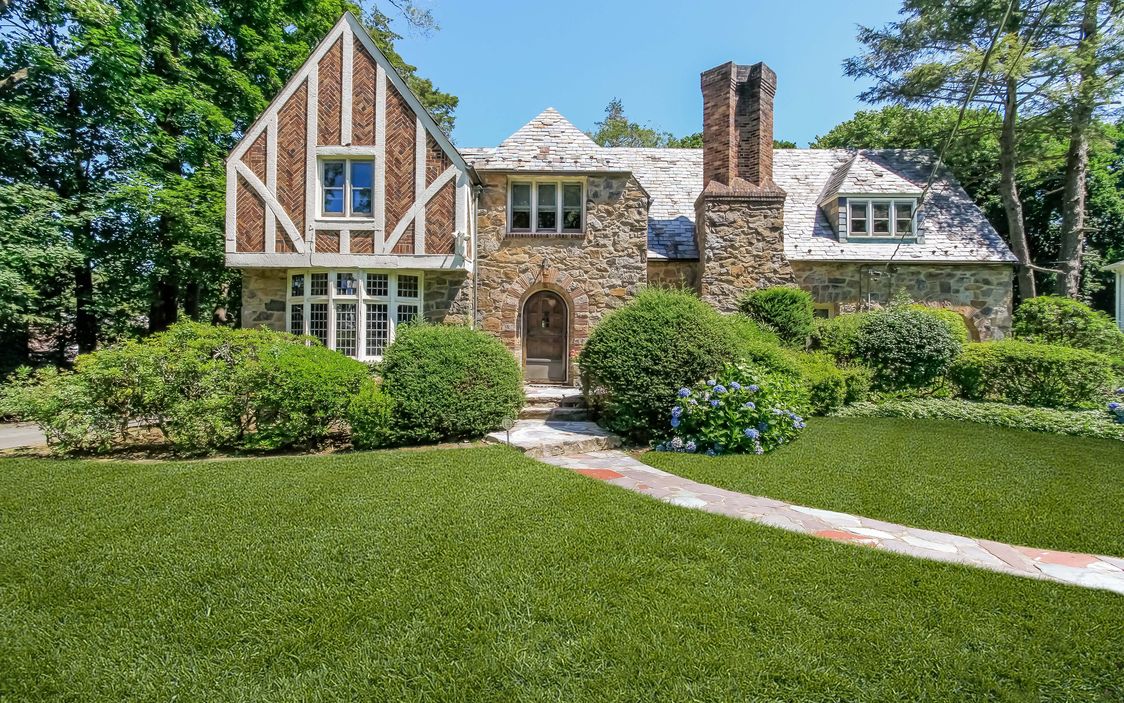 14 Paddington Road Scarsdale, NY
14 Paddington Road Scarsdale, NY
Sunday March 6th 12:00 – 2:15pm
Magnificent stone, brick and stucco Tudor Manor House with a slate roof on a level .41 acre in the heart of Fox Meadow with a fine close-in location to Scarsdale Village amenities and Metro-North train to NYC. A through spacious center hall leads to a grand step-down living room with fireplace and 9' ceilings adjoining a sunny library/family room, a formal  dining room and a large kitchen with a Garland range/ oven, a family dining area and desk center. Sliding doors a to flagstone patio across the back of the house also reached from the center hall and library. Six bedrooms including four on the second floor with three baths and two more bedrooms and a bath accessed from the kitchen. Two powder rooms. Large leaded windows lets the sun shine in from all directions. Fine architectural details include a grand staircase, beautiful oak floors, a barrel ceiling on the second floor landing and wide open doorways on the first level. A grand opportunity to make one of Scarsdale's finest homes your own. Learn more here:
dining room and a large kitchen with a Garland range/ oven, a family dining area and desk center. Sliding doors a to flagstone patio across the back of the house also reached from the center hall and library. Six bedrooms including four on the second floor with three baths and two more bedrooms and a bath accessed from the kitchen. Two powder rooms. Large leaded windows lets the sun shine in from all directions. Fine architectural details include a grand staircase, beautiful oak floors, a barrel ceiling on the second floor landing and wide open doorways on the first level. A grand opportunity to make one of Scarsdale's finest homes your own. Learn more here:
List Price: $1,999,000








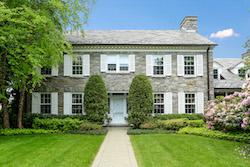 25 Kensington Road, Scarsdale
25 Kensington Road, Scarsdale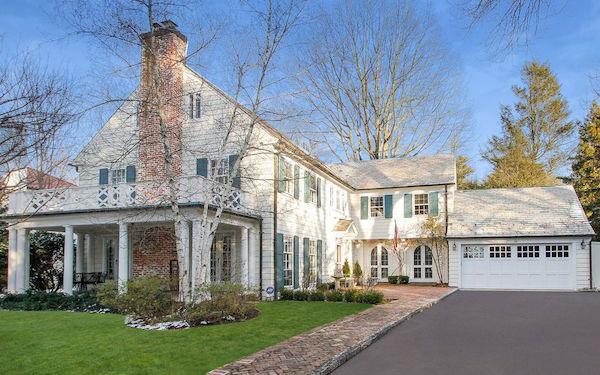 66 Brewster Road, Scarsdale
66 Brewster Road, Scarsdale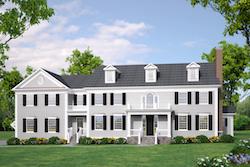 Featured Listings:
Featured Listings: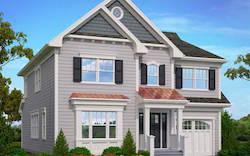 49 Carthage Road, Scarsdale
49 Carthage Road, Scarsdale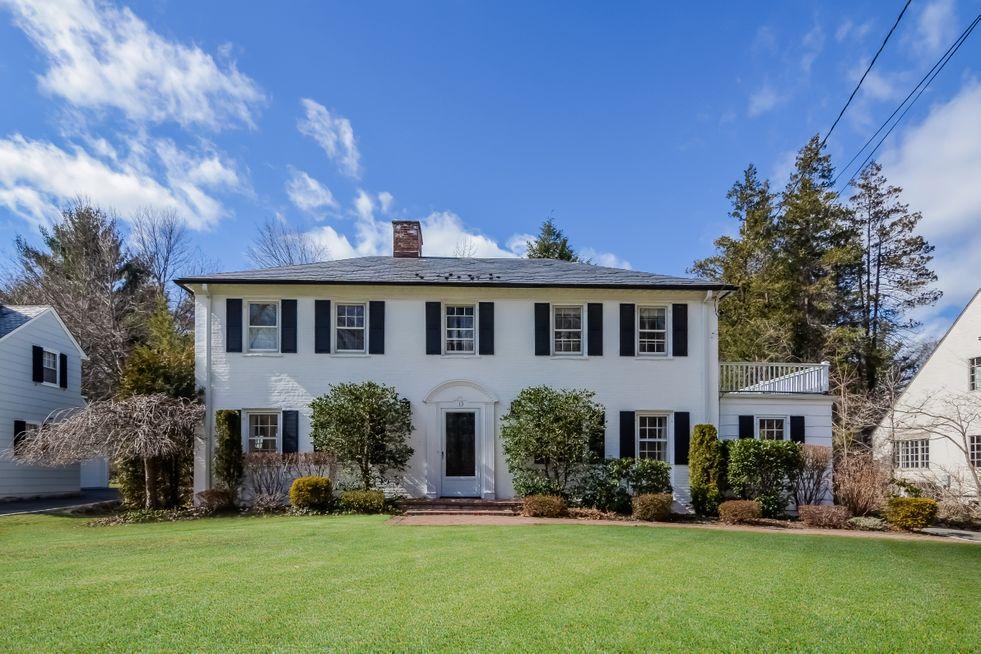 13 Brookline Road, Scarsdale
13 Brookline Road, Scarsdale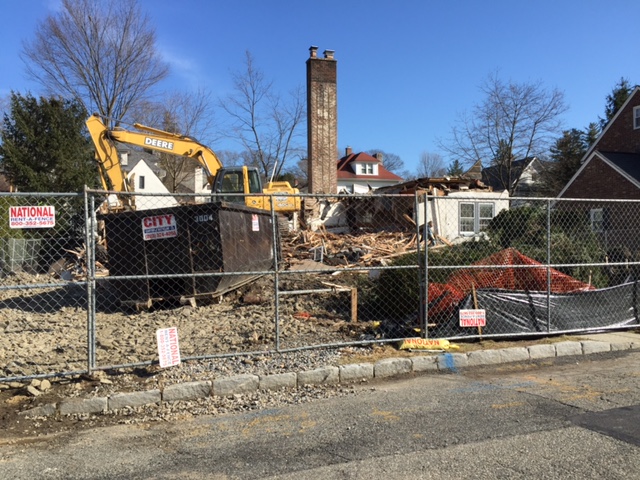
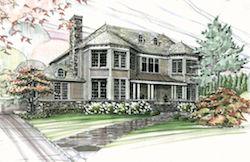 Featured Listings:
Featured Listings: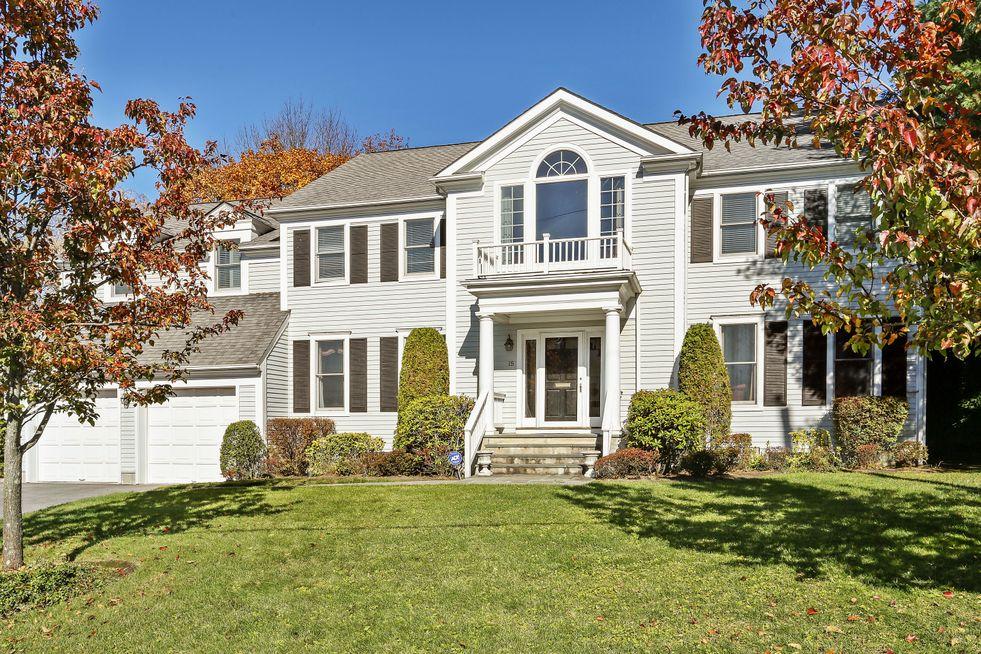 15 Windmill Lane, Scarsdale
15 Windmill Lane, Scarsdale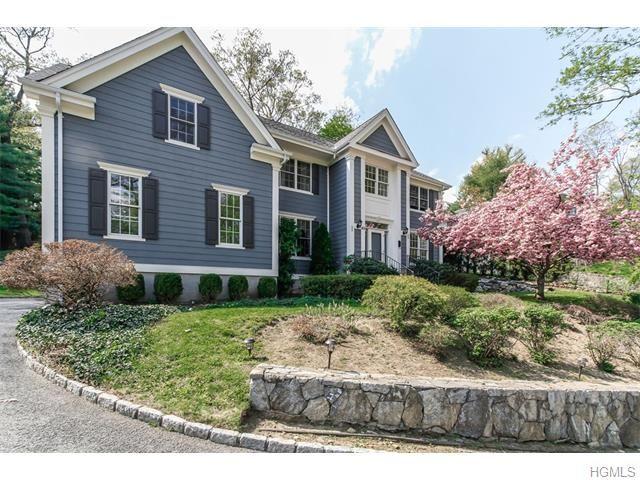 49 Old Army Road, Scarsdale
49 Old Army Road, Scarsdale