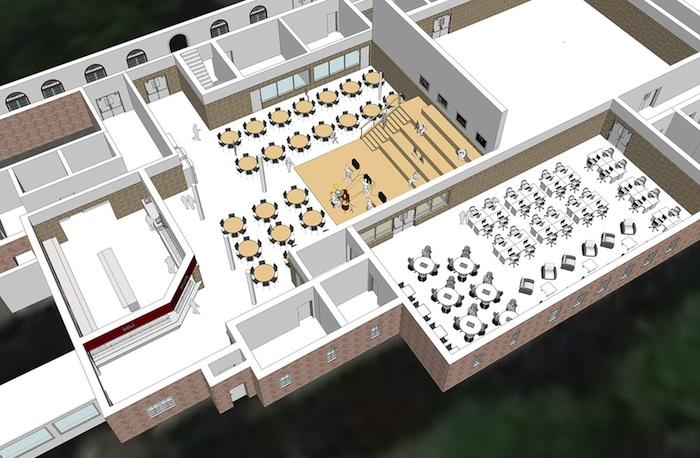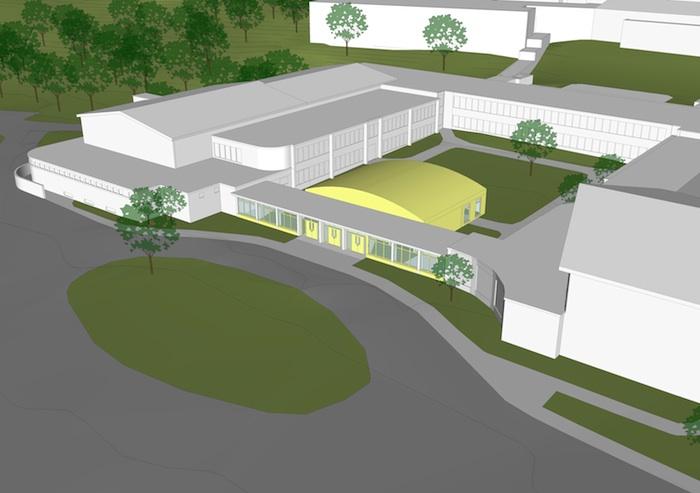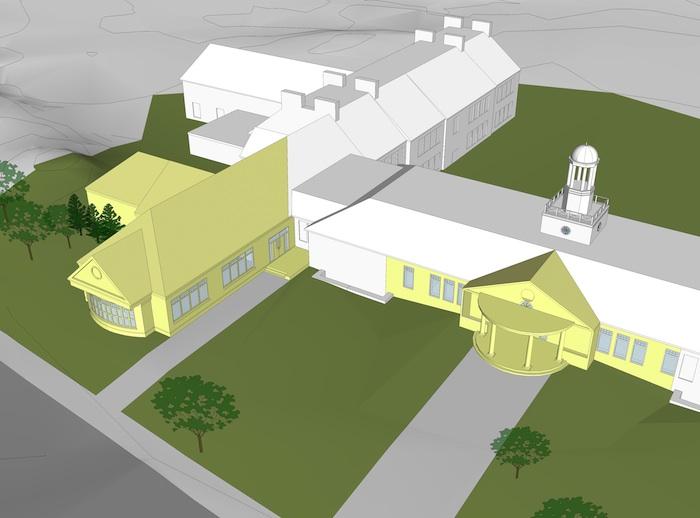Plans in the Works to Renovate and Rejuvenate Scarsdale Schools
- Category: Schools
- Published: Thursday, 29 May 2014 13:30
- Joanne Wallenstein
 The Scarsdale Board of Education has begun their campaign to seek community feedback and support for a $20.7 million plan to renovate and rejuvenate the district's schools. The board, administration and community members have worked for nearly a year to define and refine the list of projects that have now been recommended by the administration. The price tag for the current list stands at around $20 million, about $2 million in excess of the proposed bond offering of $18 million. The Board is looking to the newly formed Scarsdale Schools Foundation to donate $2 million to close this gap. This new debt would be assumed at a time when the district is retiring old debt and will not cause additional tax increases.
The Scarsdale Board of Education has begun their campaign to seek community feedback and support for a $20.7 million plan to renovate and rejuvenate the district's schools. The board, administration and community members have worked for nearly a year to define and refine the list of projects that have now been recommended by the administration. The price tag for the current list stands at around $20 million, about $2 million in excess of the proposed bond offering of $18 million. The Board is looking to the newly formed Scarsdale Schools Foundation to donate $2 million to close this gap. This new debt would be assumed at a time when the district is retiring old debt and will not cause additional tax increases.
On the proposed list are the following projects:
-Update to the district's technology infrastructure as the schools require increased capacity to provide high-speed access to the internet.
-Replacement of part of the Quaker Ridge roof which is flat and leaking.
-Expansion of music facilities at Scarsdale Middle School in a new corridor between the auditorium and the gym with a large multi-purpose space that extends into the courtyard.
-Expansion and renovation of the library at Edgewood and relocation of the office and main entrance to the school to enhance security and repair structural issues.
-Construction of a second multi-purpose room at Heathcote to provide additional space for lunch and physical education. Additional space for occupational and physical therapy. New rear entry and canopy for drop-off and pick-up.
-Creation of collaborative learning spaces including a design lab and an innovation lab, additional cafeteria seating, expanded kitchen capacity and a new fitness center at Scarsdale High School.
At a meeting of the Board of Education on May 19 and a community meeting at the Scarsdale Library on Wednesday May 28, School Superintendent Michael McGill explained the rationale for the improvements and Russ Davidson, the lead architect for KG&D, presented design schematics. Both meetings can be seen on the Scarsdale Cable Channel and on the Scarsdale Schools Website under Video on Demand.
Though it's clear why the roof needs to be replaced on a portion of the Quaker Ridge School and better internet capacity is required throughout the district, the balance of the projects were thoroughly debated and the administration has provided a rationale for each:
Almost $9 million of the budget will be spent at Scarsdale High School to provide 21st century spaces for collaborative learning, small group instruction and innovation – as well as to increase cafeteria seating and kitchen capacity and offer improved fitness facilities.
The centerpiece of the renovation is the creation of an I-Lab and dining space in the area that now includes Gyms A and B, the old locker rooms and the current fitness center. This learning commons will be a space for students and faculty to gather, work and eat. Additional kitchen capacity will allow for food service while smaller glassed-in breakout rooms will be used for quieter assignments. Stepped seating can be used as a performance space and the area will be linked to the library via a bridge. The creation of this new space will answer the school's need for more cafeteria seating and flexible learning spaces as the current cafeteria is now over-crowded and students are eating in the gym and often sitting in the corridors to work on small group projects.
In order to accommodate this new plan, the fitness center will be moved to 6,200 square feet of space below the new gym. The center will have three separate training areas to accommodate a few classes at a time and allow girls and boys to have their own areas. The new space will be light, well ventilated and will replace the old fitness room that is dark, tight and unsafe.
The old auto shop, which has been vacant for at least 16 years will become a Design lab, or D-Lab and Maker Space with a 3-D printer, sinks, electronics lab, and laser cutters to facilitate applied arts and technology. The space will support a design+think curriculum and allow students to imagine, innovate and build prototypes. The school plans to use the D-Lab for new programs in architecture, robotics, engineering, industrial and ecological design.

At Scarsdale Middle School, additional space is needed for music instruction. The orchestra currently uses the stage in the auditorium as a classroom, limiting the use of the auditorium for other activities. A new interior corridor and large multipurpose room will bridge the gap between the auditorium and the gym, with the new room extending into the existing courtyard. The price tag for this portion is $2,535,000.
 At Edgewood, a new library will be built, the office will be moved to the front of the school and the entry will be designed with a gabled roof to identify it as the principal entry to the building. Some of the existing library will be removed to accommodate the addition which will include three distinct areas for technology, reading and study. Moveable bookcases will make the space flexible and allow it to be opened up for large group meetings. The changes to the office and entry will enhance security so that people in the office can monitor who comes and goes at the school. Renovations at Edgewood are estimated to cost $3,560mm.
At Edgewood, a new library will be built, the office will be moved to the front of the school and the entry will be designed with a gabled roof to identify it as the principal entry to the building. Some of the existing library will be removed to accommodate the addition which will include three distinct areas for technology, reading and study. Moveable bookcases will make the space flexible and allow it to be opened up for large group meetings. The changes to the office and entry will enhance security so that people in the office can monitor who comes and goes at the school. Renovations at Edgewood are estimated to cost $3,560mm.
Heathcote School will receive a second multi-purpose room to alleviate crowding in the cafeteria and gym which is now used as a lunch space. Due to increased enrollment more space is required for lunch and large group activities. The project includes an entrance canopy at the back of the building for drop off and pick up. The estimated cost for the new facilities at Heathcote is $3,387 mm.
If the project goes according to plan, the Board will approve the project list in late June, agree on the bond referendum in September and the community will vote in December to approve the funding. Construction would begin a year later to be completed by December 2017.
At the meeting at the library, most in the audience were already familiar with the plans but a few questions were posed. One woman wanted to know if the new fitness center, located underneath the new gym would have any natural light or ventilation. Davidson said that due to the change in grade, one side of the center would be windows looking out to the back of the school and there would be ample natural light.
The same person asked about student safety during construction and Davidson answered, "Students love construction." We have done three quarters of a billion dollars of school construction and no school has ever been closed and no student has ever been injured."
A man who lives on Roosevelt Place opposite Edgewood School questioned the positioning of the new library wing. He asked architects to reconfigure the library wing – presumably so that it did not block his view. Davidson offered to take another look at the design.
Principal Ken Bonamo offered information on how the new I-Lab and D-Lab spaces would be scheduled for maximum use and reiterated the need for more collaborative learning space and cafeteria seating at the school.
It should be noted that the current plan does not include any renovations at Greenacres School which is over-crowded and has structural issues. Board President Suzanne Seiden said that the Board will formally request a study for Greenacres from the architects at their June 9 meeting.
Additional meetings on the new facilities plan will be held on June 4, June 9 and June 10 and the community is invited to provide feedback at these times. On June 23 the board will consider what they have heard finalize the project list and move forward on the bond in September. Learn more about the process here:






