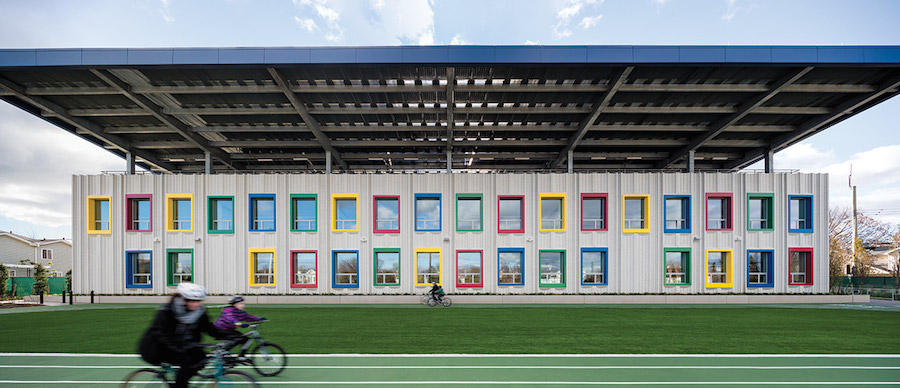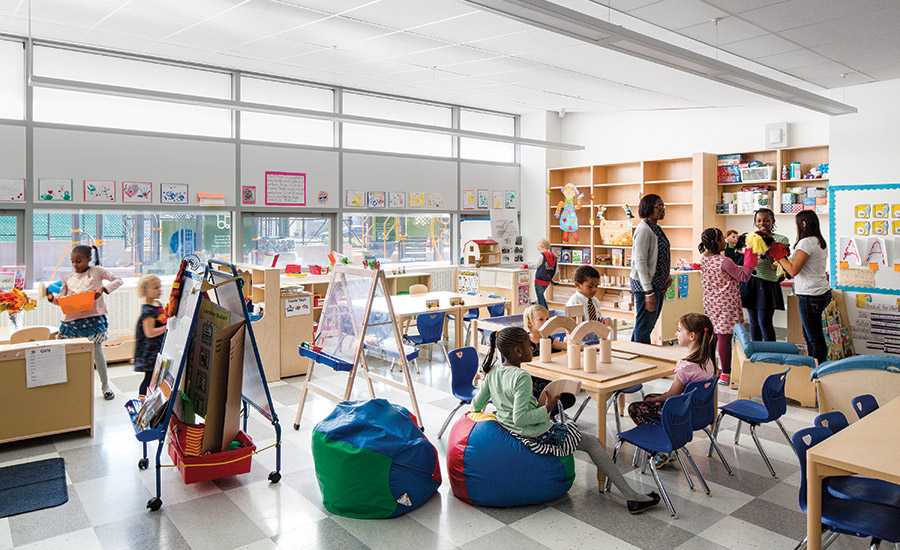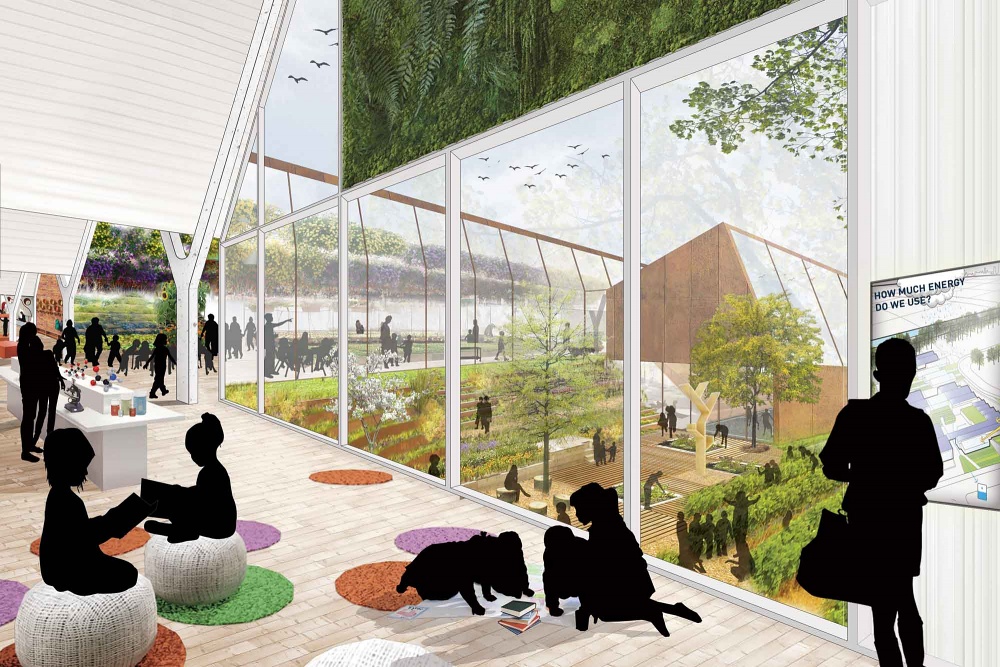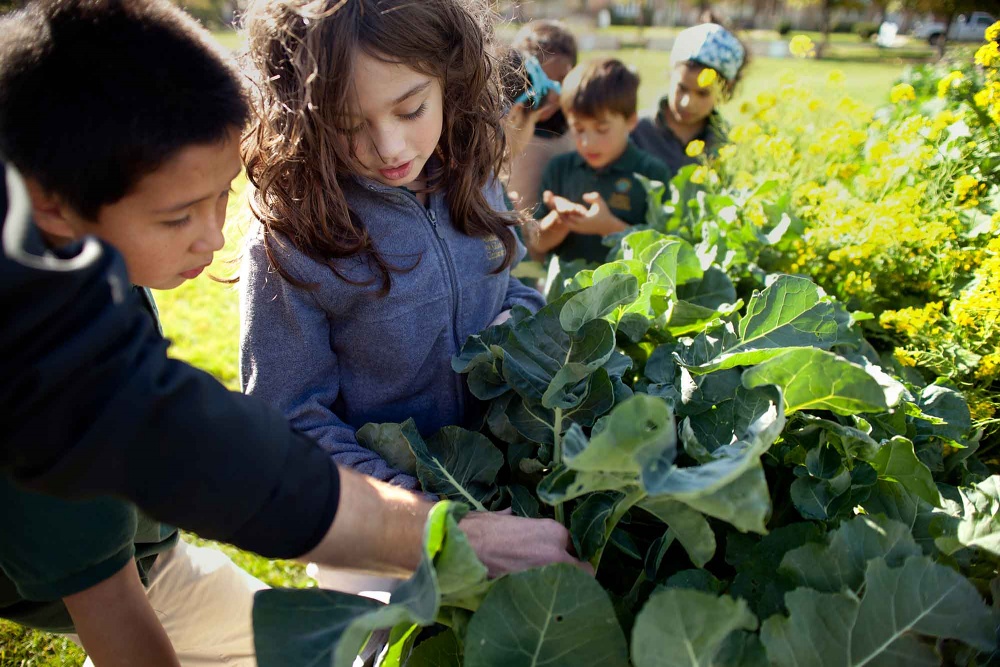Sustainable Schools for Tomorrow
- Wednesday, 18 January 2017 18:53
- Last Updated: Tuesday, 10 October 2017 14:28
- Published: Wednesday, 18 January 2017 18:53
- Joanne Wallenstein
- Hits: 6636
 As the community considers long terms plans for school district facilities, we will need to familiarize ourselves with the latest trends in school design. How do educators and architects envision the evolution of education, and how will school design reflect this evolution? Just as many of Scarsdale's current schools have served students for the past one hundred years, how can we build facilities that will facilitate education for the next century?
As the community considers long terms plans for school district facilities, we will need to familiarize ourselves with the latest trends in school design. How do educators and architects envision the evolution of education, and how will school design reflect this evolution? Just as many of Scarsdale's current schools have served students for the past one hundred years, how can we build facilities that will facilitate education for the next century?
A survey of some recently-built elementary  schools reveals a few emerging themes:
schools reveals a few emerging themes:
Sustainability: Probably the most revolutionary change in school design is the construction of sustainable buildings that become integral to the school curriculum.
New York City has recently opened its first net-zero energy school that actually produces the energy it consumes. The Kathleen Grimm School for Leadership and Sustainability at Sandy Ground in Staten Island, designed by Skidmore Owings and Merrill is designed to use 50% less energy than other new New York City public school buildings and is undoubtedly far more fuel-efficient than traditional school buildings.
How does the school generate and conserve energy? Photovoltaic panels on a sloped roof produce energy while skylights and reflective ceiling panels bring in natural light. The school also has energy recovery ventilators, demand-control ventilation, a geo-exchange heating and cooling system, and a solar thermal system for hot water. The L-shaped building is oriented to provide maximum access to natural light exposure.
The energy saving features of the building are integrated into the learning process. Students and faculty manage energy consumption with interactive dashboards displayed throughout the building that present real-time data on energy usage and production. This allows students and teachers to make choices to manage consumption and production. Signage around the building explains sustainability and educates visitors and students about energy conservation.
 Another green school is The Academy for Global Citizenship Charter School (AGC) in Chicago which is designed around a green curriculum. Their mission statement says, "Learning from natural processes is a powerful vehicle for teaching our students about the connection between their everyday choices and the health of the community, the environment, and themselves."
Another green school is The Academy for Global Citizenship Charter School (AGC) in Chicago which is designed around a green curriculum. Their mission statement says, "Learning from natural processes is a powerful vehicle for teaching our students about the connection between their everyday choices and the health of the community, the environment, and themselves."
Children care for the school's chickens and eat their eggs. The kids practice recycling and composting and track onsite consumption of solar energy. The kitchen serves organic, nutritionally balanced meals and encourage mindful eating.
In 2015 AGC partnered with cutting edge architects Studio Gang to "design a new, purpose-built 21st-century learning campus that reimagines the concept of "school" as a place that embraces the innate curiosity of children, the natural systems of the world, and the responsibility to make positive change, instilling in students a mindset of sustainability and wellness. With this new campus, Studio Gang is not only giving AGC's unique mission a physical form, but expanding the school's larger vision into a powerful new format: a model for educational innovation that has the potential to ignite a global movement for change.
The design includes many different types of spaces  for individual and collective learning and a farm to provide food to feed the school community. The campus will be fueled by solar and geo-thermal power. Again, the school design is integral to the curriculum as the school will be a living demonstration of sustainable living. The school is currently raising funds to build the new campus.
for individual and collective learning and a farm to provide food to feed the school community. The campus will be fueled by solar and geo-thermal power. Again, the school design is integral to the curriculum as the school will be a living demonstration of sustainable living. The school is currently raising funds to build the new campus.
In a recent report prepared by Dattner Architects for the renovation of Scarsdale Library, they review the educational opportunities offered by sustainable buildings:
"As a public building dedicated to community education, this project presents the exciting opportunity for the building itself to serve as a living laboratory that informs patrons about energy and water efficiency, indoor air quality, connection to the outdoors, and can motivate the community to get involved in activities that promote sustainability and environmental awareness."
Perhaps this same line of thought can be extended to plans for future district schools.
Beyond sustainability, what are some other design features of schools for the future? Architects list these:
Small group and non-traditional learning spaces: New schools include flexible spaces where students can collaborate and engage in small-group exercises. These spaces provide the opportunity for hands on learning and exploration beyond the traditional classroom environment. Flexible furniture, movable walls and classrooms designed in other than lecture style layouts should accommodate children with a variety of learning styles.
Safety and security features that enhance rather than detract from the educational experience. Though there's a need for heightened security, secured entrances, video monitoring and compartmentalization of spaces does not have to interrupt the learning environment.
Enhanced technology: As students spend more time on tablets and computers, accessing educational games to learn content and problem solving, the school environment will need to accommodate technological engagement. Schools will include sophisticated wiring, technology, media centers and furnishings to accommodate kids using technology.
Maker Spaces and Design Labs: as learning moves away from the traditional classroom model, schools will require more space for hands on learning and design thinking. In these design labs kids learn by making, doing and collaborating.
Are you aware of some cool new schools or design features of sustainable schools? Share them in the comments section below.






