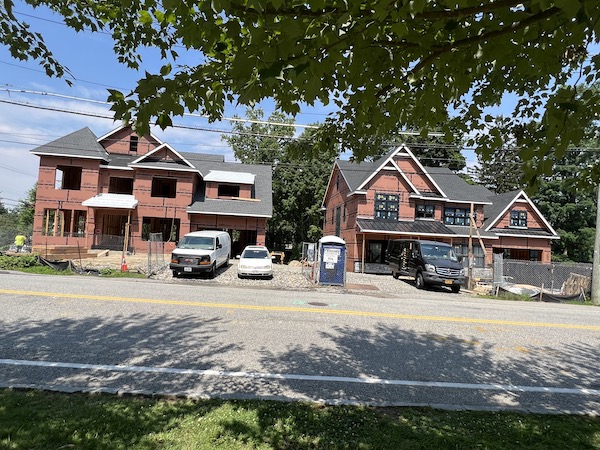Land Use Chairs Give Feedback to the Scarsdale Board of Trustees
- Wednesday, 06 December 2023 10:31
- Last Updated: Wednesday, 06 December 2023 10:37
- Published: Wednesday, 06 December 2023 10:31
- Joanne Wallenstein
- Hits: 2241
 In response to concerns about flooding and land use issues the Scarsdale Village Board held two work sessions this week to gather more information.
In response to concerns about flooding and land use issues the Scarsdale Village Board held two work sessions this week to gather more information.
On Monday they met with the people on the front lines of the Committee for Historic Preservation, the Planning Board, the Zoning Board of Appeals and the Board of Architectural Review. These committees consider all applications for home demolitions, subdivisions, new construction, swimming pools and variances.
You can view the discussion online – but here were a few interesting observations and comments from the chairs.
The Planning Board considers subdivisions, which often result in building two homes where there was previously just one. The applicants submit plot plans that show the proposed lot lines but do not provide plans of the homes that will be built there. As a result, the board has no say in the size, setbacks or height of the new homes and often cannot envision what the final product will look like.
About the height of the new homes, a representative from the Board of Architectural Review, noted that the submitted plans are not required to report the height of the home at the peak of the roof, allowing them to tower over neighboring homes.
The Chair of the Committee for Historic Preservation, that provides permission to demolish homes said his greatest concern was that the preservation law was under attack in the courts. In addition, he said that many of the committee members have not received training and that the board lacks an architect. At the same time, the number of applications has grown exponentially.
A former BAR member said, “The Village is at a point where the application process needs to be more holistic. It would be good for the CHP application to include a plan for what is going to replace it. A house? A subdivision? In Mamaroneck there are signs on the properties to say there are applications to build there. People should be more transparent about their plans at each level of the process.”
The Planning Board Chair agreed. He said, “The developers know how to run through the system. It frustrates residents who are concerned as there are so many meetings and no one board is accountable. Perhaps the full application should be filed upfront. It would require a change to the code.”
Commenting on the new homes, a BAR member said, “The problem is not aesthetics – it is bulk. The design of the house is okay – for a developer. It comes down to bulk. We try to minimize the impact of bulk but it comes down to bulk guys. Height, floor area ratio (FAR), and setbacks are the tools we have to regulate bulk.”
He continued, “New houses are built to 95% FAR. The renovators are constrained by their budgets and the FAR. The developer houses are always maxed out. The private homes are not.”
Summarizing at the conclusion of the meeting, the main issues were identified as stormwater, aesthetics and bulk along with the lack of coordination and communication between boards. Also to be considered are tax incentives for maintaining historic properties or pre-designation of historic homes.
The Mayor said, “Bringing on a planning consultant should help our professional staff and help us to define bulk and use best practices to find the right balance.”






